ラグジュアリーな浴室・バスルーム (ブラウンの洗面カウンター、紫の洗面カウンター、開き戸のシャワー) の写真
絞り込み:
資材コスト
並び替え:今日の人気順
写真 1〜20 枚目(全 380 枚)
1/5
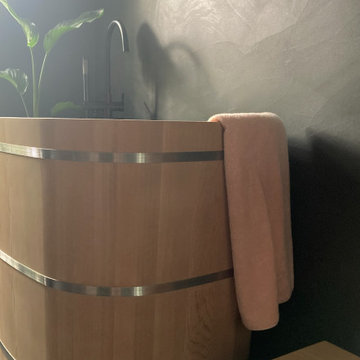
Une belle et grande maison de l’Île Saint Denis, en bord de Seine. Ce qui aura constitué l’un de mes plus gros défis ! Madame aime le pop, le rose, le batik, les 50’s-60’s-70’s, elle est tendre, romantique et tient à quelques références qui ont construit ses souvenirs de maman et d’amoureuse. Monsieur lui, aime le minimalisme, le minéral, l’art déco et les couleurs froides (et le rose aussi quand même!). Tous deux aiment les chats, les plantes, le rock, rire et voyager. Ils sont drôles, accueillants, généreux, (très) patients mais (super) perfectionnistes et parfois difficiles à mettre d’accord ?
Et voilà le résultat : un mix and match de folie, loin de mes codes habituels et du Wabi-sabi pur et dur, mais dans lequel on retrouve l’essence absolue de cette démarche esthétique japonaise : donner leur chance aux objets du passé, respecter les vibrations, les émotions et l’intime conviction, ne pas chercher à copier ou à être « tendance » mais au contraire, ne jamais oublier que nous sommes des êtres uniques qui avons le droit de vivre dans un lieu unique. Que ce lieu est rare et inédit parce que nous l’avons façonné pièce par pièce, objet par objet, motif par motif, accord après accord, à notre image et selon notre cœur. Cette maison de bord de Seine peuplée de trouvailles vintage et d’icônes du design respire la bonne humeur et la complémentarité de ce couple de clients merveilleux qui resteront des amis. Des clients capables de franchir l’Atlantique pour aller chercher des miroirs que je leur ai proposés mais qui, le temps de passer de la conception à la réalisation, sont sold out en France. Des clients capables de passer la journée avec nous sur le chantier, mètre et niveau à la main, pour nous aider à traquer la perfection dans les finitions. Des clients avec qui refaire le monde, dans la quiétude du jardin, un verre à la main, est un pur moment de bonheur. Merci pour votre confiance, votre ténacité et votre ouverture d’esprit. ????

Baño dimensiones medias con suelo de cerámica porcelánica de gran formato. Plato de ducha ejecutado de obra y solado con porcelánico imitación madera. Emparchado de piedra en zona de lavabo, etc..

Maison contemporaine avec bardage bois ouverte sur la nature
パリにあるラグジュアリーな中くらいなコンテンポラリースタイルのおしゃれなバスルーム (浴槽なし) (中間色木目調キャビネット、コンクリートの床、グレーの床、バリアフリー、ベージュのタイル、オーバーカウンターシンク、木製洗面台、開き戸のシャワー、ブラウンの洗面カウンター、洗面台1つ、造り付け洗面台、コンクリートの壁、白い天井) の写真
パリにあるラグジュアリーな中くらいなコンテンポラリースタイルのおしゃれなバスルーム (浴槽なし) (中間色木目調キャビネット、コンクリートの床、グレーの床、バリアフリー、ベージュのタイル、オーバーカウンターシンク、木製洗面台、開き戸のシャワー、ブラウンの洗面カウンター、洗面台1つ、造り付け洗面台、コンクリートの壁、白い天井) の写真
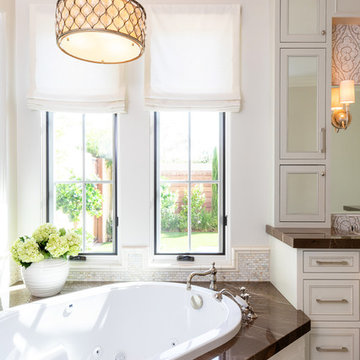
Photography: Jenny Siegwart
サンディエゴにあるラグジュアリーな中くらいなトランジショナルスタイルのおしゃれなマスターバスルーム (インセット扉のキャビネット、白いキャビネット、コーナー型浴槽、コーナー設置型シャワー、ビデ、白いタイル、大理石タイル、白い壁、大理石の床、アンダーカウンター洗面器、大理石の洗面台、白い床、開き戸のシャワー、ブラウンの洗面カウンター) の写真
サンディエゴにあるラグジュアリーな中くらいなトランジショナルスタイルのおしゃれなマスターバスルーム (インセット扉のキャビネット、白いキャビネット、コーナー型浴槽、コーナー設置型シャワー、ビデ、白いタイル、大理石タイル、白い壁、大理石の床、アンダーカウンター洗面器、大理石の洗面台、白い床、開き戸のシャワー、ブラウンの洗面カウンター) の写真

Photo credits: Design Imaging Studios.
Master bathrooms features a zero clearance shower with a rustic look.
ボストンにあるラグジュアリーな中くらいなビーチスタイルのおしゃれなバスルーム (浴槽なし) (オープンシェルフ、濃色木目調キャビネット、ベッセル式洗面器、木製洗面台、バリアフリー、黄色い壁、一体型トイレ 、白いタイル、セラミックタイル、セラミックタイルの床、開き戸のシャワー、ブラウンの洗面カウンター) の写真
ボストンにあるラグジュアリーな中くらいなビーチスタイルのおしゃれなバスルーム (浴槽なし) (オープンシェルフ、濃色木目調キャビネット、ベッセル式洗面器、木製洗面台、バリアフリー、黄色い壁、一体型トイレ 、白いタイル、セラミックタイル、セラミックタイルの床、開き戸のシャワー、ブラウンの洗面カウンター) の写真
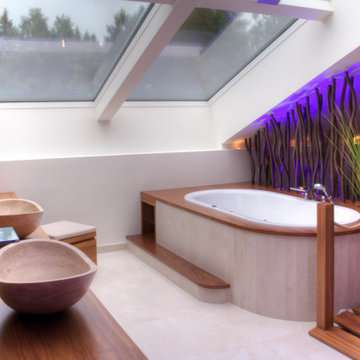
Besonderheit: Moderner Style, mit warmen Holz und Farben
Konzept: Vollkonzept und komplettes Interiore-Design Stefan Necker – Tegernseer Badmanufaktur
Projektart: Renovierung/Umbau und Entkernung gesamtes Dachgeschoss ( Bad, Schlafzimmer, Ankeide) Projektkat: EFH / Dachgeschoss
Umbaufläche ca. 70 qm
Produkte: Sauna, Whirlpool,Dampfdusche, Ruhenereich, Doppelwaschtischmit Möbel, Schminkschrank KNX-Elektroinstallation, Smart-Home-Lichtsteuerung
Leistung: Entkernung, Heizkesselkomplettanlage im Keller, Neuaufbau Dachflächenisolierung & Dampfsperre, Panoramafenster mit elektrischer Beschattung, Dachflächenfenster sonst, Balkon/Terassenverglasung, Trennglaswand zum Schlafzimmer, Kafeebar, Kamin, Schafzimmer, Ankleideimmer, Sound, Multimedia und Aussenbeschallung

This transformation started with a builder grade bathroom and was expanded into a sauna wet room. With cedar walls and ceiling and a custom cedar bench, the sauna heats the space for a relaxing dry heat experience. The goal of this space was to create a sauna in the secondary bathroom and be as efficient as possible with the space. This bathroom transformed from a standard secondary bathroom to a ergonomic spa without impacting the functionality of the bedroom.
This project was super fun, we were working inside of a guest bedroom, to create a functional, yet expansive bathroom. We started with a standard bathroom layout and by building out into the large guest bedroom that was used as an office, we were able to create enough square footage in the bathroom without detracting from the bedroom aesthetics or function. We worked with the client on her specific requests and put all of the materials into a 3D design to visualize the new space.
Houzz Write Up: https://www.houzz.com/magazine/bathroom-of-the-week-stylish-spa-retreat-with-a-real-sauna-stsetivw-vs~168139419
The layout of the bathroom needed to change to incorporate the larger wet room/sauna. By expanding the room slightly it gave us the needed space to relocate the toilet, the vanity and the entrance to the bathroom allowing for the wet room to have the full length of the new space.
This bathroom includes a cedar sauna room that is incorporated inside of the shower, the custom cedar bench follows the curvature of the room's new layout and a window was added to allow the natural sunlight to come in from the bedroom. The aromatic properties of the cedar are delightful whether it's being used with the dry sauna heat and also when the shower is steaming the space. In the shower are matching porcelain, marble-look tiles, with architectural texture on the shower walls contrasting with the warm, smooth cedar boards. Also, by increasing the depth of the toilet wall, we were able to create useful towel storage without detracting from the room significantly.
This entire project and client was a joy to work with.
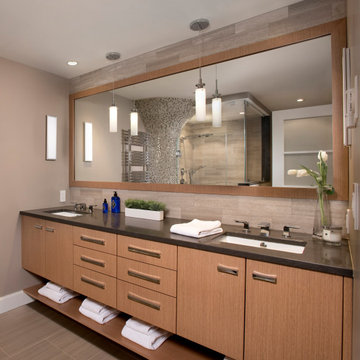
ボストンにあるラグジュアリーな中くらいなコンテンポラリースタイルのおしゃれな浴室 (フラットパネル扉のキャビネット、淡色木目調キャビネット、ダブルシャワー、分離型トイレ、マルチカラーのタイル、石タイル、グレーの壁、大理石の床、アンダーカウンター洗面器、クオーツストーンの洗面台、グレーの床、開き戸のシャワー、ブラウンの洗面カウンター、ニッチ、洗面台2つ、フローティング洗面台) の写真
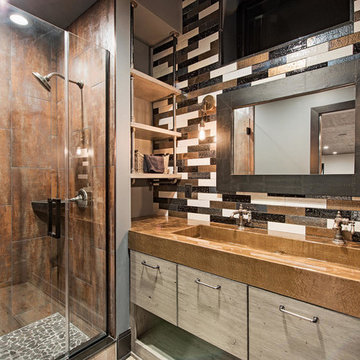
クリーブランドにあるラグジュアリーな中くらいなトランジショナルスタイルのおしゃれなバスルーム (浴槽なし) (フラットパネル扉のキャビネット、マルチカラーの壁、アルコーブ型シャワー、茶色いタイル、マルチカラーのタイル、横長型シンク、淡色木目調キャビネット、メタルタイル、淡色無垢フローリング、亜鉛の洗面台、茶色い床、開き戸のシャワー、ブラウンの洗面カウンター) の写真
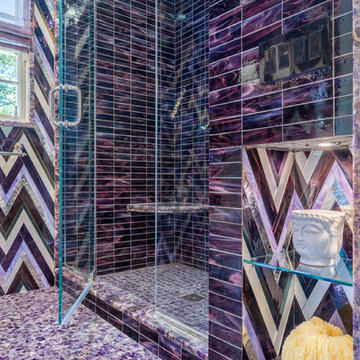
Artistic Tile
ニューヨークにあるラグジュアリーな中くらいなモダンスタイルのおしゃれな子供用バスルーム (フラットパネル扉のキャビネット、グレーのキャビネット、アルコーブ型シャワー、ガラスタイル、紫の壁、大理石の床、珪岩の洗面台、紫の床、開き戸のシャワー、紫の洗面カウンター) の写真
ニューヨークにあるラグジュアリーな中くらいなモダンスタイルのおしゃれな子供用バスルーム (フラットパネル扉のキャビネット、グレーのキャビネット、アルコーブ型シャワー、ガラスタイル、紫の壁、大理石の床、珪岩の洗面台、紫の床、開き戸のシャワー、紫の洗面カウンター) の写真

Midcentury Modern inspired new build home. Color, texture, pattern, interesting roof lines, wood, light!
デトロイトにあるラグジュアリーな広いミッドセンチュリースタイルのおしゃれなマスターバスルーム (家具調キャビネット、濃色木目調キャビネット、アルコーブ型シャワー、一体型トイレ 、白いタイル、セラミックタイル、白い壁、コンクリートの床、ベッセル式洗面器、木製洗面台、青い床、開き戸のシャワー、ブラウンの洗面カウンター、ニッチ、洗面台2つ、独立型洗面台、三角天井) の写真
デトロイトにあるラグジュアリーな広いミッドセンチュリースタイルのおしゃれなマスターバスルーム (家具調キャビネット、濃色木目調キャビネット、アルコーブ型シャワー、一体型トイレ 、白いタイル、セラミックタイル、白い壁、コンクリートの床、ベッセル式洗面器、木製洗面台、青い床、開き戸のシャワー、ブラウンの洗面カウンター、ニッチ、洗面台2つ、独立型洗面台、三角天井) の写真

A curbless steam shower opens to a cedar lined sauna in this lower level dream bathroom.
シンシナティにあるラグジュアリーな中くらいなトランジショナルスタイルのおしゃれなサウナ (シェーカースタイル扉のキャビネット、白いキャビネット、バリアフリー、分離型トイレ、白いタイル、セラミックタイル、セラミックタイルの床、アンダーカウンター洗面器、大理石の洗面台、茶色い床、開き戸のシャワー、ブラウンの洗面カウンター、洗面台1つ、造り付け洗面台) の写真
シンシナティにあるラグジュアリーな中くらいなトランジショナルスタイルのおしゃれなサウナ (シェーカースタイル扉のキャビネット、白いキャビネット、バリアフリー、分離型トイレ、白いタイル、セラミックタイル、セラミックタイルの床、アンダーカウンター洗面器、大理石の洗面台、茶色い床、開き戸のシャワー、ブラウンの洗面カウンター、洗面台1つ、造り付け洗面台) の写真
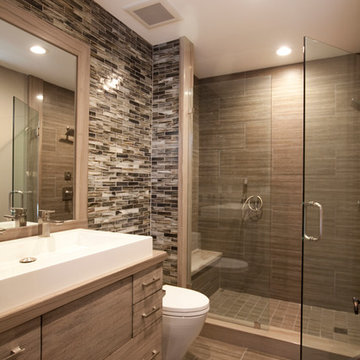
Cabinets are quarter sawn oak finished in custom multi-colored faux finish to resemble driftwood.
Multi-colored custom glass tiles in 1 X 3 subway pattern line the walls, and porcelain tile in a 12 X 18 running bond pattern to resemble driftwood line the shower walls and floor. Countertop is imported grey marble from Greece with quarter sawn linear pattern.
Photography: Jean Laughton
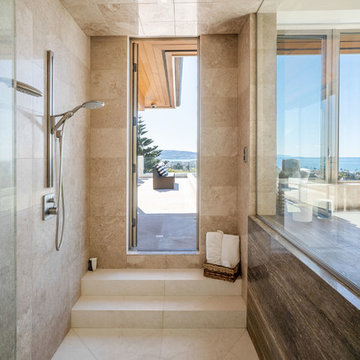
サンディエゴにあるラグジュアリーな広いコンテンポラリースタイルのおしゃれなマスターバスルーム (フラットパネル扉のキャビネット、茶色いキャビネット、大型浴槽、オープン型シャワー、ベージュのタイル、石タイル、白い壁、トラバーチンの床、アンダーカウンター洗面器、大理石の洗面台、白い床、開き戸のシャワー、ブラウンの洗面カウンター) の写真
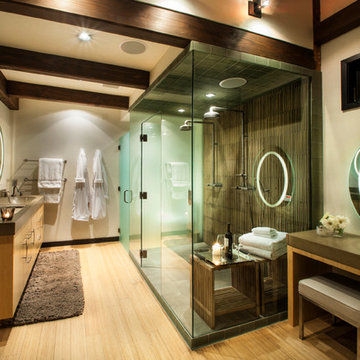
AMG Marketing
デンバーにあるラグジュアリーな広いコンテンポラリースタイルのおしゃれなマスターバスルーム (横長型シンク、フラットパネル扉のキャビネット、ダブルシャワー、ベージュの壁、淡色無垢フローリング、淡色木目調キャビネット、ラミネートカウンター、ベージュの床、開き戸のシャワー、ブラウンの洗面カウンター、茶色いタイル) の写真
デンバーにあるラグジュアリーな広いコンテンポラリースタイルのおしゃれなマスターバスルーム (横長型シンク、フラットパネル扉のキャビネット、ダブルシャワー、ベージュの壁、淡色無垢フローリング、淡色木目調キャビネット、ラミネートカウンター、ベージュの床、開き戸のシャワー、ブラウンの洗面カウンター、茶色いタイル) の写真
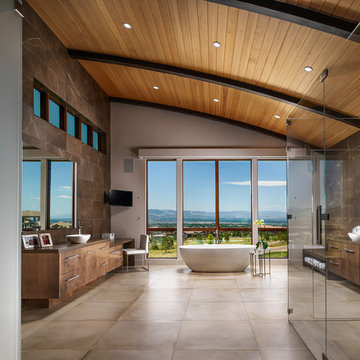
A room with a view of the mountains of Colorado. A feeling of a spa while at home. Body sprays, soaking tub, his and her shower heads, his and her vanities, tub Tv, access to modern toilet, and wonderful large closet.
This expansive bath sports a curved wood ceiling, stone walls, porcelain tile floors, onyx feature shower wall, custom lighting, and high end fixtures from Victoria & Albert.
Eric Lucero photography

Fully remodeled master bathroom was reimaged to fit the lifestyle and personality of the client. Complete with a full-sized freestanding bathtub, customer vanity, wall mounted fixtures and standalone shower.

This transformation started with a builder grade bathroom and was expanded into a sauna wet room. With cedar walls and ceiling and a custom cedar bench, the sauna heats the space for a relaxing dry heat experience. The goal of this space was to create a sauna in the secondary bathroom and be as efficient as possible with the space. This bathroom transformed from a standard secondary bathroom to a ergonomic spa without impacting the functionality of the bedroom.
This project was super fun, we were working inside of a guest bedroom, to create a functional, yet expansive bathroom. We started with a standard bathroom layout and by building out into the large guest bedroom that was used as an office, we were able to create enough square footage in the bathroom without detracting from the bedroom aesthetics or function. We worked with the client on her specific requests and put all of the materials into a 3D design to visualize the new space.
Houzz Write Up: https://www.houzz.com/magazine/bathroom-of-the-week-stylish-spa-retreat-with-a-real-sauna-stsetivw-vs~168139419
The layout of the bathroom needed to change to incorporate the larger wet room/sauna. By expanding the room slightly it gave us the needed space to relocate the toilet, the vanity and the entrance to the bathroom allowing for the wet room to have the full length of the new space.
This bathroom includes a cedar sauna room that is incorporated inside of the shower, the custom cedar bench follows the curvature of the room's new layout and a window was added to allow the natural sunlight to come in from the bedroom. The aromatic properties of the cedar are delightful whether it's being used with the dry sauna heat and also when the shower is steaming the space. In the shower are matching porcelain, marble-look tiles, with architectural texture on the shower walls contrasting with the warm, smooth cedar boards. Also, by increasing the depth of the toilet wall, we were able to create useful towel storage without detracting from the room significantly.
This entire project and client was a joy to work with.
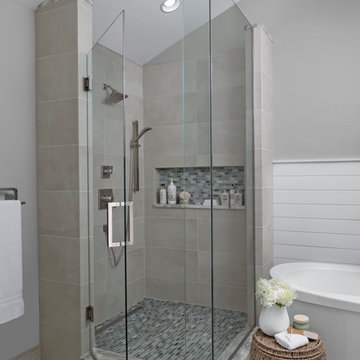
Beth Singer Photographer Inc.
デトロイトにあるラグジュアリーな広いビーチスタイルのおしゃれなマスターバスルーム (シェーカースタイル扉のキャビネット、白いキャビネット、置き型浴槽、コーナー設置型シャワー、分離型トイレ、ベージュのタイル、磁器タイル、グレーの壁、磁器タイルの床、アンダーカウンター洗面器、御影石の洗面台、ベージュの床、開き戸のシャワー、ブラウンの洗面カウンター) の写真
デトロイトにあるラグジュアリーな広いビーチスタイルのおしゃれなマスターバスルーム (シェーカースタイル扉のキャビネット、白いキャビネット、置き型浴槽、コーナー設置型シャワー、分離型トイレ、ベージュのタイル、磁器タイル、グレーの壁、磁器タイルの床、アンダーカウンター洗面器、御影石の洗面台、ベージュの床、開き戸のシャワー、ブラウンの洗面カウンター) の写真
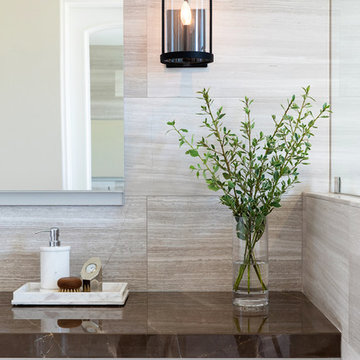
Photography: Jenny Siegwart
サンディエゴにあるラグジュアリーな中くらいなトランジショナルスタイルのおしゃれなマスターバスルーム (インセット扉のキャビネット、白いキャビネット、コーナー型浴槽、コーナー設置型シャワー、ビデ、白いタイル、大理石タイル、白い壁、大理石の床、アンダーカウンター洗面器、大理石の洗面台、白い床、開き戸のシャワー、ブラウンの洗面カウンター) の写真
サンディエゴにあるラグジュアリーな中くらいなトランジショナルスタイルのおしゃれなマスターバスルーム (インセット扉のキャビネット、白いキャビネット、コーナー型浴槽、コーナー設置型シャワー、ビデ、白いタイル、大理石タイル、白い壁、大理石の床、アンダーカウンター洗面器、大理石の洗面台、白い床、開き戸のシャワー、ブラウンの洗面カウンター) の写真
ラグジュアリーな浴室・バスルーム (ブラウンの洗面カウンター、紫の洗面カウンター、開き戸のシャワー) の写真
1