浴室・バスルーム (ブラウンの洗面カウンター、グリーンの洗面カウンター、紫の洗面カウンター、アルコーブ型浴槽、インセット扉のキャビネット) の写真
絞り込み:
資材コスト
並び替え:今日の人気順
写真 1〜20 枚目(全 21 枚)

We transformed a nondescript bathroom from the 1980s, with linoleum and a soffit over the dated vanity into a retro-eclectic oasis for the family and their guests.
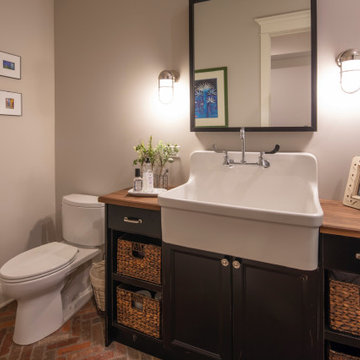
シカゴにあるおしゃれなバスルーム (浴槽なし) (インセット扉のキャビネット、黒いキャビネット、アルコーブ型浴槽、シャワー付き浴槽 、分離型トイレ、サブウェイタイル、グレーの壁、レンガの床、ベッセル式洗面器、木製洗面台、茶色い床、開き戸のシャワー、ブラウンの洗面カウンター、洗面台1つ、独立型洗面台) の写真
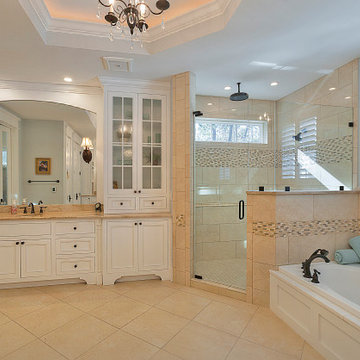
"Hers" Master bathroom vanity next to the tiled shower and soaker bathtub
他の地域にある高級な巨大なトラディショナルスタイルのおしゃれなマスターバスルーム (インセット扉のキャビネット、白いキャビネット、アルコーブ型浴槽、コーナー設置型シャワー、ベージュのタイル、磁器タイル、グレーの壁、磁器タイルの床、アンダーカウンター洗面器、御影石の洗面台、ベージュの床、開き戸のシャワー、ブラウンの洗面カウンター、洗面台1つ、造り付け洗面台、折り上げ天井) の写真
他の地域にある高級な巨大なトラディショナルスタイルのおしゃれなマスターバスルーム (インセット扉のキャビネット、白いキャビネット、アルコーブ型浴槽、コーナー設置型シャワー、ベージュのタイル、磁器タイル、グレーの壁、磁器タイルの床、アンダーカウンター洗面器、御影石の洗面台、ベージュの床、開き戸のシャワー、ブラウンの洗面カウンター、洗面台1つ、造り付け洗面台、折り上げ天井) の写真
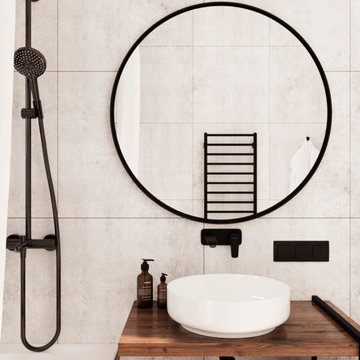
English⬇️ RU⬇️
We began the design of the house, taking into account the client's wishes and the characteristics of the plot. Initially, a house plan was developed, including a home office, 2 bedrooms, 2 bathrooms, a fireplace on the first floor, and an open kitchen-studio. Then we proceeded with the interior design in a Scandinavian style, paying attention to bright and cozy elements.
After completing the design phase, we started the construction of the house, closely monitoring each stage to ensure quality and adherence to deadlines. In the end, a 140-square-meter house was successfully built. Additionally, a pool was created near the house to provide additional comfort for the homeowners.
---------------------
Мы начали проектирование дома, учитывая желания клиента и особенности участка. Сначала был разработан план дома, включая рабочий кабинет, 2 спальни, 2 ванные комнаты, камин на первом этаже и открытую кухню-студию. Затем мы приступили к дизайну интерьера в скандинавском стиле, уделяя внимание ярким и уютным элементам.
После завершения проектирования мы приступили к строительству дома, следя за каждым этапом, чтобы обеспечить качество и соблюдение сроков. В конечном итоге, дом площадью 140 квадратных метров был успешно построен. Кроме того, рядом с домом был создан бассейн, чтобы обеспечить дополнительный комфорт для владельцев дома.
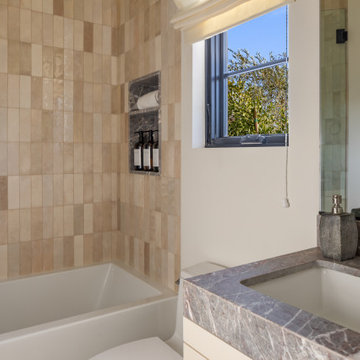
ロサンゼルスにある高級な中くらいなトランジショナルスタイルのおしゃれなバスルーム (浴槽なし) (インセット扉のキャビネット、淡色木目調キャビネット、アルコーブ型浴槽、シャワー付き浴槽 、一体型トイレ 、ベージュのタイル、テラコッタタイル、白い壁、ライムストーンの床、アンダーカウンター洗面器、大理石の洗面台、白い床、開き戸のシャワー、ブラウンの洗面カウンター、洗面台1つ、造り付け洗面台) の写真
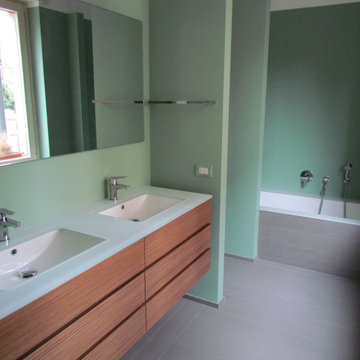
Progettazione del locale bagno completo di scelta dei materiali e dei colori
ミラノにある高級な広いモダンスタイルのおしゃれなマスターバスルーム (インセット扉のキャビネット、淡色木目調キャビネット、アルコーブ型浴槽、アルコーブ型シャワー、壁掛け式トイレ、グレーのタイル、磁器タイル、緑の壁、磁器タイルの床、オーバーカウンターシンク、ガラスの洗面台、グレーの床、オープンシャワー、グリーンの洗面カウンター、ニッチ、洗面台2つ、フローティング洗面台) の写真
ミラノにある高級な広いモダンスタイルのおしゃれなマスターバスルーム (インセット扉のキャビネット、淡色木目調キャビネット、アルコーブ型浴槽、アルコーブ型シャワー、壁掛け式トイレ、グレーのタイル、磁器タイル、緑の壁、磁器タイルの床、オーバーカウンターシンク、ガラスの洗面台、グレーの床、オープンシャワー、グリーンの洗面カウンター、ニッチ、洗面台2つ、フローティング洗面台) の写真
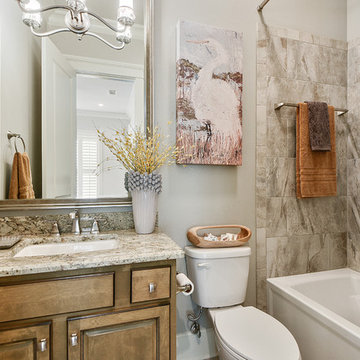
ニューオリンズにある中くらいなトランジショナルスタイルのおしゃれなバスルーム (浴槽なし) (インセット扉のキャビネット、茶色いキャビネット、アルコーブ型浴槽、一体型トイレ 、ベージュのタイル、石タイル、グレーの壁、アンダーカウンター洗面器、大理石の洗面台、ブラウンの洗面カウンター) の写真
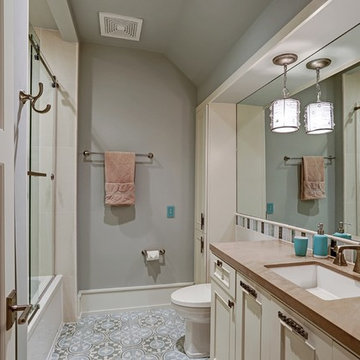
ヒューストンにある中くらいなトランジショナルスタイルのおしゃれなバスルーム (浴槽なし) (インセット扉のキャビネット、白いキャビネット、アルコーブ型浴槽、シャワー付き浴槽 、分離型トイレ、白いタイル、磁器タイル、グレーの壁、モザイクタイル、アンダーカウンター洗面器、クオーツストーンの洗面台、マルチカラーの床、引戸のシャワー、ブラウンの洗面カウンター) の写真
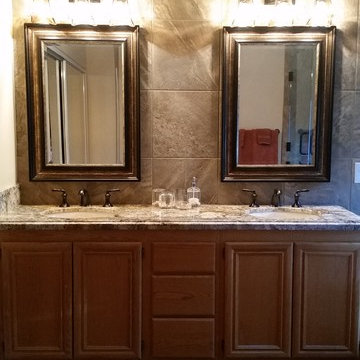
A dramatic improvement with this lovely new bathroom. Twin mirrors over each vanity with a detailed wood frame add sophistication at the vanity. The fully tiled wall creates a sense of spa with the new granite and wide spread lavatory faucets. Commercial grade vinyl planking replaced the tile flooring. The richness of the flooring fools the untrained eye into thinking it is real wood.
Our client was absolutely thrilled with the results.
Please leave a comment for information on any items seen in our photographs.
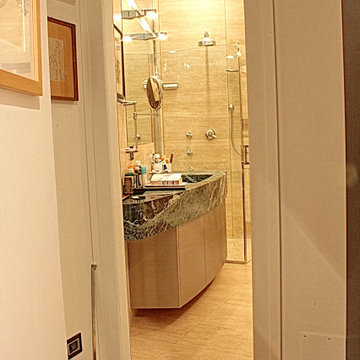
PICTURED
The main bathroom: travertine floor and walls, monolithic top and sink in Amazon green marble, Stella faucets.
Shower with direct access from adjacent room, large bath tub and ceiling windows with anti-condensation glass.
Venetian chandelier, twin of the one in the bedroom.
/
NELLA FOTO
Il bagno principale: pavimento e pareti in travertino, piano e lavabo monolitici in verde Amazzonia, rubinetterie Stella.
Doccia con accesso diretto da camera adiacente, vasca e sopralluce con vetri anti condensa.
Lampadario veneziano, gemello di quello in camera da letto.
/
THE PROJECT
Our client wanted a town home from where he could enjoy the beautiful Ara Pacis and Tevere view, “purified” from traffic noises and lights.
Interior design had to contrast the surrounding ancient landscape, in order to mark a pointbreak from surroundings.
We had to completely modify the general floorplan, making space for a large, open living (150 mq, 1.600 sqf). We added a large internal infinity-pool in the middle, completed by a high, thin waterfall from he ceiling: such a demanding work awarded us with a beautifully relaxing hall, where the whisper of water offers space to imagination...
The house has an open italian kitchen, 2 bedrooms and 3 bathrooms.
/
IL PROGETTO
Il nostro cliente desiderava una casa di città, da cui godere della splendida vista di Ara Pacis e Tevere, "purificata" dai rumori e dalle luci del traffico.
Il design degli interni doveva contrastare il paesaggio antico circostante, al fine di segnare un punto di rottura con l'esterno.
Abbiamo dovuto modificare completamente la planimetria generale, creando spazio per un ampio soggiorno aperto (150 mq, 1.600 mq). Abbiamo aggiunto una grande piscina a sfioro interna, nel mezzo del soggiorno, completata da un'alta e sottile cascata, con un velo d'acqua che scende dolcemente dal soffitto.
Un lavoro così impegnativo ci ha premiato con ambienti sorprendentemente rilassanti, dove il sussurro dell'acqua offre spazio all'immaginazione ...
Una cucina italiana contemporanea, separata dal soggiorno da una vetrata mobile curva, 2 camere da letto e 3 bagni completano il progetto.
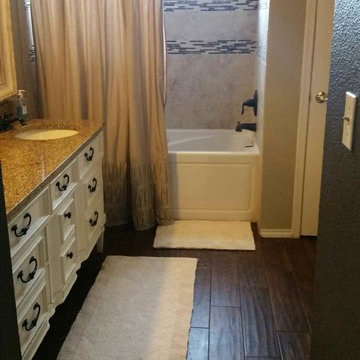
after
オースティンにある中くらいなトラディショナルスタイルのおしゃれなマスターバスルーム (インセット扉のキャビネット、白いキャビネット、アルコーブ型浴槽、シャワー付き浴槽 、ベージュのタイル、セラミックタイル、グレーの壁、濃色無垢フローリング、アンダーカウンター洗面器、御影石の洗面台、茶色い床、シャワーカーテン、ブラウンの洗面カウンター) の写真
オースティンにある中くらいなトラディショナルスタイルのおしゃれなマスターバスルーム (インセット扉のキャビネット、白いキャビネット、アルコーブ型浴槽、シャワー付き浴槽 、ベージュのタイル、セラミックタイル、グレーの壁、濃色無垢フローリング、アンダーカウンター洗面器、御影石の洗面台、茶色い床、シャワーカーテン、ブラウンの洗面カウンター) の写真
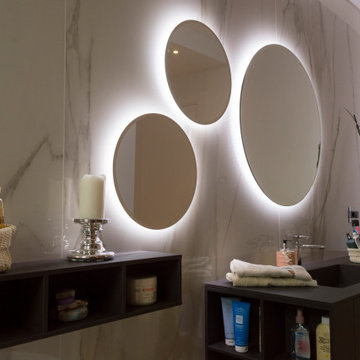
他の地域にある高級な広いモダンスタイルのおしゃれなマスターバスルーム (インセット扉のキャビネット、茶色いキャビネット、アルコーブ型浴槽、バリアフリー、分離型トイレ、ベージュのタイル、磁器タイル、白い壁、淡色無垢フローリング、一体型シンク、クオーツストーンの洗面台、引戸のシャワー、ブラウンの洗面カウンター) の写真
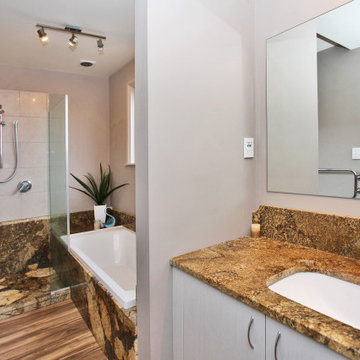
Bathroom Renovation using natural Brazilian Chronos Granite . Custom carved shower base and bath surround
ブリスベンにある高級な中くらいなトラディショナルスタイルのおしゃれなバスルーム (浴槽なし) (インセット扉のキャビネット、淡色木目調キャビネット、アルコーブ型浴槽、コーナー設置型シャワー、一体型トイレ 、ベージュのタイル、石タイル、白い壁、木目調タイルの床、アンダーカウンター洗面器、御影石の洗面台、茶色い床、開き戸のシャワー、ブラウンの洗面カウンター、洗面台1つ、造り付け洗面台、羽目板の壁) の写真
ブリスベンにある高級な中くらいなトラディショナルスタイルのおしゃれなバスルーム (浴槽なし) (インセット扉のキャビネット、淡色木目調キャビネット、アルコーブ型浴槽、コーナー設置型シャワー、一体型トイレ 、ベージュのタイル、石タイル、白い壁、木目調タイルの床、アンダーカウンター洗面器、御影石の洗面台、茶色い床、開き戸のシャワー、ブラウンの洗面カウンター、洗面台1つ、造り付け洗面台、羽目板の壁) の写真
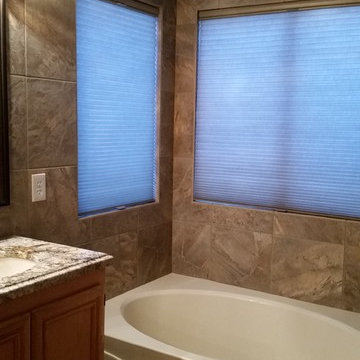
The floor to ceiling fully tiled wall continues from the vanity around the bathtub adding to the spa atmosphere. Hunter Douglas Duettes with LiteRise top down bottom up as a softness to the space, providing multiple lite control and privacy options.
Please leave a comment for information on any items seen in our photographs.
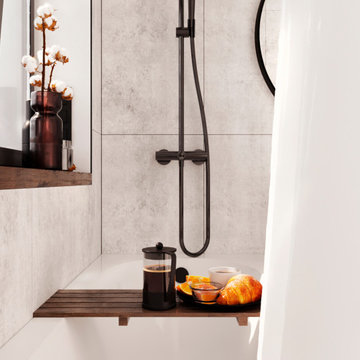
English⬇️ RU⬇️
We began the design of the house, taking into account the client's wishes and the characteristics of the plot. Initially, a house plan was developed, including a home office, 2 bedrooms, 2 bathrooms, a fireplace on the first floor, and an open kitchen-studio. Then we proceeded with the interior design in a Scandinavian style, paying attention to bright and cozy elements.
After completing the design phase, we started the construction of the house, closely monitoring each stage to ensure quality and adherence to deadlines. In the end, a 140-square-meter house was successfully built. Additionally, a pool was created near the house to provide additional comfort for the homeowners.
---------------------
Мы начали проектирование дома, учитывая желания клиента и особенности участка. Сначала был разработан план дома, включая рабочий кабинет, 2 спальни, 2 ванные комнаты, камин на первом этаже и открытую кухню-студию. Затем мы приступили к дизайну интерьера в скандинавском стиле, уделяя внимание ярким и уютным элементам.
После завершения проектирования мы приступили к строительству дома, следя за каждым этапом, чтобы обеспечить качество и соблюдение сроков. В конечном итоге, дом площадью 140 квадратных метров был успешно построен. Кроме того, рядом с домом был создан бассейн, чтобы обеспечить дополнительный комфорт для владельцев дома.
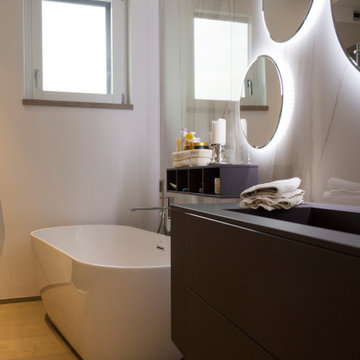
他の地域にある高級な広いモダンスタイルのおしゃれなマスターバスルーム (インセット扉のキャビネット、茶色いキャビネット、アルコーブ型浴槽、バリアフリー、分離型トイレ、ベージュのタイル、磁器タイル、白い壁、淡色無垢フローリング、一体型シンク、クオーツストーンの洗面台、引戸のシャワー、ブラウンの洗面カウンター) の写真
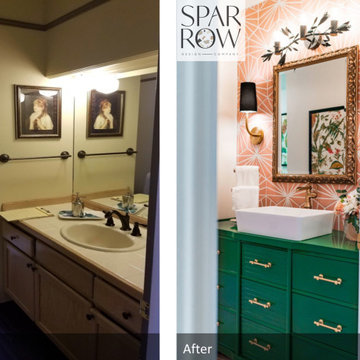
We transformed a nondescript bathroom from the 1980s, with linoleum and a soffit over the dated vanity into a retro-eclectic oasis for the family and their guests.
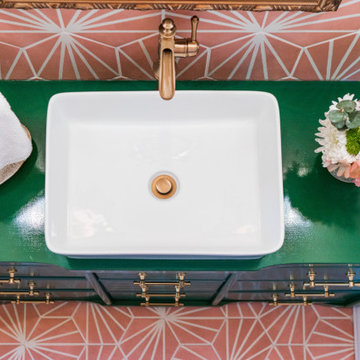
We transformed a nondescript bathroom from the 1980s, with linoleum and a soffit over the dated vanity into a retro-eclectic oasis for the family and their guests.
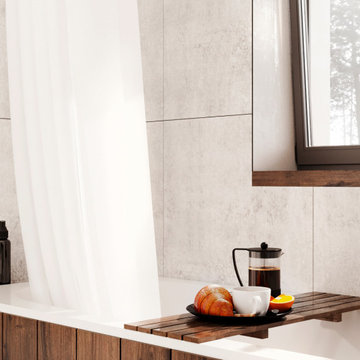
English⬇️ RU⬇️
We began the design of the house, taking into account the client's wishes and the characteristics of the plot. Initially, a house plan was developed, including a home office, 2 bedrooms, 2 bathrooms, a fireplace on the first floor, and an open kitchen-studio. Then we proceeded with the interior design in a Scandinavian style, paying attention to bright and cozy elements.
After completing the design phase, we started the construction of the house, closely monitoring each stage to ensure quality and adherence to deadlines. In the end, a 140-square-meter house was successfully built. Additionally, a pool was created near the house to provide additional comfort for the homeowners.
---------------------
Мы начали проектирование дома, учитывая желания клиента и особенности участка. Сначала был разработан план дома, включая рабочий кабинет, 2 спальни, 2 ванные комнаты, камин на первом этаже и открытую кухню-студию. Затем мы приступили к дизайну интерьера в скандинавском стиле, уделяя внимание ярким и уютным элементам.
После завершения проектирования мы приступили к строительству дома, следя за каждым этапом, чтобы обеспечить качество и соблюдение сроков. В конечном итоге, дом площадью 140 квадратных метров был успешно построен. Кроме того, рядом с домом был создан бассейн, чтобы обеспечить дополнительный комфорт для владельцев дома.
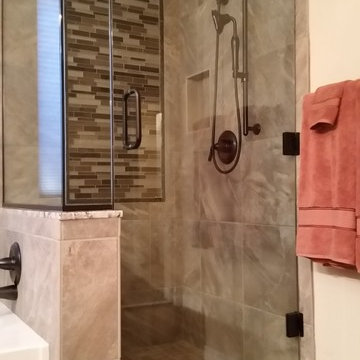
The floor to ceiling fully tiled wall continues from the vanity around the bathtub adding to the spa atmosphere. Glass tiles inset a framed detail on the back shower wall and granite caps the pony wall. A custom built-in niche was added. Commercial grade vinyl planking replaced the tile flooring. The richness of the flooring fools the untrained eye into thinking it is real wood.
Please leave a comment for information on any items seen in our photographs.
浴室・バスルーム (ブラウンの洗面カウンター、グリーンの洗面カウンター、紫の洗面カウンター、アルコーブ型浴槽、インセット扉のキャビネット) の写真
1