浴室・バスルーム (黒い洗面カウンター、マルチカラーの洗面カウンター、表し梁、分離型トイレ) の写真
絞り込み:
資材コスト
並び替え:今日の人気順
写真 1〜20 枚目(全 62 枚)
1/5

Master bathroom w/ freestanding soaking tub
他の地域にあるラグジュアリーな巨大なモダンスタイルのおしゃれなマスターバスルーム (インセット扉のキャビネット、グレーのキャビネット、置き型浴槽、シャワー付き浴槽 、分離型トイレ、茶色いタイル、磁器タイル、白い壁、磁器タイルの床、アンダーカウンター洗面器、御影石の洗面台、ベージュの床、マルチカラーの洗面カウンター、ニッチ、洗面台2つ、造り付け洗面台、表し梁、パネル壁) の写真
他の地域にあるラグジュアリーな巨大なモダンスタイルのおしゃれなマスターバスルーム (インセット扉のキャビネット、グレーのキャビネット、置き型浴槽、シャワー付き浴槽 、分離型トイレ、茶色いタイル、磁器タイル、白い壁、磁器タイルの床、アンダーカウンター洗面器、御影石の洗面台、ベージュの床、マルチカラーの洗面カウンター、ニッチ、洗面台2つ、造り付け洗面台、表し梁、パネル壁) の写真

ロサンゼルスにある中くらいなミッドセンチュリースタイルのおしゃれなマスターバスルーム (中間色木目調キャビネット、ドロップイン型浴槽、アルコーブ型シャワー、分離型トイレ、グレーのタイル、白い壁、コンクリートの床、アンダーカウンター洗面器、大理石の洗面台、マルチカラーの床、開き戸のシャワー、マルチカラーの洗面カウンター、トイレ室、洗面台2つ、独立型洗面台、表し梁) の写真

"Victoria Point" farmhouse barn home by Yankee Barn Homes, customized by Paul Dierkes, Architect. Primary bathroom with open beamed ceiling. Floating double vanity of black marble. Japanese soaking tub. Walls of subway tile. Windows by Marvin.

Mid-Century Modern Bathroom
ミネアポリスにあるお手頃価格のミッドセンチュリースタイルのおしゃれなマスターバスルーム (フラットパネル扉のキャビネット、中間色木目調キャビネット、アルコーブ型浴槽、コーナー設置型シャワー、分離型トイレ、白い壁、磁器タイルの床、アンダーカウンター洗面器、テラゾーの洗面台、黒い床、開き戸のシャワー、マルチカラーの洗面カウンター、ニッチ、洗面台2つ、造り付け洗面台、表し梁) の写真
ミネアポリスにあるお手頃価格のミッドセンチュリースタイルのおしゃれなマスターバスルーム (フラットパネル扉のキャビネット、中間色木目調キャビネット、アルコーブ型浴槽、コーナー設置型シャワー、分離型トイレ、白い壁、磁器タイルの床、アンダーカウンター洗面器、テラゾーの洗面台、黒い床、開き戸のシャワー、マルチカラーの洗面カウンター、ニッチ、洗面台2つ、造り付け洗面台、表し梁) の写真
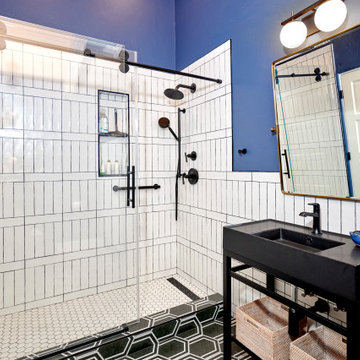
サンディエゴにある高級な中くらいなコンテンポラリースタイルのおしゃれなバスルーム (浴槽なし) (落し込みパネル扉のキャビネット、白いキャビネット、アルコーブ型シャワー、分離型トイレ、白いタイル、セラミックタイル、白い壁、セラミックタイルの床、アンダーカウンター洗面器、珪岩の洗面台、黒い床、開き戸のシャワー、黒い洗面カウンター、ニッチ、洗面台2つ、造り付け洗面台、表し梁) の写真
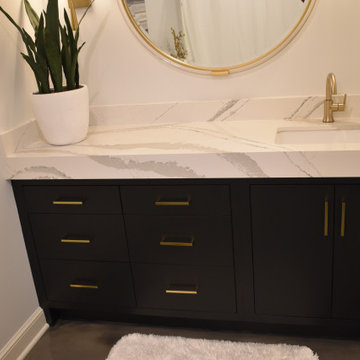
Entire basement finish-out on new home
クリーブランドにある高級な広いコンテンポラリースタイルのおしゃれなマスターバスルーム (フラットパネル扉のキャビネット、黒いキャビネット、アルコーブ型浴槽、シャワー付き浴槽 、分離型トイレ、白い壁、コンクリートの床、アンダーカウンター洗面器、クオーツストーンの洗面台、マルチカラーの床、開き戸のシャワー、マルチカラーの洗面カウンター、洗面台1つ、造り付け洗面台、表し梁) の写真
クリーブランドにある高級な広いコンテンポラリースタイルのおしゃれなマスターバスルーム (フラットパネル扉のキャビネット、黒いキャビネット、アルコーブ型浴槽、シャワー付き浴槽 、分離型トイレ、白い壁、コンクリートの床、アンダーカウンター洗面器、クオーツストーンの洗面台、マルチカラーの床、開き戸のシャワー、マルチカラーの洗面カウンター、洗面台1つ、造り付け洗面台、表し梁) の写真
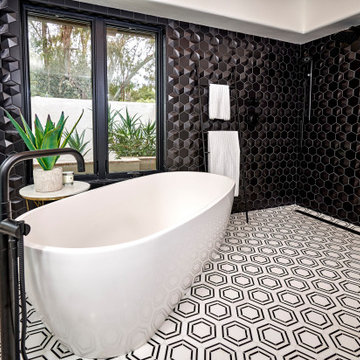
Urban Mountain lifestyle. The client came from a resort ski town in Colorado to city life. Bringing the casual lifestyle to this home you can see the urban cabin influence. This lifestyle can be compact, light-filled, clever, practical, simple, sustainable, and a dream to live in. It will have a well designed floor plan and beautiful details to create everyday astonishment. Life in the city can be both fulfilling and delightful.
Design Signature Designs Kitchen Bath
Contractor MC Construction
Photographer Sheldon of Ivestor
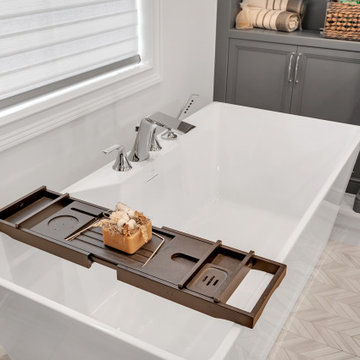
Master bathroom w/ freestanding soaking tub
他の地域にあるラグジュアリーな巨大なモダンスタイルのおしゃれなマスターバスルーム (インセット扉のキャビネット、グレーのキャビネット、置き型浴槽、シャワー付き浴槽 、分離型トイレ、茶色いタイル、磁器タイル、白い壁、磁器タイルの床、アンダーカウンター洗面器、御影石の洗面台、ベージュの床、マルチカラーの洗面カウンター、ニッチ、洗面台2つ、造り付け洗面台、表し梁、パネル壁) の写真
他の地域にあるラグジュアリーな巨大なモダンスタイルのおしゃれなマスターバスルーム (インセット扉のキャビネット、グレーのキャビネット、置き型浴槽、シャワー付き浴槽 、分離型トイレ、茶色いタイル、磁器タイル、白い壁、磁器タイルの床、アンダーカウンター洗面器、御影石の洗面台、ベージュの床、マルチカラーの洗面カウンター、ニッチ、洗面台2つ、造り付け洗面台、表し梁、パネル壁) の写真
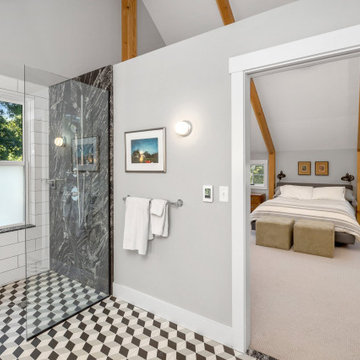
"Victoria Point" farmhouse barn home by Yankee Barn Homes, customized by Paul Dierkes, Architect. Primary bedroom and bathroom with open beamed ceiling. Curbless shower with wall of black marble. Walls of subway tile. Windows by Marvin.
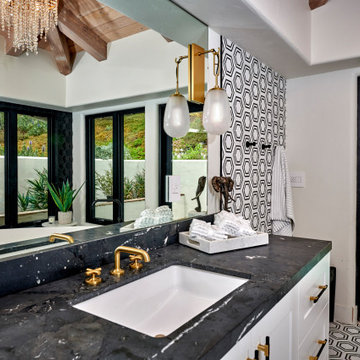
Urban Mountain lifestyle. The client came from a resort ski town in Colorado to city life. Bringing the casual lifestyle to this home you can see the urban cabin influence. This lifestyle can be compact, light-filled, clever, practical, simple, sustainable, and a dream to live in. It will have a well designed floor plan and beautiful details to create everyday astonishment. Life in the city can be both fulfilling and delightful.
Design Signature Designs Kitchen Bath
Contractor MC Construction
Photographer Sheldon of Ivestor
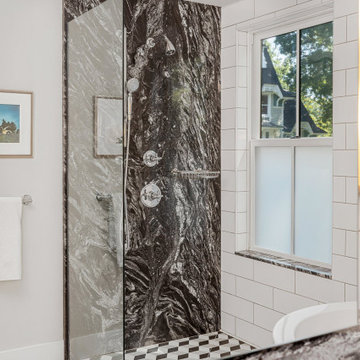
"Victoria Point" farmhouse barn home by Yankee Barn Homes, customized by Paul Dierkes, Architect. Primary bathroom with open beamed ceiling. Curbless shower with wall marble slab. Walls of subway tile. Windows by Marvin.

"Victoria Point" farmhouse barn home by Yankee Barn Homes, customized by Paul Dierkes, Architect. Primary bathroom with open beamed ceiling. Floating double vanity of black marble. Walls of subway tile.
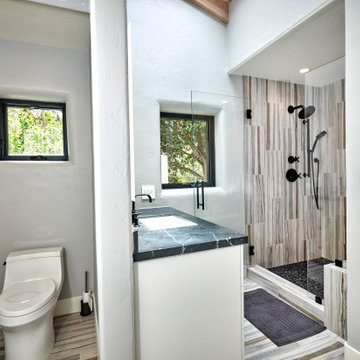
サンディエゴにある高級な中くらいなコンテンポラリースタイルのおしゃれなバスルーム (浴槽なし) (落し込みパネル扉のキャビネット、白いキャビネット、アルコーブ型シャワー、分離型トイレ、白いタイル、セラミックタイル、白い壁、セラミックタイルの床、アンダーカウンター洗面器、珪岩の洗面台、黒い床、開き戸のシャワー、黒い洗面カウンター、ニッチ、洗面台2つ、造り付け洗面台、表し梁) の写真

Mid-Century Modern Bathroom
ミネアポリスにあるお手頃価格のミッドセンチュリースタイルのおしゃれなマスターバスルーム (フラットパネル扉のキャビネット、中間色木目調キャビネット、アルコーブ型浴槽、コーナー設置型シャワー、分離型トイレ、白い壁、磁器タイルの床、アンダーカウンター洗面器、テラゾーの洗面台、黒い床、開き戸のシャワー、マルチカラーの洗面カウンター、ニッチ、洗面台2つ、造り付け洗面台、表し梁) の写真
ミネアポリスにあるお手頃価格のミッドセンチュリースタイルのおしゃれなマスターバスルーム (フラットパネル扉のキャビネット、中間色木目調キャビネット、アルコーブ型浴槽、コーナー設置型シャワー、分離型トイレ、白い壁、磁器タイルの床、アンダーカウンター洗面器、テラゾーの洗面台、黒い床、開き戸のシャワー、マルチカラーの洗面カウンター、ニッチ、洗面台2つ、造り付け洗面台、表し梁) の写真

Mid-Century Modern Bathroom
ミネアポリスにあるお手頃価格のミッドセンチュリースタイルのおしゃれなマスターバスルーム (フラットパネル扉のキャビネット、中間色木目調キャビネット、アルコーブ型浴槽、コーナー設置型シャワー、分離型トイレ、白い壁、磁器タイルの床、アンダーカウンター洗面器、テラゾーの洗面台、黒い床、開き戸のシャワー、マルチカラーの洗面カウンター、ニッチ、洗面台2つ、造り付け洗面台、表し梁) の写真
ミネアポリスにあるお手頃価格のミッドセンチュリースタイルのおしゃれなマスターバスルーム (フラットパネル扉のキャビネット、中間色木目調キャビネット、アルコーブ型浴槽、コーナー設置型シャワー、分離型トイレ、白い壁、磁器タイルの床、アンダーカウンター洗面器、テラゾーの洗面台、黒い床、開き戸のシャワー、マルチカラーの洗面カウンター、ニッチ、洗面台2つ、造り付け洗面台、表し梁) の写真

Urban Mountain lifestyle. The client came from a resort ski town in Colorado to city life. Bringing the casual lifestyle to this home you can see the urban cabin influence. This lifestyle can be compact, light-filled, clever, practical, simple, sustainable, and a dream to live in. It will have a well designed floor plan and beautiful details to create everyday astonishment. Life in the city can be both fulfilling and delightful.
Design Signature Designs Kitchen Bath
Contractor MC Construction
Photographer Sheldon of Ivestor
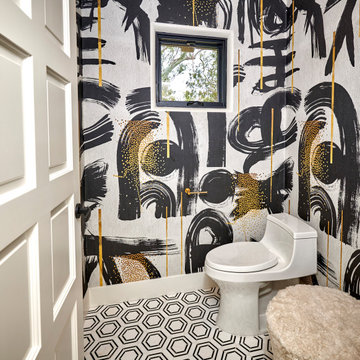
Urban Mountain lifestyle. The client came from a resort ski town in Colorado to city life. Bringing the casual lifestyle to this home you can see the urban cabin influence. This lifestyle can be compact, light-filled, clever, practical, simple, sustainable, and a dream to live in. It will have a well designed floor plan and beautiful details to create everyday astonishment. Life in the city can be both fulfilling and delightful.
Design Signature Designs Kitchen Bath
Contractor MC Construction
Photographer Sheldon of Ivestor
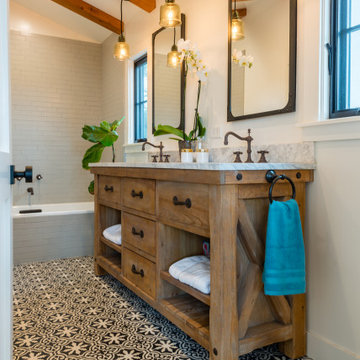
ロサンゼルスにある中くらいなミッドセンチュリースタイルのおしゃれなマスターバスルーム (中間色木目調キャビネット、ドロップイン型浴槽、分離型トイレ、グレーのタイル、白い壁、コンクリートの床、アンダーカウンター洗面器、大理石の洗面台、マルチカラーの床、マルチカラーの洗面カウンター、トイレ室、洗面台2つ、独立型洗面台、表し梁) の写真

Master bathroom w/ freestanding soaking tub
他の地域にあるラグジュアリーな巨大なモダンスタイルのおしゃれなマスターバスルーム (インセット扉のキャビネット、グレーのキャビネット、置き型浴槽、シャワー付き浴槽 、分離型トイレ、茶色いタイル、磁器タイル、白い壁、磁器タイルの床、アンダーカウンター洗面器、御影石の洗面台、ベージュの床、マルチカラーの洗面カウンター、ニッチ、洗面台2つ、造り付け洗面台、表し梁、パネル壁) の写真
他の地域にあるラグジュアリーな巨大なモダンスタイルのおしゃれなマスターバスルーム (インセット扉のキャビネット、グレーのキャビネット、置き型浴槽、シャワー付き浴槽 、分離型トイレ、茶色いタイル、磁器タイル、白い壁、磁器タイルの床、アンダーカウンター洗面器、御影石の洗面台、ベージュの床、マルチカラーの洗面カウンター、ニッチ、洗面台2つ、造り付け洗面台、表し梁、パネル壁) の写真
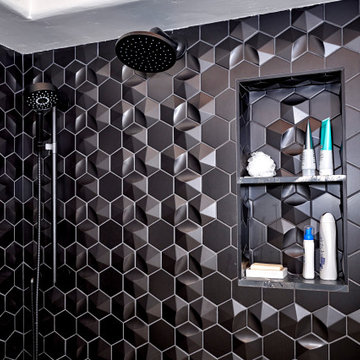
サンディエゴにある高級な中くらいなコンテンポラリースタイルのおしゃれなバスルーム (浴槽なし) (落し込みパネル扉のキャビネット、白いキャビネット、アルコーブ型シャワー、分離型トイレ、白いタイル、セラミックタイル、白い壁、セラミックタイルの床、アンダーカウンター洗面器、珪岩の洗面台、黒い床、開き戸のシャワー、黒い洗面カウンター、ニッチ、洗面台2つ、造り付け洗面台、表し梁) の写真
浴室・バスルーム (黒い洗面カウンター、マルチカラーの洗面カウンター、表し梁、分離型トイレ) の写真
1