黒い浴室・バスルーム (ベージュのカウンター、シャワーカーテン、オープンシャワー、一体型トイレ 、分離型トイレ) の写真
絞り込み:
資材コスト
並び替え:今日の人気順
写真 1〜20 枚目(全 72 枚)

Simple clean design...in this master bathroom renovation things were kept in the same place but in a very different interpretation. The shower is where the exiting one was, but the walls surrounding it were taken out, a curbless floor was installed with a sleek tile-over linear drain that really goes away. A free-standing bathtub is in the same location that the original drop in whirlpool tub lived prior to the renovation. The result is a clean, contemporary design with some interesting "bling" effects like the bubble chandelier and the mirror rounds mosaic tile located in the back of the niche.

This casita was completely renovated from floor to ceiling in preparation of Airbnb short term romantic getaways. The color palette of teal green, blue and white was brought to life with curated antiques that were stripped of their dark stain colors, collected fine linens, fine plaster wall finishes, authentic Turkish rugs, antique and custom light fixtures, original oil paintings and moorish chevron tile and Moroccan pattern choices.
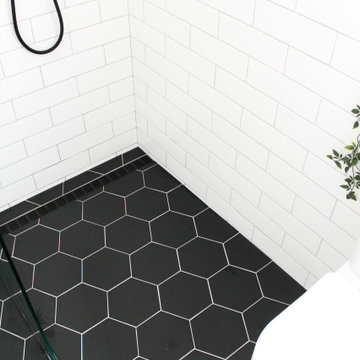
Hexagon Bathroom, Small Bathrooms Perth, Small Bathroom Renovations Perth, Bathroom Renovations Perth WA, Open Shower, Small Ensuite Ideas, Toilet In Shower, Shower and Toilet Area, Small Bathroom Ideas, Subway and Hexagon Tiles, Wood Vanity Benchtop, Rimless Toilet, Black Vanity Basin
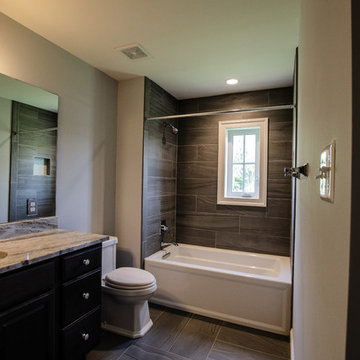
ボルチモアにあるお手頃価格の中くらいなトランジショナルスタイルのおしゃれなバスルーム (浴槽なし) (落し込みパネル扉のキャビネット、黒いキャビネット、アルコーブ型浴槽、シャワー付き浴槽 、分離型トイレ、ベージュのタイル、磁器タイル、グレーの壁、ラミネートの床、アンダーカウンター洗面器、御影石の洗面台、茶色い床、シャワーカーテン、ベージュのカウンター) の写真

ニューヨークにあるお手頃価格の中くらいなトランジショナルスタイルのおしゃれなマスターバスルーム (全タイプのキャビネット扉、黒いキャビネット、アルコーブ型シャワー、分離型トイレ、ベージュのタイル、大理石タイル、グレーの壁、セラミックタイルの床、アンダーカウンター洗面器、クオーツストーンの洗面台、黄色い床、オープンシャワー、ベージュのカウンター、洗面台1つ、独立型洗面台、壁紙) の写真
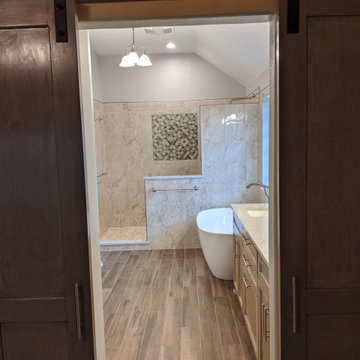
view from the master bedroom
ヒューストンにある高級な中くらいなトラディショナルスタイルのおしゃれなマスターバスルーム (シェーカースタイル扉のキャビネット、中間色木目調キャビネット、置き型浴槽、オープン型シャワー、一体型トイレ 、ベージュのタイル、大理石タイル、グレーの壁、木目調タイルの床、アンダーカウンター洗面器、クオーツストーンの洗面台、茶色い床、オープンシャワー、ベージュのカウンター、シャワーベンチ、洗面台2つ、造り付け洗面台) の写真
ヒューストンにある高級な中くらいなトラディショナルスタイルのおしゃれなマスターバスルーム (シェーカースタイル扉のキャビネット、中間色木目調キャビネット、置き型浴槽、オープン型シャワー、一体型トイレ 、ベージュのタイル、大理石タイル、グレーの壁、木目調タイルの床、アンダーカウンター洗面器、クオーツストーンの洗面台、茶色い床、オープンシャワー、ベージュのカウンター、シャワーベンチ、洗面台2つ、造り付け洗面台) の写真
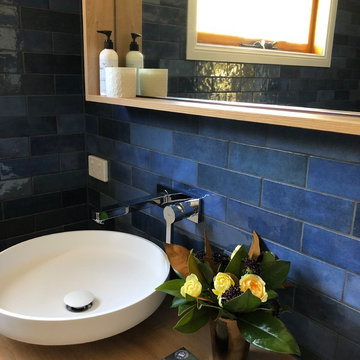
Gorgeous on trend ensuite with a blue subway tile that has a lot of variation in the colour which adds a lot of visual interest to the room.
他の地域にあるお手頃価格の中くらいなコンテンポラリースタイルのおしゃれなマスターバスルーム (フラットパネル扉のキャビネット、淡色木目調キャビネット、オープン型シャワー、分離型トイレ、青いタイル、セラミックタイル、青い壁、セラミックタイルの床、ベッセル式洗面器、木製洗面台、グレーの床、オープンシャワー、ベージュのカウンター) の写真
他の地域にあるお手頃価格の中くらいなコンテンポラリースタイルのおしゃれなマスターバスルーム (フラットパネル扉のキャビネット、淡色木目調キャビネット、オープン型シャワー、分離型トイレ、青いタイル、セラミックタイル、青い壁、セラミックタイルの床、ベッセル式洗面器、木製洗面台、グレーの床、オープンシャワー、ベージュのカウンター) の写真

Christine Hill Photography
Clever custom storage and vanity means everything is close at hand in this modern bathroom.
サンシャインコーストにある中くらいなコンテンポラリースタイルのおしゃれな浴室 (黒いタイル、ベッセル式洗面器、黒い床、ベージュのカウンター、フラットパネル扉のキャビネット、オープン型シャワー、一体型トイレ 、セラミックタイル、黒い壁、セラミックタイルの床、ラミネートカウンター、オープンシャワー、洗面台1つ、羽目板の壁) の写真
サンシャインコーストにある中くらいなコンテンポラリースタイルのおしゃれな浴室 (黒いタイル、ベッセル式洗面器、黒い床、ベージュのカウンター、フラットパネル扉のキャビネット、オープン型シャワー、一体型トイレ 、セラミックタイル、黒い壁、セラミックタイルの床、ラミネートカウンター、オープンシャワー、洗面台1つ、羽目板の壁) の写真
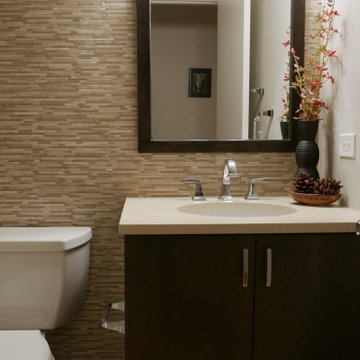
シカゴにある小さなおしゃれなバスルーム (浴槽なし) (フラットパネル扉のキャビネット、濃色木目調キャビネット、アルコーブ型シャワー、分離型トイレ、ベージュのタイル、石タイル、ベージュの壁、セラミックタイルの床、アンダーカウンター洗面器、クオーツストーンの洗面台、シャワーカーテン、ベージュのカウンター、洗面台1つ、独立型洗面台) の写真
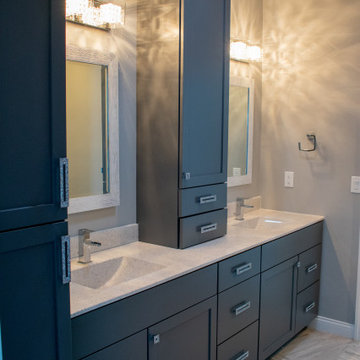
This master bathroom includes a double vanity with plenty of storage, a tiled smart technology shower with multiple heads, and glamorous hardware and lighting.

Crédit photo: Gilles Massicard
ボルドーにあるお手頃価格の広いコンテンポラリースタイルのおしゃれなマスターバスルーム (オープンシェルフ、白いキャビネット、置き型浴槽、コーナー設置型シャワー、分離型トイレ、白いタイル、セラミックタイル、青い壁、ラミネートの床、オーバーカウンターシンク、ラミネートカウンター、ベージュの床、オープンシャワー、ベージュのカウンター、トイレ室、洗面台2つ、造り付け洗面台、表し梁) の写真
ボルドーにあるお手頃価格の広いコンテンポラリースタイルのおしゃれなマスターバスルーム (オープンシェルフ、白いキャビネット、置き型浴槽、コーナー設置型シャワー、分離型トイレ、白いタイル、セラミックタイル、青い壁、ラミネートの床、オーバーカウンターシンク、ラミネートカウンター、ベージュの床、オープンシャワー、ベージュのカウンター、トイレ室、洗面台2つ、造り付け洗面台、表し梁) の写真
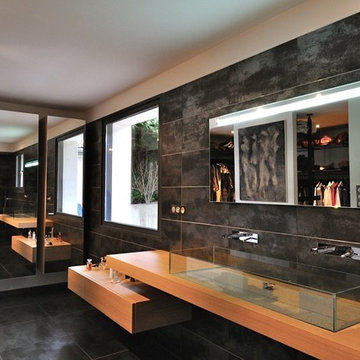
グルノーブルにある高級な広いコンテンポラリースタイルのおしゃれなバスルーム (浴槽なし) (黒いタイル、セラミックタイル、セラミックタイルの床、横長型シンク、木製洗面台、フラットパネル扉のキャビネット、淡色木目調キャビネット、バリアフリー、分離型トイレ、グレーの壁、グレーの床、オープンシャワー、ベージュのカウンター) の写真
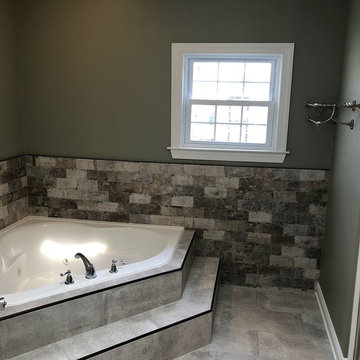
フィラデルフィアにある広いトラディショナルスタイルのおしゃれなマスターバスルーム (コーナー型浴槽、アルコーブ型シャワー、分離型トイレ、ベージュのタイル、石タイル、ベージュの壁、クッションフロア、ベージュの床、オープンシャワー、レイズドパネル扉のキャビネット、濃色木目調キャビネット、ベッセル式洗面器、御影石の洗面台、ベージュのカウンター) の写真
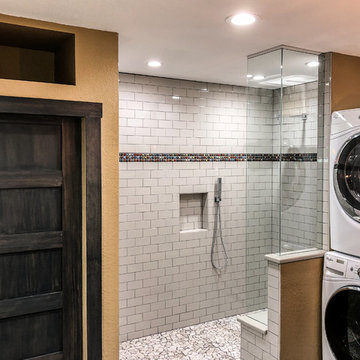
Walk-in Shower with Bench Seat, laundry units in bathroom, and built in storage cubby over the toilet closet
デンバーにある高級な中くらいなインダストリアルスタイルのおしゃれなバスルーム (浴槽なし) (フラットパネル扉のキャビネット、濃色木目調キャビネット、バリアフリー、一体型トイレ 、白いタイル、セラミックタイル、黄色い壁、コンクリートの床、一体型シンク、人工大理石カウンター、グレーの床、オープンシャワー、ベージュのカウンター) の写真
デンバーにある高級な中くらいなインダストリアルスタイルのおしゃれなバスルーム (浴槽なし) (フラットパネル扉のキャビネット、濃色木目調キャビネット、バリアフリー、一体型トイレ 、白いタイル、セラミックタイル、黄色い壁、コンクリートの床、一体型シンク、人工大理石カウンター、グレーの床、オープンシャワー、ベージュのカウンター) の写真
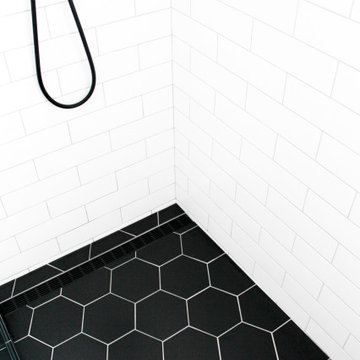
Hexagon Bathroom, Small Bathrooms Perth, Small Bathroom Renovations Perth, Bathroom Renovations Perth WA, Open Shower, Small Ensuite Ideas, Toilet In Shower, Shower and Toilet Area, Small Bathroom Ideas, Subway and Hexagon Tiles, Wood Vanity Benchtop, Rimless Toilet, Black Vanity Basin
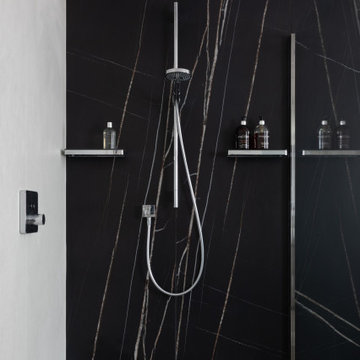
A walk-in shower with frameless shower screen. A ceiling fixed drench head shower and wall mounted hand-held shower provide the ultimate shower experience. A feature black marble wall to create drama in the space
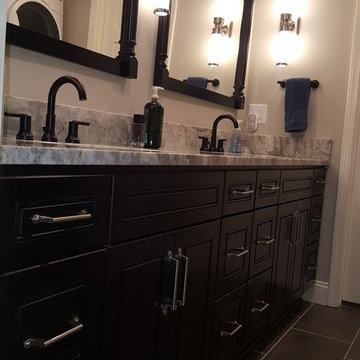
Vanity
他の地域にあるお手頃価格の中くらいなトラディショナルスタイルのおしゃれなマスターバスルーム (インセット扉のキャビネット、濃色木目調キャビネット、コーナー設置型シャワー、分離型トイレ、グレーのタイル、セラミックタイル、グレーの壁、アンダーカウンター洗面器、御影石の洗面台、シャワーカーテン、磁器タイルの床、茶色い床、ベージュのカウンター) の写真
他の地域にあるお手頃価格の中くらいなトラディショナルスタイルのおしゃれなマスターバスルーム (インセット扉のキャビネット、濃色木目調キャビネット、コーナー設置型シャワー、分離型トイレ、グレーのタイル、セラミックタイル、グレーの壁、アンダーカウンター洗面器、御影石の洗面台、シャワーカーテン、磁器タイルの床、茶色い床、ベージュのカウンター) の写真
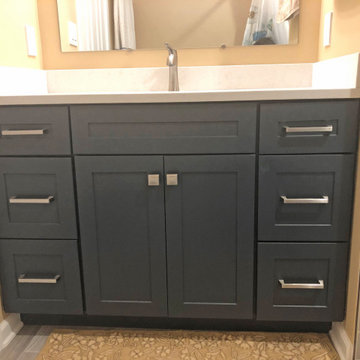
This guest bathroom design in Odenton, MD is a cozy space perfect for guests or for a family bathroom. It features HomeCrest by MasterBrand Sedona maple cabinetry in a Cadet Blue finish. The cabinetry is accented by hardware in a brushed finish and a Q Quartz Calacatta Vicenza countertop. The vanity includes a Kohler Archer sink and Mirabelle Provincetown single hole faucet. It also incorporates a large mirror and a Quoizel 4 light vanity light, making it an ideal space to get ready for the day. This bathroom design includes a three wall alcove Kohler Archer soaker tub with armrests and lumbar support, perfect for a relaxing bath. The combination tub/shower also has a Mirabelle shower valve and Delta In2ition 2-in-1 multi-function shower with wall mounted shower arm. The sleek shower design includes gray glossy 4 x 16 subway tile with a Schluter brushed nickel edge and two larger shower shelves. Mirabelle Provincetown towel bar and ring offer ideally positioned places to hang towels. Anatolia Eramosa Silver 12 x 24 floor tile completes this design style. The total home project also included reconfiguring the hallway, master bath, and kitchen.
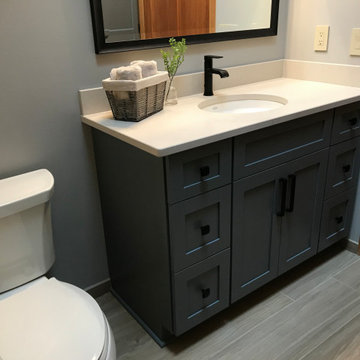
ミルウォーキーにある中くらいなトランジショナルスタイルのおしゃれな子供用バスルーム (シェーカースタイル扉のキャビネット、グレーのキャビネット、アルコーブ型浴槽、アルコーブ型シャワー、分離型トイレ、青い壁、磁器タイルの床、アンダーカウンター洗面器、クオーツストーンの洗面台、ベージュの床、シャワーカーテン、ベージュのカウンター、洗面台1つ、造り付け洗面台、三角天井) の写真
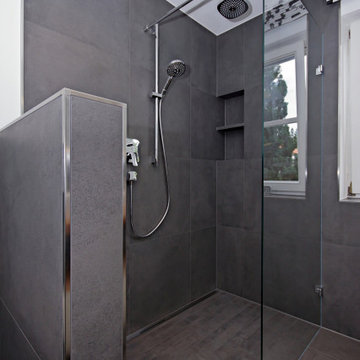
ミュンヘンにある中くらいなコンテンポラリースタイルのおしゃれなバスルーム (浴槽なし) (フラットパネル扉のキャビネット、白いキャビネット、バリアフリー、分離型トイレ、グレーのタイル、石タイル、白い壁、ライムストーンの床、ベッセル式洗面器、木製洗面台、グレーの床、オープンシャワー、ベージュのカウンター) の写真
黒い浴室・バスルーム (ベージュのカウンター、シャワーカーテン、オープンシャワー、一体型トイレ 、分離型トイレ) の写真
1