黒い、白い浴室・バスルーム (ベージュのカウンター、モノトーンのタイル、マルチカラーのタイル、分離型トイレ) の写真
絞り込み:
資材コスト
並び替え:今日の人気順
写真 1〜20 枚目(全 79 枚)

Simple clean design...in this master bathroom renovation things were kept in the same place but in a very different interpretation. The shower is where the exiting one was, but the walls surrounding it were taken out, a curbless floor was installed with a sleek tile-over linear drain that really goes away. A free-standing bathtub is in the same location that the original drop in whirlpool tub lived prior to the renovation. The result is a clean, contemporary design with some interesting "bling" effects like the bubble chandelier and the mirror rounds mosaic tile located in the back of the niche.
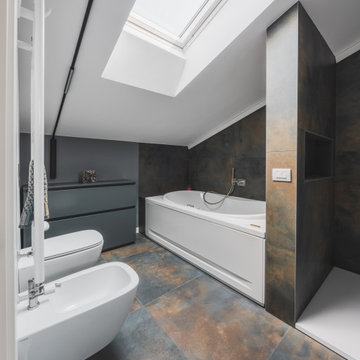
Il bagno è illuminato da una finestra velux che durante l’arco della giornata crea effetti di luce scenografici all’interno.
Il rivestimento utilizzato è abbastanza scuro: il tono va dal verde al blu con note di ruggine che conferiscono quell’effetto materico quasi palpabile. Una grossa doccia walk-in e una vasca idromassaggio attribuiscono al bagno le sembianze di una spa privata. Di grande effetto è l’illuminazione che percorrendo l’andamento del tetto regala luce in ogni parte dell’ambiente.
Foto di Simone Marulli

This home built in 2000 was dark and the kitchen was partially closed off. They wanted to open it up to the outside and update the kitchen and entertaining spaces. We removed a wall between the living room and kitchen and added sliders to the backyard. The beautiful Openseas painted cabinets definitely add a stylish element to this previously dark brown kitchen. Removing the big, bulky, dark built-ins in the living room also brightens up the overall space.
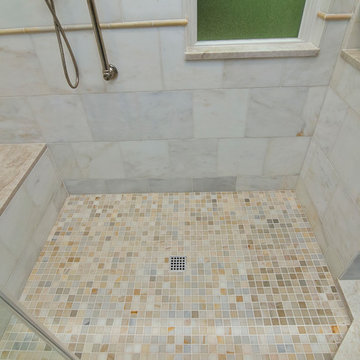
Marilyn Peryer Style House Photography 2017
ローリーにある高級な広いトランジショナルスタイルのおしゃれなマスターバスルーム (レイズドパネル扉のキャビネット、濃色木目調キャビネット、置き型浴槽、コーナー設置型シャワー、分離型トイレ、マルチカラーのタイル、大理石タイル、ベージュの壁、大理石の床、アンダーカウンター洗面器、珪岩の洗面台、マルチカラーの床、開き戸のシャワー、ベージュのカウンター) の写真
ローリーにある高級な広いトランジショナルスタイルのおしゃれなマスターバスルーム (レイズドパネル扉のキャビネット、濃色木目調キャビネット、置き型浴槽、コーナー設置型シャワー、分離型トイレ、マルチカラーのタイル、大理石タイル、ベージュの壁、大理石の床、アンダーカウンター洗面器、珪岩の洗面台、マルチカラーの床、開き戸のシャワー、ベージュのカウンター) の写真
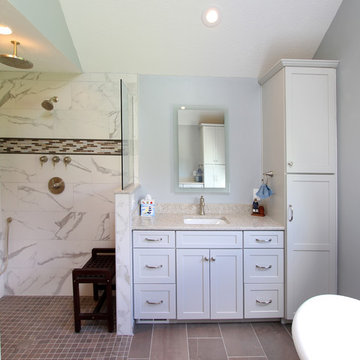
In this nautical themed bathroom, Waypoint Living Spaces 410F door style in Painted Harbor accented with Amerock’s Revitalize knobs and pulls in satin nickel was installed. Cambria Darlington Quartz was installed on the countertops. In the shower, Calacatta VI 12 x 24 tile for the walls and Jeffery Court accent brick pattern with linear bar top and bottom for the accent. Kohler white Caxton sink, Free Standing Tub, Moen Wynford Faucets, towel ring, hand shower with slide bar, rob hook in brushed nickel. Two Grace LED lights hung above the vanities. Warmly Yours Heated Floor.
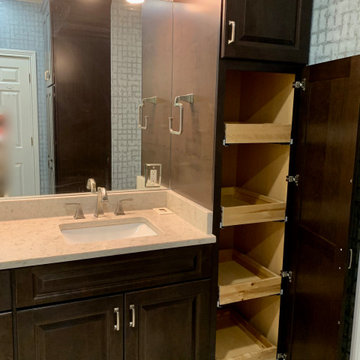
The task was to renovate a dated master bath without changing the original foot print. The client wanted a larger shower, more storage and the removal of a bulky jacuzzi. Sea glass hexagon tiles paired with a silver blue wall paper created a calm sea like mood.
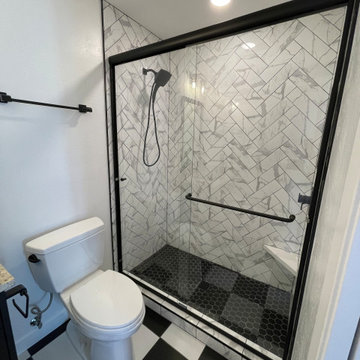
フェニックスにあるラグジュアリーな小さなエクレクティックスタイルのおしゃれな子供用バスルーム (シェーカースタイル扉のキャビネット、黒いキャビネット、アルコーブ型シャワー、分離型トイレ、モノトーンのタイル、磁器タイル、グレーの壁、磁器タイルの床、アンダーカウンター洗面器、御影石の洗面台、マルチカラーの床、引戸のシャワー、ベージュのカウンター、ニッチ、洗面台1つ、造り付け洗面台) の写真

We're obsessed with this stunning yet functional vanity from Dura Supreme. Featuring their homestead panel style door accented with honey bronze hardware from Top Knobs.
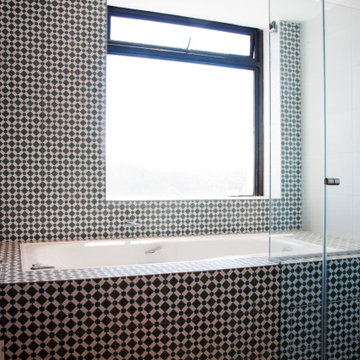
高級な広いコンテンポラリースタイルのおしゃれなマスターバスルーム (オープンシェルフ、濃色木目調キャビネット、ドロップイン型浴槽、コーナー設置型シャワー、分離型トイレ、マルチカラーのタイル、セラミックタイル、マルチカラーの壁、セラミックタイルの床、大理石の洗面台、マルチカラーの床、開き戸のシャワー、ベージュのカウンター、アンダーカウンター洗面器) の写真
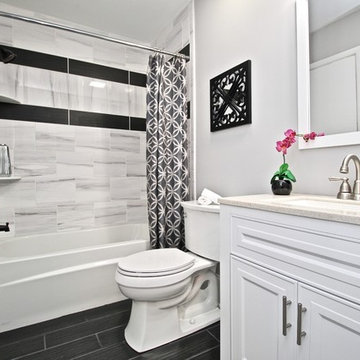
フィラデルフィアにあるお手頃価格の小さなコンテンポラリースタイルのおしゃれな浴室 (レイズドパネル扉のキャビネット、白いキャビネット、アルコーブ型浴槽、シャワー付き浴槽 、分離型トイレ、マルチカラーのタイル、セラミックタイル、グレーの壁、セラミックタイルの床、コンソール型シンク、大理石の洗面台、茶色い床、シャワーカーテン、ベージュのカウンター) の写真
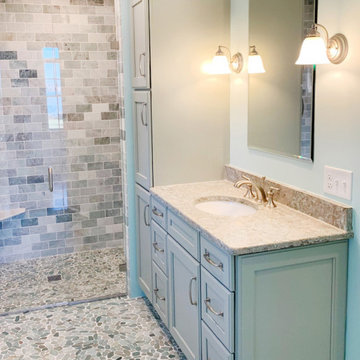
プロビデンスにある高級な中くらいなビーチスタイルのおしゃれなマスターバスルーム (シェーカースタイル扉のキャビネット、青いキャビネット、バリアフリー、分離型トイレ、マルチカラーのタイル、サブウェイタイル、青い壁、玉石タイル、一体型シンク、大理石の洗面台、マルチカラーの床、開き戸のシャワー、ベージュのカウンター、洗面台1つ、造り付け洗面台) の写真
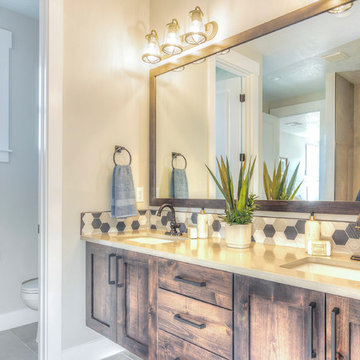
ボイシにある高級な中くらいなトラディショナルスタイルのおしゃれな浴室 (落し込みパネル扉のキャビネット、濃色木目調キャビネット、アルコーブ型浴槽、シャワー付き浴槽 、分離型トイレ、マルチカラーのタイル、セラミックタイル、ベージュの壁、磁器タイルの床、アンダーカウンター洗面器、クオーツストーンの洗面台、グレーの床、シャワーカーテン、ベージュのカウンター) の写真
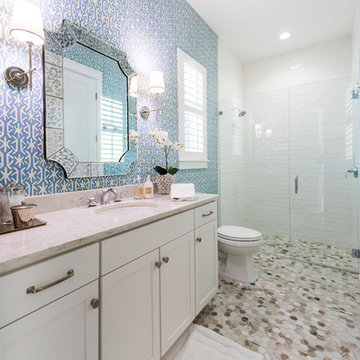
Starr Custom Homes is excited to share the photos of our lakefront contemporary farmhouse, DreamDesign 28, located in Pablo Creek Reserve, a gated community in Jacksonville, FL.
Full of beautiful luxury finishes, this two-story, five bedroom, 5 1/2 bath home has all the modern conveniences today’s families are looking for: open concept floor plan, first-floor master suite and a large kitchen with a walk-in pantry and a butler’s pantry leading to the formal dining room. The two-story family room has coffered ceilings with multiple windows and sliding glass doors, offering views of the pool and sunsets on the lake.
The contemporary farmhouse is a popular style, and DreamDesign 28 doesn’t disappoint. Stylish features include wide plank hardwood flooring, board and batten wainscoting in the dining room and study and a tiled fireplace wall. A luxurious master bath with freestanding tub and large walk-in shower features Kallista plumbing fixtures. Emtek door hardware and statement lighting fixtures are the jewelry that finishes off the home.
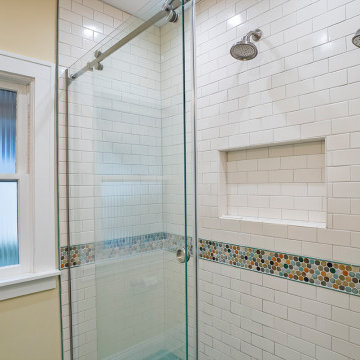
クリーブランドにある高級な中くらいなトラディショナルスタイルのおしゃれなマスターバスルーム (落し込みパネル扉のキャビネット、濃色木目調キャビネット、オープン型シャワー、分離型トイレ、マルチカラーのタイル、黄色い壁、一体型シンク、御影石の洗面台、ターコイズの床、開き戸のシャワー、ベージュのカウンター、ニッチ、洗面台1つ、独立型洗面台) の写真
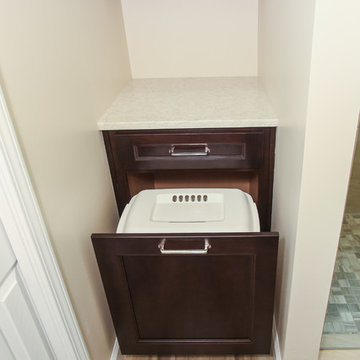
Bathroom laundry pull out cabinetry with creamy quartz countertop and tile flooring
アトランタにある中くらいなトランジショナルスタイルのおしゃれなバスルーム (浴槽なし) (落し込みパネル扉のキャビネット、濃色木目調キャビネット、アルコーブ型シャワー、分離型トイレ、マルチカラーのタイル、磁器タイル、ベージュの壁、磁器タイルの床、アンダーカウンター洗面器、クオーツストーンの洗面台、マルチカラーの床、開き戸のシャワー、ベージュのカウンター) の写真
アトランタにある中くらいなトランジショナルスタイルのおしゃれなバスルーム (浴槽なし) (落し込みパネル扉のキャビネット、濃色木目調キャビネット、アルコーブ型シャワー、分離型トイレ、マルチカラーのタイル、磁器タイル、ベージュの壁、磁器タイルの床、アンダーカウンター洗面器、クオーツストーンの洗面台、マルチカラーの床、開き戸のシャワー、ベージュのカウンター) の写真
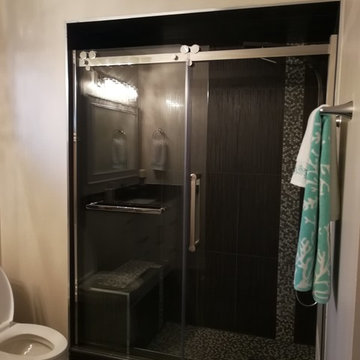
トロントにある高級な中くらいなトランジショナルスタイルのおしゃれなバスルーム (浴槽なし) (フラットパネル扉のキャビネット、白いキャビネット、アルコーブ型シャワー、分離型トイレ、モノトーンのタイル、モザイクタイル、ベージュの壁、ラミネートの床、アンダーカウンター洗面器、珪岩の洗面台、黒い床、開き戸のシャワー、ベージュのカウンター) の写真
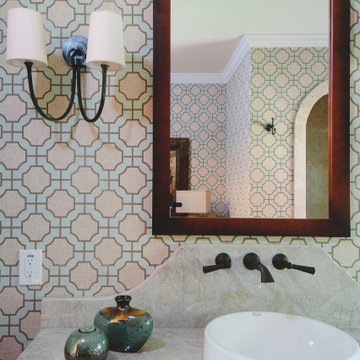
アトランタにある高級な中くらいなトランジショナルスタイルのおしゃれなバスルーム (浴槽なし) (家具調キャビネット、中間色木目調キャビネット、アルコーブ型シャワー、分離型トイレ、マルチカラーのタイル、石タイル、ベージュの壁、ベッセル式洗面器、珪岩の洗面台、開き戸のシャワー、ベージュのカウンター、ニッチ、洗面台1つ、独立型洗面台) の写真
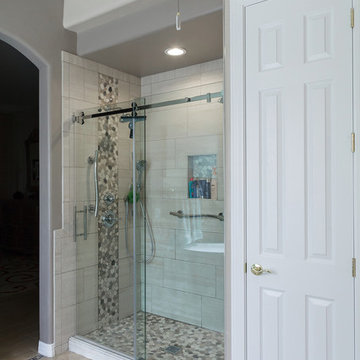
フェニックスにあるお手頃価格の中くらいなトランジショナルスタイルのおしゃれなマスターバスルーム (シェーカースタイル扉のキャビネット、中間色木目調キャビネット、置き型浴槽、アルコーブ型シャワー、分離型トイレ、マルチカラーのタイル、磁器タイル、ベージュの壁、セラミックタイルの床、オーバーカウンターシンク、御影石の洗面台、茶色い床、引戸のシャワー、ベージュのカウンター) の写真
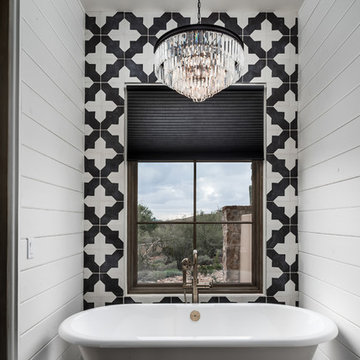
World Renowned Architecture Firm Fratantoni Design created this beautiful home! They design home plans for families all over the world in any size and style. They also have in-house Interior Designer Firm Fratantoni Interior Designers and world class Luxury Home Building Firm Fratantoni Luxury Estates! Hire one or all three companies to design and build and or remodel your home!
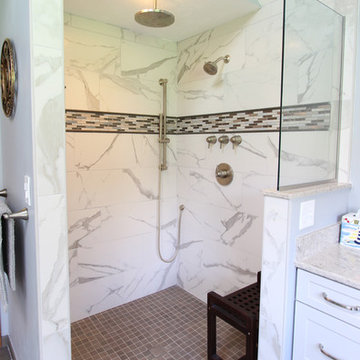
In this nautical themed bathroom, Waypoint Living Spaces 410F door style in Painted Harbor accented with Amerock’s Revitalize knobs and pulls in satin nickel was installed. Cambria Darlington Quartz was installed on the countertops. In the shower, Calacatta VI 12 x 24 tile for the walls and Jeffery Court accent brick pattern with linear bar top and bottom for the accent. Kohler white Caxton sink, Free Standing Tub, Moen Wynford Faucets, towel ring, hand shower with slide bar, rob hook in brushed nickel. Two Grace LED lights hung above the vanities. Warmly Yours Heated Floor.
黒い、白い浴室・バスルーム (ベージュのカウンター、モノトーンのタイル、マルチカラーのタイル、分離型トイレ) の写真
1