浴室・バスルーム (ベージュのカウンター、ベージュのキャビネット、黒いキャビネット、板張り壁) の写真
絞り込み:
資材コスト
並び替え:今日の人気順
写真 1〜18 枚目(全 18 枚)
1/5

ジーロングにあるお手頃価格の中くらいなコンテンポラリースタイルのおしゃれなマスターバスルーム (フラットパネル扉のキャビネット、黒いキャビネット、置き型浴槽、オープン型シャワー、白いタイル、セラミックタイル、白い壁、セメントタイルの床、ベッセル式洗面器、木製洗面台、グレーの床、オープンシャワー、ベージュのカウンター、ニッチ、洗面台2つ、フローティング洗面台、板張り壁) の写真

Embarking on the design journey of Wabi Sabi Refuge, I immersed myself in the profound quest for tranquility and harmony. This project became a testament to the pursuit of a tranquil haven that stirs a deep sense of calm within. Guided by the essence of wabi-sabi, my intention was to curate Wabi Sabi Refuge as a sacred space that nurtures an ethereal atmosphere, summoning a sincere connection with the surrounding world. Deliberate choices of muted hues and minimalist elements foster an environment of uncluttered serenity, encouraging introspection and contemplation. Embracing the innate imperfections and distinctive qualities of the carefully selected materials and objects added an exquisite touch of organic allure, instilling an authentic reverence for the beauty inherent in nature's creations. Wabi Sabi Refuge serves as a sanctuary, an evocative invitation for visitors to embrace the sublime simplicity, find solace in the imperfect, and uncover the profound and tranquil beauty that wabi-sabi unveils.
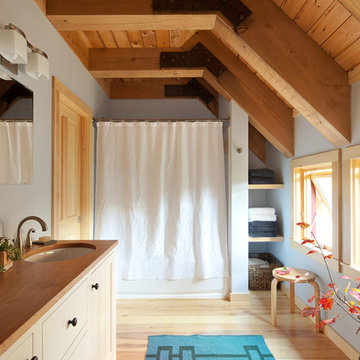
This custom bathroom with exposed wood beams was built inside a renovated Maine barn home.
Trent Bell Photography
ポートランド(メイン)にあるカントリー風のおしゃれなマスターバスルーム (ベージュのキャビネット、アルコーブ型シャワー、青い壁、無垢フローリング、アンダーカウンター洗面器、木製洗面台、ベージュの床、シャワーカーテン、ベージュのカウンター、洗面台1つ、独立型洗面台、表し梁、板張り壁) の写真
ポートランド(メイン)にあるカントリー風のおしゃれなマスターバスルーム (ベージュのキャビネット、アルコーブ型シャワー、青い壁、無垢フローリング、アンダーカウンター洗面器、木製洗面台、ベージュの床、シャワーカーテン、ベージュのカウンター、洗面台1つ、独立型洗面台、表し梁、板張り壁) の写真

This Paradise Model ATU is extra tall and grand! As you would in you have a couch for lounging, a 6 drawer dresser for clothing, and a seating area and closet that mirrors the kitchen. Quartz countertops waterfall over the side of the cabinets encasing them in stone. The custom kitchen cabinetry is sealed in a clear coat keeping the wood tone light. Black hardware accents with contrast to the light wood. A main-floor bedroom- no crawling in and out of bed. The wallpaper was an owner request; what do you think of their choice?
The bathroom has natural edge Hawaiian mango wood slabs spanning the length of the bump-out: the vanity countertop and the shelf beneath. The entire bump-out-side wall is tiled floor to ceiling with a diamond print pattern. The shower follows the high contrast trend with one white wall and one black wall in matching square pearl finish. The warmth of the terra cotta floor adds earthy warmth that gives life to the wood. 3 wall lights hang down illuminating the vanity, though durning the day, you likely wont need it with the natural light shining in from two perfect angled long windows.
This Paradise model was way customized. The biggest alterations were to remove the loft altogether and have one consistent roofline throughout. We were able to make the kitchen windows a bit taller because there was no loft we had to stay below over the kitchen. This ATU was perfect for an extra tall person. After editing out a loft, we had these big interior walls to work with and although we always have the high-up octagon windows on the interior walls to keep thing light and the flow coming through, we took it a step (or should I say foot) further and made the french pocket doors extra tall. This also made the shower wall tile and shower head extra tall. We added another ceiling fan above the kitchen and when all of those awning windows are opened up, all the hot air goes right up and out.
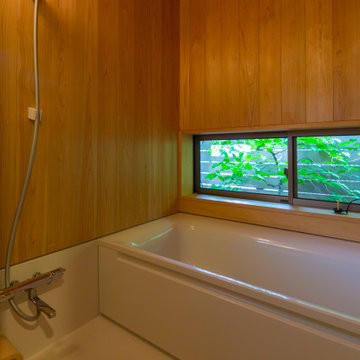
浴室は、壁と天井をサワラで仕上げ、木の香りを楽しめます。 窓の向こうには塀と庇で囲われた坪庭を設え、窓を開けて半露天風呂気分も楽しんでいます。
他の地域にある小さなモダンスタイルのおしゃれな浴室 (オープンシェルフ、ベージュのキャビネット、和式浴槽、シャワー付き浴槽 、ベージュの壁、オーバーカウンターシンク、木製洗面台、白い床、オープンシャワー、ベージュのカウンター、洗面台1つ、造り付け洗面台、板張り天井、板張り壁) の写真
他の地域にある小さなモダンスタイルのおしゃれな浴室 (オープンシェルフ、ベージュのキャビネット、和式浴槽、シャワー付き浴槽 、ベージュの壁、オーバーカウンターシンク、木製洗面台、白い床、オープンシャワー、ベージュのカウンター、洗面台1つ、造り付け洗面台、板張り天井、板張り壁) の写真
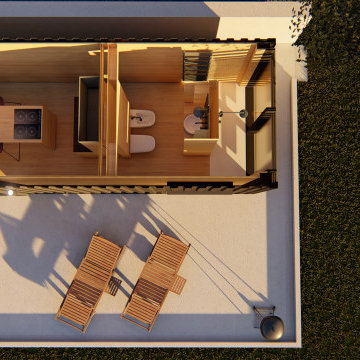
他の地域にある低価格の小さなカントリー風のおしゃれなバスルーム (浴槽なし) (インセット扉のキャビネット、ベージュのキャビネット、バリアフリー、分離型トイレ、ベージュのタイル、ベージュの壁、淡色無垢フローリング、ベッセル式洗面器、木製洗面台、ベージュの床、オープンシャワー、ベージュのカウンター、洗面台1つ、独立型洗面台、板張り天井、板張り壁) の写真
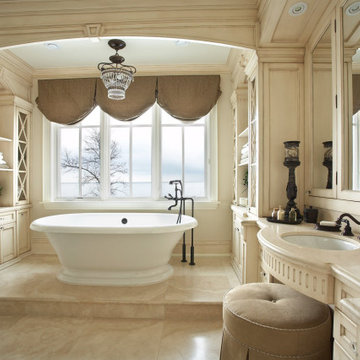
We develop only exclusive interiors for individuals and legal entities. It is important for us to come up with a sophisticated design that will strike a balance between style and your comfort.
Goldenline Remodeling approach is different from others, because we not only put our heart into it, but we are always ready to be there for you 24/7.
Whatever the size of your budget, we will work with you to optimize the space, help you select the best options and provide you with the fixtures and fittings you need for both a practical and beautiful kitchen and bathroom. We work alongside with numerous manufacturers of kitchens and bathrooms and our extensive experience and knowledge in this industry is available for you.
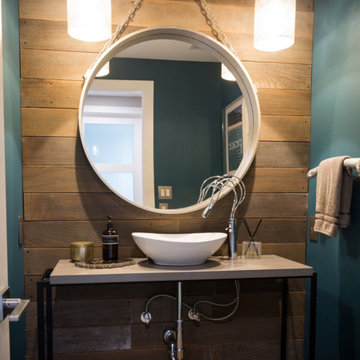
オレンジカウンティにある小さなビーチスタイルのおしゃれな浴室 (オープンシェルフ、ベージュのキャビネット、一体型トイレ 、青い壁、ベッセル式洗面器、人工大理石カウンター、ベージュのカウンター、洗面台1つ、独立型洗面台、板張り壁) の写真
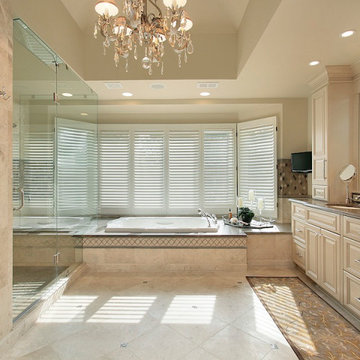
アトランタにある広いトラディショナルスタイルのおしゃれなマスターバスルーム (レイズドパネル扉のキャビネット、ベージュのキャビネット、ドロップイン型浴槽、アルコーブ型シャワー、ベージュの壁、大理石の洗面台、ベージュの床、開き戸のシャワー、ベージュのカウンター、シャワーベンチ、洗面台1つ、造り付け洗面台、折り上げ天井、板張り壁) の写真
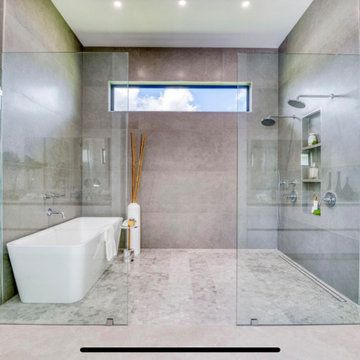
他の地域にある高級な広いコンテンポラリースタイルのおしゃれなマスターバスルーム (ベージュのキャビネット、大型浴槽、洗い場付きシャワー、壁掛け式トイレ、ベージュのタイル、セラミックタイル、ベージュの壁、セラミックタイルの床、コンソール型シンク、クオーツストーンの洗面台、ベージュの床、オープンシャワー、ベージュのカウンター、シャワーベンチ、洗面台2つ、クロスの天井、板張り壁) の写真
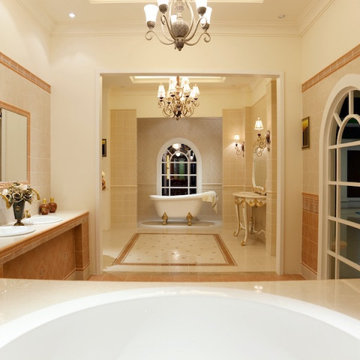
アトランタにある広いトラディショナルスタイルのおしゃれなマスターバスルーム (レイズドパネル扉のキャビネット、ベージュのキャビネット、ドロップイン型浴槽、アルコーブ型シャワー、ベージュの壁、大理石の洗面台、ベージュの床、開き戸のシャワー、ベージュのカウンター、造り付け洗面台、折り上げ天井、板張り壁) の写真

This Paradise Model ATU is extra tall and grand! As you would in you have a couch for lounging, a 6 drawer dresser for clothing, and a seating area and closet that mirrors the kitchen. Quartz countertops waterfall over the side of the cabinets encasing them in stone. The custom kitchen cabinetry is sealed in a clear coat keeping the wood tone light. Black hardware accents with contrast to the light wood. A main-floor bedroom- no crawling in and out of bed. The wallpaper was an owner request; what do you think of their choice?
The bathroom has natural edge Hawaiian mango wood slabs spanning the length of the bump-out: the vanity countertop and the shelf beneath. The entire bump-out-side wall is tiled floor to ceiling with a diamond print pattern. The shower follows the high contrast trend with one white wall and one black wall in matching square pearl finish. The warmth of the terra cotta floor adds earthy warmth that gives life to the wood. 3 wall lights hang down illuminating the vanity, though durning the day, you likely wont need it with the natural light shining in from two perfect angled long windows.
This Paradise model was way customized. The biggest alterations were to remove the loft altogether and have one consistent roofline throughout. We were able to make the kitchen windows a bit taller because there was no loft we had to stay below over the kitchen. This ATU was perfect for an extra tall person. After editing out a loft, we had these big interior walls to work with and although we always have the high-up octagon windows on the interior walls to keep thing light and the flow coming through, we took it a step (or should I say foot) further and made the french pocket doors extra tall. This also made the shower wall tile and shower head extra tall. We added another ceiling fan above the kitchen and when all of those awning windows are opened up, all the hot air goes right up and out.
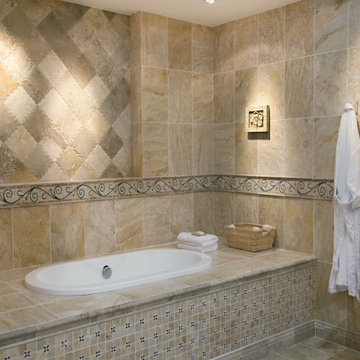
アトランタにある広いトラディショナルスタイルのおしゃれなマスターバスルーム (レイズドパネル扉のキャビネット、ベージュのキャビネット、ドロップイン型浴槽、アルコーブ型シャワー、ベージュの壁、大理石の洗面台、ベージュの床、開き戸のシャワー、ベージュのカウンター、造り付け洗面台、折り上げ天井、板張り壁) の写真
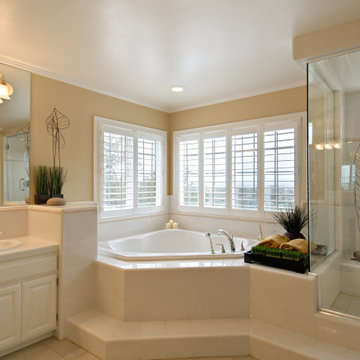
アトランタにある広いトラディショナルスタイルのおしゃれなマスターバスルーム (レイズドパネル扉のキャビネット、ベージュのキャビネット、ドロップイン型浴槽、アルコーブ型シャワー、ベージュの壁、大理石の洗面台、ベージュの床、開き戸のシャワー、ベージュのカウンター、造り付け洗面台、折り上げ天井、板張り壁) の写真
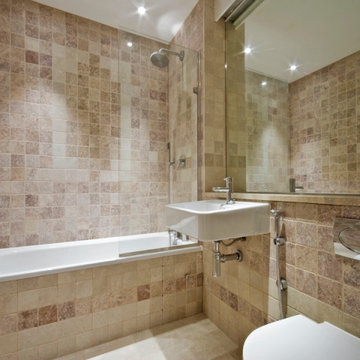
アトランタにある広いトラディショナルスタイルのおしゃれなマスターバスルーム (レイズドパネル扉のキャビネット、ベージュのキャビネット、ドロップイン型浴槽、アルコーブ型シャワー、ベージュの壁、大理石の洗面台、ベージュの床、開き戸のシャワー、ベージュのカウンター、造り付け洗面台、折り上げ天井、板張り壁) の写真
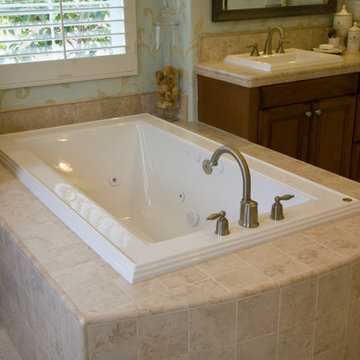
アトランタにある広いトラディショナルスタイルのおしゃれなマスターバスルーム (レイズドパネル扉のキャビネット、ベージュのキャビネット、ドロップイン型浴槽、アルコーブ型シャワー、ベージュの壁、大理石の洗面台、ベージュの床、開き戸のシャワー、ベージュのカウンター、造り付け洗面台、折り上げ天井、板張り壁) の写真
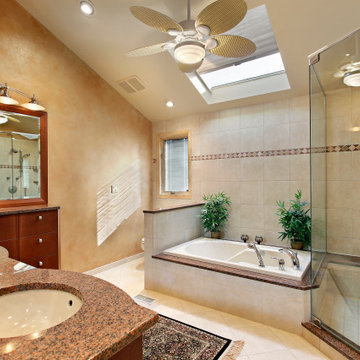
アトランタにある広いトラディショナルスタイルのおしゃれなマスターバスルーム (レイズドパネル扉のキャビネット、ベージュのキャビネット、ドロップイン型浴槽、アルコーブ型シャワー、ベージュの壁、大理石の洗面台、ベージュの床、開き戸のシャワー、ベージュのカウンター、造り付け洗面台、折り上げ天井、板張り壁) の写真

This Paradise Model ATU is extra tall and grand! As you would in you have a couch for lounging, a 6 drawer dresser for clothing, and a seating area and closet that mirrors the kitchen. Quartz countertops waterfall over the side of the cabinets encasing them in stone. The custom kitchen cabinetry is sealed in a clear coat keeping the wood tone light. Black hardware accents with contrast to the light wood. A main-floor bedroom- no crawling in and out of bed. The wallpaper was an owner request; what do you think of their choice?
The bathroom has natural edge Hawaiian mango wood slabs spanning the length of the bump-out: the vanity countertop and the shelf beneath. The entire bump-out-side wall is tiled floor to ceiling with a diamond print pattern. The shower follows the high contrast trend with one white wall and one black wall in matching square pearl finish. The warmth of the terra cotta floor adds earthy warmth that gives life to the wood. 3 wall lights hang down illuminating the vanity, though durning the day, you likely wont need it with the natural light shining in from two perfect angled long windows.
This Paradise model was way customized. The biggest alterations were to remove the loft altogether and have one consistent roofline throughout. We were able to make the kitchen windows a bit taller because there was no loft we had to stay below over the kitchen. This ATU was perfect for an extra tall person. After editing out a loft, we had these big interior walls to work with and although we always have the high-up octagon windows on the interior walls to keep thing light and the flow coming through, we took it a step (or should I say foot) further and made the french pocket doors extra tall. This also made the shower wall tile and shower head extra tall. We added another ceiling fan above the kitchen and when all of those awning windows are opened up, all the hot air goes right up and out.
浴室・バスルーム (ベージュのカウンター、ベージュのキャビネット、黒いキャビネット、板張り壁) の写真
1