浴室・バスルーム (ベージュのカウンター、ベージュのキャビネット、黒いキャビネット、羽目板の壁) の写真
絞り込み:
資材コスト
並び替え:今日の人気順
写真 1〜20 枚目(全 34 枚)
1/5

Так же в квартире расположены два санузла - ванная комната и душевая. Ванная комната «для девочек» декорирована мрамором и выполнена в нежных пудровых оттенках. Санузел для главы семейства - яркий, а душевая напоминает открытый балийский душ в тропических зарослях.
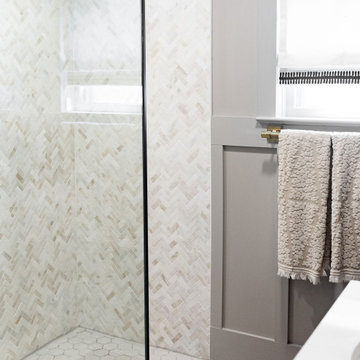
ニューヨークにある高級な中くらいなトランジショナルスタイルのおしゃれなマスターバスルーム (全タイプのキャビネット扉、黒いキャビネット、アルコーブ型シャワー、分離型トイレ、ベージュのタイル、大理石タイル、グレーの壁、セラミックタイルの床、アンダーカウンター洗面器、クオーツストーンの洗面台、グレーの床、オープンシャワー、ベージュのカウンター、洗面台1つ、独立型洗面台、羽目板の壁) の写真

サンクトペテルブルクにある高級な中くらいなトランジショナルスタイルのおしゃれなバスルーム (浴槽なし) (フラットパネル扉のキャビネット、ベージュのキャビネット、置き型浴槽、アルコーブ型シャワー、壁掛け式トイレ、ベージュのタイル、トラバーチンタイル、ベージュの壁、大理石の床、オーバーカウンターシンク、大理石の洗面台、グレーの床、開き戸のシャワー、ベージュのカウンター、洗濯室、洗面台1つ、独立型洗面台、折り上げ天井、羽目板の壁) の写真
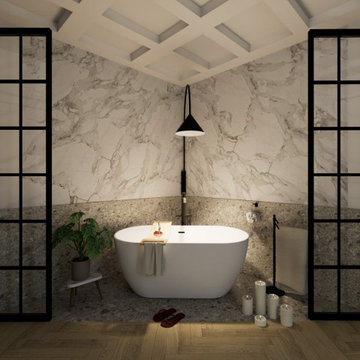
Qualunque persona su questa terra sogna di avere un bagno dove potersi dedicare a se stessi, questa stanza infatti è diventata una tra le più importanti delle abitazioni residenziali, ma sopratutto nel contract dove bisogna creare spazi altamente funzionali oltre che estetici.
Attraverso questo post vogliamo mostrarvi un progetto di un bagno di un hotel 5 stelle che è stato sviluppato per accontentare anche i clienti più esigenti. Sicuramente a primo impatto, la metratura colpisce, ma poi osservando con attenzione anche il più piccolo dettaglio è stato pensato e progettato per un aiuto alla pulizia ed all’igiene.
Per rispettare lo stile dell’hotel abbiamo mantenuto alcune finiture e materiali che ricordano lo stile Liberty con note di Classico - Moderno. Il finto soffitto a cassettoni elimina la percezione di un altezza sopra la media e si contestualizza come elemento di decoro.
Questo bagno è stato pensato per creare emozione nel cliente finale.
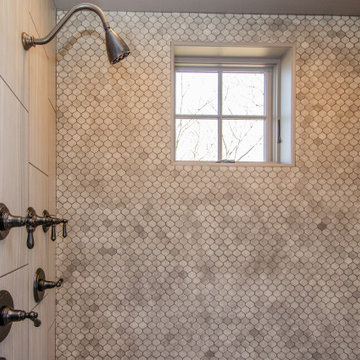
Who wouldn't want to visit this guest suite bath?
ワシントンD.C.にあるラグジュアリーな巨大なエクレクティックスタイルのおしゃれな浴室 (インセット扉のキャビネット、ベージュのキャビネット、バリアフリー、分離型トイレ、青い壁、磁器タイルの床、アンダーカウンター洗面器、クオーツストーンの洗面台、ベージュの床、開き戸のシャワー、ベージュのカウンター、洗面台2つ、独立型洗面台、羽目板の壁) の写真
ワシントンD.C.にあるラグジュアリーな巨大なエクレクティックスタイルのおしゃれな浴室 (インセット扉のキャビネット、ベージュのキャビネット、バリアフリー、分離型トイレ、青い壁、磁器タイルの床、アンダーカウンター洗面器、クオーツストーンの洗面台、ベージュの床、開き戸のシャワー、ベージュのカウンター、洗面台2つ、独立型洗面台、羽目板の壁) の写真
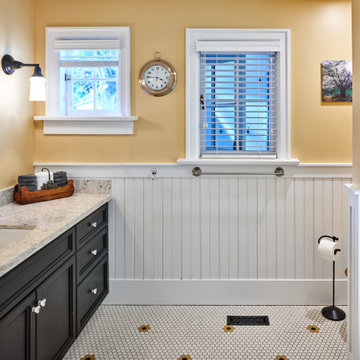
バンクーバーにある高級な中くらいなトランジショナルスタイルのおしゃれなバスルーム (浴槽なし) (アルコーブ型浴槽、シャワー付き浴槽 、分離型トイレ、モザイクタイル、黄色い壁、モザイクタイル、アンダーカウンター洗面器、クオーツストーンの洗面台、マルチカラーの床、シャワーカーテン、ベージュのカウンター、洗面台1つ、造り付け洗面台、羽目板の壁、落し込みパネル扉のキャビネット、黒いキャビネット) の写真
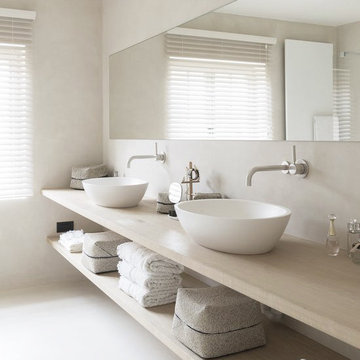
Utiliza tonos claros como el beige para muebles, azulejos, paredes e incluso para suelos.
La madera es un gran aliado para este tipo de combinación, que encaja perfectamente con piezas en blanco de cerámica, como los lavabos o los inodoros electrónicos.
Este tipo de baños minimalistas hacen de tu espacio un lugar mucho más acogedor donde el espacio y el orden son los principales aspectos que destacarán en él.
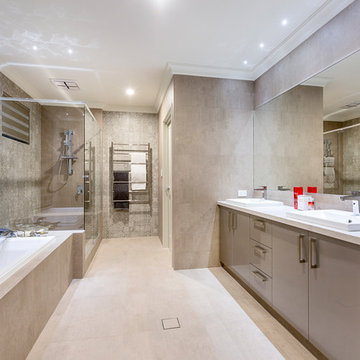
At The Resort, seeing is believing. This is a home in a class of its own; a home of grand proportions and timeless classic features, with a contemporary theme designed to appeal to today’s modern family. From the grand foyer with its soaring ceilings, stainless steel lift and stunning granite staircase right through to the state-of-the-art kitchen, this is a home designed to impress, and offers the perfect combination of luxury, style and comfort for every member of the family. No detail has been overlooked in providing peaceful spaces for private retreat, including spacious bedrooms and bathrooms, a sitting room, balcony and home theatre. For pure and total indulgence, the master suite, reminiscent of a five-star resort hotel, has a large well-appointed ensuite that is a destination in itself. If you can imagine living in your own luxury holiday resort, imagine life at The Resort...here you can live the life you want, without compromise – there’ll certainly be no need to leave home, with your own dream outdoor entertaining pavilion right on your doorstep! A spacious alfresco terrace connects your living areas with the ultimate outdoor lifestyle – living, dining, relaxing and entertaining, all in absolute style. Be the envy of your friends with a fully integrated outdoor kitchen that includes a teppanyaki barbecue, pizza oven, fridges, sink and stone benchtops. In its own adjoining pavilion is a deep sunken spa, while a guest bathroom with an outdoor shower is discreetly tucked around the corner. It’s all part of the perfect resort lifestyle available to you and your family every day, all year round, at The Resort. The Resort is the latest luxury home designed and constructed by Atrium Homes, a West Australian building company owned and run by the Marcolina family. For over 25 years, three generations of the Marcolina family have been designing and building award-winning homes of quality and distinction, and The Resort is a stunning showcase for Atrium’s attention to detail and superb craftsmanship. For those who appreciate the finer things in life, The Resort boasts features like designer lighting, stone benchtops throughout, porcelain floor tiles, extra-height ceilings, premium window coverings, a glass-enclosed wine cellar, a study and home theatre, and a kitchen with a separate scullery and prestige European appliances. As with every Atrium home, The Resort represents the company’s family values of innovation, excellence and value for money.
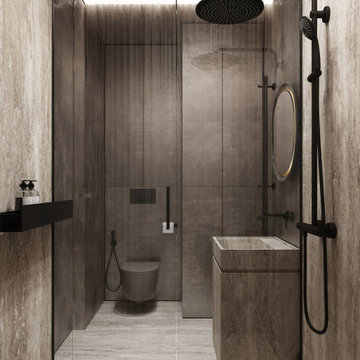
サンクトペテルブルクにある高級な中くらいなトランジショナルスタイルのおしゃれなバスルーム (浴槽なし) (フラットパネル扉のキャビネット、ベージュのキャビネット、置き型浴槽、アルコーブ型シャワー、壁掛け式トイレ、ベージュのタイル、トラバーチンタイル、ベージュの壁、大理石の床、オーバーカウンターシンク、大理石の洗面台、グレーの床、開き戸のシャワー、ベージュのカウンター、洗濯室、洗面台1つ、独立型洗面台、折り上げ天井、羽目板の壁) の写真
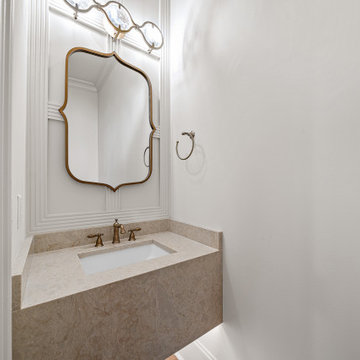
ローリーにある高級な小さなトラディショナルスタイルのおしゃれな浴室 (ベージュのキャビネット、白いタイル、白い壁、無垢フローリング、アンダーカウンター洗面器、クオーツストーンの洗面台、茶色い床、ベージュのカウンター、洗面台1つ、フローティング洗面台、羽目板の壁) の写真
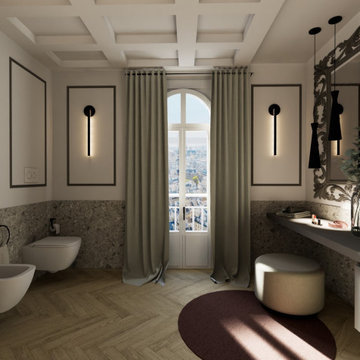
Qualunque persona su questa terra sogna di avere un bagno dove potersi dedicare a se stessi, questa stanza infatti è diventata una tra le più importanti delle abitazioni residenziali, ma sopratutto nel contract dove bisogna creare spazi altamente funzionali oltre che estetici.
Attraverso questo post vogliamo mostrarvi un progetto di un bagno di un hotel 5 stelle che è stato sviluppato per accontentare anche i clienti più esigenti. Sicuramente a primo impatto, la metratura colpisce, ma poi osservando con attenzione anche il più piccolo dettaglio è stato pensato e progettato per un aiuto alla pulizia ed all’igiene.
Per rispettare lo stile dell’hotel abbiamo mantenuto alcune finiture e materiali che ricordano lo stile Liberty con note di Classico - Moderno. Il finto soffitto a cassettoni elimina la percezione di un altezza sopra la media e si contestualizza come elemento di decoro.
Questo bagno è stato pensato per creare emozione nel cliente finale.
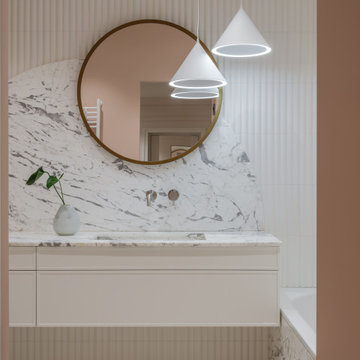
Так же в квартире расположены два санузла - ванная комната и душевая. Ванная комната «для девочек» декорирована мрамором и выполнена в нежных пудровых оттенках. Санузел для главы семейства - яркий, а душевая напоминает открытый балийский душ в тропических зарослях.
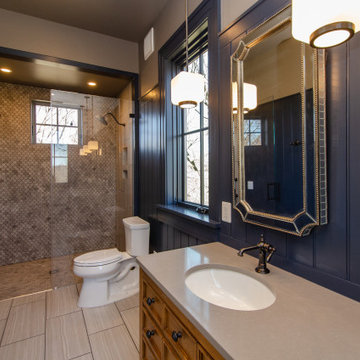
Who wouldn't want to visit this guest suite bath?
ワシントンD.C.にあるラグジュアリーな巨大なエクレクティックスタイルのおしゃれな浴室 (インセット扉のキャビネット、ベージュのキャビネット、バリアフリー、分離型トイレ、グレーのタイル、磁器タイル、青い壁、磁器タイルの床、アンダーカウンター洗面器、クオーツストーンの洗面台、ベージュの床、開き戸のシャワー、ベージュのカウンター、洗面台2つ、独立型洗面台、羽目板の壁) の写真
ワシントンD.C.にあるラグジュアリーな巨大なエクレクティックスタイルのおしゃれな浴室 (インセット扉のキャビネット、ベージュのキャビネット、バリアフリー、分離型トイレ、グレーのタイル、磁器タイル、青い壁、磁器タイルの床、アンダーカウンター洗面器、クオーツストーンの洗面台、ベージュの床、開き戸のシャワー、ベージュのカウンター、洗面台2つ、独立型洗面台、羽目板の壁) の写真
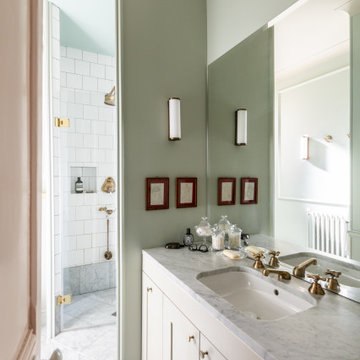
Une grande douche à l'italienne et sa robinetterie rétro en bronze vielli. Le long plan vasque en marbre carrare et cuve sous plan confère un esprit hôtel et années 20.
Robinetterie Stella Peinture Mizzle de Farrow and Ball
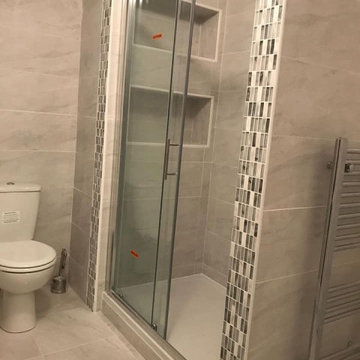
After - Full bathroom renovation.
Everything specified by the client carried out;
- New stud and partition walls
- New shower
- Tiled walls
- Tiled floors
- Newly installed white and sanitary ware
- Heated Towel rails
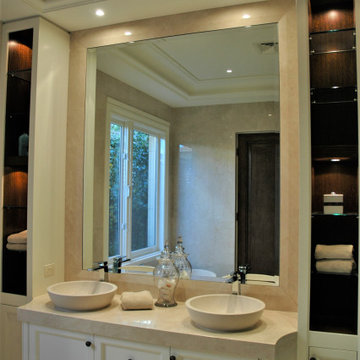
Interior Architecture, Cabinetry Design, Kitchen Design, Bathroom Design Canterbury, Lighting Design, Wall Design, Stair Design, Handrail Design, Skylight Design, Finishes and Detailing Design.
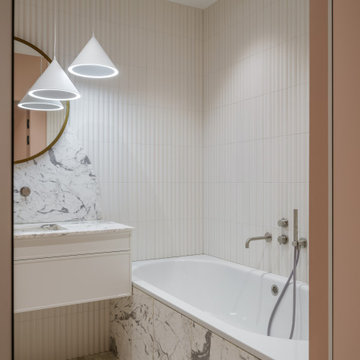
Так же в квартире расположены два санузла - ванная комната и душевая. Ванная комната «для девочек» декорирована мрамором и выполнена в нежных пудровых оттенках. Санузел для главы семейства - яркий, а душевая напоминает открытый балийский душ в тропических зарослях.
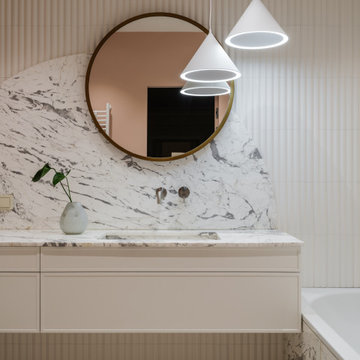
Так же в квартире расположены два санузла - ванная комната и душевая. Ванная комната «для девочек» декорирована мрамором и выполнена в нежных пудровых оттенках. Санузел для главы семейства - яркий, а душевая напоминает открытый балийский душ в тропических зарослях.
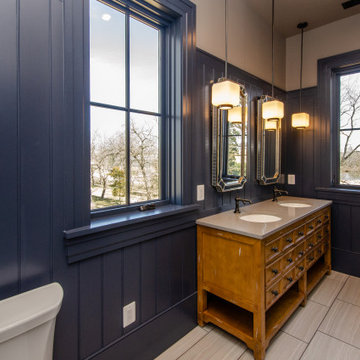
Who wouldn't want to visit this guest suite bath?
ワシントンD.C.にあるラグジュアリーな巨大なエクレクティックスタイルのおしゃれな浴室 (インセット扉のキャビネット、ベージュのキャビネット、バリアフリー、分離型トイレ、青い壁、磁器タイルの床、アンダーカウンター洗面器、クオーツストーンの洗面台、ベージュの床、開き戸のシャワー、ベージュのカウンター、洗面台2つ、独立型洗面台、羽目板の壁) の写真
ワシントンD.C.にあるラグジュアリーな巨大なエクレクティックスタイルのおしゃれな浴室 (インセット扉のキャビネット、ベージュのキャビネット、バリアフリー、分離型トイレ、青い壁、磁器タイルの床、アンダーカウンター洗面器、クオーツストーンの洗面台、ベージュの床、開き戸のシャワー、ベージュのカウンター、洗面台2つ、独立型洗面台、羽目板の壁) の写真
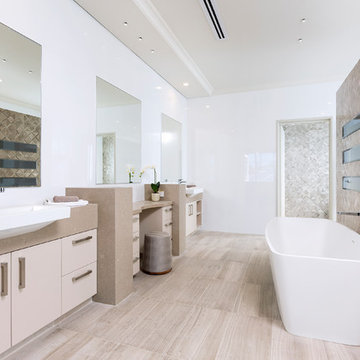
At The Resort, seeing is believing. This is a home in a class of its own; a home of grand proportions and timeless classic features, with a contemporary theme designed to appeal to today’s modern family. From the grand foyer with its soaring ceilings, stainless steel lift and stunning granite staircase right through to the state-of-the-art kitchen, this is a home designed to impress, and offers the perfect combination of luxury, style and comfort for every member of the family. No detail has been overlooked in providing peaceful spaces for private retreat, including spacious bedrooms and bathrooms, a sitting room, balcony and home theatre. For pure and total indulgence, the master suite, reminiscent of a five-star resort hotel, has a large well-appointed ensuite that is a destination in itself. If you can imagine living in your own luxury holiday resort, imagine life at The Resort...here you can live the life you want, without compromise – there’ll certainly be no need to leave home, with your own dream outdoor entertaining pavilion right on your doorstep! A spacious alfresco terrace connects your living areas with the ultimate outdoor lifestyle – living, dining, relaxing and entertaining, all in absolute style. Be the envy of your friends with a fully integrated outdoor kitchen that includes a teppanyaki barbecue, pizza oven, fridges, sink and stone benchtops. In its own adjoining pavilion is a deep sunken spa, while a guest bathroom with an outdoor shower is discreetly tucked around the corner. It’s all part of the perfect resort lifestyle available to you and your family every day, all year round, at The Resort. The Resort is the latest luxury home designed and constructed by Atrium Homes, a West Australian building company owned and run by the Marcolina family. For over 25 years, three generations of the Marcolina family have been designing and building award-winning homes of quality and distinction, and The Resort is a stunning showcase for Atrium’s attention to detail and superb craftsmanship. For those who appreciate the finer things in life, The Resort boasts features like designer lighting, stone benchtops throughout, porcelain floor tiles, extra-height ceilings, premium window coverings, a glass-enclosed wine cellar, a study and home theatre, and a kitchen with a separate scullery and prestige European appliances. As with every Atrium home, The Resort represents the company’s family values of innovation, excellence and value for money.
浴室・バスルーム (ベージュのカウンター、ベージュのキャビネット、黒いキャビネット、羽目板の壁) の写真
1