浴室・バスルーム (ベージュのカウンター、オーバーカウンターシンク、ベッセル式洗面器、アルコーブ型シャワー、大理石タイル) の写真
絞り込み:
資材コスト
並び替え:今日の人気順
写真 1〜20 枚目(全 35 枚)
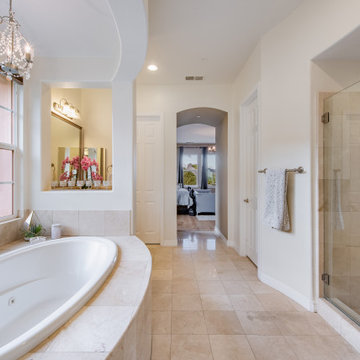
Nestled at the top of the prestigious Enclave neighborhood established in 2006, this privately gated and architecturally rich Hacienda estate lacks nothing. Situated at the end of a cul-de-sac on nearly 4 acres and with approx 5,000 sqft of single story luxurious living, the estate boasts a Cabernet vineyard of 120+/- vines and manicured grounds.
Stroll to the top of what feels like your own private mountain and relax on the Koi pond deck, sink golf balls on the putting green, and soak in the sweeping vistas from the pergola. Stunning views of mountains, farms, cafe lights, an orchard of 43 mature fruit trees, 4 avocado trees, a large self-sustainable vegetable/herb garden and lush lawns. This is the entertainer’s estate you have dreamed of but could never find.
The newer infinity edge saltwater oversized pool/spa features PebbleTek surfaces, a custom waterfall, rock slide, dreamy deck jets, beach entry, and baja shelf –-all strategically positioned to capture the extensive views of the distant mountain ranges (at times snow-capped). A sleek cabana is flanked by Mediterranean columns, vaulted ceilings, stone fireplace & hearth, plus an outdoor spa-like bathroom w/travertine floors, frameless glass walkin shower + dual sinks.
Cook like a pro in the fully equipped outdoor kitchen featuring 3 granite islands consisting of a new built in gas BBQ grill, two outdoor sinks, gas cooktop, fridge, & service island w/patio bar.
Inside you will enjoy your chef’s kitchen with the GE Monogram 6 burner cooktop + grill, GE Mono dual ovens, newer SubZero Built-in Refrigeration system, substantial granite island w/seating, and endless views from all windows. Enjoy the luxury of a Butler’s Pantry plus an oversized walkin pantry, ideal for staying stocked and organized w/everyday essentials + entertainer’s supplies.
Inviting full size granite-clad wet bar is open to family room w/fireplace as well as the kitchen area with eat-in dining. An intentional front Parlor room is utilized as the perfect Piano Lounge, ideal for entertaining guests as they enter or as they enjoy a meal in the adjacent Dining Room. Efficiency at its finest! A mudroom hallway & workhorse laundry rm w/hookups for 2 washer/dryer sets. Dualpane windows, newer AC w/new ductwork, newer paint, plumbed for central vac, and security camera sys.
With plenty of natural light & mountain views, the master bed/bath rivals the amenities of any day spa. Marble clad finishes, include walkin frameless glass shower w/multi-showerheads + bench. Two walkin closets, soaking tub, W/C, and segregated dual sinks w/custom seated vanity. Total of 3 bedrooms in west wing + 2 bedrooms in east wing. Ensuite bathrooms & walkin closets in nearly each bedroom! Floorplan suitable for multi-generational living and/or caretaker quarters. Wheelchair accessible/RV Access + hookups. Park 10+ cars on paver driveway! 4 car direct & finished garage!
Ready for recreation in the comfort of your own home? Built in trampoline, sandpit + playset w/turf. Zoned for Horses w/equestrian trails, hiking in backyard, room for volleyball, basketball, soccer, and more. In addition to the putting green, property is located near Sunset Hills, WoodRanch & Moorpark Country Club Golf Courses. Near Presidential Library, Underwood Farms, beaches & easy FWY access. Ideally located near: 47mi to LAX, 6mi to Westlake Village, 5mi to T.O. Mall. Find peace and tranquility at 5018 Read Rd: Where the outdoor & indoor spaces feel more like a sanctuary and less like the outside world.
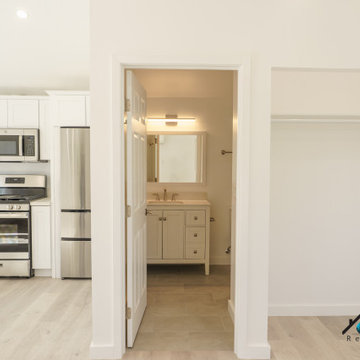
We turned this home's two-car garage into a Studio ADU in Van Nuys. The Studio ADU is fully equipped to live independently from the main house. The ADU has a kitchenette, living room space, closet, bedroom space, and a full bathroom. Upon demolition and framing, we reconfigured the garage to be the exact layout we planned for the open concept ADU. We installed brand new windows, drywall, floors, insulation, foundation, and electrical units. The kitchenette has to brand new appliances from the brand General Electric. The stovetop, refrigerator, and microwave have been installed seamlessly into the custom kitchen cabinets. The kitchen has a beautiful stone-polished countertop from the company, Ceasarstone, called Blizzard. The off-white color compliments the bright white oak tone of the floor and the off-white walls. The bathroom is covered with beautiful white marble accents including the vanity and the shower stall. The shower has a custom shower niche with white marble hexagon tiles that match the shower pan of the shower and shower bench. The shower has a large glass-higned door and glass enclosure. The single bowl vanity has a marble countertop that matches the marble tiles of the shower and a modern fixture that is above the square mirror. The studio ADU is perfect for a single person or even two. There is plenty of closet space and bedroom space to fit a queen or king-sized bed. It has brand new ductless air conditioner that keeps the entire unit nice and cool.
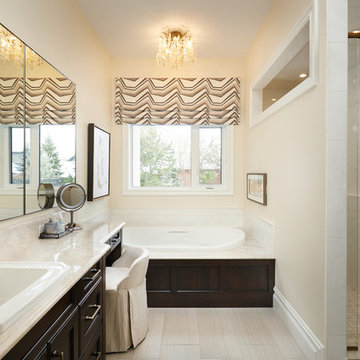
https://www.houzz.com/pro/rpkphoto
エドモントンにある高級な中くらいなトラディショナルスタイルのおしゃれなマスターバスルーム (シェーカースタイル扉のキャビネット、濃色木目調キャビネット、ドロップイン型浴槽、アルコーブ型シャワー、白いタイル、大理石タイル、ベージュの壁、磁器タイルの床、オーバーカウンターシンク、珪岩の洗面台、グレーの床、開き戸のシャワー、ベージュのカウンター) の写真
エドモントンにある高級な中くらいなトラディショナルスタイルのおしゃれなマスターバスルーム (シェーカースタイル扉のキャビネット、濃色木目調キャビネット、ドロップイン型浴槽、アルコーブ型シャワー、白いタイル、大理石タイル、ベージュの壁、磁器タイルの床、オーバーカウンターシンク、珪岩の洗面台、グレーの床、開き戸のシャワー、ベージュのカウンター) の写真
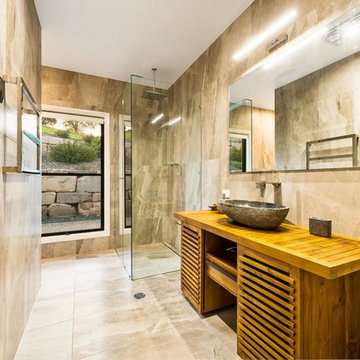
Curly's Shot Photography
他の地域にある中くらいなカントリー風のおしゃれな浴室 (ルーバー扉のキャビネット、茶色いキャビネット、アルコーブ型シャワー、大理石タイル、ベッセル式洗面器、木製洗面台、ベージュの壁、大理石の床、ベージュの床、開き戸のシャワー、ベージュのカウンター) の写真
他の地域にある中くらいなカントリー風のおしゃれな浴室 (ルーバー扉のキャビネット、茶色いキャビネット、アルコーブ型シャワー、大理石タイル、ベッセル式洗面器、木製洗面台、ベージュの壁、大理石の床、ベージュの床、開き戸のシャワー、ベージュのカウンター) の写真
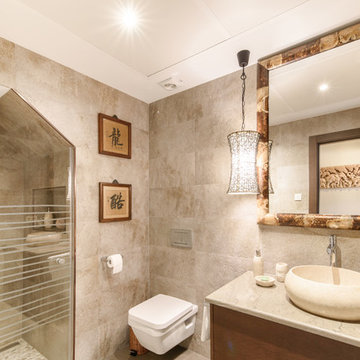
ALADECOR Interior Design Marbella
マラガにある高級な中くらいなアジアンスタイルのおしゃれなマスターバスルーム (アルコーブ型シャワー、壁掛け式トイレ、ベージュのタイル、大理石タイル、ベージュの壁、大理石の床、ベッセル式洗面器、大理石の洗面台、ベージュの床、開き戸のシャワー、ベージュのカウンター) の写真
マラガにある高級な中くらいなアジアンスタイルのおしゃれなマスターバスルーム (アルコーブ型シャワー、壁掛け式トイレ、ベージュのタイル、大理石タイル、ベージュの壁、大理石の床、ベッセル式洗面器、大理石の洗面台、ベージュの床、開き戸のシャワー、ベージュのカウンター) の写真
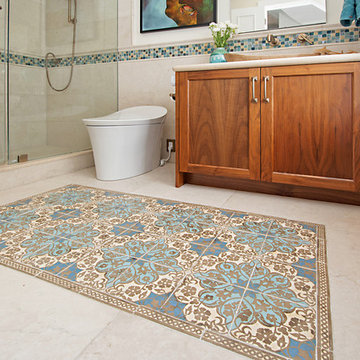
This little bath packs a big functional punch! We engineered a vanity with a sloped vessel sink and wall mounted faucet, a 6" deep recessed Robern Medicine cabinet and Hudson Valley light into a sloped space.
Preview First, Mark
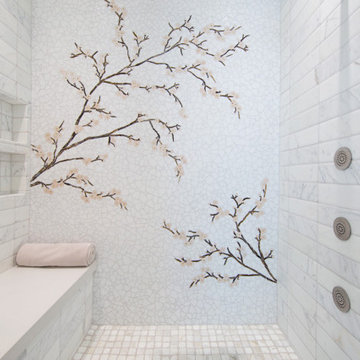
Zen Master Bath with custom mosaic tile shower, body sprays, rain head shower, free standing bathtub, heated floors and heated towel bar
ラスベガスにあるラグジュアリーな中くらいなトランジショナルスタイルのおしゃれなマスターバスルーム (フラットパネル扉のキャビネット、グレーのキャビネット、置き型浴槽、アルコーブ型シャワー、一体型トイレ 、グレーのタイル、大理石タイル、グレーの壁、磁器タイルの床、オーバーカウンターシンク、人工大理石カウンター、グレーの床、開き戸のシャワー、ベージュのカウンター) の写真
ラスベガスにあるラグジュアリーな中くらいなトランジショナルスタイルのおしゃれなマスターバスルーム (フラットパネル扉のキャビネット、グレーのキャビネット、置き型浴槽、アルコーブ型シャワー、一体型トイレ 、グレーのタイル、大理石タイル、グレーの壁、磁器タイルの床、オーバーカウンターシンク、人工大理石カウンター、グレーの床、開き戸のシャワー、ベージュのカウンター) の写真
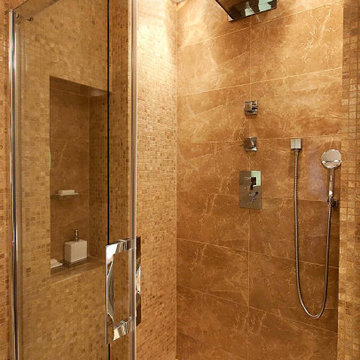
дизайн интерьера ванной комнаты в стиле современная классика
サンクトペテルブルクにある高級な中くらいなコンテンポラリースタイルのおしゃれなバスルーム (浴槽なし) (アルコーブ型シャワー、壁掛け式トイレ、茶色いタイル、大理石タイル、大理石の床、ベッセル式洗面器、大理石の洗面台、茶色い床、引戸のシャワー、ベージュのカウンター、トイレ室、洗面台1つ、独立型洗面台) の写真
サンクトペテルブルクにある高級な中くらいなコンテンポラリースタイルのおしゃれなバスルーム (浴槽なし) (アルコーブ型シャワー、壁掛け式トイレ、茶色いタイル、大理石タイル、大理石の床、ベッセル式洗面器、大理石の洗面台、茶色い床、引戸のシャワー、ベージュのカウンター、トイレ室、洗面台1つ、独立型洗面台) の写真
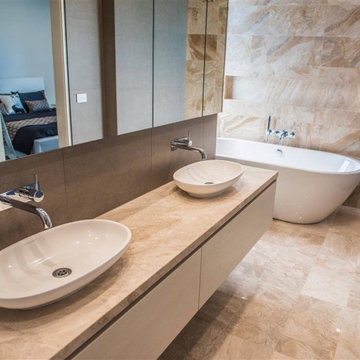
Infinity Marble Basins and feature walls near bath and shower
メルボルンにある高級な中くらいなコンテンポラリースタイルのおしゃれなマスターバスルーム (フラットパネル扉のキャビネット、ベージュのキャビネット、置き型浴槽、アルコーブ型シャワー、ベージュのタイル、大理石タイル、ベージュの壁、大理石の床、ベッセル式洗面器、大理石の洗面台、ベージュの床、オープンシャワー、ベージュのカウンター) の写真
メルボルンにある高級な中くらいなコンテンポラリースタイルのおしゃれなマスターバスルーム (フラットパネル扉のキャビネット、ベージュのキャビネット、置き型浴槽、アルコーブ型シャワー、ベージュのタイル、大理石タイル、ベージュの壁、大理石の床、ベッセル式洗面器、大理石の洗面台、ベージュの床、オープンシャワー、ベージュのカウンター) の写真
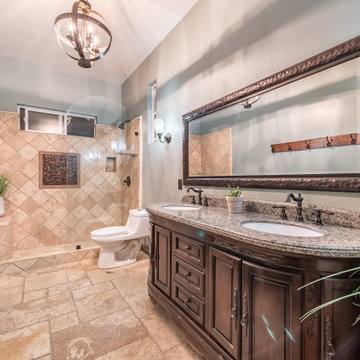
Nestled at the top of the prestigious Enclave neighborhood established in 2006, this privately gated and architecturally rich Hacienda estate lacks nothing. Situated at the end of a cul-de-sac on nearly 4 acres and with approx 5,000 sqft of single story luxurious living, the estate boasts a Cabernet vineyard of 120+/- vines and manicured grounds.
Stroll to the top of what feels like your own private mountain and relax on the Koi pond deck, sink golf balls on the putting green, and soak in the sweeping vistas from the pergola. Stunning views of mountains, farms, cafe lights, an orchard of 43 mature fruit trees, 4 avocado trees, a large self-sustainable vegetable/herb garden and lush lawns. This is the entertainer’s estate you have dreamed of but could never find.
The newer infinity edge saltwater oversized pool/spa features PebbleTek surfaces, a custom waterfall, rock slide, dreamy deck jets, beach entry, and baja shelf –-all strategically positioned to capture the extensive views of the distant mountain ranges (at times snow-capped). A sleek cabana is flanked by Mediterranean columns, vaulted ceilings, stone fireplace & hearth, plus an outdoor spa-like bathroom w/travertine floors, frameless glass walkin shower + dual sinks.
Cook like a pro in the fully equipped outdoor kitchen featuring 3 granite islands consisting of a new built in gas BBQ grill, two outdoor sinks, gas cooktop, fridge, & service island w/patio bar.
Inside you will enjoy your chef’s kitchen with the GE Monogram 6 burner cooktop + grill, GE Mono dual ovens, newer SubZero Built-in Refrigeration system, substantial granite island w/seating, and endless views from all windows. Enjoy the luxury of a Butler’s Pantry plus an oversized walkin pantry, ideal for staying stocked and organized w/everyday essentials + entertainer’s supplies.
Inviting full size granite-clad wet bar is open to family room w/fireplace as well as the kitchen area with eat-in dining. An intentional front Parlor room is utilized as the perfect Piano Lounge, ideal for entertaining guests as they enter or as they enjoy a meal in the adjacent Dining Room. Efficiency at its finest! A mudroom hallway & workhorse laundry rm w/hookups for 2 washer/dryer sets. Dualpane windows, newer AC w/new ductwork, newer paint, plumbed for central vac, and security camera sys.
With plenty of natural light & mountain views, the master bed/bath rivals the amenities of any day spa. Marble clad finishes, include walkin frameless glass shower w/multi-showerheads + bench. Two walkin closets, soaking tub, W/C, and segregated dual sinks w/custom seated vanity. Total of 3 bedrooms in west wing + 2 bedrooms in east wing. Ensuite bathrooms & walkin closets in nearly each bedroom! Floorplan suitable for multi-generational living and/or caretaker quarters. Wheelchair accessible/RV Access + hookups. Park 10+ cars on paver driveway! 4 car direct & finished garage!
Ready for recreation in the comfort of your own home? Built in trampoline, sandpit + playset w/turf. Zoned for Horses w/equestrian trails, hiking in backyard, room for volleyball, basketball, soccer, and more. In addition to the putting green, property is located near Sunset Hills, WoodRanch & Moorpark Country Club Golf Courses. Near Presidential Library, Underwood Farms, beaches & easy FWY access. Ideally located near: 47mi to LAX, 6mi to Westlake Village, 5mi to T.O. Mall. Find peace and tranquility at 5018 Read Rd: Where the outdoor & indoor spaces feel more like a sanctuary and less like the outside world.
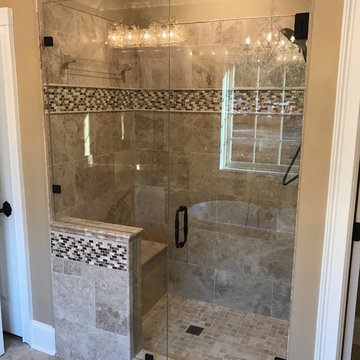
Luxury shower with elegancy and function. A seat, niche, and towel rod with accent deco makes this shower amount the best. Custom glass shower door.
他の地域にある高級な広いトラディショナルスタイルのおしゃれなマスターバスルーム (レイズドパネル扉のキャビネット、濃色木目調キャビネット、置き型浴槽、アルコーブ型シャワー、分離型トイレ、ベージュのタイル、大理石タイル、ベージュの壁、大理石の床、ベッセル式洗面器、御影石の洗面台、ベージュの床、開き戸のシャワー、ベージュのカウンター) の写真
他の地域にある高級な広いトラディショナルスタイルのおしゃれなマスターバスルーム (レイズドパネル扉のキャビネット、濃色木目調キャビネット、置き型浴槽、アルコーブ型シャワー、分離型トイレ、ベージュのタイル、大理石タイル、ベージュの壁、大理石の床、ベッセル式洗面器、御影石の洗面台、ベージュの床、開き戸のシャワー、ベージュのカウンター) の写真
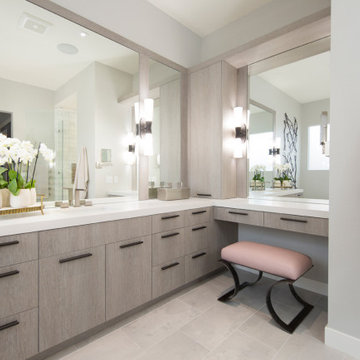
Zen Master Bath with custom mosaic tile shower, free standing bathtub, heated floors and heated towel bar
ラスベガスにあるラグジュアリーな中くらいなトランジショナルスタイルのおしゃれなマスターバスルーム (フラットパネル扉のキャビネット、グレーのキャビネット、置き型浴槽、アルコーブ型シャワー、一体型トイレ 、グレーのタイル、大理石タイル、グレーの壁、磁器タイルの床、オーバーカウンターシンク、人工大理石カウンター、グレーの床、開き戸のシャワー、ベージュのカウンター) の写真
ラスベガスにあるラグジュアリーな中くらいなトランジショナルスタイルのおしゃれなマスターバスルーム (フラットパネル扉のキャビネット、グレーのキャビネット、置き型浴槽、アルコーブ型シャワー、一体型トイレ 、グレーのタイル、大理石タイル、グレーの壁、磁器タイルの床、オーバーカウンターシンク、人工大理石カウンター、グレーの床、開き戸のシャワー、ベージュのカウンター) の写真
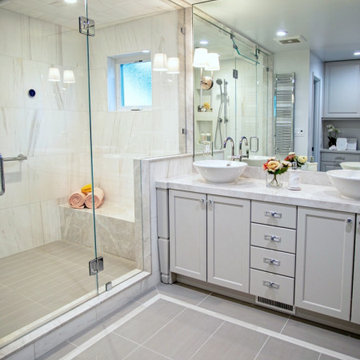
サンフランシスコにあるコンテンポラリースタイルのおしゃれなマスターバスルーム (シェーカースタイル扉のキャビネット、グレーのキャビネット、アルコーブ型シャワー、マルチカラーのタイル、大理石タイル、白い壁、磁器タイルの床、ベッセル式洗面器、クオーツストーンの洗面台、グレーの床、ベージュのカウンター) の写真
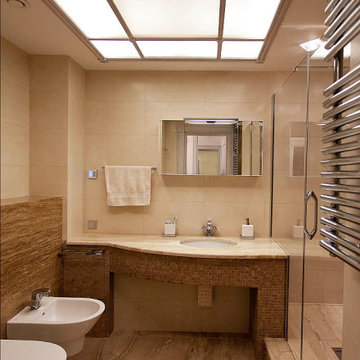
дизайн интерьера ванной комнаты в стиле современная классика
サンクトペテルブルクにある高級な中くらいなコンテンポラリースタイルのおしゃれなバスルーム (浴槽なし) (アルコーブ型シャワー、壁掛け式トイレ、茶色いタイル、大理石タイル、大理石の床、ベッセル式洗面器、大理石の洗面台、茶色い床、引戸のシャワー、ベージュのカウンター、洗面台1つ、独立型洗面台) の写真
サンクトペテルブルクにある高級な中くらいなコンテンポラリースタイルのおしゃれなバスルーム (浴槽なし) (アルコーブ型シャワー、壁掛け式トイレ、茶色いタイル、大理石タイル、大理石の床、ベッセル式洗面器、大理石の洗面台、茶色い床、引戸のシャワー、ベージュのカウンター、洗面台1つ、独立型洗面台) の写真
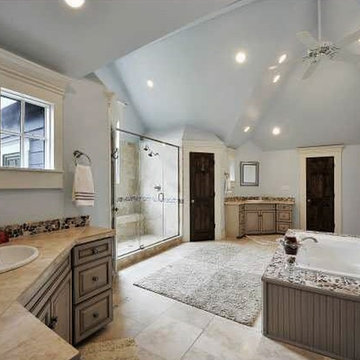
Master Bathroom.
オースティンにある高級な広いトラディショナルスタイルのおしゃれなマスターバスルーム (レイズドパネル扉のキャビネット、ベージュのキャビネット、ドロップイン型浴槽、アルコーブ型シャワー、一体型トイレ 、ベージュのタイル、大理石タイル、青い壁、トラバーチンの床、オーバーカウンターシンク、大理石の洗面台、ベージュの床、開き戸のシャワー、ベージュのカウンター) の写真
オースティンにある高級な広いトラディショナルスタイルのおしゃれなマスターバスルーム (レイズドパネル扉のキャビネット、ベージュのキャビネット、ドロップイン型浴槽、アルコーブ型シャワー、一体型トイレ 、ベージュのタイル、大理石タイル、青い壁、トラバーチンの床、オーバーカウンターシンク、大理石の洗面台、ベージュの床、開き戸のシャワー、ベージュのカウンター) の写真
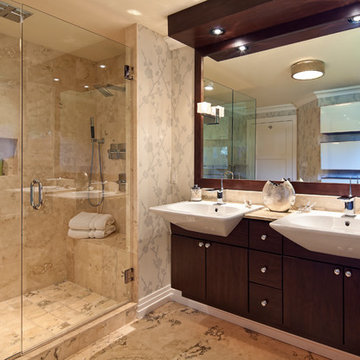
Reforma completo de baño. Se ha quedado precioso. Todo hecho completamente a mano
マラガにあるラグジュアリーな広いトラディショナルスタイルのおしゃれなマスターバスルーム (インセット扉のキャビネット、白いキャビネット、置き型浴槽、アルコーブ型シャワー、壁掛け式トイレ、ベージュのタイル、大理石タイル、青い壁、大理石の床、ベッセル式洗面器、大理石の洗面台、ベージュの床、開き戸のシャワー、ベージュのカウンター) の写真
マラガにあるラグジュアリーな広いトラディショナルスタイルのおしゃれなマスターバスルーム (インセット扉のキャビネット、白いキャビネット、置き型浴槽、アルコーブ型シャワー、壁掛け式トイレ、ベージュのタイル、大理石タイル、青い壁、大理石の床、ベッセル式洗面器、大理石の洗面台、ベージュの床、開き戸のシャワー、ベージュのカウンター) の写真
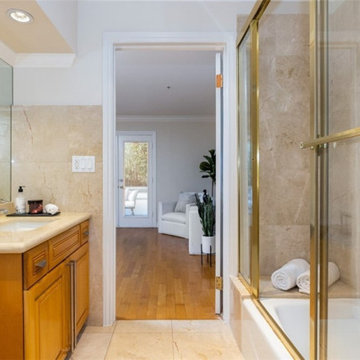
Studio City, CA - Complete house remodel / Bathroom remodel
This Bathroom remodel brings us a marble tiled shower enclosure along with shower bench for showering safety and convenience. The vanity has wood, shaker styled cabinet doors with a quartzite counter. The bathroom is illuminated with recessed lighting and is completed with brushed nickel faucets and drawer pulls.
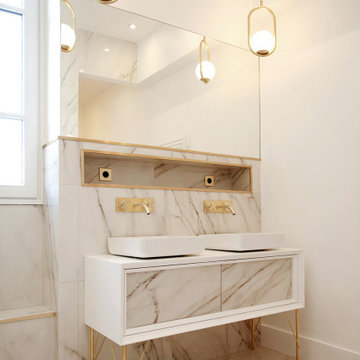
J'ai conçu cette salle de bain avec un meuble sur mesure où le carrelage vient s'incruster sur les portes. La niche est habillée de barrettes en laiton.
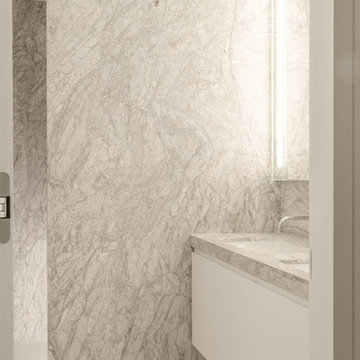
Salle de bain
Crédit photo: Marine Valdelievre
他の地域にある中くらいなコンテンポラリースタイルのおしゃれなマスターバスルーム (ベージュのタイル、ベージュの壁、白い床、ベージュのカウンター、大理石タイル、大理石の洗面台、アルコーブ型シャワー、ベッセル式洗面器、オープンシャワー) の写真
他の地域にある中くらいなコンテンポラリースタイルのおしゃれなマスターバスルーム (ベージュのタイル、ベージュの壁、白い床、ベージュのカウンター、大理石タイル、大理石の洗面台、アルコーブ型シャワー、ベッセル式洗面器、オープンシャワー) の写真
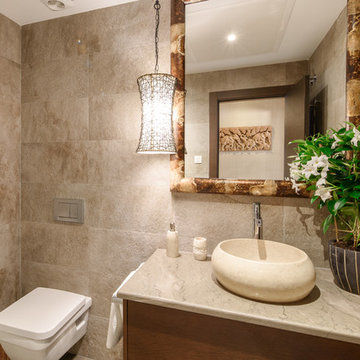
ALADECOR Interior Design Marbella
マラガにある高級な中くらいなアジアンスタイルのおしゃれなマスターバスルーム (アルコーブ型シャワー、壁掛け式トイレ、ベージュのタイル、大理石タイル、ベージュの壁、大理石の床、ベッセル式洗面器、大理石の洗面台、ベージュの床、開き戸のシャワー、ベージュのカウンター) の写真
マラガにある高級な中くらいなアジアンスタイルのおしゃれなマスターバスルーム (アルコーブ型シャワー、壁掛け式トイレ、ベージュのタイル、大理石タイル、ベージュの壁、大理石の床、ベッセル式洗面器、大理石の洗面台、ベージュの床、開き戸のシャワー、ベージュのカウンター) の写真
浴室・バスルーム (ベージュのカウンター、オーバーカウンターシンク、ベッセル式洗面器、アルコーブ型シャワー、大理石タイル) の写真
1