浴室・バスルーム (木製洗面台、磁器タイルの床、洗面台2つ、青い壁、グレーの壁) の写真
絞り込み:
資材コスト
並び替え:今日の人気順
写真 1〜20 枚目(全 77 枚)
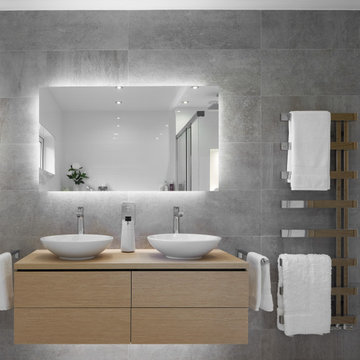
Our clients came to us looking to renovate their existing bathroom and convert into a shower room. The existing space was immaculately maintained but dated and not meeting their current requirements. The main driver for the renovation was the replacement of the existing bath with a convenient walk-in shower.

This is the Master Bedroom Ensuite. It feature double concrete vessels and a solid oak floating vanity. Two LED backlit mirrors really highlight the texture of these feature tiles.
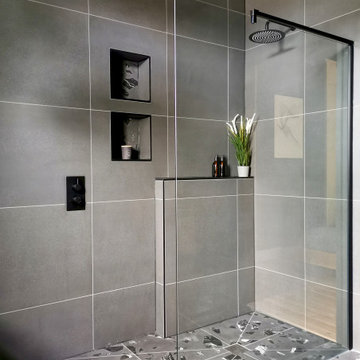
他の地域にあるお手頃価格の中くらいな北欧スタイルのおしゃれなマスターバスルーム (中間色木目調キャビネット、置き型浴槽、オープン型シャワー、壁掛け式トイレ、グレーのタイル、磁器タイル、グレーの壁、磁器タイルの床、コンソール型シンク、木製洗面台、グレーの床、オープンシャワー、ニッチ、洗面台2つ、独立型洗面台) の写真
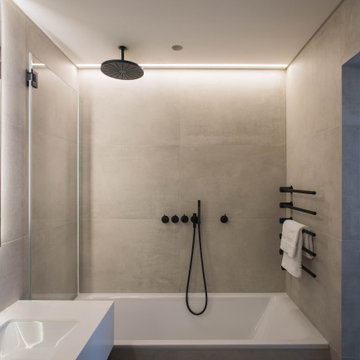
Contemporary cutting edge master ensuite design. Concrete effect porcelain tiles, Corian vanity top with integrated basins and floating backlit mirror design. Black Vola taps and towel radiator.
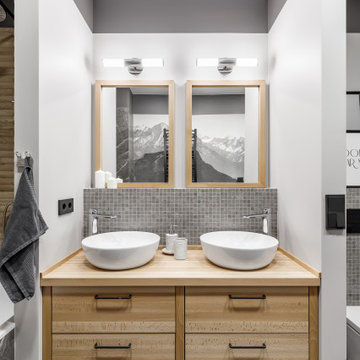
サンクトペテルブルクにあるお手頃価格の小さなラスティックスタイルのおしゃれなマスターバスルーム (フラットパネル扉のキャビネット、ベージュのキャビネット、アルコーブ型浴槽、壁掛け式トイレ、磁器タイル、グレーの壁、磁器タイルの床、オーバーカウンターシンク、木製洗面台、オープンシャワー、ベージュのカウンター、トイレ室、洗面台2つ、独立型洗面台) の写真
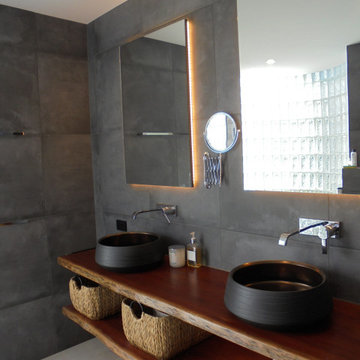
Curved walls, and feature marble mosaic Tiles, Creates sophistication and serenity.
Copper & Black Glass mosaic tiles, meets glam porcelin stone look charcoals.
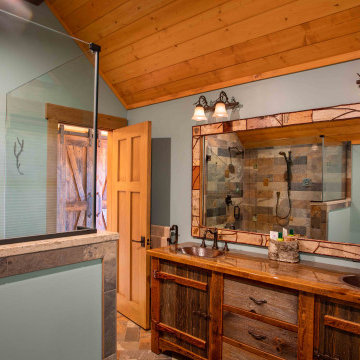
We love it when a home becomes a family compound with wonderful history. That is exactly what this home on Mullet Lake is. The original cottage was built by our client’s father and enjoyed by the family for years. It finally came to the point that there was simply not enough room and it lacked some of the efficiencies and luxuries enjoyed in permanent residences. The cottage is utilized by several families and space was needed to allow for summer and holiday enjoyment. The focus was on creating additional space on the second level, increasing views of the lake, moving interior spaces and the need to increase the ceiling heights on the main level. All these changes led for the need to start over or at least keep what we could and add to it. The home had an excellent foundation, in more ways than one, so we started from there.
It was important to our client to create a northern Michigan cottage using low maintenance exterior finishes. The interior look and feel moved to more timber beam with pine paneling to keep the warmth and appeal of our area. The home features 2 master suites, one on the main level and one on the 2nd level with a balcony. There are 4 additional bedrooms with one also serving as an office. The bunkroom provides plenty of sleeping space for the grandchildren. The great room has vaulted ceilings, plenty of seating and a stone fireplace with vast windows toward the lake. The kitchen and dining are open to each other and enjoy the view.
The beach entry provides access to storage, the 3/4 bath, and laundry. The sunroom off the dining area is a great extension of the home with 180 degrees of view. This allows a wonderful morning escape to enjoy your coffee. The covered timber entry porch provides a direct view of the lake upon entering the home. The garage also features a timber bracketed shed roof system which adds wonderful detail to garage doors.
The home’s footprint was extended in a few areas to allow for the interior spaces to work with the needs of the family. Plenty of living spaces for all to enjoy as well as bedrooms to rest their heads after a busy day on the lake. This will be enjoyed by generations to come.
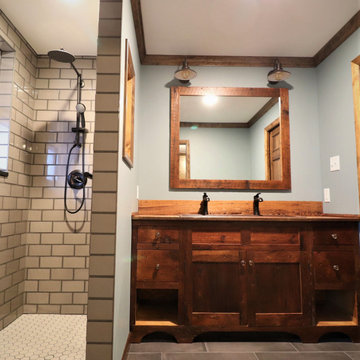
他の地域にある中くらいなラスティックスタイルのおしゃれなマスターバスルーム (落し込みパネル扉のキャビネット、ヴィンテージ仕上げキャビネット、アルコーブ型シャワー、グレーのタイル、セラミックタイル、青い壁、磁器タイルの床、木製洗面台、グレーの床、オープンシャワー、洗面台2つ、造り付け洗面台) の写真
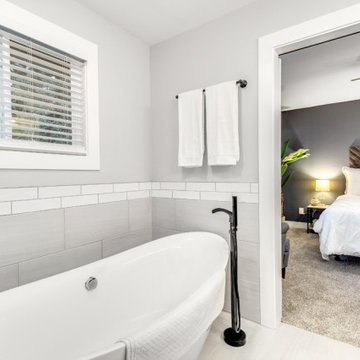
デンバーにある中くらいなカントリー風のおしゃれなマスターバスルーム (シェーカースタイル扉のキャビネット、白いキャビネット、置き型浴槽、コーナー設置型シャワー、壁掛け式トイレ、白いタイル、サブウェイタイル、グレーの壁、磁器タイルの床、オーバーカウンターシンク、木製洗面台、グレーの床、開き戸のシャワー、ブラウンの洗面カウンター、洗面台2つ、造り付け洗面台) の写真
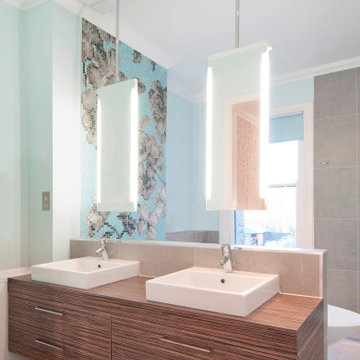
ロンドンにある高級な広いコンテンポラリースタイルのおしゃれなマスターバスルーム (フラットパネル扉のキャビネット、中間色木目調キャビネット、木製洗面台、グレーの床、ブラウンの洗面カウンター、洗面台2つ、フローティング洗面台、置き型浴槽、洗い場付きシャワー、壁掛け式トイレ、グレーのタイル、モザイクタイル、青い壁、磁器タイルの床、コンソール型シンク、オープンシャワー) の写真
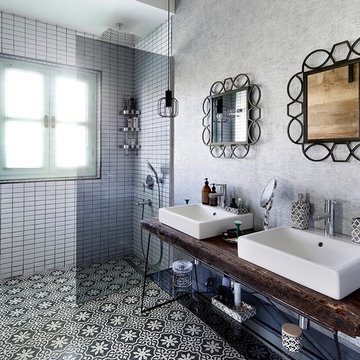
Photo by Kadir Asnaz
他の地域にあるお手頃価格の中くらいな地中海スタイルのおしゃれなマスターバスルーム (オープン型シャワー、一体型トイレ 、モノトーンのタイル、グレーの壁、コンソール型シンク、木製洗面台、オープンシェルフ、オープンシャワー、モザイクタイル、磁器タイルの床、洗面台2つ、独立型洗面台、壁紙) の写真
他の地域にあるお手頃価格の中くらいな地中海スタイルのおしゃれなマスターバスルーム (オープン型シャワー、一体型トイレ 、モノトーンのタイル、グレーの壁、コンソール型シンク、木製洗面台、オープンシェルフ、オープンシャワー、モザイクタイル、磁器タイルの床、洗面台2つ、独立型洗面台、壁紙) の写真
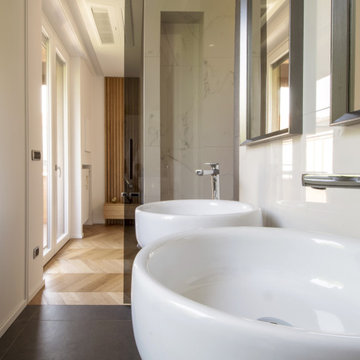
トゥーリンにある中くらいなコンテンポラリースタイルのおしゃれなマスターバスルーム (フラットパネル扉のキャビネット、白いキャビネット、バリアフリー、分離型トイレ、白いタイル、磁器タイル、グレーの壁、磁器タイルの床、ベッセル式洗面器、木製洗面台、グレーの床、オープンシャワー、ブラウンの洗面カウンター、洗面台2つ、フローティング洗面台、折り上げ天井) の写真
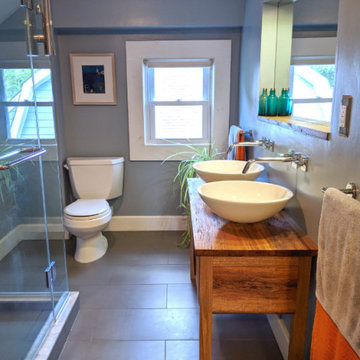
upgrade of all fixtures and finishes in existing locations. remove tub and create a walk-in shower. Custom vanity from reclaimed wood.
ニューヨークにあるお手頃価格の小さなコンテンポラリースタイルのおしゃれなバスルーム (浴槽なし) (フラットパネル扉のキャビネット、濃色木目調キャビネット、コーナー設置型シャワー、分離型トイレ、グレーのタイル、磁器タイル、青い壁、磁器タイルの床、ベッセル式洗面器、木製洗面台、グレーの床、開き戸のシャワー、ブラウンの洗面カウンター、洗面台2つ、独立型洗面台) の写真
ニューヨークにあるお手頃価格の小さなコンテンポラリースタイルのおしゃれなバスルーム (浴槽なし) (フラットパネル扉のキャビネット、濃色木目調キャビネット、コーナー設置型シャワー、分離型トイレ、グレーのタイル、磁器タイル、青い壁、磁器タイルの床、ベッセル式洗面器、木製洗面台、グレーの床、開き戸のシャワー、ブラウンの洗面カウンター、洗面台2つ、独立型洗面台) の写真
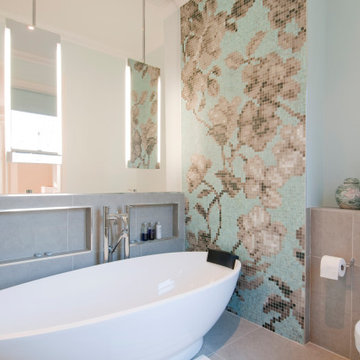
ロンドンにある高級な広いコンテンポラリースタイルのおしゃれなマスターバスルーム (フラットパネル扉のキャビネット、中間色木目調キャビネット、置き型浴槽、オープン型シャワー、壁掛け式トイレ、グレーのタイル、モザイクタイル、青い壁、磁器タイルの床、コンソール型シンク、木製洗面台、グレーの床、オープンシャワー、ブラウンの洗面カウンター、ニッチ、洗面台2つ、フローティング洗面台) の写真
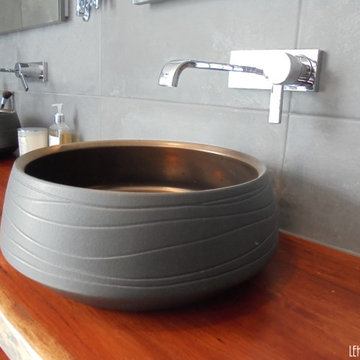
Curved walls, and feature marble mosaic Tiles, Creates sophistication and serenity.
Copper & Black Glass mosaic tiles, meets glam porcelin stone look charcoals.
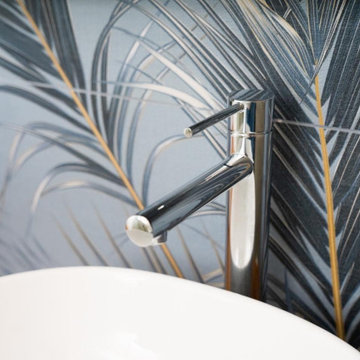
Tile and product selections were completed for a bathroom and bedroom update on this home. Stunning botanic tiles create a striking feature behind the freestanding timber vanity and this tile is again used in the shower niche to balance the colour in the room. Floor and wall tiles in earth tones provide warmth and texture.
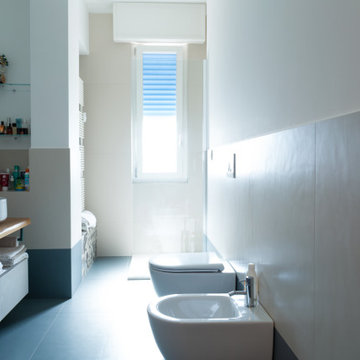
他の地域にある広いモダンスタイルのおしゃれな浴室 (中間色木目調キャビネット、アルコーブ型シャワー、青いタイル、磁器タイル、青い壁、磁器タイルの床、木製洗面台、ターコイズの床、オープンシャワー、洗濯室、洗面台2つ、フローティング洗面台) の写真
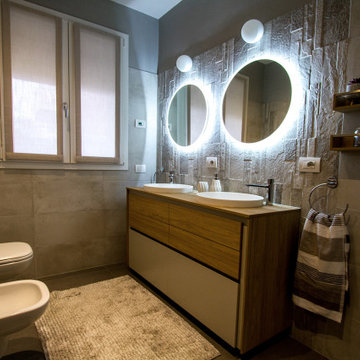
Il bagno padronale è molto funzionale; ha la cabina doccia e un lavello doppio. Avere un mobile grande e capiente è stata una specifica richiesta dei proprietari. La forma geometrica del mobile contrasta piacevolmente con due specchietti tondi con luce LED ad incasso e due faretti Artemide tondi. Due muri sono decorati con piastrelle decorative di grande effetto; gli altri con piastrelle che fanno parte della stessa collezione, ma hanno una struttura liscia.
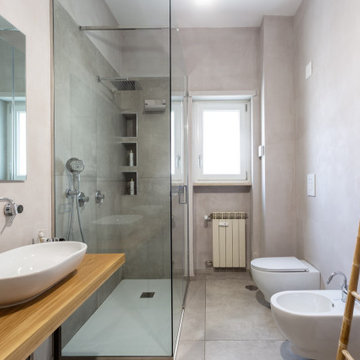
ナポリにあるインダストリアルスタイルのおしゃれなバスルーム (浴槽なし) (淡色木目調キャビネット、分離型トイレ、グレーの壁、磁器タイルの床、ベッセル式洗面器、木製洗面台、グレーの床、開き戸のシャワー、洗面台2つ、フローティング洗面台) の写真
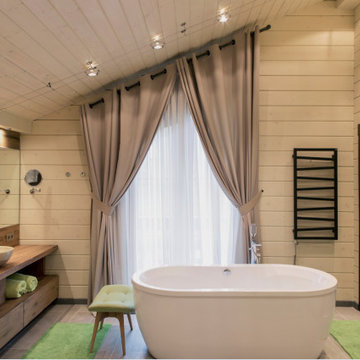
Ванная по середине комнаты
モスクワにあるお手頃価格の中くらいなラスティックスタイルのおしゃれなサウナ (フラットパネル扉のキャビネット、中間色木目調キャビネット、置き型浴槽、洗い場付きシャワー、壁掛け式トイレ、グレーのタイル、磁器タイル、グレーの壁、磁器タイルの床、ベッセル式洗面器、木製洗面台、グレーの床、開き戸のシャワー、ブラウンの洗面カウンター、洗面台2つ、独立型洗面台、板張り天井、板張り壁) の写真
モスクワにあるお手頃価格の中くらいなラスティックスタイルのおしゃれなサウナ (フラットパネル扉のキャビネット、中間色木目調キャビネット、置き型浴槽、洗い場付きシャワー、壁掛け式トイレ、グレーのタイル、磁器タイル、グレーの壁、磁器タイルの床、ベッセル式洗面器、木製洗面台、グレーの床、開き戸のシャワー、ブラウンの洗面カウンター、洗面台2つ、独立型洗面台、板張り天井、板張り壁) の写真
浴室・バスルーム (木製洗面台、磁器タイルの床、洗面台2つ、青い壁、グレーの壁) の写真
1