浴室・バスルーム (テラゾーの洗面台、白い洗面カウンター、オレンジの壁、白い壁) の写真
絞り込み:
資材コスト
並び替え:今日の人気順
写真 1〜20 枚目(全 39 枚)
1/5
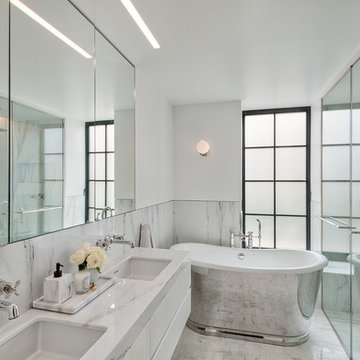
Rafael Leao Lighting Design
Jeffrey Kilmer Photography
ニューヨークにある小さなコンテンポラリースタイルのおしゃれなマスターバスルーム (白いキャビネット、置き型浴槽、アルコーブ型シャワー、白いタイル、白い壁、テラゾーの床、アンダーカウンター洗面器、テラゾーの洗面台、白い床、白い洗面カウンター、フラットパネル扉のキャビネット、開き戸のシャワー) の写真
ニューヨークにある小さなコンテンポラリースタイルのおしゃれなマスターバスルーム (白いキャビネット、置き型浴槽、アルコーブ型シャワー、白いタイル、白い壁、テラゾーの床、アンダーカウンター洗面器、テラゾーの洗面台、白い床、白い洗面カウンター、フラットパネル扉のキャビネット、開き戸のシャワー) の写真

DESPUÉS: Se sustituyó la bañera por una práctica y cómoda ducha con una hornacina. Los azulejos estampados y 3D le dan un poco de energía y color a este nuevo espacio en blanco y negro.
El baño principal es uno de los espacios más logrados. No fue fácil decantarse por un diseño en blanco y negro, pero por tratarse de un espacio amplio, con luz natural, y no ha resultado tan atrevido. Fue clave combinarlo con una hornacina y una mampara con perfilería negra.
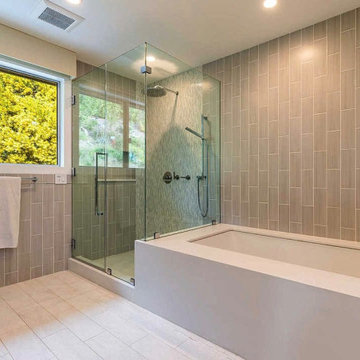
In addition to two bedrooms, the children’s wing encompasses a sizable bathroom. The lower section of the vanity houses a pullout step stool for the youngest ones.

In the girl's bathroom, quirkiness reigns supreme,
With a pink herringbone shower, a whimsical dream.
Contrasting terrazzo tiles in vibrant hues,
Bring a burst of colors, as if chosen by muse.
But it's the fluted pink vanity that steals the show,
Standing out boldly, a focal point that glows.
A playful space, where creativity finds its stride,
This bathroom is where joy and style collide.
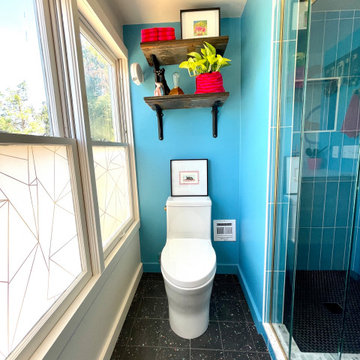
Modern and fun bathroom with built in washer/dryer. Floating walnut vanity with terrazzo countertop. The owner provided a custom mural to complete the desgn.
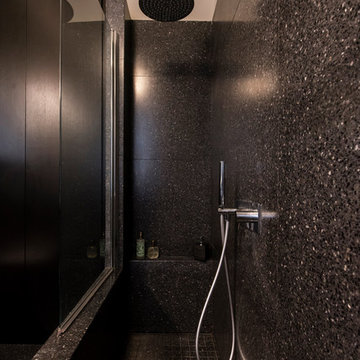
ローマにあるラグジュアリーな広いモダンスタイルのおしゃれな浴室 (白い壁、黒い床、アルコーブ型浴槽、バリアフリー、壁掛け式トイレ、黒いタイル、ライムストーンタイル、テラゾーの床、コンソール型シンク、テラゾーの洗面台、白い洗面カウンター) の写真
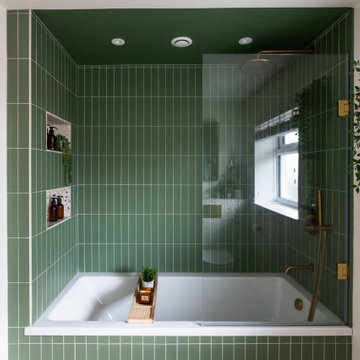
The combination of brass fixtures with the matte finish porcelain tiles was a winning combo here. We introduced a midcentury GPlan record cabinet as the freestanding vanity to add character.
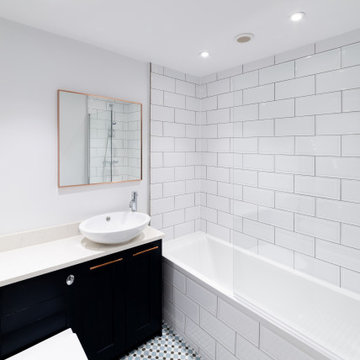
ハートフォードシャーにあるお手頃価格の中くらいなコンテンポラリースタイルのおしゃれな子供用バスルーム (青いキャビネット、ドロップイン型浴槽、シャワー付き浴槽 、白いタイル、セラミックタイル、白い壁、セラミックタイルの床、青い床、白い洗面カウンター、シェーカースタイル扉のキャビネット、壁掛け式トイレ、ベッセル式洗面器、テラゾーの洗面台、洗面台1つ、造り付け洗面台、白い天井) の写真
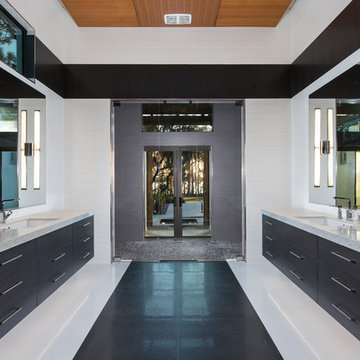
オーランドにある広いモダンスタイルのおしゃれなマスターバスルーム (フラットパネル扉のキャビネット、黒いキャビネット、白い壁、磁器タイルの床、アンダーカウンター洗面器、テラゾーの洗面台、マルチカラーの床、白い洗面カウンター) の写真
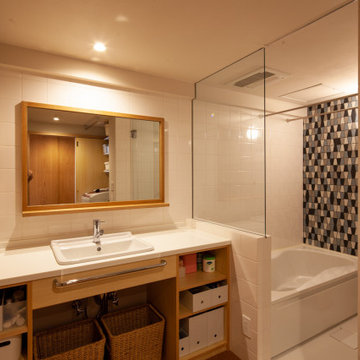
京都にある低価格の中くらいな北欧スタイルのおしゃれな浴室 (オープンシェルフ、白いキャビネット、白いタイル、セラミックタイル、白い壁、テラゾーの洗面台、ベージュの床、白い洗面カウンター、洗面台1つ、白い天井) の写真
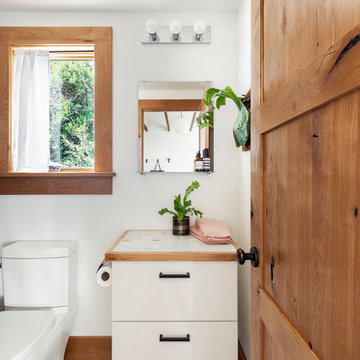
Converted from an existing detached garage, this Guest Suite is offered as a vacation rental in the Arbor Lodge neighborhood of North Portland.
An early decision to preserve the garage rafter ties guided the concept of a modern cabin, juxtaposing knotty wood with clean white forms, utilitarian flooring with soft, cozy furnishings. Mindful of its studio-apartment layout, the open vaulted ceiling maximizes the volume and hints to lofted cabin sleeping quarters.
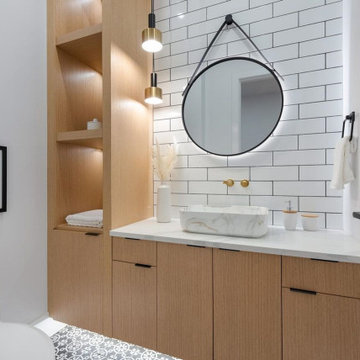
This farm house powder room had such a great back splash with black grout. A splash of gold accents and few white vases really is all it needed. Oh yes of course the art nailed it.
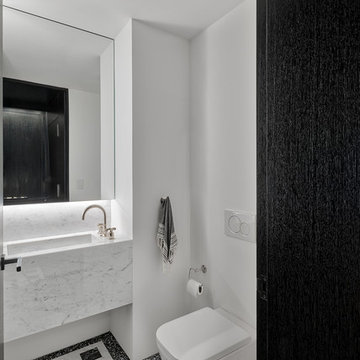
Rafael Leao Lighting Design
Jeffrey Kilmer Photography
ニューヨークにある小さなコンテンポラリースタイルのおしゃれな浴室 (壁掛け式トイレ、白い壁、大理石の床、横長型シンク、テラゾーの洗面台、マルチカラーの床、白い洗面カウンター) の写真
ニューヨークにある小さなコンテンポラリースタイルのおしゃれな浴室 (壁掛け式トイレ、白い壁、大理石の床、横長型シンク、テラゾーの洗面台、マルチカラーの床、白い洗面カウンター) の写真
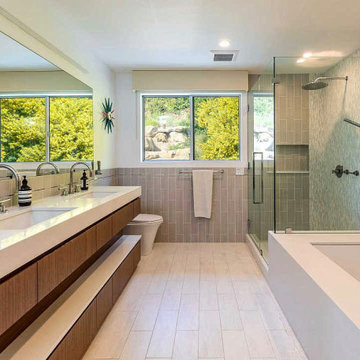
In addition to two bedrooms, the children’s wing encompasses a sizable bathroom. The lower section of the vanity houses a pullout step stool for the youngest ones.
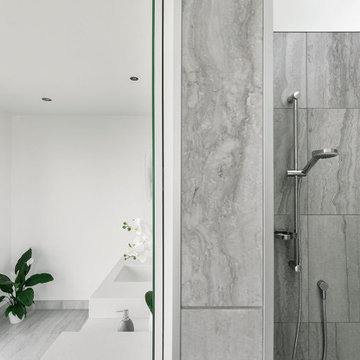
One main wall opens on two sides, one to the shower and the other to the toilet. a nice way to push an open yet private layout
オークランドにある広いコンテンポラリースタイルのおしゃれなバスルーム (浴槽なし) (白いキャビネット、オープン型シャワー、一体型トイレ 、グレーのタイル、大理石タイル、白い壁、セラミックタイルの床、一体型シンク、テラゾーの洗面台、グレーの床、オープンシャワー、白い洗面カウンター、洗面台2つ、フローティング洗面台) の写真
オークランドにある広いコンテンポラリースタイルのおしゃれなバスルーム (浴槽なし) (白いキャビネット、オープン型シャワー、一体型トイレ 、グレーのタイル、大理石タイル、白い壁、セラミックタイルの床、一体型シンク、テラゾーの洗面台、グレーの床、オープンシャワー、白い洗面カウンター、洗面台2つ、フローティング洗面台) の写真
![[ESQUISSE - PHASE APS] Rénovation d'un espace nuit - Gigondas](https://st.hzcdn.com/fimgs/pictures/salles-de-bain/esquisse-phase-aps-renovation-d-un-espace-nuit-gigondas-fanny-rampon-architecture-img~1f91ac320c794f75_9612-1-470f3e7-w360-h360-b0-p0.jpg)
Dans une ancienne bâtisse provençale, le projet était de rénover l'étage composé de 3 chambres et 2 pièces d'eau.
Il s'agissait de trouver une solution pour supprimer l'enfilade de 2 des 3 chambres et de créer un salle d'eau centrale, tout en optimisant au maximum l'espace et l'apport de lumière extérieure.
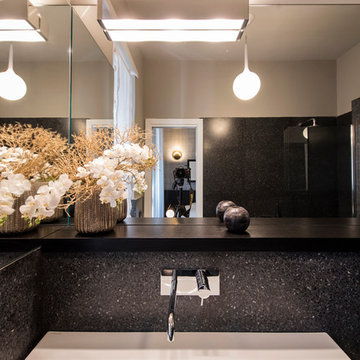
ローマにあるラグジュアリーな広いモダンスタイルのおしゃれな浴室 (白い壁、黒い床、アルコーブ型浴槽、バリアフリー、壁掛け式トイレ、黒いタイル、ライムストーンタイル、テラゾーの床、コンソール型シンク、テラゾーの洗面台、白い洗面カウンター) の写真
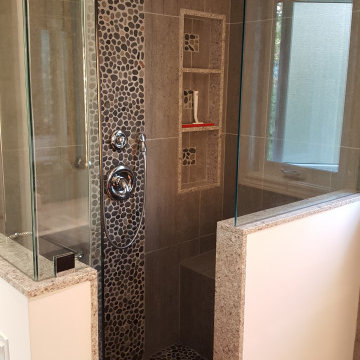
トロントにある中くらいなビーチスタイルのおしゃれなマスターバスルーム (フラットパネル扉のキャビネット、黒いキャビネット、コーナー設置型シャワー、一体型トイレ 、グレーのタイル、磁器タイル、白い壁、磁器タイルの床、一体型シンク、テラゾーの洗面台、グレーの床、開き戸のシャワー、白い洗面カウンター) の写真
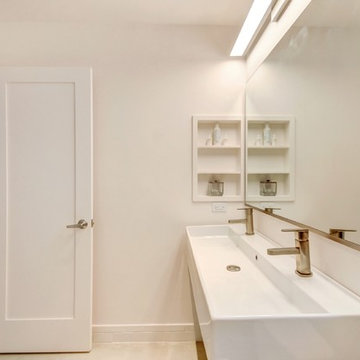
サンフランシスコにあるカントリー風のおしゃれな子供用バスルーム (アルコーブ型シャワー、一体型トイレ 、白いタイル、サブウェイタイル、白い壁、コンクリートの床、一体型シンク、テラゾーの洗面台、グレーの床、開き戸のシャワー、白い洗面カウンター) の写真
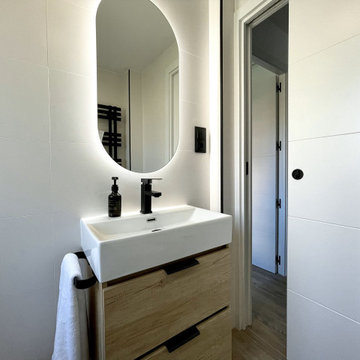
DESPUÉS: Se sustituyó la bañera por una práctica y cómoda ducha con una hornacina. Los azulejos estampados y 3D le dan un poco de energía y color a este nuevo espacio en blanco y negro.
El baño principal es uno de los espacios más logrados. No fue fácil decantarse por un diseño en blanco y negro, pero por tratarse de un espacio amplio, con luz natural, y no ha resultado tan atrevido. Fue clave combinarlo con una hornacina y una mampara con perfilería negra.
浴室・バスルーム (テラゾーの洗面台、白い洗面カウンター、オレンジの壁、白い壁) の写真
1