浴室・バスルーム (人工大理石カウンター、竹フローリング、レンガの床、大理石の床、青いタイル) の写真
絞り込み:
資材コスト
並び替え:今日の人気順
写真 1〜20 枚目(全 69 枚)

Todd Mason, Halkin Photography
フィラデルフィアにある中くらいなコンテンポラリースタイルのおしゃれなマスターバスルーム (フラットパネル扉のキャビネット、白いキャビネット、ダブルシャワー、一体型トイレ 、青いタイル、大理石タイル、青い壁、大理石の床、一体型シンク、人工大理石カウンター、青い床、引戸のシャワー) の写真
フィラデルフィアにある中くらいなコンテンポラリースタイルのおしゃれなマスターバスルーム (フラットパネル扉のキャビネット、白いキャビネット、ダブルシャワー、一体型トイレ 、青いタイル、大理石タイル、青い壁、大理石の床、一体型シンク、人工大理石カウンター、青い床、引戸のシャワー) の写真
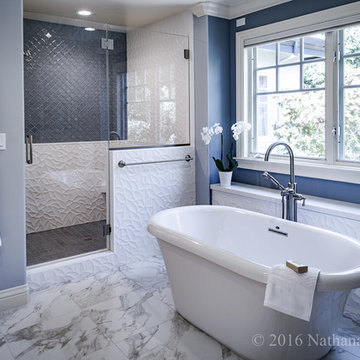
This cool bath showcases 3D wall tiles (OXO Deco Blanco 12 x 35 tile) and sparkly glass tile in shower in Blue Sea. Freestanding tub is beautiful and functional.

ニューヨークにある高級な中くらいなコンテンポラリースタイルのおしゃれな子供用バスルーム (フラットパネル扉のキャビネット、グレーのキャビネット、ドロップイン型浴槽、シャワー付き浴槽 、壁掛け式トイレ、青いタイル、磁器タイル、青い壁、大理石の床、アンダーカウンター洗面器、人工大理石カウンター、グレーの床、グレーの洗面カウンター、洗面台2つ、独立型洗面台) の写真
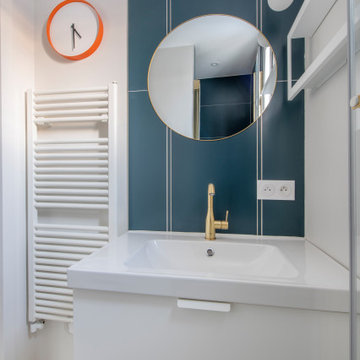
Dans ce grand appartement, l’accent a été mis sur des couleurs fortes qui donne du caractère à cet intérieur.
On retrouve un bleu nuit dans le salon avec la bibliothèque sur mesure ainsi que dans la chambre parentale. Cette couleur donne de la profondeur à la pièce ainsi qu’une ambiance intimiste. La couleur verte se décline dans la cuisine et dans l’entrée qui a été entièrement repensée pour être plus fonctionnelle. La verrière d’artiste au style industriel relie les deux espaces pour créer une continuité visuelle.
Enfin, on trouve une couleur plus forte, le rouge terracotta, dans l’espace servant à la fois de bureau et de buanderie. Elle donne du dynamisme à la pièce et inspire la créativité !
Un cocktail de couleurs tendance associé avec des matériaux de qualité, ça donne ça !
![[Paul] - Rénovation d'une salle de bain dans une maison des années 70](https://st.hzcdn.com/fimgs/1ae19d930502b396_9719-w360-h360-b0-p0--.jpg)
Grand plan vasque et faible profondeur pour faciliter la circulation dans une salle de bain étroite
パリにある低価格の小さなコンテンポラリースタイルのおしゃれな浴室 (インセット扉のキャビネット、濃色木目調キャビネット、アルコーブ型浴槽、一体型トイレ 、青いタイル、セラミックタイル、白い壁、大理石の床、コンソール型シンク、人工大理石カウンター、青い床、白い洗面カウンター、洗面台1つ、フローティング洗面台) の写真
パリにある低価格の小さなコンテンポラリースタイルのおしゃれな浴室 (インセット扉のキャビネット、濃色木目調キャビネット、アルコーブ型浴槽、一体型トイレ 、青いタイル、セラミックタイル、白い壁、大理石の床、コンソール型シンク、人工大理石カウンター、青い床、白い洗面カウンター、洗面台1つ、フローティング洗面台) の写真
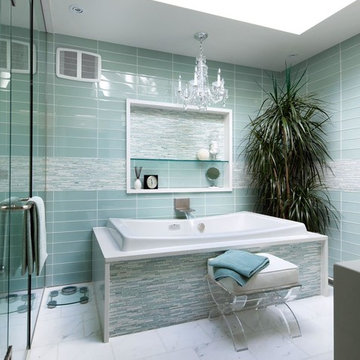
ダラスにある高級な広いヴィクトリアン調のおしゃれなマスターバスルーム (ドロップイン型浴槽、アルコーブ型シャワー、青いタイル、白いタイル、ガラスタイル、青い壁、大理石の床、人工大理石カウンター、白い床、開き戸のシャワー) の写真
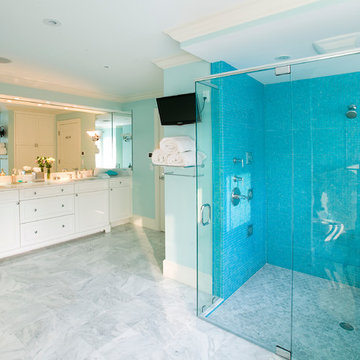
G. Pollux
タンパにある高級な広いコンテンポラリースタイルのおしゃれなマスターバスルーム (落し込みパネル扉のキャビネット、白いキャビネット、ドロップイン型浴槽、アルコーブ型シャワー、青いタイル、モザイクタイル、青い壁、大理石の床、アンダーカウンター洗面器、人工大理石カウンター) の写真
タンパにある高級な広いコンテンポラリースタイルのおしゃれなマスターバスルーム (落し込みパネル扉のキャビネット、白いキャビネット、ドロップイン型浴槽、アルコーブ型シャワー、青いタイル、モザイクタイル、青い壁、大理石の床、アンダーカウンター洗面器、人工大理石カウンター) の写真
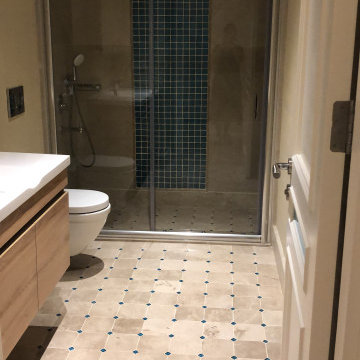
他の地域にある小さなコンテンポラリースタイルのおしゃれな浴室 (落し込みパネル扉のキャビネット、淡色木目調キャビネット、アルコーブ型シャワー、壁掛け式トイレ、青いタイル、ガラスタイル、ベージュの壁、大理石の床、一体型シンク、人工大理石カウンター、ベージュの床、引戸のシャワー、白い洗面カウンター、洗面台1つ、独立型洗面台) の写真
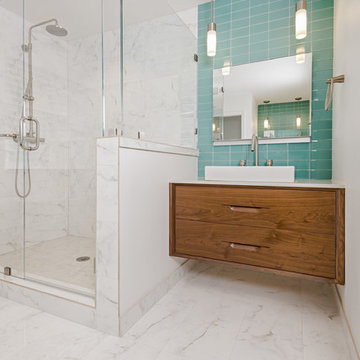
サンフランシスコにある中くらいなモダンスタイルのおしゃれなバスルーム (浴槽なし) (フラットパネル扉のキャビネット、中間色木目調キャビネット、青いタイル、ガラスタイル、白い壁、大理石の床、ベッセル式洗面器、人工大理石カウンター) の写真
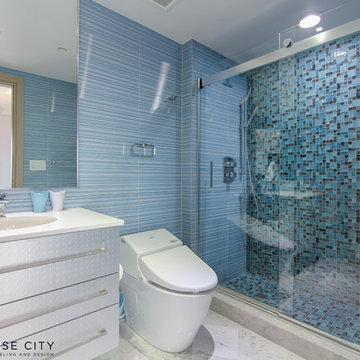
Pretty Blue Bathroom for boys
マイアミにある高級な中くらいなコンテンポラリースタイルのおしゃれな子供用バスルーム (フラットパネル扉のキャビネット、グレーのキャビネット、アルコーブ型シャワー、一体型トイレ 、黒いタイル、青いタイル、マルチカラーのタイル、モザイクタイル、青い壁、大理石の床、アンダーカウンター洗面器、人工大理石カウンター) の写真
マイアミにある高級な中くらいなコンテンポラリースタイルのおしゃれな子供用バスルーム (フラットパネル扉のキャビネット、グレーのキャビネット、アルコーブ型シャワー、一体型トイレ 、黒いタイル、青いタイル、マルチカラーのタイル、モザイクタイル、青い壁、大理石の床、アンダーカウンター洗面器、人工大理石カウンター) の写真
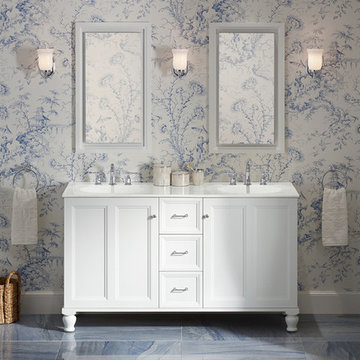
Drawing inspiration from the rich, ornate detail of colonial American architecture, the formal design of this bathroom is punctuated by cozy details like the ample window seat.
Kohler Co.
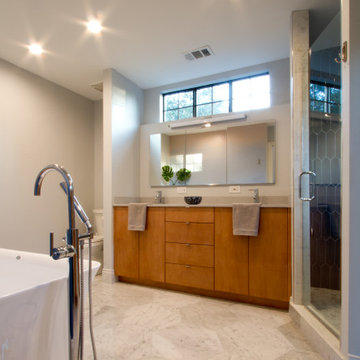
The owner wanted her master suite to be a daily retreat, a place to get away and relax in her tub. The existing bathroom didn't have a tub and two small closets that opened into the cramped space. An extensive collection of jewelry and shoes overflowed chaotically into the bathroom. In the master bedroom a small desk tucked into a corner by a third small closet took up valuable real estate. The master bath and bedroom were gutted and reconfigured. The closets moved out of the bathroom, and by stealing space above the stairwell and the aforementioned desk nook, a large walk in closet with built in storage was designed at one end of the bedroom. An additional wall of cabinets that houses the TV also serves as a place for shoes and accessory storage. In the new master bath, a new tiled walk in shower with a frameless shower door, and a freestanding bathtub give the room a much more spacious feel. Luxe finishes like marble, handmade tiles, and sleek custom cabinetry add to the spa like feel of the new master bath. A new custom makeup vanity adds even more storage, and the full length mirror disguises another storage cabinet. At the end of the day, the client loves to soak in the tub as she looks out over the treetops in this second story master suite retreat.
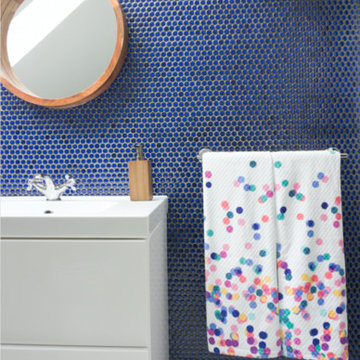
A bright and airy bathroom with a blue porcelain penny-round accent wall and a white floating vanity.
シカゴにあるお手頃価格の小さなトランジショナルスタイルのおしゃれな子供用バスルーム (フラットパネル扉のキャビネット、白いキャビネット、コーナー設置型シャワー、一体型トイレ 、青いタイル、磁器タイル、青い壁、大理石の床、オーバーカウンターシンク、人工大理石カウンター、白い床、引戸のシャワー、白い洗面カウンター) の写真
シカゴにあるお手頃価格の小さなトランジショナルスタイルのおしゃれな子供用バスルーム (フラットパネル扉のキャビネット、白いキャビネット、コーナー設置型シャワー、一体型トイレ 、青いタイル、磁器タイル、青い壁、大理石の床、オーバーカウンターシンク、人工大理石カウンター、白い床、引戸のシャワー、白い洗面カウンター) の写真
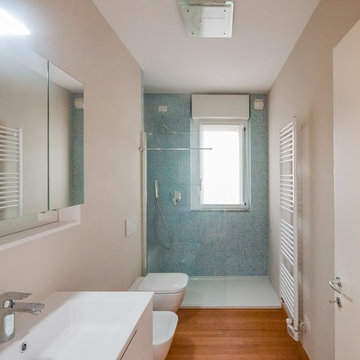
Liadesign
ミラノにあるお手頃価格の中くらいなコンテンポラリースタイルのおしゃれなバスルーム (浴槽なし) (フラットパネル扉のキャビネット、白いキャビネット、アルコーブ型シャワー、壁掛け式トイレ、青いタイル、ガラスタイル、ベージュの壁、竹フローリング、コンソール型シンク、人工大理石カウンター、開き戸のシャワー、白い洗面カウンター) の写真
ミラノにあるお手頃価格の中くらいなコンテンポラリースタイルのおしゃれなバスルーム (浴槽なし) (フラットパネル扉のキャビネット、白いキャビネット、アルコーブ型シャワー、壁掛け式トイレ、青いタイル、ガラスタイル、ベージュの壁、竹フローリング、コンソール型シンク、人工大理石カウンター、開き戸のシャワー、白い洗面カウンター) の写真
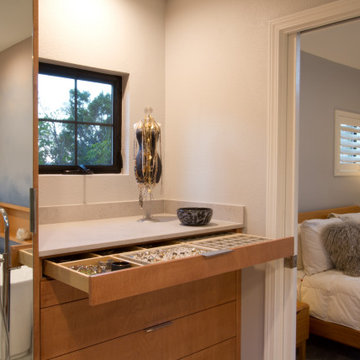
The owner wanted her master suite to be a daily retreat, a place to get away and relax in her tub. The existing bathroom didn't have a tub and two small closets that opened into the cramped space. An extensive collection of jewelry and shoes overflowed chaotically into the bathroom. In the master bedroom a small desk tucked into a corner by a third small closet took up valuable real estate. The master bath and bedroom were gutted and reconfigured. The closets moved out of the bathroom, and by stealing space above the stairwell and the aforementioned desk nook, a large walk in closet with built in storage was designed at one end of the bedroom. An additional wall of cabinets that houses the TV also serves as a place for shoes and accessory storage. In the new master bath, a new tiled walk in shower with a frameless shower door, and a freestanding bathtub give the room a much more spacious feel. Luxe finishes like marble, handmade tiles, and sleek custom cabinetry add to the spa like feel of the new master bath. A new custom makeup vanity adds even more storage, and the full length mirror disguises another storage cabinet. At the end of the day, the client loves to soak in the tub as she looks out over the treetops in this second story master suite retreat.
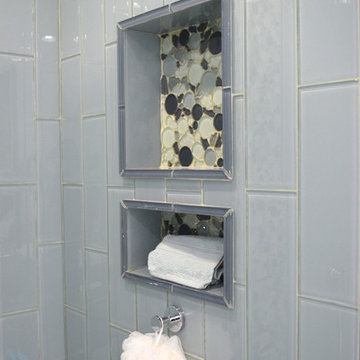
タンパにある中くらいなトラディショナルスタイルのおしゃれなバスルーム (浴槽なし) (シェーカースタイル扉のキャビネット、白いキャビネット、コーナー設置型シャワー、一体型トイレ 、青いタイル、ガラスタイル、青い壁、大理石の床、アンダーカウンター洗面器、人工大理石カウンター) の写真
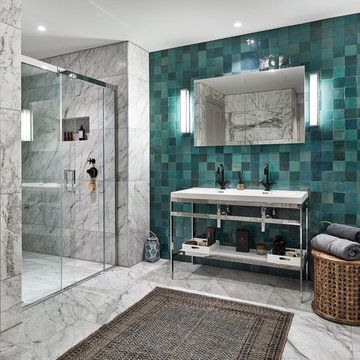
A wider view of the Master Bath with zelliges tile feature wall.
Nick Rochowski photography
ロンドンにあるお手頃価格の広いモダンスタイルのおしゃれなマスターバスルーム (オープンシェルフ、アルコーブ型シャワー、一体型トイレ 、青いタイル、テラコッタタイル、白い壁、大理石の床、コンソール型シンク、人工大理石カウンター、白い床、引戸のシャワー) の写真
ロンドンにあるお手頃価格の広いモダンスタイルのおしゃれなマスターバスルーム (オープンシェルフ、アルコーブ型シャワー、一体型トイレ 、青いタイル、テラコッタタイル、白い壁、大理石の床、コンソール型シンク、人工大理石カウンター、白い床、引戸のシャワー) の写真
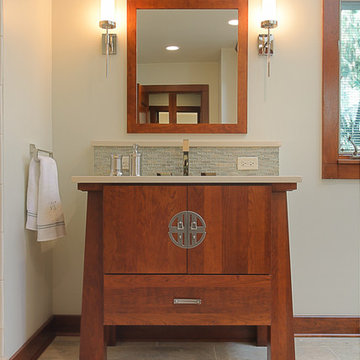
Featuring Dura Supreme Cabinetry,
Photo by: Focus-Pocus
シカゴにある高級な広いアジアンスタイルのおしゃれなマスターバスルーム (フラットパネル扉のキャビネット、中間色木目調キャビネット、置き型浴槽、アルコーブ型シャワー、青いタイル、ガラスタイル、白い壁、大理石の床、アンダーカウンター洗面器、人工大理石カウンター) の写真
シカゴにある高級な広いアジアンスタイルのおしゃれなマスターバスルーム (フラットパネル扉のキャビネット、中間色木目調キャビネット、置き型浴槽、アルコーブ型シャワー、青いタイル、ガラスタイル、白い壁、大理石の床、アンダーカウンター洗面器、人工大理石カウンター) の写真
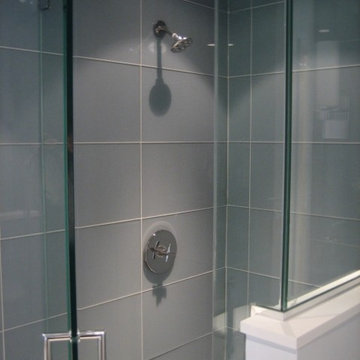
The existing large but badly designed bath was redesigned into a full bath with walk-in shower. The new, much more efficient, layout allowed for a separate walk-in storage closet next door. The walls were sheathed in large blue glass tiles and blue/white marble floors from Ann Sacks Tile.
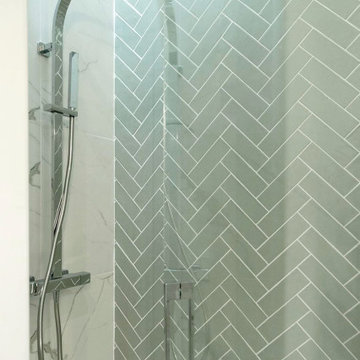
Pour ce projet, nos clients souhaitaient personnaliser leur appartement en y apportant de la couleur et le rendre plus fonctionnel. Nous avons donc conçu de nombreuses menuiseries sur mesure et joué avec les couleurs en fonction des espaces.
Dans la pièce de vie, le bleu des niches de la bibliothèque contraste avec les touches orangées de la décoration et fait écho au mur mitoyen.
Côté salle à manger, le module de rangement aux lignes géométriques apporte une touche graphique. L’entrée et la cuisine ont elles aussi droit à leurs menuiseries sur mesure, avec des espaces de rangement fonctionnels et leur banquette pour plus de convivialité. En ce qui concerne les salles de bain, chacun la sienne ! Une dans les tons chauds, l’autre aux tons plus sobres.
浴室・バスルーム (人工大理石カウンター、竹フローリング、レンガの床、大理石の床、青いタイル) の写真
1