ベージュの浴室・バスルーム (人工大理石カウンター、黒いキャビネット、洗面台1つ) の写真
絞り込み:
資材コスト
並び替え:今日の人気順
写真 1〜20 枚目(全 33 枚)
1/5
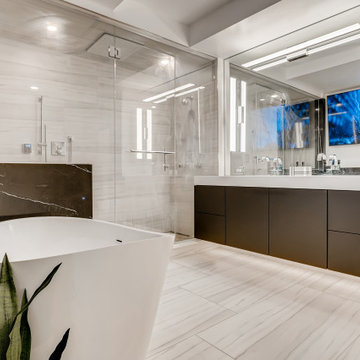
Bathroom in a condo - could not move plumbing. Client wanted a masculine style and being a day trader, did not want to be far from a TV. Positioned over the tub is a 72" TV that can be reflected from the mirror, allowing my Client to view the TV when in the shower.
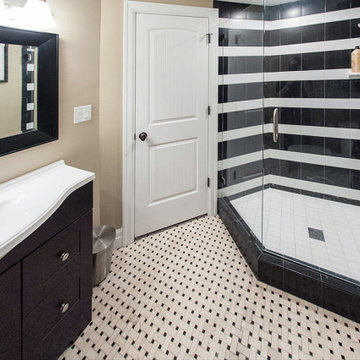
ソルトレイクシティにある小さなトランジショナルスタイルのおしゃれな子供用バスルーム (シェーカースタイル扉のキャビネット、黒いキャビネット、コーナー設置型シャワー、一体型トイレ 、モノトーンのタイル、セラミックタイル、ベージュの壁、モザイクタイル、一体型シンク、人工大理石カウンター、ベージュの床、開き戸のシャワー、白い洗面カウンター、洗面台1つ、造り付け洗面台) の写真
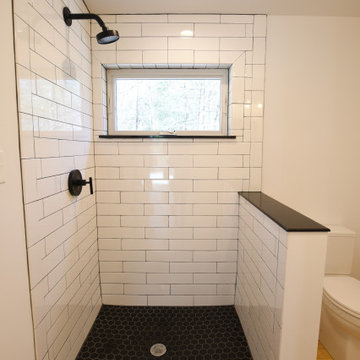
Fantastic Mid-Century Modern Ranch Home in the Catskills - Kerhonkson, Ulster County, NY. 3 Bedrooms, 3 Bathrooms, 2400 square feet on 6+ acres. Black siding, modern, open-plan interior, high contrast kitchen and bathrooms. Completely finished basement - walkout with extra bath and bedroom.
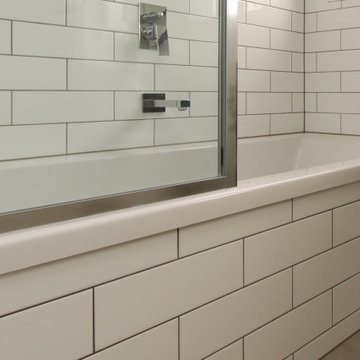
A compact family bathroom was transformed with white subway tiles and a mostly neutral palette. The dark oak vanity and mirror cabinet provides a focal point, while sympathising with the anodised window joinery. Our Bathe bathroom renovation package ensures all of the family’s needs are met, without compromising on finish or quality.
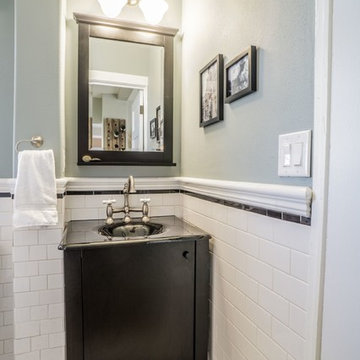
デンバーにあるお手頃価格の小さなカントリー風のおしゃれなバスルーム (浴槽なし) (フラットパネル扉のキャビネット、黒いキャビネット、アルコーブ型シャワー、分離型トイレ、白いタイル、セラミックタイル、セラミックタイルの床、一体型シンク、人工大理石カウンター、引戸のシャワー、黒い洗面カウンター、洗面台1つ、独立型洗面台) の写真
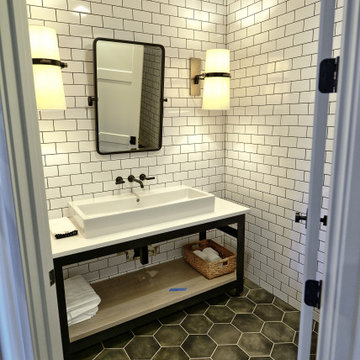
White subway tile with dark grout, open vanity, elongated raised sink, and hexagonal floor tile come together to make a true statement.
インディアナポリスにあるラグジュアリーな中くらいなトランジショナルスタイルのおしゃれな浴室 (分離型トイレ、白いタイル、サブウェイタイル、白い壁、磁器タイルの床、マルチカラーの床、白い洗面カウンター、洗面台1つ、造り付け洗面台、黒いキャビネット、ベッセル式洗面器、人工大理石カウンター) の写真
インディアナポリスにあるラグジュアリーな中くらいなトランジショナルスタイルのおしゃれな浴室 (分離型トイレ、白いタイル、サブウェイタイル、白い壁、磁器タイルの床、マルチカラーの床、白い洗面カウンター、洗面台1つ、造り付け洗面台、黒いキャビネット、ベッセル式洗面器、人工大理石カウンター) の写真
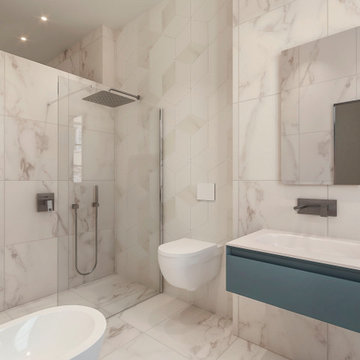
Progetto d’interni di un appartamento di circa 200 mq posto al quinto piano di un edificio di pregio nel Quadrilatero del Silenzio di Milano che sorge intorno all’elegante Piazza Duse, caratterizzata dalla raffinata architettura liberty. Le scelte per interni riprendono stili e forme del passato completandoli con elementi moderni e funzionali di design.
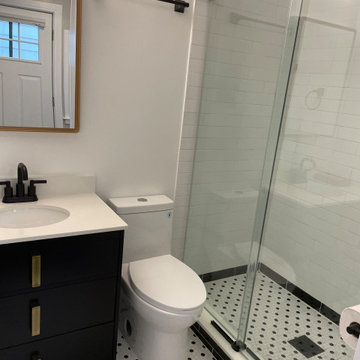
ニューヨークにある中くらいなモダンスタイルのおしゃれな浴室 (フラットパネル扉のキャビネット、黒いキャビネット、洗い場付きシャワー、一体型トイレ 、白いタイル、サブウェイタイル、白い壁、セラミックタイルの床、アンダーカウンター洗面器、人工大理石カウンター、マルチカラーの床、引戸のシャワー、白い洗面カウンター、洗面台1つ、独立型洗面台、三角天井、白い天井) の写真
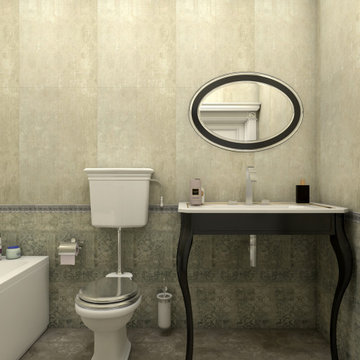
ワシントンD.C.にある高級な中くらいなトランジショナルスタイルのおしゃれなマスターバスルーム (黒いキャビネット、置き型浴槽、分離型トイレ、マルチカラーのタイル、セラミックタイル、セラミックタイルの床、人工大理石カウンター、マルチカラーの床、白い洗面カウンター、洗面台1つ、独立型洗面台) の写真
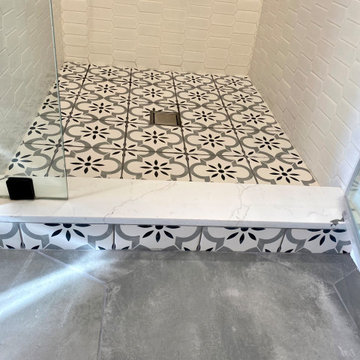
Next door to the laundry is guest bath. We opened up the shower area, re-tiled in a stunning picket tile and mosaic floor. We kept the room open and clean with an iron pedestal sink and framed mirror. The room is clean, contemporary, and lasting.
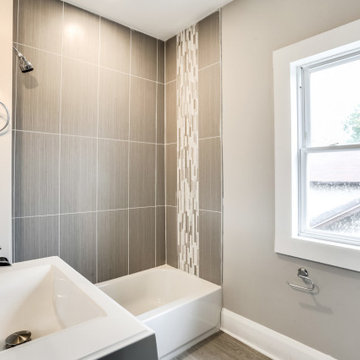
ボルチモアにあるお手頃価格の小さなトラディショナルスタイルのおしゃれな子供用バスルーム (フラットパネル扉のキャビネット、黒いキャビネット、コーナー型浴槽、シャワー付き浴槽 、一体型トイレ 、グレーのタイル、セラミックタイル、グレーの壁、ラミネートの床、オーバーカウンターシンク、人工大理石カウンター、グレーの床、オープンシャワー、白い洗面カウンター、洗面台1つ、造り付け洗面台、白い天井) の写真
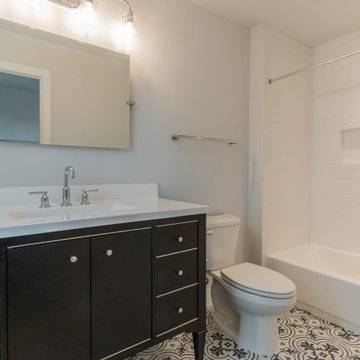
ワシントンD.C.にある中くらいなおしゃれな浴室 (家具調キャビネット、黒いキャビネット、アルコーブ型浴槽、アルコーブ型シャワー、分離型トイレ、白いタイル、サブウェイタイル、グレーの壁、磁器タイルの床、一体型シンク、人工大理石カウンター、マルチカラーの床、シャワーカーテン、白い洗面カウンター、ニッチ、洗面台1つ、独立型洗面台) の写真
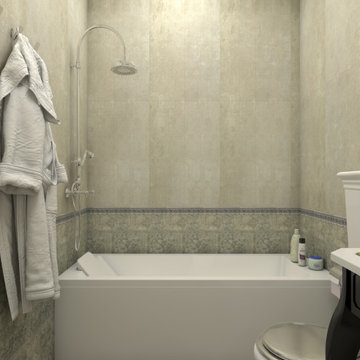
ワシントンD.C.にある高級な中くらいなトランジショナルスタイルのおしゃれなマスターバスルーム (黒いキャビネット、置き型浴槽、分離型トイレ、マルチカラーのタイル、セラミックタイル、セラミックタイルの床、人工大理石カウンター、マルチカラーの床、白い洗面カウンター、洗面台1つ、独立型洗面台) の写真
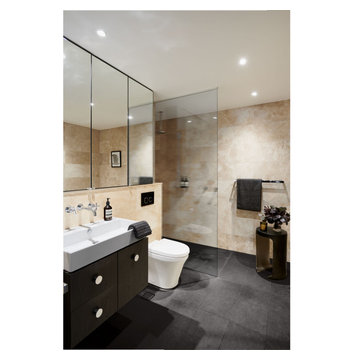
シドニーにある高級な中くらいなコンテンポラリースタイルのおしゃれなマスターバスルーム (家具調キャビネット、黒いキャビネット、アルコーブ型浴槽、バリアフリー、壁掛け式トイレ、ベージュのタイル、トラバーチンタイル、ベージュの壁、セラミックタイルの床、横長型シンク、人工大理石カウンター、黒い床、オープンシャワー、白い洗面カウンター、洗面台1つ、フローティング洗面台) の写真
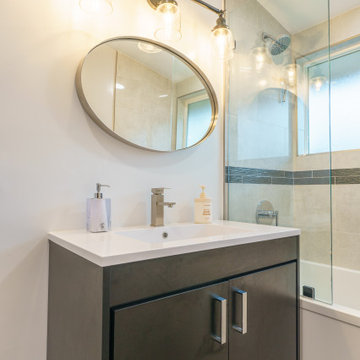
We turned this old mid-century bathroom and transformed it into a modern/ traditional bathroom. The new bathroom has fantastic features including; a white solid surface sink, black vanity with brushed nickel hardware, glass shower panel, deep soaking tub, brushed nickel vintage lights, oval mirror, a custom shower niche, and gray marble tiles.
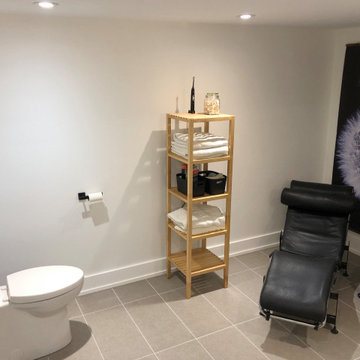
Basement ensuite bathroom with Steam Shower
トロントにある広いコンテンポラリースタイルのおしゃれなバスルーム (浴槽なし) (フラットパネル扉のキャビネット、黒いキャビネット、洗い場付きシャワー、分離型トイレ、白い壁、磁器タイルの床、人工大理石カウンター、ベージュの床、開き戸のシャワー、白い洗面カウンター、シャワーベンチ、洗面台1つ、フローティング洗面台) の写真
トロントにある広いコンテンポラリースタイルのおしゃれなバスルーム (浴槽なし) (フラットパネル扉のキャビネット、黒いキャビネット、洗い場付きシャワー、分離型トイレ、白い壁、磁器タイルの床、人工大理石カウンター、ベージュの床、開き戸のシャワー、白い洗面カウンター、シャワーベンチ、洗面台1つ、フローティング洗面台) の写真
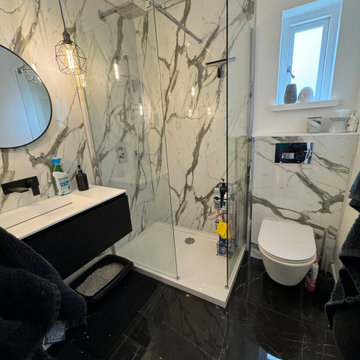
Remodel of medium sized bathroom, combining practicality with style. Marble Marble waterporoof panels used for the wet areas and walls, and black tiling to add contrast.
In addition, a bespoke made to measure corian wall hang vanity unit with hidden waste basin giving it a contemporary look.
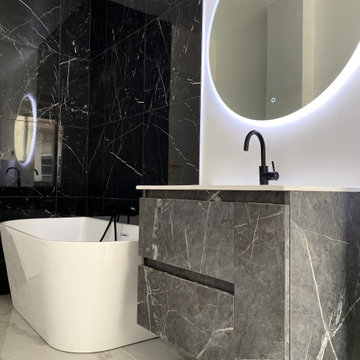
Avant : une salle de bain avec du lino au sol, du papier peint mural et une baignoire handicapée.
Après : une salle de bain repensée avec des matériaux luxueux, des carreaux de marbre blanc et noir ainsi qu'une baignoire semi-ilot.
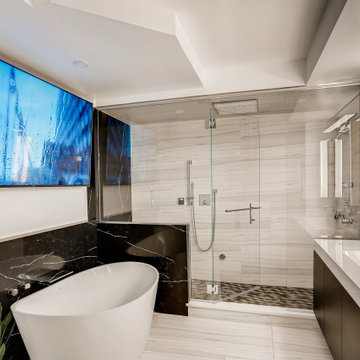
I framed the freestanding tub with a black quartz and carried that same material for the back wall of the shower. I continued the black and white color theme for the mosaic on the shower basin floor.
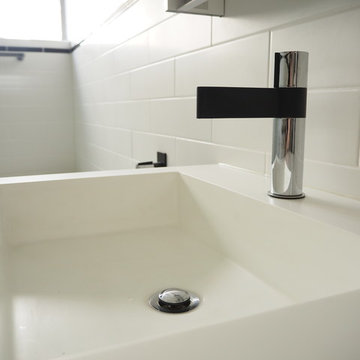
What better way to create extra space elsewhere in the home, than to combine a bathroom with a laundry. The use of accent tapware and good space design makes for a combination that is pleasing to the eye, whilst at the same time being practical.
ベージュの浴室・バスルーム (人工大理石カウンター、黒いキャビネット、洗面台1つ) の写真
1