ラグジュアリーな浴室・バスルーム (人工大理石カウンター、洗濯室、ニッチ、トイレ室) の写真
絞り込み:
資材コスト
並び替え:今日の人気順
写真 1〜20 枚目(全 175 枚)
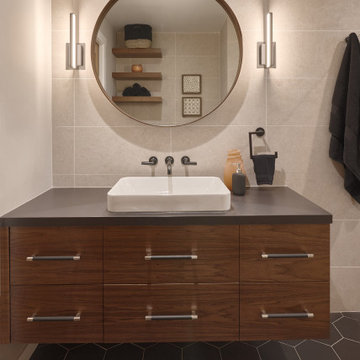
Vanity view of bathroom, with floating 6-drawer vanity, vessel sink. Cabinetry is custom.
サンフランシスコにあるラグジュアリーな中くらいなモダンスタイルのおしゃれなバスルーム (浴槽なし) (フラットパネル扉のキャビネット、濃色木目調キャビネット、バリアフリー、一体型トイレ 、磁器タイル、ベージュの壁、磁器タイルの床、ベッセル式洗面器、人工大理石カウンター、黒い床、オープンシャワー、ニッチ、洗面台1つ、フローティング洗面台) の写真
サンフランシスコにあるラグジュアリーな中くらいなモダンスタイルのおしゃれなバスルーム (浴槽なし) (フラットパネル扉のキャビネット、濃色木目調キャビネット、バリアフリー、一体型トイレ 、磁器タイル、ベージュの壁、磁器タイルの床、ベッセル式洗面器、人工大理石カウンター、黒い床、オープンシャワー、ニッチ、洗面台1つ、フローティング洗面台) の写真
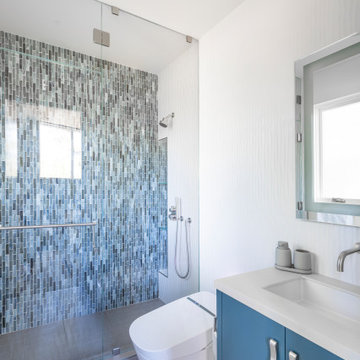
A modern bathroom for a young teenage boy complete with white 3 dimensional wall tiles and blue glass tiles on the back wall and in the bottle niche. The floor is a grey linen textured porcelain tile and the floor is heated. The floating vanity is flat paneled and painted blue with a white linen textured Neolith countertop. A wall mounted faucet is suspended above the sink and an LED lighted mirror is above the faucet.
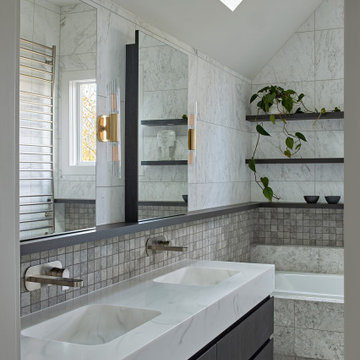
Main bedroom en suite
メルボルンにあるラグジュアリーな広いコンテンポラリースタイルのおしゃれなマスターバスルーム (フラットパネル扉のキャビネット、中間色木目調キャビネット、アルコーブ型浴槽、モザイクタイル、大理石の床、人工大理石カウンター、白い洗面カウンター、ニッチ、洗面台2つ、フローティング洗面台) の写真
メルボルンにあるラグジュアリーな広いコンテンポラリースタイルのおしゃれなマスターバスルーム (フラットパネル扉のキャビネット、中間色木目調キャビネット、アルコーブ型浴槽、モザイクタイル、大理石の床、人工大理石カウンター、白い洗面カウンター、ニッチ、洗面台2つ、フローティング洗面台) の写真

Wall-to-wall windows in the master bathroom create a serene backdrop for an intimate place to reset and recharge.
Custom windows, doors, and hardware designed and furnished by Thermally Broken Steel USA.
Other sources:
Sink fittings: Watermark.
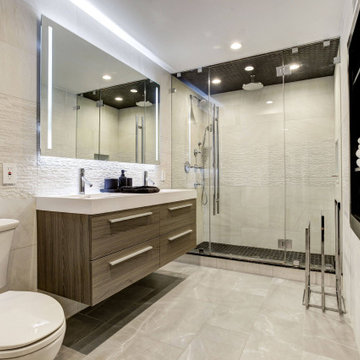
Master Bathroom with Italian porcelain floor tiles and frameless glass shower enclosure. All chrome finishes wrap this bathroom featuring a floating 72" vanity and a custom led front/back lit vanity mirror. Custom built in closet storage for linen. Shower consists of handheld, faucet, and 10" rainhead; All Kohler products used. Walk-in Shower has tile on its ceiling making it a perfect steam shower.

When the homeowners purchased this Victorian family home, this bathroom was originally a dressing room. With two beautiful large sash windows which have far-fetching views of the sea, it was immediately desired for a freestanding bath to be placed underneath the window so the views can be appreciated. This is truly a beautiful space that feels calm and collected when you walk in – the perfect antidote to the hustle and bustle of modern family life.
The bathroom is accessed from the main bedroom via a few steps. Honed marble hexagon tiles from Ca’Pietra adorn the floor and the Victoria + Albert Amiata freestanding bath with its organic curves and elegant proportions sits in front of the sash window for an elegant impact and view from the bedroom.

A combination of oak and pastel blue created a calming oasis to lye in the tranquil bath and watch the world go by. New Velux solar skylight and louvre window were installed to add ventilation and light.

Custom Built home designed to fit on an undesirable lot provided a great opportunity to think outside of the box with creating a large open concept living space with a kitchen, dining room, living room, and sitting area. This space has extra high ceilings with concrete radiant heat flooring and custom IKEA cabinetry throughout. The master suite sits tucked away on one side of the house while the other bedrooms are upstairs with a large flex space, great for a kids play area!

サンフランシスコにあるラグジュアリーな巨大なコンテンポラリースタイルのおしゃれな浴室 (アンダーカウンター洗面器、フラットパネル扉のキャビネット、淡色木目調キャビネット、人工大理石カウンター、ドロップイン型浴槽、コーナー設置型シャワー、一体型トイレ 、グレーのタイル、磁器タイル、ベージュの壁、磁器タイルの床、トイレ室) の写真

ロサンゼルスにあるラグジュアリーな中くらいなコンテンポラリースタイルのおしゃれなバスルーム (浴槽なし) (フラットパネル扉のキャビネット、茶色いキャビネット、置き型浴槽、コーナー設置型シャワー、壁掛け式トイレ、ベージュのタイル、石タイル、ベージュの壁、ライムストーンの床、一体型シンク、人工大理石カウンター、開き戸のシャワー、白い洗面カウンター、ニッチ、洗面台2つ、フローティング洗面台) の写真

ロンドンにあるラグジュアリーな中くらいなコンテンポラリースタイルのおしゃれな子供用バスルーム (フラットパネル扉のキャビネット、白いキャビネット、置き型浴槽、オープン型シャワー、青いタイル、セラミックタイル、テラゾーの床、横長型シンク、人工大理石カウンター、青い床、開き戸のシャワー、白い洗面カウンター、ニッチ、洗面台1つ、フローティング洗面台) の写真
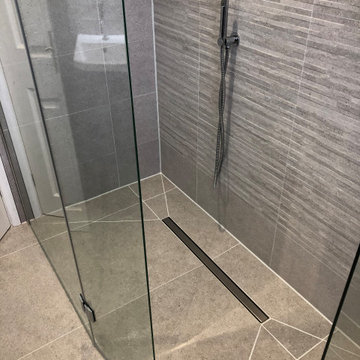
Luxury wetroom
ドーセットにあるラグジュアリーな中くらいなコンテンポラリースタイルのおしゃれなマスターバスルーム (フラットパネル扉のキャビネット、濃色木目調キャビネット、洗い場付きシャワー、分離型トイレ、グレーのタイル、セラミックタイル、白い壁、磁器タイルの床、壁付け型シンク、人工大理石カウンター、グレーの床、オープンシャワー、白い洗面カウンター、ニッチ、洗面台2つ、フローティング洗面台) の写真
ドーセットにあるラグジュアリーな中くらいなコンテンポラリースタイルのおしゃれなマスターバスルーム (フラットパネル扉のキャビネット、濃色木目調キャビネット、洗い場付きシャワー、分離型トイレ、グレーのタイル、セラミックタイル、白い壁、磁器タイルの床、壁付け型シンク、人工大理石カウンター、グレーの床、オープンシャワー、白い洗面カウンター、ニッチ、洗面台2つ、フローティング洗面台) の写真
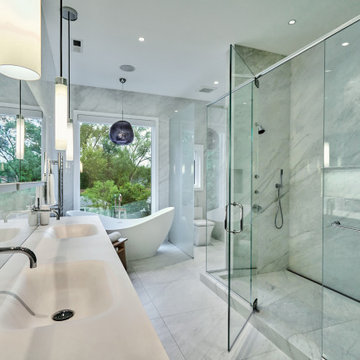
Master Bath
シカゴにあるラグジュアリーな広いモダンスタイルのおしゃれなマスターバスルーム (フラットパネル扉のキャビネット、グレーのキャビネット、置き型浴槽、ダブルシャワー、一体型トイレ 、白いタイル、磁器タイル、白い壁、磁器タイルの床、一体型シンク、人工大理石カウンター、白い床、開き戸のシャワー、白い洗面カウンター、ニッチ、洗面台2つ、フローティング洗面台) の写真
シカゴにあるラグジュアリーな広いモダンスタイルのおしゃれなマスターバスルーム (フラットパネル扉のキャビネット、グレーのキャビネット、置き型浴槽、ダブルシャワー、一体型トイレ 、白いタイル、磁器タイル、白い壁、磁器タイルの床、一体型シンク、人工大理石カウンター、白い床、開き戸のシャワー、白い洗面カウンター、ニッチ、洗面台2つ、フローティング洗面台) の写真
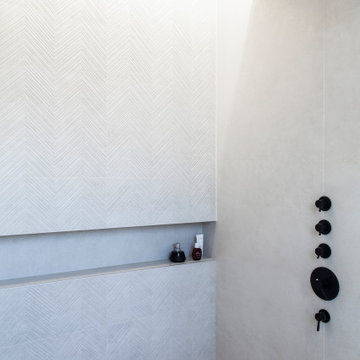
パリにあるラグジュアリーな巨大なコンテンポラリースタイルのおしゃれなマスターバスルーム (白いキャビネット、置き型浴槽、アルコーブ型シャワー、ベージュのタイル、セラミックタイル、白い壁、セラミックタイルの床、人工大理石カウンター、ベージュの床、引戸のシャワー、白い洗面カウンター、トイレ室、洗面台2つ、フラットパネル扉のキャビネット、分離型トイレ、アンダーカウンター洗面器、フローティング洗面台) の写真

Wall-to-wall windows in the master bathroom create a serene backdrop for an intimate place to reset and recharge.
Photo credit: Kevin Scott.
Custom windows, doors, and hardware designed and furnished by Thermally Broken Steel USA.
Other sources:
Sink fittings: Watermark.

Детский санузел - смелый позитивный интерьер, который выделяется на фоне других помещений яркими цветами.
Одну из стен ванной мы обшили авторским восьмибитным принтом от немецкой арт-студии E-boy.
В композиции с умывальником мы сделали шкафчик для хранения с фасадом из ярко-желтого стекла.
На одной из стен мы сохранили фрагмент оригинальной кирпичной кладки, рельеф которой засвечен тёплой подсветкой.
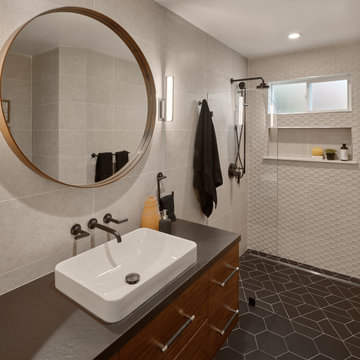
Full view of bathroom, including curbless shower and shower feature wall.
サンフランシスコにあるラグジュアリーな中くらいなモダンスタイルのおしゃれなバスルーム (浴槽なし) (フラットパネル扉のキャビネット、濃色木目調キャビネット、バリアフリー、一体型トイレ 、ベージュのタイル、磁器タイル、ベージュの壁、磁器タイルの床、ベッセル式洗面器、人工大理石カウンター、黒い床、オープンシャワー、黒い洗面カウンター、ニッチ、洗面台1つ、フローティング洗面台) の写真
サンフランシスコにあるラグジュアリーな中くらいなモダンスタイルのおしゃれなバスルーム (浴槽なし) (フラットパネル扉のキャビネット、濃色木目調キャビネット、バリアフリー、一体型トイレ 、ベージュのタイル、磁器タイル、ベージュの壁、磁器タイルの床、ベッセル式洗面器、人工大理石カウンター、黒い床、オープンシャワー、黒い洗面カウンター、ニッチ、洗面台1つ、フローティング洗面台) の写真
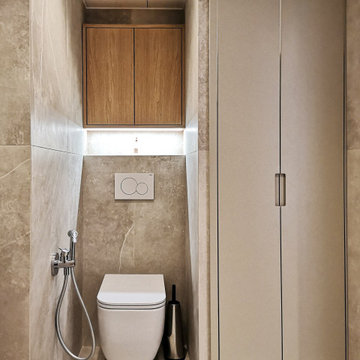
Rénovation d'un appartement de 83 m². Le but de notre intervention a été de mettre en valeur les beaux volumes de cet appartement baigné par la lumière. L'entrée, la salle à manger et le salon méritaient d'être réagencés afin de pouvoir profiter au mieux de la vue panoramique sur la Tour Eiffel, encadrée par des très grandes baies vitrées. Le travail sur la lumière artificielle, les matériaux employés et la réalisation sur mesure des plusieurs éléments de rangements, placards et bibliothèques a permis de donner une deuxième jeunesse à cet appartement. Les pièces humides ont été aussi complètement repensées pour répondre à un gout plus contemporain.
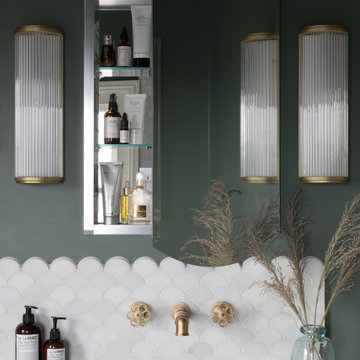
When the homeowners purchased this Victorian family home, this bathroom was originally a dressing room. With two beautiful large sash windows which have far-fetching views of the sea, it was immediately desired for a freestanding bath to be placed underneath the window so the views can be appreciated. This is truly a beautiful space that feels calm and collected when you walk in – the perfect antidote to the hustle and bustle of modern family life.
The bathroom is accessed from the main bedroom via a few steps. Honed marble hexagon tiles from Ca’Pietra adorn the floor and the Victoria + Albert Amiata freestanding bath with its organic curves and elegant proportions sits in front of the sash window for an elegant impact and view from the bedroom.
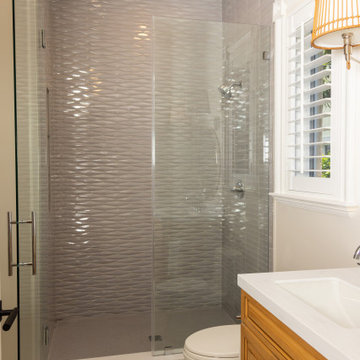
Our "DeTuscanized" Project was a complete transformation. From dark and heavy design to light and inviting style.
マイアミにあるラグジュアリーな中くらいなトランジショナルスタイルのおしゃれな子供用バスルーム (レイズドパネル扉のキャビネット、淡色木目調キャビネット、一体型トイレ 、グレーのタイル、磁器タイル、白い壁、磁器タイルの床、アンダーカウンター洗面器、人工大理石カウンター、グレーの床、開き戸のシャワー、白い洗面カウンター、ニッチ、洗面台1つ、造り付け洗面台) の写真
マイアミにあるラグジュアリーな中くらいなトランジショナルスタイルのおしゃれな子供用バスルーム (レイズドパネル扉のキャビネット、淡色木目調キャビネット、一体型トイレ 、グレーのタイル、磁器タイル、白い壁、磁器タイルの床、アンダーカウンター洗面器、人工大理石カウンター、グレーの床、開き戸のシャワー、白い洗面カウンター、ニッチ、洗面台1つ、造り付け洗面台) の写真
ラグジュアリーな浴室・バスルーム (人工大理石カウンター、洗濯室、ニッチ、トイレ室) の写真
1