浴室・バスルーム (ソープストーンの洗面台、青い床、グレーの床、ダブルシャワー、オープン型シャワー) の写真
絞り込み:
資材コスト
並び替え:今日の人気順
写真 1〜20 枚目(全 66 枚)
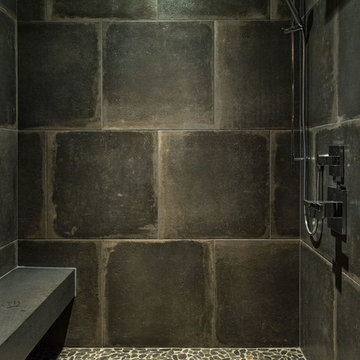
Modern bathroom by Burdge Architects and Associates in Malibu, CA.
Berlyn Photography
ロサンゼルスにある広いコンテンポラリースタイルのおしゃれなマスターバスルーム (フラットパネル扉のキャビネット、茶色いキャビネット、オープン型シャワー、グレーのタイル、石タイル、ベージュの壁、スレートの床、横長型シンク、ソープストーンの洗面台、グレーの床、オープンシャワー、黒い洗面カウンター) の写真
ロサンゼルスにある広いコンテンポラリースタイルのおしゃれなマスターバスルーム (フラットパネル扉のキャビネット、茶色いキャビネット、オープン型シャワー、グレーのタイル、石タイル、ベージュの壁、スレートの床、横長型シンク、ソープストーンの洗面台、グレーの床、オープンシャワー、黒い洗面カウンター) の写真
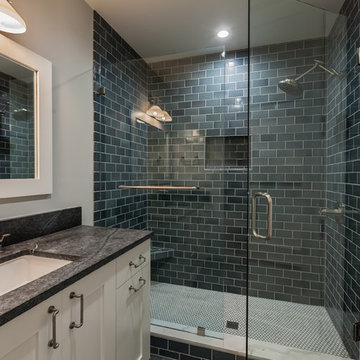
サンディエゴにあるカントリー風のおしゃれなバスルーム (浴槽なし) (シェーカースタイル扉のキャビネット、白いキャビネット、オープン型シャワー、一体型トイレ 、青いタイル、セラミックタイル、グレーの壁、ライムストーンの床、アンダーカウンター洗面器、ソープストーンの洗面台、グレーの床、開き戸のシャワー、グレーの洗面カウンター) の写真
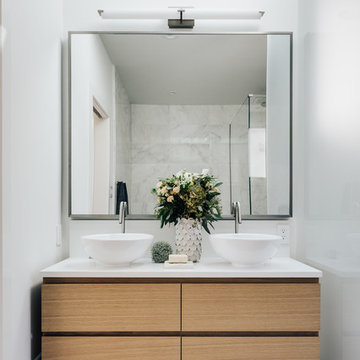
サンフランシスコにあるお手頃価格の中くらいなコンテンポラリースタイルのおしゃれなバスルーム (浴槽なし) (白い壁、ベッセル式洗面器、ソープストーンの洗面台、フラットパネル扉のキャビネット、淡色木目調キャビネット、グレーの床、置き型浴槽、オープン型シャワー、分離型トイレ、セラミックタイルの床、開き戸のシャワー、白い洗面カウンター、洗面台2つ、独立型洗面台) の写真

A master bath gets reinvented into a luxurious spa-like retreat in tranquil shades of aqua blue, crisp whites and rich bittersweet chocolate browns. A mix of materials including glass tiles, smooth riverstone rocks, honed granite and practical porcelain create a great textural palette that is soothing and inviting. The symmetrical vanities were anchored on the wall to make the floorplan feel more open and the clever use of space under the sink maximizes cabinet space. Oversize La Cava vessels perfectly balance the vanity tops and bright chrome accents in the plumbing components and vanity hardware adds just enough of a sparkle. Photo by Pete Maric.

With expansive fields and beautiful farmland surrounding it, this historic farmhouse celebrates these views with floor-to-ceiling windows from the kitchen and sitting area. Originally constructed in the late 1700’s, the main house is connected to the barn by a new addition, housing a master bedroom suite and new two-car garage with carriage doors. We kept and restored all of the home’s existing historic single-pane windows, which complement its historic character. On the exterior, a combination of shingles and clapboard siding were continued from the barn and through the new addition.
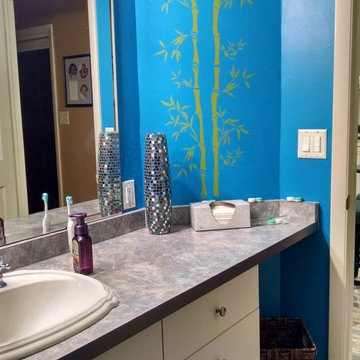
他の地域にあるお手頃価格の中くらいなエクレクティックスタイルのおしゃれなマスターバスルーム (フラットパネル扉のキャビネット、白いキャビネット、コーナー型浴槽、オープン型シャワー、一体型トイレ 、グレーのタイル、白いタイル、石タイル、青い壁、セラミックタイルの床、オーバーカウンターシンク、ソープストーンの洗面台、グレーの床、オープンシャワー) の写真
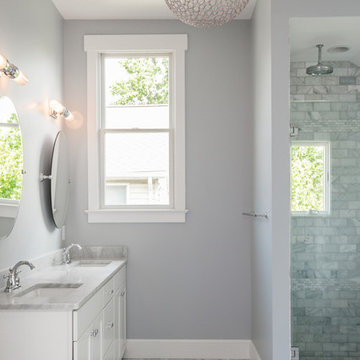
ワシントンD.C.にある高級な中くらいなトランジショナルスタイルのおしゃれなバスルーム (浴槽なし) (レイズドパネル扉のキャビネット、白いキャビネット、コーナー型浴槽、オープン型シャワー、一体型トイレ 、白いタイル、石タイル、グレーの壁、モザイクタイル、オーバーカウンターシンク、ソープストーンの洗面台、グレーの床、オープンシャワー) の写真
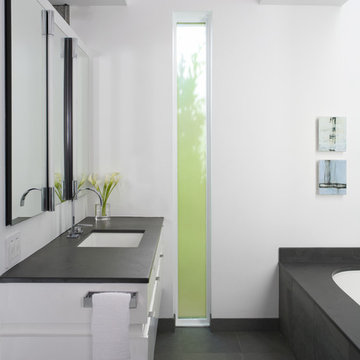
Featured in Home & Design Magazine, this Chevy Chase home was inspired by Hugh Newell Jacobsen and built/designed by Anthony Wilder's team of architects and designers.
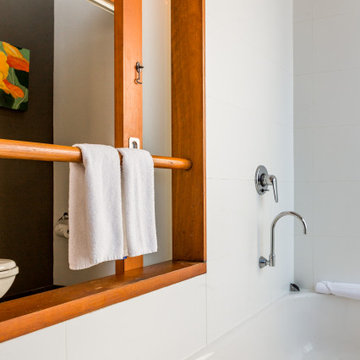
Renovation to an existing bathroom implementing modern textures with tropical features.
シドニーにあるお手頃価格の中くらいなトロピカルスタイルのおしゃれなバスルーム (浴槽なし) (白いキャビネット、コーナー型浴槽、オープン型シャワー、白いタイル、セラミックタイル、白い壁、セラミックタイルの床、一体型シンク、ソープストーンの洗面台、グレーの床、シャワーカーテン、グレーの洗面カウンター、洗面台1つ、造り付け洗面台) の写真
シドニーにあるお手頃価格の中くらいなトロピカルスタイルのおしゃれなバスルーム (浴槽なし) (白いキャビネット、コーナー型浴槽、オープン型シャワー、白いタイル、セラミックタイル、白い壁、セラミックタイルの床、一体型シンク、ソープストーンの洗面台、グレーの床、シャワーカーテン、グレーの洗面カウンター、洗面台1つ、造り付け洗面台) の写真
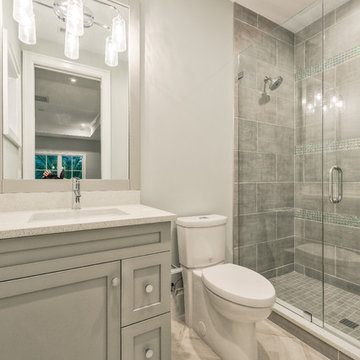
Matt Steeves Photography
お手頃価格の広いおしゃれな子供用バスルーム (落し込みパネル扉のキャビネット、グレーのキャビネット、オープン型シャワー、分離型トイレ、グレーのタイル、セメントタイル、グレーの壁、セラミックタイルの床、アンダーカウンター洗面器、ソープストーンの洗面台、グレーの床、開き戸のシャワー) の写真
お手頃価格の広いおしゃれな子供用バスルーム (落し込みパネル扉のキャビネット、グレーのキャビネット、オープン型シャワー、分離型トイレ、グレーのタイル、セメントタイル、グレーの壁、セラミックタイルの床、アンダーカウンター洗面器、ソープストーンの洗面台、グレーの床、開き戸のシャワー) の写真

Whole house remodel in Narragansett RI. We reconfigured the floor plan and added a small addition to the right side to extend the kitchen. Thus creating a gorgeous transitional kitchen with plenty of room for cooking, storage, and entertaining. The dining room can now seat up to 12 with a recessed hutch for a few extra inches in the space. The new half bath provides lovely shades of blue and is sure to catch your eye! The rear of the first floor now has a private and cozy guest suite.
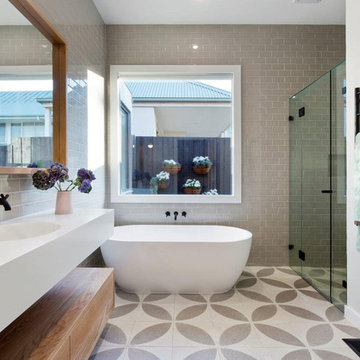
Prue McMillan, Arc Studios
メルボルンにある高級な広いコンテンポラリースタイルのおしゃれなマスターバスルーム (家具調キャビネット、白いキャビネット、置き型浴槽、ダブルシャワー、白いタイル、セラミックタイル、グレーの壁、セラミックタイルの床、一体型シンク、ソープストーンの洗面台、グレーの床) の写真
メルボルンにある高級な広いコンテンポラリースタイルのおしゃれなマスターバスルーム (家具調キャビネット、白いキャビネット、置き型浴槽、ダブルシャワー、白いタイル、セラミックタイル、グレーの壁、セラミックタイルの床、一体型シンク、ソープストーンの洗面台、グレーの床) の写真
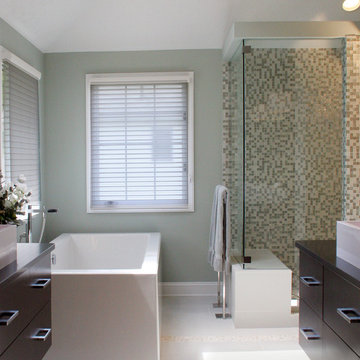
A master bath gets reinvented into a luxurious spa-like retreat in tranquil shades of aqua blue, crisp whites and rich bittersweet chocolate browns. A mix of materials including glass tiles, smooth riverstone rocks, honed granite and practical porcelain create a great textural palette that is soothing and inviting. The symmetrical vanities were anchored on the wall to make the floorplan feel more open and the clever use of space under the sink maximizes cabinet space. Oversize La Cava vessels perfectly balance the vanity tops and bright chrome accents in the plumbing components and vanity hardware adds just enough of a sparkle. Photo by Pete Maric.
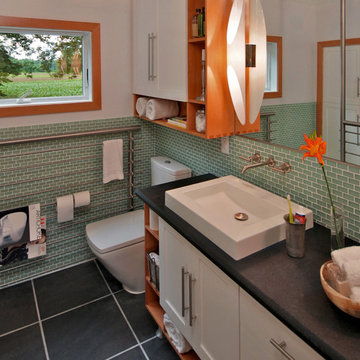
Submersive Bath
Western Mass
Builder: Woody Pistrich
design team:
Natalie Leighton
photographs:
Tim Hess
This multi-leveled bathroom has a tub three and a half feet lower than the first floor. The space has been organized to create a progressive journey from the upper wash area, to the lower tub space. The heated stairs, tub slab and green sea tile that wraps around the entire room was inspired by the progressive immersion of the Turkish baths.
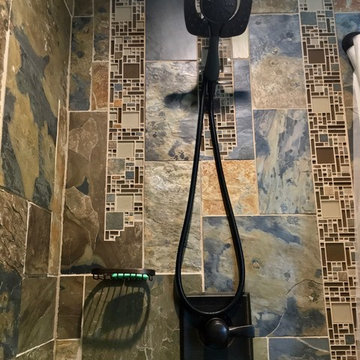
Distinctive tile, an integral rainshower/handshower and wired ceiling speaker make for fun bathing in this master shower. Tomco Company photos Content Craftsmen
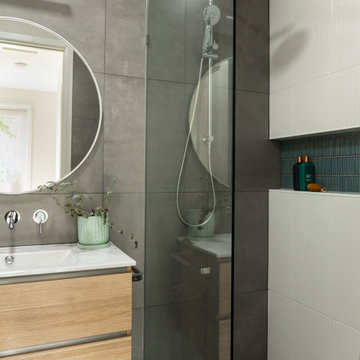
メルボルンにあるお手頃価格の小さなコンテンポラリースタイルのおしゃれな浴室 (落し込みパネル扉のキャビネット、淡色木目調キャビネット、オープン型シャワー、グレーのタイル、スレートタイル、グレーの壁、磁器タイルの床、一体型シンク、ソープストーンの洗面台、グレーの床、オープンシャワー、白い洗面カウンター、ニッチ、洗面台1つ、フローティング洗面台) の写真
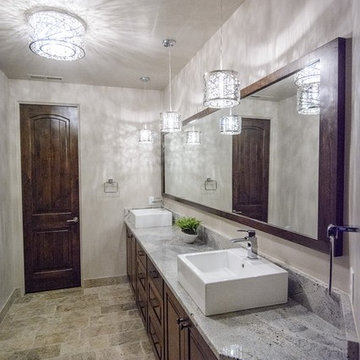
ソルトレイクシティにある高級な中くらいなトランジショナルスタイルのおしゃれなバスルーム (浴槽なし) (レイズドパネル扉のキャビネット、濃色木目調キャビネット、ドロップイン型浴槽、オープン型シャワー、一体型トイレ 、グレーのタイル、白いタイル、大理石タイル、白い壁、セラミックタイルの床、ペデスタルシンク、ソープストーンの洗面台、グレーの床、オープンシャワー) の写真
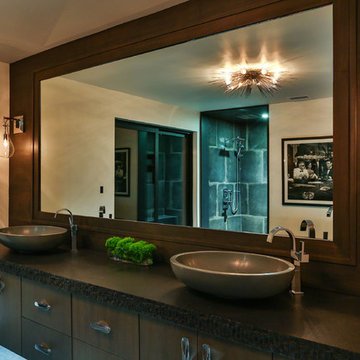
Modern bathroom by Burdge Architects and Associates in Malibu, CA.
Berlyn Photography
ロサンゼルスにある広いコンテンポラリースタイルのおしゃれなマスターバスルーム (フラットパネル扉のキャビネット、茶色いキャビネット、オープン型シャワー、グレーのタイル、石タイル、ベージュの壁、スレートの床、横長型シンク、ソープストーンの洗面台、グレーの床、オープンシャワー、黒い洗面カウンター) の写真
ロサンゼルスにある広いコンテンポラリースタイルのおしゃれなマスターバスルーム (フラットパネル扉のキャビネット、茶色いキャビネット、オープン型シャワー、グレーのタイル、石タイル、ベージュの壁、スレートの床、横長型シンク、ソープストーンの洗面台、グレーの床、オープンシャワー、黒い洗面カウンター) の写真
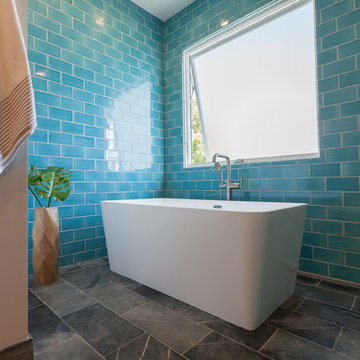
サンディエゴにあるコンテンポラリースタイルのおしゃれなマスターバスルーム (シェーカースタイル扉のキャビネット、白いキャビネット、置き型浴槽、オープン型シャワー、一体型トイレ 、青いタイル、セラミックタイル、グレーの壁、ライムストーンの床、アンダーカウンター洗面器、ソープストーンの洗面台、グレーの床、オープンシャワー、グレーの洗面カウンター) の写真
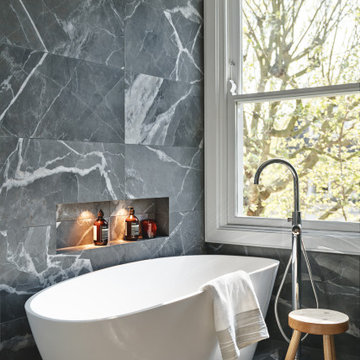
ロンドンにあるお手頃価格の中くらいなコンテンポラリースタイルのおしゃれなマスターバスルーム (白いキャビネット、置き型浴槽、オープン型シャワー、壁掛け式トイレ、グレーのタイル、大理石タイル、グレーの壁、大理石の床、オーバーカウンターシンク、ソープストーンの洗面台、グレーの床、オープンシャワー、白い洗面カウンター、シャワーベンチ、洗面台1つ、フローティング洗面台) の写真
浴室・バスルーム (ソープストーンの洗面台、青い床、グレーの床、ダブルシャワー、オープン型シャワー) の写真
1