小さな浴室・バスルーム (再生グラスカウンター、人工大理石カウンター、壁付け型シンク) の写真
絞り込み:
資材コスト
並び替え:今日の人気順
写真 1〜20 枚目(全 577 枚)
1/5

• Remodeled Eichler bathroom
• General Contractor: CKM Construction
• Mosiac Glass Tile: Island Stone / Waveline
• Shower niche
サンフランシスコにある高級な小さなコンテンポラリースタイルのおしゃれな浴室 (ベージュのキャビネット、ドロップイン型浴槽、シャワー付き浴槽 、緑のタイル、セラミックタイル、白い壁、壁付け型シンク、人工大理石カウンター、シャワーカーテン、一体型トイレ 、セラミックタイルの床、白い床、白い洗面カウンター、洗面台1つ、フローティング洗面台) の写真
サンフランシスコにある高級な小さなコンテンポラリースタイルのおしゃれな浴室 (ベージュのキャビネット、ドロップイン型浴槽、シャワー付き浴槽 、緑のタイル、セラミックタイル、白い壁、壁付け型シンク、人工大理石カウンター、シャワーカーテン、一体型トイレ 、セラミックタイルの床、白い床、白い洗面カウンター、洗面台1つ、フローティング洗面台) の写真

Giovanni Del Brenna
パリにあるお手頃価格の小さな北欧スタイルのおしゃれなバスルーム (浴槽なし) (壁掛け式トイレ、青いタイル、セラミックタイル、セラミックタイルの床、壁付け型シンク、人工大理石カウンター、オープンシャワー、白い洗面カウンター、オープン型シャワー、マルチカラーの床) の写真
パリにあるお手頃価格の小さな北欧スタイルのおしゃれなバスルーム (浴槽なし) (壁掛け式トイレ、青いタイル、セラミックタイル、セラミックタイルの床、壁付け型シンク、人工大理石カウンター、オープンシャワー、白い洗面カウンター、オープン型シャワー、マルチカラーの床) の写真

Chris Snook
ロンドンにあるお手頃価格の小さなコンテンポラリースタイルのおしゃれなバスルーム (浴槽なし) (フラットパネル扉のキャビネット、白いキャビネット、大理石タイル、大理石の床、オープンシャワー、洗い場付きシャワー、一体型トイレ 、モノトーンのタイル、白いタイル、白い壁、壁付け型シンク、人工大理石カウンター、白い床、白い洗面カウンター) の写真
ロンドンにあるお手頃価格の小さなコンテンポラリースタイルのおしゃれなバスルーム (浴槽なし) (フラットパネル扉のキャビネット、白いキャビネット、大理石タイル、大理石の床、オープンシャワー、洗い場付きシャワー、一体型トイレ 、モノトーンのタイル、白いタイル、白い壁、壁付け型シンク、人工大理石カウンター、白い床、白い洗面カウンター) の写真

The door opens to a courtyard with green plants, we added an outside shower, giving a feel of exotic touch in the summer or through the year.
サセックスにあるお手頃価格の小さなモダンスタイルのおしゃれな子供用バスルーム (茶色いキャビネット、置き型浴槽、シャワー付き浴槽 、壁掛け式トイレ、白いタイル、セラミックタイル、白い壁、テラゾーの床、壁付け型シンク、人工大理石カウンター、赤い床、開き戸のシャワー、白い洗面カウンター、洗面台1つ、造り付け洗面台、折り上げ天井、レンガ壁) の写真
サセックスにあるお手頃価格の小さなモダンスタイルのおしゃれな子供用バスルーム (茶色いキャビネット、置き型浴槽、シャワー付き浴槽 、壁掛け式トイレ、白いタイル、セラミックタイル、白い壁、テラゾーの床、壁付け型シンク、人工大理石カウンター、赤い床、開き戸のシャワー、白い洗面カウンター、洗面台1つ、造り付け洗面台、折り上げ天井、レンガ壁) の写真

ミュンヘンにあるお手頃価格の小さな北欧スタイルのおしゃれな子供用バスルーム (壁掛け式トイレ、白いタイル、白い壁、壁付け型シンク、バリアフリー、セラミックタイル、セラミックタイルの床、人工大理石カウンター、緑の床、オープンシャワー、ニッチ、洗面台1つ、フローティング洗面台、折り上げ天井) の写真
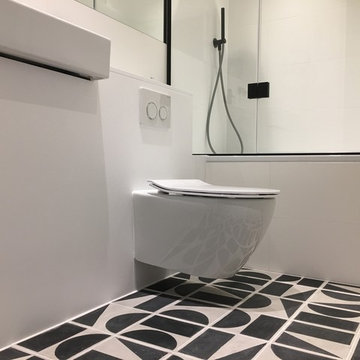
Small bathroom with fittings supplied by Aston Matthews including wall hung WC, steel bath, glass shower screen, Astonian Nero taps, shower fittings and counter top basin
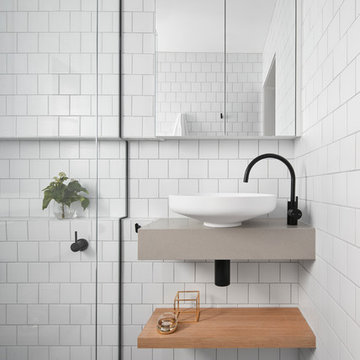
Tom Roe
メルボルンにある小さな北欧スタイルのおしゃれな浴室 (オープンシェルフ、淡色木目調キャビネット、バリアフリー、白いタイル、サブウェイタイル、白い壁、モザイクタイル、壁付け型シンク、開き戸のシャワー、人工大理石カウンター) の写真
メルボルンにある小さな北欧スタイルのおしゃれな浴室 (オープンシェルフ、淡色木目調キャビネット、バリアフリー、白いタイル、サブウェイタイル、白い壁、モザイクタイル、壁付け型シンク、開き戸のシャワー、人工大理石カウンター) の写真
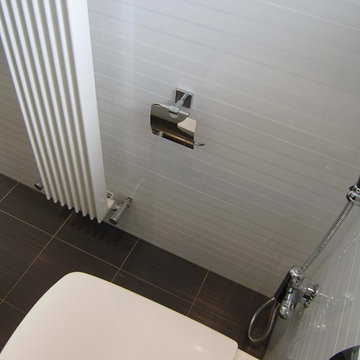
Compact En-Suite design completed by Reflections | Studio that demonstrates that even the smallest of spaces can be transformed by correct use of products. Here we specified large format white tiles to give the room the appearance of a larger area and then wall mounted fittings to show more floor space aiding to the client requirement of a feeling of more space within the room.

メルボルンにあるお手頃価格の小さなコンテンポラリースタイルのおしゃれなバスルーム (浴槽なし) (淡色木目調キャビネット、アルコーブ型シャワー、一体型トイレ 、白いタイル、モザイクタイル、緑の壁、磁器タイルの床、壁付け型シンク、人工大理石カウンター、グレーの床、オープンシャワー、白い洗面カウンター、フローティング洗面台、フラットパネル扉のキャビネット) の写真
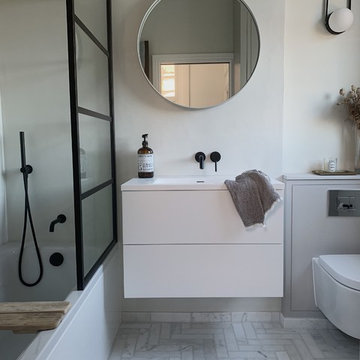
Bathroom refurbishment in South London using a waterproof microcement finish on the walls, marble herringbone tiles on the floor, matte black fittings and crittal style bath screen to achieve a minimal and contemporary look.

Project Description
Set on the 2nd floor of a 1950’s modernist apartment building in the sought after Sydney Lower North Shore suburb of Mosman, this apartments only bathroom was in dire need of a lift. The building itself well kept with features of oversized windows/sliding doors overlooking lovely gardens, concrete slab cantilevers, great orientation for capturing the sun and those sleek 50’s modern lines.
It is home to Stephen & Karen, a professional couple who renovated the interior of the apartment except for the lone, very outdated bathroom. That was still stuck in the 50’s – they saved the best till last.
Structural Challenges
Very small room - 3.5 sq. metres;
Door, window and wall placement fixed;
Plumbing constraints due to single skin brick walls and outdated pipes;
Low ceiling,
Inadequate lighting &
Poor fixture placement.
Client Requirements
Modern updated bathroom;
NO BATH required;
Clean lines reflecting the modernist architecture
Easy to clean, minimal grout;
Maximize storage, niche and
Good lighting
Design Statement
You could not swing a cat in there! Function and efficiency of flow is paramount with small spaces and ensuring there was a single transition area was on top of the designer’s mind. The bathroom had to be easy to use, and the lines had to be clean and minimal to compliment the 1950’s architecture (and to make this tiny space feel bigger than it actual was). As the bath was not used regularly, it was the first item to be removed. This freed up floor space and enhanced the flow as considered above.
Due to the thin nature of the walls and plumbing constraints, the designer built up the wall (basin elevation) in parts to allow the plumbing to be reconfigured. This added depth also allowed for ample recessed overhead mirrored wall storage and a niche to be built into the shower. As the overhead units provided enough storage the basin was wall hung with no storage under. This coupled with the large format light coloured tiles gave the small room the feeling of space it required. The oversized tiles are effortless to clean, as is the solid surface material of the washbasin. The lighting is also enhanced by these materials and therefore kept quite simple. LEDS are fixed above and below the joinery and also a sensor activated LED light was added under the basin to offer a touch a tech to the owners. The renovation of this bathroom is the final piece to complete this apartment reno, and as such this 50’s wonder is ready to live on in true modern style.
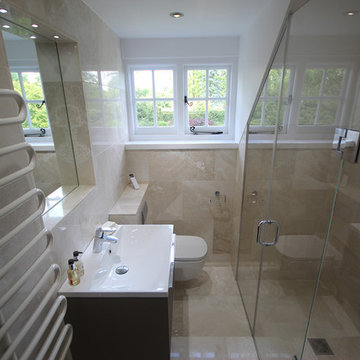
A stunning shower room tiled in our Premium Italian Botticino Marble.
Shane Fraser
サリーにある高級な小さなコンテンポラリースタイルのおしゃれなバスルーム (浴槽なし) (壁付け型シンク、濃色木目調キャビネット、人工大理石カウンター、オープン型シャワー、壁掛け式トイレ、ベージュのタイル、石タイル、ベージュの壁、大理石の床) の写真
サリーにある高級な小さなコンテンポラリースタイルのおしゃれなバスルーム (浴槽なし) (壁付け型シンク、濃色木目調キャビネット、人工大理石カウンター、オープン型シャワー、壁掛け式トイレ、ベージュのタイル、石タイル、ベージュの壁、大理石の床) の写真
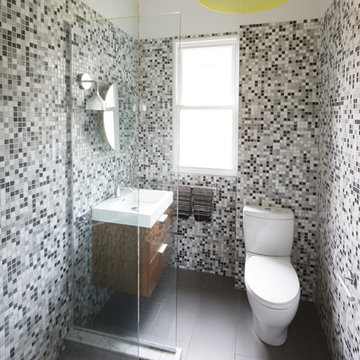
bathroom
James Ramsay Photography
トロントにあるお手頃価格の小さなコンテンポラリースタイルのおしゃれな浴室 (壁付け型シンク、フラットパネル扉のキャビネット、中間色木目調キャビネット、人工大理石カウンター、オープン型シャワー、一体型トイレ 、マルチカラーのタイル、セラミックタイル、グレーの壁、磁器タイルの床、オープンシャワー) の写真
トロントにあるお手頃価格の小さなコンテンポラリースタイルのおしゃれな浴室 (壁付け型シンク、フラットパネル扉のキャビネット、中間色木目調キャビネット、人工大理石カウンター、オープン型シャワー、一体型トイレ 、マルチカラーのタイル、セラミックタイル、グレーの壁、磁器タイルの床、オープンシャワー) の写真
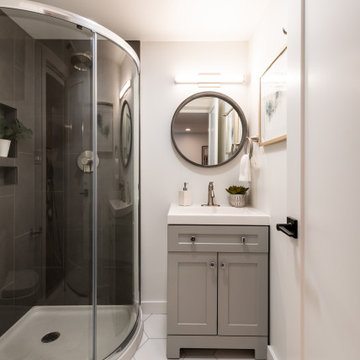
ワシントンD.C.にあるお手頃価格の小さなモダンスタイルのおしゃれなバスルーム (浴槽なし) (シェーカースタイル扉のキャビネット、ベージュのキャビネット、コーナー設置型シャワー、一体型トイレ 、黒いタイル、セラミックタイル、白い壁、モザイクタイル、壁付け型シンク、人工大理石カウンター、白い床、引戸のシャワー、白い洗面カウンター、ニッチ、洗面台1つ、独立型洗面台) の写真
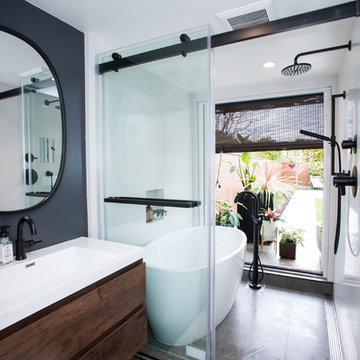
Angie S.
サンフランシスコにある小さなコンテンポラリースタイルのおしゃれな浴室 (フラットパネル扉のキャビネット、濃色木目調キャビネット、置き型浴槽、洗い場付きシャワー、白いタイル、石スラブタイル、グレーの壁、セラミックタイルの床、壁付け型シンク、人工大理石カウンター、グレーの床、引戸のシャワー、白い洗面カウンター) の写真
サンフランシスコにある小さなコンテンポラリースタイルのおしゃれな浴室 (フラットパネル扉のキャビネット、濃色木目調キャビネット、置き型浴槽、洗い場付きシャワー、白いタイル、石スラブタイル、グレーの壁、セラミックタイルの床、壁付け型シンク、人工大理石カウンター、グレーの床、引戸のシャワー、白い洗面カウンター) の写真
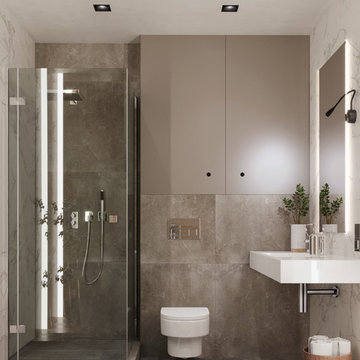
バレンシアにあるお手頃価格の小さなコンテンポラリースタイルのおしゃれなバスルーム (浴槽なし) (置き型浴槽、壁掛け式トイレ、ベージュのタイル、磁器タイル、マルチカラーの壁、磁器タイルの床、壁付け型シンク、人工大理石カウンター、グレーの床、開き戸のシャワー、白い洗面カウンター) の写真

Project Description
Set on the 2nd floor of a 1950’s modernist apartment building in the sought after Sydney Lower North Shore suburb of Mosman, this apartments only bathroom was in dire need of a lift. The building itself well kept with features of oversized windows/sliding doors overlooking lovely gardens, concrete slab cantilevers, great orientation for capturing the sun and those sleek 50’s modern lines.
It is home to Stephen & Karen, a professional couple who renovated the interior of the apartment except for the lone, very outdated bathroom. That was still stuck in the 50’s – they saved the best till last.
Structural Challenges
Very small room - 3.5 sq. metres;
Door, window and wall placement fixed;
Plumbing constraints due to single skin brick walls and outdated pipes;
Low ceiling,
Inadequate lighting &
Poor fixture placement.
Client Requirements
Modern updated bathroom;
NO BATH required;
Clean lines reflecting the modernist architecture
Easy to clean, minimal grout;
Maximize storage, niche and
Good lighting
Design Statement
You could not swing a cat in there! Function and efficiency of flow is paramount with small spaces and ensuring there was a single transition area was on top of the designer’s mind. The bathroom had to be easy to use, and the lines had to be clean and minimal to compliment the 1950’s architecture (and to make this tiny space feel bigger than it actual was). As the bath was not used regularly, it was the first item to be removed. This freed up floor space and enhanced the flow as considered above.
Due to the thin nature of the walls and plumbing constraints, the designer built up the wall (basin elevation) in parts to allow the plumbing to be reconfigured. This added depth also allowed for ample recessed overhead mirrored wall storage and a niche to be built into the shower. As the overhead units provided enough storage the basin was wall hung with no storage under. This coupled with the large format light coloured tiles gave the small room the feeling of space it required. The oversized tiles are effortless to clean, as is the solid surface material of the washbasin. The lighting is also enhanced by these materials and therefore kept quite simple. LEDS are fixed above and below the joinery and also a sensor activated LED light was added under the basin to offer a touch a tech to the owners. The renovation of this bathroom is the final piece to complete this apartment reno, and as such this 50’s wonder is ready to live on in true modern style.
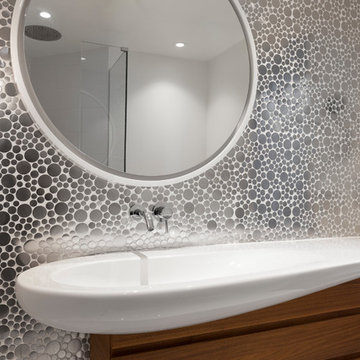
maxime brouillet
お手頃価格の小さなコンテンポラリースタイルのおしゃれな子供用バスルーム (フラットパネル扉のキャビネット、中間色木目調キャビネット、バリアフリー、一体型トイレ 、白いタイル、メタルタイル、セラミックタイルの床、壁付け型シンク、人工大理石カウンター、白い床、開き戸のシャワー) の写真
お手頃価格の小さなコンテンポラリースタイルのおしゃれな子供用バスルーム (フラットパネル扉のキャビネット、中間色木目調キャビネット、バリアフリー、一体型トイレ 、白いタイル、メタルタイル、セラミックタイルの床、壁付け型シンク、人工大理石カウンター、白い床、開き戸のシャワー) の写真

Maximizing the potential of a compact space, the design seamlessly incorporates all essential elements without sacrificing style. The use of micro cement on every wall, complemented by distinctive kit-kat tiles, introduces a wealth of textures, transforming the room into a functional yet visually dynamic wet room. The brushed nickel fixtures provide a striking contrast to the predominantly light and neutral color palette, adding an extra layer of sophistication.
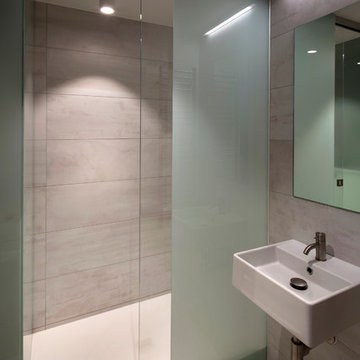
Small guest bathroom and bespoke Corian shower
Photo by Morley von Sternberg
ロンドンにある低価格の小さなコンテンポラリースタイルのおしゃれなバスルーム (浴槽なし) (ガラス扉のキャビネット、白いキャビネット、バリアフリー、白いタイル、セラミックタイル、白い壁、セラミックタイルの床、壁付け型シンク、人工大理石カウンター) の写真
ロンドンにある低価格の小さなコンテンポラリースタイルのおしゃれなバスルーム (浴槽なし) (ガラス扉のキャビネット、白いキャビネット、バリアフリー、白いタイル、セラミックタイル、白い壁、セラミックタイルの床、壁付け型シンク、人工大理石カウンター) の写真
小さな浴室・バスルーム (再生グラスカウンター、人工大理石カウンター、壁付け型シンク) の写真
1