ブラウンの、グレーの浴室・バスルーム (珪岩の洗面台、ベージュのキャビネット、洗面台2つ) の写真
絞り込み:
資材コスト
並び替え:今日の人気順
写真 1〜20 枚目(全 75 枚)

ダラスにある高級な広いトランジショナルスタイルのおしゃれなマスターバスルーム (フラットパネル扉のキャビネット、ベージュのキャビネット、置き型浴槽、コーナー設置型シャワー、ビデ、白いタイル、白い壁、磁器タイルの床、アンダーカウンター洗面器、珪岩の洗面台、ベージュの床、開き戸のシャワー、青い洗面カウンター、洗面台2つ) の写真
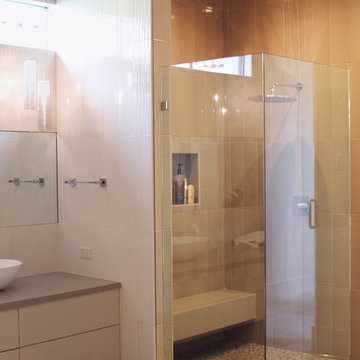
Paradise Valley Golf retreat interior. Two Stories, multiple outdoor living spaces. Modern Open Concept Kitchen, Dining and Living Room. Scottsdale AZ Paradise Valley Exclusive retreat with Modern Art collection.
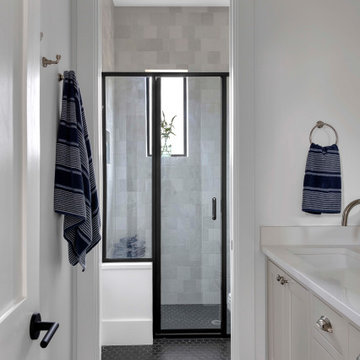
オースティンにある中くらいなカントリー風のおしゃれなバスルーム (浴槽なし) (シェーカースタイル扉のキャビネット、ベージュのキャビネット、白いタイル、白い壁、セラミックタイルの床、アンダーカウンター洗面器、珪岩の洗面台、開き戸のシャワー、白い洗面カウンター、洗面台2つ、フローティング洗面台、バリアフリー、一体型トイレ 、黒い床、シャワーベンチ) の写真

primary bathroom vanity
シアトルにあるお手頃価格の中くらいなトランジショナルスタイルのおしゃれなマスターバスルーム (ベージュのキャビネット、珪岩の洗面台、洗面台2つ、造り付け洗面台) の写真
シアトルにあるお手頃価格の中くらいなトランジショナルスタイルのおしゃれなマスターバスルーム (ベージュのキャビネット、珪岩の洗面台、洗面台2つ、造り付け洗面台) の写真

MASTER SUITE INCLUDES STUNNING SHOWER AND TUB WETROOM WITH CUSTOM VANITIES THAT INCLUDE WATERFALL EDGE COUNTERS
シャーロットにあるトランジショナルスタイルのおしゃれなマスターバスルーム (家具調キャビネット、ベージュのキャビネット、置き型浴槽、洗い場付きシャワー、一体型トイレ 、モノトーンのタイル、セラミックタイル、セラミックタイルの床、アンダーカウンター洗面器、珪岩の洗面台、開き戸のシャワー、白い洗面カウンター、トイレ室、洗面台2つ、造り付け洗面台) の写真
シャーロットにあるトランジショナルスタイルのおしゃれなマスターバスルーム (家具調キャビネット、ベージュのキャビネット、置き型浴槽、洗い場付きシャワー、一体型トイレ 、モノトーンのタイル、セラミックタイル、セラミックタイルの床、アンダーカウンター洗面器、珪岩の洗面台、開き戸のシャワー、白い洗面カウンター、トイレ室、洗面台2つ、造り付け洗面台) の写真

タンパにあるラグジュアリーな広いトランジショナルスタイルのおしゃれなマスターバスルーム (シェーカースタイル扉のキャビネット、ベージュのキャビネット、置き型浴槽、アルコーブ型シャワー、一体型トイレ 、トラバーチンの床、アンダーカウンター洗面器、珪岩の洗面台、ベージュの床、開き戸のシャワー、ベージュのカウンター、シャワーベンチ、洗面台2つ、造り付け洗面台、塗装板張りの天井) の写真

This small narrow watercloset needed something to make it memorable. The Scalamandre baed wallcovering for just the back wall behind the toilet and runs up and around the ceiling gives the clients a smile each time it is used.

THE SETUP
Upon moving to Glen Ellyn, the homeowners were eager to infuse their new residence with a style that resonated with their modern aesthetic sensibilities. The primary bathroom, while spacious and structurally impressive with its dramatic high ceilings, presented a dated, overly traditional appearance that clashed with their vision.
Design objectives:
Transform the space into a serene, modern spa-like sanctuary.
Integrate a palette of deep, earthy tones to create a rich, enveloping ambiance.
Employ a blend of organic and natural textures to foster a connection with nature.
THE REMODEL
Design challenges:
Take full advantage of the vaulted ceiling
Source unique marble that is more grounding than fanciful
Design minimal, modern cabinetry with a natural, organic finish
Offer a unique lighting plan to create a sexy, Zen vibe
Design solutions:
To highlight the vaulted ceiling, we extended the shower tile to the ceiling and added a skylight to bathe the area in natural light.
Sourced unique marble with raw, chiseled edges that provide a tactile, earthy element.
Our custom-designed cabinetry in a minimal, modern style features a natural finish, complementing the organic theme.
A truly creative layered lighting strategy dials in the perfect Zen-like atmosphere. The wavy protruding wall tile lights triggered our inspiration but came with an unintended harsh direct-light effect so we sourced a solution: bespoke diffusers measured and cut for the top and bottom of each tile light gap.
THE RENEWED SPACE
The homeowners dreamed of a tranquil, luxurious retreat that embraced natural materials and a captivating color scheme. Our collaborative effort brought this vision to life, creating a bathroom that not only meets the clients’ functional needs but also serves as a daily sanctuary. The carefully chosen materials and lighting design enable the space to shift its character with the changing light of day.
“Trust the process and it will all come together,” the home owners shared. “Sometimes we just stand here and think, ‘Wow, this is lovely!'”
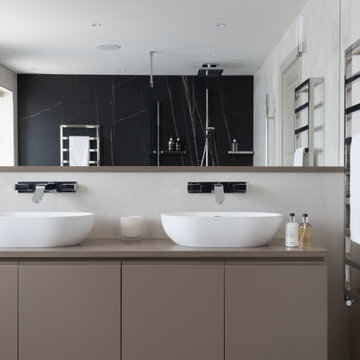
A bespoke double vanity unit with handle-less integrated storage below. The large wall mirror has de-mister pads behind to prevent the mirror steaming up. Wall mounted spouts and contemporary wall lights mounted onto the mirror add the perfect finishing touch
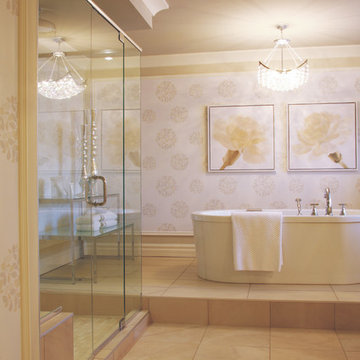
Brigitte Thériault Photographe
モントリオールにある高級な広いトラディショナルスタイルのおしゃれなマスターバスルーム (シェーカースタイル扉のキャビネット、ベージュのキャビネット、置き型浴槽、コーナー設置型シャワー、小便器、ベージュの壁、磁器タイルの床、オーバーカウンターシンク、珪岩の洗面台、ベージュの床、開き戸のシャワー、白い洗面カウンター、洗面台2つ、独立型洗面台、壁紙) の写真
モントリオールにある高級な広いトラディショナルスタイルのおしゃれなマスターバスルーム (シェーカースタイル扉のキャビネット、ベージュのキャビネット、置き型浴槽、コーナー設置型シャワー、小便器、ベージュの壁、磁器タイルの床、オーバーカウンターシンク、珪岩の洗面台、ベージュの床、開き戸のシャワー、白い洗面カウンター、洗面台2つ、独立型洗面台、壁紙) の写真
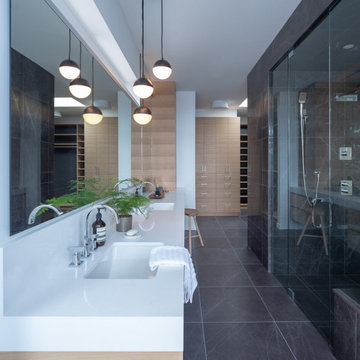
バンクーバーにある高級な広いモダンスタイルのおしゃれなマスターバスルーム (フラットパネル扉のキャビネット、ベージュのキャビネット、置き型浴槽、全タイプのシャワー、白いタイル、セラミックタイル、白い壁、磁器タイルの床、アンダーカウンター洗面器、珪岩の洗面台、開き戸のシャワー、白い洗面カウンター、洗面台2つ、造り付け洗面台、グレーの床) の写真
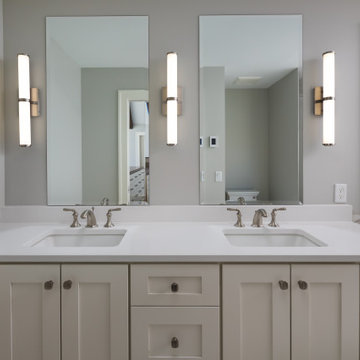
グランドラピッズにあるお手頃価格の広いトランジショナルスタイルのおしゃれなマスターバスルーム (落し込みパネル扉のキャビネット、ベージュのキャビネット、アルコーブ型シャワー、分離型トイレ、グレーの壁、アンダーカウンター洗面器、珪岩の洗面台、グレーの床、開き戸のシャワー、白い洗面カウンター、洗面台2つ、造り付け洗面台、大理石の床) の写真
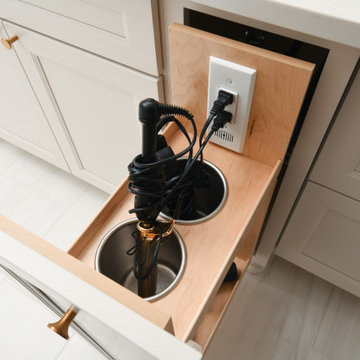
シカゴにある高級な広いおしゃれなマスターバスルーム (家具調キャビネット、ベージュのキャビネット、置き型浴槽、ダブルシャワー、分離型トイレ、ベージュのタイル、セラミックタイル、黒い壁、セラミックタイルの床、アンダーカウンター洗面器、珪岩の洗面台、白い床、開き戸のシャワー、白い洗面カウンター、ニッチ、洗面台2つ、造り付け洗面台、三角天井、壁紙) の写真
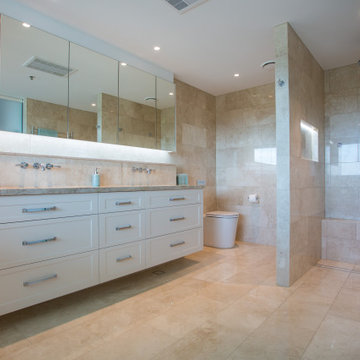
ブリスベンにあるラグジュアリーな巨大なモダンスタイルのおしゃれなマスターバスルーム (シェーカースタイル扉のキャビネット、ベージュのキャビネット、置き型浴槽、オープン型シャワー、茶色いタイル、大理石タイル、珪岩の洗面台、ブラウンの洗面カウンター、洗面台2つ、フローティング洗面台) の写真
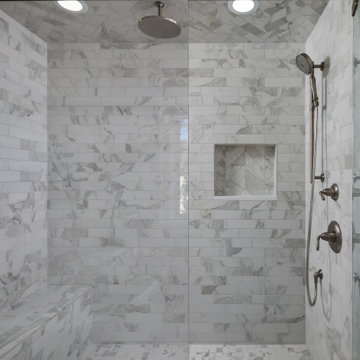
グランドラピッズにあるお手頃価格の広いトランジショナルスタイルのおしゃれなマスターバスルーム (落し込みパネル扉のキャビネット、ベージュのキャビネット、アルコーブ型シャワー、分離型トイレ、グレーのタイル、大理石タイル、グレーの壁、アンダーカウンター洗面器、珪岩の洗面台、グレーの床、開き戸のシャワー、白い洗面カウンター、洗面台2つ、造り付け洗面台、大理石の床) の写真
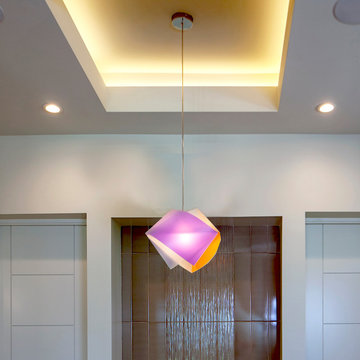
Paradise Valley Golf retreat interior. Two Stories, multiple outdoor living spaces. Modern Open Concept Kitchen, Dining and Living Room. Scottsdale AZ Paradise Valley Exclusive retreat with Modern Art collection.
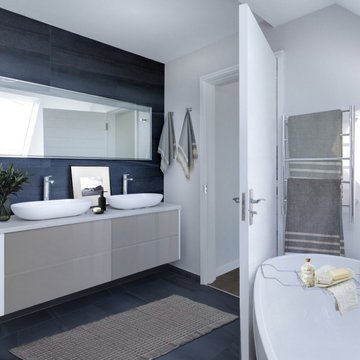
アトランタにあるお手頃価格の中くらいなモダンスタイルのおしゃれなマスターバスルーム (フラットパネル扉のキャビネット、ベージュのキャビネット、置き型浴槽、コーナー設置型シャワー、グレーのタイル、セラミックタイル、珪岩の洗面台、白い洗面カウンター、洗面台2つ、フローティング洗面台) の写真
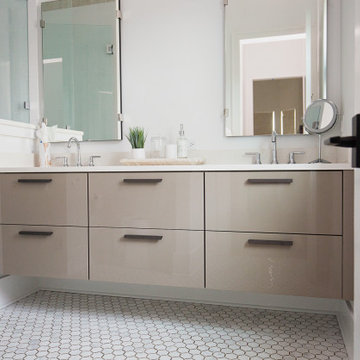
Project Number: M1229
Design/Manufacturer/Installer: Marquis Fine Cabinetry
Collection: Milano
Finishes: High Gloss Tortota
Features: Soft Close (Standard)
Cabinet/Drawer Extra Options: Floating Vanity
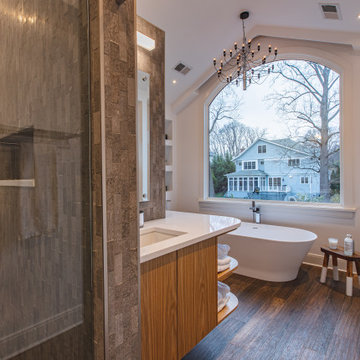
FineCraft Contractors, Inc.
ワシントンD.C.にあるお手頃価格の広いモダンスタイルのおしゃれなマスターバスルーム (フラットパネル扉のキャビネット、ベージュのキャビネット、置き型浴槽、アルコーブ型シャワー、白いタイル、石タイル、白い壁、木目調タイルの床、アンダーカウンター洗面器、珪岩の洗面台、茶色い床、開き戸のシャワー、白い洗面カウンター、洗面台2つ、フローティング洗面台、三角天井) の写真
ワシントンD.C.にあるお手頃価格の広いモダンスタイルのおしゃれなマスターバスルーム (フラットパネル扉のキャビネット、ベージュのキャビネット、置き型浴槽、アルコーブ型シャワー、白いタイル、石タイル、白い壁、木目調タイルの床、アンダーカウンター洗面器、珪岩の洗面台、茶色い床、開き戸のシャワー、白い洗面カウンター、洗面台2つ、フローティング洗面台、三角天井) の写真
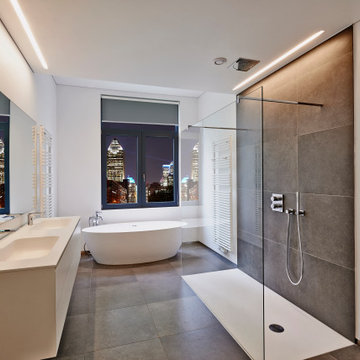
Example of a modern bathroom remodel in Las Vegas. Converting a traditional bathroom to have a more modern look. It has a large window to enjoying the outside view. The floor and shower wall has large gray tiles with a floating vanity, undermount sinks and freestanding tub.
ブラウンの、グレーの浴室・バスルーム (珪岩の洗面台、ベージュのキャビネット、洗面台2つ) の写真
1