ラグジュアリーな浴室・バスルーム (珪岩の洗面台、置き型浴槽、グレーの床、白い壁) の写真
絞り込み:
資材コスト
並び替え:今日の人気順
写真 1〜20 枚目(全 132 枚)

FAMILY HOME IN SURREY
The architectural remodelling, fitting out and decoration of a lovely semi-detached Edwardian house in Weybridge, Surrey.
We were approached by an ambitious couple who’d recently sold up and moved out of London in pursuit of a slower-paced life in Surrey. They had just bought this house and already had grand visions of transforming it into a spacious, classy family home.
Architecturally, the existing house needed a complete rethink. It had lots of poky rooms with a small galley kitchen, all connected by a narrow corridor – the typical layout of a semi-detached property of its era; dated and unsuitable for modern life.
MODERNIST INTERIOR ARCHITECTURE
Our plan was to remove all of the internal walls – to relocate the central stairwell and to extend out at the back to create one giant open-plan living space!
To maximise the impact of this on entering the house, we wanted to create an uninterrupted view from the front door, all the way to the end of the garden.
Working closely with the architect, structural engineer, LPA and Building Control, we produced the technical drawings required for planning and tendering and managed both of these stages of the project.
QUIRKY DESIGN FEATURES
At our clients’ request, we incorporated a contemporary wall mounted wood burning stove in the dining area of the house, with external flue and dedicated log store.
The staircase was an unusually simple design, with feature LED lighting, designed and built as a real labour of love (not forgetting the secret cloak room inside!)
The hallway cupboards were designed with asymmetrical niches painted in different colours, backlit with LED strips as a central feature of the house.
The side wall of the kitchen is broken up by three slot windows which create an architectural feel to the space.
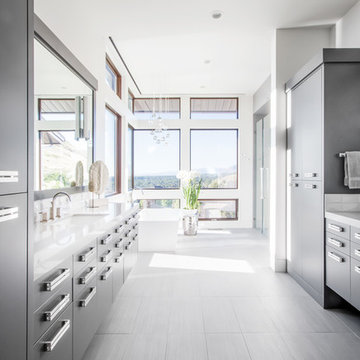
ソルトレイクシティにあるラグジュアリーな中くらいなコンテンポラリースタイルのおしゃれなマスターバスルーム (フラットパネル扉のキャビネット、グレーのキャビネット、置き型浴槽、ダブルシャワー、セラミックタイルの床、開き戸のシャワー、白い壁、横長型シンク、珪岩の洗面台、グレーの床、白い洗面カウンター) の写真
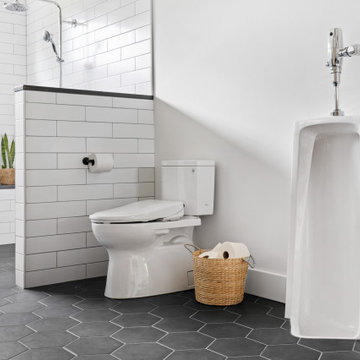
Beautiful Jack and Jill bathroom remodel
ポートランドにあるラグジュアリーな広いカントリー風のおしゃれなバスルーム (浴槽なし) (シェーカースタイル扉のキャビネット、淡色木目調キャビネット、置き型浴槽、バリアフリー、一体型トイレ 、白いタイル、サブウェイタイル、白い壁、セラミックタイルの床、アンダーカウンター洗面器、珪岩の洗面台、グレーの床、オープンシャワー、白い洗面カウンター、シャワーベンチ、洗面台2つ、独立型洗面台) の写真
ポートランドにあるラグジュアリーな広いカントリー風のおしゃれなバスルーム (浴槽なし) (シェーカースタイル扉のキャビネット、淡色木目調キャビネット、置き型浴槽、バリアフリー、一体型トイレ 、白いタイル、サブウェイタイル、白い壁、セラミックタイルの床、アンダーカウンター洗面器、珪岩の洗面台、グレーの床、オープンシャワー、白い洗面カウンター、シャワーベンチ、洗面台2つ、独立型洗面台) の写真
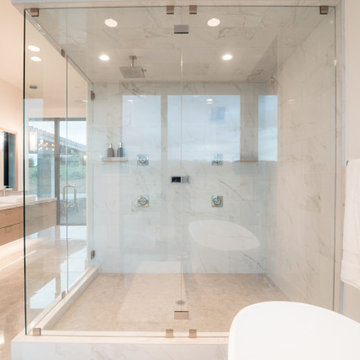
ソルトレイクシティにあるラグジュアリーな広いコンテンポラリースタイルのおしゃれなマスターバスルーム (フラットパネル扉のキャビネット、淡色木目調キャビネット、置き型浴槽、コーナー設置型シャワー、一体型トイレ 、白いタイル、磁器タイル、白い壁、磁器タイルの床、ベッセル式洗面器、珪岩の洗面台、グレーの床、開き戸のシャワー、グレーの洗面カウンター、トイレ室、洗面台2つ、フローティング洗面台) の写真

ロサンゼルスにあるラグジュアリーな巨大なトランジショナルスタイルのおしゃれなマスターバスルーム (シェーカースタイル扉のキャビネット、グレーのキャビネット、置き型浴槽、アルコーブ型シャワー、白いタイル、ライムストーンタイル、白い壁、ライムストーンの床、アンダーカウンター洗面器、珪岩の洗面台、グレーの床、開き戸のシャワー、マルチカラーの洗面カウンター) の写真

ヒューストンにあるラグジュアリーな巨大なトラディショナルスタイルのおしゃれなマスターバスルーム (インセット扉のキャビネット、グレーのキャビネット、置き型浴槽、オープン型シャワー、グレーのタイル、大理石タイル、珪岩の洗面台、グレーの洗面カウンター、一体型トイレ 、白い壁、大理石の床、アンダーカウンター洗面器、グレーの床、オープンシャワー) の写真

トロントにあるラグジュアリーな広いモダンスタイルのおしゃれなマスターバスルーム (フラットパネル扉のキャビネット、淡色木目調キャビネット、置き型浴槽、バリアフリー、壁掛け式トイレ、白いタイル、石スラブタイル、白い壁、磁器タイルの床、アンダーカウンター洗面器、珪岩の洗面台、グレーの床、開き戸のシャワー、白い洗面カウンター、ニッチ、洗面台2つ、フローティング洗面台、パネル壁) の写真
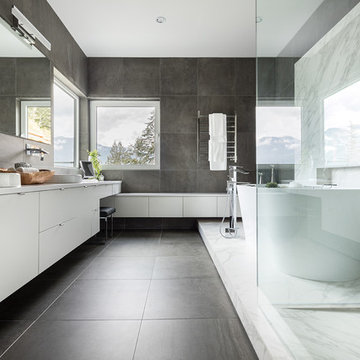
Photography by Luke Potter
バンクーバーにあるラグジュアリーな広いコンテンポラリースタイルのおしゃれなマスターバスルーム (フラットパネル扉のキャビネット、白いキャビネット、置き型浴槽、オープン型シャワー、一体型トイレ 、グレーのタイル、セラミックタイル、白い壁、セラミックタイルの床、ベッセル式洗面器、珪岩の洗面台、グレーの床、開き戸のシャワー) の写真
バンクーバーにあるラグジュアリーな広いコンテンポラリースタイルのおしゃれなマスターバスルーム (フラットパネル扉のキャビネット、白いキャビネット、置き型浴槽、オープン型シャワー、一体型トイレ 、グレーのタイル、セラミックタイル、白い壁、セラミックタイルの床、ベッセル式洗面器、珪岩の洗面台、グレーの床、開き戸のシャワー) の写真
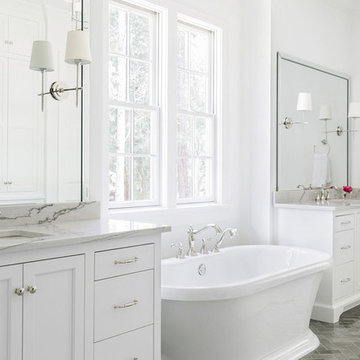
Rustic White Interiors
アトランタにあるラグジュアリーな広いトランジショナルスタイルのおしゃれなマスターバスルーム (フラットパネル扉のキャビネット、白いキャビネット、置き型浴槽、グレーのタイル、サブウェイタイル、白い壁、アンダーカウンター洗面器、珪岩の洗面台、グレーの床、グレーの洗面カウンター) の写真
アトランタにあるラグジュアリーな広いトランジショナルスタイルのおしゃれなマスターバスルーム (フラットパネル扉のキャビネット、白いキャビネット、置き型浴槽、グレーのタイル、サブウェイタイル、白い壁、アンダーカウンター洗面器、珪岩の洗面台、グレーの床、グレーの洗面カウンター) の写真
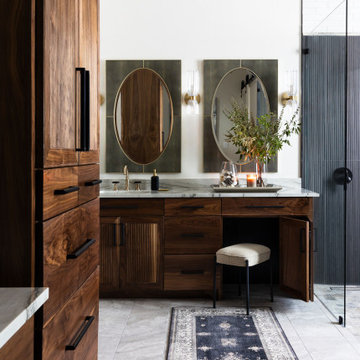
ダラスにあるラグジュアリーな広いトランジショナルスタイルのおしゃれなマスターバスルーム (フラットパネル扉のキャビネット、茶色いキャビネット、置き型浴槽、洗い場付きシャワー、一体型トイレ 、モノトーンのタイル、セラミックタイル、白い壁、磁器タイルの床、アンダーカウンター洗面器、珪岩の洗面台、グレーの床、オープンシャワー、グレーの洗面カウンター、トイレ室、洗面台1つ、独立型洗面台) の写真
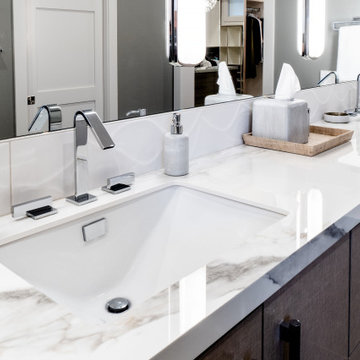
他の地域にあるラグジュアリーな巨大なコンテンポラリースタイルのおしゃれなマスターバスルーム (フラットパネル扉のキャビネット、ベージュのキャビネット、置き型浴槽、アルコーブ型シャワー、白いタイル、セラミックタイル、白い壁、セラミックタイルの床、アンダーカウンター洗面器、珪岩の洗面台、グレーの床、開き戸のシャワー、白い洗面カウンター、洗面台2つ、フローティング洗面台) の写真
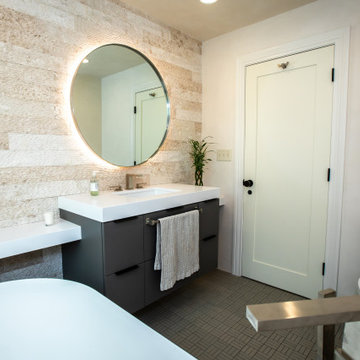
ソルトレイクシティにあるラグジュアリーな中くらいなミッドセンチュリースタイルのおしゃれなマスターバスルーム (フラットパネル扉のキャビネット、グレーのキャビネット、置き型浴槽、白い壁、モザイクタイル、珪岩の洗面台、グレーの床、白い洗面カウンター、洗面台1つ、フローティング洗面台) の写真
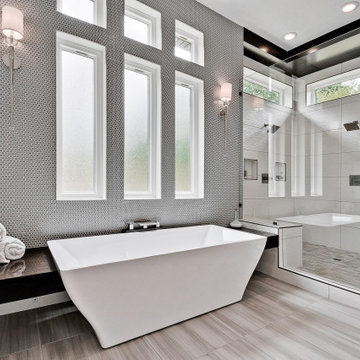
Amazing master bath with heated tile floors, stand alone tub, glass tile walls, huge walk in shower, custom wood touches, free floating cabinets, and back lit mirrors. We are in love with this modern bath style!

Master Bed/Bath Remodel
オースティンにあるラグジュアリーな小さなコンテンポラリースタイルのおしゃれな浴室 (フラットパネル扉のキャビネット、置き型浴槽、バリアフリー、セラミックタイル、テラゾーの床、アンダーカウンター洗面器、珪岩の洗面台、開き戸のシャワー、洗面台2つ、フローティング洗面台、中間色木目調キャビネット、青いタイル、白い壁、グレーの床、グレーの洗面カウンター) の写真
オースティンにあるラグジュアリーな小さなコンテンポラリースタイルのおしゃれな浴室 (フラットパネル扉のキャビネット、置き型浴槽、バリアフリー、セラミックタイル、テラゾーの床、アンダーカウンター洗面器、珪岩の洗面台、開き戸のシャワー、洗面台2つ、フローティング洗面台、中間色木目調キャビネット、青いタイル、白い壁、グレーの床、グレーの洗面カウンター) の写真
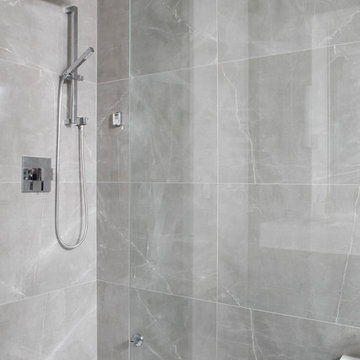
バンクーバーにあるラグジュアリーな広いコンテンポラリースタイルのおしゃれなマスターバスルーム (フラットパネル扉のキャビネット、濃色木目調キャビネット、置き型浴槽、コーナー設置型シャワー、一体型トイレ 、グレーのタイル、磁器タイル、白い壁、磁器タイルの床、アンダーカウンター洗面器、珪岩の洗面台、グレーの床、開き戸のシャワー、白い洗面カウンター) の写真

カンザスシティにあるラグジュアリーな広いモダンスタイルのおしゃれなマスターバスルーム (フラットパネル扉のキャビネット、淡色木目調キャビネット、置き型浴槽、オープン型シャワー、一体型トイレ 、白いタイル、白い壁、磁器タイルの床、アンダーカウンター洗面器、珪岩の洗面台、グレーの床、開き戸のシャワー、黒い洗面カウンター、トイレ室、洗面台2つ、フローティング洗面台) の写真
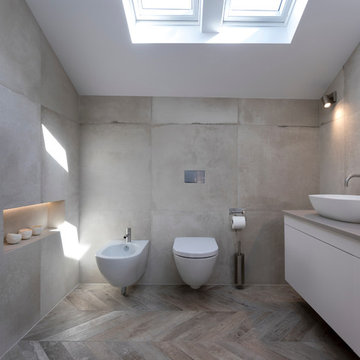
The total renovation of a wonderfully located cottage with new large oak and glass entrance hall extension & large sky frame entertainment building. Working closely with Llama Architects & Llama Projects, our Construction Division, we turned this once dated, small property into a beautiful, open plan, naturally light filled space. The Master En Suite is now a beautifully light space with new roof light windows and stylish walk in shower with Vola fittings throughout. Barn Wood doors were installed throughout the whole of the property with stylish contemporary door handles. Gorgeous concrete effect tiles for the walls and herringbone wood effect floor tiles with led lit recesses. This stylish master en suite is now a perfect complimenting space to the beautiful Master Bedroom and Dressing Room.
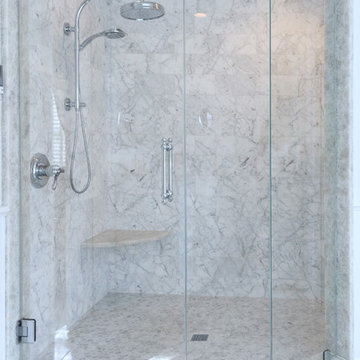
linda mcmanus
フィラデルフィアにあるラグジュアリーな広いコンテンポラリースタイルのおしゃれなマスターバスルーム (コーナー設置型シャワー、石タイル、大理石の床、レイズドパネル扉のキャビネット、白いキャビネット、置き型浴槽、白いタイル、アンダーカウンター洗面器、珪岩の洗面台、グレーの床、白い壁、開き戸のシャワー) の写真
フィラデルフィアにあるラグジュアリーな広いコンテンポラリースタイルのおしゃれなマスターバスルーム (コーナー設置型シャワー、石タイル、大理石の床、レイズドパネル扉のキャビネット、白いキャビネット、置き型浴槽、白いタイル、アンダーカウンター洗面器、珪岩の洗面台、グレーの床、白い壁、開き戸のシャワー) の写真

Amazing master bath with heated tile floors, stand alone tub, glass tile walls, huge walk in shower, custom wood touches, free floating cabinets, and back lit mirrors. We are in love with this modern bath style!
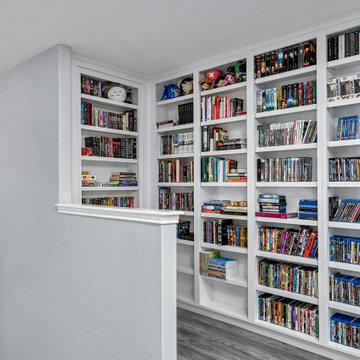
This residence started out as a standard production home. We completely transformed the typical tub and walk in shower to a full sized wet area. Here we used a polished porcelain tile that replicates the elegance of marble. The floor is comprised of river rock (a pebble style tile), which helps elevate the the modern look around it. The main floor tile is also a porcelain tile which replicates natural stone. The library is organized neatly, still keeping with the sleek and sharp look of the other parts of the home. There is even a hidden doorway!
ラグジュアリーな浴室・バスルーム (珪岩の洗面台、置き型浴槽、グレーの床、白い壁) の写真
1