緑色の浴室・バスルーム (珪岩の洗面台、アンダーカウンター洗面器、壁付け型シンク、全タイプのキャビネット扉、シャワーカーテン) の写真
絞り込み:
資材コスト
並び替え:今日の人気順
写真 1〜12 枚目(全 12 枚)

サンディエゴにあるラグジュアリーな広いカントリー風のおしゃれな浴室 (シェーカースタイル扉のキャビネット、緑のキャビネット、バリアフリー、一体型トイレ 、緑のタイル、大理石タイル、白い壁、セラミックタイルの床、アンダーカウンター洗面器、珪岩の洗面台、ベージュの床、シャワーカーテン、白い洗面カウンター、ニッチ、洗面台2つ、造り付け洗面台) の写真

ポートランド(メイン)にある高級な中くらいなトランジショナルスタイルのおしゃれな子供用バスルーム (フラットパネル扉のキャビネット、淡色木目調キャビネット、アルコーブ型浴槽、シャワー付き浴槽 、分離型トイレ、緑の壁、磁器タイルの床、アンダーカウンター洗面器、珪岩の洗面台、グレーの床、シャワーカーテン、グレーの洗面カウンター、洗面台2つ、独立型洗面台) の写真
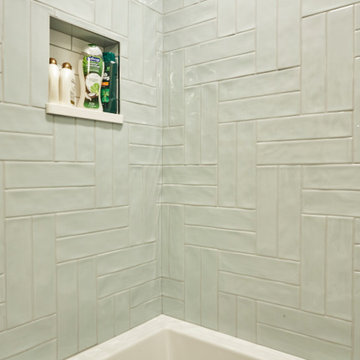
エドモントンにある高級な中くらいなモダンスタイルのおしゃれな子供用バスルーム (シェーカースタイル扉のキャビネット、茶色いキャビネット、アルコーブ型浴槽、アルコーブ型シャワー、分離型トイレ、白いタイル、セラミックタイル、グレーの壁、クッションフロア、アンダーカウンター洗面器、珪岩の洗面台、グレーの床、シャワーカーテン、白い洗面カウンター、ニッチ、洗面台1つ、独立型洗面台) の写真
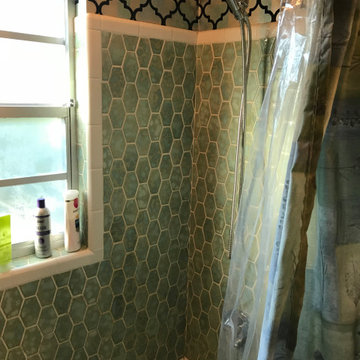
Tinckham Residence
Powered by CABINETWORX
Complete bathroom remodel, painted walls, porcelain shower walls and flooring, new vanity including quartz counters and shaker cabinets
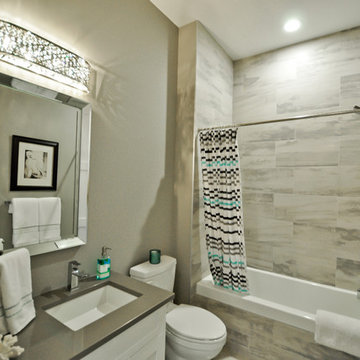
Chrome fixtures, white cabinets, and grey patterned ceramic tile
エドモントンにある中くらいなトランジショナルスタイルのおしゃれな浴室 (シェーカースタイル扉のキャビネット、白いキャビネット、アルコーブ型浴槽、シャワー付き浴槽 、グレーのタイル、セラミックタイル、グレーの壁、セラミックタイルの床、アンダーカウンター洗面器、珪岩の洗面台、シャワーカーテン) の写真
エドモントンにある中くらいなトランジショナルスタイルのおしゃれな浴室 (シェーカースタイル扉のキャビネット、白いキャビネット、アルコーブ型浴槽、シャワー付き浴槽 、グレーのタイル、セラミックタイル、グレーの壁、セラミックタイルの床、アンダーカウンター洗面器、珪岩の洗面台、シャワーカーテン) の写真
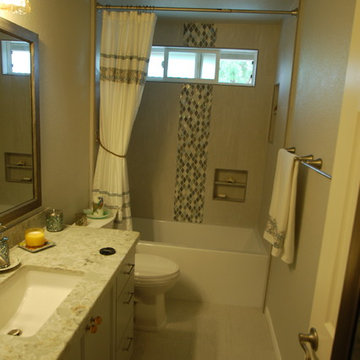
サンディエゴにある小さなトランジショナルスタイルのおしゃれな浴室 (シェーカースタイル扉のキャビネット、グレーのキャビネット、シャワー付き浴槽 、グレーの壁、アンダーカウンター洗面器、珪岩の洗面台、シャワーカーテン) の写真
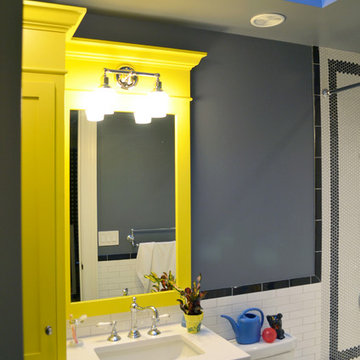
ニューヨークにある中くらいなトランジショナルスタイルのおしゃれなバスルーム (浴槽なし) (シェーカースタイル扉のキャビネット、黄色いキャビネット、アルコーブ型浴槽、アルコーブ型シャワー、一体型トイレ 、白いタイル、サブウェイタイル、グレーの壁、アンダーカウンター洗面器、珪岩の洗面台、シャワーカーテン) の写真
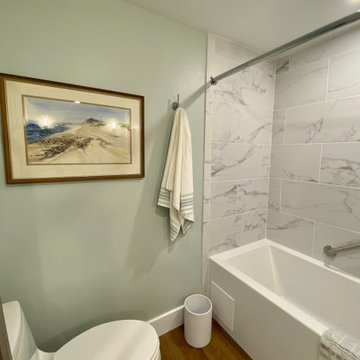
The guest bathroom has a 36" high vanity with plenty of storage. The flooring from the hallway continue into the bathroom which eliminates threshold and floor changes making it easy for someone in a wheelchair to move in and out of each room. The door is 36" wide, and includes a pocket door allowing for wheelchair access. The toilet is comfort height, sitting at 18" high surrounded by grab bars.
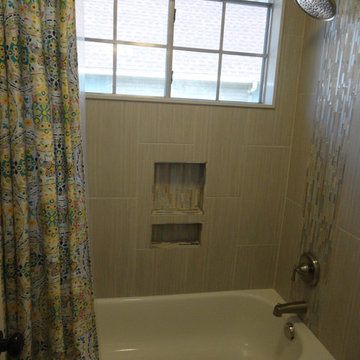
Xtreme Renovations, LLC just completed Renovating Two Upstairs Bathrooms for our clients in the Wortham area of NW Harris County.
The projected included removing all Floor and Tub Surround Tile and repair a leaking Tub Drain in one of the Bathrooms. New Shower Valves were installed with new Hardi Backer Board installation and water proofed to prevent further leaking issues for the early 1990’s constructed home. All water shutoff valves were replaced with quarter turn valves in both Bathroom Areas for sinks and toilets.
New Porceain Floor and Tub Surround Tile with a Glass Tile decorative Border were installed to add the “Wow Factor” our clients desired and Xtreme Renovations, LLC is known for.
Custom Built Vanity Cabinetry were installed in both Bathrooms as well as Custom Built Medicine Cabinets in a Shaker Style with European Soft Closing Drawer Glides and Doors.
The Vanity Cabinetry was Painted to a clean white finish and door and drawer pulls installed. Walls and Ceilings in both bathrooms were also painted to complete the Project.
New lighting fixtures were installed and all electrical Plates and Outlet were changed to Décor Style to add a Modern look to the amazing transformation. Xtreme Renovations, LLC looks forward to Phase # 2 of our Clients Renovation Plans when the Master Bathroom will be totally remodeled.
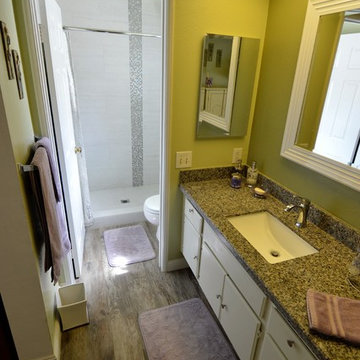
ロサンゼルスにある中くらいなエクレクティックスタイルのおしゃれなマスターバスルーム (レイズドパネル扉のキャビネット、白いキャビネット、アルコーブ型シャワー、分離型トイレ、緑の壁、淡色無垢フローリング、珪岩の洗面台、マルチカラーのタイル、白いタイル、モザイクタイル、アンダーカウンター洗面器、茶色い床、シャワーカーテン) の写真
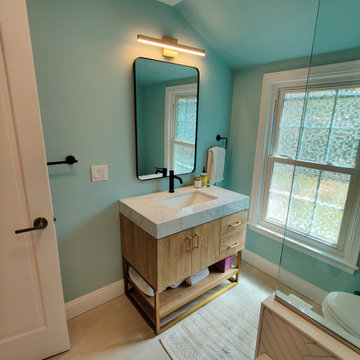
2nd floor full guest bath with cast iron soaking tub.
他の地域にある高級な中くらいなトランジショナルスタイルのおしゃれな浴室 (フラットパネル扉のキャビネット、中間色木目調キャビネット、アルコーブ型浴槽、シャワー付き浴槽 、分離型トイレ、白いタイル、セラミックタイル、マルチカラーの壁、磁器タイルの床、アンダーカウンター洗面器、珪岩の洗面台、ベージュの床、シャワーカーテン、白い洗面カウンター、ニッチ、洗面台1つ、独立型洗面台) の写真
他の地域にある高級な中くらいなトランジショナルスタイルのおしゃれな浴室 (フラットパネル扉のキャビネット、中間色木目調キャビネット、アルコーブ型浴槽、シャワー付き浴槽 、分離型トイレ、白いタイル、セラミックタイル、マルチカラーの壁、磁器タイルの床、アンダーカウンター洗面器、珪岩の洗面台、ベージュの床、シャワーカーテン、白い洗面カウンター、ニッチ、洗面台1つ、独立型洗面台) の写真
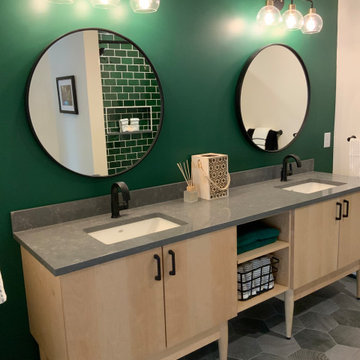
ポートランド(メイン)にある高級な中くらいなトランジショナルスタイルのおしゃれな子供用バスルーム (フラットパネル扉のキャビネット、淡色木目調キャビネット、アルコーブ型浴槽、シャワー付き浴槽 、分離型トイレ、緑のタイル、磁器タイル、緑の壁、セラミックタイルの床、アンダーカウンター洗面器、珪岩の洗面台、グレーの床、シャワーカーテン、グレーの洗面カウンター、洗面台2つ、独立型洗面台) の写真
緑色の浴室・バスルーム (珪岩の洗面台、アンダーカウンター洗面器、壁付け型シンク、全タイプのキャビネット扉、シャワーカーテン) の写真
1