浴室・バスルーム (珪岩の洗面台、木製洗面台、グレーの壁、塗装板張りの壁、壁紙) の写真
絞り込み:
資材コスト
並び替え:今日の人気順
写真 1〜20 枚目(全 253 枚)

他の地域にあるお手頃価格の中くらいなモダンスタイルのおしゃれなバスルーム (浴槽なし) (フラットパネル扉のキャビネット、グレーのキャビネット、アルコーブ型シャワー、分離型トイレ、グレーのタイル、セラミックタイル、グレーの壁、セラミックタイルの床、ベッセル式洗面器、木製洗面台、グレーの床、グレーの洗面カウンター、洗面台2つ、造り付け洗面台、壁紙) の写真
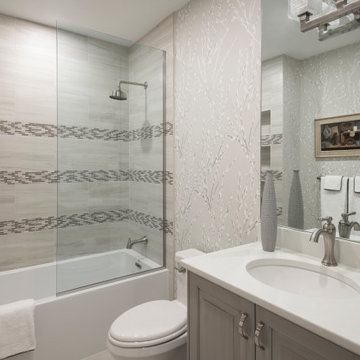
This fabulous guest bathroom was totally redone with new custom cabinets, tile (including the design in the shower), new plumbing fixtures throughout, lighting, wallpaper, and accessories to coordinate with the neighboring bedroom. It's now fresh, delightful, and refreshed from where it began.

White and grey bathroom with a printed tile made this bathroom feel warm and cozy. Wall scones, gold mirrors and a mix of gold and silver accessories brought this bathroom to life.

TEAM
Architect: LDa Architecture & Interiors
Interior Design: Kennerknecht Design Group
Builder: JJ Delaney, Inc.
Landscape Architect: Horiuchi Solien Landscape Architects
Photographer: Sean Litchfield Photography
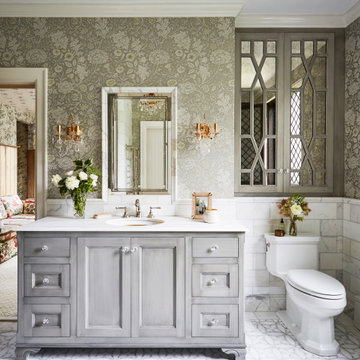
Download our free ebook, Creating the Ideal Kitchen. DOWNLOAD NOW
This homeowner’s daughter originally contacted us on behalf of her parents who were reluctant to begin the remodeling process in their home due to the inconvenience and dust. Once we met and they dipped their toes into the process, we were off to the races. The existing bathroom in this beautiful historical 1920’s home, had not been updated since the 70’/80’s as evidenced by the blue carpeting, mirrored walls and dropped ceilings. In addition, there was very little storage, and some health setbacks had made the bathroom difficult to maneuver with its tub shower.
Once we demoed, we discovered everything we expected to find in a home that had not been updated for many years. We got to work bringing all the electrical and plumbing up to code, and it was just as dusty and dirty as the homeowner’s anticipated! Once the space was demoed, we got to work building our new plan. We eliminated the existing tub and created a large walk-in curb-less shower.
An existing closet was eliminated and in its place, we planned a custom built in with spots for linens, jewelry and general storage. Because of the small space, we had to be very creative with the shower footprint, so we clipped one of the walls for more clearance behind the sink. The bathroom features a beautiful custom mosaic floor tile as well as tiled walls throughout the space. This required lots of coordination between the carpenter and tile setter to make sure that the framing and tile design were all properly aligned. We worked around an existing radiator and a unique original leaded window that was architecturally significant to the façade of the home. We had a lot of extra depth behind the original toilet location, so we built the wall out a bit, moved the toilet forward and then created some extra storage space behind the commode. We settled on mirrored mullioned doors to bounce lots of light around the smaller space.
We also went back and forth on deciding between a single and double vanity, and in the end decided the single vanity allowed for more counter space, more storage below and for the design to breath a bit in the smaller space. I’m so happy with this decision! To build on the luxurious feel of the space, we added a heated towel bar and heated flooring.
One of the concerns the homeowners had was having a comfortable floor to walk on. They realized that carpet was not a very practical solution but liked the comfort it had provided. Heated floors are the perfect solution. The room is decidedly traditional from its intricate mosaic marble floor to the calacutta marble clad walls. Elegant gold chandelier style fixtures, marble countertops and Morris & Co. beaded wallpaper provide an opulent feel to the space.
The gray monochromatic pallet keeps it feeling fresh and up-to-date. The beautiful leaded glass window is an important architectural feature at the front of the house. In the summertime, the homeowners love having the window open for fresh air and ventilation. We love it too!
The curb-less shower features a small fold down bench that can be used if needed and folded up when not. The shower also features a custom niche for storing shampoo and other hair products. The linear drain is built into the tilework and is barely visible. A frameless glass door that swings both in and out completes the luxurious feel.
Designed by: Susan Klimala, CKD, CBD
Photography by: Michael Kaskel
For more information on kitchen and bath design ideas go to: www.kitchenstudio-ge.com

オースティンにある中くらいなトランジショナルスタイルのおしゃれなバスルーム (浴槽なし) (中間色木目調キャビネット、分離型トイレ、グレーの壁、ベッセル式洗面器、木製洗面台、グレーの床、ブラウンの洗面カウンター、洗面台1つ、独立型洗面台、塗装板張りの壁、フラットパネル扉のキャビネット) の写真
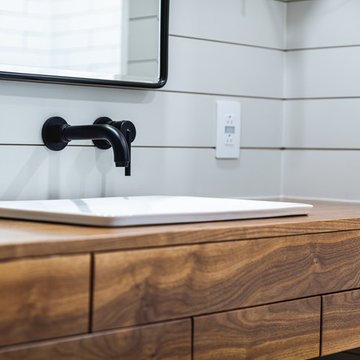
The client chose a black Delta wall fixture for her bathroom sink, which recessed into her floating walnut vanity.
他の地域にある高級な中くらいなカントリー風のおしゃれな浴室 (家具調キャビネット、中間色木目調キャビネット、アルコーブ型浴槽、シャワー付き浴槽 、分離型トイレ、白いタイル、セラミックタイル、グレーの壁、磁器タイルの床、木製洗面台、グレーの床、シャワーカーテン、ベッセル式洗面器、フローティング洗面台、塗装板張りの壁) の写真
他の地域にある高級な中くらいなカントリー風のおしゃれな浴室 (家具調キャビネット、中間色木目調キャビネット、アルコーブ型浴槽、シャワー付き浴槽 、分離型トイレ、白いタイル、セラミックタイル、グレーの壁、磁器タイルの床、木製洗面台、グレーの床、シャワーカーテン、ベッセル式洗面器、フローティング洗面台、塗装板張りの壁) の写真
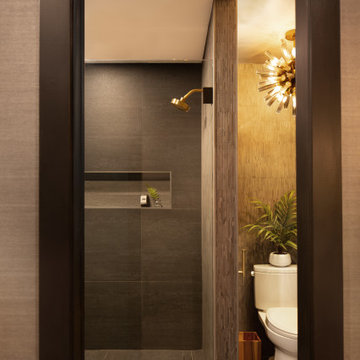
Our clients wanted to renovate and update their guest bathroom to be more appealing to guests and their gatherings. We decided to go dark and moody with a hint of rustic and a touch of glam. We picked white calacatta quartz to add a point of contrast against the charcoal vertical mosaic backdrop. Gold accents and a custom solid walnut vanity cabinet designed by Buck Wimberly at ULAH Interiors + Design add warmth to this modern design. Wall sconces, chandelier, and round mirror are by Arteriors. Charcoal grasscloth wallpaper is by Schumacher.

Il progetto di Porta Romana è stato realizzato studiando una soluzione che valorizzasse al massimo lo spazio che inizialmente aveva la classica configurazione milanese di un appartamento in cui gli ambienti sono serviti da un corridoio.
Abbiamo voluto enfatizzare il punto di forza di questo appartamento: la sua luminosità.
Si tratta infatti di una casa che seppur al primo piano gode di ampio respiro, con la facciata principale che, non avendo palazzi a ridosso, si collega con un asse visivo a diversi isolati adiacenti.
Due ambienti ed il corridoio sono stati uniti e trasformati in un luminoso open space in cui troviamo la zona living e la cucina, con un tavolo allungabile, divano e un mobile tv su misura che include tre ante a tutt’altezza per spazio contenitore.
In ogni progetto mettiamo al primo posto il comfort del cliente. E’ per questo che nonostante si tratti di un bilocale sono stati ricavati due bagni: uno per gli ospiti e uno privato in camera.
Come già anticipato il focus principale è stata la luce; ecco allora che tra il bagno padronale e il bagno di servizio, che risulta cieco, è stata aperta una finestra nella parte superiore della parete confinante che porta luce naturale all’interno di quest’ultimo.
Infine, la camera padronale, di metratura generosa, è stata progettata individuando due zone: quella notte e quella lettura per cui è stata sfruttata una nicchia con delle mensole ed un piano d’appoggio. Il letto, invece, è stato incorniciato da un armadio a ponte realizzato su misura.
Fa da sfondo la carta da parati Wall&Decò, La Gabbia, in armonia con i toni neutri scelti per la camera e che caratterizza l’ambiente con il tema della natura.

Nos clients ont fait l'acquisition de ce 135 m² afin d'y loger leur future famille. Le couple avait une certaine vision de leur intérieur idéal : de grands espaces de vie et de nombreux rangements.
Nos équipes ont donc traduit cette vision physiquement. Ainsi, l'appartement s'ouvre sur une entrée intemporelle où se dresse un meuble Ikea et une niche boisée. Éléments parfaits pour habiller le couloir et y ranger des éléments sans l'encombrer d'éléments extérieurs.
Les pièces de vie baignent dans la lumière. Au fond, il y a la cuisine, située à la place d'une ancienne chambre. Elle détonne de par sa singularité : un look contemporain avec ses façades grises et ses finitions en laiton sur fond de papier au style anglais.
Les rangements de la cuisine s'invitent jusqu'au premier salon comme un trait d'union parfait entre les 2 pièces.
Derrière une verrière coulissante, on trouve le 2e salon, lieu de détente ultime avec sa bibliothèque-meuble télé conçue sur-mesure par nos équipes.
Enfin, les SDB sont un exemple de notre savoir-faire ! Il y a celle destinée aux enfants : spacieuse, chaleureuse avec sa baignoire ovale. Et celle des parents : compacte et aux traits plus masculins avec ses touches de noir.

Fotos: Sandra Hauer, Nahdran Photografie
フランクフルトにある小さなモダンスタイルのおしゃれなバスルーム (浴槽なし) (フラットパネル扉のキャビネット、淡色木目調キャビネット、アルコーブ型シャワー、分離型トイレ、グレーのタイル、グレーの壁、セメントタイルの床、ベッセル式洗面器、木製洗面台、マルチカラーの床、オープンシャワー、洗面台1つ、造り付け洗面台、クロスの天井、壁紙) の写真
フランクフルトにある小さなモダンスタイルのおしゃれなバスルーム (浴槽なし) (フラットパネル扉のキャビネット、淡色木目調キャビネット、アルコーブ型シャワー、分離型トイレ、グレーのタイル、グレーの壁、セメントタイルの床、ベッセル式洗面器、木製洗面台、マルチカラーの床、オープンシャワー、洗面台1つ、造り付け洗面台、クロスの天井、壁紙) の写真

Modern Farmhouse bright and airy, large master bathroom. Marble flooring, tile work, and quartz countertops with shiplap accents and a free-standing bath.
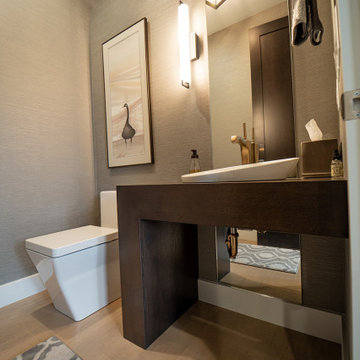
他の地域にあるコンテンポラリースタイルのおしゃれなバスルーム (浴槽なし) (オープンシェルフ、濃色木目調キャビネット、ベージュのタイル、グレーの壁、ベッセル式洗面器、木製洗面台、ブラウンの洗面カウンター、洗面台1つ、造り付け洗面台、壁紙) の写真

NEW EXPANDED LARGER SHOWER, PLUMBING, TUB & SHOWER GLASS
The family wanted to update their Jack & Jill’s guest bathroom. They chose stunning grey Polished tile for the walls with a beautiful deco coordinating tile for the large wall niche. Custom frameless shower glass for the enclosed tub/shower combination. The shower and bath plumbing installation in a champagne bronze Delta 17 series with a dual function pressure balanced shower system and integrated volume control with hand shower. A clean line square white drop-in tub to finish the stunning shower area.
ALL NEW FLOORING, WALL TILE & CABINETS
For this updated design, the homeowners choose a Calcutta white for their floor tile. All new paint for walls and cabinets along with new hardware and lighting. Making this remodel a stunning project!

Download our free ebook, Creating the Ideal Kitchen. DOWNLOAD NOW
This homeowner’s daughter originally contacted us on behalf of her parents who were reluctant to begin the remodeling process in their home due to the inconvenience and dust. Once we met and they dipped their toes into the process, we were off to the races. The existing bathroom in this beautiful historical 1920’s home, had not been updated since the 70’/80’s as evidenced by the blue carpeting, mirrored walls and dropped ceilings. In addition, there was very little storage, and some health setbacks had made the bathroom difficult to maneuver with its tub shower.
Once we demoed, we discovered everything we expected to find in a home that had not been updated for many years. We got to work bringing all the electrical and plumbing up to code, and it was just as dusty and dirty as the homeowner’s anticipated! Once the space was demoed, we got to work building our new plan. We eliminated the existing tub and created a large walk-in curb-less shower.
An existing closet was eliminated and in its place, we planned a custom built in with spots for linens, jewelry and general storage. Because of the small space, we had to be very creative with the shower footprint, so we clipped one of the walls for more clearance behind the sink. The bathroom features a beautiful custom mosaic floor tile as well as tiled walls throughout the space. This required lots of coordination between the carpenter and tile setter to make sure that the framing and tile design were all properly aligned. We worked around an existing radiator and a unique original leaded window that was architecturally significant to the façade of the home. We had a lot of extra depth behind the original toilet location, so we built the wall out a bit, moved the toilet forward and then created some extra storage space behind the commode. We settled on mirrored mullioned doors to bounce lots of light around the smaller space.
We also went back and forth on deciding between a single and double vanity, and in the end decided the single vanity allowed for more counter space, more storage below and for the design to breath a bit in the smaller space. I’m so happy with this decision! To build on the luxurious feel of the space, we added a heated towel bar and heated flooring.
One of the concerns the homeowners had was having a comfortable floor to walk on. They realized that carpet was not a very practical solution but liked the comfort it had provided. Heated floors are the perfect solution. The room is decidedly traditional from its intricate mosaic marble floor to the calacutta marble clad walls. Elegant gold chandelier style fixtures, marble countertops and Morris & Co. beaded wallpaper provide an opulent feel to the space.
The gray monochromatic pallet keeps it feeling fresh and up-to-date. The beautiful leaded glass window is an important architectural feature at the front of the house. In the summertime, the homeowners love having the window open for fresh air and ventilation. We love it too!
The curb-less shower features a small fold down bench that can be used if needed and folded up when not. The shower also features a custom niche for storing shampoo and other hair products. The linear drain is built into the tilework and is barely visible. A frameless glass door that swings both in and out completes the luxurious feel.
Designed by: Susan Klimala, CKD, CBD
Photography by: Michael Kaskel
For more information on kitchen and bath design ideas go to: www.kitchenstudio-ge.com

ルイビルにあるカントリー風のおしゃれなマスターバスルーム (落し込みパネル扉のキャビネット、白いキャビネット、置き型浴槽、アルコーブ型シャワー、白いタイル、大理石タイル、グレーの壁、大理石の床、珪岩の洗面台、白い床、開き戸のシャワー、黒い洗面カウンター、洗濯室、洗面台2つ、造り付け洗面台、塗装板張りの壁) の写真
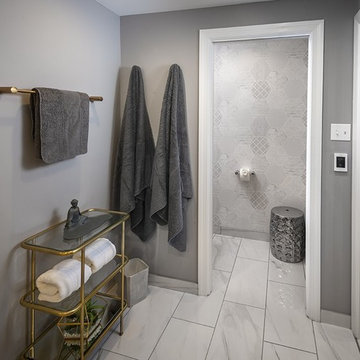
White and grey bathroom with a printed tile made this bathroom feel warm and cozy. Wall scones, gold mirrors and a mix of gold and silver accessories brought this bathroom to life.

Full bathroom with mirror above vanity.
マイアミにある高級な中くらいなトランジショナルスタイルのおしゃれなバスルーム (浴槽なし) (インセット扉のキャビネット、グレーのキャビネット、アルコーブ型シャワー、一体型トイレ 、ベージュのタイル、ガラスタイル、グレーの壁、濃色無垢フローリング、ベッセル式洗面器、珪岩の洗面台、茶色い床、開き戸のシャワー、白い洗面カウンター、洗面台1つ、フローティング洗面台、壁紙) の写真
マイアミにある高級な中くらいなトランジショナルスタイルのおしゃれなバスルーム (浴槽なし) (インセット扉のキャビネット、グレーのキャビネット、アルコーブ型シャワー、一体型トイレ 、ベージュのタイル、ガラスタイル、グレーの壁、濃色無垢フローリング、ベッセル式洗面器、珪岩の洗面台、茶色い床、開き戸のシャワー、白い洗面カウンター、洗面台1つ、フローティング洗面台、壁紙) の写真

他の地域にあるラグジュアリーな広いエクレクティックスタイルのおしゃれなマスターバスルーム (茶色いキャビネット、置き型浴槽、バリアフリー、壁掛け式トイレ、緑のタイル、ライムストーンタイル、グレーの壁、無垢フローリング、ベッセル式洗面器、木製洗面台、茶色い床、開き戸のシャワー、ブラウンの洗面カウンター、照明、洗面台2つ、独立型洗面台、折り上げ天井、壁紙) の写真
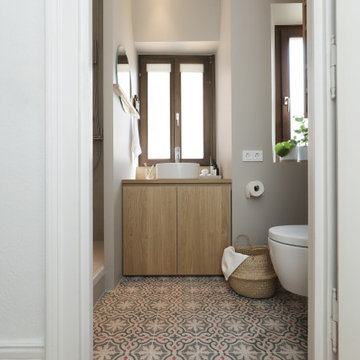
Fotos: Sandra Hauer, Nahdran Photografie
フランクフルトにある小さなモダンスタイルのおしゃれなバスルーム (浴槽なし) (フラットパネル扉のキャビネット、淡色木目調キャビネット、アルコーブ型シャワー、分離型トイレ、グレーのタイル、グレーの壁、セメントタイルの床、ベッセル式洗面器、木製洗面台、マルチカラーの床、オープンシャワー、洗面台1つ、造り付け洗面台、クロスの天井、壁紙) の写真
フランクフルトにある小さなモダンスタイルのおしゃれなバスルーム (浴槽なし) (フラットパネル扉のキャビネット、淡色木目調キャビネット、アルコーブ型シャワー、分離型トイレ、グレーのタイル、グレーの壁、セメントタイルの床、ベッセル式洗面器、木製洗面台、マルチカラーの床、オープンシャワー、洗面台1つ、造り付け洗面台、クロスの天井、壁紙) の写真
浴室・バスルーム (珪岩の洗面台、木製洗面台、グレーの壁、塗装板張りの壁、壁紙) の写真
1