浴室・バスルーム (珪岩の洗面台、木製洗面台、全タイプの天井の仕上げ、グレーのタイル、磁器タイル、洗面台1つ) の写真
絞り込み:
資材コスト
並び替え:今日の人気順
写真 1〜20 枚目(全 94 枚)

Talk about your small spaces. In this case we had to squeeze a full bath into a powder room-sized room of only 5’ x 7’. The ceiling height also comes into play sloping downward from 90” to 71” under the roof of a second floor dormer in this Cape-style home.
We stripped the room bare and scrutinized how we could minimize the visual impact of each necessary bathroom utility. The bathroom was transitioning along with its occupant from young boy to teenager. The existing bathtub and shower curtain by far took up the most visual space within the room. Eliminating the tub and introducing a curbless shower with sliding glass shower doors greatly enlarged the room. Now that the floor seamlessly flows through out the room it magically feels larger. We further enhanced this concept with a floating vanity. Although a bit smaller than before, it along with the new wall-mounted medicine cabinet sufficiently handles all storage needs. We chose a comfort height toilet with a short tank so that we could extend the wood countertop completely across the sink wall. The longer countertop creates opportunity for decorative effects while creating the illusion of a larger space. Floating shelves to the right of the vanity house more nooks for storage and hide a pop-out electrical outlet.
The clefted slate target wall in the shower sets up the modern yet rustic aesthetic of this bathroom, further enhanced by a chipped high gloss stone floor and wire brushed wood countertop. I think it is the style and placement of the wall sconces (rated for wet environments) that really make this space unique. White ceiling tile keeps the shower area functional while allowing us to extend the white along the rest of the ceiling and partially down the sink wall – again a room-expanding trick.
This is a small room that makes a big splash!
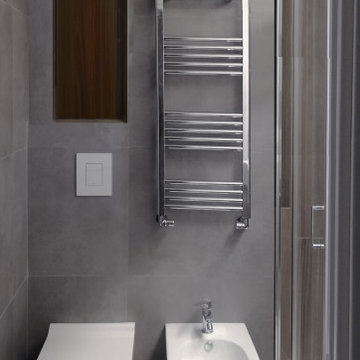
ローマにある中くらいなモダンスタイルのおしゃれなバスルーム (浴槽なし) (ガラス扉のキャビネット、淡色木目調キャビネット、コーナー設置型シャワー、壁掛け式トイレ、グレーのタイル、磁器タイル、グレーの壁、レンガの床、ベッセル式洗面器、木製洗面台、茶色い床、引戸のシャワー、ベージュのカウンター、洗面台1つ、フローティング洗面台、折り上げ天井) の写真
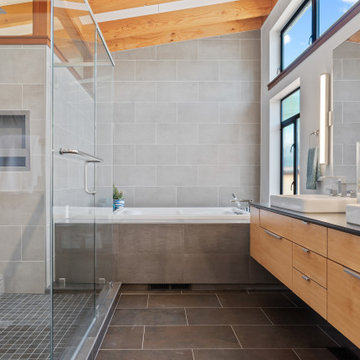
Complete master bathroom,we love to combination between the concrete gray look and the wood
サンフランシスコにある高級な中くらいなコンテンポラリースタイルのおしゃれなマスターバスルーム (フラットパネル扉のキャビネット、淡色木目調キャビネット、ドロップイン型浴槽、オープン型シャワー、グレーのタイル、磁器タイル、セメントタイルの床、ベッセル式洗面器、珪岩の洗面台、グレーの床、開き戸のシャワー、黒い洗面カウンター、洗面台1つ、フローティング洗面台、表し梁) の写真
サンフランシスコにある高級な中くらいなコンテンポラリースタイルのおしゃれなマスターバスルーム (フラットパネル扉のキャビネット、淡色木目調キャビネット、ドロップイン型浴槽、オープン型シャワー、グレーのタイル、磁器タイル、セメントタイルの床、ベッセル式洗面器、珪岩の洗面台、グレーの床、開き戸のシャワー、黒い洗面カウンター、洗面台1つ、フローティング洗面台、表し梁) の写真
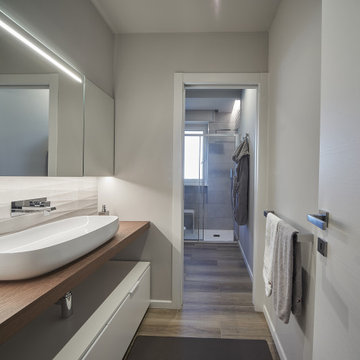
Bagno a doppia zona.
credit @carlocasellafotografo
ミラノにあるお手頃価格の小さなモダンスタイルのおしゃれなバスルーム (浴槽なし) (フラットパネル扉のキャビネット、中間色木目調キャビネット、オープン型シャワー、壁掛け式トイレ、グレーのタイル、磁器タイル、グレーの壁、濃色無垢フローリング、ベッセル式洗面器、木製洗面台、茶色い床、引戸のシャワー、ブラウンの洗面カウンター、洗面台1つ、フローティング洗面台、折り上げ天井) の写真
ミラノにあるお手頃価格の小さなモダンスタイルのおしゃれなバスルーム (浴槽なし) (フラットパネル扉のキャビネット、中間色木目調キャビネット、オープン型シャワー、壁掛け式トイレ、グレーのタイル、磁器タイル、グレーの壁、濃色無垢フローリング、ベッセル式洗面器、木製洗面台、茶色い床、引戸のシャワー、ブラウンの洗面カウンター、洗面台1つ、フローティング洗面台、折り上げ天井) の写真
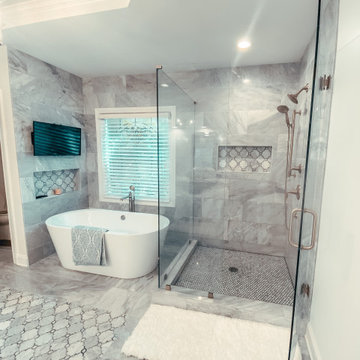
アトランタにある高級な広いおしゃれなマスターバスルーム (レイズドパネル扉のキャビネット、白いキャビネット、置き型浴槽、コーナー設置型シャワー、一体型トイレ 、グレーのタイル、磁器タイル、グレーの壁、磁器タイルの床、アンダーカウンター洗面器、珪岩の洗面台、グレーの床、開き戸のシャワー、グレーの洗面カウンター、ニッチ、洗面台1つ、独立型洗面台、折り上げ天井) の写真
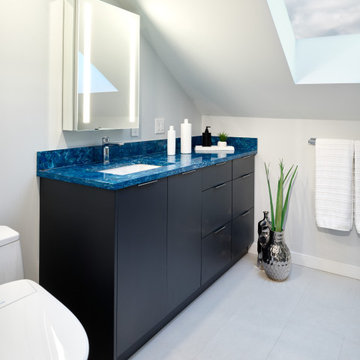
The master suite was also part of the project to incorporate a closet space, bedroom and master bath. We opened up the bedroom making the most of the existing skylights. Brought the bamboo flooring to this space as well in a natural tone. Changed the bathroom to include a long vanity with shower and bench seat. Using the bold Skye Cambria for the counters and bench with dark grey wall tiles. We kept the floors a soft subtle tone of light beige with minimal movement. As this was a small space we used a back lit led medicine cabinet for additional storage and light.
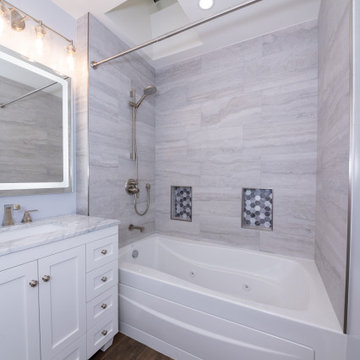
ロサンゼルスにあるお手頃価格の中くらいなモダンスタイルのおしゃれなバスルーム (浴槽なし) (フラットパネル扉のキャビネット、白いキャビネット、大型浴槽、シャワー付き浴槽 、一体型トイレ 、グレーのタイル、磁器タイル、グレーの壁、セメントタイルの床、アンダーカウンター洗面器、珪岩の洗面台、茶色い床、シャワーカーテン、グレーの洗面カウンター、ニッチ、洗面台1つ、造り付け洗面台、折り上げ天井) の写真
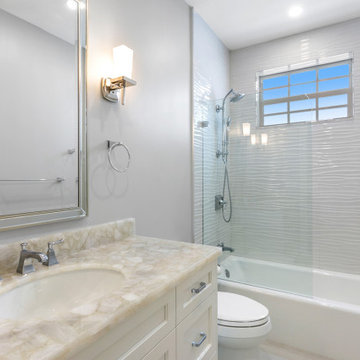
Guest Bathroom - Beautiful Studs-Out-Remodel in Palm Beach Gardens, FL. We gutted this house "to the studs," taking it down to its original floor plan. Drywall, insulation, flooring, tile, cabinetry, doors and windows, trim and base, plumbing, the roof, landscape, and ceiling fixtures were stripped away, leaving nothing but beams and unfinished flooring. Essentially, we demolished the home's interior to rebuild it from scratch.
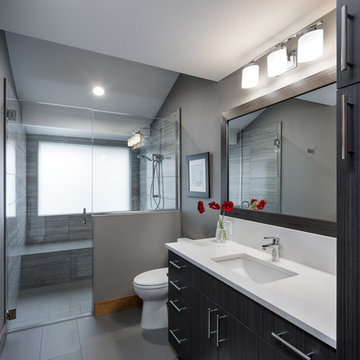
Continuing the grey and white theme from the kitchen, this bathroom remodel includes grey stained flat-panel cabinets and a white quartz counter top. Other features include porcelain tile, a zero-threshold walk-in shower and a frosted glass window.
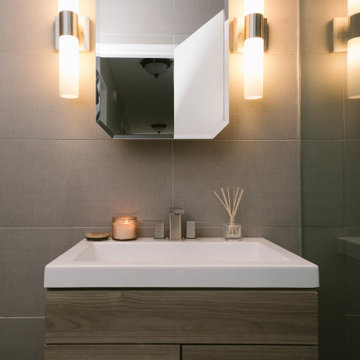
Brand new Hallway Bathroom with touches of modern rustic elements.
ニューヨークにあるお手頃価格の小さなトランジショナルスタイルのおしゃれな浴室 (フラットパネル扉のキャビネット、中間色木目調キャビネット、ドロップイン型浴槽、シャワー付き浴槽 、一体型トイレ 、グレーのタイル、磁器タイル、グレーの壁、磁器タイルの床、コンソール型シンク、珪岩の洗面台、グレーの床、引戸のシャワー、白い洗面カウンター、洗面台1つ、独立型洗面台、三角天井) の写真
ニューヨークにあるお手頃価格の小さなトランジショナルスタイルのおしゃれな浴室 (フラットパネル扉のキャビネット、中間色木目調キャビネット、ドロップイン型浴槽、シャワー付き浴槽 、一体型トイレ 、グレーのタイル、磁器タイル、グレーの壁、磁器タイルの床、コンソール型シンク、珪岩の洗面台、グレーの床、引戸のシャワー、白い洗面カウンター、洗面台1つ、独立型洗面台、三角天井) の写真

FAMILY HOME IN SURREY
The architectural remodelling, fitting out and decoration of a lovely semi-detached Edwardian house in Weybridge, Surrey.
We were approached by an ambitious couple who’d recently sold up and moved out of London in pursuit of a slower-paced life in Surrey. They had just bought this house and already had grand visions of transforming it into a spacious, classy family home.
Architecturally, the existing house needed a complete rethink. It had lots of poky rooms with a small galley kitchen, all connected by a narrow corridor – the typical layout of a semi-detached property of its era; dated and unsuitable for modern life.
MODERNIST INTERIOR ARCHITECTURE
Our plan was to remove all of the internal walls – to relocate the central stairwell and to extend out at the back to create one giant open-plan living space!
To maximise the impact of this on entering the house, we wanted to create an uninterrupted view from the front door, all the way to the end of the garden.
Working closely with the architect, structural engineer, LPA and Building Control, we produced the technical drawings required for planning and tendering and managed both of these stages of the project.
QUIRKY DESIGN FEATURES
At our clients’ request, we incorporated a contemporary wall mounted wood burning stove in the dining area of the house, with external flue and dedicated log store.
The staircase was an unusually simple design, with feature LED lighting, designed and built as a real labour of love (not forgetting the secret cloak room inside!)
The hallway cupboards were designed with asymmetrical niches painted in different colours, backlit with LED strips as a central feature of the house.
The side wall of the kitchen is broken up by three slot windows which create an architectural feel to the space.
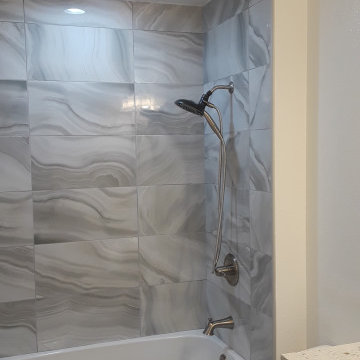
ロサンゼルスにある中くらいなモダンスタイルのおしゃれなマスターバスルーム (シェーカースタイル扉のキャビネット、白いキャビネット、アルコーブ型浴槽、シャワー付き浴槽 、分離型トイレ、グレーのタイル、磁器タイル、白い壁、磁器タイルの床、アンダーカウンター洗面器、珪岩の洗面台、グレーの床、シャワーカーテン、マルチカラーの洗面カウンター、洗面台1つ、造り付け洗面台、三角天井、白い天井) の写真
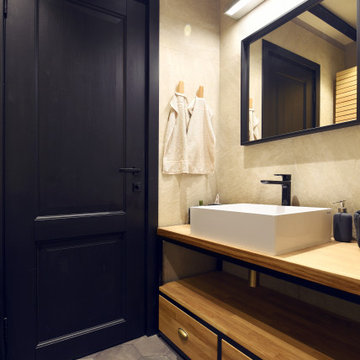
サンクトペテルブルクにあるお手頃価格の小さなインダストリアルスタイルのおしゃれなバスルーム (浴槽なし) (フラットパネル扉のキャビネット、淡色木目調キャビネット、壁掛け式トイレ、グレーのタイル、磁器タイル、磁器タイルの床、オーバーカウンターシンク、木製洗面台、グレーの床、ベージュのカウンター、洗面台1つ、独立型洗面台、表し梁) の写真
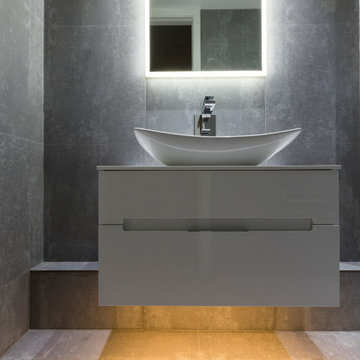
Bathroom En-Suite
ロンドンにある高級な中くらいなモダンスタイルのおしゃれな子供用バスルーム (フラットパネル扉のキャビネット、白いキャビネット、グレーのタイル、磁器タイル、グレーの壁、磁器タイルの床、コンソール型シンク、木製洗面台、グレーの床、白い洗面カウンター、ニッチ、洗面台1つ、フローティング洗面台、折り上げ天井) の写真
ロンドンにある高級な中くらいなモダンスタイルのおしゃれな子供用バスルーム (フラットパネル扉のキャビネット、白いキャビネット、グレーのタイル、磁器タイル、グレーの壁、磁器タイルの床、コンソール型シンク、木製洗面台、グレーの床、白い洗面カウンター、ニッチ、洗面台1つ、フローティング洗面台、折り上げ天井) の写真
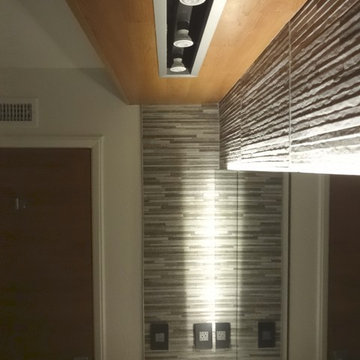
Remodel bathroom with matching wood for doors, cabinet soffit and shelving.
Accent two tone wall tile with skirt tile added to tub
https://ZenArchitect.com

We used a large wall to wall mirror to maximise the feeling of space in this compact shower room. The vertical wood paneling gives the illusion of greater height and appears to go on forever in it's reflection.
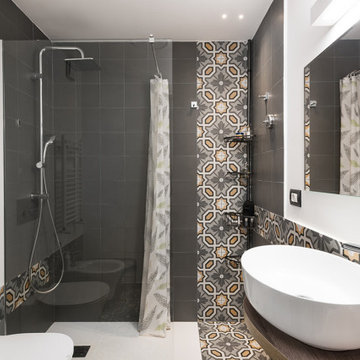
Bagno minimal arrichito dai colore verde e dal decoro delle cementine
ローマにある高級な小さなインダストリアルスタイルのおしゃれなバスルーム (浴槽なし) (バリアフリー、分離型トイレ、グレーのタイル、磁器タイル、グレーの壁、磁器タイルの床、ベッセル式洗面器、木製洗面台、緑の床、引戸のシャワー、ベージュのカウンター、洗面台1つ、フローティング洗面台、折り上げ天井) の写真
ローマにある高級な小さなインダストリアルスタイルのおしゃれなバスルーム (浴槽なし) (バリアフリー、分離型トイレ、グレーのタイル、磁器タイル、グレーの壁、磁器タイルの床、ベッセル式洗面器、木製洗面台、緑の床、引戸のシャワー、ベージュのカウンター、洗面台1つ、フローティング洗面台、折り上げ天井) の写真
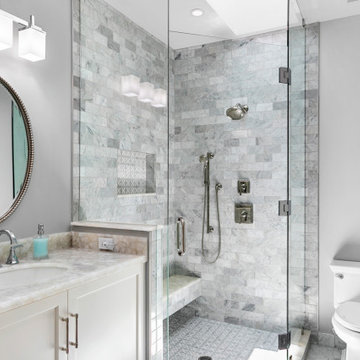
Guest Bathroom - Beautiful Studs-Out-Remodel in Palm Beach Gardens, FL. We gutted this house "to the studs," taking it down to its original floor plan. Drywall, insulation, flooring, tile, cabinetry, doors and windows, trim and base, plumbing, the roof, landscape, and ceiling fixtures were stripped away, leaving nothing but beams and unfinished flooring. Essentially, we demolished the home's interior to rebuild it from scratch.
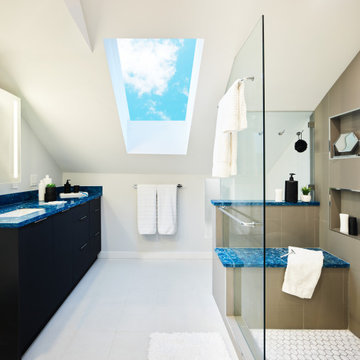
The master suite was also part of the project to incorporate a closet space, bedroom and master bath. We opened up the bedroom making the most of the existing skylights. Brought the bamboo flooring to this space as well in a natural tone. Changed the bathroom to include a long vanity with shower and bench seat. Using the bold Skye Cambria for the counters and bench with dark grey wall tiles. We kept the floors a soft subtle tone of light beige with minimal movement. As this was a small space we used a back lit led medicine cabinet for additional storage and light.
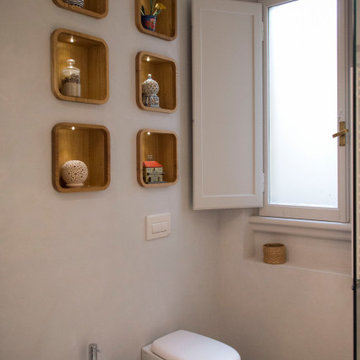
Le Nicchie incassate nella parete, realizzate artigianalmente, donano un senso di unico ed esclusivo alla sala da bagno.
ローマにあるお手頃価格の中くらいなコンテンポラリースタイルのおしゃれなバスルーム (浴槽なし) (フラットパネル扉のキャビネット、淡色木目調キャビネット、バリアフリー、壁掛け式トイレ、グレーのタイル、磁器タイル、グレーの壁、磁器タイルの床、ベッセル式洗面器、珪岩の洗面台、グレーの床、オープンシャワー、白い洗面カウンター、ニッチ、洗面台1つ、フローティング洗面台、折り上げ天井) の写真
ローマにあるお手頃価格の中くらいなコンテンポラリースタイルのおしゃれなバスルーム (浴槽なし) (フラットパネル扉のキャビネット、淡色木目調キャビネット、バリアフリー、壁掛け式トイレ、グレーのタイル、磁器タイル、グレーの壁、磁器タイルの床、ベッセル式洗面器、珪岩の洗面台、グレーの床、オープンシャワー、白い洗面カウンター、ニッチ、洗面台1つ、フローティング洗面台、折り上げ天井) の写真
浴室・バスルーム (珪岩の洗面台、木製洗面台、全タイプの天井の仕上げ、グレーのタイル、磁器タイル、洗面台1つ) の写真
1