バスルーム (浴槽なし)・バスルーム (珪岩の洗面台、タイルの洗面台、コーナー設置型シャワー、造り付け洗面台) の写真
絞り込み:
資材コスト
並び替え:今日の人気順
写真 1〜20 枚目(全 92 枚)
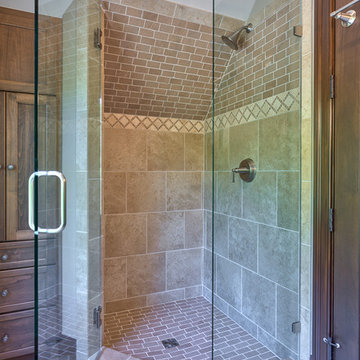
Kevin Meechan Photography
他の地域にあるお手頃価格の中くらいなラスティックスタイルのおしゃれなバスルーム (浴槽なし) (落し込みパネル扉のキャビネット、茶色いキャビネット、タイルの洗面台、コーナー設置型シャワー、茶色いタイル、セラミックタイル、セラミックタイルの床、ベージュの床、開き戸のシャワー、造り付け洗面台) の写真
他の地域にあるお手頃価格の中くらいなラスティックスタイルのおしゃれなバスルーム (浴槽なし) (落し込みパネル扉のキャビネット、茶色いキャビネット、タイルの洗面台、コーナー設置型シャワー、茶色いタイル、セラミックタイル、セラミックタイルの床、ベージュの床、開き戸のシャワー、造り付け洗面台) の写真

Compact Bathroom including space saving Neo-Angle Shower with Custom Neo-Angle Shower Pan. Porcelain white subway tile in the shower stall with a Custom Grey Shower pan. Porcelain Grey floor tile to custom match Shower Pan. Grey built in Vanity cabinets and quartz countertop with an Undermount sink. Also, a two-piece toilet surrounded in white walls.

All of the bathrooms in this contemporary house follow a monochromatic color palette made mostly of grays, beiges, and whites. Two feature a minimalist alcove bathtub, while the other one has a corner shower with glass enclosure. All three are completed with a one-piece toilet, flat-panel cabinets, and white vanity countertops.
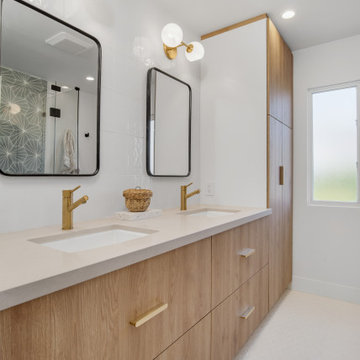
オレンジカウンティにある高級な広いビーチスタイルのおしゃれなバスルーム (浴槽なし) (インセット扉のキャビネット、淡色木目調キャビネット、コーナー設置型シャワー、一体型トイレ 、白いタイル、白い壁、磁器タイルの床、アンダーカウンター洗面器、珪岩の洗面台、白い床、開き戸のシャワー、白い洗面カウンター、洗面台2つ、造り付け洗面台、セラミックタイル、シャワーベンチ) の写真
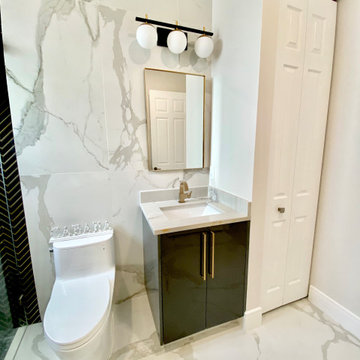
Full Cabana Bath
マイアミにあるお手頃価格の中くらいなモダンスタイルのおしゃれなバスルーム (浴槽なし) (フラットパネル扉のキャビネット、黒いキャビネット、コーナー設置型シャワー、一体型トイレ 、マルチカラーのタイル、磁器タイル、白い壁、磁器タイルの床、アンダーカウンター洗面器、珪岩の洗面台、マルチカラーの床、開き戸のシャワー、白い洗面カウンター、ニッチ、洗面台1つ、造り付け洗面台) の写真
マイアミにあるお手頃価格の中くらいなモダンスタイルのおしゃれなバスルーム (浴槽なし) (フラットパネル扉のキャビネット、黒いキャビネット、コーナー設置型シャワー、一体型トイレ 、マルチカラーのタイル、磁器タイル、白い壁、磁器タイルの床、アンダーカウンター洗面器、珪岩の洗面台、マルチカラーの床、開き戸のシャワー、白い洗面カウンター、ニッチ、洗面台1つ、造り付け洗面台) の写真
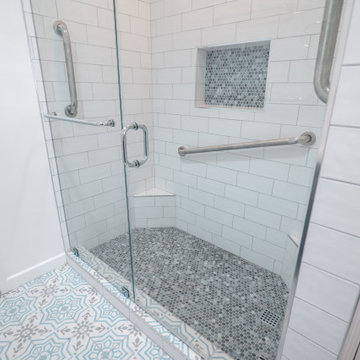
Small bathroom renovation. Converted from an old outdated bathroom to a modern/contemporary bathroom.
ロサンゼルスにある高級な中くらいなモダンスタイルのおしゃれなバスルーム (浴槽なし) (レイズドパネル扉のキャビネット、茶色いキャビネット、コーナー設置型シャワー、一体型トイレ 、白いタイル、サブウェイタイル、白い壁、セメントタイルの床、珪岩の洗面台、青い床、開き戸のシャワー、白い洗面カウンター、ニッチ、洗面台1つ、造り付け洗面台) の写真
ロサンゼルスにある高級な中くらいなモダンスタイルのおしゃれなバスルーム (浴槽なし) (レイズドパネル扉のキャビネット、茶色いキャビネット、コーナー設置型シャワー、一体型トイレ 、白いタイル、サブウェイタイル、白い壁、セメントタイルの床、珪岩の洗面台、青い床、開き戸のシャワー、白い洗面カウンター、ニッチ、洗面台1つ、造り付け洗面台) の写真
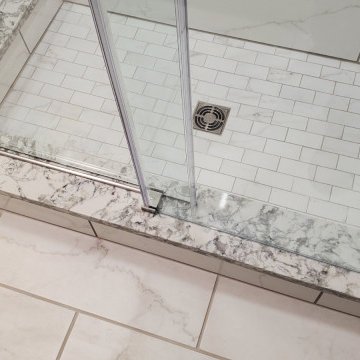
他の地域にある高級な小さなトランジショナルスタイルのおしゃれなバスルーム (浴槽なし) (レイズドパネル扉のキャビネット、グレーのキャビネット、コーナー設置型シャワー、分離型トイレ、白いタイル、磁器タイル、グレーの壁、磁器タイルの床、アンダーカウンター洗面器、珪岩の洗面台、白い床、引戸のシャワー、白い洗面カウンター、ニッチ、洗面台1つ、造り付け洗面台、羽目板の壁) の写真
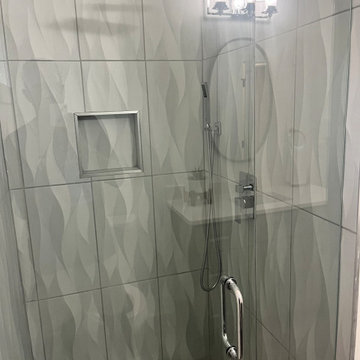
In 2021, Reynard Architectural Designs accepted its first design project. Our team partnered with Tobars Dobbs to transform a tiny, abandoned ranch in West Atlanta into an expansive contemporary modern home.
The first floor, existing brickwork, and main structure where kept in tact. The original ranch was a closed floor plan with 2 bedrooms and 2 bathrooms with an extended hallway. All the interior finishes, appliances and walls were removed to convert the home into an open floor plan that maximizes space on the first floor. The finished home is a modern contemporary design that doubled the number of bedrooms, created four accessible outdoor decks, and created a fresh look that balances simplicity with plenty of character.
The home on Shirley Street takes advantage of minimalist/modern design elements, clean white countertops and cupboards that are complimented nicely by classic stainless steel finishes. The original ranch home was once confined and segmented.
Now, an open stairway that is bathed in natural light leads to the main living space above. Low profile jack and jill vanity mirrors, a soaker tub with a view, and a spacious shower all highlight the serene master bathroom.
The master bedroom makes great use of light with a small, private transom above the bed and easy outdoor access to a private patio deck behind the main sleeping quarters.
A private getaway shaded by the surrounding live oaks is just what's needed after a long day at work. The home on Shirley Street features four of these private patio decks that provide additional entertainment and relaxation space.
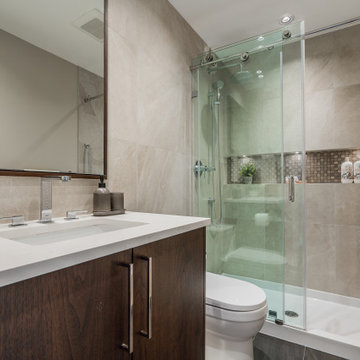
バンクーバーにある中くらいなトランジショナルスタイルのおしゃれなバスルーム (浴槽なし) (フラットパネル扉のキャビネット、濃色木目調キャビネット、コーナー設置型シャワー、一体型トイレ 、ベージュのタイル、セメントタイル、茶色い壁、セラミックタイルの床、アンダーカウンター洗面器、タイルの洗面台、ベージュの床、開き戸のシャワー、白い洗面カウンター、ニッチ、洗面台2つ、造り付け洗面台) の写真
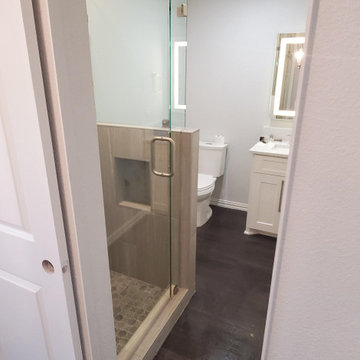
ダラスにある小さなトランジショナルスタイルのおしゃれなバスルーム (浴槽なし) (落し込みパネル扉のキャビネット、白いキャビネット、コーナー設置型シャワー、分離型トイレ、グレーのタイル、グレーの壁、ラミネートの床、アンダーカウンター洗面器、珪岩の洗面台、グレーの床、開き戸のシャワー、白い洗面カウンター、ニッチ、洗面台1つ、造り付け洗面台) の写真
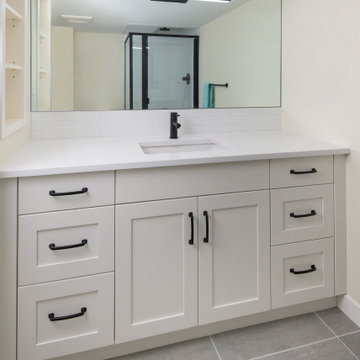
カルガリーにあるお手頃価格の中くらいなトラディショナルスタイルのおしゃれなバスルーム (浴槽なし) (シェーカースタイル扉のキャビネット、白いキャビネット、コーナー設置型シャワー、一体型トイレ 、白いタイル、セラミックタイル、白い壁、セラミックタイルの床、珪岩の洗面台、グレーの床、開き戸のシャワー、白い洗面カウンター、洗面台1つ、造り付け洗面台) の写真
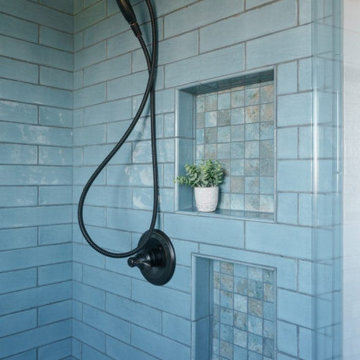
ダラスにある高級な中くらいなカントリー風のおしゃれなバスルーム (浴槽なし) (シェーカースタイル扉のキャビネット、青いキャビネット、コーナー設置型シャワー、分離型トイレ、青いタイル、セラミックタイル、グレーの壁、磁器タイルの床、アンダーカウンター洗面器、珪岩の洗面台、茶色い床、開き戸のシャワー、白い洗面カウンター、ニッチ、洗面台2つ、造り付け洗面台) の写真
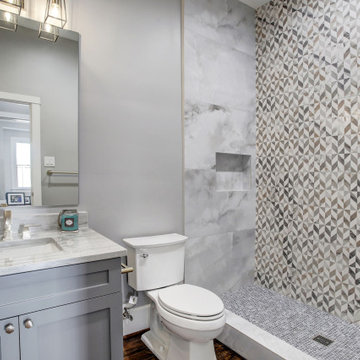
Beautifully updated guest bath. The tile is different and makes a statement in this bold bathroom.
ヒューストンにあるお手頃価格の中くらいなトランジショナルスタイルのおしゃれなバスルーム (浴槽なし) (落し込みパネル扉のキャビネット、グレーのキャビネット、コーナー設置型シャワー、一体型トイレ 、マルチカラーのタイル、セラミックタイル、グレーの壁、無垢フローリング、オーバーカウンターシンク、珪岩の洗面台、茶色い床、オープンシャワー、白い洗面カウンター、ニッチ、洗面台1つ、造り付け洗面台) の写真
ヒューストンにあるお手頃価格の中くらいなトランジショナルスタイルのおしゃれなバスルーム (浴槽なし) (落し込みパネル扉のキャビネット、グレーのキャビネット、コーナー設置型シャワー、一体型トイレ 、マルチカラーのタイル、セラミックタイル、グレーの壁、無垢フローリング、オーバーカウンターシンク、珪岩の洗面台、茶色い床、オープンシャワー、白い洗面カウンター、ニッチ、洗面台1つ、造り付け洗面台) の写真
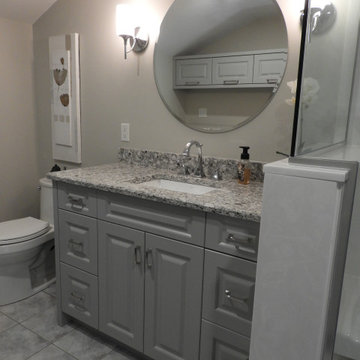
トロントにあるお手頃価格の小さなトラディショナルスタイルのおしゃれなバスルーム (浴槽なし) (レイズドパネル扉のキャビネット、グレーのキャビネット、コーナー設置型シャワー、分離型トイレ、グレーの壁、セラミックタイルの床、アンダーカウンター洗面器、珪岩の洗面台、グレーの床、開き戸のシャワー、グレーの洗面カウンター、洗濯室、洗面台1つ、造り付け洗面台) の写真
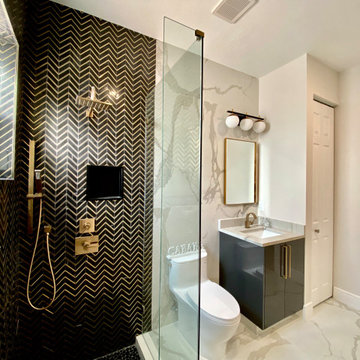
Full Cabana Bath
マイアミにあるお手頃価格の中くらいなモダンスタイルのおしゃれなバスルーム (浴槽なし) (フラットパネル扉のキャビネット、黒いキャビネット、コーナー設置型シャワー、一体型トイレ 、マルチカラーのタイル、磁器タイル、白い壁、磁器タイルの床、アンダーカウンター洗面器、珪岩の洗面台、マルチカラーの床、開き戸のシャワー、白い洗面カウンター、ニッチ、洗面台1つ、造り付け洗面台) の写真
マイアミにあるお手頃価格の中くらいなモダンスタイルのおしゃれなバスルーム (浴槽なし) (フラットパネル扉のキャビネット、黒いキャビネット、コーナー設置型シャワー、一体型トイレ 、マルチカラーのタイル、磁器タイル、白い壁、磁器タイルの床、アンダーカウンター洗面器、珪岩の洗面台、マルチカラーの床、開き戸のシャワー、白い洗面カウンター、ニッチ、洗面台1つ、造り付け洗面台) の写真
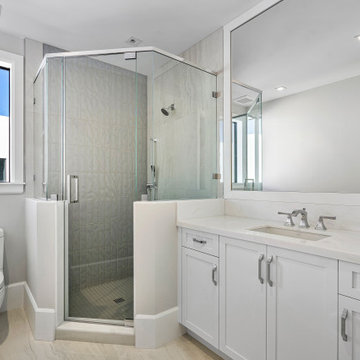
Bathroom with corner shower and mirror above vanity.
マイアミにある高級な中くらいなトランジショナルスタイルのおしゃれなバスルーム (浴槽なし) (インセット扉のキャビネット、白いキャビネット、コーナー設置型シャワー、一体型トイレ 、白い壁、大理石の床、オーバーカウンターシンク、珪岩の洗面台、白い床、開き戸のシャワー、白い洗面カウンター、洗面台1つ、造り付け洗面台) の写真
マイアミにある高級な中くらいなトランジショナルスタイルのおしゃれなバスルーム (浴槽なし) (インセット扉のキャビネット、白いキャビネット、コーナー設置型シャワー、一体型トイレ 、白い壁、大理石の床、オーバーカウンターシンク、珪岩の洗面台、白い床、開き戸のシャワー、白い洗面カウンター、洗面台1つ、造り付け洗面台) の写真
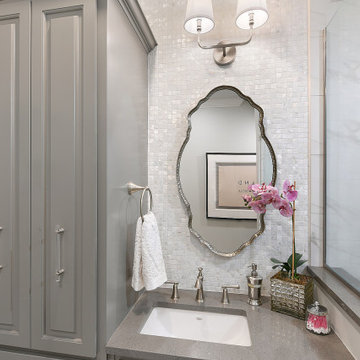
他の地域にある高級な中くらいなトランジショナルスタイルのおしゃれなバスルーム (浴槽なし) (レイズドパネル扉のキャビネット、グレーのキャビネット、コーナー設置型シャワー、一体型トイレ 、白いタイル、大理石タイル、白い壁、セラミックタイルの床、アンダーカウンター洗面器、珪岩の洗面台、白い床、開き戸のシャワー、グレーの洗面カウンター、シャワーベンチ、洗面台1つ、造り付け洗面台、壁紙) の写真
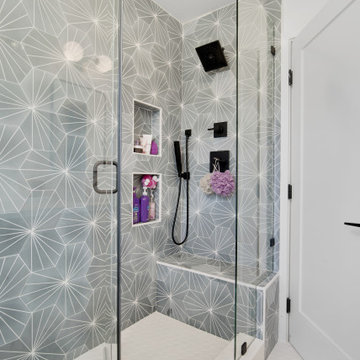
オレンジカウンティにある高級な広いビーチスタイルのおしゃれなバスルーム (浴槽なし) (インセット扉のキャビネット、淡色木目調キャビネット、コーナー設置型シャワー、一体型トイレ 、白いタイル、セラミックタイル、白い壁、磁器タイルの床、アンダーカウンター洗面器、珪岩の洗面台、白い床、開き戸のシャワー、白い洗面カウンター、シャワーベンチ、洗面台2つ、造り付け洗面台) の写真
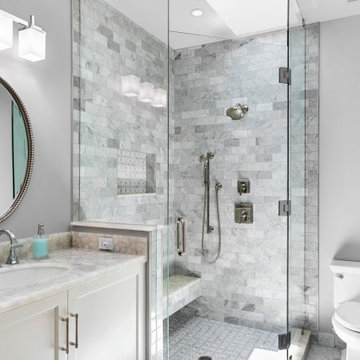
Customized to perfection, a remarkable work of art at the Eastpoint Country Club combines superior craftsmanship that reflects the impeccable taste and sophisticated details. An impressive entrance to the open concept living room, dining room, sunroom, and a chef’s dream kitchen boasts top-of-the-line appliances and finishes. The breathtaking LED backlit quartz island and bar are the perfect accents that steal the show.
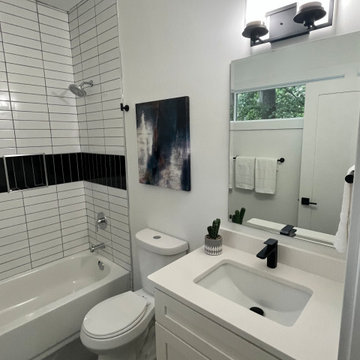
In 2021, Reynard Architectural Designs accepted its first design project. Our team partnered with Tobars Dobbs to transform a tiny, abandoned ranch in West Atlanta into an expansive contemporary modern home.
The first floor, existing brickwork, and main structure where kept in tact. The original ranch was a closed floor plan with 2 bedrooms and 2 bathrooms with an extended hallway. All the interior finishes, appliances and walls were removed to convert the home into an open floor plan that maximizes space on the first floor. The finished home is a modern contemporary design that doubled the number of bedrooms, created four accessible outdoor decks, and created a fresh look that balances simplicity with plenty of character.
The home on Shirley Street takes advantage of minimalist/modern design elements, clean white countertops and cupboards that are complimented nicely by classic stainless steel finishes. The original ranch home was once confined and segmented.
Now, an open stairway that is bathed in natural light leads to the main living space above. Low profile jack and jill vanity mirrors, a soaker tub with a view, and a spacious shower all highlight the serene master bathroom.
The master bedroom makes great use of light with a small, private transom above the bed and easy outdoor access to a private patio deck behind the main sleeping quarters.
A private getaway shaded by the surrounding live oaks is just what's needed after a long day at work. The home on Shirley Street features four of these private patio decks that provide additional entertainment and relaxation space.
バスルーム (浴槽なし)・バスルーム (珪岩の洗面台、タイルの洗面台、コーナー設置型シャワー、造り付け洗面台) の写真
1