浴室・バスルーム (珪岩の洗面台、タイルの洗面台、ベージュのキャビネット、濃色木目調キャビネット、シェーカースタイル扉のキャビネット、オープンシャワー) の写真
絞り込み:
資材コスト
並び替え:今日の人気順
写真 1〜20 枚目(全 211 枚)
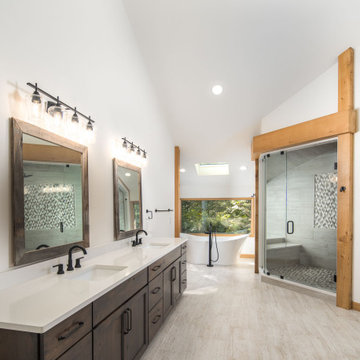
シャーロットにある広いモダンスタイルのおしゃれなマスターバスルーム (シェーカースタイル扉のキャビネット、濃色木目調キャビネット、置き型浴槽、コーナー設置型シャワー、分離型トイレ、セラミックタイル、白い壁、セラミックタイルの床、珪岩の洗面台、グレーの床、オープンシャワー、白い洗面カウンター、シャワーベンチ、洗面台2つ、造り付け洗面台) の写真

Taking this outdated and loud space and transforming it in to a serene retreat with pull-out cabinets and a refreshing palette. Dive into this beach-style bathroom transformation where calm meets chic!
The corner shower has made way for a spacious design, and those dated green vanities? Swapped for a timelessly elegant vanity, custom cabinetry, and a square tile that raps around this stunning refresh for our wonderful client.
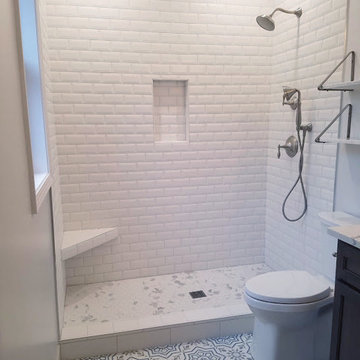
In this Lake View bathroom, we kept the floorplan and not much else.
The main feature is the custom walk-in shower, with beveled white subway tiles, corner bench, and framed niche. There are a luxurious 3 showerheads: standard, rainfall, and handheld. With smooth curves and a modern brushed nickel finish, the shower fixtures are environmentally conscious and ADA compliant. The shower floor is a porcelain 2×2 hexagon mosaic with a marble print. This gives you the look of expensive stone, but without the maintenance and slipping of the real thing. The tile coordinates with the statuary classique quartz used on the vanity counter, which also has a polished marble print to it, and the bracket wall shelves which are real marble (though you can hardly tell the difference by looking).
The Bertch vanity is a dark cherry shale finish to give some contrast in the white bathroom, with shaker doors and an undermount sink.
The original bathroom was lacking in storage, so we took down the extra-wide mirror. In its place, we have those open shelves and an oval mirrored medicine cabinet, recessed so you can’t even tell it’s hiding all that storage. And speaking of hidden features, the bathroom is behind a pocket door, thus saving some extra floor space.
Finally, that flooring. The tile is a Turkish Stratford porcelain tile, 8×8 with matte finish. This adds some small details while giving that pop of color people love. Further, the bronze tones in the tile help tie in the dark vanity.
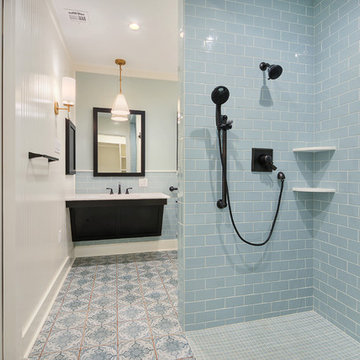
ニューオリンズにある高級な中くらいなモダンスタイルのおしゃれなマスターバスルーム (シェーカースタイル扉のキャビネット、濃色木目調キャビネット、バリアフリー、分離型トイレ、白いタイル、サブウェイタイル、白い壁、磁器タイルの床、アンダーカウンター洗面器、珪岩の洗面台、マルチカラーの床、オープンシャワー) の写真
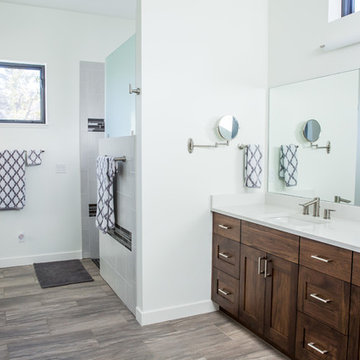
他の地域にある中くらいなトランジショナルスタイルのおしゃれなマスターバスルーム (シェーカースタイル扉のキャビネット、濃色木目調キャビネット、バリアフリー、グレーのタイル、白い壁、アンダーカウンター洗面器、オープンシャワー、磁器タイルの床、珪岩の洗面台、グレーの床、磁器タイル、白い洗面カウンター) の写真
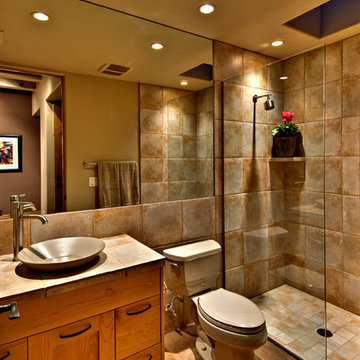
ソルトレイクシティにある高級な中くらいなコンテンポラリースタイルのおしゃれなマスターバスルーム (シェーカースタイル扉のキャビネット、ベージュのキャビネット、オープン型シャワー、ベージュのタイル、磁器タイル、ベージュの壁、磁器タイルの床、ベッセル式洗面器、タイルの洗面台、ベージュの床、オープンシャワー) の写真
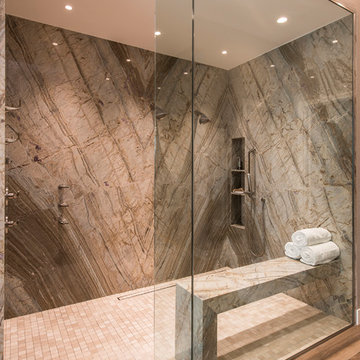
フェニックスにある広いコンテンポラリースタイルのおしゃれなマスターバスルーム (シェーカースタイル扉のキャビネット、濃色木目調キャビネット、置き型浴槽、オープン型シャワー、茶色いタイル、磁器タイル、無垢フローリング、アンダーカウンター洗面器、珪岩の洗面台、茶色い床、オープンシャワー、白い洗面カウンター) の写真
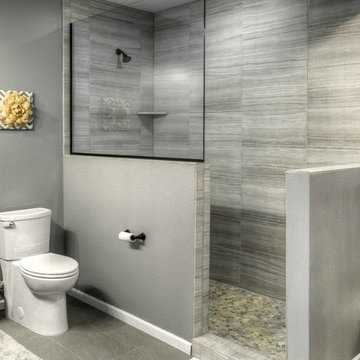
The home owner's considered all of their options when deciding to transform this space.
オマハにある中くらいなコンテンポラリースタイルのおしゃれなバスルーム (浴槽なし) (シェーカースタイル扉のキャビネット、濃色木目調キャビネット、アルコーブ型シャワー、一体型トイレ 、グレーのタイル、磁器タイル、グレーの壁、磁器タイルの床、アンダーカウンター洗面器、珪岩の洗面台、グレーの床、オープンシャワー) の写真
オマハにある中くらいなコンテンポラリースタイルのおしゃれなバスルーム (浴槽なし) (シェーカースタイル扉のキャビネット、濃色木目調キャビネット、アルコーブ型シャワー、一体型トイレ 、グレーのタイル、磁器タイル、グレーの壁、磁器タイルの床、アンダーカウンター洗面器、珪岩の洗面台、グレーの床、オープンシャワー) の写真
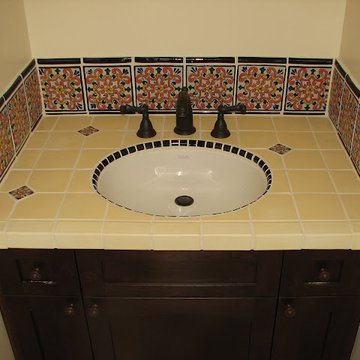
サクラメントにあるお手頃価格の中くらいな地中海スタイルのおしゃれなバスルーム (浴槽なし) (シェーカースタイル扉のキャビネット、濃色木目調キャビネット、アルコーブ型シャワー、黒いタイル、マルチカラーのタイル、黄色いタイル、セラミックタイル、ベージュの壁、一体型シンク、タイルの洗面台、オープンシャワー、黄色い洗面カウンター) の写真

Free Standing Tub
デンバーにある高級な広いカントリー風のおしゃれなマスターバスルーム (シェーカースタイル扉のキャビネット、濃色木目調キャビネット、置き型浴槽、アルコーブ型シャワー、一体型トイレ 、白いタイル、磁器タイル、白い壁、セラミックタイルの床、珪岩の洗面台、ベージュの床、オープンシャワー、黒い洗面カウンター、アクセントウォール、洗面台2つ、造り付け洗面台、板張り天井、白い天井、アンダーカウンター洗面器) の写真
デンバーにある高級な広いカントリー風のおしゃれなマスターバスルーム (シェーカースタイル扉のキャビネット、濃色木目調キャビネット、置き型浴槽、アルコーブ型シャワー、一体型トイレ 、白いタイル、磁器タイル、白い壁、セラミックタイルの床、珪岩の洗面台、ベージュの床、オープンシャワー、黒い洗面カウンター、アクセントウォール、洗面台2つ、造り付け洗面台、板張り天井、白い天井、アンダーカウンター洗面器) の写真
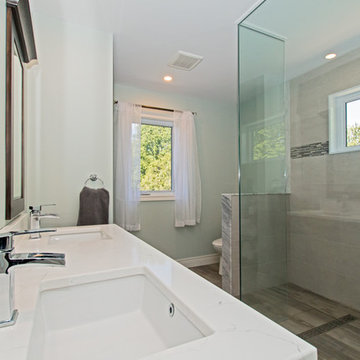
トロントにあるお手頃価格の中くらいなトラディショナルスタイルのおしゃれなマスターバスルーム (シェーカースタイル扉のキャビネット、濃色木目調キャビネット、ベージュのタイル、磁器タイル、緑の壁、無垢フローリング、アンダーカウンター洗面器、珪岩の洗面台、茶色い床、オープンシャワー、コーナー設置型シャワー) の写真
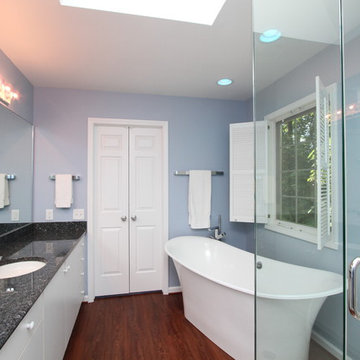
The Ehrmin Company
他の地域にある中くらいなトランジショナルスタイルのおしゃれなマスターバスルーム (シェーカースタイル扉のキャビネット、濃色木目調キャビネット、白いタイル、サブウェイタイル、緑の壁、アンダーカウンター洗面器、珪岩の洗面台、オープンシャワー、置き型浴槽、アルコーブ型シャワー) の写真
他の地域にある中くらいなトランジショナルスタイルのおしゃれなマスターバスルーム (シェーカースタイル扉のキャビネット、濃色木目調キャビネット、白いタイル、サブウェイタイル、緑の壁、アンダーカウンター洗面器、珪岩の洗面台、オープンシャワー、置き型浴槽、アルコーブ型シャワー) の写真
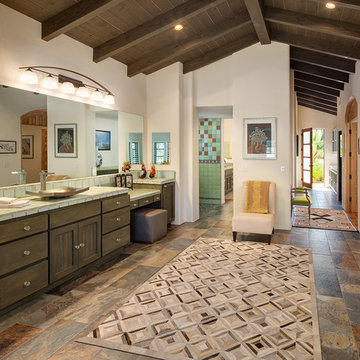
Master Bathroom
サンディエゴにあるサンタフェスタイルのおしゃれな浴室 (セラミックタイル、シェーカースタイル扉のキャビネット、濃色木目調キャビネット、バリアフリー、緑のタイル、白い壁、ベッセル式洗面器、タイルの洗面台、マルチカラーの床、オープンシャワー、グリーンの洗面カウンター) の写真
サンディエゴにあるサンタフェスタイルのおしゃれな浴室 (セラミックタイル、シェーカースタイル扉のキャビネット、濃色木目調キャビネット、バリアフリー、緑のタイル、白い壁、ベッセル式洗面器、タイルの洗面台、マルチカラーの床、オープンシャワー、グリーンの洗面カウンター) の写真
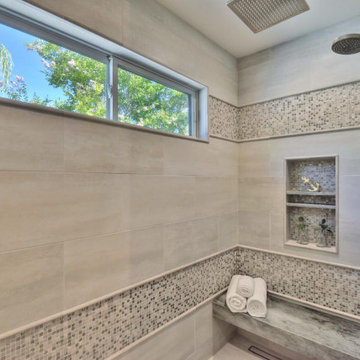
Stunning master bathroom addition allows space for a massive double vanity and large frame-less mirror with bright creative lighting and intricate full wall backsplash. The new walk-in shower and closet make this a bathroom you would never want to leave.
Budget analysis and project development by: May Construction
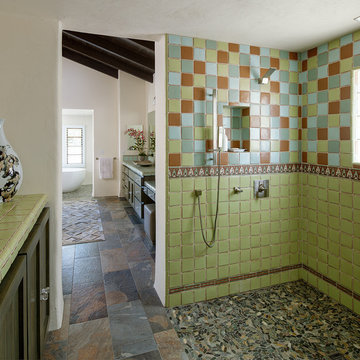
Bathroom, Shower
サンディエゴにあるサンタフェスタイルのおしゃれなマスターバスルーム (セラミックタイル、シェーカースタイル扉のキャビネット、濃色木目調キャビネット、バリアフリー、マルチカラーのタイル、白い壁、玉石タイル、タイルの洗面台、マルチカラーの床、オープンシャワー、グリーンの洗面カウンター) の写真
サンディエゴにあるサンタフェスタイルのおしゃれなマスターバスルーム (セラミックタイル、シェーカースタイル扉のキャビネット、濃色木目調キャビネット、バリアフリー、マルチカラーのタイル、白い壁、玉石タイル、タイルの洗面台、マルチカラーの床、オープンシャワー、グリーンの洗面カウンター) の写真
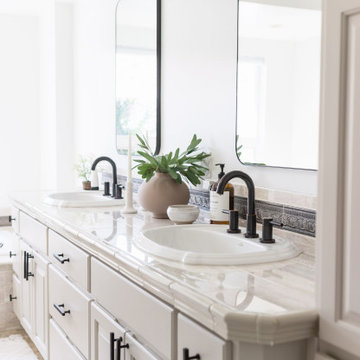
Bathroom refresh to include new mirrors, faucets, cabinet hardware, and a fresh coat of paint on the existing cabinets. These small touches completely lightened this dark bathroom to make it flow effortlessly into the newly remodeled master bedroom.
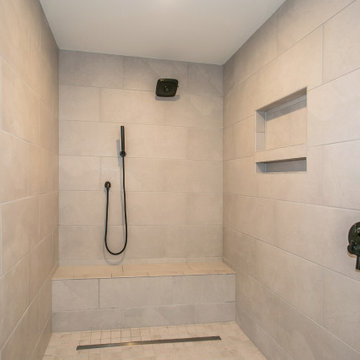
Open shower with large soap niche. Diverter handle to turn on the shower before entering. Sleek hand held unit.
ポートランドにある広いカントリー風のおしゃれなマスターバスルーム (シェーカースタイル扉のキャビネット、濃色木目調キャビネット、置き型浴槽、オープン型シャワー、分離型トイレ、グレーのタイル、磁器タイル、グレーの壁、セラミックタイルの床、アンダーカウンター洗面器、珪岩の洗面台、グレーの床、オープンシャワー、白い洗面カウンター、シャワーベンチ、洗面台2つ、造り付け洗面台) の写真
ポートランドにある広いカントリー風のおしゃれなマスターバスルーム (シェーカースタイル扉のキャビネット、濃色木目調キャビネット、置き型浴槽、オープン型シャワー、分離型トイレ、グレーのタイル、磁器タイル、グレーの壁、セラミックタイルの床、アンダーカウンター洗面器、珪岩の洗面台、グレーの床、オープンシャワー、白い洗面カウンター、シャワーベンチ、洗面台2つ、造り付け洗面台) の写真
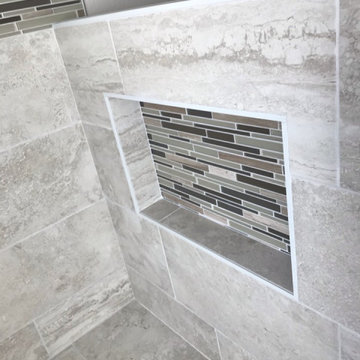
This spacious grey toned Master Bathroom remodel features a walk-in shower, dual vanity with hutch, and a separate double hamper cabinet to keep laundry concealed. Tile work used was a 12" x 24 porcelain on the walls, glass linear mosaic accent and pebble tile floor in the shower.
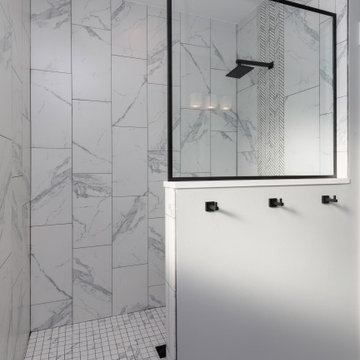
他の地域にある中くらいなモダンスタイルのおしゃれなマスターバスルーム (シェーカースタイル扉のキャビネット、濃色木目調キャビネット、アルコーブ型シャワー、グレーの壁、大理石の床、アンダーカウンター洗面器、珪岩の洗面台、白い床、オープンシャワー、白い洗面カウンター) の写真
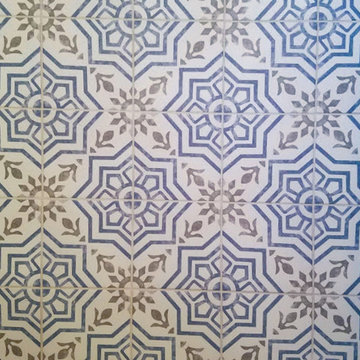
In this Lake View bathroom, we kept the floorplan and not much else.
The main feature is the custom walk-in shower, with beveled white subway tiles, corner bench, and framed niche. There are a luxurious 3 showerheads: standard, rainfall, and handheld. With smooth curves and a modern brushed nickel finish, the shower fixtures are environmentally conscious and ADA compliant. The shower floor is a porcelain 2×2 hexagon mosaic with a marble print. This gives you the look of expensive stone, but without the maintenance and slipping of the real thing. The tile coordinates with the statuary classique quartz used on the vanity counter, which also has a polished marble print to it, and the bracket wall shelves which are real marble (though you can hardly tell the difference by looking).
The Bertch vanity is a dark cherry shale finish to give some contrast in the white bathroom, with shaker doors and an undermount sink.
The original bathroom was lacking in storage, so we took down the extra-wide mirror. In its place, we have those open shelves and an oval mirrored medicine cabinet, recessed so you can’t even tell it’s hiding all that storage. And speaking of hidden features, the bathroom is behind a pocket door, thus saving some extra floor space.
Finally, that flooring. The tile is a Turkish Stratford porcelain tile, 8×8 with matte finish. This adds some small details while giving that pop of color people love. Further, the bronze tones in the tile help tie in the dark vanity.
浴室・バスルーム (珪岩の洗面台、タイルの洗面台、ベージュのキャビネット、濃色木目調キャビネット、シェーカースタイル扉のキャビネット、オープンシャワー) の写真
1