浴室・バスルーム (珪岩の洗面台、タイルの洗面台、壁付け型シンク、竹フローリング、濃色無垢フローリング、クッションフロア) の写真
絞り込み:
資材コスト
並び替え:今日の人気順
写真 1〜20 枚目(全 29 枚)
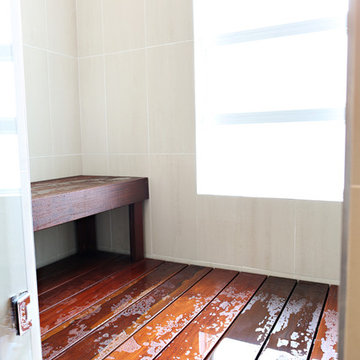
Master Bathroom
ミネアポリスにある高級な中くらいなコンテンポラリースタイルのおしゃれな浴室 (壁付け型シンク、フラットパネル扉のキャビネット、中間色木目調キャビネット、タイルの洗面台、ダブルシャワー、一体型トイレ 、グレーのタイル、セラミックタイル、白い壁、濃色無垢フローリング) の写真
ミネアポリスにある高級な中くらいなコンテンポラリースタイルのおしゃれな浴室 (壁付け型シンク、フラットパネル扉のキャビネット、中間色木目調キャビネット、タイルの洗面台、ダブルシャワー、一体型トイレ 、グレーのタイル、セラミックタイル、白い壁、濃色無垢フローリング) の写真

Photography by Alex Maguire Photography
This house had been re built over the past 12 years. We were asked to redesign the attic to create a new master bedroom with a bathroom and a walk in wardrobe.

Shortlisted for the prestigious RIBA House of the Year, and winning a RIBA London Award, Sunday Times homes commendation, Manser Medal Shortlisting and NLA nomination the handmade Makers House is a new build detached family home in East London.
Having bought the site in 2012, David and Sophie won planning permission, raised finance and built the 2,390 sqft house – by hand as the main contractor – over the following four years. They set their own brief – to explore the ideal texture and atmosphere of domestic architecture. This experimental objective was achieved while simultaneously satisfying the constraints of speculative residential development.
The house’s asymmetric form is an elegant solution – it emerged from scrupulous computer analysis of the site’s constraints (proximity to listed buildings; neighbours’ rights to light); it deftly captures key moments of available sunlight while forming apparently regular interior spaces.
The pursuit of craftsmanship and tactility is reflected in the house’s rich palette and varied processes of fabrication. The exterior combines roman brickwork with inky pigmented zinc roofing and bleached larch carpentry. Internally, the structural steel and timber work is exposed, and married to a restrained palette of reclaimed industrial materials.
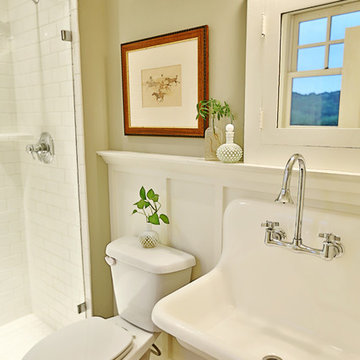
ナッシュビルにあるラグジュアリーな広いカントリー風のおしゃれなバスルーム (浴槽なし) (フラットパネル扉のキャビネット、濃色木目調キャビネット、分離型トイレ、ベージュの壁、クッションフロア、壁付け型シンク、珪岩の洗面台、アルコーブ型シャワー、白いタイル、サブウェイタイル) の写真
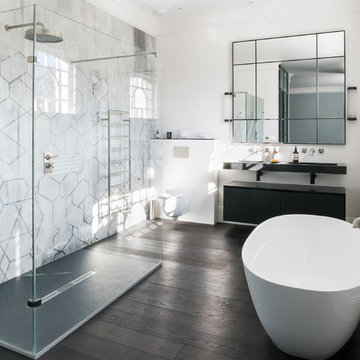
ロンドンにあるラグジュアリーな巨大なコンテンポラリースタイルのおしゃれなマスターバスルーム (フラットパネル扉のキャビネット、グレーのキャビネット、置き型浴槽、オープン型シャワー、壁掛け式トイレ、白い壁、濃色無垢フローリング、壁付け型シンク、珪岩の洗面台、茶色い床、オープンシャワー、グレーの洗面カウンター、大理石タイル) の写真
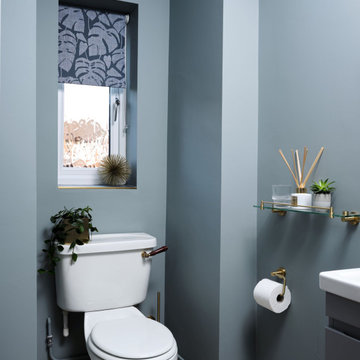
cloakroom toilet
グロスタシャーにある小さなモダンスタイルのおしゃれな浴室 (フラットパネル扉のキャビネット、グレーのキャビネット、アルコーブ型シャワー、グレーのタイル、磁器タイル、グレーの壁、クッションフロア、壁付け型シンク、タイルの洗面台、茶色い床、グレーの洗面カウンター、シャワーベンチ、洗面台1つ、造り付け洗面台) の写真
グロスタシャーにある小さなモダンスタイルのおしゃれな浴室 (フラットパネル扉のキャビネット、グレーのキャビネット、アルコーブ型シャワー、グレーのタイル、磁器タイル、グレーの壁、クッションフロア、壁付け型シンク、タイルの洗面台、茶色い床、グレーの洗面カウンター、シャワーベンチ、洗面台1つ、造り付け洗面台) の写真
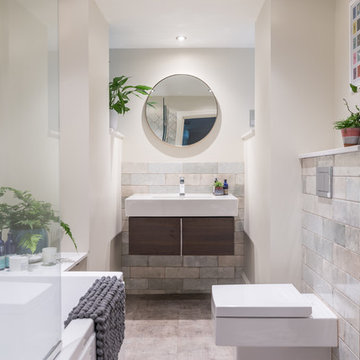
James York
他の地域にある高級な小さなコンテンポラリースタイルのおしゃれな子供用バスルーム (ドロップイン型浴槽、シャワー付き浴槽 、壁掛け式トイレ、グレーのタイル、セラミックタイル、ベージュの壁、クッションフロア、壁付け型シンク、珪岩の洗面台、ベージュの床) の写真
他の地域にある高級な小さなコンテンポラリースタイルのおしゃれな子供用バスルーム (ドロップイン型浴槽、シャワー付き浴槽 、壁掛け式トイレ、グレーのタイル、セラミックタイル、ベージュの壁、クッションフロア、壁付け型シンク、珪岩の洗面台、ベージュの床) の写真
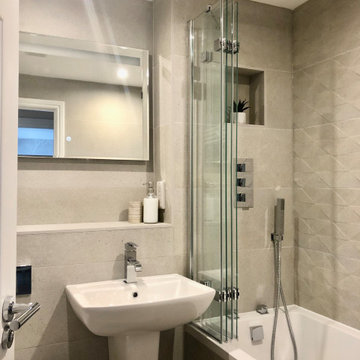
Alpine elements. We used distinctive wallpapers, artwork and accessories to create interest and ensure that the property would photograph well and encourage guests to book. As this is a holiday home there were many practical considerations but this did not compromise the quality and style of the finished interiors.
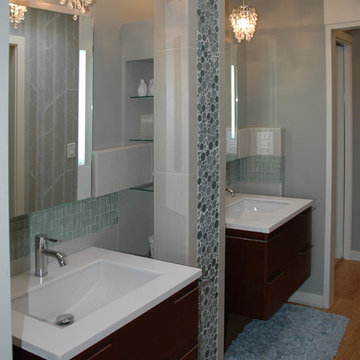
Bozurka Pejcic-Morrison
シアトルにある高級な小さなトランジショナルスタイルのおしゃれなマスターバスルーム (フラットパネル扉のキャビネット、濃色木目調キャビネット、アルコーブ型浴槽、アルコーブ型シャワー、一体型トイレ 、青いタイル、ガラスタイル、グレーの壁、竹フローリング、壁付け型シンク、珪岩の洗面台) の写真
シアトルにある高級な小さなトランジショナルスタイルのおしゃれなマスターバスルーム (フラットパネル扉のキャビネット、濃色木目調キャビネット、アルコーブ型浴槽、アルコーブ型シャワー、一体型トイレ 、青いタイル、ガラスタイル、グレーの壁、竹フローリング、壁付け型シンク、珪岩の洗面台) の写真
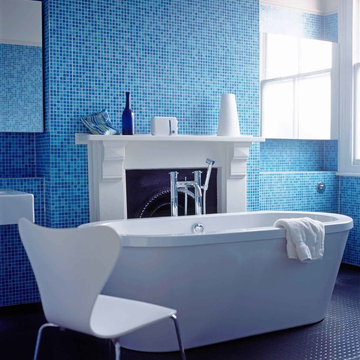
ロンドンにあるお手頃価格の中くらいなコンテンポラリースタイルのおしゃれな子供用バスルーム (フラットパネル扉のキャビネット、置き型浴槽、オープン型シャワー、壁掛け式トイレ、青いタイル、ガラスタイル、青い壁、クッションフロア、壁付け型シンク、タイルの洗面台) の写真
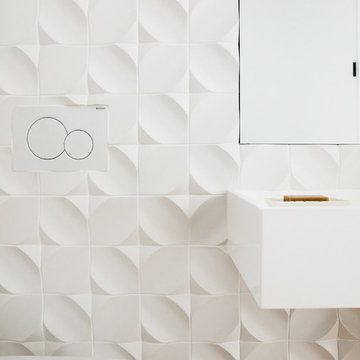
サンフランシスコにある高級な広いモダンスタイルのおしゃれなバスルーム (浴槽なし) (壁掛け式トイレ、白いタイル、セラミックタイル、白い壁、濃色無垢フローリング、壁付け型シンク、珪岩の洗面台、白い洗面カウンター) の写真
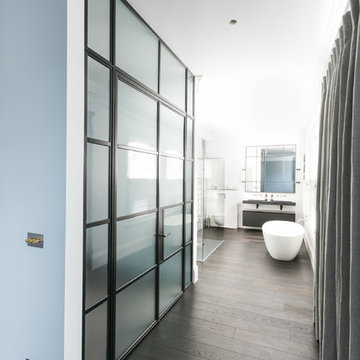
ロンドンにあるラグジュアリーな巨大なモダンスタイルのおしゃれなマスターバスルーム (フラットパネル扉のキャビネット、グレーのキャビネット、置き型浴槽、オープン型シャワー、壁掛け式トイレ、白い壁、濃色無垢フローリング、壁付け型シンク、珪岩の洗面台、茶色い床、オープンシャワー、グレーの洗面カウンター) の写真
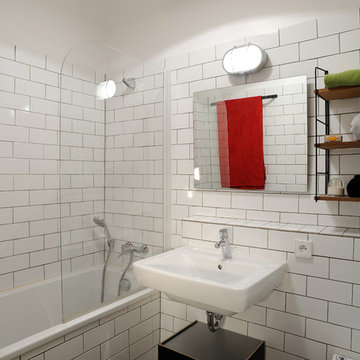
© Studio Erick Saillet
リヨンにあるお手頃価格の小さなトラディショナルスタイルのおしゃれな子供用バスルーム (アンダーマウント型浴槽、一体型トイレ 、白いタイル、セラミックタイル、白い壁、濃色無垢フローリング、壁付け型シンク、タイルの洗面台) の写真
リヨンにあるお手頃価格の小さなトラディショナルスタイルのおしゃれな子供用バスルーム (アンダーマウント型浴槽、一体型トイレ 、白いタイル、セラミックタイル、白い壁、濃色無垢フローリング、壁付け型シンク、タイルの洗面台) の写真
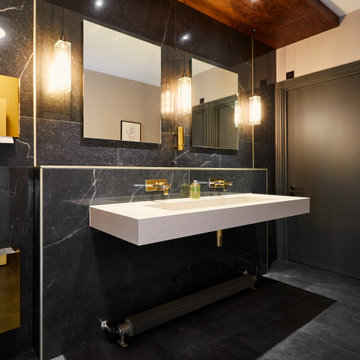
ロンドンにあるお手頃価格の中くらいなミッドセンチュリースタイルのおしゃれな浴室 (黒いタイル、磁器タイル、黒い壁、クッションフロア、壁付け型シンク、珪岩の洗面台、黒い床、トイレ室、洗面台2つ、フローティング洗面台、折り上げ天井、一体型トイレ ) の写真
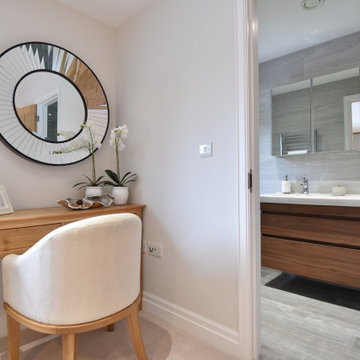
サリーにある小さなトラディショナルスタイルのおしゃれなマスターバスルーム (フラットパネル扉のキャビネット、濃色木目調キャビネット、バリアフリー、壁掛け式トイレ、グレーのタイル、磁器タイル、クッションフロア、壁付け型シンク、珪岩の洗面台、引戸のシャワー、白い洗面カウンター、洗面台2つ、フローティング洗面台) の写真
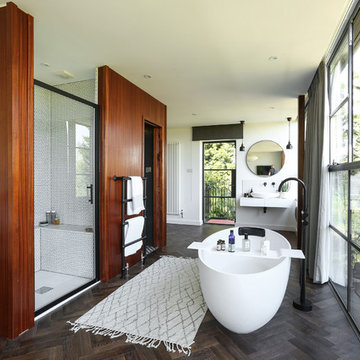
Photography by Alex Maguire Photography
This house had been re built over the past 12 years. We were asked to redesign the attic to create a new master bedroom with a bathroom and a walk in wardrobe.
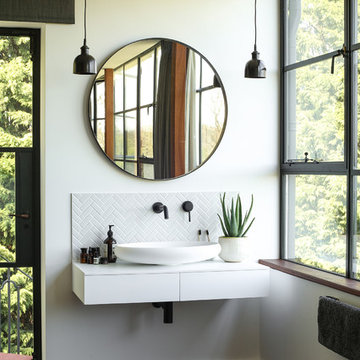
Photography by Alex Maguire Photography
This house had been re built over the past 12 years. We were asked to redesign the attic to create a new master bedroom with a bathroom and a walk in wardrobe.
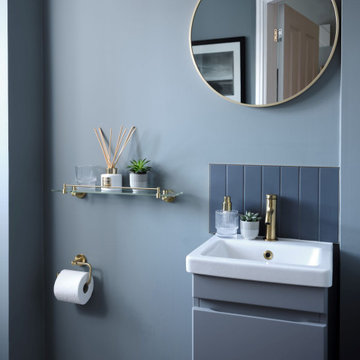
cloakroom toilet
グロスタシャーにあるお手頃価格の小さなモダンスタイルのおしゃれな浴室 (フラットパネル扉のキャビネット、グレーのキャビネット、グレーのタイル、磁器タイル、グレーの壁、クッションフロア、壁付け型シンク、タイルの洗面台、茶色い床、グレーの洗面カウンター、洗面台1つ、造り付け洗面台) の写真
グロスタシャーにあるお手頃価格の小さなモダンスタイルのおしゃれな浴室 (フラットパネル扉のキャビネット、グレーのキャビネット、グレーのタイル、磁器タイル、グレーの壁、クッションフロア、壁付け型シンク、タイルの洗面台、茶色い床、グレーの洗面カウンター、洗面台1つ、造り付け洗面台) の写真
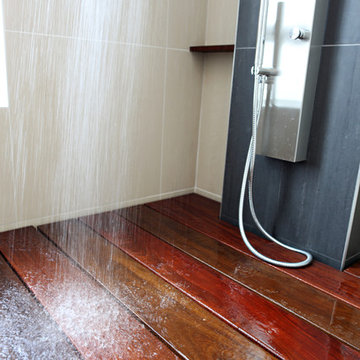
Master Bathroom
ミネアポリスにある高級な中くらいなコンテンポラリースタイルのおしゃれな浴室 (壁付け型シンク、フラットパネル扉のキャビネット、中間色木目調キャビネット、タイルの洗面台、ダブルシャワー、一体型トイレ 、グレーのタイル、セラミックタイル、白い壁、濃色無垢フローリング) の写真
ミネアポリスにある高級な中くらいなコンテンポラリースタイルのおしゃれな浴室 (壁付け型シンク、フラットパネル扉のキャビネット、中間色木目調キャビネット、タイルの洗面台、ダブルシャワー、一体型トイレ 、グレーのタイル、セラミックタイル、白い壁、濃色無垢フローリング) の写真

Shortlisted for the prestigious RIBA House of the Year, and winning a RIBA London Award, Sunday Times homes commendation, Manser Medal Shortlisting and NLA nomination the handmade Makers House is a new build detached family home in East London.
Having bought the site in 2012, David and Sophie won planning permission, raised finance and built the 2,390 sqft house – by hand as the main contractor – over the following four years. They set their own brief – to explore the ideal texture and atmosphere of domestic architecture. This experimental objective was achieved while simultaneously satisfying the constraints of speculative residential development.
The house’s asymmetric form is an elegant solution – it emerged from scrupulous computer analysis of the site’s constraints (proximity to listed buildings; neighbours’ rights to light); it deftly captures key moments of available sunlight while forming apparently regular interior spaces.
The pursuit of craftsmanship and tactility is reflected in the house’s rich palette and varied processes of fabrication. The exterior combines roman brickwork with inky pigmented zinc roofing and bleached larch carpentry. Internally, the structural steel and timber work is exposed, and married to a restrained palette of reclaimed industrial materials.
浴室・バスルーム (珪岩の洗面台、タイルの洗面台、壁付け型シンク、竹フローリング、濃色無垢フローリング、クッションフロア) の写真
1