ブラウンの、木目調の浴室・バスルーム (珪岩の洗面台、タイルの洗面台、壁付け型シンク、白い壁) の写真
絞り込み:
資材コスト
並び替え:今日の人気順
写真 1〜20 枚目(全 43 枚)
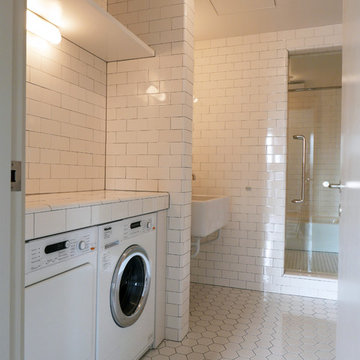
東京23区にあるミッドセンチュリースタイルのおしゃれな浴室 (白いタイル、セラミックタイル、白い壁、セラミックタイルの床、壁付け型シンク、タイルの洗面台、白い床、白い洗面カウンター) の写真

Cuarto de baño completo de un chalet de pueblo del que hemos realizado todo el diseño y construcción.
バレンシアにある高級な広いモダンスタイルのおしゃれなマスターバスルーム (緑のキャビネット、バリアフリー、グレーのタイル、セラミックタイル、白い壁、セメントタイルの床、壁付け型シンク、珪岩の洗面台、グレーの床、オープンシャワー、白い洗面カウンター、洗面台1つ、フローティング洗面台) の写真
バレンシアにある高級な広いモダンスタイルのおしゃれなマスターバスルーム (緑のキャビネット、バリアフリー、グレーのタイル、セラミックタイル、白い壁、セメントタイルの床、壁付け型シンク、珪岩の洗面台、グレーの床、オープンシャワー、白い洗面カウンター、洗面台1つ、フローティング洗面台) の写真

A small contemporary bathroom room which has been renovated to include a wet room shower tray, bath, wall hung basin unit, back to wall toilet, towel rail and cupboard storage.
We also included some little pockets within the shower area for the customer to put their shampoos without encrouching on them within the shower.
Also to maximise the space we installed a pocket door, so no waisted space within the flat at all, in or out of the bathroom.
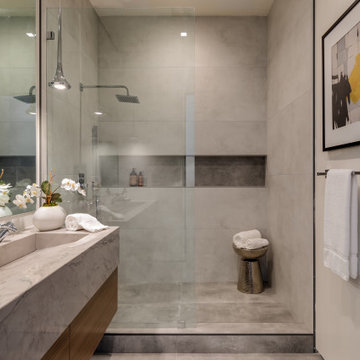
Jr Master Bathroom featuring 2-tone Concrete look tiles with wall to wall Shampoo Niche, Custom-built Floating Double Vanity with Quartzite Counter and built-in Trough Sink featuring Walnut Handmade Cabinetry and Modern Lighting and Plumbing Fixtures. Bathroom also featured a private Water-closet.
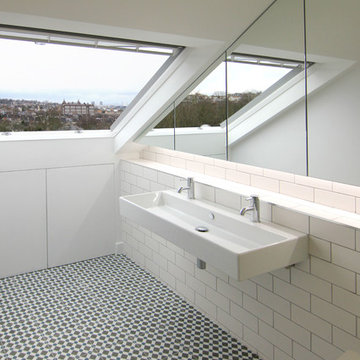
Loft extension provides new and improved master bedroom facilities.
The scheme comprises a contemporary loft extension to a semi-detached Victorian townhouse which accommodates a generous master bedroom with en-suite. A fully glazed rear facing dormer provides the occupants with an abundance of daylight and elevated views of the London cityscape.
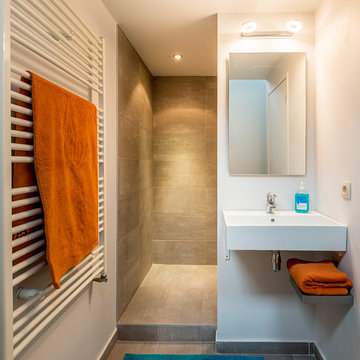
Grand espace-douche - Vasque Strada Ideal Standard - Carrelage grand format façon béton - Prise de vue Pierre Chancy Photographies
パリにある中くらいなコンテンポラリースタイルのおしゃれなマスターバスルーム (アルコーブ型シャワー、グレーのタイル、セラミックタイル、白い壁、セラミックタイルの床、タイルの洗面台、壁付け型シンク) の写真
パリにある中くらいなコンテンポラリースタイルのおしゃれなマスターバスルーム (アルコーブ型シャワー、グレーのタイル、セラミックタイル、白い壁、セラミックタイルの床、タイルの洗面台、壁付け型シンク) の写真
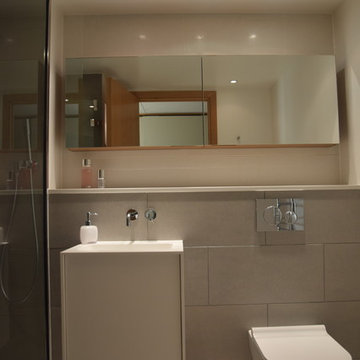
ロンドンにある中くらいなコンテンポラリースタイルのおしゃれな子供用バスルーム (バリアフリー、壁掛け式トイレ、白いタイル、磁器タイル、白い壁、磁器タイルの床、壁付け型シンク、タイルの洗面台) の写真
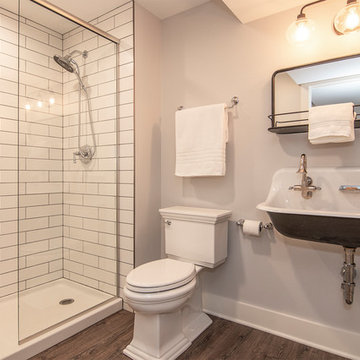
ミルウォーキーにある中くらいなトランジショナルスタイルのおしゃれなマスターバスルーム (落し込みパネル扉のキャビネット、青いキャビネット、アルコーブ型シャワー、一体型トイレ 、白いタイル、セラミックタイル、白い壁、セラミックタイルの床、壁付け型シンク、珪岩の洗面台、ベージュの床、引戸のシャワー、ベージュのカウンター) の写真
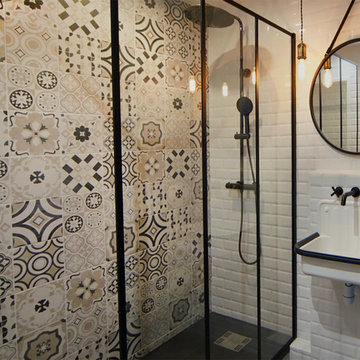
Grande douche et paroi verrière
@Tout simplement Déco
パリにあるお手頃価格の小さなインダストリアルスタイルのおしゃれなマスターバスルーム (バリアフリー、モノトーンのタイル、セメントタイル、白い壁、セラミックタイルの床、壁付け型シンク、タイルの洗面台、グレーの床、白い洗面カウンター) の写真
パリにあるお手頃価格の小さなインダストリアルスタイルのおしゃれなマスターバスルーム (バリアフリー、モノトーンのタイル、セメントタイル、白い壁、セラミックタイルの床、壁付け型シンク、タイルの洗面台、グレーの床、白い洗面カウンター) の写真
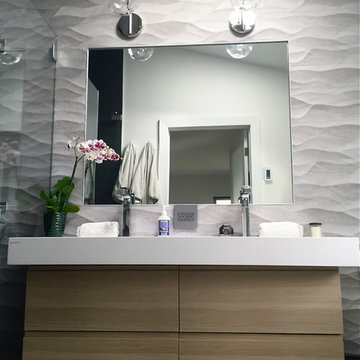
ニューヨークにあるお手頃価格の中くらいなモダンスタイルのおしゃれなマスターバスルーム (フラットパネル扉のキャビネット、淡色木目調キャビネット、バリアフリー、一体型トイレ 、グレーのタイル、セラミックタイル、白い壁、セラミックタイルの床、壁付け型シンク、珪岩の洗面台) の写真
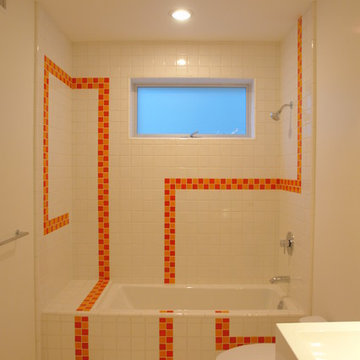
ロサンゼルスにあるお手頃価格の中くらいなコンテンポラリースタイルのおしゃれなバスルーム (浴槽なし) (アルコーブ型浴槽、シャワー付き浴槽 、オレンジのタイル、白いタイル、サブウェイタイル、タイルの洗面台、分離型トイレ、白い壁、磁器タイルの床、壁付け型シンク) の写真
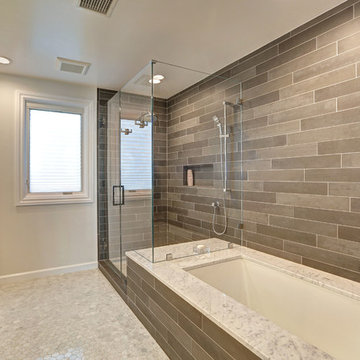
ロサンゼルスにある高級な広いモダンスタイルのおしゃれなマスターバスルーム (壁付け型シンク、落し込みパネル扉のキャビネット、濃色木目調キャビネット、珪岩の洗面台、コーナー型浴槽、コーナー設置型シャワー、一体型トイレ 、グレーのタイル、サブウェイタイル、白い壁、磁器タイルの床) の写真
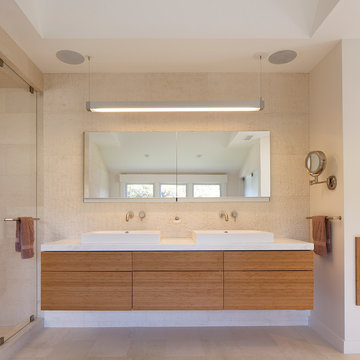
architect of record McCoppin Studios
photo credit Eric Rorer
サンフランシスコにあるラグジュアリーな広いコンテンポラリースタイルのおしゃれなマスターバスルーム (フラットパネル扉のキャビネット、中間色木目調キャビネット、置き型浴槽、アルコーブ型シャワー、壁掛け式トイレ、白いタイル、石タイル、白い壁、ライムストーンの床、壁付け型シンク、珪岩の洗面台、白い床、開き戸のシャワー、白い洗面カウンター) の写真
サンフランシスコにあるラグジュアリーな広いコンテンポラリースタイルのおしゃれなマスターバスルーム (フラットパネル扉のキャビネット、中間色木目調キャビネット、置き型浴槽、アルコーブ型シャワー、壁掛け式トイレ、白いタイル、石タイル、白い壁、ライムストーンの床、壁付け型シンク、珪岩の洗面台、白い床、開き戸のシャワー、白い洗面カウンター) の写真
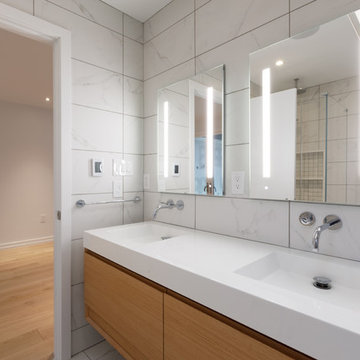
We met the owners of this 6-story townhouse in Philadelphia when we renovated their neighbor's home. Originally, this townhouse contained a multi-level apartment and a separate studio apartment. The owners wanted to combine both units into one modern home with sleek, yet warm elements. We really enjoyed creating a beautiful triangular, glass paneled staircase; a living garden wall that stretches up through 4 stories of the house; and an eye-catching glass fireplace with a mantle made out of reclaimed wood. Anchoring the entire house design are distressed white oak floors.
RUDLOFF Custom Builders has won Best of Houzz for Customer Service in 2014, 2015 2016 and 2017. We also were voted Best of Design in 2016, 2017 and 2018, which only 2% of professionals receive. Rudloff Custom Builders has been featured on Houzz in their Kitchen of the Week, What to Know About Using Reclaimed Wood in the Kitchen as well as included in their Bathroom WorkBook article. We are a full service, certified remodeling company that covers all of the Philadelphia suburban area. This business, like most others, developed from a friendship of young entrepreneurs who wanted to make a difference in their clients’ lives, one household at a time. This relationship between partners is much more than a friendship. Edward and Stephen Rudloff are brothers who have renovated and built custom homes together paying close attention to detail. They are carpenters by trade and understand concept and execution. RUDLOFF CUSTOM BUILDERS will provide services for you with the highest level of professionalism, quality, detail, punctuality and craftsmanship, every step of the way along our journey together.
Specializing in residential construction allows us to connect with our clients early on in the design phase to ensure that every detail is captured as you imagined. One stop shopping is essentially what you will receive with RUDLOFF CUSTOM BUILDERS from design of your project to the construction of your dreams, executed by on-site project managers and skilled craftsmen. Our concept, envision our client’s ideas and make them a reality. Our mission; CREATING LIFETIME RELATIONSHIPS BUILT ON TRUST AND INTEGRITY.
Photo Credit: JMB Photoworks
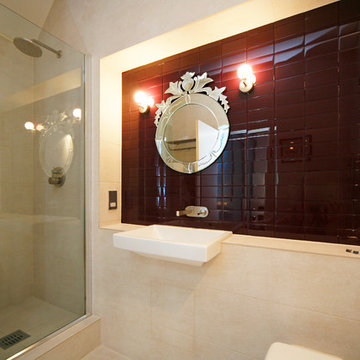
Fine House Studio
グロスタシャーにある高級な広いモダンスタイルのおしゃれなマスターバスルーム (壁付け型シンク、タイルの洗面台、ダブルシャワー、一体型トイレ 、ベージュのタイル、石タイル、白い壁、トラバーチンの床) の写真
グロスタシャーにある高級な広いモダンスタイルのおしゃれなマスターバスルーム (壁付け型シンク、タイルの洗面台、ダブルシャワー、一体型トイレ 、ベージュのタイル、石タイル、白い壁、トラバーチンの床) の写真
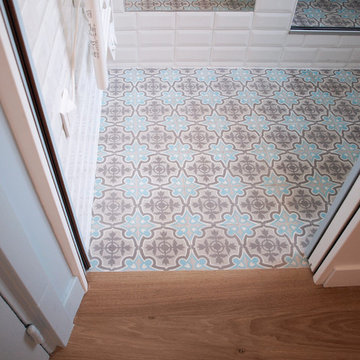
パリにあるお手頃価格の小さな北欧スタイルのおしゃれなマスターバスルーム (オープン型シャワー、一体型トイレ 、青いタイル、セラミックタイル、白い壁、セメントタイルの床、壁付け型シンク、タイルの洗面台、マルチカラーの床) の写真
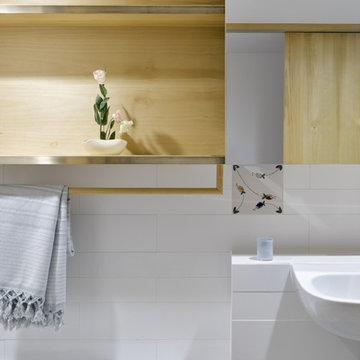
Christopher Frederick Jones
ブリスベンにあるお手頃価格の小さな北欧スタイルのおしゃれな浴室 (淡色木目調キャビネット、白いタイル、白い壁、壁付け型シンク、タイルの洗面台) の写真
ブリスベンにあるお手頃価格の小さな北欧スタイルのおしゃれな浴室 (淡色木目調キャビネット、白いタイル、白い壁、壁付け型シンク、タイルの洗面台) の写真
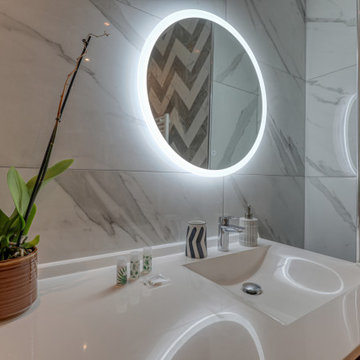
SALLE DE BAIN
La salle de bain est entièrement recouverte de carrelage marbré assorti au plan de travail de la cuisine, à travers via de grands carreaux 80/80cm ou par une pose murale en battons rompus de petits formats du même coloris.
L’espace douche bénéficie d’une surface confortable de 100/100cm et est doté d’une tête de douche grand format encastrée permettant ainsi d’y accueillir deux personnes.
La pièce comporte des WC encastrés ainsi qu’une vasque incrustée sous forme de vague dans un plan de travail en résine blanche. De nombreux rangements cachés ont également été prévus.
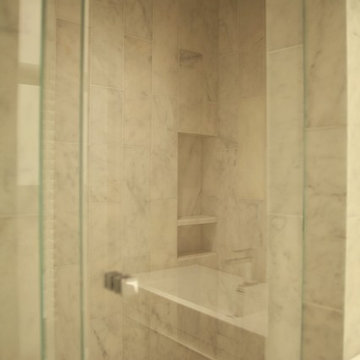
ロサンゼルスにあるお手頃価格の小さなモダンスタイルのおしゃれなバスルーム (浴槽なし) (珪岩の洗面台、白いタイル、白い壁、大理石の床、壁付け型シンク、白いキャビネット、フラットパネル扉のキャビネット、コーナー設置型シャワー、一体型トイレ 、大理石タイル、白い床、開き戸のシャワー、白い洗面カウンター、トイレ室、洗面台1つ、フローティング洗面台、白い天井) の写真
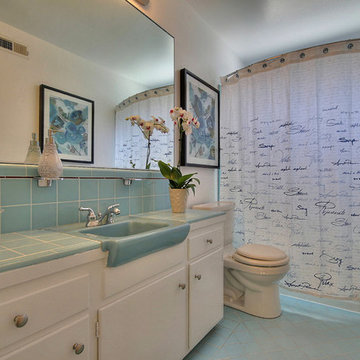
サンフランシスコにあるトランジショナルスタイルのおしゃれな浴室 (フラットパネル扉のキャビネット、白いキャビネット、青いタイル、白い壁、磁器タイルの床、壁付け型シンク、タイルの洗面台) の写真
ブラウンの、木目調の浴室・バスルーム (珪岩の洗面台、タイルの洗面台、壁付け型シンク、白い壁) の写真
1