浴室・バスルーム (珪岩の洗面台、テラゾーの洗面台、ドロップイン型浴槽、ベージュの床、独立型洗面台) の写真
絞り込み:
資材コスト
並び替え:今日の人気順
写真 1〜20 枚目(全 76 枚)

Primary bathroom renovation. Navy, gray, and black are balanced by crisp whites and light wood tones. Eclectic mix of geometric shapes and organic patterns. Featuring 3D porcelain tile from Italy, hand-carved geometric tribal pattern in vanity's cabinet doors, hand-finished industrial-style navy/charcoal 24x24" wall tiles, and oversized 24x48" porcelain HD printed marble patterned wall tiles. Flooring in waterproof LVP, continued from bedroom into bathroom and closet. Brushed gold faucets and shower fixtures. Authentic, hand-pierced Moroccan globe light over tub for beautiful shadows for relaxing and romantic soaks in the tub. Vanity pendant lights with handmade glass, hand-finished gold and silver tones layers organic design over geometric tile backdrop. Open, glass panel all-tile shower with 48x48" window (glass frosted after photos were taken). Shower pan tile pattern matches 3D tile pattern. Arched medicine cabinet from West Elm. Separate toilet room with sound dampening built-in wall treatment for enhanced privacy. Frosted glass doors throughout. Vent fan with integrated heat option. Tall storage cabinet for additional space to store body care products and other bathroom essentials. Original bathroom plumbed for two sinks, but current homeowner has only one user for this bathroom, so we capped one side, which can easily be reopened in future if homeowner wants to return to a double-sink setup.
Expanded closet size and completely redesigned closet built-in storage. Please see separate album of closet photos for more photos and details on this.

コーンウォールにあるお手頃価格の小さなエクレクティックスタイルのおしゃれな子供用バスルーム (白いキャビネット、ドロップイン型浴槽、シャワー付き浴槽 、壁掛け式トイレ、緑のタイル、セラミックタイル、白い壁、セラミックタイルの床、珪岩の洗面台、ベージュの床、開き戸のシャワー、白い洗面カウンター、照明、洗面台1つ、独立型洗面台) の写真
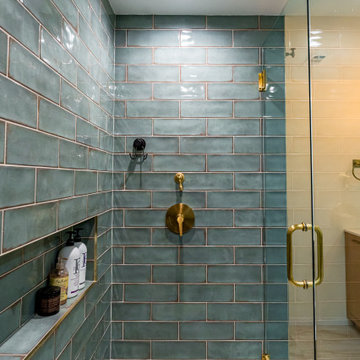
ロサンゼルスにある高級な中くらいなミッドセンチュリースタイルのおしゃれなマスターバスルーム (フラットパネル扉のキャビネット、淡色木目調キャビネット、ドロップイン型浴槽、バリアフリー、ビデ、緑のタイル、セラミックタイル、白い壁、セラミックタイルの床、アンダーカウンター洗面器、珪岩の洗面台、ベージュの床、開き戸のシャワー、ベージュのカウンター、ニッチ、洗面台2つ、独立型洗面台) の写真
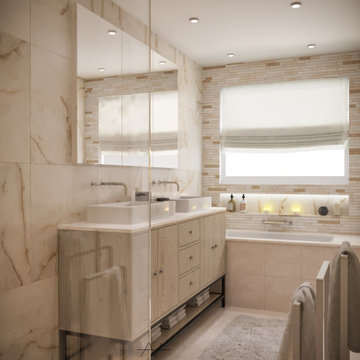
Cream or white ? That’s how we helping our customers to make a right decision, before construction will start ⚒ 3D rendering give you ability to feel the space? Call as today to start your dream project ? Dana Point bathroom remodel by Anna Design
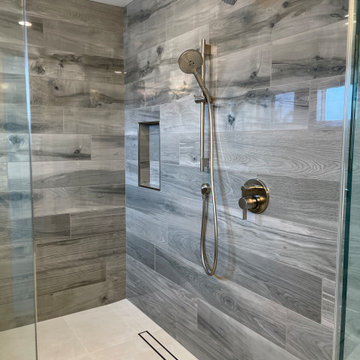
ロサンゼルスにある高級な中くらいなコンテンポラリースタイルのおしゃれなマスターバスルーム (シェーカースタイル扉のキャビネット、白いキャビネット、ドロップイン型浴槽、オープン型シャワー、一体型トイレ 、茶色いタイル、磁器タイル、白い壁、磁器タイルの床、アンダーカウンター洗面器、珪岩の洗面台、ベージュの床、開き戸のシャワー、白い洗面カウンター、洗面台2つ、独立型洗面台) の写真
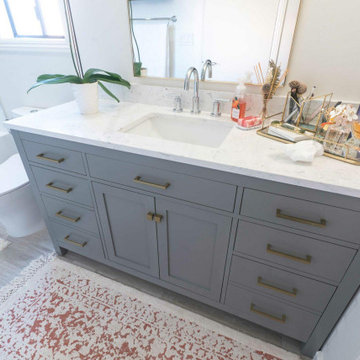
In this Fort Worth guest bathroom remodeling project, a harmonious blend of sophistication and modernity takes center stage. The vanity showcases light grey shaker cabinets adorned with brushed gold hardware, harmonizing beautifully with the white quartz countertop and an under-mount sink, all elegantly reflected in the gold-rimmed vanity mirror. The shower area boasts a captivating navy-colored circle-shaped mosaic tile for its feature wall, enhanced by a matching soap niche, a rain shower head, and a partial glass enclosure. Crisp white walls create an airy ambiance, while the light faux wood-planked floor tiles introduce a touch of natural warmth. This remodel encapsulates the perfect fusion of style and functionality, crafting a welcoming and contemporary guest bathroom in Fort Worth.
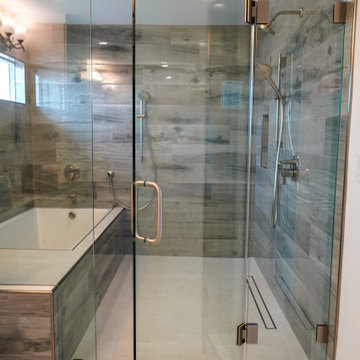
ロサンゼルスにある高級な中くらいなコンテンポラリースタイルのおしゃれなマスターバスルーム (シェーカースタイル扉のキャビネット、白いキャビネット、ドロップイン型浴槽、オープン型シャワー、一体型トイレ 、茶色いタイル、磁器タイル、白い壁、磁器タイルの床、アンダーカウンター洗面器、珪岩の洗面台、ベージュの床、開き戸のシャワー、白い洗面カウンター、洗面台2つ、独立型洗面台) の写真
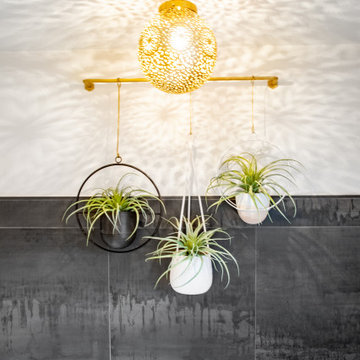
Primary bathroom renovation. Navy, gray, and black are balanced by crisp whites and light wood tones. Eclectic mix of geometric shapes and organic patterns. Featuring 3D porcelain tile from Italy, hand-carved geometric tribal pattern in vanity's cabinet doors, hand-finished industrial-style navy/charcoal 24x24" wall tiles, and oversized 24x48" porcelain HD printed marble patterned wall tiles. Flooring in waterproof LVP, continued from bedroom into bathroom and closet. Brushed gold faucets and shower fixtures. Authentic, hand-pierced Moroccan globe light over tub for beautiful shadows for relaxing and romantic soaks in the tub. Vanity pendant lights with handmade glass, hand-finished gold and silver tones layers organic design over geometric tile backdrop. Open, glass panel all-tile shower with 48x48" window (glass frosted after photos were taken). Shower pan tile pattern matches 3D tile pattern. Arched medicine cabinet from West Elm. Separate toilet room with sound dampening built-in wall treatment for enhanced privacy. Frosted glass doors throughout. Vent fan with integrated heat option. Tall storage cabinet for additional space to store body care products and other bathroom essentials. Original bathroom plumbed for two sinks, but current homeowner has only one user for this bathroom, so we capped one side, which can easily be reopened in future if homeowner wants to return to a double-sink setup.
Expanded closet size and completely redesigned closet built-in storage. Please see separate album of closet photos for more photos and details on this.
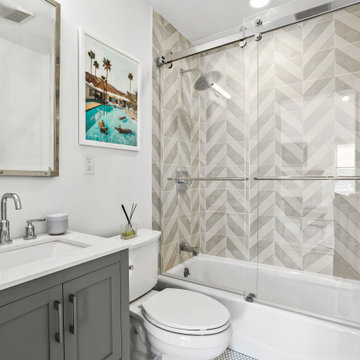
This beach house was taken down to the studs! Walls were taken down and the ceiling was taken up to the highest point it could be taken to for an expansive feeling without having to add square footage. Floors were totally renovated using an engineered hardwood light plank material, durable for sand, sun and water. The bathrooms were fully renovated and a stall shower was added to the 2nd bathroom. A pocket door allowed for space to be freed up to add a washer and dryer to the main floor. The kitchen was extended by closing up the stairs leading down to a crawl space basement (access remained outside) for an expansive kitchen with a huge kitchen island for entertaining. Light finishes and colorful blue furnishings and artwork made this space pop but versatile for the decor that was chosen. This beach house was a true dream come true and shows the absolute potential a space can have.
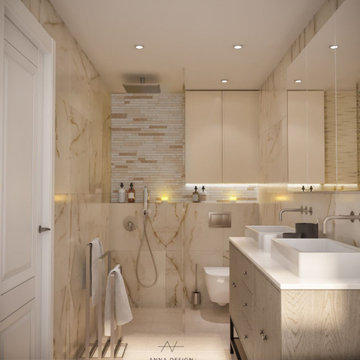
Cream or white ? That’s how we helping our customers to make a right decision, before construction will start ⚒ 3D rendering give you ability to feel the space? Call as today to start your dream project ? Dana Point bathroom remodel by Anna Design
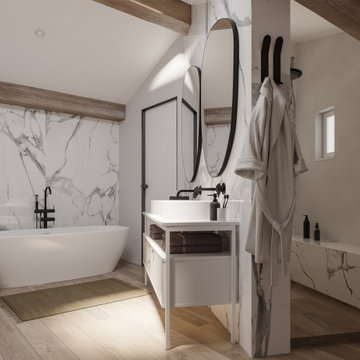
Rénovation d'une maison de campagne de 250m2 dans un style moderne.
Rafraîchissement complet du rez-de-chaussée de cette bâtisse de charme dans une atmosphère chaleureuse et moderne ✨
Au sol, le carrelage existant a été remplacé par un parquet en chêne naturel clair afin de réchauffer cet espace
Aux murs, une peinture d’un vert profond afin de donner du caractère et de la profondeur à l’espace salle à manger
Des chaises en velours vertes assorties à la peinture en guise de rappel, soulignées par un tapis blanc structurant l’espace repas
La suite du projet à découvrir prochainement avec la présentation salon et de la chambre parentale
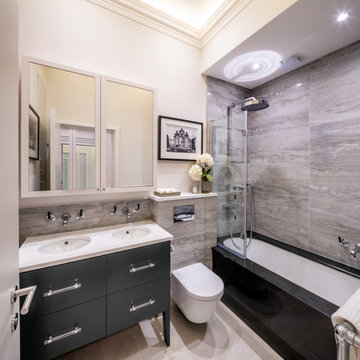
ロンドンにあるお手頃価格の中くらいなトランジショナルスタイルのおしゃれな子供用バスルーム (フラットパネル扉のキャビネット、緑のキャビネット、ドロップイン型浴槽、シャワー付き浴槽 、壁掛け式トイレ、グレーのタイル、セラミックタイル、ベージュの壁、セラミックタイルの床、アンダーカウンター洗面器、珪岩の洗面台、ベージュの床、開き戸のシャワー、白い洗面カウンター、洗面台2つ、独立型洗面台、格子天井) の写真
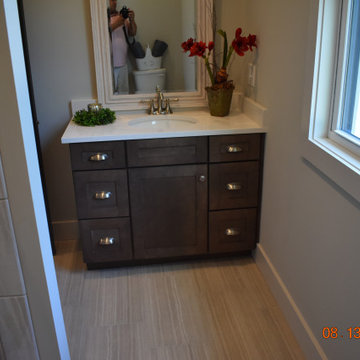
guest bath room. Wellborn cabinets drify finish.
アトランタにあるお手頃価格の中くらいなトラディショナルスタイルのおしゃれな子供用バスルーム (フラットパネル扉のキャビネット、グレーのキャビネット、ドロップイン型浴槽、オープン型シャワー、一体型トイレ 、白いタイル、セメントタイル、グレーの壁、モザイクタイル、オーバーカウンターシンク、珪岩の洗面台、ベージュの床、オープンシャワー、白い洗面カウンター、トイレ室、洗面台1つ、独立型洗面台) の写真
アトランタにあるお手頃価格の中くらいなトラディショナルスタイルのおしゃれな子供用バスルーム (フラットパネル扉のキャビネット、グレーのキャビネット、ドロップイン型浴槽、オープン型シャワー、一体型トイレ 、白いタイル、セメントタイル、グレーの壁、モザイクタイル、オーバーカウンターシンク、珪岩の洗面台、ベージュの床、オープンシャワー、白い洗面カウンター、トイレ室、洗面台1つ、独立型洗面台) の写真
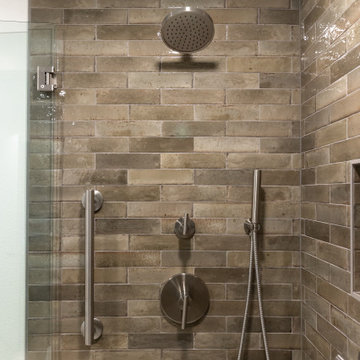
Transform your bathroom into a work of art with a slab-covered bathtub and a contemporary, walk in shower.
ポートランドにあるお手頃価格の中くらいなおしゃれなマスターバスルーム (フラットパネル扉のキャビネット、中間色木目調キャビネット、ドロップイン型浴槽、白いタイル、珪岩の洗面台、ベージュの床、白い洗面カウンター、独立型洗面台) の写真
ポートランドにあるお手頃価格の中くらいなおしゃれなマスターバスルーム (フラットパネル扉のキャビネット、中間色木目調キャビネット、ドロップイン型浴槽、白いタイル、珪岩の洗面台、ベージュの床、白い洗面カウンター、独立型洗面台) の写真
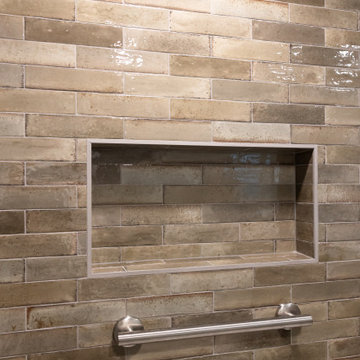
Transform your bathroom into a work of art with a slab-covered bathtub and a contemporary, walk in shower.
ポートランドにあるお手頃価格の中くらいなおしゃれなマスターバスルーム (フラットパネル扉のキャビネット、中間色木目調キャビネット、ドロップイン型浴槽、白いタイル、珪岩の洗面台、ベージュの床、白い洗面カウンター、独立型洗面台) の写真
ポートランドにあるお手頃価格の中くらいなおしゃれなマスターバスルーム (フラットパネル扉のキャビネット、中間色木目調キャビネット、ドロップイン型浴槽、白いタイル、珪岩の洗面台、ベージュの床、白い洗面カウンター、独立型洗面台) の写真
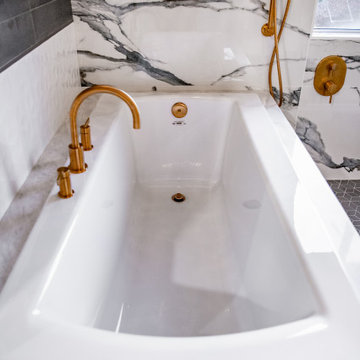
Primary bathroom renovation. Navy, gray, and black are balanced by crisp whites and light wood tones. Eclectic mix of geometric shapes and organic patterns. Featuring 3D porcelain tile from Italy, hand-carved geometric tribal pattern in vanity's cabinet doors, hand-finished industrial-style navy/charcoal 24x24" wall tiles, and oversized 24x48" porcelain HD printed marble patterned wall tiles. Flooring in waterproof LVP, continued from bedroom into bathroom and closet. Brushed gold faucets and shower fixtures. Authentic, hand-pierced Moroccan globe light over tub for beautiful shadows for relaxing and romantic soaks in the tub. Vanity pendant lights with handmade glass, hand-finished gold and silver tones layers organic design over geometric tile backdrop. Open, glass panel all-tile shower with 48x48" window (glass frosted after photos were taken). Shower pan tile pattern matches 3D tile pattern. Arched medicine cabinet from West Elm. Separate toilet room with sound dampening built-in wall treatment for enhanced privacy. Frosted glass doors throughout. Vent fan with integrated heat option. Tall storage cabinet for additional space to store body care products and other bathroom essentials. Original bathroom plumbed for two sinks, but current homeowner has only one user for this bathroom, so we capped one side, which can easily be reopened in future if homeowner wants to return to a double-sink setup.
Expanded closet size and completely redesigned closet built-in storage. Please see separate album of closet photos for more photos and details on this.
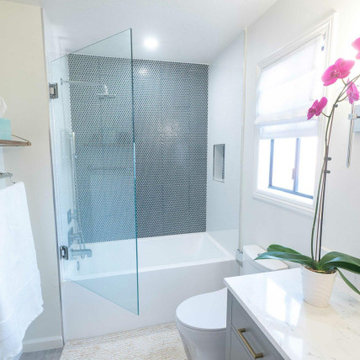
In this Fort Worth guest bathroom remodeling project, a harmonious blend of sophistication and modernity takes center stage. The vanity showcases light grey shaker cabinets adorned with brushed gold hardware, harmonizing beautifully with the white quartz countertop and an under-mount sink, all elegantly reflected in the gold-rimmed vanity mirror. The shower area boasts a captivating navy-colored circle-shaped mosaic tile for its feature wall, enhanced by a matching soap niche, a rain shower head, and a partial glass enclosure. Crisp white walls create an airy ambiance, while the light faux wood-planked floor tiles introduce a touch of natural warmth. This remodel encapsulates the perfect fusion of style and functionality, crafting a welcoming and contemporary guest bathroom in Fort Worth.
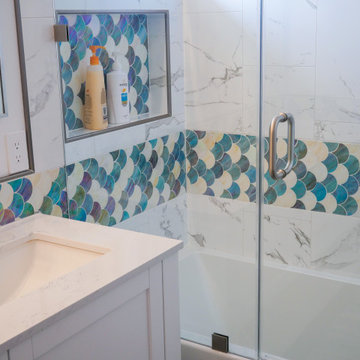
ロサンゼルスにある高級な中くらいなコンテンポラリースタイルのおしゃれな子供用バスルーム (シェーカースタイル扉のキャビネット、白いキャビネット、ドロップイン型浴槽、シャワー付き浴槽 、一体型トイレ 、マルチカラーのタイル、ガラスタイル、白い壁、磁器タイルの床、アンダーカウンター洗面器、珪岩の洗面台、ベージュの床、引戸のシャワー、白い洗面カウンター、洗面台2つ、独立型洗面台) の写真
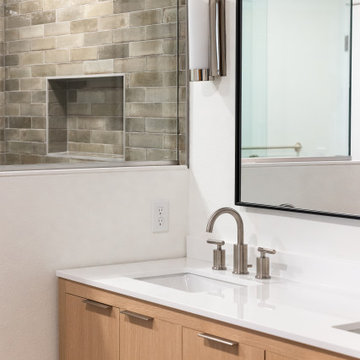
Transform your bathroom into a work of art with a slab-covered bathtub and a contemporary, walk in shower.
ポートランドにあるお手頃価格の中くらいなおしゃれなマスターバスルーム (フラットパネル扉のキャビネット、中間色木目調キャビネット、ドロップイン型浴槽、白いタイル、珪岩の洗面台、ベージュの床、白い洗面カウンター、独立型洗面台) の写真
ポートランドにあるお手頃価格の中くらいなおしゃれなマスターバスルーム (フラットパネル扉のキャビネット、中間色木目調キャビネット、ドロップイン型浴槽、白いタイル、珪岩の洗面台、ベージュの床、白い洗面カウンター、独立型洗面台) の写真
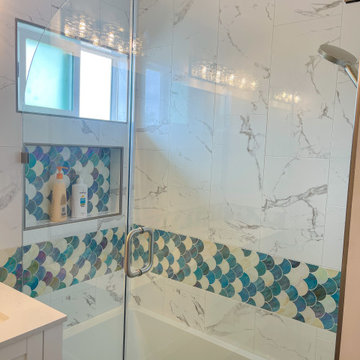
ロサンゼルスにある高級な中くらいなコンテンポラリースタイルのおしゃれな子供用バスルーム (シェーカースタイル扉のキャビネット、白いキャビネット、ドロップイン型浴槽、シャワー付き浴槽 、一体型トイレ 、マルチカラーのタイル、ガラスタイル、白い壁、磁器タイルの床、アンダーカウンター洗面器、珪岩の洗面台、ベージュの床、引戸のシャワー、白い洗面カウンター、洗面台2つ、独立型洗面台) の写真
浴室・バスルーム (珪岩の洗面台、テラゾーの洗面台、ドロップイン型浴槽、ベージュの床、独立型洗面台) の写真
1