浴室・バスルーム (珪岩の洗面台、人工大理石カウンター、ニッチ、赤いタイル、白いタイル) の写真
絞り込み:
資材コスト
並び替え:今日の人気順
写真 1〜20 枚目(全 2,291 枚)

Modern Mid-Century style primary bathroom remodeling in Alexandria, VA with walnut flat door vanity, light gray painted wall, gold fixtures, black accessories, subway and star patterned ceramic tiles.

Removed the shower entrance wall and reduced to a knee wall. Custom Quartz Ultra on Knee wall Ledge and Vanity Top. Custom Niche with Soap Dish. White and Green Subway Tile (Vertical and Horizontal Lay) Black Shower Floor Tile. Also Includes a Custom Closet.

ロンドンにある高級な中くらいなコンテンポラリースタイルのおしゃれなマスターバスルーム (フラットパネル扉のキャビネット、ベージュのキャビネット、オープン型シャワー、壁掛け式トイレ、白いタイル、セラミックタイル、ベージュの壁、セラミックタイルの床、コンソール型シンク、珪岩の洗面台、マルチカラーの床、オープンシャワー、グレーの洗面カウンター、ニッチ、洗面台2つ、フローティング洗面台、折り上げ天井) の写真
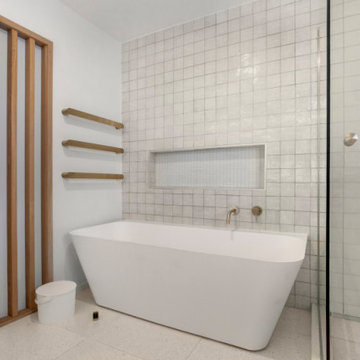
The Timber Slats with frosted glass inserts are to break up the space and to add a natural element.
The back-to-wall bath has a niche for product storage. This also allows to create a relaxing feel by adding candles and or other accessories.
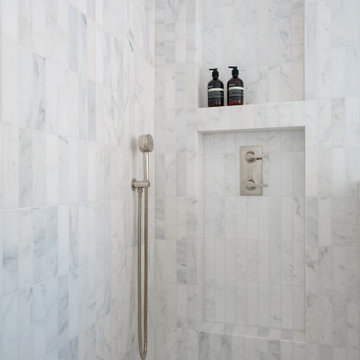
オレンジカウンティにある高級な広いビーチスタイルのおしゃれなマスターバスルーム (落し込みパネル扉のキャビネット、中間色木目調キャビネット、置き型浴槽、アルコーブ型シャワー、白いタイル、ミラータイル、白い壁、モザイクタイル、珪岩の洗面台、白い床、開き戸のシャワー、白い洗面カウンター、洗面台2つ、造り付け洗面台、ニッチ、アンダーカウンター洗面器) の写真

For the bathroom, we went for a moody and classic look. Sticking with a black and white color palette, we have chosen a classic subway tile for the shower walls and a black and white hex for the bathroom floor. The black vanity and floral wallpaper brought some emotion into the space and adding the champagne brass plumbing fixtures and brass mirror was the perfect pop.
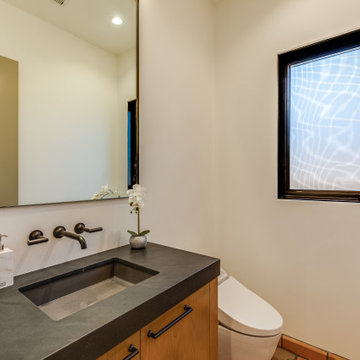
hand troweled tadelakt shower plaster
サンフランシスコにあるラグジュアリーな中くらいな地中海スタイルのおしゃれな浴室 (フラットパネル扉のキャビネット、茶色いキャビネット、ダブルシャワー、一体型トイレ 、白いタイル、白い壁、テラコッタタイルの床、アンダーカウンター洗面器、珪岩の洗面台、赤い床、黒い洗面カウンター、ニッチ、洗面台1つ、造り付け洗面台) の写真
サンフランシスコにあるラグジュアリーな中くらいな地中海スタイルのおしゃれな浴室 (フラットパネル扉のキャビネット、茶色いキャビネット、ダブルシャワー、一体型トイレ 、白いタイル、白い壁、テラコッタタイルの床、アンダーカウンター洗面器、珪岩の洗面台、赤い床、黒い洗面カウンター、ニッチ、洗面台1つ、造り付け洗面台) の写真

シカゴにあるお手頃価格の中くらいなトランジショナルスタイルのおしゃれなマスターバスルーム (中間色木目調キャビネット、置き型浴槽、コーナー設置型シャワー、白いタイル、磁器タイル、白い壁、磁器タイルの床、アンダーカウンター洗面器、珪岩の洗面台、白い床、開き戸のシャワー、白い洗面カウンター、ニッチ、洗面台2つ、造り付け洗面台、壁紙、シェーカースタイル扉のキャビネット) の写真
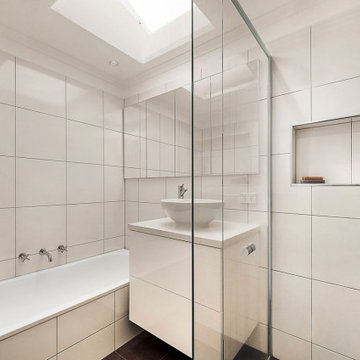
メルボルンにあるお手頃価格の小さなモダンスタイルのおしゃれなマスターバスルーム (フラットパネル扉のキャビネット、白いキャビネット、ドロップイン型浴槽、コーナー設置型シャワー、白いタイル、セラミックタイル、セラミックタイルの床、ベッセル式洗面器、人工大理石カウンター、グレーの床、開き戸のシャワー、白い洗面カウンター、ニッチ、洗面台1つ、フローティング洗面台) の写真
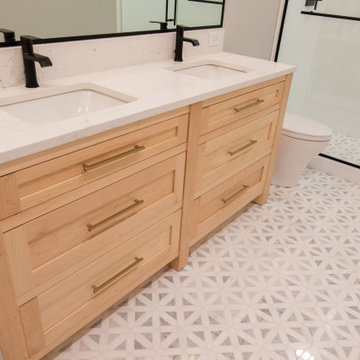
A lovely master bathroom remodel that features a double Kohler sink vanity with Moen faucets. The glass panel hinged shower door has black matte finish to complement the white wall and floor tiles. Two pendant lights hang down on both sides of the framed mirror. The vanity is made of maple wood with a natural stain finish. Intricate gray and white floor tiles spread from the shower floor out into the rest of the bathroom creating a beautiful pattern.

シドニーにあるお手頃価格の中くらいなモダンスタイルのおしゃれな子供用バスルーム (淡色木目調キャビネット、置き型浴槽、白いタイル、セラミックタイル、白い壁、磁器タイルの床、人工大理石カウンター、グレーの床、オープンシャワー、白い洗面カウンター、ニッチ、洗面台1つ、フローティング洗面台、フラットパネル扉のキャビネット、バリアフリー、一体型トイレ 、一体型シンク) の写真

ダラスにある低価格の小さなカントリー風のおしゃれなバスルーム (浴槽なし) (家具調キャビネット、グレーのキャビネット、アルコーブ型シャワー、分離型トイレ、白いタイル、セラミックタイル、青い壁、磁器タイルの床、一体型シンク、人工大理石カウンター、マルチカラーの床、引戸のシャワー、白い洗面カウンター、ニッチ、洗面台1つ、独立型洗面台) の写真

ミュンヘンにあるお手頃価格の小さな北欧スタイルのおしゃれな子供用バスルーム (壁掛け式トイレ、白いタイル、白い壁、壁付け型シンク、バリアフリー、セラミックタイル、セラミックタイルの床、人工大理石カウンター、緑の床、オープンシャワー、ニッチ、洗面台1つ、フローティング洗面台、折り上げ天井) の写真
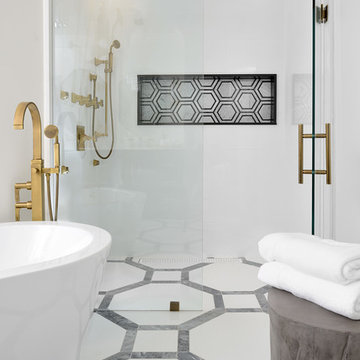
トロントにある中くらいなトランジショナルスタイルのおしゃれなマスターバスルーム (置き型浴槽、黒いタイル、モノトーンのタイル、マルチカラーのタイル、白いタイル、白い壁、開き戸のシャワー、落し込みパネル扉のキャビネット、グレーのキャビネット、アルコーブ型シャワー、分離型トイレ、大理石の床、アンダーカウンター洗面器、人工大理石カウンター、白い床、ニッチ) の写真
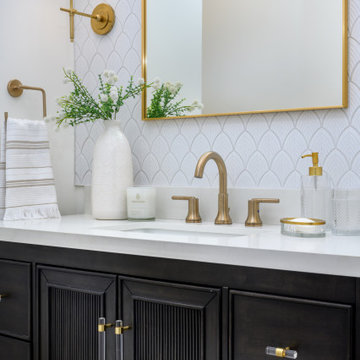
Kid's bath design with scalloped shower tile, mosaic floor tile, brass details and warm modern accents with a pebble tiled recessed toilet niche.
モントリオールにあるトランジショナルスタイルのおしゃれな子供用バスルーム (濃色木目調キャビネット、一体型トイレ 、白いタイル、モザイクタイル、白い壁、モザイクタイル、アンダーカウンター洗面器、珪岩の洗面台、白い洗面カウンター、ニッチ、洗面台1つ、独立型洗面台) の写真
モントリオールにあるトランジショナルスタイルのおしゃれな子供用バスルーム (濃色木目調キャビネット、一体型トイレ 、白いタイル、モザイクタイル、白い壁、モザイクタイル、アンダーカウンター洗面器、珪岩の洗面台、白い洗面カウンター、ニッチ、洗面台1つ、独立型洗面台) の写真

サンディエゴにある高級な中くらいなカントリー風のおしゃれなマスターバスルーム (シェーカースタイル扉のキャビネット、白いキャビネット、洗い場付きシャワー、一体型トイレ 、白いタイル、大理石タイル、白い壁、無垢フローリング、オーバーカウンターシンク、珪岩の洗面台、茶色い床、開き戸のシャワー、白い洗面カウンター、ニッチ、洗面台2つ、造り付け洗面台、羽目板の壁) の写真

サンフランシスコにあるお手頃価格の中くらいなミッドセンチュリースタイルのおしゃれなマスターバスルーム (フラットパネル扉のキャビネット、中間色木目調キャビネット、アルコーブ型浴槽、シャワー付き浴槽 、壁掛け式トイレ、白いタイル、セラミックタイル、白い壁、大理石の床、アンダーカウンター洗面器、人工大理石カウンター、白い床、開き戸のシャワー、白い洗面カウンター、ニッチ、洗面台1つ、フローティング洗面台) の写真

Simple Luxury Photography
ソルトレイクシティにある巨大なトランジショナルスタイルのおしゃれなマスターバスルーム (アンダーカウンター洗面器、落し込みパネル扉のキャビネット、濃色木目調キャビネット、人工大理石カウンター、アルコーブ型シャワー、分離型トイレ、白いタイル、セラミックタイル、ベージュの壁、セラミックタイルの床、開き戸のシャワー、ニッチ、シャワーベンチ) の写真
ソルトレイクシティにある巨大なトランジショナルスタイルのおしゃれなマスターバスルーム (アンダーカウンター洗面器、落し込みパネル扉のキャビネット、濃色木目調キャビネット、人工大理石カウンター、アルコーブ型シャワー、分離型トイレ、白いタイル、セラミックタイル、ベージュの壁、セラミックタイルの床、開き戸のシャワー、ニッチ、シャワーベンチ) の写真

Avec Interiors, together with our valued client and builder partner 5blox, rejuvenates a dated and narrow and poorly functioning 90s bathroom. The project culminates in a tranquil sanctuary that epitomizes quiet luxury. The redesign features a custom oak vanity with an integrated hamper and extensive storage, polished nickel finishes, and artfully placed decorative wall niches. Functional elements harmoniously blend with aesthetic details, such as the captivating blue-green shower tile and the charming mini stars and cross tiles adorning both the floor and niches.

APD was hired to update the kitchen, living room, primary bathroom and bedroom, and laundry room in this suburban townhome. The design brought an aesthetic that incorporated a fresh updated and current take on traditional while remaining timeless and classic. The kitchen layout moved cooking to the exterior wall providing a beautiful range and hood moment. Removing an existing peninsula and re-orienting the island orientation provided a functional floorplan while adding extra storage in the same square footage. A specific design request from the client was bar cabinetry integrated into the stair railing, and we could not be more thrilled with how it came together!
The primary bathroom experienced a major overhaul by relocating both the shower and double vanities and removing an un-used soaker tub. The design added linen storage and seated beauty vanity while expanding the shower to a luxurious size. Dimensional tile at the shower accent wall relates to the dimensional tile at the kitchen backsplash without matching the two spaces to each other while tones of cream, taupe, and warm woods with touches of gray are a cohesive thread throughout.
浴室・バスルーム (珪岩の洗面台、人工大理石カウンター、ニッチ、赤いタイル、白いタイル) の写真
1