高級な、ラグジュアリーな浴室・バスルーム (オニキスの洗面台、グレーのタイル、セラミックタイル) の写真
絞り込み:
資材コスト
並び替え:今日の人気順
写真 1〜20 枚目(全 25 枚)

The master bathroom is elongated to accommodate a walk-in shower and a more modern design to fit the vintage of their home.
A St. Louis County mid-century modern ranch home from 1958 had a long hallway to reach 4 bedrooms. With some of the children gone, the owners longed for an enlarged master suite with a larger bathroom.
By using the space of an unused bedroom, the floorplan was rearranged to create a larger master bathroom, a generous walk-in closet and a sitting area within the master bedroom. Rearranging the space also created a vestibule outside their room with shelves for displaying art work.
Photos by Toby Weiss @ Mosby Building Arts
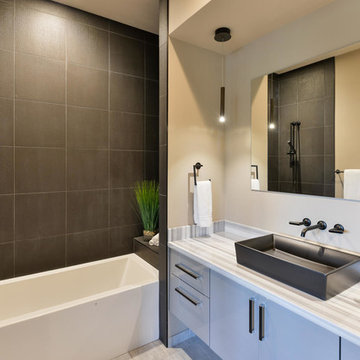
デンバーにある高級な中くらいなコンテンポラリースタイルのおしゃれな子供用バスルーム (フラットパネル扉のキャビネット、グレーのキャビネット、アルコーブ型浴槽、シャワー付き浴槽 、グレーのタイル、セラミックタイル、ベージュの壁、磁器タイルの床、ベッセル式洗面器、オニキスの洗面台、グレーの床) の写真
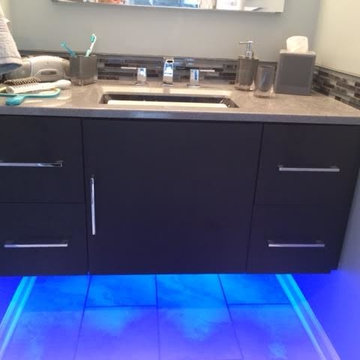
セントルイスにある高級な中くらいなコンテンポラリースタイルのおしゃれなマスターバスルーム (一体型シンク、フラットパネル扉のキャビネット、黒いキャビネット、オニキスの洗面台、アルコーブ型シャワー、グレーのタイル、セラミックタイル、グレーの壁、セラミックタイルの床) の写真
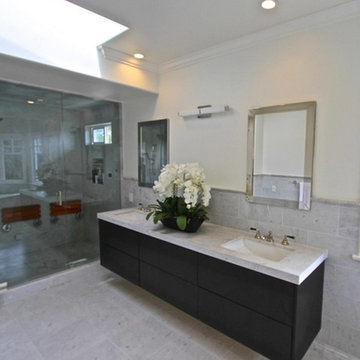
This simple black and white bathroom is both functional and elegant thanks to Wood-Mode custom cabinetry!
ヒューストンにある高級な広いモダンスタイルのおしゃれなマスターバスルーム (フラットパネル扉のキャビネット、黒いキャビネット、ダブルシャワー、グレーのタイル、セラミックタイル、白い壁、セラミックタイルの床、オーバーカウンターシンク、オニキスの洗面台) の写真
ヒューストンにある高級な広いモダンスタイルのおしゃれなマスターバスルーム (フラットパネル扉のキャビネット、黒いキャビネット、ダブルシャワー、グレーのタイル、セラミックタイル、白い壁、セラミックタイルの床、オーバーカウンターシンク、オニキスの洗面台) の写真
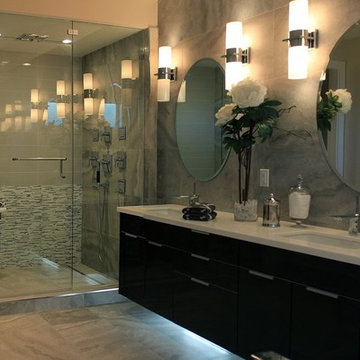
バンクーバーにある高級な広いモダンスタイルのおしゃれなマスターバスルーム (フラットパネル扉のキャビネット、濃色木目調キャビネット、オニキスの洗面台、コーナー設置型シャワー、グレーのタイル、セラミックタイル、ベージュの壁、ライムストーンの床) の写真
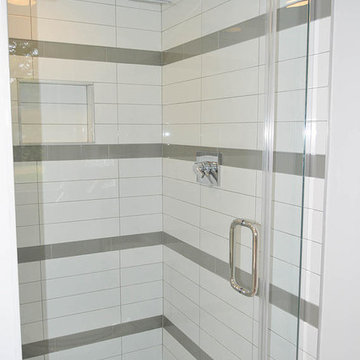
アトランタにある高級な中くらいなモダンスタイルのおしゃれなマスターバスルーム (壁付け型シンク、フラットパネル扉のキャビネット、グレーのキャビネット、オニキスの洗面台、ダブルシャワー、分離型トイレ、グレーのタイル、セラミックタイル、グレーの壁、セラミックタイルの床) の写真
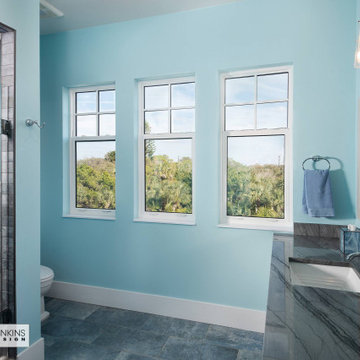
Ensuite to his home office.
他の地域にある高級な中くらいなビーチスタイルのおしゃれなバスルーム (浴槽なし) (落し込みパネル扉のキャビネット、グレーのキャビネット、コーナー設置型シャワー、グレーのタイル、セラミックタイル、ベージュの壁、セラミックタイルの床、オニキスの洗面台、グレーの床、開き戸のシャワー、黒い洗面カウンター、洗面台1つ、造り付け洗面台、一体型トイレ 、アンダーカウンター洗面器、白い天井) の写真
他の地域にある高級な中くらいなビーチスタイルのおしゃれなバスルーム (浴槽なし) (落し込みパネル扉のキャビネット、グレーのキャビネット、コーナー設置型シャワー、グレーのタイル、セラミックタイル、ベージュの壁、セラミックタイルの床、オニキスの洗面台、グレーの床、開き戸のシャワー、黒い洗面カウンター、洗面台1つ、造り付け洗面台、一体型トイレ 、アンダーカウンター洗面器、白い天井) の写真
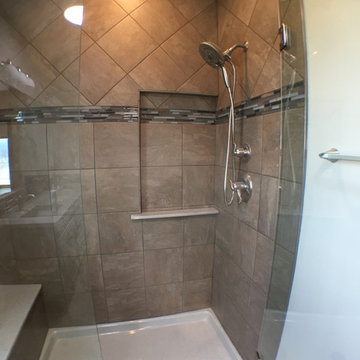
Ashleigh Rudkin
デンバーにある高級な中くらいなコンテンポラリースタイルのおしゃれなマスターバスルーム (レイズドパネル扉のキャビネット、茶色いキャビネット、アルコーブ型シャワー、分離型トイレ、グレーのタイル、セラミックタイル、グレーの壁、セラミックタイルの床、一体型シンク、オニキスの洗面台、グレーの床、開き戸のシャワー) の写真
デンバーにある高級な中くらいなコンテンポラリースタイルのおしゃれなマスターバスルーム (レイズドパネル扉のキャビネット、茶色いキャビネット、アルコーブ型シャワー、分離型トイレ、グレーのタイル、セラミックタイル、グレーの壁、セラミックタイルの床、一体型シンク、オニキスの洗面台、グレーの床、開き戸のシャワー) の写真
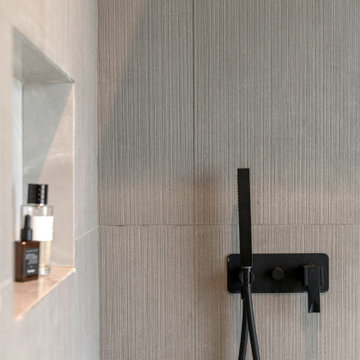
Détail de la douche à l'italienne, de sa niche en onyx, de sa robinetterie encastrée et de son carrelage texturé
リヨンにある高級な中くらいなコンテンポラリースタイルのおしゃれなマスターバスルーム (濃色木目調キャビネット、置き型浴槽、バリアフリー、グレーのタイル、セラミックタイル、グレーの壁、セラミックタイルの床、横長型シンク、オニキスの洗面台、グレーの床、グレーの洗面カウンター、ニッチ、洗面台1つ、造り付け洗面台) の写真
リヨンにある高級な中くらいなコンテンポラリースタイルのおしゃれなマスターバスルーム (濃色木目調キャビネット、置き型浴槽、バリアフリー、グレーのタイル、セラミックタイル、グレーの壁、セラミックタイルの床、横長型シンク、オニキスの洗面台、グレーの床、グレーの洗面カウンター、ニッチ、洗面台1つ、造り付け洗面台) の写真
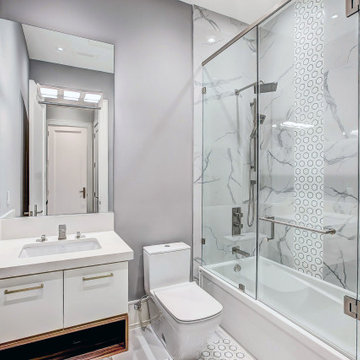
Bathroom view
トロントにある高級な広いおしゃれなバスルーム (浴槽なし) (フラットパネル扉のキャビネット、白いキャビネット、アルコーブ型浴槽、アルコーブ型シャワー、一体型トイレ 、グレーのタイル、セラミックタイル、白い壁、モザイクタイル、コンソール型シンク、オニキスの洗面台、白い床、開き戸のシャワー、白い洗面カウンター、トイレ室、洗面台1つ、造り付け洗面台、折り上げ天井、パネル壁) の写真
トロントにある高級な広いおしゃれなバスルーム (浴槽なし) (フラットパネル扉のキャビネット、白いキャビネット、アルコーブ型浴槽、アルコーブ型シャワー、一体型トイレ 、グレーのタイル、セラミックタイル、白い壁、モザイクタイル、コンソール型シンク、オニキスの洗面台、白い床、開き戸のシャワー、白い洗面カウンター、トイレ室、洗面台1つ、造り付け洗面台、折り上げ天井、パネル壁) の写真
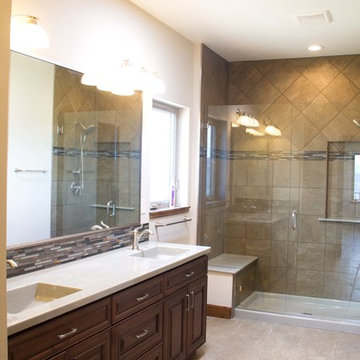
Ashleigh Rudkin
デンバーにある高級な中くらいなコンテンポラリースタイルのおしゃれなマスターバスルーム (レイズドパネル扉のキャビネット、茶色いキャビネット、アルコーブ型シャワー、分離型トイレ、グレーのタイル、セラミックタイル、グレーの壁、セラミックタイルの床、一体型シンク、オニキスの洗面台、グレーの床、開き戸のシャワー) の写真
デンバーにある高級な中くらいなコンテンポラリースタイルのおしゃれなマスターバスルーム (レイズドパネル扉のキャビネット、茶色いキャビネット、アルコーブ型シャワー、分離型トイレ、グレーのタイル、セラミックタイル、グレーの壁、セラミックタイルの床、一体型シンク、オニキスの洗面台、グレーの床、開き戸のシャワー) の写真
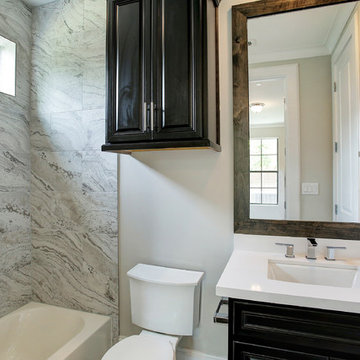
CARNEGIE HOMES
Features
•Award-winning Builder
•Striking French Imperial Architecture
•European boutique hotel like ambiance
•Red Oak hardwood flooring
•Gourmet kitchen with large island
•Carrara white marble accents
•High-end Energy Star appliances
•Wrought Iron Balconies
•Luxurious Hollywood-style bathroom
•4th Floor Covered Balcony with Incredible Views
•Pre-wired for alarm system
•High-efficiency HVAC
•Insulated Low-E windows
•Energy Star/Reflective Roof
•Energy Star Qualified Home
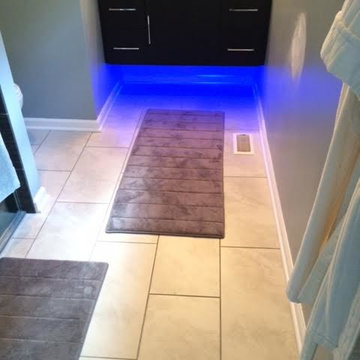
セントルイスにある高級な中くらいなコンテンポラリースタイルのおしゃれなマスターバスルーム (一体型シンク、フラットパネル扉のキャビネット、黒いキャビネット、オニキスの洗面台、アルコーブ型シャワー、グレーのタイル、セラミックタイル、グレーの壁、セラミックタイルの床) の写真
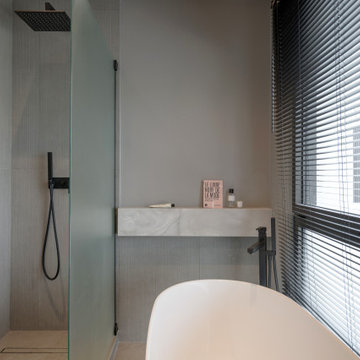
La salle de bains parentale présente en face de la grande vasque une douche à l'italienne et une baignoire centrale.
A l'arrière de la baignoire on retrouve une tablette en onyx identique à la grande vasque et à la niche de la douche.
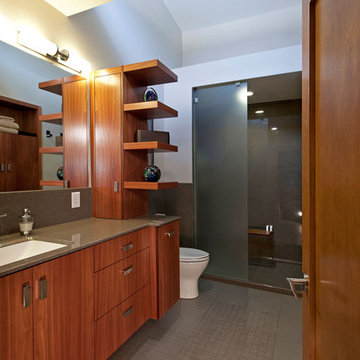
The architectural sleekness of the enlarged master bathroom comes from the flat panel maple cabinetry with a tower of cantilevered shelving rising to the double-height ceiling.
A St. Louis County mid-century modern ranch home from 1958 had a long hallway to reach 4 bedrooms. With some of the children gone, the owners longed for an enlarged master suite with a larger bathroom.
By using the space of an unused bedroom, the floorplan was rearranged to create a larger master bathroom, a generous walk-in closet and a sitting area within the master bedroom. Rearranging the space also created a vestibule outside their room with shelves for displaying art work.
Photos by Toby Weiss @ Mosby Building Arts
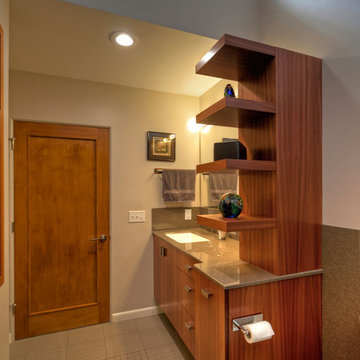
A view from the shower reveals where the master bathroom's natural light comes from. All fixtures shown are Hansgrohe.
A St. Louis County mid-century modern ranch home from 1958 had a long hallway to reach 4 bedrooms. With some of the children gone, the owners longed for an enlarged master suite with a larger bathroom.
By using the space of an unused bedroom, the floorplan was rearranged to create a larger master bathroom, a generous walk-in closet and a sitting area within the master bedroom. Rearranging the space also created a vestibule outside their room with shelves for displaying art work.
Photos by Toby Weiss @ Mosby Building Arts
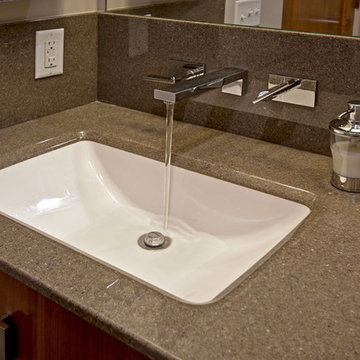
An onyx countertop vanity melds into a white bowl, complimenting the seamless, floating feel of the bathroom. All fixtures by Hansgrohe.
A St. Louis County mid-century modern ranch home from 1958 had a long hallway to reach 4 bedrooms. With some of the children gone, the owners longed for an enlarged master suite with a larger bathroom.
By using the space of an unused bedroom, the floorplan was rearranged to create a larger master bathroom, a generous walk-in closet and a sitting area within the master bedroom. Rearranging the space also created a vestibule outside their room with shelves for displaying art work.
Photos by Toby Weiss @ Mosby Building Arts
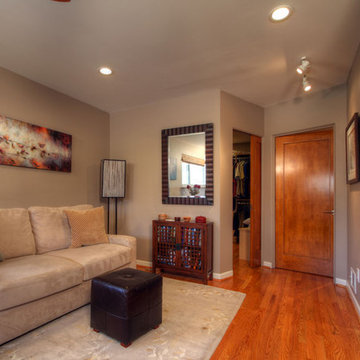
The remodeled modern master suite now has a seating area and a generous walk-in closet. To the right, the enlarged and remodeled master bathroom. All swinging and pocket doors are natural finish birch.
A St. Louis County mid-century modern ranch home from 1958 had a long hallway to reach 4 bedrooms. With some of the children gone, the owners longed for an enlarged master suite with a larger bathroom.
By using the space of an unused bedroom, the floorplan was rearranged to create a larger master bathroom, a generous walk-in closet and a sitting area within the master bedroom. Rearranging the space also created a vestibule outside their room with shelves for displaying art work.
Photos by Toby Weiss @ Mosby Building Arts
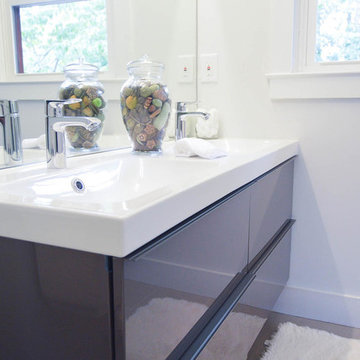
アトランタにある高級な中くらいなモダンスタイルのおしゃれなマスターバスルーム (壁付け型シンク、フラットパネル扉のキャビネット、グレーのキャビネット、オニキスの洗面台、ダブルシャワー、分離型トイレ、グレーのタイル、セラミックタイル、グレーの壁、セラミックタイルの床) の写真
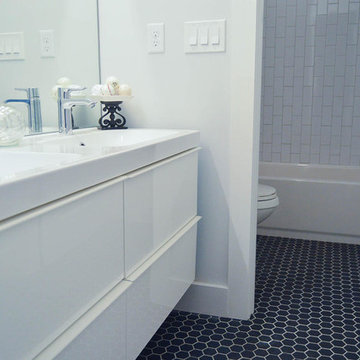
アトランタにある高級な中くらいなモダンスタイルのおしゃれなマスターバスルーム (壁付け型シンク、フラットパネル扉のキャビネット、グレーのキャビネット、オニキスの洗面台、ダブルシャワー、分離型トイレ、グレーのタイル、セラミックタイル、グレーの壁、セラミックタイルの床) の写真
高級な、ラグジュアリーな浴室・バスルーム (オニキスの洗面台、グレーのタイル、セラミックタイル) の写真
1