ラグジュアリーな浴室・バスルーム (オニキスの洗面台、全タイプのキャビネット扉、大理石の床、磁器タイルの床) の写真
絞り込み:
資材コスト
並び替え:今日の人気順
写真 1〜20 枚目(全 142 枚)

Home and Living Examiner said:
Modern renovation by J Design Group is stunning
J Design Group, an expert in luxury design, completed a new project in Tamarac, Florida, which involved the total interior remodeling of this home. We were so intrigued by the photos and design ideas, we decided to talk to J Design Group CEO, Jennifer Corredor. The concept behind the redesign was inspired by the client’s relocation.
Andrea Campbell: How did you get a feel for the client's aesthetic?
Jennifer Corredor: After a one-on-one with the Client, I could get a real sense of her aesthetics for this home and the type of furnishings she gravitated towards.
The redesign included a total interior remodeling of the client's home. All of this was done with the client's personal style in mind. Certain walls were removed to maximize the openness of the area and bathrooms were also demolished and reconstructed for a new layout. This included removing the old tiles and replacing with white 40” x 40” glass tiles for the main open living area which optimized the space immediately. Bedroom floors were dressed with exotic African Teak to introduce warmth to the space.
We also removed and replaced the outdated kitchen with a modern look and streamlined, state-of-the-art kitchen appliances. To introduce some color for the backsplash and match the client's taste, we introduced a splash of plum-colored glass behind the stove and kept the remaining backsplash with frosted glass. We then removed all the doors throughout the home and replaced with custom-made doors which were a combination of cherry with insert of frosted glass and stainless steel handles.
All interior lights were replaced with LED bulbs and stainless steel trims, including unique pendant and wall sconces that were also added. All bathrooms were totally gutted and remodeled with unique wall finishes, including an entire marble slab utilized in the master bath shower stall.
Once renovation of the home was completed, we proceeded to install beautiful high-end modern furniture for interior and exterior, from lines such as B&B Italia to complete a masterful design. One-of-a-kind and limited edition accessories and vases complimented the look with original art, most of which was custom-made for the home.
To complete the home, state of the art A/V system was introduced. The idea is always to enhance and amplify spaces in a way that is unique to the client and exceeds his/her expectations.
To see complete J Design Group featured article, go to: http://www.examiner.com/article/modern-renovation-by-j-design-group-is-stunning
Living Room,
Dining room,
Master Bedroom,
Master Bathroom,
Powder Bathroom,
Miami Interior Designers,
Miami Interior Designer,
Interior Designers Miami,
Interior Designer Miami,
Modern Interior Designers,
Modern Interior Designer,
Modern interior decorators,
Modern interior decorator,
Miami,
Contemporary Interior Designers,
Contemporary Interior Designer,
Interior design decorators,
Interior design decorator,
Interior Decoration and Design,
Black Interior Designers,
Black Interior Designer,
Interior designer,
Interior designers,
Home interior designers,
Home interior designer,
Daniel Newcomb

Mark Lohman Photography
オレンジカウンティにあるラグジュアリーな広いビーチスタイルのおしゃれなマスターバスルーム (アンダーカウンター洗面器、ベージュのキャビネット、置き型浴槽、アルコーブ型シャワー、青いタイル、サブウェイタイル、青い壁、シェーカースタイル扉のキャビネット、分離型トイレ、磁器タイルの床、オニキスの洗面台、白い床、開き戸のシャワー、マルチカラーの洗面カウンター) の写真
オレンジカウンティにあるラグジュアリーな広いビーチスタイルのおしゃれなマスターバスルーム (アンダーカウンター洗面器、ベージュのキャビネット、置き型浴槽、アルコーブ型シャワー、青いタイル、サブウェイタイル、青い壁、シェーカースタイル扉のキャビネット、分離型トイレ、磁器タイルの床、オニキスの洗面台、白い床、開き戸のシャワー、マルチカラーの洗面カウンター) の写真

シカゴにあるラグジュアリーな中くらいなトランジショナルスタイルのおしゃれなバスルーム (浴槽なし) (濃色木目調キャビネット、アルコーブ型浴槽、セラミックタイル、グレーの壁、大理石の床、アンダーカウンター洗面器、オニキスの洗面台、白い床、引戸のシャワー、ベージュのカウンター、洗面台1つ、造り付け洗面台、壁紙、フラットパネル扉のキャビネット、シャワー付き浴槽 、白いタイル) の写真
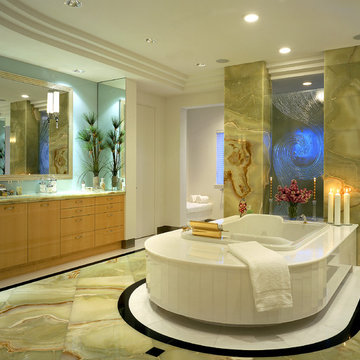
Robert Brantley Photography
マイアミにあるラグジュアリーな広いコンテンポラリースタイルのおしゃれなマスターバスルーム (アンダーカウンター洗面器、フラットパネル扉のキャビネット、淡色木目調キャビネット、オニキスの洗面台、ドロップイン型浴槽、ダブルシャワー、一体型トイレ 、白い壁、大理石の床) の写真
マイアミにあるラグジュアリーな広いコンテンポラリースタイルのおしゃれなマスターバスルーム (アンダーカウンター洗面器、フラットパネル扉のキャビネット、淡色木目調キャビネット、オニキスの洗面台、ドロップイン型浴槽、ダブルシャワー、一体型トイレ 、白い壁、大理石の床) の写真
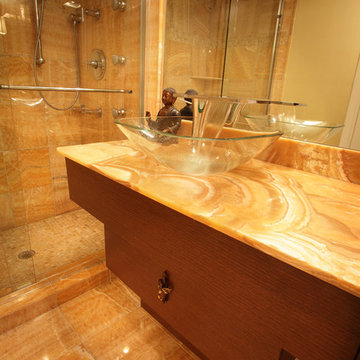
Photography by ibi designs
マイアミにあるラグジュアリーな中くらいなコンテンポラリースタイルのおしゃれなバスルーム (浴槽なし) (フラットパネル扉のキャビネット、中間色木目調キャビネット、アルコーブ型シャワー、オレンジのタイル、オレンジの壁、大理石の床、ベッセル式洗面器、オニキスの洗面台、オレンジの床、引戸のシャワー、オレンジの洗面カウンター) の写真
マイアミにあるラグジュアリーな中くらいなコンテンポラリースタイルのおしゃれなバスルーム (浴槽なし) (フラットパネル扉のキャビネット、中間色木目調キャビネット、アルコーブ型シャワー、オレンジのタイル、オレンジの壁、大理石の床、ベッセル式洗面器、オニキスの洗面台、オレンジの床、引戸のシャワー、オレンジの洗面カウンター) の写真
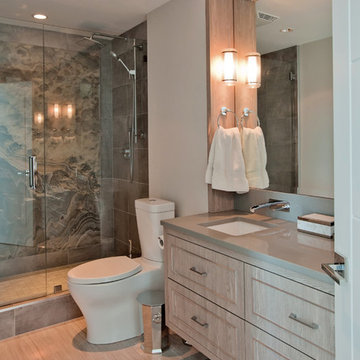
This beautiful floating vanity is designed with a chrome metal detail, inset within the flat panel drawers, giving a modern take on the traditional shaker profile.
We used an onyx slab as the shower back splash to give a dramatic impact within this Master Ensuite.
Photographer: Janis Nicolay

This secondary bathroom which awaits a wall-to-wall mirror was designed as an ode to the South of France. The color scheme features shades of buttery yellow, ivory and white. The main shower wall tile is a multi-colored glass mosaic cut into the shape of tiny petals. The seat of both corner benches as well as the side wall panels and the floors are made of Thassos marble. Onyx was selected for the countertop to compliment the custom vanity’s color.
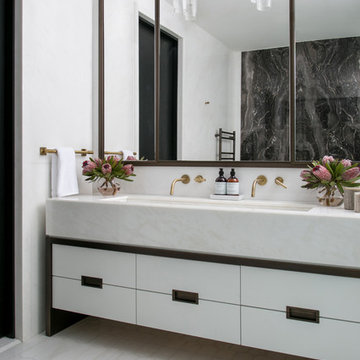
Interior Design, Custom Furniture Design, & Art Curation by Chango & Co.
Photography by Raquel Langworthy
See the full story in Domino
ニューヨークにあるラグジュアリーな広いトランジショナルスタイルのおしゃれなマスターバスルーム (フラットパネル扉のキャビネット、白いキャビネット、置き型浴槽、ダブルシャワー、壁掛け式トイレ、ベージュのタイル、大理石タイル、白い壁、大理石の床、アンダーカウンター洗面器、オニキスの洗面台、ベージュの床、開き戸のシャワー) の写真
ニューヨークにあるラグジュアリーな広いトランジショナルスタイルのおしゃれなマスターバスルーム (フラットパネル扉のキャビネット、白いキャビネット、置き型浴槽、ダブルシャワー、壁掛け式トイレ、ベージュのタイル、大理石タイル、白い壁、大理石の床、アンダーカウンター洗面器、オニキスの洗面台、ベージュの床、開き戸のシャワー) の写真
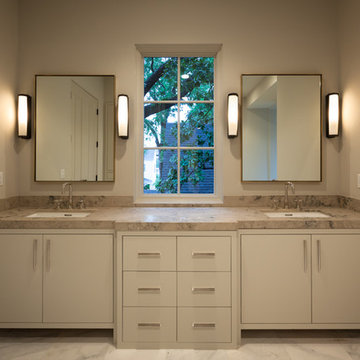
ヒューストンにあるラグジュアリーな広いトランジショナルスタイルのおしゃれなマスターバスルーム (アンダーカウンター洗面器、フラットパネル扉のキャビネット、白いキャビネット、オニキスの洗面台、置き型浴槽、オープン型シャワー、分離型トイレ、グレーのタイル、石タイル、白い壁、大理石の床) の写真

Contemporary Bathroom
ニューヨークにあるラグジュアリーな広いコンテンポラリースタイルのおしゃれなマスターバスルーム (オープン型シャワー、白いタイル、石スラブタイル、白い壁、大理石の床、オニキスの洗面台、オーバーカウンターシンク、フラットパネル扉のキャビネット、オレンジのキャビネット) の写真
ニューヨークにあるラグジュアリーな広いコンテンポラリースタイルのおしゃれなマスターバスルーム (オープン型シャワー、白いタイル、石スラブタイル、白い壁、大理石の床、オニキスの洗面台、オーバーカウンターシンク、フラットパネル扉のキャビネット、オレンジのキャビネット) の写真
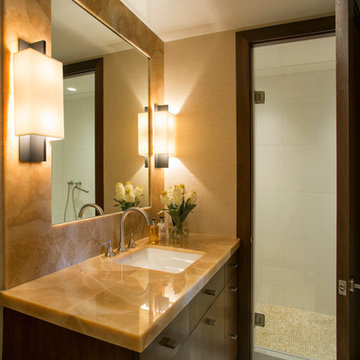
Interior Design - Lewis Interiors
Photography - Eric Roth
ボストンにあるラグジュアリーな中くらいなコンテンポラリースタイルのおしゃれなバスルーム (浴槽なし) (アンダーカウンター洗面器、フラットパネル扉のキャビネット、濃色木目調キャビネット、オニキスの洗面台、壁掛け式トイレ、白いタイル、モザイクタイル、ベージュの壁、大理石の床) の写真
ボストンにあるラグジュアリーな中くらいなコンテンポラリースタイルのおしゃれなバスルーム (浴槽なし) (アンダーカウンター洗面器、フラットパネル扉のキャビネット、濃色木目調キャビネット、オニキスの洗面台、壁掛け式トイレ、白いタイル、モザイクタイル、ベージュの壁、大理石の床) の写真
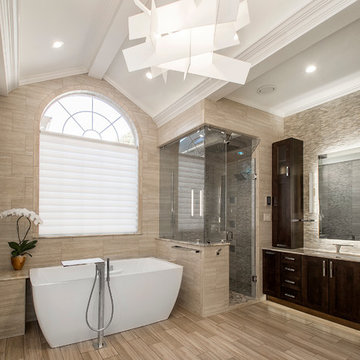
This luxurious master bathroom had the ultimate transformation! The elegant tiled walls, Big Bang Chandelier and led lighting brighten all of the details. It features a Bain Ultra Essencia Freestanding Thermo- masseur tub and Hansgrohe showerheads and Mr. Steam shower with body sprays. The onyx countertops and Hansgrohe Massaud faucets dress the cabinets in pure elegance while the heated tile floors warm the entire space. The mirrors are backlit with integrated tvs and framed by sconces. Design by Hatfield Builders & Remodelers | Photography by Versatile Imaging
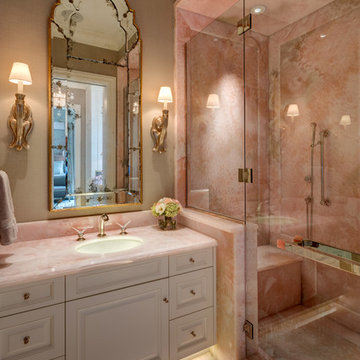
River Oaks, 2013 - New Construction
ヒューストンにあるラグジュアリーなトランジショナルスタイルのおしゃれなマスターバスルーム (レイズドパネル扉のキャビネット、白いキャビネット、アルコーブ型シャワー、ピンクのタイル、大理石タイル、ベージュの壁、大理石の床、アンダーカウンター洗面器、オニキスの洗面台、ピンクの床、開き戸のシャワー、ピンクの洗面カウンター) の写真
ヒューストンにあるラグジュアリーなトランジショナルスタイルのおしゃれなマスターバスルーム (レイズドパネル扉のキャビネット、白いキャビネット、アルコーブ型シャワー、ピンクのタイル、大理石タイル、ベージュの壁、大理石の床、アンダーカウンター洗面器、オニキスの洗面台、ピンクの床、開き戸のシャワー、ピンクの洗面カウンター) の写真
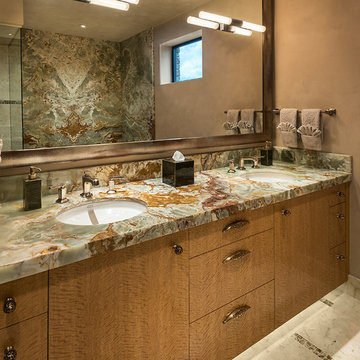
Elegant guest bathroom with double vanity, slab green onyx counter top and marble floors with green onyx mosaic insets.
Architect: Kilbane Architecture.
Interior Design: Susan Hersker and Elaine Ryckman.
Builder: Detar Construction.
Photo: Mark Boisclair
Project designed by Susie Hersker’s Scottsdale interior design firm Design Directives. Design Directives is active in Phoenix, Paradise Valley, Cave Creek, Carefree, Sedona, and beyond.
For more about Design Directives, click here: https://susanherskerasid.com/
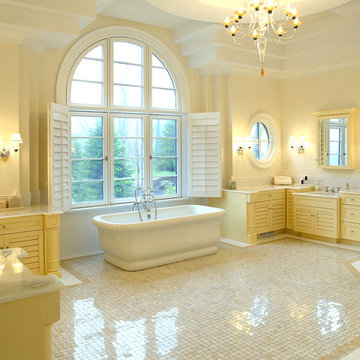
ニューヨークにあるラグジュアリーな広いトラディショナルスタイルのおしゃれなマスターバスルーム (ルーバー扉のキャビネット、黄色いキャビネット、置き型浴槽、コーナー設置型シャワー、白いタイル、大理石タイル、ベージュの壁、大理石の床、アンダーカウンター洗面器、オニキスの洗面台、マルチカラーの床、開き戸のシャワー) の写真
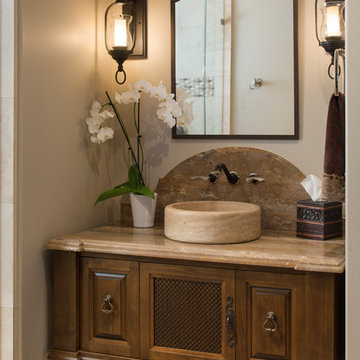
We love this mansion's guest bathroom featuring a custom sink and vanity.
フェニックスにあるラグジュアリーな巨大な地中海スタイルのおしゃれな浴室 (中間色木目調キャビネット、一体型トイレ 、ベージュのタイル、モザイクタイル、白い壁、磁器タイルの床、ベッセル式洗面器、オニキスの洗面台、白い床、レイズドパネル扉のキャビネット) の写真
フェニックスにあるラグジュアリーな巨大な地中海スタイルのおしゃれな浴室 (中間色木目調キャビネット、一体型トイレ 、ベージュのタイル、モザイクタイル、白い壁、磁器タイルの床、ベッセル式洗面器、オニキスの洗面台、白い床、レイズドパネル扉のキャビネット) の写真
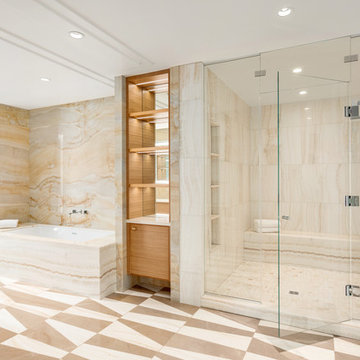
Custom built cabinetry made of rift oak with 1/2 bead around
- rift cut oak wood dovetailed drawers
- soft close Blum hardware throughout
-custom 2 rift oak posts
-LED strip lighting inside all kitchen cabinetry doors with individual magnetic switches
-3/4 thick rift cut oak plywood interiors
-onyx counterops
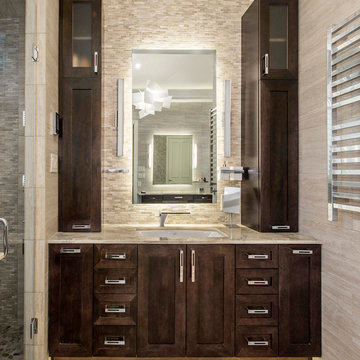
This luxurious master bathroom had the ultimate transformation! The elegant tiled walls, Big Bang Chandelier and led lighting brighten all of the details. It features a Bain Ultra Essencia Freestanding Thermo- masseur tub and Hansgrohe showerheads and Mr. Steam shower with body sprays. The onyx countertops and Hansgrohe Massaud faucets dress the cabinets in pure elegance while the heated tile floors warm the entire space. The mirrors are backlit with integrated tvs and framed by sconces. Design by Hatfield Builders & Remodelers | Photography by Versatile Imaging
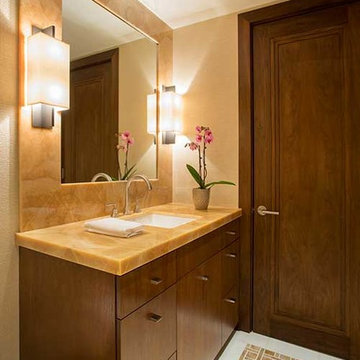
A complete full gut remodel of a 4,000 sq ft two-story penthouse residence, this project featured one of a kind views of the Boston public garden and Beacon Hill. A large central gallery flooded with gorgeous diffused light through two full stories of window glass. Clean linear millwork details compliment the structural glass, steel and walnut balustrades and handrailings that grace the upper gallery, reading nook, and stairs. A bleached walnut wet bar with backlit honey onyx backsplash and floating star fire glass shelves illuminated the lower gallery. It was part of a larger motif, which resonated through each of the unique and separate living spaces, connecting them to the larger design intention.
A bleached walnut media room doubles as a fourth bedroom. It features a king size murphy bed seamlessly integrated into the full wall panel. A gracious shower in the adjoining bathroom, cleverly concealed behind an innocuous interior door, created a truly unique formal powder room that can reveal a full bath when the house is full of guests. A blend of warm wood, soft whites, and a palate of golds reflected in the stone (calacatta/onyx) textiles and wall coverings, this project demonstrates the powerful results of a consistent design intention, thoughtful engineering, and best practice construction as executed by our talented team of craftsmen and women.
Interior Design - Lewis Interiors
Photography - Eric Roth
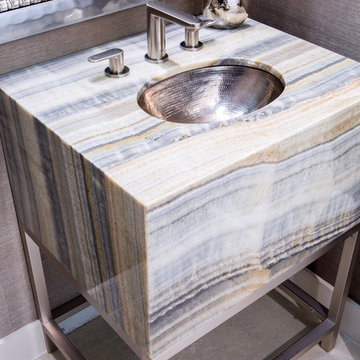
Powder bath - Mitered onyx sink - looks like a giant cube of stone! Set on a brushed nickel metal stand.
マイアミにあるラグジュアリーな中くらいなコンテンポラリースタイルのおしゃれな子供用バスルーム (アンダーカウンター洗面器、オープンシェルフ、グレーのキャビネット、オニキスの洗面台、一体型トイレ 、ベージュのタイル、石タイル、ベージュの壁、磁器タイルの床) の写真
マイアミにあるラグジュアリーな中くらいなコンテンポラリースタイルのおしゃれな子供用バスルーム (アンダーカウンター洗面器、オープンシェルフ、グレーのキャビネット、オニキスの洗面台、一体型トイレ 、ベージュのタイル、石タイル、ベージュの壁、磁器タイルの床) の写真
ラグジュアリーな浴室・バスルーム (オニキスの洗面台、全タイプのキャビネット扉、大理石の床、磁器タイルの床) の写真
1