お手頃価格の浴室・バスルーム (オニキスの洗面台、珪岩の洗面台、セラミックタイルの床、オープンシャワー) の写真
絞り込み:
資材コスト
並び替え:今日の人気順
写真 1〜20 枚目(全 235 枚)

These back to back bathrooms share a wall (that we added!) to turn one large bathroom into two. A mini ensuite for the owners bedroom, and a family bathroom for the rest of the house to share. Both of these spaces maximize function and family friendly style to suite the original details of this heritage home. We worked with the client to create a complete design package in preparation for their renovation.

Taking this outdated and loud space and transforming it in to a serene retreat with pull-out cabinets and a refreshing palette. Dive into this beach-style bathroom transformation where calm meets chic!
The corner shower has made way for a spacious design, and those dated green vanities? Swapped for a timelessly elegant vanity, custom cabinetry, and a square tile that raps around this stunning refresh for our wonderful client.

This was a complete transformation of a outdated primary bedroom, bathroom and closet space. Some layout changes with new beautiful materials top to bottom. See before pictures! From carpet in the bathroom to heated tile floors. From an unused bath to a large walk in shower. From a smaller wood vanity to a large grey wrap around vanity with 3x the storage. From dated carpet in the bedroom to oak flooring. From one master closet to 2! Amazing clients to work with!
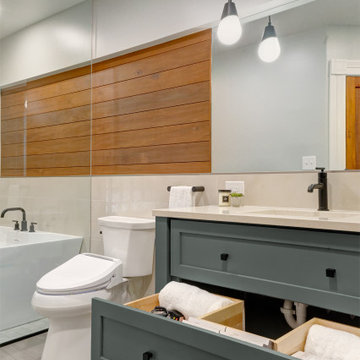
A mid-sized bathroom with a custom mosaic tile wall in the shower, a free standing soaking tub and a wood paneling feature wall.
コロンバスにあるお手頃価格の中くらいなモダンスタイルのおしゃれなマスターバスルーム (落し込みパネル扉のキャビネット、ターコイズのキャビネット、置き型浴槽、洗い場付きシャワー、ビデ、マルチカラーのタイル、ベージュの壁、セラミックタイルの床、アンダーカウンター洗面器、珪岩の洗面台、グレーの床、オープンシャワー、白い洗面カウンター、ニッチ、洗面台1つ、独立型洗面台、全タイプの壁の仕上げ) の写真
コロンバスにあるお手頃価格の中くらいなモダンスタイルのおしゃれなマスターバスルーム (落し込みパネル扉のキャビネット、ターコイズのキャビネット、置き型浴槽、洗い場付きシャワー、ビデ、マルチカラーのタイル、ベージュの壁、セラミックタイルの床、アンダーカウンター洗面器、珪岩の洗面台、グレーの床、オープンシャワー、白い洗面カウンター、ニッチ、洗面台1つ、独立型洗面台、全タイプの壁の仕上げ) の写真

modern country house en-suite green bathroom 3D design and final space, green smoke panelling and walk in shower
バッキンガムシャーにあるお手頃価格の中くらいなカントリー風のおしゃれなマスターバスルーム (フラットパネル扉のキャビネット、黒いキャビネット、置き型浴槽、オープン型シャワー、一体型トイレ 、緑のタイル、磁器タイル、緑の壁、セラミックタイルの床、ベッセル式洗面器、珪岩の洗面台、マルチカラーの床、オープンシャワー、グレーの洗面カウンター、洗面台2つ、独立型洗面台、三角天井、パネル壁) の写真
バッキンガムシャーにあるお手頃価格の中くらいなカントリー風のおしゃれなマスターバスルーム (フラットパネル扉のキャビネット、黒いキャビネット、置き型浴槽、オープン型シャワー、一体型トイレ 、緑のタイル、磁器タイル、緑の壁、セラミックタイルの床、ベッセル式洗面器、珪岩の洗面台、マルチカラーの床、オープンシャワー、グレーの洗面カウンター、洗面台2つ、独立型洗面台、三角天井、パネル壁) の写真
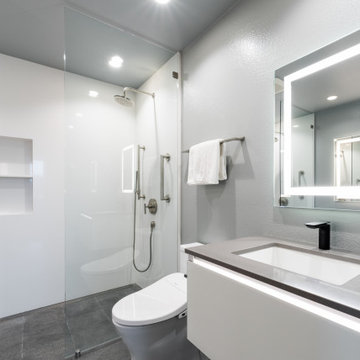
Complete home remodel - Design and Build project. See video for before-after contrast.
サンフランシスコにあるお手頃価格の広いコンテンポラリースタイルのおしゃれなマスターバスルーム (フラットパネル扉のキャビネット、白いキャビネット、ダブルシャワー、ビデ、白いタイル、グレーの壁、セラミックタイルの床、アンダーカウンター洗面器、珪岩の洗面台、グレーの床、オープンシャワー、グレーの洗面カウンター、洗面台1つ、フローティング洗面台) の写真
サンフランシスコにあるお手頃価格の広いコンテンポラリースタイルのおしゃれなマスターバスルーム (フラットパネル扉のキャビネット、白いキャビネット、ダブルシャワー、ビデ、白いタイル、グレーの壁、セラミックタイルの床、アンダーカウンター洗面器、珪岩の洗面台、グレーの床、オープンシャワー、グレーの洗面カウンター、洗面台1つ、フローティング洗面台) の写真

オースティンにあるお手頃価格の小さなモダンスタイルのおしゃれなマスターバスルーム (フラットパネル扉のキャビネット、中間色木目調キャビネット、置き型浴槽、オープン型シャワー、一体型トイレ 、グレーのタイル、セラミックタイル、グレーの壁、セラミックタイルの床、ベッセル式洗面器、珪岩の洗面台、グレーの床、オープンシャワー、白い洗面カウンター) の写真

We wanted to update the master bathroom to be a more modern and open layout. There were existing skylights that we wanted to utilize and brighten the space because it was dark, dated, and closed off, making the layout inefficient. The client also wanted to add a tub, which did not exist. We reconfigured the entire layout to allow for adding a freestanding tub. We accomplished this by designing the shower and tub area to create a wet room on one side of the space.

パースにあるお手頃価格の広いモダンスタイルのおしゃれな子供用バスルーム (インセット扉のキャビネット、白いキャビネット、置き型浴槽、一体型トイレ 、白いタイル、サブウェイタイル、白い壁、セラミックタイルの床、オーバーカウンターシンク、珪岩の洗面台、グレーの床、オープンシャワー、白い洗面カウンター、洗濯室、洗面台2つ、造り付け洗面台) の写真
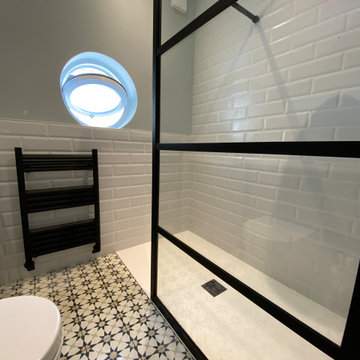
As part of a loft renovation we transformed the family shower room and master bathroom into this tranquil space with encaustic floor tiles and bespoke joinery.
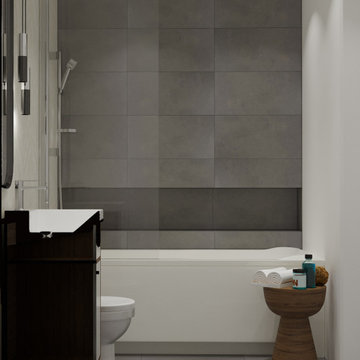
Small guest bathroom in gray colors
オレンジカウンティにあるお手頃価格の小さなコンテンポラリースタイルのおしゃれな浴室 (フラットパネル扉のキャビネット、茶色いキャビネット、オープン型シャワー、壁掛け式トイレ、グレーのタイル、セラミックタイル、グレーの壁、セラミックタイルの床、オーバーカウンターシンク、珪岩の洗面台、グレーの床、オープンシャワー、白い洗面カウンター、ニッチ、洗面台1つ、独立型洗面台) の写真
オレンジカウンティにあるお手頃価格の小さなコンテンポラリースタイルのおしゃれな浴室 (フラットパネル扉のキャビネット、茶色いキャビネット、オープン型シャワー、壁掛け式トイレ、グレーのタイル、セラミックタイル、グレーの壁、セラミックタイルの床、オーバーカウンターシンク、珪岩の洗面台、グレーの床、オープンシャワー、白い洗面カウンター、ニッチ、洗面台1つ、独立型洗面台) の写真
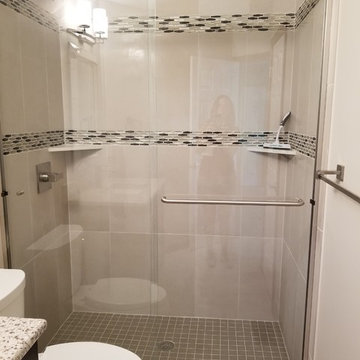
Drab to Fab Decorating- Guest Bathroom shower
インディアナポリスにあるお手頃価格の小さなトラディショナルスタイルのおしゃれなマスターバスルーム (レイズドパネル扉のキャビネット、濃色木目調キャビネット、オープン型シャワー、一体型トイレ 、グレーのタイル、モザイクタイル、セラミックタイルの床、アンダーカウンター洗面器、珪岩の洗面台、グレーの床、オープンシャワー、白い洗面カウンター) の写真
インディアナポリスにあるお手頃価格の小さなトラディショナルスタイルのおしゃれなマスターバスルーム (レイズドパネル扉のキャビネット、濃色木目調キャビネット、オープン型シャワー、一体型トイレ 、グレーのタイル、モザイクタイル、セラミックタイルの床、アンダーカウンター洗面器、珪岩の洗面台、グレーの床、オープンシャワー、白い洗面カウンター) の写真
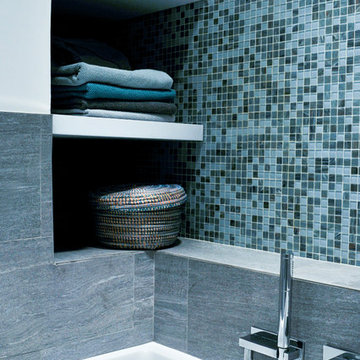
Etagères de rangement sur mesure réalisées par Globaleo Bois, entreprise de menuiserie sur mesure (Paris & IDF). Fixations invisibles à tasseaux prisonniers.
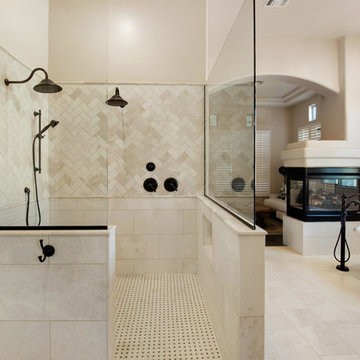
Photographed by Shane Baker Studios
フェニックスにあるお手頃価格の広いトランジショナルスタイルのおしゃれなマスターバスルーム (レイズドパネル扉のキャビネット、中間色木目調キャビネット、置き型浴槽、ダブルシャワー、一体型トイレ 、ベージュのタイル、セラミックタイル、ベージュの壁、セラミックタイルの床、アンダーカウンター洗面器、珪岩の洗面台、ベージュの床、オープンシャワー) の写真
フェニックスにあるお手頃価格の広いトランジショナルスタイルのおしゃれなマスターバスルーム (レイズドパネル扉のキャビネット、中間色木目調キャビネット、置き型浴槽、ダブルシャワー、一体型トイレ 、ベージュのタイル、セラミックタイル、ベージュの壁、セラミックタイルの床、アンダーカウンター洗面器、珪岩の洗面台、ベージュの床、オープンシャワー) の写真
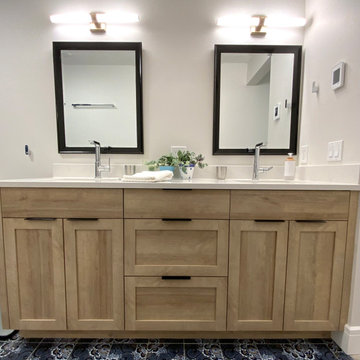
A modern country home for a busy family with young children. The home remodel included enlarging the footprint of the kitchen to allow a larger island for more seating and entertaining, as well as provide more storage and a desk area. The pocket door pantry and the full height corner pantry was high on the client's priority list. From the cabinetry to the green peacock wallpaper and vibrant blue tiles in the bathrooms, the colourful touches throughout the home adds to the energy and charm. The result is a modern, relaxed, eclectic aesthetic with practical and efficient design features to serve the needs of this family.
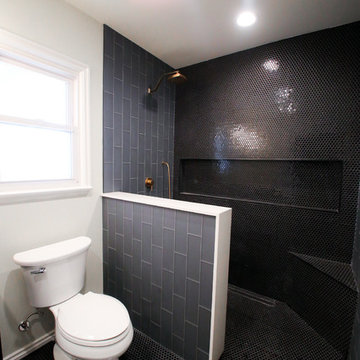
Here's a complete bathroom remodel done for a family in Long Beach. Though this bathroom may look like a simple small and compact bathroom, this room holds a lot of great features. The main attraction of this bathroom comes from the open shower that is accompanied by a accented black tile wall. This shower is also featured with a full length niche for shower accessories and a bench for extra support. The bathroom is enhanced more by the golden features that come from the knobs and faucet. This bathroom is the perfect master bathroom extension.
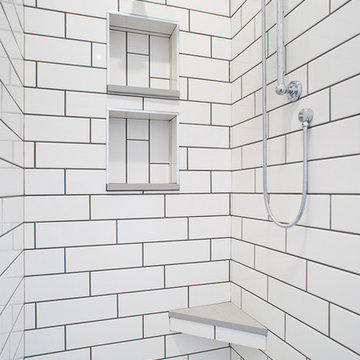
Cipher Imaging
他の地域にあるお手頃価格の広いトランジショナルスタイルのおしゃれなマスターバスルーム (シェーカースタイル扉のキャビネット、緑のキャビネット、ドロップイン型浴槽、オープン型シャワー、分離型トイレ、白いタイル、サブウェイタイル、グレーの壁、セラミックタイルの床、一体型シンク、オニキスの洗面台、ベージュの床、オープンシャワー、白い洗面カウンター) の写真
他の地域にあるお手頃価格の広いトランジショナルスタイルのおしゃれなマスターバスルーム (シェーカースタイル扉のキャビネット、緑のキャビネット、ドロップイン型浴槽、オープン型シャワー、分離型トイレ、白いタイル、サブウェイタイル、グレーの壁、セラミックタイルの床、一体型シンク、オニキスの洗面台、ベージュの床、オープンシャワー、白い洗面カウンター) の写真
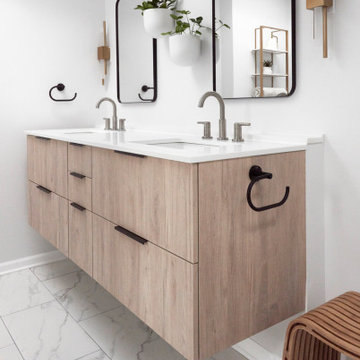
We wanted to update the master bathroom to be a more modern and open layout. There were existing skylights that we wanted to utilize and brighten the space because it was dark, dated, and closed off, making the layout inefficient. The client also wanted to add a tub, which did not exist. We reconfigured the entire layout to allow for adding a freestanding tub. We accomplished this by designing the shower and tub area to create a wet room on one side of the space.
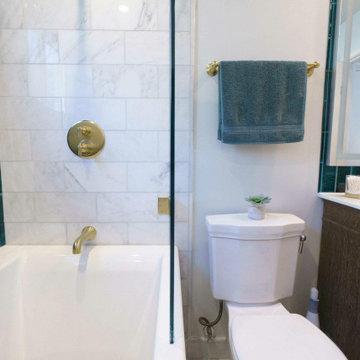
In our recent guest bathroom remodel, luxury and style collide effortlessly. The main focal wall of the shower comes alive with striking vertical emerald green subway tiles, adding a vibrant and invigorating touch. Inside the shower, a convenient soap niche continues the tile motif. The centerpiece of the bathroom is a freestanding white porcelain tub, its elegance emphasized by a partial glass door enclosure with brushed gold fixtures and accents that lend an opulent feel to the space. The vanity area boasts a pristine white quartz countertop, providing a clean and inviting workspace. Completing the ambiance is a backlit mirror, casting a warm and inviting glow. This guest bathroom renovation effortlessly marries bold design elements with a sense of relaxation and sophistication.
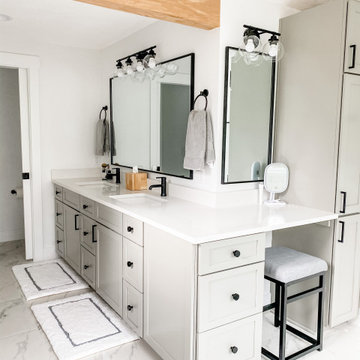
This was a complete transformation of a outdated primary bedroom, bathroom and closet space. Some layout changes with new beautiful materials top to bottom. See before pictures! From carpet in the bathroom to heated tile floors. From an unused bath to a large walk in shower. From a smaller wood vanity to a large grey wrap around vanity with 3x the storage. From dated carpet in the bedroom to oak flooring. From one master closet to 2! Amazing clients to work with!
お手頃価格の浴室・バスルーム (オニキスの洗面台、珪岩の洗面台、セラミックタイルの床、オープンシャワー) の写真
1