グレーの、赤い、木目調の浴室・バスルーム (大理石の洗面台、シャワー付き浴槽 ) の写真
絞り込み:
資材コスト
並び替え:今日の人気順
写真 1〜20 枚目(全 1,487 枚)

Download our free ebook, Creating the Ideal Kitchen. DOWNLOAD NOW
This charming little attic bath was an infrequently used guest bath located on the 3rd floor right above the master bath that we were also remodeling. The beautiful original leaded glass windows open to a view of the park and small lake across the street. A vintage claw foot tub sat directly below the window. This is where the charm ended though as everything was sorely in need of updating. From the pieced-together wall cladding to the exposed electrical wiring and old galvanized plumbing, it was in definite need of a gut job. Plus the hardwood flooring leaked into the bathroom below which was priority one to fix. Once we gutted the space, we got to rebuilding the room. We wanted to keep the cottage-y charm, so we started with simple white herringbone marble tile on the floor and clad all the walls with soft white shiplap paneling. A new clawfoot tub/shower under the original window was added. Next, to allow for a larger vanity with more storage, we moved the toilet over and eliminated a mish mash of storage pieces. We discovered that with separate hot/cold supplies that were the only thing available for a claw foot tub with a shower kit, building codes require a pressure balance valve to prevent scalding, so we had to install a remote valve. We learn something new on every job! There is a view to the park across the street through the home’s original custom shuttered windows. Can’t you just smell the fresh air? We found a vintage dresser and had it lacquered in high gloss black and converted it into a vanity. The clawfoot tub was also painted black. Brass lighting, plumbing and hardware details add warmth to the room, which feels right at home in the attic of this traditional home. We love how the combination of traditional and charming come together in this sweet attic guest bath. Truly a room with a view!
Designed by: Susan Klimala, CKD, CBD
Photography by: Michael Kaskel
For more information on kitchen and bath design ideas go to: www.kitchenstudio-ge.com

Photo Credit: Emily Redfield
デンバーにあるお手頃価格の小さなトラディショナルスタイルのおしゃれなマスターバスルーム (茶色いキャビネット、猫足バスタブ、シャワー付き浴槽 、白いタイル、サブウェイタイル、白い壁、大理石の洗面台、グレーの床、シャワーカーテン、白い洗面カウンター、アンダーカウンター洗面器、フラットパネル扉のキャビネット) の写真
デンバーにあるお手頃価格の小さなトラディショナルスタイルのおしゃれなマスターバスルーム (茶色いキャビネット、猫足バスタブ、シャワー付き浴槽 、白いタイル、サブウェイタイル、白い壁、大理石の洗面台、グレーの床、シャワーカーテン、白い洗面カウンター、アンダーカウンター洗面器、フラットパネル扉のキャビネット) の写真
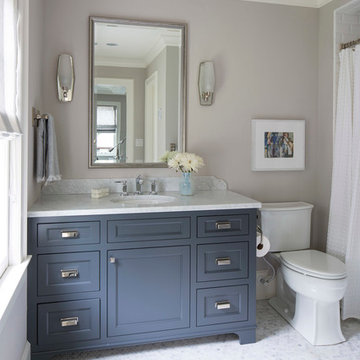
Martha O'Hara Interiors, Interior Design & Photo Styling | John Kraemer & Sons, Remodel | Troy Thies, Photography
Please Note: All “related,” “similar,” and “sponsored” products tagged or listed by Houzz are not actual products pictured. They have not been approved by Martha O’Hara Interiors nor any of the professionals credited. For information about our work, please contact design@oharainteriors.com.
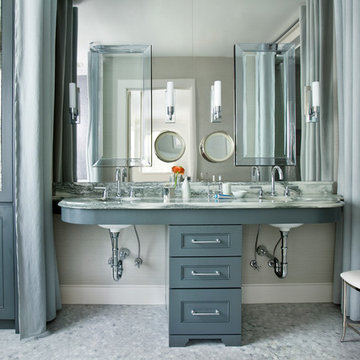
Erica George Dines
アトランタにある広いトランジショナルスタイルのおしゃれなマスターバスルーム (青いキャビネット、アンダーマウント型浴槽、シャワー付き浴槽 、グレーの壁、モザイクタイル、大理石の洗面台、アンダーカウンター洗面器、落し込みパネル扉のキャビネット) の写真
アトランタにある広いトランジショナルスタイルのおしゃれなマスターバスルーム (青いキャビネット、アンダーマウント型浴槽、シャワー付き浴槽 、グレーの壁、モザイクタイル、大理石の洗面台、アンダーカウンター洗面器、落し込みパネル扉のキャビネット) の写真

This mesmerising floor in marble herringbone tiles, echos the Art Deco style with its stunning colour palette. Embracing our clients openness to sustainability, we installed a unique cabinet and marble sink, which was repurposed into a standout bathroom feature with its intricate detailing and extensive storage.
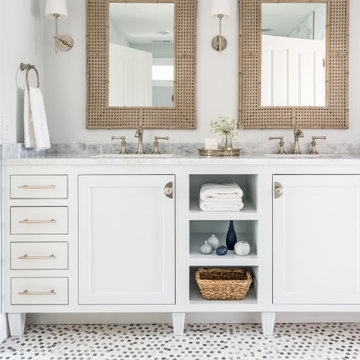
ナッシュビルにある高級な中くらいなカントリー風のおしゃれな浴室 (落し込みパネル扉のキャビネット、白いキャビネット、アルコーブ型浴槽、シャワー付き浴槽 、分離型トイレ、グレーのタイル、大理石タイル、青い壁、セラミックタイルの床、アンダーカウンター洗面器、大理石の洗面台、グレーの床、オープンシャワー、グレーの洗面カウンター、洗面台2つ、造り付け洗面台) の写真

サンフランシスコにある高級な中くらいなコンテンポラリースタイルのおしゃれなバスルーム (浴槽なし) (フラットパネル扉のキャビネット、白いタイル、白い壁、ベッセル式洗面器、白い床、白い洗面カウンター、濃色木目調キャビネット、アルコーブ型浴槽、シャワー付き浴槽 、一体型トイレ 、サブウェイタイル、モザイクタイル、大理石の洗面台、シャワーカーテン) の写真

Double sink vanity perfect for a kid's shared bathroom. White subway wainscotting and penny tile with light grey grout frame the room and a fun herringbone pattern in the tub surround add whimsy.

This small bathroom previously had a 3/4 shower. The bath was reconfigured to include a tub/shower combination. The square arch over the tub conceals a shower curtain rod. Carrara stone vanity top and tub deck along with the mosaic floor and subway tile give timeless polished and elegance to this small space.
photo by Holly Lepere

This Houston, Texas River Oaks home went through a complete remodel of their master bathroom. Originally, it was a bland rectangular space with a misplaced shower in the center of the bathroom; partnered with a built-in tub against the window. We redesigned the new space by completely gutting the old bathroom. We decided to make the space flow more consistently by working with the rectangular layout and then created a master bathroom with free-standing tub inside the shower enclosure. The tub was floated inside the shower by the window. Next, we added a large bench seat with an oversized mosaic glass backdrop by Lunada Bay "Agate Taiko. The 9’ x 9’ shower is fully enclosed with 3/8” seamless glass. The furniture-like vanity was custom built with decorative overlays on the mirror doors to match the shower mosaic tile design. Further, we bleached the hickory wood to get the white wash stain on the cabinets. The floor tile is 12" x 24" Athena Sand with a linear mosaic running the length of the room. This tranquil spa bath has many luxurious amenities such as a Bain Ultra Air Tub, "Evanescence" with Brizo Virage Lavatory faucets and fixtures in a brushed bronze brilliance finish. Overall, this was a drastic, yet much needed change for my client.
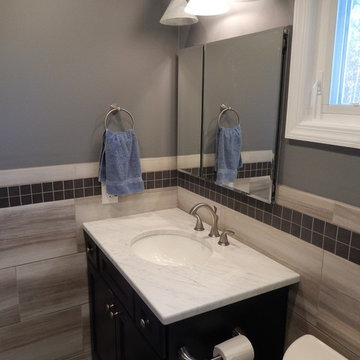
ニューヨークにある低価格の小さなおしゃれな浴室 (アンダーカウンター洗面器、フラットパネル扉のキャビネット、濃色木目調キャビネット、大理石の洗面台、アルコーブ型浴槽、シャワー付き浴槽 、分離型トイレ、茶色いタイル、セラミックタイル、セラミックタイルの床、グレーの壁) の写真

Our design studio worked magic on this dated '90s home, turning it into a stylish haven for our delighted clients. Through meticulous design and planning, we executed a refreshing modern transformation, breathing new life into the space.
In this bathroom design, we embraced a bright, airy ambience with neutral palettes accented by playful splashes of beautiful blue. The result is a space that combines serenity and a touch of fun.
---
Project completed by Wendy Langston's Everything Home interior design firm, which serves Carmel, Zionsville, Fishers, Westfield, Noblesville, and Indianapolis.
For more about Everything Home, see here: https://everythinghomedesigns.com/
To learn more about this project, see here:
https://everythinghomedesigns.com/portfolio/shades-of-blue/
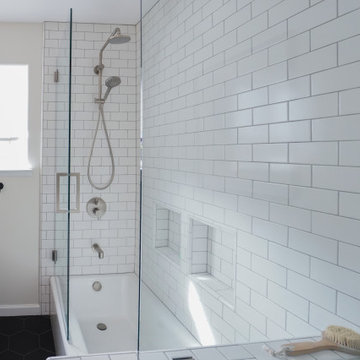
サンフランシスコにあるお手頃価格の中くらいなミッドセンチュリースタイルのおしゃれなマスターバスルーム (中間色木目調キャビネット、一体型トイレ 、サブウェイタイル、白い壁、セラミックタイルの床、アンダーカウンター洗面器、大理石の洗面台、黒い床、開き戸のシャワー、フラットパネル扉のキャビネット、アルコーブ型浴槽、シャワー付き浴槽 、白いタイル、白い洗面カウンター、洗面台2つ、造り付け洗面台) の写真

ニューヨークにある中くらいなトランジショナルスタイルのおしゃれなバスルーム (浴槽なし) (シェーカースタイル扉のキャビネット、青いキャビネット、アルコーブ型浴槽、シャワー付き浴槽 、分離型トイレ、白いタイル、サブウェイタイル、白い壁、磁器タイルの床、アンダーカウンター洗面器、大理石の洗面台、黒い床、シャワーカーテン、白い洗面カウンター) の写真
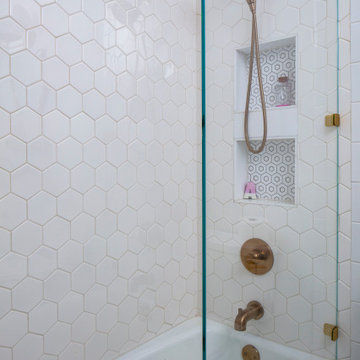
オースティンにあるお手頃価格の中くらいなトランジショナルスタイルのおしゃれな子供用バスルーム (落し込みパネル扉のキャビネット、白いキャビネット、アルコーブ型浴槽、シャワー付き浴槽 、分離型トイレ、白いタイル、セラミックタイル、白い壁、セラミックタイルの床、アンダーカウンター洗面器、大理石の洗面台、マルチカラーの床、オープンシャワー、白い洗面カウンター) の写真
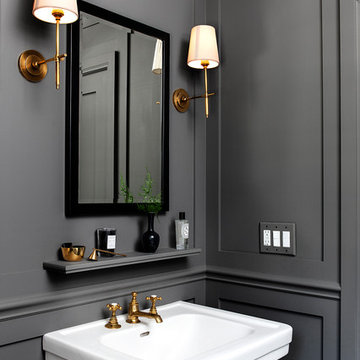
Heidi's Bridge Photography
ニューヨークにある高級な中くらいなビーチスタイルのおしゃれな浴室 (オープンシェルフ、アルコーブ型浴槽、シャワー付き浴槽 、白いタイル、大理石タイル、大理石の洗面台、シャワーカーテン、グレーの壁、ペデスタルシンク) の写真
ニューヨークにある高級な中くらいなビーチスタイルのおしゃれな浴室 (オープンシェルフ、アルコーブ型浴槽、シャワー付き浴槽 、白いタイル、大理石タイル、大理石の洗面台、シャワーカーテン、グレーの壁、ペデスタルシンク) の写真
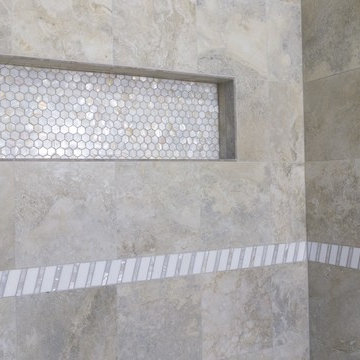
Mike Ciolino
ボストンにある小さなトラディショナルスタイルのおしゃれなバスルーム (浴槽なし) (アルコーブ型浴槽、一体型トイレ 、ベージュのタイル、セラミックタイル、白い壁、セラミックタイルの床、大理石の洗面台、シャワー付き浴槽 、アンダーカウンター洗面器) の写真
ボストンにある小さなトラディショナルスタイルのおしゃれなバスルーム (浴槽なし) (アルコーブ型浴槽、一体型トイレ 、ベージュのタイル、セラミックタイル、白い壁、セラミックタイルの床、大理石の洗面台、シャワー付き浴槽 、アンダーカウンター洗面器) の写真
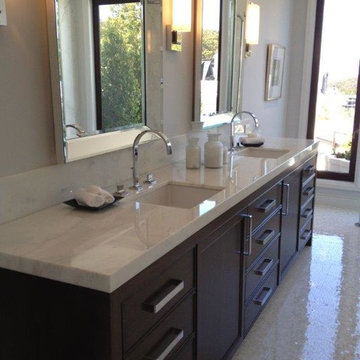
サンフランシスコにある低価格の小さなトラディショナルスタイルのおしゃれなマスターバスルーム (フラットパネル扉のキャビネット、濃色木目調キャビネット、シャワー付き浴槽 、分離型トイレ、ベージュのタイル、ボーダータイル、白い壁、大理石の床、アンダーカウンター洗面器、大理石の洗面台) の写真
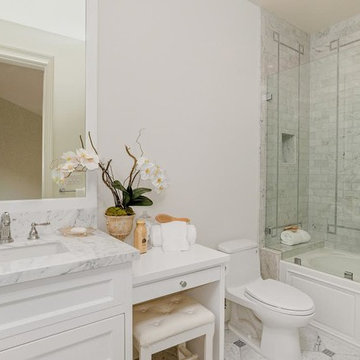
ロサンゼルスにある高級な中くらいなトランジショナルスタイルのおしゃれなバスルーム (浴槽なし) (落し込みパネル扉のキャビネット、白いキャビネット、アルコーブ型浴槽、シャワー付き浴槽 、一体型トイレ 、白いタイル、大理石タイル、白い壁、大理石の床、アンダーカウンター洗面器、大理石の洗面台、白い床、開き戸のシャワー) の写真
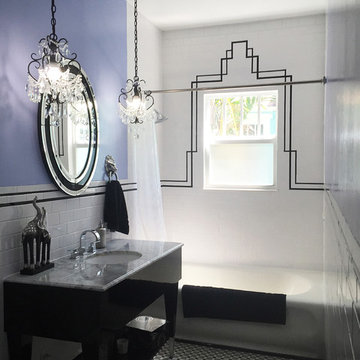
ボストンにあるお手頃価格の小さなヴィクトリアン調のおしゃれなバスルーム (浴槽なし) (アンダーカウンター洗面器、家具調キャビネット、黒いキャビネット、大理石の洗面台、アルコーブ型浴槽、シャワー付き浴槽 、分離型トイレ、モノトーンのタイル、セラミックタイル、紫の壁、モザイクタイル、グレーの床、シャワーカーテン、グレーの洗面カウンター) の写真
グレーの、赤い、木目調の浴室・バスルーム (大理石の洗面台、シャワー付き浴槽 ) の写真
1