浴室・バスルーム (大理石の洗面台、茶色いキャビネット、オープン型シャワー、壁掛け式トイレ) の写真
絞り込み:
資材コスト
並び替え:今日の人気順
写真 1〜20 枚目(全 63 枚)
1/5

The Atherton House is a family compound for a professional couple in the tech industry, and their two teenage children. After living in Singapore, then Hong Kong, and building homes there, they looked forward to continuing their search for a new place to start a life and set down roots.
The site is located on Atherton Avenue on a flat, 1 acre lot. The neighboring lots are of a similar size, and are filled with mature planting and gardens. The brief on this site was to create a house that would comfortably accommodate the busy lives of each of the family members, as well as provide opportunities for wonder and awe. Views on the site are internal. Our goal was to create an indoor- outdoor home that embraced the benign California climate.
The building was conceived as a classic “H” plan with two wings attached by a double height entertaining space. The “H” shape allows for alcoves of the yard to be embraced by the mass of the building, creating different types of exterior space. The two wings of the home provide some sense of enclosure and privacy along the side property lines. The south wing contains three bedroom suites at the second level, as well as laundry. At the first level there is a guest suite facing east, powder room and a Library facing west.
The north wing is entirely given over to the Primary suite at the top level, including the main bedroom, dressing and bathroom. The bedroom opens out to a roof terrace to the west, overlooking a pool and courtyard below. At the ground floor, the north wing contains the family room, kitchen and dining room. The family room and dining room each have pocketing sliding glass doors that dissolve the boundary between inside and outside.
Connecting the wings is a double high living space meant to be comfortable, delightful and awe-inspiring. A custom fabricated two story circular stair of steel and glass connects the upper level to the main level, and down to the basement “lounge” below. An acrylic and steel bridge begins near one end of the stair landing and flies 40 feet to the children’s bedroom wing. People going about their day moving through the stair and bridge become both observed and observer.
The front (EAST) wall is the all important receiving place for guests and family alike. There the interplay between yin and yang, weathering steel and the mature olive tree, empower the entrance. Most other materials are white and pure.
The mechanical systems are efficiently combined hydronic heating and cooling, with no forced air required.

Farmhouse shabby chic house with traditional, transitional, and modern elements mixed. Shiplap reused and white paint material palette combined with original hard hardwood floors, dark brown painted trim, vaulted ceilings, concrete tiles and concrete counters, copper and brass industrial accents.

ロンドンにある中くらいなモダンスタイルのおしゃれなマスターバスルーム (シェーカースタイル扉のキャビネット、茶色いキャビネット、オープン型シャワー、壁掛け式トイレ、茶色いタイル、磁器タイル、茶色い壁、磁器タイルの床、ベッセル式洗面器、大理石の洗面台、茶色い床、開き戸のシャワー、グレーの洗面カウンター、洗面台1つ、フローティング洗面台、白い天井) の写真

This beautiful principle suite is like a beautiful retreat from the world. Created to exaggerate a sense of calm and beauty. The tiles look like wood to give a sense of warmth, with the added detail of brass finishes. the bespoke vanity unity made from marble is the height of glamour. The large scale mirrored cabinets, open the space and reflect the light from the original victorian windows, with a view onto the pink blossom outside.

Floors tiled in 'Lombardo' hexagon mosaic honed marble from Artisans of Devizes | Shower wall tiled in 'Lombardo' large format honed marble from Artisans of Devizes | Brassware is by Gessi in the finish 706 (Blackened Chrome) | Bronze mirror feature wall comprised of 3 bevelled panels | Custom vanity unit and cabinetry made by Luxe Projects London | Stone sink fabricated by AC Stone & Ceramic out of Oribico marble

The cloakroom WC in our apartment renovation in Kensington, London. We wanted to create a feeling of space in this small room; this was achieved by installing full-height mirrors above the sink. We ran a deep mitred marble vanity top along the full width of the room and the mirror was underlit with LED lighting. The white under-mounted sink created a nice contrast to the dark marble vanity top.⠀
I love the wallpaper in this room; a rich dark taupe-coloured seagrass wallpaper that added texture and depth to the walls. The vanity unit has a simple deep drawer made in a dark wood wenge material with a stunning horn and nickel handle by @ochreochre, with accessories by @jomalonelondon⠀

他の地域にある中くらいなコンテンポラリースタイルのおしゃれなバスルーム (浴槽なし) (フラットパネル扉のキャビネット、茶色いキャビネット、オープン型シャワー、壁掛け式トイレ、白い壁、塗装フローリング、オーバーカウンターシンク、大理石の洗面台、茶色い床、オープンシャワー、白い洗面カウンター、洗面台1つ、フローティング洗面台、折り上げ天井) の写真
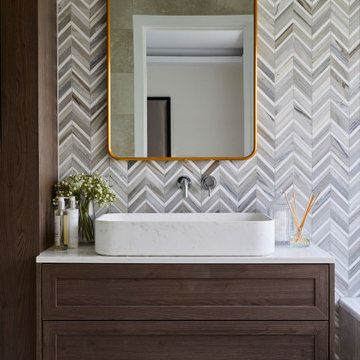
ロンドンにある高級な中くらいなモダンスタイルのおしゃれなマスターバスルーム (シェーカースタイル扉のキャビネット、茶色いキャビネット、オープン型シャワー、壁掛け式トイレ、茶色いタイル、磁器タイル、茶色い壁、磁器タイルの床、ベッセル式洗面器、大理石の洗面台、茶色い床、開き戸のシャワー、グレーの洗面カウンター、洗面台1つ、フローティング洗面台、白い天井) の写真

ロンドンにある高級な小さなモダンスタイルのおしゃれなマスターバスルーム (フラットパネル扉のキャビネット、茶色いキャビネット、オープン型シャワー、壁掛け式トイレ、白いタイル、磁器タイル、白い壁、磁器タイルの床、ベッセル式洗面器、大理石の洗面台、グレーの床、オープンシャワー、黒い洗面カウンター、洗面台1つ、フローティング洗面台、格子天井) の写真
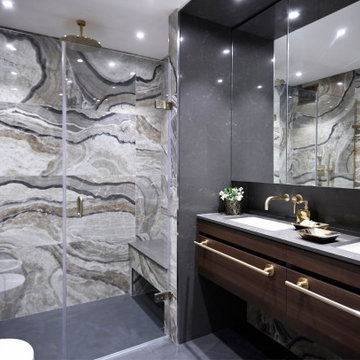
En-suite Bathroom
ロンドンにある高級な中くらいなトラディショナルスタイルのおしゃれな浴室 (フラットパネル扉のキャビネット、茶色いキャビネット、オープン型シャワー、壁掛け式トイレ、マルチカラーのタイル、セラミックタイル、マルチカラーの壁、セラミックタイルの床、一体型シンク、大理石の洗面台、グレーの床、開き戸のシャワー、グレーの洗面カウンター、ニッチ、洗面台2つ、フローティング洗面台、折り上げ天井) の写真
ロンドンにある高級な中くらいなトラディショナルスタイルのおしゃれな浴室 (フラットパネル扉のキャビネット、茶色いキャビネット、オープン型シャワー、壁掛け式トイレ、マルチカラーのタイル、セラミックタイル、マルチカラーの壁、セラミックタイルの床、一体型シンク、大理石の洗面台、グレーの床、開き戸のシャワー、グレーの洗面カウンター、ニッチ、洗面台2つ、フローティング洗面台、折り上げ天井) の写真
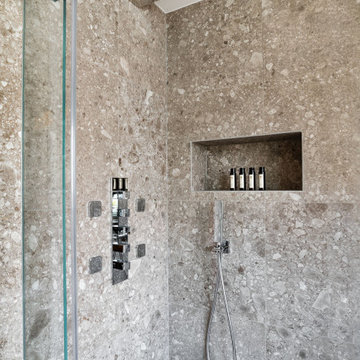
ロンドンにあるラグジュアリーな巨大なコンテンポラリースタイルのおしゃれな子供用バスルーム (フラットパネル扉のキャビネット、茶色いキャビネット、オープン型シャワー、壁掛け式トイレ、ベージュのタイル、大理石タイル、ベージュの壁、大理石の床、一体型シンク、大理石の洗面台、ベージュの床、オープンシャワー、マルチカラーの洗面カウンター) の写真
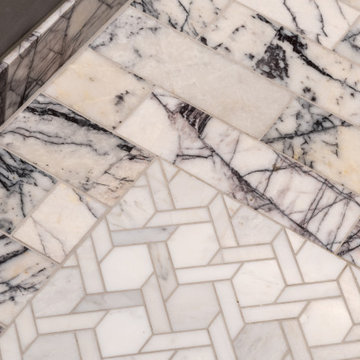
Floors tiled in 'Liberty marble' calacatta viola brick tiles from Artisans of Devizes — inset are the East Haven Lattice Mosaic tiles from Claybrook
ロンドンにあるお手頃価格の小さなヴィクトリアン調のおしゃれなマスターバスルーム (フラットパネル扉のキャビネット、茶色いキャビネット、オープン型シャワー、壁掛け式トイレ、青いタイル、大理石タイル、グレーの壁、モザイクタイル、大理石の洗面台、紫の床、オープンシャワー、マルチカラーの洗面カウンター、照明、洗面台1つ、造り付け洗面台) の写真
ロンドンにあるお手頃価格の小さなヴィクトリアン調のおしゃれなマスターバスルーム (フラットパネル扉のキャビネット、茶色いキャビネット、オープン型シャワー、壁掛け式トイレ、青いタイル、大理石タイル、グレーの壁、モザイクタイル、大理石の洗面台、紫の床、オープンシャワー、マルチカラーの洗面カウンター、照明、洗面台1つ、造り付け洗面台) の写真
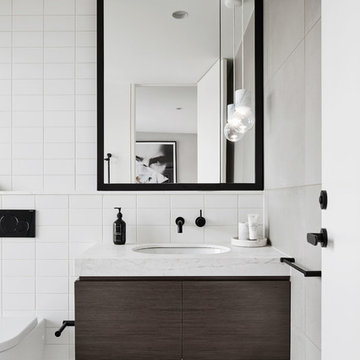
Peter Clarke Photography
Mim Interior Design
メルボルンにある高級な中くらいなコンテンポラリースタイルのおしゃれな浴室 (家具調キャビネット、茶色いキャビネット、オープン型シャワー、壁掛け式トイレ、白いタイル、セラミックタイル、白い壁、セラミックタイルの床、アンダーカウンター洗面器、大理石の洗面台、グレーの床、オープンシャワー) の写真
メルボルンにある高級な中くらいなコンテンポラリースタイルのおしゃれな浴室 (家具調キャビネット、茶色いキャビネット、オープン型シャワー、壁掛け式トイレ、白いタイル、セラミックタイル、白い壁、セラミックタイルの床、アンダーカウンター洗面器、大理石の洗面台、グレーの床、オープンシャワー) の写真
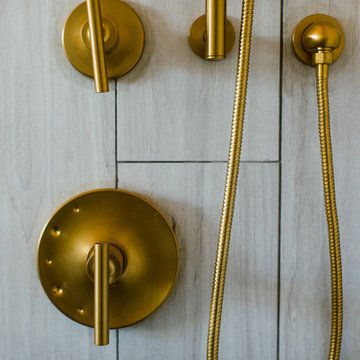
Farmhouse shabby chic house with traditional, transitional, and modern elements mixed. Shiplap reused and white paint material palette combined with original hard hardwood floors, dark brown painted trim, vaulted ceilings, concrete tiles and concrete counters, copper and brass industrial accents.
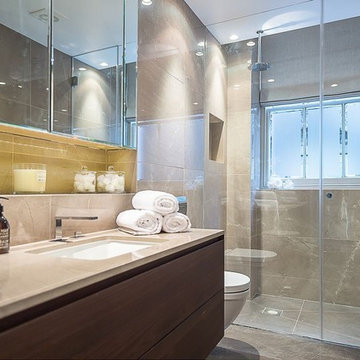
luxury modern grey marble ensuite bathroom. walk in shower with hinged door. built in loo and free standing vanity unit with built in sink.
ロンドンにある高級な小さなトランジショナルスタイルのおしゃれなマスターバスルーム (家具調キャビネット、茶色いキャビネット、オープン型シャワー、壁掛け式トイレ、グレーのタイル、大理石タイル、グレーの壁、大理石の床、オーバーカウンターシンク、大理石の洗面台、グレーの床、開き戸のシャワー) の写真
ロンドンにある高級な小さなトランジショナルスタイルのおしゃれなマスターバスルーム (家具調キャビネット、茶色いキャビネット、オープン型シャワー、壁掛け式トイレ、グレーのタイル、大理石タイル、グレーの壁、大理石の床、オーバーカウンターシンク、大理石の洗面台、グレーの床、開き戸のシャワー) の写真
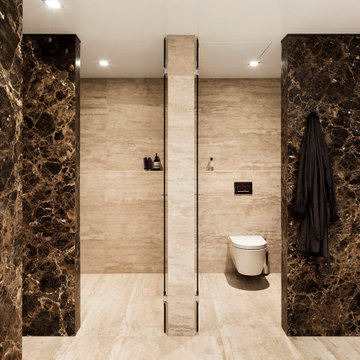
Marble bathroom, striking elements!
オークランドにある広いコンテンポラリースタイルのおしゃれなマスターバスルーム (茶色いキャビネット、置き型浴槽、オープン型シャワー、壁掛け式トイレ、茶色いタイル、大理石タイル、ベージュの壁、セラミックタイルの床、オーバーカウンターシンク、大理石の洗面台、ベージュの床、開き戸のシャワー、ブラウンの洗面カウンター、トイレ室、洗面台2つ、造り付け洗面台) の写真
オークランドにある広いコンテンポラリースタイルのおしゃれなマスターバスルーム (茶色いキャビネット、置き型浴槽、オープン型シャワー、壁掛け式トイレ、茶色いタイル、大理石タイル、ベージュの壁、セラミックタイルの床、オーバーカウンターシンク、大理石の洗面台、ベージュの床、開き戸のシャワー、ブラウンの洗面カウンター、トイレ室、洗面台2つ、造り付け洗面台) の写真
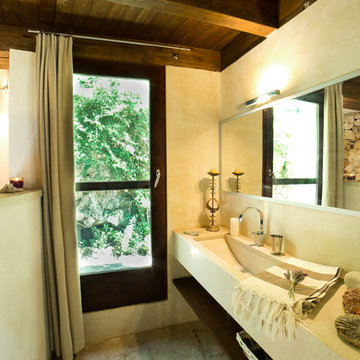
Fotografie di Gianluca Carluccio e Daniela Buffelli
他の地域にあるラグジュアリーな中くらいなカントリー風のおしゃれなマスターバスルーム (オープンシェルフ、茶色いキャビネット、オープン型シャワー、壁掛け式トイレ、横長型シンク、大理石の洗面台、ベージュの床、ベージュのカウンター) の写真
他の地域にあるラグジュアリーな中くらいなカントリー風のおしゃれなマスターバスルーム (オープンシェルフ、茶色いキャビネット、オープン型シャワー、壁掛け式トイレ、横長型シンク、大理石の洗面台、ベージュの床、ベージュのカウンター) の写真
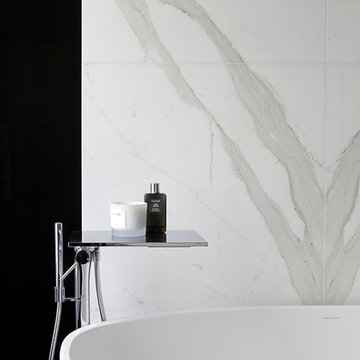
Ruth Maria Murphy
ダブリンにある高級な中くらいなコンテンポラリースタイルのおしゃれなマスターバスルーム (フラットパネル扉のキャビネット、茶色いキャビネット、置き型浴槽、オープン型シャワー、壁掛け式トイレ、モノトーンのタイル、大理石タイル、グレーの壁、大理石の床、壁付け型シンク、大理石の洗面台) の写真
ダブリンにある高級な中くらいなコンテンポラリースタイルのおしゃれなマスターバスルーム (フラットパネル扉のキャビネット、茶色いキャビネット、置き型浴槽、オープン型シャワー、壁掛け式トイレ、モノトーンのタイル、大理石タイル、グレーの壁、大理石の床、壁付け型シンク、大理石の洗面台) の写真
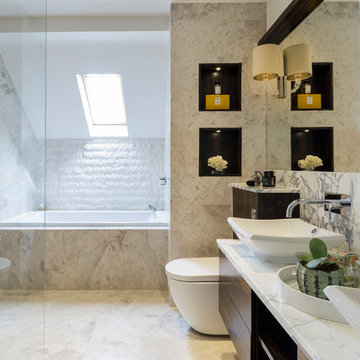
中くらいなトランジショナルスタイルのおしゃれな浴室 (フラットパネル扉のキャビネット、茶色いキャビネット、ドロップイン型浴槽、オープン型シャワー、壁掛け式トイレ、グレーのタイル、大理石タイル、グレーの壁、大理石の床、一体型シンク、大理石の洗面台、グレーの床、オープンシャワー) の写真
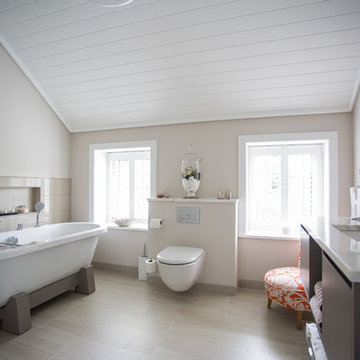
Large format porcelain tile on the floor 45x90cm with matching skirting.
Large format polished porcelain wall tiles 30x60cm
ベルファストにある広いコンテンポラリースタイルのおしゃれなマスターバスルーム (茶色いキャビネット、置き型浴槽、オープン型シャワー、壁掛け式トイレ、ベージュのタイル、磁器タイル、ベージュの壁、磁器タイルの床、一体型シンク、大理石の洗面台) の写真
ベルファストにある広いコンテンポラリースタイルのおしゃれなマスターバスルーム (茶色いキャビネット、置き型浴槽、オープン型シャワー、壁掛け式トイレ、ベージュのタイル、磁器タイル、ベージュの壁、磁器タイルの床、一体型シンク、大理石の洗面台) の写真
浴室・バスルーム (大理石の洗面台、茶色いキャビネット、オープン型シャワー、壁掛け式トイレ) の写真
1