白い浴室・バスルーム (大理石の洗面台、白い洗面カウンター、モザイクタイル、テラゾーの床、青い壁) の写真
絞り込み:
資材コスト
並び替え:今日の人気順
写真 1〜20 枚目(全 35 枚)
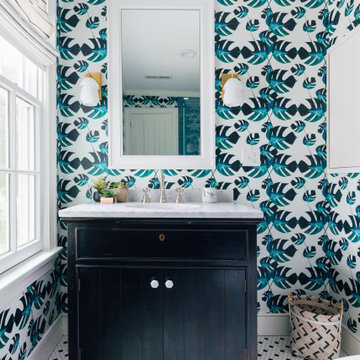
Photographs by Julia Dags | Copyright © 2019 Happily Eva After, Inc. All Rights Reserved.
ニューヨークにあるラグジュアリーな小さなおしゃれな子供用バスルーム (全タイプのキャビネット扉、濃色木目調キャビネット、コーナー設置型シャワー、青いタイル、セラミックタイル、青い壁、モザイクタイル、アンダーカウンター洗面器、大理石の洗面台、白い床、開き戸のシャワー、白い洗面カウンター、洗面台1つ、独立型洗面台、壁紙) の写真
ニューヨークにあるラグジュアリーな小さなおしゃれな子供用バスルーム (全タイプのキャビネット扉、濃色木目調キャビネット、コーナー設置型シャワー、青いタイル、セラミックタイル、青い壁、モザイクタイル、アンダーカウンター洗面器、大理石の洗面台、白い床、開き戸のシャワー、白い洗面カウンター、洗面台1つ、独立型洗面台、壁紙) の写真

リッチモンドにある高級な中くらいなカントリー風のおしゃれな浴室 (シェーカースタイル扉のキャビネット、グレーのキャビネット、アルコーブ型シャワー、白いタイル、青い壁、モザイクタイル、アンダーカウンター洗面器、白い床、開き戸のシャワー、白い洗面カウンター、サブウェイタイル、大理石の洗面台) の写真

プロビデンスにある広いトラディショナルスタイルのおしゃれなマスターバスルーム (アンダーカウンター洗面器、落し込みパネル扉のキャビネット、白いキャビネット、白いタイル、モザイクタイル、アルコーブ型浴槽、バリアフリー、サブウェイタイル、青い壁、大理石の洗面台、白い床、開き戸のシャワー、白い洗面カウンター) の写真
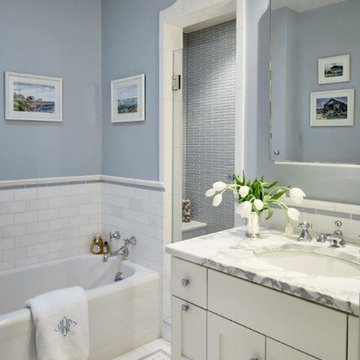
サンフランシスコにある高級な小さなトラディショナルスタイルのおしゃれなバスルーム (浴槽なし) (落し込みパネル扉のキャビネット、白いキャビネット、アルコーブ型浴槽、洗い場付きシャワー、白いタイル、青い壁、モザイクタイル、アンダーカウンター洗面器、大理石の洗面台、白い床、開き戸のシャワー、白い洗面カウンター) の写真

ニューヨークにある中くらいなトランジショナルスタイルのおしゃれなマスターバスルーム (シェーカースタイル扉のキャビネット、グレーのキャビネット、猫足バスタブ、白いタイル、サブウェイタイル、青い壁、モザイクタイル、アンダーカウンター洗面器、マルチカラーの床、白い洗面カウンター、アルコーブ型シャワー、大理石の洗面台、開き戸のシャワー) の写真
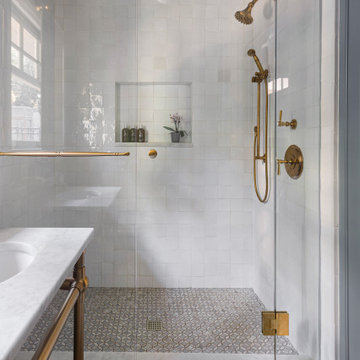
Painting the walls, ceiling, and millwork the same dusty blue color created a space that envelops you with calm as soon as you enter.
ポートランドにある広いトランジショナルスタイルのおしゃれな浴室 (アルコーブ型シャワー、一体型トイレ 、白いタイル、セラミックタイル、青い壁、モザイクタイル、コンソール型シンク、大理石の洗面台、グレーの床、開き戸のシャワー、白い洗面カウンター、ニッチ、洗面台1つ、独立型洗面台) の写真
ポートランドにある広いトランジショナルスタイルのおしゃれな浴室 (アルコーブ型シャワー、一体型トイレ 、白いタイル、セラミックタイル、青い壁、モザイクタイル、コンソール型シンク、大理石の洗面台、グレーの床、開き戸のシャワー、白い洗面カウンター、ニッチ、洗面台1つ、独立型洗面台) の写真
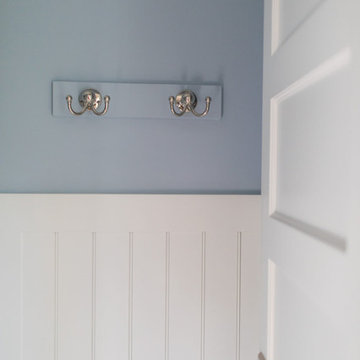
バーリントンにあるお手頃価格の広いカントリー風のおしゃれな浴室 (家具調キャビネット、淡色木目調キャビネット、ドロップイン型浴槽、青い壁、モザイクタイル、アンダーカウンター洗面器、大理石の洗面台、白い床、白い洗面カウンター) の写真
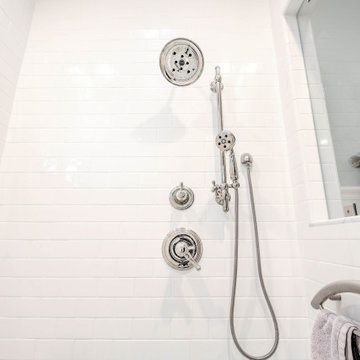
Our client’s goals for this project were to improve the layout, form and function of their master bathroom. The shower was closed off and dark, and the tiled bathtub was uncomfortable to access. We rearranged the overall space and opened the shower up to allow light through the space.
Omega Pinnacle cabinetry in the Wakefield Door Style, Maple wood Rain opaque finish was used for this bathroom remodel.
To showcase the cabinetry Dal Tile Keystones 1” x 1” hexagon in Bright White tile creates a classic backdrop and allows the decorative boarder in Artic White and Spa to stand out. The Dal Tile 1” x 1” hexagons in Spa were used as the shower pan and back of the recessed niche.
Marble countertops completed the transformation.
The brushed nickel fixtures from Delta’s Cassidy collection added just the right amount of sophistication and simplicity.
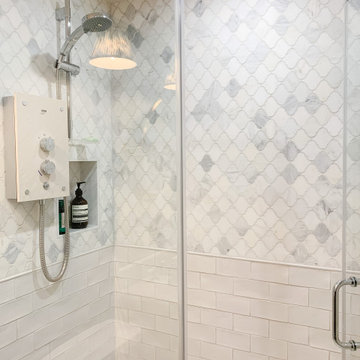
The brief was to transform the apartment into a functional and comfortable home, suitable for everyday living; a place of warmth and true homeliness. Excitingly, we were encouraged to be brave and bold with colour, and so we took inspiration from the beautiful garden of England; Kent. We opted for a palette of French greys, Farrow and Ball's warm neutrals, rich textures and textiles. We hope you like the result as much as we did!
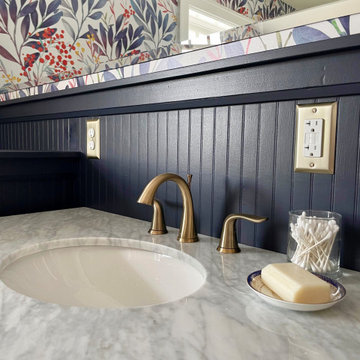
Statement wallpaper and a custom, frameless beveled glass mirror are just a few key elements in this gorgeous master bathroom refresh. We used a moody navy to give new life to old tile, and installed a bright white vanity to to provide a fresh feel. Brushed Gold lighting and faucets deliver a beautiful accent for a finished look.
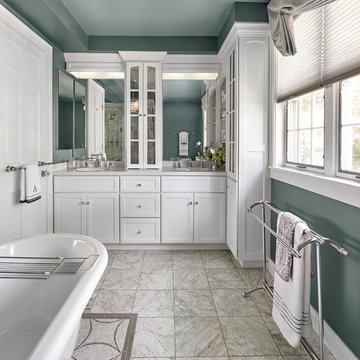
シカゴにある高級な中くらいなトランジショナルスタイルのおしゃれなマスターバスルーム (ガラス扉のキャビネット、白いキャビネット、置き型浴槽、コーナー設置型シャワー、分離型トイレ、青いタイル、青い壁、モザイクタイル、アンダーカウンター洗面器、大理石の洗面台、グレーの床、開き戸のシャワー、白い洗面カウンター) の写真
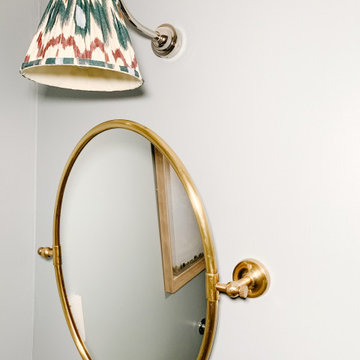
The brief was to transform the apartment into a functional and comfortable home, suitable for everyday living; a place of warmth and true homeliness. Excitingly, we were encouraged to be brave and bold with colour, and so we took inspiration from the beautiful garden of England; Kent. We opted for a palette of French greys, Farrow and Ball's warm neutrals, rich textures and textiles. We hope you like the result as much as we did!
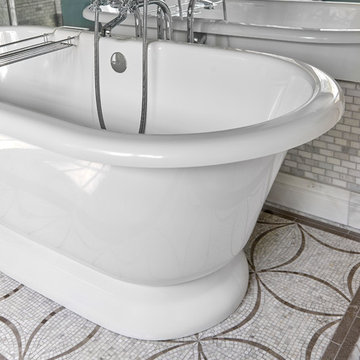
シカゴにある高級な中くらいなトランジショナルスタイルのおしゃれなマスターバスルーム (ガラス扉のキャビネット、白いキャビネット、置き型浴槽、コーナー設置型シャワー、分離型トイレ、グレーのタイル、石タイル、青い壁、モザイクタイル、アンダーカウンター洗面器、大理石の洗面台、グレーの床、開き戸のシャワー、白い洗面カウンター) の写真
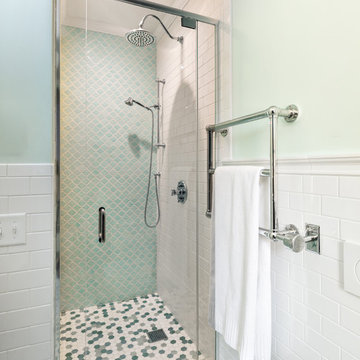
ニューヨークにある中くらいなトランジショナルスタイルのおしゃれなマスターバスルーム (シェーカースタイル扉のキャビネット、グレーのキャビネット、猫足バスタブ、アルコーブ型シャワー、白いタイル、サブウェイタイル、青い壁、モザイクタイル、アンダーカウンター洗面器、大理石の洗面台、マルチカラーの床、開き戸のシャワー、白い洗面カウンター) の写真
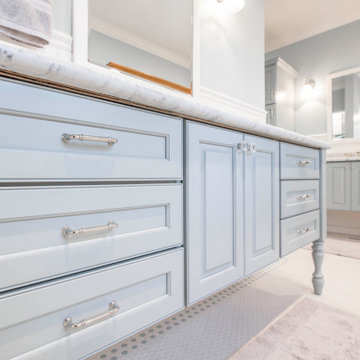
Our client’s goals for this project were to improve the layout, form and function of their master bathroom. The shower was closed off and dark, and the tiled bathtub was uncomfortable to access. We rearranged the overall space and opened the shower up to allow light through the space.
Omega Pinnacle cabinetry in the Wakefield Door Style, Maple wood Rain opaque finish was used for this bathroom remodel.
To showcase the cabinetry Dal Tile Keystones 1” x 1” hexagon in Bright White tile creates a classic backdrop and allows the decorative boarder in Artic White and Spa to stand out. The Dal Tile 1” x 1” hexagons in Spa were used as the shower pan and back of the recessed niche.
Marble countertops completed the transformation.
The brushed nickel fixtures from Delta’s Cassidy collection added just the right amount of sophistication and simplicity.
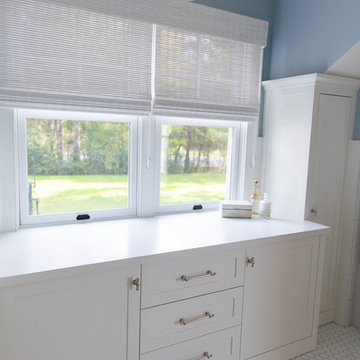
バーリントンにあるお手頃価格の広いカントリー風のおしゃれな浴室 (家具調キャビネット、淡色木目調キャビネット、ドロップイン型浴槽、青い壁、モザイクタイル、アンダーカウンター洗面器、大理石の洗面台、白い床、白い洗面カウンター) の写真
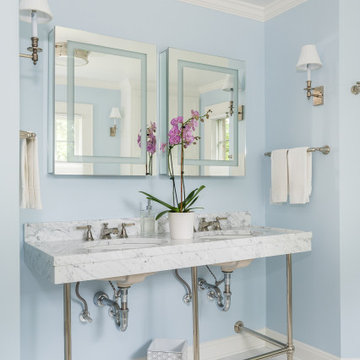
Bathroom remodel and redesign with a freestanding bathtub and double console sink.
ニューヨークにある高級なトラディショナルスタイルのおしゃれな浴室 (置き型浴槽、青い壁、モザイクタイル、コンソール型シンク、大理石の洗面台、白い床、白い洗面カウンター、洗面台2つ、羽目板の壁) の写真
ニューヨークにある高級なトラディショナルスタイルのおしゃれな浴室 (置き型浴槽、青い壁、モザイクタイル、コンソール型シンク、大理石の洗面台、白い床、白い洗面カウンター、洗面台2つ、羽目板の壁) の写真
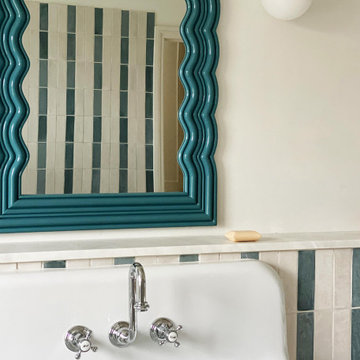
Family Bathroom detail at our Camberwell project showing the beautiful sink and traditional style tap set against the fun blue and white stripe tile and wavey mirror
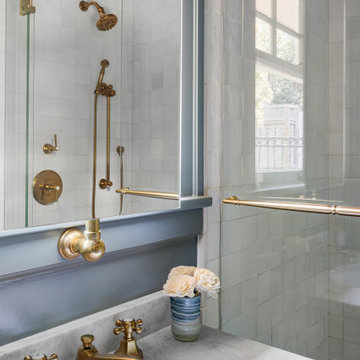
The material palette for this guest bathroom came together to create a heavenly space, complete with marble, zellige tile, unlacquered brass, and dusty blue paint.
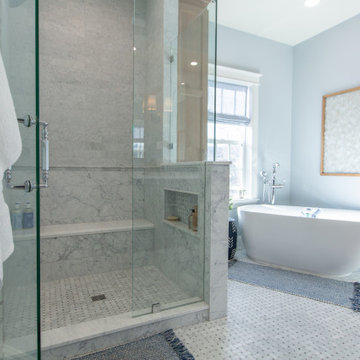
デンバーにある高級な中くらいなトランジショナルスタイルのおしゃれなマスターバスルーム (シェーカースタイル扉のキャビネット、青いキャビネット、置き型浴槽、コーナー設置型シャワー、分離型トイレ、青い壁、モザイクタイル、アンダーカウンター洗面器、大理石の洗面台、グレーの床、開き戸のシャワー、白い洗面カウンター、ニッチ、洗面台2つ、造り付け洗面台) の写真
白い浴室・バスルーム (大理石の洗面台、白い洗面カウンター、モザイクタイル、テラゾーの床、青い壁) の写真
1