浴室・バスルーム (大理石の洗面台、珪岩の洗面台、ベージュのキャビネット、青いキャビネット) の写真
絞り込み:
資材コスト
並び替え:今日の人気順
写真 21〜40 枚目(全 8,769 枚)
1/5

オクラホマシティにあるトランジショナルスタイルのおしゃれなマスターバスルーム (落し込みパネル扉のキャビネット、ベージュのキャビネット、アルコーブ型シャワー、ベージュのタイル、白いタイル、白い壁、アンダーカウンター洗面器、大理石の洗面台、ベージュの床、開き戸のシャワー、グレーの洗面カウンター、洗面台2つ、造り付け洗面台) の写真
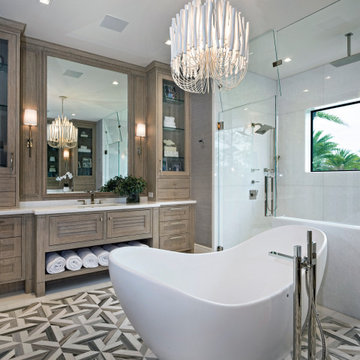
The Master bath shifts the focus from the ceiling to the floor with a modern starburst mosaic, while the large double-sided shower is clad in white marble slabs for a sleek look. Its centrally positioned sculptural soaking tub backs up to a knee wall.

Modern master bathroom featuring large format Carrara porcelain tiles, herringbone marble flooring, and custom navy vanity.
ロサンゼルスにあるお手頃価格の中くらいなモダンスタイルのおしゃれなマスターバスルーム (シェーカースタイル扉のキャビネット、青いキャビネット、コーナー設置型シャワー、マルチカラーのタイル、磁器タイル、大理石の床、大理石の洗面台、グレーの床、開き戸のシャワー、白い洗面カウンター、シャワーベンチ、洗面台2つ、独立型洗面台) の写真
ロサンゼルスにあるお手頃価格の中くらいなモダンスタイルのおしゃれなマスターバスルーム (シェーカースタイル扉のキャビネット、青いキャビネット、コーナー設置型シャワー、マルチカラーのタイル、磁器タイル、大理石の床、大理石の洗面台、グレーの床、開き戸のシャワー、白い洗面カウンター、シャワーベンチ、洗面台2つ、独立型洗面台) の写真
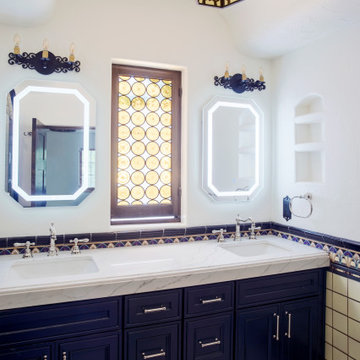
ロサンゼルスにある中くらいな地中海スタイルのおしゃれなマスターバスルーム (青いキャビネット、磁器タイルの床、アンダーカウンター洗面器、大理石の洗面台、白い洗面カウンター、洗面台2つ、造り付け洗面台) の写真

オレンジカウンティにある高級な広いトランジショナルスタイルのおしゃれな浴室 (シェーカースタイル扉のキャビネット、青いキャビネット、置き型浴槽、コーナー設置型シャワー、分離型トイレ、大理石タイル、白い壁、モザイクタイル、アンダーカウンター洗面器、大理石の洗面台、グレーの床、開き戸のシャワー、グレーの洗面カウンター、洗面台2つ、造り付け洗面台、照明、シャワーベンチ、白い天井) の写真
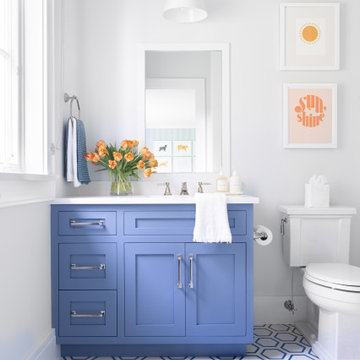
Architecture, Interior Design, Custom Furniture Design & Art Curation by Chango & Co.
ニューヨークにあるラグジュアリーな中くらいなトラディショナルスタイルのおしゃれな子供用バスルーム (落し込みパネル扉のキャビネット、青いキャビネット、コーナー型浴槽、シャワー付き浴槽 、一体型トイレ 、白いタイル、セラミックタイル、白い壁、セメントタイルの床、一体型シンク、大理石の洗面台、青い床、シャワーカーテン、白い洗面カウンター) の写真
ニューヨークにあるラグジュアリーな中くらいなトラディショナルスタイルのおしゃれな子供用バスルーム (落し込みパネル扉のキャビネット、青いキャビネット、コーナー型浴槽、シャワー付き浴槽 、一体型トイレ 、白いタイル、セラミックタイル、白い壁、セメントタイルの床、一体型シンク、大理石の洗面台、青い床、シャワーカーテン、白い洗面カウンター) の写真

アトランタにある中くらいなカントリー風のおしゃれなバスルーム (浴槽なし) (落し込みパネル扉のキャビネット、青いキャビネット、アルコーブ型浴槽、シャワー付き浴槽 、分離型トイレ、白い壁、セメントタイルの床、アンダーカウンター洗面器、珪岩の洗面台、マルチカラーの床、シャワーカーテン、白い洗面カウンター) の写真

After renovating their neutrally styled master bath Gardner/Fox helped their clients create this farmhouse-inspired master bathroom, with subtle modern undertones. The original room was dominated by a seldom-used soaking tub and shower stall. Now, the master bathroom includes a glass-enclosed shower, custom walnut double vanity, make-up vanity, linen storage, and a private toilet room.

You enter this bright and light master bathroom through a custom pocket door that is inlayed with a mirror. The room features a beautiful free-standing tub. The shower is Carrera marble and has a seat, storage inset, a body jet and dual showerheads. The striking single vanity is a deep navy blue with beaded inset cabinets, chrome handles and provides tons of storage. Along with the blue vanity, the rose gold fixtures, including the shower grate, are eye catching and provide a subtle pop of color.
What started as an addition project turned into a full house remodel in this Modern Craftsman home in Narberth, PA.. The addition included the creation of a sitting room, family room, mudroom and third floor. As we moved to the rest of the home, we designed and built a custom staircase to connect the family room to the existing kitchen. We laid red oak flooring with a mahogany inlay throughout house. Another central feature of this is home is all the built-in storage. We used or created every nook for seating and storage throughout the house, as you can see in the family room, dining area, staircase landing, bedroom and bathrooms. Custom wainscoting and trim are everywhere you look, and gives a clean, polished look to this warm house.
Rudloff Custom Builders has won Best of Houzz for Customer Service in 2014, 2015 2016, 2017 and 2019. We also were voted Best of Design in 2016, 2017, 2018, 2019 which only 2% of professionals receive. Rudloff Custom Builders has been featured on Houzz in their Kitchen of the Week, What to Know About Using Reclaimed Wood in the Kitchen as well as included in their Bathroom WorkBook article. We are a full service, certified remodeling company that covers all of the Philadelphia suburban area. This business, like most others, developed from a friendship of young entrepreneurs who wanted to make a difference in their clients’ lives, one household at a time. This relationship between partners is much more than a friendship. Edward and Stephen Rudloff are brothers who have renovated and built custom homes together paying close attention to detail. They are carpenters by trade and understand concept and execution. Rudloff Custom Builders will provide services for you with the highest level of professionalism, quality, detail, punctuality and craftsmanship, every step of the way along our journey together.
Specializing in residential construction allows us to connect with our clients early in the design phase to ensure that every detail is captured as you imagined. One stop shopping is essentially what you will receive with Rudloff Custom Builders from design of your project to the construction of your dreams, executed by on-site project managers and skilled craftsmen. Our concept: envision our client’s ideas and make them a reality. Our mission: CREATING LIFETIME RELATIONSHIPS BUILT ON TRUST AND INTEGRITY.
Photo Credit: Linda McManus Images

A master bathroom gets an update with a dramatic blue glass tile waterfall accenting the large format Carrara tile shower wall. The blue vanity pulls the color around the room.
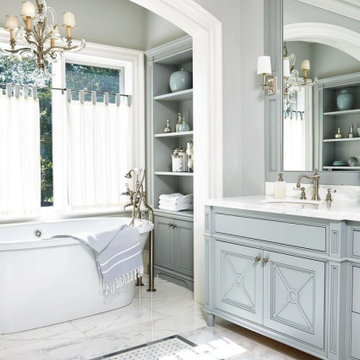
This bathroom makeover in Burlington Vermont was a design and build project. In house designers at CDN Remodeling took the homeowners from start to finish.

シャーロットにある高級な広いカントリー風のおしゃれなマスターバスルーム (青いタイル、セメントタイル、ベージュの壁、大理石の洗面台、茶色い床、青いキャビネット、濃色無垢フローリング、アンダーカウンター洗面器、グレーの洗面カウンター、シェーカースタイル扉のキャビネット) の写真

This stunning master bath remodel is a place of peace and solitude from the soft muted hues of white, gray and blue to the luxurious deep soaking tub and shower area with a combination of multiple shower heads and body jets. The frameless glass shower enclosure furthers the open feel of the room, and showcases the shower’s glittering mosaic marble and polished nickel fixtures.
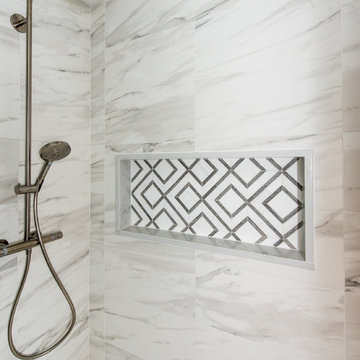
FineCraft Contractors, Inc.
Soleimani Photography
ワシントンD.C.にあるお手頃価格の小さなシャビーシック調のおしゃれなバスルーム (浴槽なし) (落し込みパネル扉のキャビネット、青いキャビネット、アルコーブ型シャワー、分離型トイレ、磁器タイル、グレーの壁、磁器タイルの床、アンダーカウンター洗面器、大理石の洗面台、マルチカラーの床、引戸のシャワー、グレーの洗面カウンター) の写真
ワシントンD.C.にあるお手頃価格の小さなシャビーシック調のおしゃれなバスルーム (浴槽なし) (落し込みパネル扉のキャビネット、青いキャビネット、アルコーブ型シャワー、分離型トイレ、磁器タイル、グレーの壁、磁器タイルの床、アンダーカウンター洗面器、大理石の洗面台、マルチカラーの床、引戸のシャワー、グレーの洗面カウンター) の写真

Barbara Brown Photography
アトランタにある中くらいなコンテンポラリースタイルのおしゃれなマスターバスルーム (青いキャビネット、置き型浴槽、バリアフリー、マルチカラーのタイル、磁器タイル、オーバーカウンターシンク、珪岩の洗面台、白い洗面カウンター、フラットパネル扉のキャビネット) の写真
アトランタにある中くらいなコンテンポラリースタイルのおしゃれなマスターバスルーム (青いキャビネット、置き型浴槽、バリアフリー、マルチカラーのタイル、磁器タイル、オーバーカウンターシンク、珪岩の洗面台、白い洗面カウンター、フラットパネル扉のキャビネット) の写真
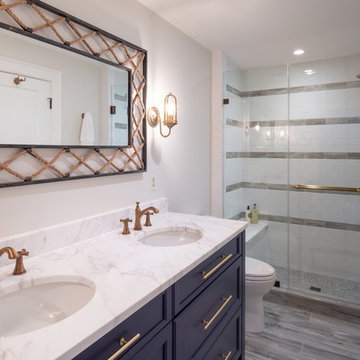
To gain more space for the bathroom, we relocated the existing laundry room to upstairs. Custom drawers that hug the plumbing under the vanity provide additional storage and improve functionality.
Warm brass fixtures and accessories reflect light—and the nautical theme. The linear tile detail draws the eye up and nautical details include a mirror with rope detailing and ship light sconces.

Rebecca Westover
ソルトレイクシティにある中くらいなトラディショナルスタイルのおしゃれなマスターバスルーム (落し込みパネル扉のキャビネット、ベージュのキャビネット、白いタイル、大理石タイル、白い壁、大理石の床、一体型シンク、大理石の洗面台、白い床、白い洗面カウンター) の写真
ソルトレイクシティにある中くらいなトラディショナルスタイルのおしゃれなマスターバスルーム (落し込みパネル扉のキャビネット、ベージュのキャビネット、白いタイル、大理石タイル、白い壁、大理石の床、一体型シンク、大理石の洗面台、白い床、白い洗面カウンター) の写真
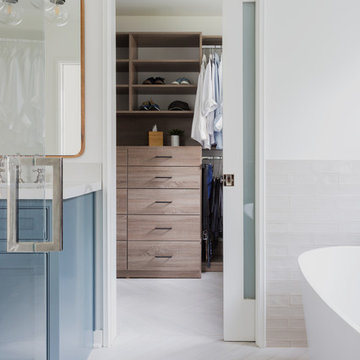
Master Bathroom Addition with custom double vanity.
Photo Credit: Amy Bartlam
ロサンゼルスにある中くらいなコンテンポラリースタイルのおしゃれなマスターバスルーム (シェーカースタイル扉のキャビネット、青いキャビネット、置き型浴槽、コーナー設置型シャワー、ベージュのタイル、サブウェイタイル、白い壁、磁器タイルの床、アンダーカウンター洗面器、大理石の洗面台、白い床、開き戸のシャワー) の写真
ロサンゼルスにある中くらいなコンテンポラリースタイルのおしゃれなマスターバスルーム (シェーカースタイル扉のキャビネット、青いキャビネット、置き型浴槽、コーナー設置型シャワー、ベージュのタイル、サブウェイタイル、白い壁、磁器タイルの床、アンダーカウンター洗面器、大理石の洗面台、白い床、開き戸のシャワー) の写真
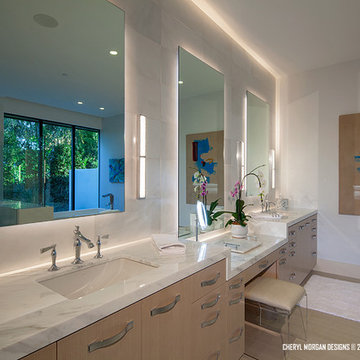
Large Master Bath with freestanding tub and large shower. Double sink with drop down vanity area. Marble tile wall with backlit mirrors. Interlude Vanity Stool. With Jones Development. George Gutenberg Photography
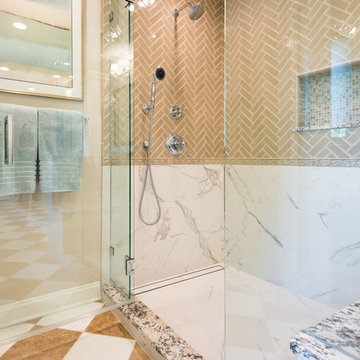
シカゴにある高級な巨大なトランジショナルスタイルのおしゃれなマスターバスルーム (落し込みパネル扉のキャビネット、ベージュのキャビネット、置き型浴槽、コーナー設置型シャワー、一体型トイレ 、モノトーンのタイル、大理石タイル、ベージュの壁、大理石の床、アンダーカウンター洗面器、珪岩の洗面台、白い床、開き戸のシャワー) の写真
浴室・バスルーム (大理石の洗面台、珪岩の洗面台、ベージュのキャビネット、青いキャビネット) の写真
2