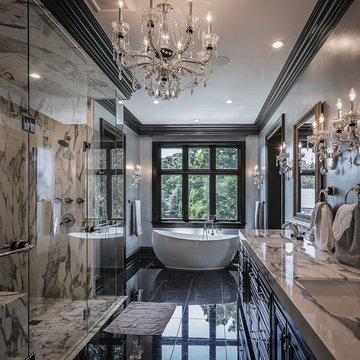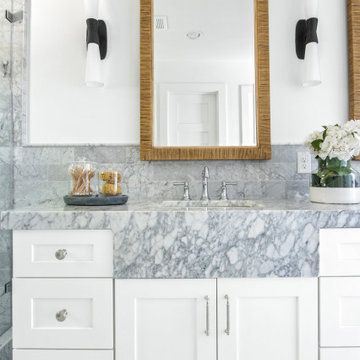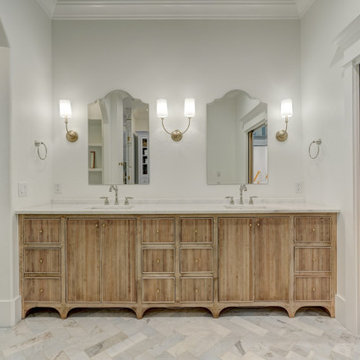浴室・バスルーム (大理石の洗面台、珪岩の洗面台、アンダーカウンター洗面器、置き型浴槽、大理石タイル、モザイクタイル) の写真
絞り込み:
資材コスト
並び替え:今日の人気順
写真 1〜20 枚目(全 5,111 枚)

ニューヨークにあるラグジュアリーな巨大なトランジショナルスタイルのおしゃれなマスターバスルーム (シェーカースタイル扉のキャビネット、濃色木目調キャビネット、置き型浴槽、コーナー設置型シャワー、グレーのタイル、白いタイル、大理石タイル、白い壁、大理石の床、アンダーカウンター洗面器、大理石の洗面台、白い床、開き戸のシャワー) の写真

ニューヨークにあるビーチスタイルのおしゃれなマスターバスルーム (落し込みパネル扉のキャビネット、白いキャビネット、置き型浴槽、アルコーブ型シャワー、グレーのタイル、白いタイル、大理石タイル、グレーの壁、大理石の床、アンダーカウンター洗面器、大理石の洗面台、グレーの床、開き戸のシャワー、グレーの洗面カウンター) の写真

This Beautiful Master Bathroom blurs the lines between modern and contemporary. Take a look at this beautiful chrome bath fixture! We used marble style ceramic tile for the floors and walls, as well as the shower niche. The shower has a glass enclosure with hinged door. Large wall mirrors with lighted sconces, recessed lighting in the shower and a privacy wall to hide the toilet help make this bathroom a one for the books!
Photo: Matthew Burgess Media

When planning this custom residence, the owners had a clear vision – to create an inviting home for their family, with plenty of opportunities to entertain, play, and relax and unwind. They asked for an interior that was approachable and rugged, with an aesthetic that would stand the test of time. Amy Carman Design was tasked with designing all of the millwork, custom cabinetry and interior architecture throughout, including a private theater, lower level bar, game room and a sport court. A materials palette of reclaimed barn wood, gray-washed oak, natural stone, black windows, handmade and vintage-inspired tile, and a mix of white and stained woodwork help set the stage for the furnishings. This down-to-earth vibe carries through to every piece of furniture, artwork, light fixture and textile in the home, creating an overall sense of warmth and authenticity.

サクラメントにある高級な中くらいなトランジショナルスタイルのおしゃれなマスターバスルーム (シェーカースタイル扉のキャビネット、白いキャビネット、置き型浴槽、白いタイル、大理石タイル、グレーの壁、大理石の床、アンダーカウンター洗面器、大理石の洗面台、白い床、開き戸のシャワー、白い洗面カウンター) の写真

The bath features Rohl faucets, Kohler sinks, and a Metro Collection bathtub from Hydro Systems.
Architect: Oz Architects
Interiors: Oz Architects
Landscape Architect: Berghoff Design Group
Photographer: Mark Boisclair

シカゴにあるお手頃価格の中くらいなトランジショナルスタイルのおしゃれなマスターバスルーム (落し込みパネル扉のキャビネット、白いキャビネット、置き型浴槽、コーナー設置型シャワー、一体型トイレ 、グレーのタイル、大理石タイル、グレーの壁、大理石の床、アンダーカウンター洗面器、大理石の洗面台、グレーの床、開き戸のシャワー、グレーの洗面カウンター、ニッチ、洗面台2つ、造り付け洗面台、羽目板の壁) の写真

Stunning master bath with custom tile floor and stone shower, countertops, and trim.
Custom white back-lit built-ins with glass fronts, mirror-mounted polished nickel sconces, and polished nickel pendant light. Polished nickel hardware and finishes. Separate water closet with frosted glass door. Deep soaking tub with Lefroy Brooks free-standing tub mixer. Spacious marble curbless shower with glass door, rain shower, hand shower, and steam shower.

This stunning master bath remodel is a place of peace and solitude from the soft muted hues of white, gray and blue to the luxurious deep soaking tub and shower area with a combination of multiple shower heads and body jets. The frameless glass shower enclosure furthers the open feel of the room, and showcases the shower’s glittering mosaic marble and polished nickel fixtures.

FIRST PLACE 2018 ASID DESIGN OVATION AWARD / MASTER BATH OVER $50,000. In addition to a much-needed update, the clients desired a spa-like environment for their Master Bath. Sea Pearl Quartzite slabs were used on an entire wall and around the vanity and served as this ethereal palette inspiration. Luxuries include a soaking tub, decorative lighting, heated floor, towel warmers and bidet. Michael Hunter

Photo Credit: Edgar Visuals
ミルウォーキーにあるラグジュアリーな巨大なトラディショナルスタイルのおしゃれなマスターバスルーム (レイズドパネル扉のキャビネット、濃色木目調キャビネット、置き型浴槽、バリアフリー、白いタイル、大理石タイル、グレーの壁、大理石の床、アンダーカウンター洗面器、大理石の洗面台、開き戸のシャワー) の写真
ミルウォーキーにあるラグジュアリーな巨大なトラディショナルスタイルのおしゃれなマスターバスルーム (レイズドパネル扉のキャビネット、濃色木目調キャビネット、置き型浴槽、バリアフリー、白いタイル、大理石タイル、グレーの壁、大理石の床、アンダーカウンター洗面器、大理石の洗面台、開き戸のシャワー) の写真

One of the main features of the space is the natural lighting. The windows allow someone to feel they are in their own private oasis. The wide plank European oak floors, with a brushed finish, contribute to the warmth felt in this bathroom, along with warm neutrals, whites and grays. The counter tops are a stunning Calcatta Latte marble as is the basket weaved shower floor, 1x1 square mosaics separating each row of the large format, rectangular tiles, also marble. Lighting is key in any bathroom and there is more than sufficient lighting provided by Ralph Lauren, by Circa Lighting. Classic, custom designed cabinetry optimizes the space by providing plenty of storage for toiletries, linens and more. Holger Obenaus Photography did an amazing job capturing this light filled and luxurious master bathroom. Built by Novella Homes and designed by Lorraine G Vale
Holger Obenaus Photography

Photo by Randy O'Rourke
ボストンにある高級な広いトラディショナルスタイルのおしゃれなマスターバスルーム (アンダーカウンター洗面器、落し込みパネル扉のキャビネット、白いキャビネット、置き型浴槽、グレーのタイル、大理石タイル、青い壁、モザイクタイル、大理石の洗面台、グレーの床、グレーの洗面カウンター) の写真
ボストンにある高級な広いトラディショナルスタイルのおしゃれなマスターバスルーム (アンダーカウンター洗面器、落し込みパネル扉のキャビネット、白いキャビネット、置き型浴槽、グレーのタイル、大理石タイル、青い壁、モザイクタイル、大理石の洗面台、グレーの床、グレーの洗面カウンター) の写真

Experience the newest masterpiece by XPC Investment with California Contemporary design by Jessica Koltun Home in Forest Hollow. This gorgeous home on nearly a half acre lot with a pool has been superbly rebuilt with unparalleled style & custom craftsmanship offering a functional layout for entertaining & everyday living. The open floor plan is flooded with natural light and filled with design details including white oak engineered flooring, cement fireplace, custom wall and ceiling millwork, floating shelves, soft close cabinetry, marble countertops and much more. Amenities include a dedicated study, formal dining room, a kitchen with double islands, gas range, built in refrigerator, and butler wet bar. Retire to your Owner's suite featuring private access to your lush backyard, a generous shower & walk-in closet. Soak up the sun, or be the life of the party in your private, oversized backyard with pool perfect for entertaining. This home combines the very best of location and style!

Master Bathroom suite
オクラホマシティにある広いトラディショナルスタイルのおしゃれなマスターバスルーム (インセット扉のキャビネット、淡色木目調キャビネット、置き型浴槽、アルコーブ型シャワー、分離型トイレ、白いタイル、大理石タイル、白い壁、大理石の床、アンダーカウンター洗面器、大理石の洗面台、青い床、開き戸のシャワー、白い洗面カウンター、シャワーベンチ、洗面台2つ、造り付け洗面台) の写真
オクラホマシティにある広いトラディショナルスタイルのおしゃれなマスターバスルーム (インセット扉のキャビネット、淡色木目調キャビネット、置き型浴槽、アルコーブ型シャワー、分離型トイレ、白いタイル、大理石タイル、白い壁、大理石の床、アンダーカウンター洗面器、大理石の洗面台、青い床、開き戸のシャワー、白い洗面カウンター、シャワーベンチ、洗面台2つ、造り付け洗面台) の写真

シカゴにあるお手頃価格の中くらいなトランジショナルスタイルのおしゃれなマスターバスルーム (落し込みパネル扉のキャビネット、白いキャビネット、置き型浴槽、コーナー設置型シャワー、一体型トイレ 、グレーのタイル、大理石タイル、グレーの壁、大理石の床、アンダーカウンター洗面器、大理石の洗面台、グレーの床、開き戸のシャワー、グレーの洗面カウンター、ニッチ、洗面台2つ、造り付け洗面台、羽目板の壁) の写真

シャーロットにあるトランジショナルスタイルのおしゃれなマスターバスルーム (シェーカースタイル扉のキャビネット、青いキャビネット、置き型浴槽、コーナー設置型シャワー、グレーのタイル、大理石タイル、大理石の床、アンダーカウンター洗面器、大理石の洗面台、開き戸のシャワー、洗面台2つ、造り付け洗面台、白い床、白い洗面カウンター、羽目板の壁) の写真

The Estate by Build Prestige Homes is a grand acreage property featuring a magnificent, impressively built main residence, pool house, guest house and tennis pavilion all custom designed and quality constructed by Build Prestige Homes, specifically for our wonderful client.
Set on 14 acres of private countryside, the result is an impressive, palatial, classic American style estate that is expansive in space, rich in detailing and features glamourous, traditional interior fittings. All of the finishes, selections, features and design detail was specified and carefully selected by Build Prestige Homes in consultation with our client to curate a timeless, relaxed elegance throughout this home and property.
The master suite features gorgeous chandeliers, soft pink doors leading from the ensuite to the expansive WIR, marble arabesque laser cut heated floor tiles, gorgeous wall sconces fitted to custom bevel edged mirrors, Michelangelo marble bench tops with lambs tongue edge.

Double sink vanity adjacent to shower/tub combination, with heated marble herringbone floors, window, and skylight.
ロサンゼルスにあるラグジュアリーな広いトランジショナルスタイルのおしゃれなマスターバスルーム (シェーカースタイル扉のキャビネット、白いキャビネット、置き型浴槽、洗い場付きシャワー、白いタイル、大理石タイル、白い壁、大理石の床、アンダーカウンター洗面器、大理石の洗面台、白い床、開き戸のシャワー、白い洗面カウンター、洗面台2つ、造り付け洗面台、ニッチ) の写真
ロサンゼルスにあるラグジュアリーな広いトランジショナルスタイルのおしゃれなマスターバスルーム (シェーカースタイル扉のキャビネット、白いキャビネット、置き型浴槽、洗い場付きシャワー、白いタイル、大理石タイル、白い壁、大理石の床、アンダーカウンター洗面器、大理石の洗面台、白い床、開き戸のシャワー、白い洗面カウンター、洗面台2つ、造り付け洗面台、ニッチ) の写真

This gorgeous master bath in our Sherman Oaks remodel features a large glass shower surrounded by carrera marble from wall to wall, where a free standing tub sits by the window. A double sink vanity with a marble countertop stands over large dark gray stone tile. Two windows keep the space open and bright.
浴室・バスルーム (大理石の洗面台、珪岩の洗面台、アンダーカウンター洗面器、置き型浴槽、大理石タイル、モザイクタイル) の写真
1