子供用バスルーム・バスルーム (大理石の洗面台、珪岩の洗面台、再生グラスカウンター、グレーのキャビネット) の写真
絞り込み:
資材コスト
並び替え:今日の人気順
写真 1〜20 枚目(全 1,465 枚)
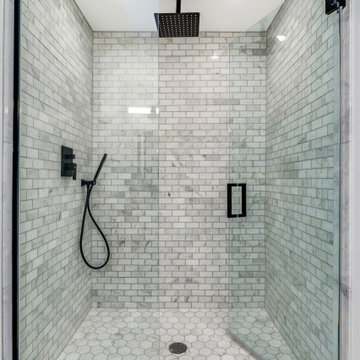
シカゴにあるお手頃価格の中くらいなトランジショナルスタイルのおしゃれな子供用バスルーム (シェーカースタイル扉のキャビネット、グレーのキャビネット、白いタイル、セメントタイル、珪岩の洗面台、白い洗面カウンター) の写真

Carrara marble subway tile, herringbone mosaic accent, finished with tile crown molding at the top.
フィラデルフィアにある高級な小さなトランジショナルスタイルのおしゃれな子供用バスルーム (フラットパネル扉のキャビネット、グレーのキャビネット、ドロップイン型浴槽、コーナー設置型シャワー、一体型トイレ 、マルチカラーのタイル、大理石タイル、白い壁、大理石の床、大理石の洗面台、マルチカラーの床、引戸のシャワー) の写真
フィラデルフィアにある高級な小さなトランジショナルスタイルのおしゃれな子供用バスルーム (フラットパネル扉のキャビネット、グレーのキャビネット、ドロップイン型浴槽、コーナー設置型シャワー、一体型トイレ 、マルチカラーのタイル、大理石タイル、白い壁、大理石の床、大理石の洗面台、マルチカラーの床、引戸のシャワー) の写真
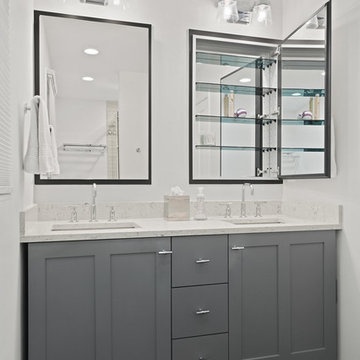
VANITY: Kohler Poplin - 60” cabinet with legs, 2 doors & 3 drawers, Mohair Grey
HARDWARE PULLS: Top Knobs Luxor T-Handle, chrome
SINK: Kohler ARCHER Under-mount, Dune
FAUCET: Kohler PURIST - Deck-mount w/ lever handles, Polished Chrome
VANITY LIGHTS: Kichler Reese 2-Light Wall Sconce, chrome
COUNTERTOP: Cambria Quartz, Waverton
MEDICINE CABINET: Kohler Catalan Cabinet & Poplin Surround, Claret Suede
TILE FLOORING: American Olean Rosendal, Urban Mocha
Marshall Evan Photography
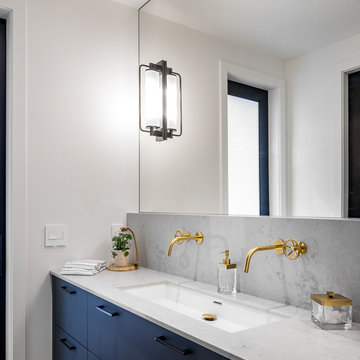
DESIGN BY ASTRO
Beautiful classic elements are introduced with a modern twist in this Jack & Jill bathroom.
Lights - Visual Comfort & Co (via Astro)
Fixtures - Watermark Brooklyn collection (via Astro)
House-Brand Cabinetry (via Astro)
Hardware, tiles, flooring, towel rack available via Astro.
Photo Credit: Doublespace Photography

Nathalie Priem Photography
ロンドンにあるお手頃価格の小さなコンテンポラリースタイルのおしゃれな子供用バスルーム (フラットパネル扉のキャビネット、グレーのキャビネット、置き型浴槽、壁掛け式トイレ、セラミックタイルの床、大理石の洗面台、グレーの床、グレーの洗面カウンター、白い壁、ベッセル式洗面器) の写真
ロンドンにあるお手頃価格の小さなコンテンポラリースタイルのおしゃれな子供用バスルーム (フラットパネル扉のキャビネット、グレーのキャビネット、置き型浴槽、壁掛け式トイレ、セラミックタイルの床、大理石の洗面台、グレーの床、グレーの洗面カウンター、白い壁、ベッセル式洗面器) の写真

Both the master bath and the guest bath were in dire need of a remodel. The guest bath was a much simpler project, basically replacing what was there in the same location with upgraded cabinets, tile, fittings fixtures and lighting. The most dramatic feature is the patterned floor tile and the navy blue painted ship lap wall behind the vanity.
The master was another project. First, we enlarged the bathroom and an adjacent closet by straightening out the walls across the entire length of the bedroom. This gave us the space to create a lovely bathroom complete with a double bowl sink, medicine cabinet, wash let toilet and a beautiful shower.
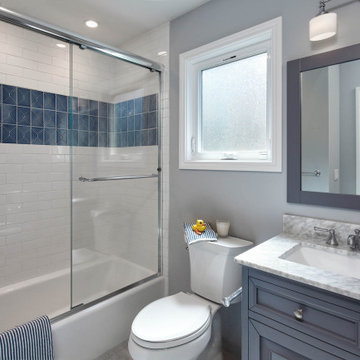
A clean and bright kid's bathroom in a transitional home. White subway tile with a three dimensional blue porcelain tile accent.
サンフランシスコにある中くらいなトランジショナルスタイルのおしゃれな子供用バスルーム (家具調キャビネット、グレーのキャビネット、アルコーブ型浴槽、分離型トイレ、青いタイル、磁器タイル、グレーの壁、磁器タイルの床、アンダーカウンター洗面器、大理石の洗面台、グレーの床、引戸のシャワー、グレーの洗面カウンター) の写真
サンフランシスコにある中くらいなトランジショナルスタイルのおしゃれな子供用バスルーム (家具調キャビネット、グレーのキャビネット、アルコーブ型浴槽、分離型トイレ、青いタイル、磁器タイル、グレーの壁、磁器タイルの床、アンダーカウンター洗面器、大理石の洗面台、グレーの床、引戸のシャワー、グレーの洗面カウンター) の写真
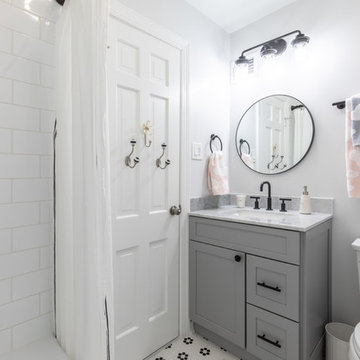
ワシントンD.C.にあるお手頃価格の小さなモダンスタイルのおしゃれな子供用バスルーム (シェーカースタイル扉のキャビネット、グレーのキャビネット、アルコーブ型浴槽、シャワー付き浴槽 、分離型トイレ、白いタイル、サブウェイタイル、グレーの壁、モザイクタイル、アンダーカウンター洗面器、大理石の洗面台、白い床、シャワーカーテン、グレーの洗面カウンター) の写真
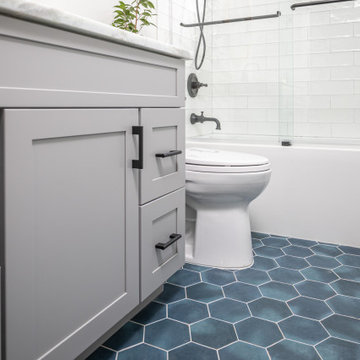
ローリーにある高級な小さなエクレクティックスタイルのおしゃれな子供用バスルーム (シェーカースタイル扉のキャビネット、グレーのキャビネット、ドロップイン型浴槽、シャワー付き浴槽 、分離型トイレ、白いタイル、磁器タイル、白い壁、磁器タイルの床、アンダーカウンター洗面器、珪岩の洗面台、青い床、引戸のシャワー、白い洗面カウンター、洗面台1つ、造り付け洗面台) の写真
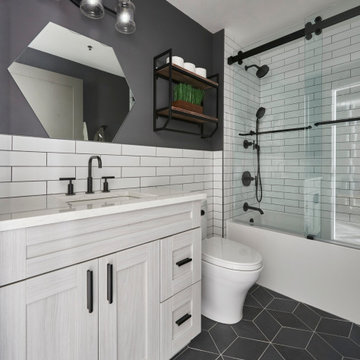
In the kid’s bathroom, we wanted to keep it contemporary but also playful, which we achieved through the use of individual rhombus shaped tile pieces creating a tilted hexagon shaped floor and hexagon custom mirror.
We also decided to continue the subway tile along the walls, which highlighted well against the “Peppercorn” wall paint by Sherwin Williams and matte black finishes throughout.
123 Remodeling - Chicagoland's Top Rated Remodeling Company
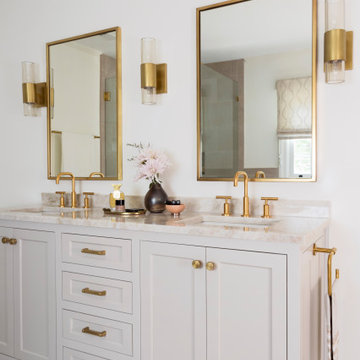
シャーロットにあるトランジショナルスタイルのおしゃれな子供用バスルーム (グレーのキャビネット、モザイクタイル、珪岩の洗面台、洗面台2つ、造り付け洗面台) の写真
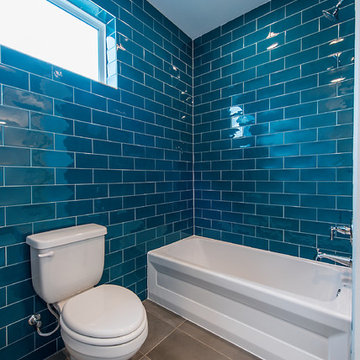
ヒューストンにあるカントリー風のおしゃれな子供用バスルーム (シェーカースタイル扉のキャビネット、グレーのキャビネット、アルコーブ型浴槽、シャワー付き浴槽 、分離型トイレ、青いタイル、青い壁、アンダーカウンター洗面器、珪岩の洗面台、グレーの床、シャワーカーテン、白い洗面カウンター) の写真
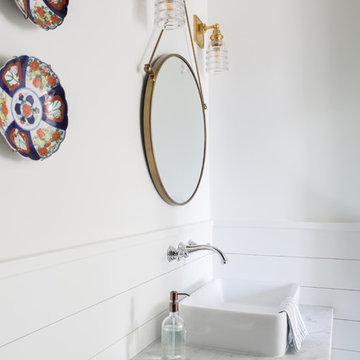
チャールストンにある高級な中くらいなビーチスタイルのおしゃれな子供用バスルーム (インセット扉のキャビネット、グレーのキャビネット、青いタイル、ガラスタイル、白い壁、磁器タイルの床、ベッセル式洗面器、大理石の洗面台、グレーの床、白い洗面カウンター) の写真
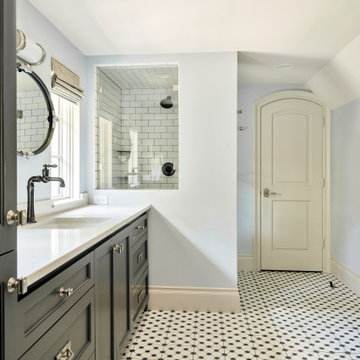
ダラスにある高級な中くらいなトラディショナルスタイルのおしゃれな子供用バスルーム (シェーカースタイル扉のキャビネット、グレーのキャビネット、青い壁、セメントタイルの床、大理石の洗面台、マルチカラーの床、白い洗面カウンター、洗面台1つ、造り付け洗面台) の写真
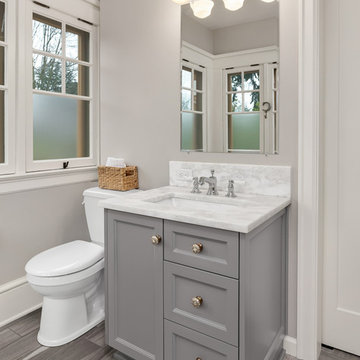
Portland Metro's Design and Build Firm | Photo Credit: Justin Krug
ポートランドにあるお手頃価格の中くらいなトランジショナルスタイルのおしゃれな子供用バスルーム (落し込みパネル扉のキャビネット、グレーのキャビネット、置き型浴槽、コーナー設置型シャワー、壁掛け式トイレ、茶色いタイル、磁器タイル、グレーの壁、モザイクタイル、アンダーカウンター洗面器、大理石の洗面台) の写真
ポートランドにあるお手頃価格の中くらいなトランジショナルスタイルのおしゃれな子供用バスルーム (落し込みパネル扉のキャビネット、グレーのキャビネット、置き型浴槽、コーナー設置型シャワー、壁掛け式トイレ、茶色いタイル、磁器タイル、グレーの壁、モザイクタイル、アンダーカウンター洗面器、大理石の洗面台) の写真
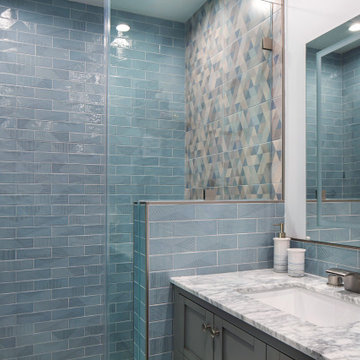
Creation of a new master bathroom, kids’ bathroom, toilet room and a WIC from a mid. size bathroom was a challenge but the results were amazing.
The new kids’ bathroom was given a good size to work with. 5.5’ by 9’.
Allowing us to have a good size shower with a bench, 3’ vanity and comfortable space for the toilet to be placed.
The bathroom floor is made of white Thasos marble for a neutral look since the wall tiles were so unique in color and design.
The main walls of the bathroom are made from blue subway tiles with diagonal lines pattern while the main wall is made of large 24”x6” tile with diamond/triangle shapes in different warm and cool colors.
Notice the unique shampoo niche in the bench area, it continues into the pony wall as well without any interruptions thus creating a long L-shaped space for all the bath items to remain hidden.
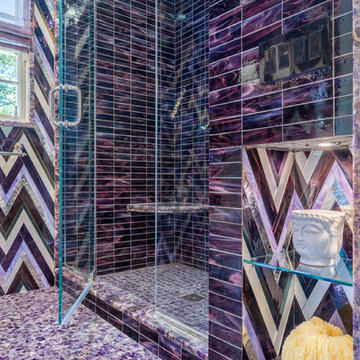
Artistic Tile
ニューヨークにあるラグジュアリーな中くらいなモダンスタイルのおしゃれな子供用バスルーム (フラットパネル扉のキャビネット、グレーのキャビネット、アルコーブ型シャワー、ガラスタイル、紫の壁、大理石の床、珪岩の洗面台、紫の床、開き戸のシャワー、紫の洗面カウンター) の写真
ニューヨークにあるラグジュアリーな中くらいなモダンスタイルのおしゃれな子供用バスルーム (フラットパネル扉のキャビネット、グレーのキャビネット、アルコーブ型シャワー、ガラスタイル、紫の壁、大理石の床、珪岩の洗面台、紫の床、開き戸のシャワー、紫の洗面カウンター) の写真

New bathroom in new addition
Photo by Sarah Terranova
カンザスシティにある高級な小さなトラディショナルスタイルのおしゃれな子供用バスルーム (シェーカースタイル扉のキャビネット、グレーのキャビネット、アルコーブ型浴槽、シャワー付き浴槽 、分離型トイレ、ベージュのタイル、セラミックタイル、ピンクの壁、磁器タイルの床、ベッセル式洗面器、珪岩の洗面台、シャワーカーテン、白い床) の写真
カンザスシティにある高級な小さなトラディショナルスタイルのおしゃれな子供用バスルーム (シェーカースタイル扉のキャビネット、グレーのキャビネット、アルコーブ型浴槽、シャワー付き浴槽 、分離型トイレ、ベージュのタイル、セラミックタイル、ピンクの壁、磁器タイルの床、ベッセル式洗面器、珪岩の洗面台、シャワーカーテン、白い床) の写真
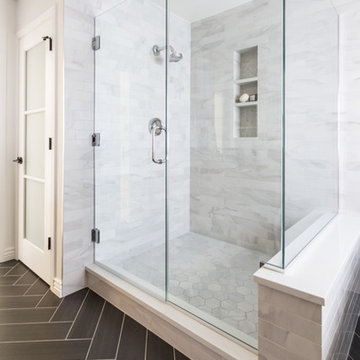
デンバーにあるトラディショナルスタイルのおしゃれな子供用バスルーム (落し込みパネル扉のキャビネット、グレーのキャビネット、アルコーブ型シャワー、一体型トイレ 、モノトーンのタイル、磁器タイル、グレーの壁、セラミックタイルの床、アンダーカウンター洗面器、珪岩の洗面台) の写真
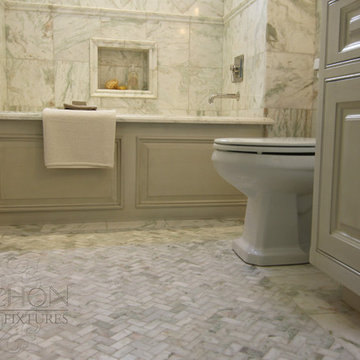
Alba Chiara polished marble is carried through the guest bath in varying sizes and applications to provide depth. Large scale pieces adorn the walls while a mini hexagon rug covers the floor. Waterworks fixtures, fittings and accessories throughout.
Cabochon Surfaces & Fixtures
子供用バスルーム・バスルーム (大理石の洗面台、珪岩の洗面台、再生グラスカウンター、グレーのキャビネット) の写真
1