黒い浴室・バスルーム (大理石の洗面台、オニキスの洗面台、珪岩の洗面台、グレーのタイル) の写真
絞り込み:
資材コスト
並び替え:今日の人気順
写真 1〜20 枚目(全 1,230 枚)

This stunning master bath remodel is a place of peace and solitude from the soft muted hues of white, gray and blue to the luxurious deep soaking tub and shower area with a combination of multiple shower heads and body jets. The frameless glass shower enclosure furthers the open feel of the room, and showcases the shower’s glittering mosaic marble and polished nickel fixtures.

Master Bathroom remodel in North Fork vacation house. The marble tile floor flows straight through to the shower eliminating the need for a curb. A stationary glass panel keeps the water in and eliminates the need for a door. Glass tile on the walls compliments the marble on the floor while maintaining the modern feel of the space.

Contemporary step down shower with combination of glass, porcelain, and marble tiles. All in different grey tones. Along with chrome fixtures and a glass sliding barn door.
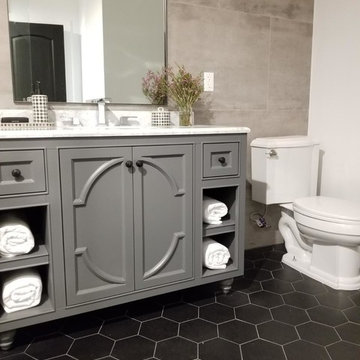
ロサンゼルスにあるお手頃価格の小さなカントリー風のおしゃれなマスターバスルーム (家具調キャビネット、グレーのキャビネット、アルコーブ型浴槽、コーナー設置型シャワー、分離型トイレ、グレーのタイル、磁器タイル、グレーの壁、セラミックタイルの床、アンダーカウンター洗面器、大理石の洗面台、黒い床、開き戸のシャワー、白い洗面カウンター) の写真

ワシントンD.C.にある広いトランジショナルスタイルのおしゃれなマスターバスルーム (ドロップイン型浴槽、バリアフリー、グレーの壁、グレーの床、オープンシャワー、グレーのタイル、ボーダータイル、磁器タイルの床、アンダーカウンター洗面器、大理石の洗面台、白い洗面カウンター、シャワーベンチ) の写真

ニューヨークにある高級な広い北欧スタイルのおしゃれなマスターバスルーム (置き型浴槽、白い壁、グレーの床、黒いキャビネット、アルコーブ型シャワー、グレーのタイル、白いタイル、石スラブタイル、大理石の床、アンダーカウンター洗面器、大理石の洗面台、開き戸のシャワー) の写真
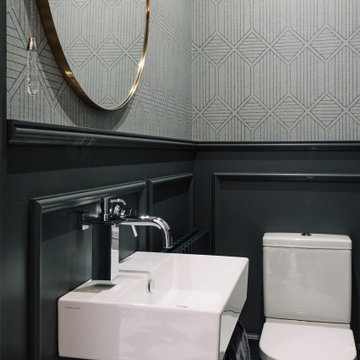
Cloakroom re-designed with marble herringbone floor tiles, dark wood panelling, wall mounted accessories.
ベルファストにある高級な小さなコンテンポラリースタイルのおしゃれな浴室 (黒いキャビネット、グレーのタイル、大理石タイル、大理石の床、大理石の洗面台、グレーの床、洗面台1つ、フローティング洗面台、パネル壁、グレーと黒) の写真
ベルファストにある高級な小さなコンテンポラリースタイルのおしゃれな浴室 (黒いキャビネット、グレーのタイル、大理石タイル、大理石の床、大理石の洗面台、グレーの床、洗面台1つ、フローティング洗面台、パネル壁、グレーと黒) の写真

Designer: Honeycomb Home Design
Photographer: Marcel Alain
This new home features open beam ceilings and a ranch style feel with contemporary elements.

This original Master Bathroom was a room bursting at the seams with plate glass mirrors and baby pink carpet! The owner wanted a more sophisticated, transitionally styled space with a better functional lay-out then the previous space provided. The bathroom space was part of an entire Master Suite renovation that was gutted down to the studs and rebuilt piece by piece. The plumbing was all rearranged to allow for a separate toilet rooms, a freestanding soaking bathtub as well as separate vanities for ‘His’ and ‘Her’ and a large, shared steam shower. New windows fill the entire wall around the bathtub providing an abundance of natural daylight while hidden LED lights accent the mirrors when desired. Marble subway tile was chosen for the walls along with complementary, large marble floor tiles for a classic and timeless look. Custom vanities were designed with function in mind providing the homeowner various storage zones, some even hidden behind the vanity mirrors! The shared steam shower has marble walls, ceiling and floor and is accented by marble mosaic tiles. A marble bench seat and brackets, milled out of slab material to match the bathroom counters, provide the homeowners a place to relax when utilizing the steam function. His and Her shower heads and controls finish out the space.

Entertaining in a bathroom never looked so good. Probably a thought that never crossed your mind, but a space as unique as this can do just that. The fusion of so many elements: an open concept shower, freestanding tub, washer/dryer organization, toilet room and urinal created an exciting spacial plan. Ultimately, the freestanding tub creates the first vantage point. This breathtaking view creates a calming effect and each angle pivoting off this point exceeds the next. Following the open concept shower, is the washer/dryer and storage closets which double as decor, incorporating mirror into their doors. The double vanity stands in front of a textured wood plank tile laid horizontally establishing a modern backdrop. Lastly, a rustic barn door separates a toilet and a urinal, an uncharacteristic residential choice that pairs well with beer, wings, and hockey.

Contractor - Allen Constriction
Photographer - Jim Bartsch
サンタバーバラにある中くらいなビーチスタイルのおしゃれなバスルーム (浴槽なし) (フラットパネル扉のキャビネット、濃色木目調キャビネット、アルコーブ型シャワー、グレーのタイル、セラミックタイル、グレーの壁、セメントタイルの床、アンダーカウンター洗面器、珪岩の洗面台、ベージュの床、開き戸のシャワー、ベージュのカウンター、洗面台1つ、造り付け洗面台) の写真
サンタバーバラにある中くらいなビーチスタイルのおしゃれなバスルーム (浴槽なし) (フラットパネル扉のキャビネット、濃色木目調キャビネット、アルコーブ型シャワー、グレーのタイル、セラミックタイル、グレーの壁、セメントタイルの床、アンダーカウンター洗面器、珪岩の洗面台、ベージュの床、開き戸のシャワー、ベージュのカウンター、洗面台1つ、造り付け洗面台) の写真

Eric Staudenmaier
他の地域にあるラグジュアリーな広いカントリー風のおしゃれなマスターバスルーム (猫足バスタブ、白い壁、モザイクタイル、白い床、コーナー設置型シャワー、グレーのタイル、大理石タイル、大理石の洗面台、開き戸のシャワー、濃色木目調キャビネット、フラットパネル扉のキャビネット) の写真
他の地域にあるラグジュアリーな広いカントリー風のおしゃれなマスターバスルーム (猫足バスタブ、白い壁、モザイクタイル、白い床、コーナー設置型シャワー、グレーのタイル、大理石タイル、大理石の洗面台、開き戸のシャワー、濃色木目調キャビネット、フラットパネル扉のキャビネット) の写真
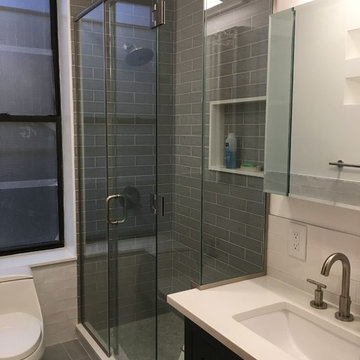
ニューヨークにあるお手頃価格の小さなコンテンポラリースタイルのおしゃれなバスルーム (浴槽なし) (フラットパネル扉のキャビネット、濃色木目調キャビネット、アルコーブ型シャワー、一体型トイレ 、グレーのタイル、白いタイル、サブウェイタイル、グレーの壁、磁器タイルの床、アンダーカウンター洗面器、珪岩の洗面台、グレーの床、開き戸のシャワー) の写真

ニューヨークにあるラグジュアリーな広いコンテンポラリースタイルのおしゃれな浴室 (大理石の洗面台、ベッセル式洗面器、アンダーマウント型浴槽、グレーのタイル、ガラスタイル、グレーの壁、トラバーチンの床) の写真
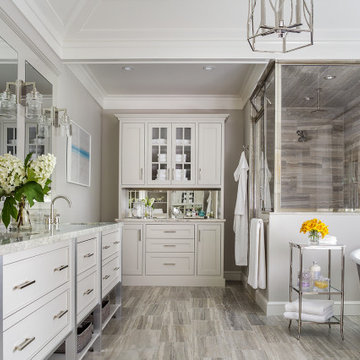
Luxurious Master Bathroom with high end finishes
ニューヨークにあるラグジュアリーなトラディショナルスタイルのおしゃれなマスターバスルーム (置き型浴槽、コーナー設置型シャワー、グレーのタイル、ライムストーンの床、アンダーカウンター洗面器、大理石の洗面台、グレーの床、開き戸のシャワー、グレーの洗面カウンター、ベージュのキャビネット、グレーの壁、洗面台2つ、落し込みパネル扉のキャビネット) の写真
ニューヨークにあるラグジュアリーなトラディショナルスタイルのおしゃれなマスターバスルーム (置き型浴槽、コーナー設置型シャワー、グレーのタイル、ライムストーンの床、アンダーカウンター洗面器、大理石の洗面台、グレーの床、開き戸のシャワー、グレーの洗面カウンター、ベージュのキャビネット、グレーの壁、洗面台2つ、落し込みパネル扉のキャビネット) の写真
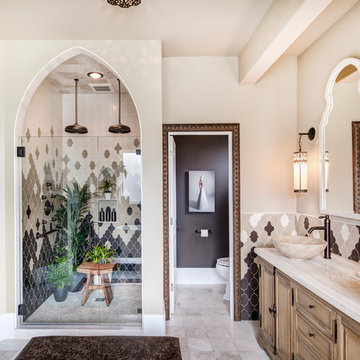
Moroccan master bathroom includes hand-carved wood vanity made in Morocco and features ANN SACKS tile. Tom Marks Photo
シアトルにある地中海スタイルのおしゃれなマスターバスルーム (淡色木目調キャビネット、置き型浴槽、セラミックタイル、ベージュの壁、セラミックタイルの床、ベッセル式洗面器、大理石の洗面台、開き戸のシャワー、アルコーブ型シャワー、ベージュのタイル、グレーのタイル、白いタイル、ベージュの床、トイレ室、レイズドパネル扉のキャビネット) の写真
シアトルにある地中海スタイルのおしゃれなマスターバスルーム (淡色木目調キャビネット、置き型浴槽、セラミックタイル、ベージュの壁、セラミックタイルの床、ベッセル式洗面器、大理石の洗面台、開き戸のシャワー、アルコーブ型シャワー、ベージュのタイル、グレーのタイル、白いタイル、ベージュの床、トイレ室、レイズドパネル扉のキャビネット) の写真
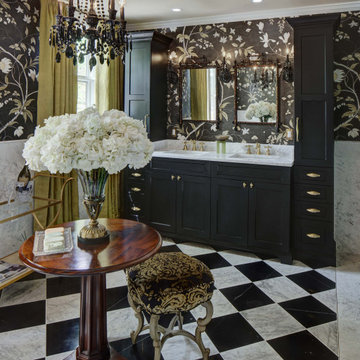
Luxurious freestanding tub with black and gold floral wallpaper.
ニューヨークにある広いトラディショナルスタイルのおしゃれなマスターバスルーム (シェーカースタイル扉のキャビネット、黒いキャビネット、置き型浴槽、グレーのタイル、大理石タイル、黒い壁、大理石の床、アンダーカウンター洗面器、大理石の洗面台、白い床、グレーの洗面カウンター、洗面台2つ、造り付け洗面台、壁紙) の写真
ニューヨークにある広いトラディショナルスタイルのおしゃれなマスターバスルーム (シェーカースタイル扉のキャビネット、黒いキャビネット、置き型浴槽、グレーのタイル、大理石タイル、黒い壁、大理石の床、アンダーカウンター洗面器、大理石の洗面台、白い床、グレーの洗面カウンター、洗面台2つ、造り付け洗面台、壁紙) の写真

Master bathroom remodeled, unique custom one-piece wall mounted vanity with white quartz
ロサンゼルスにある広いモダンスタイルのおしゃれなマスターバスルーム (フラットパネル扉のキャビネット、中間色木目調キャビネット、置き型浴槽、オープン型シャワー、一体型トイレ 、グレーのタイル、磁器タイル、ベージュの壁、磁器タイルの床、アンダーカウンター洗面器、珪岩の洗面台、黒い床、開き戸のシャワー、ニッチ、洗面台2つ、フローティング洗面台) の写真
ロサンゼルスにある広いモダンスタイルのおしゃれなマスターバスルーム (フラットパネル扉のキャビネット、中間色木目調キャビネット、置き型浴槽、オープン型シャワー、一体型トイレ 、グレーのタイル、磁器タイル、ベージュの壁、磁器タイルの床、アンダーカウンター洗面器、珪岩の洗面台、黒い床、開き戸のシャワー、ニッチ、洗面台2つ、フローティング洗面台) の写真

Bedwardine Road is our epic renovation and extension of a vast Victorian villa in Crystal Palace, south-east London.
Traditional architectural details such as flat brick arches and a denticulated brickwork entablature on the rear elevation counterbalance a kitchen that feels like a New York loft, complete with a polished concrete floor, underfloor heating and floor to ceiling Crittall windows.
Interiors details include as a hidden “jib” door that provides access to a dressing room and theatre lights in the master bathroom.

Ryan Garvin Photography, Robeson Design
デンバーにあるラグジュアリーな中くらいなトランジショナルスタイルのおしゃれなマスターバスルーム (分離型トイレ、グレーのタイル、大理石タイル、グレーの壁、磁器タイルの床、アンダーカウンター洗面器、珪岩の洗面台、グレーの床、開き戸のシャワー、黒いキャビネット、置き型浴槽、バリアフリー、落し込みパネル扉のキャビネット) の写真
デンバーにあるラグジュアリーな中くらいなトランジショナルスタイルのおしゃれなマスターバスルーム (分離型トイレ、グレーのタイル、大理石タイル、グレーの壁、磁器タイルの床、アンダーカウンター洗面器、珪岩の洗面台、グレーの床、開き戸のシャワー、黒いキャビネット、置き型浴槽、バリアフリー、落し込みパネル扉のキャビネット) の写真
黒い浴室・バスルーム (大理石の洗面台、オニキスの洗面台、珪岩の洗面台、グレーのタイル) の写真
1