白い浴室・バスルーム (ライムストーンの洗面台、アルコーブ型シャワー) の写真
絞り込み:
資材コスト
並び替え:今日の人気順
写真 1〜20 枚目(全 179 枚)
1/4
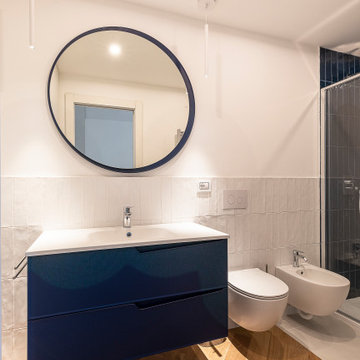
ミラノにある低価格の小さなモダンスタイルのおしゃれな浴室 (フラットパネル扉のキャビネット、青いキャビネット、アルコーブ型シャワー、分離型トイレ、白いタイル、セラミックタイル、白い壁、淡色無垢フローリング、一体型シンク、ライムストーンの洗面台、ベージュの床、引戸のシャワー、白い洗面カウンター、洗濯室、洗面台1つ、フローティング洗面台、格子天井) の写真
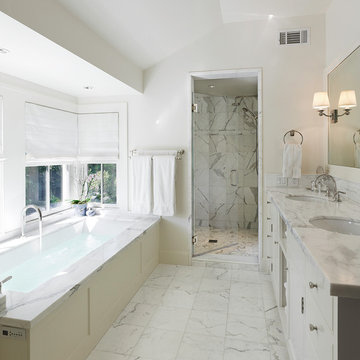
Adrian Gregorutti
サンフランシスコにあるトラディショナルスタイルのおしゃれな浴室 (アンダーカウンター洗面器、白いキャビネット、アンダーマウント型浴槽、アルコーブ型シャワー、白いタイル、石タイル、白い壁、ライムストーンの洗面台、照明) の写真
サンフランシスコにあるトラディショナルスタイルのおしゃれな浴室 (アンダーカウンター洗面器、白いキャビネット、アンダーマウント型浴槽、アルコーブ型シャワー、白いタイル、石タイル、白い壁、ライムストーンの洗面台、照明) の写真
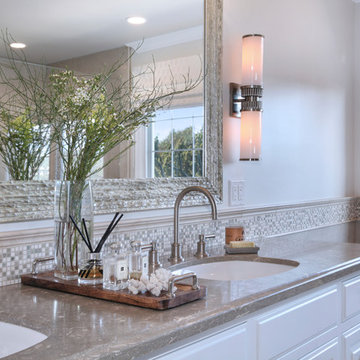
Jeri Koegel Photography
オレンジカウンティにある高級な中くらいなトラディショナルスタイルのおしゃれなマスターバスルーム (レイズドパネル扉のキャビネット、白いキャビネット、置き型浴槽、アルコーブ型シャワー、グレーのタイル、セラミックタイル、グレーの壁、セラミックタイルの床、オーバーカウンターシンク、ライムストーンの洗面台、ベージュの床) の写真
オレンジカウンティにある高級な中くらいなトラディショナルスタイルのおしゃれなマスターバスルーム (レイズドパネル扉のキャビネット、白いキャビネット、置き型浴槽、アルコーブ型シャワー、グレーのタイル、セラミックタイル、グレーの壁、セラミックタイルの床、オーバーカウンターシンク、ライムストーンの洗面台、ベージュの床) の写真
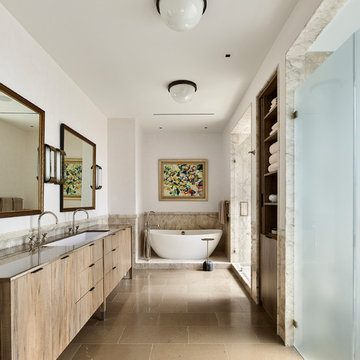
Jeffrey Totaro
フィラデルフィアにある高級な広いコンテンポラリースタイルのおしゃれなマスターバスルーム (フラットパネル扉のキャビネット、中間色木目調キャビネット、置き型浴槽、ベージュのタイル、白い壁、ライムストーンの床、アンダーカウンター洗面器、ライムストーンの洗面台、ベージュの床、開き戸のシャワー、ベージュのカウンター、アルコーブ型シャワー) の写真
フィラデルフィアにある高級な広いコンテンポラリースタイルのおしゃれなマスターバスルーム (フラットパネル扉のキャビネット、中間色木目調キャビネット、置き型浴槽、ベージュのタイル、白い壁、ライムストーンの床、アンダーカウンター洗面器、ライムストーンの洗面台、ベージュの床、開き戸のシャワー、ベージュのカウンター、アルコーブ型シャワー) の写真

This cozy lake cottage skillfully incorporates a number of features that would normally be restricted to a larger home design. A glance of the exterior reveals a simple story and a half gable running the length of the home, enveloping the majority of the interior spaces. To the rear, a pair of gables with copper roofing flanks a covered dining area and screened porch. Inside, a linear foyer reveals a generous staircase with cascading landing.
Further back, a centrally placed kitchen is connected to all of the other main level entertaining spaces through expansive cased openings. A private study serves as the perfect buffer between the homes master suite and living room. Despite its small footprint, the master suite manages to incorporate several closets, built-ins, and adjacent master bath complete with a soaker tub flanked by separate enclosures for a shower and water closet.
Upstairs, a generous double vanity bathroom is shared by a bunkroom, exercise space, and private bedroom. The bunkroom is configured to provide sleeping accommodations for up to 4 people. The rear-facing exercise has great views of the lake through a set of windows that overlook the copper roof of the screened porch below.
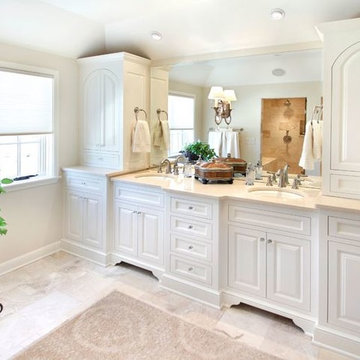
ミネアポリスにある広いトラディショナルスタイルのおしゃれなマスターバスルーム (レイズドパネル扉のキャビネット、白いキャビネット、アルコーブ型シャワー、白い壁、トラバーチンの床、アンダーカウンター洗面器、ライムストーンの洗面台) の写真
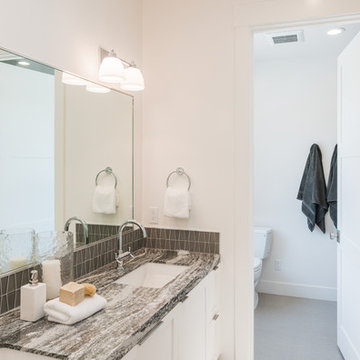
サンフランシスコにある広いトランジショナルスタイルのおしゃれなマスターバスルーム (シェーカースタイル扉のキャビネット、白いキャビネット、アルコーブ型シャワー、分離型トイレ、グレーのタイル、ガラスタイル、白い壁、ラミネートの床、オーバーカウンターシンク、ライムストーンの洗面台、グレーの床、引戸のシャワー、黒い洗面カウンター) の写真
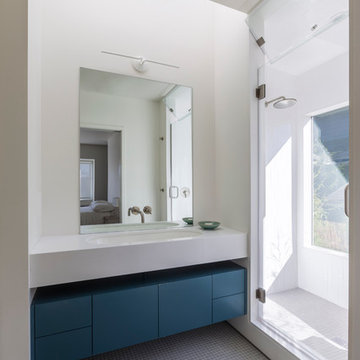
Every inch of the inside and outside living areas are re-conceived in this full house and guest-house renovation in Berkeley. In the main house the entire floor plan is flipped to re-orient public and private areas, with the formerly small, chopped up spaces opened and integrated with their surroundings. The studio, previously a deteriorating garage, is transformed into a clean and cozy space with an outdoor area of its own. A palette of screen walls, Corten steel, stucco and concrete connect the materiality and forms of the two spaces. What was a drab, dysfunctional bungalow is now an inspiring and livable home for a young family.
Architecture by Tierney Conner Design Studio
Photo by David Duncan Livingston.
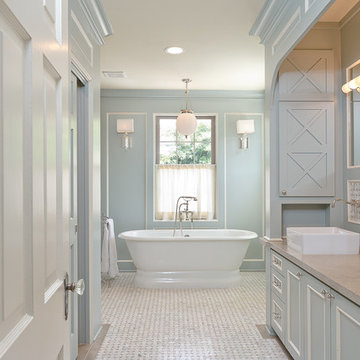
Mirador Builders
ヒューストンにある高級な中くらいなトランジショナルスタイルのおしゃれなマスターバスルーム (ベッセル式洗面器、落し込みパネル扉のキャビネット、青いキャビネット、ライムストーンの洗面台、置き型浴槽、アルコーブ型シャワー、分離型トイレ、青いタイル、モザイクタイル、青い壁、大理石の床) の写真
ヒューストンにある高級な中くらいなトランジショナルスタイルのおしゃれなマスターバスルーム (ベッセル式洗面器、落し込みパネル扉のキャビネット、青いキャビネット、ライムストーンの洗面台、置き型浴槽、アルコーブ型シャワー、分離型トイレ、青いタイル、モザイクタイル、青い壁、大理石の床) の写真
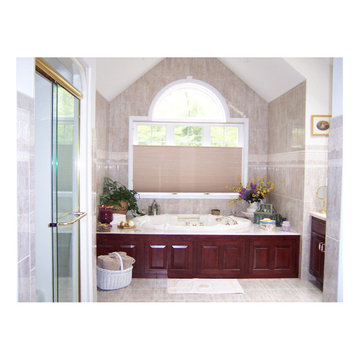
ニューヨークにあるお手頃価格の中くらいなトラディショナルスタイルのおしゃれなマスターバスルーム (レイズドパネル扉のキャビネット、濃色木目調キャビネット、アルコーブ型浴槽、アルコーブ型シャワー、ベージュのタイル、石タイル、ベージュの壁、セラミックタイルの床、ライムストーンの洗面台) の写真
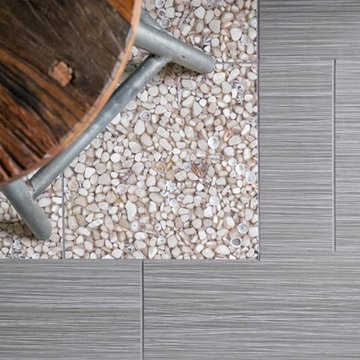
シャーロットにある高級な広いビーチスタイルのおしゃれなマスターバスルーム (家具調キャビネット、青いキャビネット、置き型浴槽、アルコーブ型シャワー、グレーのタイル、磁器タイル、グレーの壁、磁器タイルの床、ベッセル式洗面器、ライムストーンの洗面台) の写真
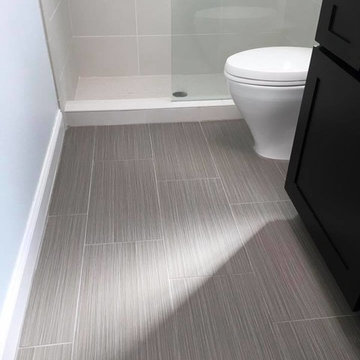
タンパにある中くらいなコンテンポラリースタイルのおしゃれなバスルーム (浴槽なし) (シェーカースタイル扉のキャビネット、黒いキャビネット、アルコーブ型シャワー、分離型トイレ、ベージュのタイル、磁器タイル、白い壁、磁器タイルの床、アンダーカウンター洗面器、ライムストーンの洗面台、グレーの床、オープンシャワー) の写真
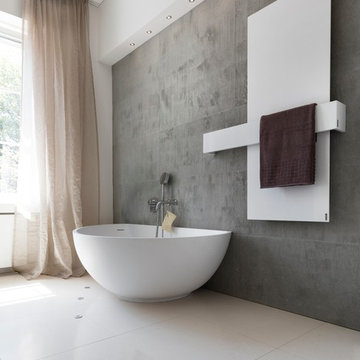
Planung und Umsetzung: Anja Kirchgäßner
Fotografie: Thomas Esch
Dekoration: Anja Gestring
Armaturen: Dornbracht
他の地域にある高級な中くらいなモダンスタイルのおしゃれなマスターバスルーム (フラットパネル扉のキャビネット、グレーのキャビネット、置き型浴槽、アルコーブ型シャワー、分離型トイレ、ベージュのタイル、ライムストーンタイル、白い壁、ライムストーンの床、壁付け型シンク、ライムストーンの洗面台、ベージュの床、引戸のシャワー、グレーの洗面カウンター) の写真
他の地域にある高級な中くらいなモダンスタイルのおしゃれなマスターバスルーム (フラットパネル扉のキャビネット、グレーのキャビネット、置き型浴槽、アルコーブ型シャワー、分離型トイレ、ベージュのタイル、ライムストーンタイル、白い壁、ライムストーンの床、壁付け型シンク、ライムストーンの洗面台、ベージュの床、引戸のシャワー、グレーの洗面カウンター) の写真

Casey Dunn
オースティンにあるトランジショナルスタイルのおしゃれなマスターバスルーム (濃色木目調キャビネット、置き型浴槽、アルコーブ型シャワー、緑のタイル、ガラスタイル、ライムストーンの床、オーバーカウンターシンク、ライムストーンの洗面台、フラットパネル扉のキャビネット) の写真
オースティンにあるトランジショナルスタイルのおしゃれなマスターバスルーム (濃色木目調キャビネット、置き型浴槽、アルコーブ型シャワー、緑のタイル、ガラスタイル、ライムストーンの床、オーバーカウンターシンク、ライムストーンの洗面台、フラットパネル扉のキャビネット) の写真

This cozy lake cottage skillfully incorporates a number of features that would normally be restricted to a larger home design. A glance of the exterior reveals a simple story and a half gable running the length of the home, enveloping the majority of the interior spaces. To the rear, a pair of gables with copper roofing flanks a covered dining area that connects to a screened porch. Inside, a linear foyer reveals a generous staircase with cascading landing. Further back, a centrally placed kitchen is connected to all of the other main level entertaining spaces through expansive cased openings. A private study serves as the perfect buffer between the homes master suite and living room. Despite its small footprint, the master suite manages to incorporate several closets, built-ins, and adjacent master bath complete with a soaker tub flanked by separate enclosures for shower and water closet. Upstairs, a generous double vanity bathroom is shared by a bunkroom, exercise space, and private bedroom. The bunkroom is configured to provide sleeping accommodations for up to 4 people. The rear facing exercise has great views of the rear yard through a set of windows that overlook the copper roof of the screened porch below.
Builder: DeVries & Onderlinde Builders
Interior Designer: Vision Interiors by Visbeen
Photographer: Ashley Avila Photography
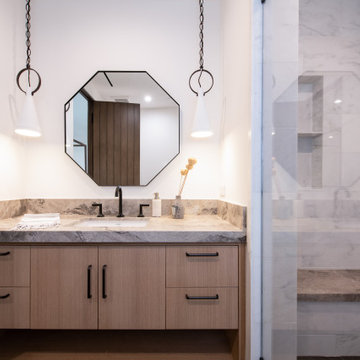
オレンジカウンティにあるラグジュアリーな広いトランジショナルスタイルのおしゃれな浴室 (フラットパネル扉のキャビネット、淡色木目調キャビネット、アルコーブ型シャワー、一体型トイレ 、グレーのタイル、大理石タイル、白い壁、クッションフロア、アンダーカウンター洗面器、ライムストーンの洗面台、グレーの床、開き戸のシャワー、ベージュのカウンター、洗面台1つ、フローティング洗面台) の写真
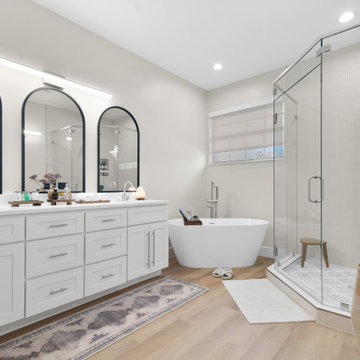
Inspired by sandy shorelines on the California coast, this beachy blonde vinyl floor brings just the right amount of variation to each room. With the Modin Collection, we have raised the bar on luxury vinyl plank. The result is a new standard in resilient flooring. Modin offers true embossed in register texture, a low sheen level, a rigid SPC core, an industry-leading wear layer, and so much more.
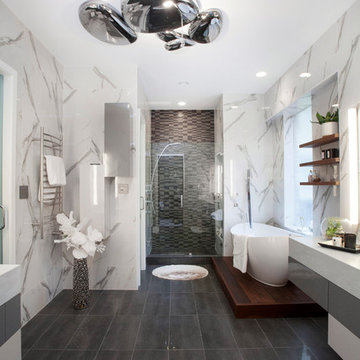
When luxury meets creativity.
Another spectacular white bathroom remodel designed and remodeled by Joseph & Berry Remodel | Design Build. This beautiful modern Carrara marble bathroom, Graff stainless steel hardware, custom made vanities, massage sprayer, hut tub, towel heater, wood tub stage and custom wood shelves.
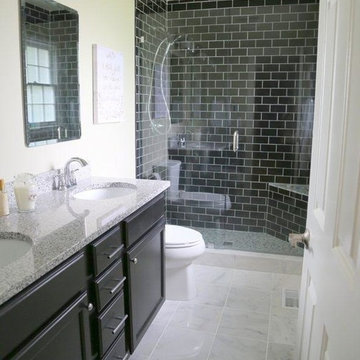
ロサンゼルスにあるお手頃価格の中くらいなトラディショナルスタイルのおしゃれなバスルーム (浴槽なし) (落し込みパネル扉のキャビネット、黒いキャビネット、アルコーブ型シャワー、分離型トイレ、黒いタイル、サブウェイタイル、ベージュの壁、大理石の床、アンダーカウンター洗面器、ライムストーンの洗面台、白い床、開き戸のシャワー、グレーの洗面カウンター) の写真

Master baths are the holy grail of bathrooms. Connected to the master bedroom or master suite, master baths are where you go all-out in designing your bathroom. It’s for you, the master of the home, after all. Common master bathroom features include double vanities, stand-alone bathtubs and showers, and occasionally even toilet areas separated by a door. These options are great if you need the additional space for two people getting ready in the morning. Speaking of space, master baths are typically large and spacious, adding to the luxurious feel.
白い浴室・バスルーム (ライムストーンの洗面台、アルコーブ型シャワー) の写真
1