浴室・バスルーム (ライムストーンの洗面台、タイルの洗面台、壁掛け式トイレ) の写真
絞り込み:
資材コスト
並び替え:今日の人気順
写真 1〜20 枚目(全 1,873 枚)
1/4

メルボルンにある広いモダンスタイルのおしゃれなマスターバスルーム (黒いキャビネット、置き型浴槽、ダブルシャワー、壁掛け式トイレ、グレーのタイル、磁器タイル、グレーの壁、玉石タイル、タイルの洗面台、グレーの床、引戸のシャワー、白い洗面カウンター、洗面台2つ、フローティング洗面台) の写真
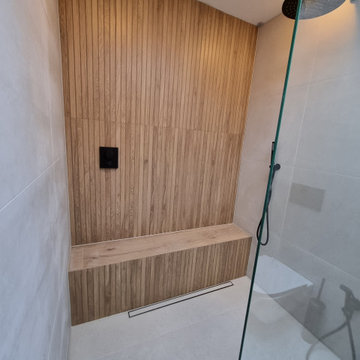
A Luxury and spacious Primary en-suite renovation with a Japanses bath, a walk in shower with shower seat and double sink floating vanity, in a simple Scandinavian design with warm wood tones to add warmth and richness.

Pour cette salle de bain ma cliente souhaitait un style moderne avec une touche de pep's !
Nous avons donc choisis des caissons IKEA qui ont été habillés avec des façades Superfront.
Les carreaux de ciment apporte une touche de couleur qui se marie avec la teinte kaki des meubles...
La paroi de douche de style industrielle apporte un coté graphique que l'on retrouve sur les portes.
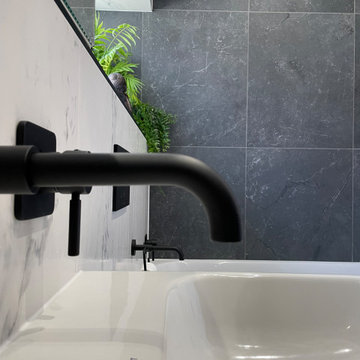
他の地域にある高級な中くらいなコンテンポラリースタイルのおしゃれな子供用バスルーム (ドロップイン型浴槽、洗い場付きシャワー、壁掛け式トイレ、磁器タイル、磁器タイルの床、コンソール型シンク、タイルの洗面台、オープンシャワー、洗面台1つ、フローティング洗面台) の写真
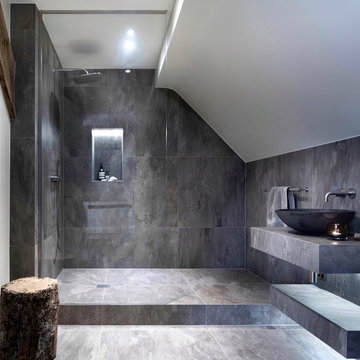
Stylish Shower room interior by Janey Butler Interiors in this Llama Group penthouse suite. With large format dark grey tiles, open shelving and walk in glass shower room. Before Images at the end of the album.

ノボシビルスクにあるお手頃価格の広いコンテンポラリースタイルのおしゃれなバスルーム (浴槽なし) (フラットパネル扉のキャビネット、グレーのキャビネット、アンダーマウント型浴槽、アルコーブ型シャワー、壁掛け式トイレ、グレーのタイル、磁器タイル、黒い壁、磁器タイルの床、オーバーカウンターシンク、タイルの洗面台、グレーの床、開き戸のシャワー、グレーの洗面カウンター、洗面台1つ、フローティング洗面台) の写真

Création d’un grand appartement familial avec espace parental et son studio indépendant suite à la réunion de deux lots. Une rénovation importante est effectuée et l’ensemble des espaces est restructuré et optimisé avec de nombreux rangements sur mesure. Les espaces sont ouverts au maximum pour favoriser la vue vers l’extérieur.
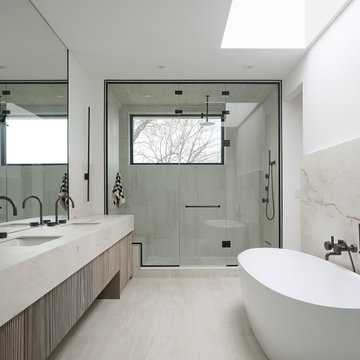
トロントにある高級な広いモダンスタイルのおしゃれなマスターバスルーム (フラットパネル扉のキャビネット、中間色木目調キャビネット、置き型浴槽、アルコーブ型シャワー、壁掛け式トイレ、ベージュのタイル、磁器タイル、白い壁、磁器タイルの床、アンダーカウンター洗面器、タイルの洗面台、ベージュの床、開き戸のシャワー、ベージュのカウンター、シャワーベンチ、洗面台2つ、造り付け洗面台) の写真

This existing three storey Victorian Villa was completely redesigned, altering the layout on every floor and adding a new basement under the house to provide a fourth floor.
After under-pinning and constructing the new basement level, a new cinema room, wine room, and cloakroom was created, extending the existing staircase so that a central stairwell now extended over the four floors.
On the ground floor, we refurbished the existing parquet flooring and created a ‘Club Lounge’ in one of the front bay window rooms for our clients to entertain and use for evenings and parties, a new family living room linked to the large kitchen/dining area. The original cloakroom was directly off the large entrance hall under the stairs which the client disliked, so this was moved to the basement when the staircase was extended to provide the access to the new basement.
First floor was completely redesigned and changed, moving the master bedroom from one side of the house to the other, creating a new master suite with large bathroom and bay-windowed dressing room. A new lobby area was created which lead to the two children’s rooms with a feature light as this was a prominent view point from the large landing area on this floor, and finally a study room.
On the second floor the existing bedroom was remodelled and a new ensuite wet-room was created in an adjoining attic space once the structural alterations to forming a new floor and subsequent roof alterations were carried out.
A comprehensive FF&E package of loose furniture and custom designed built in furniture was installed, along with an AV system for the new cinema room and music integration for the Club Lounge and remaining floors also.

Joshua McHugh
ニューヨークにあるラグジュアリーな中くらいなモダンスタイルのおしゃれなマスターバスルーム (フラットパネル扉のキャビネット、淡色木目調キャビネット、コーナー設置型シャワー、壁掛け式トイレ、グレーのタイル、トラバーチンタイル、グレーの壁、トラバーチンの床、アンダーカウンター洗面器、ライムストーンの洗面台、グレーの床、開き戸のシャワー、グレーの洗面カウンター) の写真
ニューヨークにあるラグジュアリーな中くらいなモダンスタイルのおしゃれなマスターバスルーム (フラットパネル扉のキャビネット、淡色木目調キャビネット、コーナー設置型シャワー、壁掛け式トイレ、グレーのタイル、トラバーチンタイル、グレーの壁、トラバーチンの床、アンダーカウンター洗面器、ライムストーンの洗面台、グレーの床、開き戸のシャワー、グレーの洗面カウンター) の写真
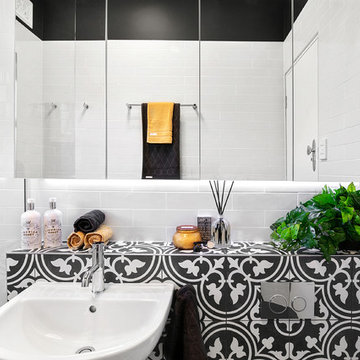
Bathrooms by Oldham was engaged to re-design the bathroom providing the much needed functionality, storage and space whilst keeping with the style of the apartment.
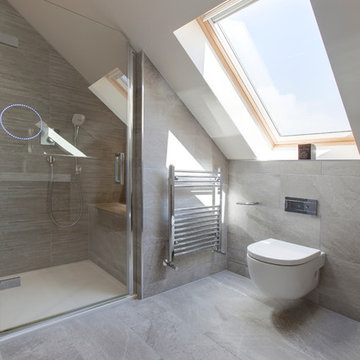
Adrian Richardson
他の地域にあるモダンスタイルのおしゃれなマスターバスルーム (フラットパネル扉のキャビネット、白いキャビネット、置き型浴槽、オープン型シャワー、壁掛け式トイレ、ベージュのタイル、磁器タイル、磁器タイルの床、オーバーカウンターシンク、タイルの洗面台) の写真
他の地域にあるモダンスタイルのおしゃれなマスターバスルーム (フラットパネル扉のキャビネット、白いキャビネット、置き型浴槽、オープン型シャワー、壁掛け式トイレ、ベージュのタイル、磁器タイル、磁器タイルの床、オーバーカウンターシンク、タイルの洗面台) の写真

Bathroom in home of Emily Wright of Nancybird.
Mosaic wall tiles, wall mounted basin, natural light, beautiful bathroom lighting
Photography by Neil Preito.

Kitchen and Dining Extension and Loft Conversion in Mayfield Avenue N12 North Finchley. Modern kitchen extension with dining area and additional Loft conversion overlooking the area. The extra space give a modern look with integrated LED lighting

Stylish Shower room interior by Janey Butler Interiors in this Llama Group penthouse suite. With large format dark grey tiles, open shelving and walk in glass shower room. Before Images at the end of the album.
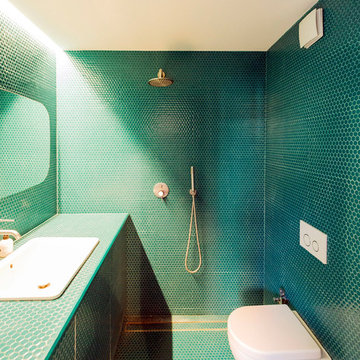
Visa del bagno interamente rivestito in mosaico con tasselli esagonali color petrolio. Sanitari sospesi e doccia aperta
ボローニャにある高級な小さなコンテンポラリースタイルのおしゃれなバスルーム (浴槽なし) (青いキャビネット、オープン型シャワー、壁掛け式トイレ、モザイクタイル、青い壁、モザイクタイル、オーバーカウンターシンク、タイルの洗面台、青い床、オープンシャワー、青い洗面カウンター、青いタイル) の写真
ボローニャにある高級な小さなコンテンポラリースタイルのおしゃれなバスルーム (浴槽なし) (青いキャビネット、オープン型シャワー、壁掛け式トイレ、モザイクタイル、青い壁、モザイクタイル、オーバーカウンターシンク、タイルの洗面台、青い床、オープンシャワー、青い洗面カウンター、青いタイル) の写真
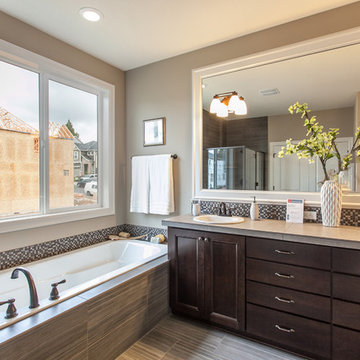
HBA Portland Photo Credit
ポートランドにあるお手頃価格の中くらいなトランジショナルスタイルのおしゃれなマスターバスルーム (オーバーカウンターシンク、落し込みパネル扉のキャビネット、濃色木目調キャビネット、タイルの洗面台、アルコーブ型シャワー、壁掛け式トイレ、ベージュのタイル、磁器タイル、ベージュの壁、磁器タイルの床) の写真
ポートランドにあるお手頃価格の中くらいなトランジショナルスタイルのおしゃれなマスターバスルーム (オーバーカウンターシンク、落し込みパネル扉のキャビネット、濃色木目調キャビネット、タイルの洗面台、アルコーブ型シャワー、壁掛け式トイレ、ベージュのタイル、磁器タイル、ベージュの壁、磁器タイルの床) の写真
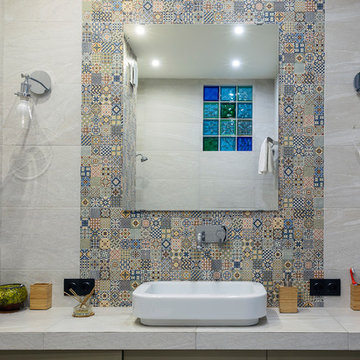
モスクワにあるお手頃価格の中くらいな北欧スタイルのおしゃれなマスターバスルーム (フラットパネル扉のキャビネット、ベージュのキャビネット、アンダーマウント型浴槽、壁掛け式トイレ、ベージュのタイル、セラミックタイル、ベージュの壁、セラミックタイルの床、オーバーカウンターシンク、タイルの洗面台、ベージュの床、ベージュのカウンター) の写真
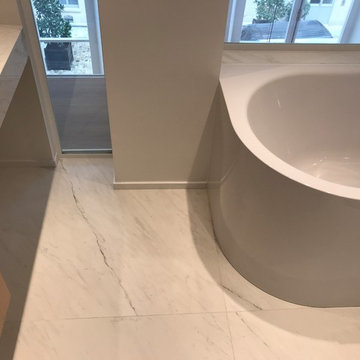
Conception et réalisation HML Decor by Gaston NGUYEN
パリにある低価格の広いコンテンポラリースタイルのおしゃれなバスルーム (浴槽なし) (ガラス扉のキャビネット、ドロップイン型浴槽、バリアフリー、壁掛け式トイレ、白いタイル、セラミックタイル、白い壁、セラミックタイルの床、オーバーカウンターシンク、タイルの洗面台、白い床、オープンシャワー) の写真
パリにある低価格の広いコンテンポラリースタイルのおしゃれなバスルーム (浴槽なし) (ガラス扉のキャビネット、ドロップイン型浴槽、バリアフリー、壁掛け式トイレ、白いタイル、セラミックタイル、白い壁、セラミックタイルの床、オーバーカウンターシンク、タイルの洗面台、白い床、オープンシャワー) の写真
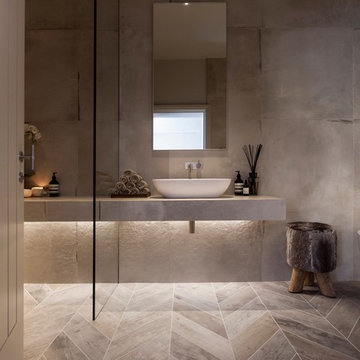
A stunning Janey Butler Interiors Bathroom Design showcasing stunning Concrete and Wood effect Porcelain Tiles, available through our Design - Studio - Showroom. Stunning profile Vola fittings and fixtures, gorgeous sculptural ceiling light and John Cullen spot lights with led alcove lighting.
Stunning floating shelf created from diamond mitrered tiles amd cut through glass detail, giving the illusion of a seperate space in the room.
Soft calming colours and textures to create a room for relaxing and oppulent sancturay.
Gorgeous crackle glaze tea lights and soft faux fur driftwood stool.
Lutron dimmable mood lighting all controlled by Crestron which has been installed in this projects interior.
浴室・バスルーム (ライムストーンの洗面台、タイルの洗面台、壁掛け式トイレ) の写真
1