浴室・バスルーム (ラミネートカウンター、珪岩の洗面台、ブラウンの洗面カウンター、オーバーカウンターシンク) の写真
絞り込み:
資材コスト
並び替え:今日の人気順
写真 121〜140 枚目(全 165 枚)
1/5
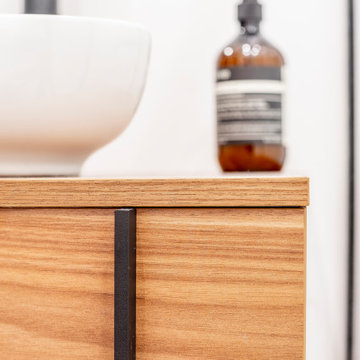
Rénovation d’un 3 pièces de 60m2. L’enjeux de la transformation de cet appartement consistait à garder le cachet de l’appartement (moulure) et d’en faire un appartement moderne, fonctionnel et lumineux avec des rangements.
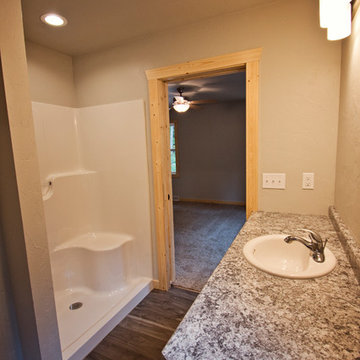
Tomaszewski House is nestled in the woods on Wood Duck Lane in Crivitz, WI. The home has fantastic forest views -- making its blue vinyl siding pop amongst the greenery.
Kim Hanson Photography, Art & Design
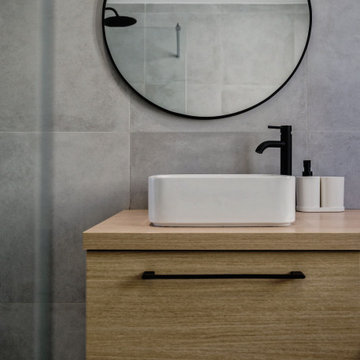
Au cœur de la place Pellegrini, niché au dernier étage d'un immeuble des années 60, cet appartement traversant conjugue lumière et texture dans un décor aux teintes douces et intemporelles.
Les différentes pièces de l'appartement sont desservies par un petit couloir. Une grande salle de douche a été habillée de pierre grise et pourvue d'une confortable douche à l'italienne. Le plan vasque en bois chaud s'harmonise avec la robinetterie noire, vecteur de modernité.
Bien que contraignante, l'étroitesse de la chambre permet toutefois de placer le couchage face à la baie vitrée. L'orientation nord-ouest sur cour garantit aux occupants silence et intimité.
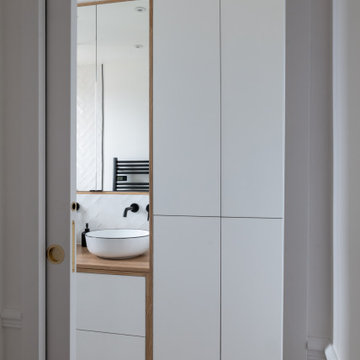
Cet appartement de 65m2 situé dans un immeuble de style Art Déco au cœur du quartier familial de la rue du Commerce à Paris n’avait pas connu de travaux depuis plus de vingt ans. Initialement doté d’une seule chambre, le pré requis des clients qui l’ont acquis était d’avoir une seconde chambre, et d’ouvrir les espaces afin de mettre en valeur la lumière naturelle traversante. Une grande modernisation s’annonce alors : ouverture du volume de la cuisine sur l’espace de circulation, création d’une chambre parentale tout en conservant un espace salon séjour généreux, rénovation complète de la salle d’eau et de la chambre enfant, le tout en créant le maximum de rangements intégrés possible. Un joli défi relevé par Ameo Concept pour cette transformation totale, où optimisation spatiale et ambiance scandinave se combinent tout en douceur.
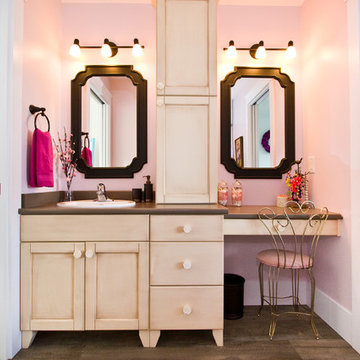
Adorable girls bathroom
Photographer: Kelly Corbett Design
Custom Cabinetry: Starline Cabinets
バンクーバーにある中くらいなモダンスタイルのおしゃれな子供用バスルーム (落し込みパネル扉のキャビネット、淡色木目調キャビネット、ピンクの壁、濃色無垢フローリング、オーバーカウンターシンク、ラミネートカウンター、茶色い床、ブラウンの洗面カウンター) の写真
バンクーバーにある中くらいなモダンスタイルのおしゃれな子供用バスルーム (落し込みパネル扉のキャビネット、淡色木目調キャビネット、ピンクの壁、濃色無垢フローリング、オーバーカウンターシンク、ラミネートカウンター、茶色い床、ブラウンの洗面カウンター) の写真
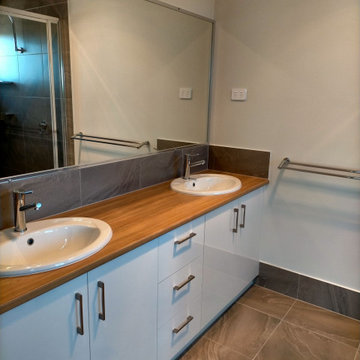
他の地域にあるモダンスタイルのおしゃれな浴室 (白いキャビネット、グレーのタイル、セラミックタイル、グレーの壁、セラミックタイルの床、オーバーカウンターシンク、ラミネートカウンター、茶色い床、開き戸のシャワー、ブラウンの洗面カウンター、洗面台2つ、造り付け洗面台) の写真
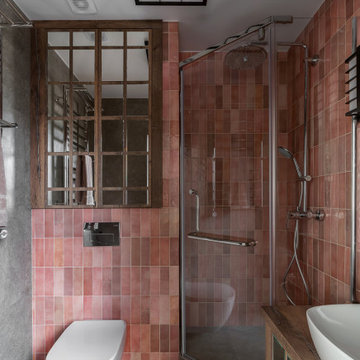
Ванная комната в квартире, небольшая, но вместительная. Выполнена в восточной стилистике, также как и остальные зоны квартиры.
Красивое ньюансное сочетание серого и розового создает уникальную гармонию, а детали выполненные из темного дерева дополняют ее.
Обилие зеркальных поверхностей помогает визуально расширить габариты комнаты.
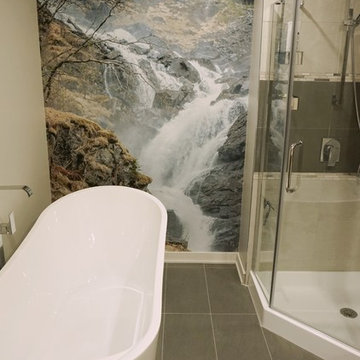
The clients wanted an updated style and functional storage. They also wanted to update the corner bath with an elegant free-standing soaker tub. The clients chose a high-resolution photograph of waterfalls which was printed onto an adhesive membrane.
Materials used:
A modern walnut wood vanity and counter, walnut wall storage units, 12 x 24 grey ceramic floor tiles, radiant heated floor, pale and dark grey 12 x 24 shower tile, grey mosaïque shower wall insert, 36 inch glass corner shower with acrylic base, oval freestanding bath, custom waterfalls wall mural.
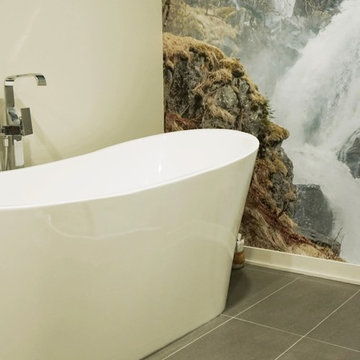
The clients wanted an updated style and functional storage. They also wanted to update the corner bath with an elegant free-standing soaker tub. The clients chose a high-resolution photograph of waterfalls which was printed onto an adhesive membrane.
Materials used:
A modern walnut wood vanity and counter, walnut wall storage units, 12 x 24 grey ceramic floor tiles, radiant heated floor, pale and dark grey 12 x 24 shower tile, grey mosaïque shower wall insert, 36 inch glass corner shower with acrylic base, oval freestanding bath, custom waterfalls wall mural.
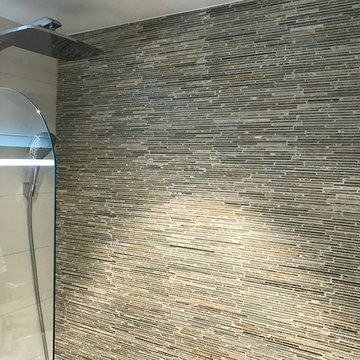
パリにあるラグジュアリーな中くらいなコンテンポラリースタイルのおしゃれなマスターバスルーム (オープンシェルフ、淡色木目調キャビネット、アンダーマウント型浴槽、シャワー付き浴槽 、分離型トイレ、マルチカラーのタイル、モザイクタイル、マルチカラーの壁、セラミックタイルの床、オーバーカウンターシンク、ラミネートカウンター、グレーの床、開き戸のシャワー、ブラウンの洗面カウンター) の写真
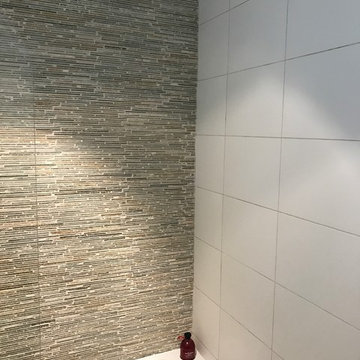
パリにあるラグジュアリーな中くらいなコンテンポラリースタイルのおしゃれなマスターバスルーム (オープンシェルフ、淡色木目調キャビネット、アンダーマウント型浴槽、シャワー付き浴槽 、分離型トイレ、マルチカラーのタイル、モザイクタイル、マルチカラーの壁、セラミックタイルの床、オーバーカウンターシンク、ラミネートカウンター、グレーの床、開き戸のシャワー、ブラウンの洗面カウンター) の写真
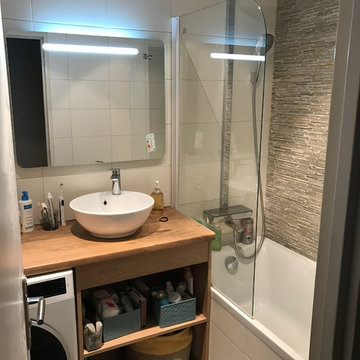
パリにあるラグジュアリーな中くらいなコンテンポラリースタイルのおしゃれなマスターバスルーム (オープンシェルフ、淡色木目調キャビネット、アンダーマウント型浴槽、シャワー付き浴槽 、分離型トイレ、マルチカラーのタイル、モザイクタイル、マルチカラーの壁、セラミックタイルの床、オーバーカウンターシンク、ラミネートカウンター、グレーの床、開き戸のシャワー、ブラウンの洗面カウンター) の写真
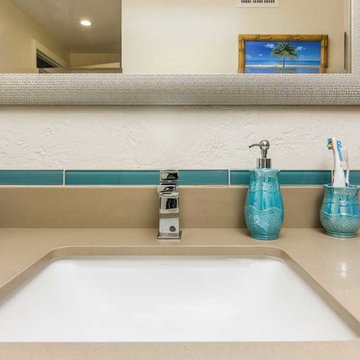
This beautiful hall bathroom got such a modern updated look. This hall bathroom has a beach theme incorporated to it. The porcelain wood tile on the floor is new to the space and the shower walls follow suit in a lighter shade. Colorful glass tile liner was also added to add a pop of color. The countertop plays off the wood color to tie in the final look. White countertops offset the dark wood with the light vanity. The whole look, looks stunning and the mirror and light bar add modern touches to the space. Over all it's such a fresh and fun design. Kohler products and Sherwin Williams paint were used in this design. Photos by Preview First.
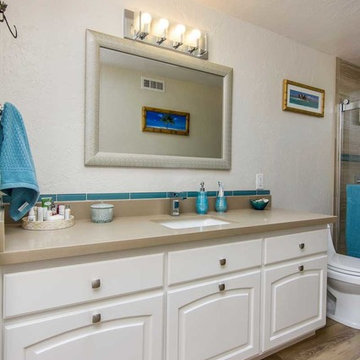
This beautiful hall bathroom got such a modern updated look. This hall bathroom has a beach theme incorporated to it. The porcelain wood tile on the floor is new to the space and the shower walls follow suit in a lighter shade. Colorful glass tile liner was also added to add a pop of color. The countertop plays off the wood color to tie in the final look. White countertops offset the dark wood with the light vanity. The whole look, looks stunning and the mirror and light bar add modern touches to the space. Over all it's such a fresh and fun design. Kohler products and Sherwin Williams paint were used in this design. Photos by Preview First.
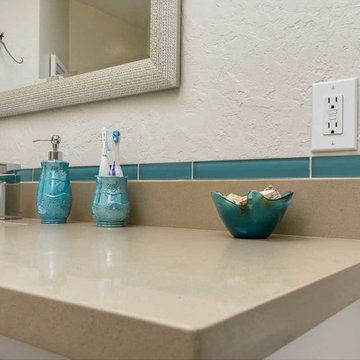
This beautiful hall bathroom got such a modern updated look. This hall bathroom has a beach theme incorporated to it. The porcelain wood tile on the floor is new to the space and the shower walls follow suit in a lighter shade. Colorful glass tile liner was also added to add a pop of color. The countertop plays off the wood color to tie in the final look. White countertops offset the dark wood with the light vanity. The whole look, looks stunning and the mirror and light bar add modern touches to the space. Over all it's such a fresh and fun design. Kohler products and Sherwin Williams paint were used in this design. Photos by Preview First.
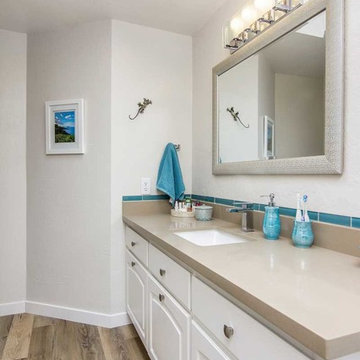
This beautiful hall bathroom got such a modern updated look. This hall bathroom has a beach theme incorporated to it. The porcelain wood tile on the floor is new to the space and the shower walls follow suit in a lighter shade. Colorful glass tile liner was also added to add a pop of color. The countertop plays off the wood color to tie in the final look. White countertops offset the dark wood with the light vanity. The whole look, looks stunning and the mirror and light bar add modern touches to the space. Over all it's such a fresh and fun design. Kohler products and Sherwin Williams paint were used in this design. Photos by Preview First.
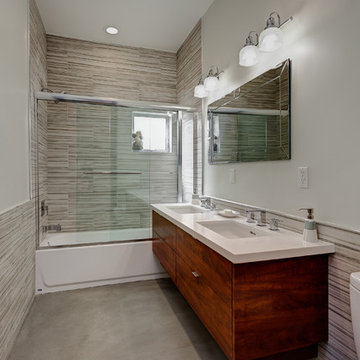
ロサンゼルスにある高級な中くらいなモダンスタイルのおしゃれな浴室 (フラットパネル扉のキャビネット、茶色いキャビネット、アルコーブ型浴槽、アルコーブ型シャワー、一体型トイレ 、グレーのタイル、セラミックタイル、白い壁、セラミックタイルの床、オーバーカウンターシンク、ラミネートカウンター、グレーの床、開き戸のシャワー、ブラウンの洗面カウンター) の写真
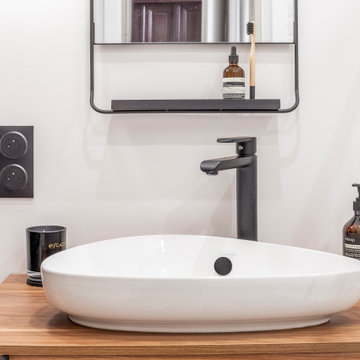
Rénovation d’un 3 pièces de 60m2. L’enjeux de la transformation de cet appartement consistait à garder le cachet de l’appartement (moulure) et d’en faire un appartement moderne, fonctionnel et lumineux avec des rangements.
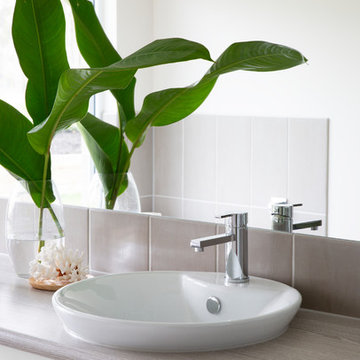
Classic and effective main bathroom vanity with drop in basin.
ブリスベンにあるお手頃価格の中くらいなカントリー風のおしゃれなバスルーム (浴槽なし) (フラットパネル扉のキャビネット、白いキャビネット、アルコーブ型浴槽、コーナー設置型シャワー、ベージュのタイル、セラミックタイル、ベージュの壁、セラミックタイルの床、オーバーカウンターシンク、ラミネートカウンター、ベージュの床、開き戸のシャワー、ブラウンの洗面カウンター) の写真
ブリスベンにあるお手頃価格の中くらいなカントリー風のおしゃれなバスルーム (浴槽なし) (フラットパネル扉のキャビネット、白いキャビネット、アルコーブ型浴槽、コーナー設置型シャワー、ベージュのタイル、セラミックタイル、ベージュの壁、セラミックタイルの床、オーバーカウンターシンク、ラミネートカウンター、ベージュの床、開き戸のシャワー、ブラウンの洗面カウンター) の写真
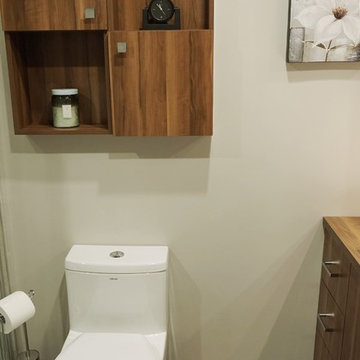
The clients wanted an updated style and functional storage. They also wanted to update the corner bath with an elegant free-standing soaker tub. The clients chose a high-resolution photograph of waterfalls which was printed onto an adhesive membrane.
Materials used:
A modern walnut wood vanity and counter, walnut wall storage units, 12 x 24 grey ceramic floor tiles, radiant heated floor, pale and dark grey 12 x 24 shower tile, grey mosaïque shower wall insert, 36 inch glass corner shower with acrylic base, oval freestanding bath, custom waterfalls wall mural.
浴室・バスルーム (ラミネートカウンター、珪岩の洗面台、ブラウンの洗面カウンター、オーバーカウンターシンク) の写真
7