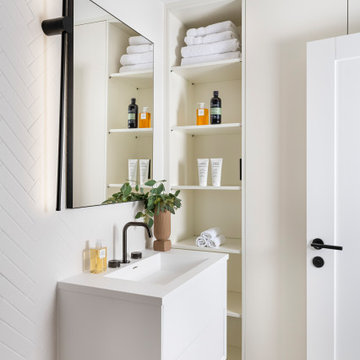中くらいなお風呂の窓・バスルーム (ラミネートカウンター、珪岩の洗面台、ステンレスの洗面台、照明) の写真
絞り込み:
資材コスト
並び替え:今日の人気順
写真 1〜20 枚目(全 210 枚)

オレンジカウンティにある高級な中くらいなコンテンポラリースタイルのおしゃれな浴室 (フラットパネル扉のキャビネット、白いキャビネット、置き型浴槽、緑のタイル、茶色い壁、ベッセル式洗面器、白い洗面カウンター、一体型トイレ 、珪岩の洗面台、セラミックタイル、セメントタイルの床、グレーの床) の写真

ロンドンにある高級な中くらいなコンテンポラリースタイルのおしゃれなマスターバスルーム (フラットパネル扉のキャビネット、ベージュのキャビネット、オープン型シャワー、壁掛け式トイレ、白いタイル、セラミックタイル、ベージュの壁、セラミックタイルの床、コンソール型シンク、珪岩の洗面台、マルチカラーの床、オープンシャワー、グレーの洗面カウンター、照明、洗面台2つ、フローティング洗面台) の写真

Innovative Solutions to Create your Dream Bathroom
We will upgrade your bathroom with creative solutions at affordable prices like adding a new bathtub or shower, or wooden floors so that you enjoy a spa-like relaxing ambience at home. Our ideas are not only functional but also help you save money in the long run, like installing energy-efficient appliances that consume less power. We also install eco-friendly devices that use less water and inspect every area of your bathroom to ensure there is no possibility of growth of mold or mildew. Appropriately-placed lighting fixtures will ensure that every corner of your bathroom receives optimum lighting. We will make your bathroom more comfortable by installing fans to improve ventilation and add cooling or heating systems.

Master bathroom in this Georgian Oxfordshire family house.
The design mixes a modern aesthetic with a classic touch thanks to the ceramic marble-effect tiles, chalky green walls and carefully curated art.

This uniquely elegant bathroom emanates a captivating vibe, offering a comfortable and visually pleasing atmosphere. The painted walls adorned with floral motifs add a touch of charm and personality, making the space distinctive and inviting.

Dans la salle de bain le travertin et le quartz évoquent des matières brutes et naturelles. Les applique en laiton et verre ambré mettent en lumière le rose pale des murs, le carrelage vert pale en crédence et le robinet mural en laiton brossé. Cette salle de bain a été conçue comme un havre de paix et de bien-être.
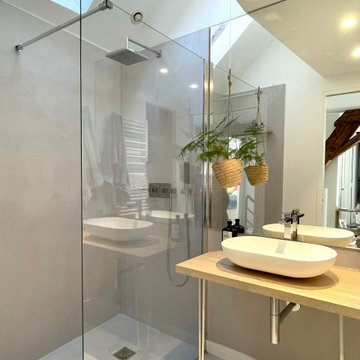
Restructuration complète d'une maison de ville.
ÉTAT DES LIEUX: Construite dans un ancien atelier, la maison s’élève sur trois niveaux + mezzanines. Idéalement située en plein centre ville, en secteur sauvegardé, elle est en bon état mais comporte des défauts.
MISSION: Nous sommes intervenus pour repenser les espaces, maximiser la circulation de la lumière naturelle dans toute la maison, l'adapter au mode de vie des occupants.
Ici, ambiance minimale et zen dans la salle de douche des parents.

Patsy McEnroe Photography
シカゴにある高級な中くらいなトラディショナルスタイルのおしゃれなマスターバスルーム (アンダーカウンター洗面器、グレーのキャビネット、珪岩の洗面台、アルコーブ型シャワー、グレーのタイル、石タイル、グレーの壁、モザイクタイル、落し込みパネル扉のキャビネット、グレーの洗面カウンター、照明) の写真
シカゴにある高級な中くらいなトラディショナルスタイルのおしゃれなマスターバスルーム (アンダーカウンター洗面器、グレーのキャビネット、珪岩の洗面台、アルコーブ型シャワー、グレーのタイル、石タイル、グレーの壁、モザイクタイル、落し込みパネル扉のキャビネット、グレーの洗面カウンター、照明) の写真
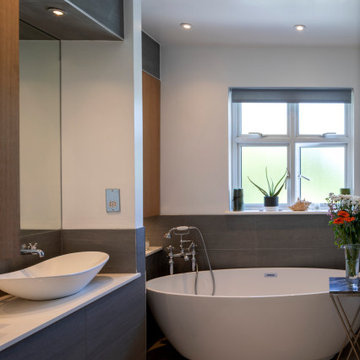
Bathroom refrubishment.
ロンドンにあるお手頃価格の中くらいなモダンスタイルのおしゃれな子供用バスルーム (フラットパネル扉のキャビネット、グレーのキャビネット、置き型浴槽、オープン型シャワー、グレーのタイル、磁器タイル、グレーの壁、磁器タイルの床、珪岩の洗面台、ベージュの床、オープンシャワー、白い洗面カウンター、照明、洗面台1つ) の写真
ロンドンにあるお手頃価格の中くらいなモダンスタイルのおしゃれな子供用バスルーム (フラットパネル扉のキャビネット、グレーのキャビネット、置き型浴槽、オープン型シャワー、グレーのタイル、磁器タイル、グレーの壁、磁器タイルの床、珪岩の洗面台、ベージュの床、オープンシャワー、白い洗面カウンター、照明、洗面台1つ) の写真

Cet appartement de 65m2 situé dans un immeuble de style Art Déco au cœur du quartier familial de la rue du Commerce à Paris n’avait pas connu de travaux depuis plus de vingt ans. Initialement doté d’une seule chambre, le pré requis des clients qui l’ont acquis était d’avoir une seconde chambre, et d’ouvrir les espaces afin de mettre en valeur la lumière naturelle traversante. Une grande modernisation s’annonce alors : ouverture du volume de la cuisine sur l’espace de circulation, création d’une chambre parentale tout en conservant un espace salon séjour généreux, rénovation complète de la salle d’eau et de la chambre enfant, le tout en créant le maximum de rangements intégrés possible. Un joli défi relevé par Ameo Concept pour cette transformation totale, où optimisation spatiale et ambiance scandinave se combinent tout en douceur.
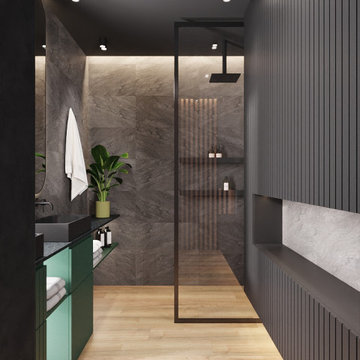
他の地域にあるラグジュアリーな中くらいなモダンスタイルのおしゃれな浴室 (黒いキャビネット、バリアフリー、黒いタイル、セラミックタイル、黒い壁、セラミックタイルの床、珪岩の洗面台、ベージュの床、黒い洗面カウンター、洗面台2つ、独立型洗面台、グレーと黒) の写真
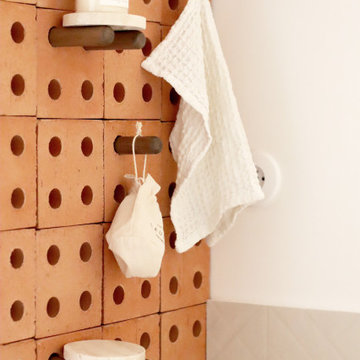
パリにある高級な中くらいなトラディショナルスタイルのおしゃれなお風呂の窓 (バリアフリー、壁掛け式トイレ、ベージュのタイル、セラミックタイル、セラミックタイルの床、オーバーカウンターシンク、ラミネートカウンター、ベージュの床、ベージュのカウンター、洗面台1つ) の写真
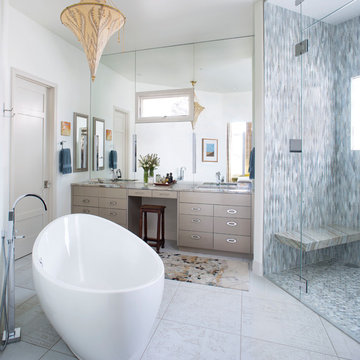
EMR Photography
デンバーにある高級な中くらいなトランジショナルスタイルのおしゃれな浴室 (フラットパネル扉のキャビネット、置き型浴槽、グレーのタイル、マルチカラーのタイル、白い壁、磁器タイルの床、アンダーカウンター洗面器、珪岩の洗面台、開き戸のシャワー、ベージュのキャビネット、バリアフリー、ベージュの床、マルチカラーの洗面カウンター) の写真
デンバーにある高級な中くらいなトランジショナルスタイルのおしゃれな浴室 (フラットパネル扉のキャビネット、置き型浴槽、グレーのタイル、マルチカラーのタイル、白い壁、磁器タイルの床、アンダーカウンター洗面器、珪岩の洗面台、開き戸のシャワー、ベージュのキャビネット、バリアフリー、ベージュの床、マルチカラーの洗面カウンター) の写真
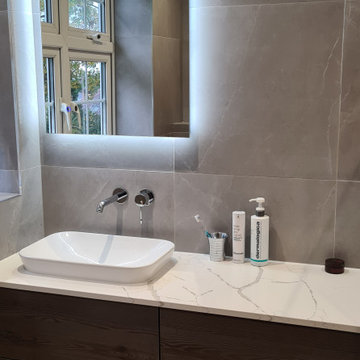
Ensuite bathroom refurbishment in Hatfield.
The project consisted in removing the old bathroom, design, supply and install the new specified bathroom.
We have used high quality sanitary ware, custom made furniture and porcelain tiles.
Part of the design process, 3D images and realistic renders were presented followed by requested changes.
A mood board with chosen finishes helped the customer make a decisions before placing the order for all specified items.
New electrics and plumbing were required.
The Quartz worktop was templated, supplied and installed matching the custom made vanity unit.
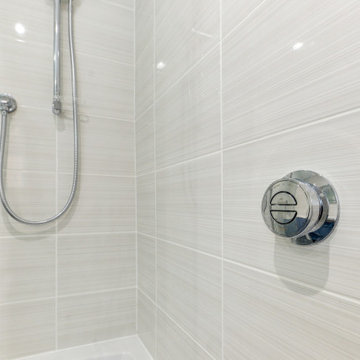
Tranquil Bathroom in Worthing, West Sussex
Explore this recent blue bathroom renovation project, undertaken using our design & supply only service.
The Brief
This bathroom renovation was required for a previous client of ours, who upon visiting us with a friend sought a quick improvement to their own bathroom space. Due to the short timescale of the project, the client sought to make use of our design & supply only service using a local recommended fitter.
The key desirable for the project was to incorporate a lot of storage with a fairly neutral theme.
Design Elements
Bathroom designer Debs undertook the re-design of this space, working with the client to achieve the desirables of their brief.
The showering and bathing area was logically placed in the alcove of the room, which left plenty of space for the client’s required storage and sanitaryware in the remainder of the room. A nice tile combination has been used across the floor and walls to achieve the neutral aesthetic required.
Special Inclusions
As per the brief, designer Debs has incorporated a wall-to-wall run of vast storage which also houses a semi-recessed basin and concealed sanitaryware. The furniture is from British bathroom supplier Mereway and has been used in a sky blue matt finish.
Project Highlight
An illuminating LED mirror is the highlight of this project.
This mirror possesses demisting technologies so the mirror can be used at all times, in addition to easy touch operation and two light settings.
The End Result
This project is another that highlights the fantastic results that can be achieved using our design & supply only service and recommended local fitters. For this project, opting for our design & supply only alternative meant the client was able to receive our expert design within their desired timeframe.
If you have a similar home project, consult our expert designers to see how we can design your dream space.
To arrange a free design consultation visit a showroom or book an appointment now.
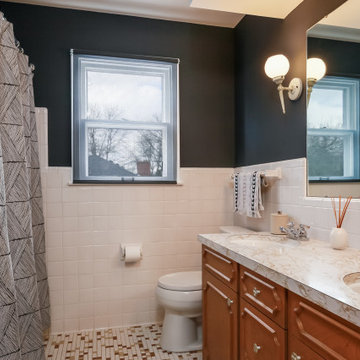
Simple update to existing conditions with paint and accents.
グランドラピッズにある低価格の中くらいなミッドセンチュリースタイルのおしゃれな浴室 (レイズドパネル扉のキャビネット、中間色木目調キャビネット、白いタイル、グレーの壁、磁器タイルの床、マルチカラーの床、洗面台2つ、造り付け洗面台、アルコーブ型浴槽、シャワー付き浴槽 、分離型トイレ、セラミックタイル、アンダーカウンター洗面器、ラミネートカウンター、シャワーカーテン、マルチカラーの洗面カウンター、白い天井) の写真
グランドラピッズにある低価格の中くらいなミッドセンチュリースタイルのおしゃれな浴室 (レイズドパネル扉のキャビネット、中間色木目調キャビネット、白いタイル、グレーの壁、磁器タイルの床、マルチカラーの床、洗面台2つ、造り付け洗面台、アルコーブ型浴槽、シャワー付き浴槽 、分離型トイレ、セラミックタイル、アンダーカウンター洗面器、ラミネートカウンター、シャワーカーテン、マルチカラーの洗面カウンター、白い天井) の写真
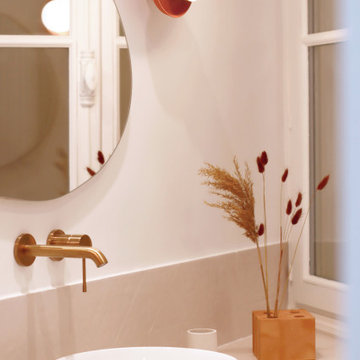
パリにある高級な中くらいなコンテンポラリースタイルのおしゃれな浴室 (壁掛け式トイレ、ベージュのタイル、セラミックタイル、白い壁、セラミックタイルの床、ベッセル式洗面器、ラミネートカウンター、ベージュの床、ベージュのカウンター、洗面台1つ、造り付け洗面台) の写真
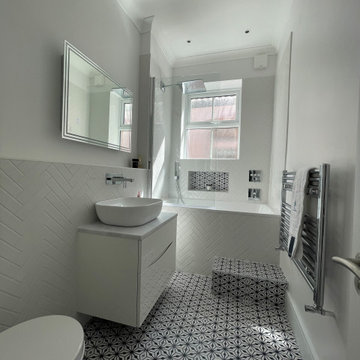
We wanted to take away the narrow, long feel of this bathroom and brighten it up. We moved the bath to the end of the room and used this beautiful herringbone tile to add detail and warmth.
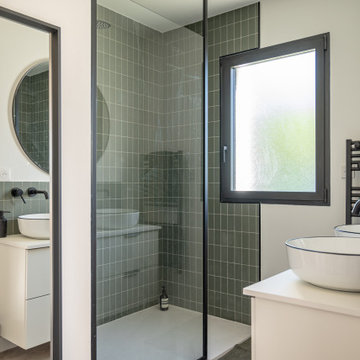
Direction Ventabren, un petit village situé à proximité d’Aix-en-Provence pour découvrir un projet tout frais récemment livré par notre agence MCH Provence.
Les propriétaires de cette résidence secondaire ont acheté la maison sur plan et ont fait appel à nos équipes pour la transformer en un lieu chaleureux et #convivial, idéal pour les réunions familiales.
Notre architecte ayant dessiné les cloisons et conçu les plans intérieurs de la maison, il était absolument nécessaire de suivre le chantier de près afin de s’assurer de la bonne exécution des travaux par le constructeur. L’électricité, le placo et les sols ayant été faits, nous avons pris plaisir à jouer avec les couleurs et aménager les différents espaces.
Zoom sur les travaux réalisés :
- Réalisation des peintures Farrow & Ball
- Pose de la cuisine IKEA
- Dessin et réalisation des menuiseries sur mesure (claustra, escalier, table haute, placards et bibliothèque avec banc intégré, et têtes de lit des différentes chambres).
- Pose de la robinetterie, des faïences, des cabines de douche et meubles de salle de bain.
中くらいなお風呂の窓・バスルーム (ラミネートカウンター、珪岩の洗面台、ステンレスの洗面台、照明) の写真
1
