浴室・バスルーム (ラミネートカウンター、ライムストーンの洗面台、木製洗面台、ミラータイル) の写真
絞り込み:
資材コスト
並び替え:今日の人気順
写真 1〜20 枚目(全 34 枚)

Stephanie Russo Photography
フェニックスにあるお手頃価格の小さなカントリー風のおしゃれなマスターバスルーム (中間色木目調キャビネット、コーナー設置型シャワー、一体型トイレ 、白いタイル、ミラータイル、白い壁、モザイクタイル、ベッセル式洗面器、木製洗面台、開き戸のシャワー、フラットパネル扉のキャビネット) の写真
フェニックスにあるお手頃価格の小さなカントリー風のおしゃれなマスターバスルーム (中間色木目調キャビネット、コーナー設置型シャワー、一体型トイレ 、白いタイル、ミラータイル、白い壁、モザイクタイル、ベッセル式洗面器、木製洗面台、開き戸のシャワー、フラットパネル扉のキャビネット) の写真
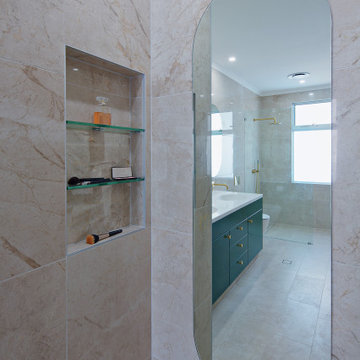
シドニーにある広いモダンスタイルのおしゃれなマスターバスルーム (シェーカースタイル扉のキャビネット、緑のキャビネット、オープン型シャワー、一体型トイレ 、ベージュのタイル、ミラータイル、ベージュの壁、ラミネートの床、ベッセル式洗面器、ラミネートカウンター、ベージュの床、オープンシャワー、白い洗面カウンター、洗面台2つ、造り付け洗面台、格子天井、レンガ壁) の写真
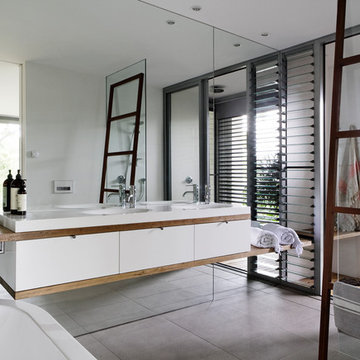
A casual holiday home along the Australian coast. A place where extended family and friends from afar can gather to create new memories. Robust enough for hordes of children, yet with an element of luxury for the adults.
Referencing the unique position between sea and the Australian bush, by means of textures, textiles, materials, colours and smells, to evoke a timeless connection to place, intrinsic to the memories of family holidays.
Avoca Weekender - Avoca Beach House at Avoca Beach
Architecture Saville Isaacs
http://www.architecturesavilleisaacs.com.au/
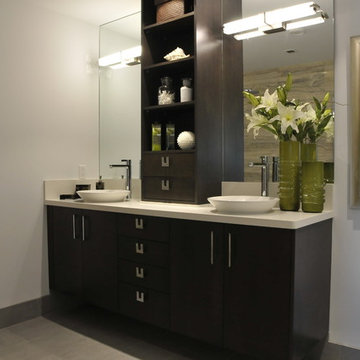
6 stunning waterfront homes along the river in serene Ladner, BC. Interior and exterior residential new construction painting by Warline Painting Ltd. Photos by Ina VanTonder.

In the course of our design work, we completely re-worked the kitchen layout, designed new cabinetry for the kitchen, bathrooms, and living areas. The new great room layout provides a focal point in the fireplace and creates additional seating without moving walls. On the upper floor, we significantly remodeled all the bathrooms. The color palette was simplified and calmed by using a cool palette of grays, blues, and natural textures.
Our aesthetic goal for the project was to assemble a warm, casual, family-friendly palette of materials; linen, leather, natural wood and stone, cozy rugs, and vintage textiles. The reclaimed beam as a mantle and subtle grey walls create a strong graphic element which is balanced and echoed by more delicate textile patterns.
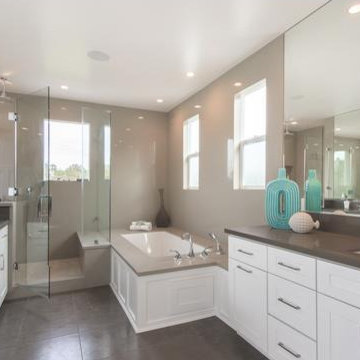
ロサンゼルスにある高級な広いトランジショナルスタイルのおしゃれなマスターバスルーム (シェーカースタイル扉のキャビネット、白いキャビネット、コーナー型浴槽、コーナー設置型シャワー、分離型トイレ、ミラータイル、グレーの壁、コンクリートの床、アンダーカウンター洗面器、ラミネートカウンター、グレーの床、開き戸のシャワー) の写真
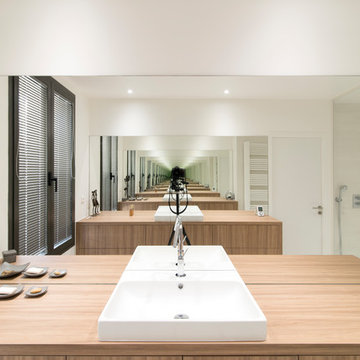
Antoine Cardi
ルアーブルにある低価格の広いコンテンポラリースタイルのおしゃれなマスターバスルーム (インセット扉のキャビネット、淡色木目調キャビネット、バリアフリー、分離型トイレ、白いタイル、ミラータイル、白い壁、セラミックタイルの床、オーバーカウンターシンク、ラミネートカウンター、白い床、オープンシャワー) の写真
ルアーブルにある低価格の広いコンテンポラリースタイルのおしゃれなマスターバスルーム (インセット扉のキャビネット、淡色木目調キャビネット、バリアフリー、分離型トイレ、白いタイル、ミラータイル、白い壁、セラミックタイルの床、オーバーカウンターシンク、ラミネートカウンター、白い床、オープンシャワー) の写真
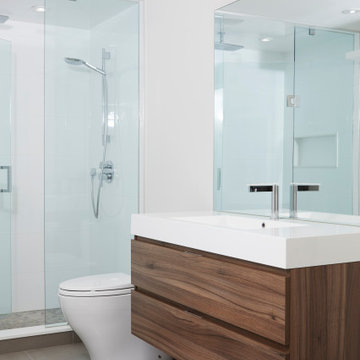
トロントにある高級な中くらいなコンテンポラリースタイルのおしゃれな浴室 (フラットパネル扉のキャビネット、白いキャビネット、壁掛け式トイレ、黒いタイル、ミラータイル、白い壁、無垢フローリング、ベッセル式洗面器、ラミネートカウンター、茶色い床、グレーの洗面カウンター) の写真

This Bathroom refit brought in modern flare to a once dull and dreary space. The clean lines, bright lighting and large mirror add a spacious and contemporary feel to this basement bathroom.
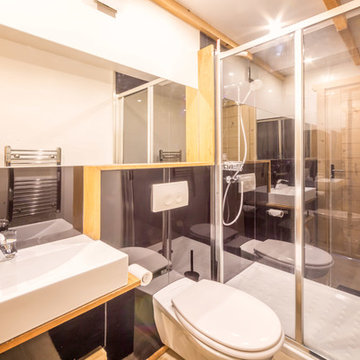
Damien McArthur
他の地域にあるお手頃価格の中くらいなラスティックスタイルのおしゃれなバスルーム (浴槽なし) (アルコーブ型シャワー、壁掛け式トイレ、黒いタイル、ミラータイル、黒い壁、セラミックタイルの床、壁付け型シンク、ラミネートカウンター、ベージュの床) の写真
他の地域にあるお手頃価格の中くらいなラスティックスタイルのおしゃれなバスルーム (浴槽なし) (アルコーブ型シャワー、壁掛け式トイレ、黒いタイル、ミラータイル、黒い壁、セラミックタイルの床、壁付け型シンク、ラミネートカウンター、ベージュの床) の写真
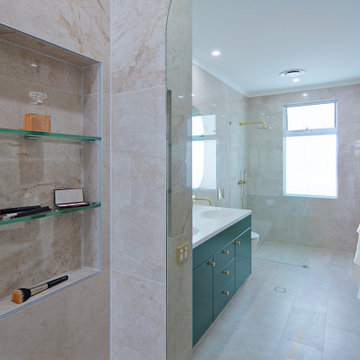
シドニーにある広いモダンスタイルのおしゃれなマスターバスルーム (シェーカースタイル扉のキャビネット、緑のキャビネット、オープン型シャワー、一体型トイレ 、ベージュのタイル、ミラータイル、ベージュの壁、ラミネートの床、ベッセル式洗面器、ラミネートカウンター、ベージュの床、オープンシャワー、白い洗面カウンター、洗面台2つ、造り付け洗面台、格子天井、レンガ壁) の写真
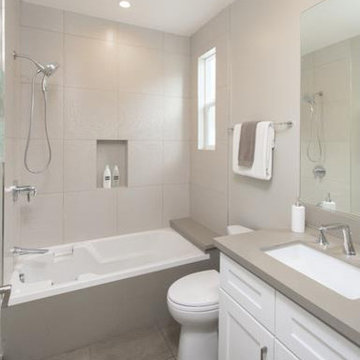
ロサンゼルスにあるお手頃価格の中くらいなトランジショナルスタイルのおしゃれなバスルーム (浴槽なし) (シェーカースタイル扉のキャビネット、白いキャビネット、シャワー付き浴槽 、分離型トイレ、ミラータイル、グレーの壁、トラバーチンの床、アンダーカウンター洗面器、ラミネートカウンター、グレーの床、オープンシャワー) の写真
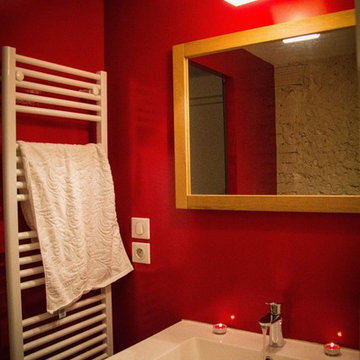
Espace lavabo sur-mesure
Ouissal DELABARRE
他の地域にあるお手頃価格の小さなシャビーシック調のおしゃれな子供用バスルーム (レイズドパネル扉のキャビネット、茶色いキャビネット、ドロップイン型浴槽、一体型トイレ 、ミラータイル、赤い壁、セラミックタイルの床、横長型シンク、木製洗面台、茶色い床) の写真
他の地域にあるお手頃価格の小さなシャビーシック調のおしゃれな子供用バスルーム (レイズドパネル扉のキャビネット、茶色いキャビネット、ドロップイン型浴槽、一体型トイレ 、ミラータイル、赤い壁、セラミックタイルの床、横長型シンク、木製洗面台、茶色い床) の写真
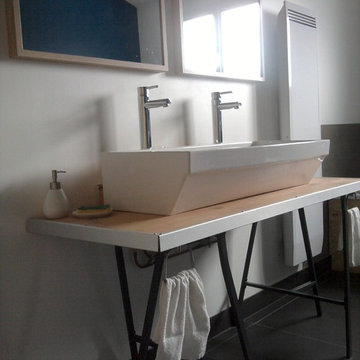
Pour cet aménagement de salle de bain, l'idée était d'avoir un meuble vasque peu imposant. La vasque type "écolier" était le point de départ. Plan vasque en bois, tréteaux métallique.
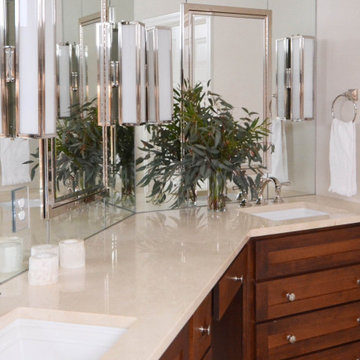
In the course of our design work, we completely re-worked the kitchen layout, designed new cabinetry for the kitchen, bathrooms, and living areas. The new great room layout provides a focal point in the fireplace and creates additional seating without moving walls. On the upper floor, we significantly remodeled all the bathrooms. The color palette was simplified and calmed by using a cool palette of grays, blues, and natural textures.
Our aesthetic goal for the project was to assemble a warm, casual, family-friendly palette of materials; linen, leather, natural wood and stone, cozy rugs, and vintage textiles. The reclaimed beam as a mantle and subtle grey walls create a strong graphic element which is balanced and echoed by more delicate textile patterns.
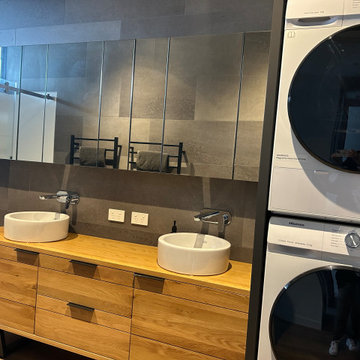
SPC tiles are clean and easy to install. Warm to touch with the added acoustic benefits of the attached foam underlay. Built in groutline.
ハミルトンにあるお手頃価格のインダストリアルスタイルのおしゃれな浴室 (中間色木目調キャビネット、ダブルシャワー、一体型トイレ 、グレーのタイル、ミラータイル、マルチカラーの壁、コルクフローリング、横長型シンク、木製洗面台、マルチカラーの床、引戸のシャワー、洗濯室、洗面台2つ、独立型洗面台) の写真
ハミルトンにあるお手頃価格のインダストリアルスタイルのおしゃれな浴室 (中間色木目調キャビネット、ダブルシャワー、一体型トイレ 、グレーのタイル、ミラータイル、マルチカラーの壁、コルクフローリング、横長型シンク、木製洗面台、マルチカラーの床、引戸のシャワー、洗濯室、洗面台2つ、独立型洗面台) の写真
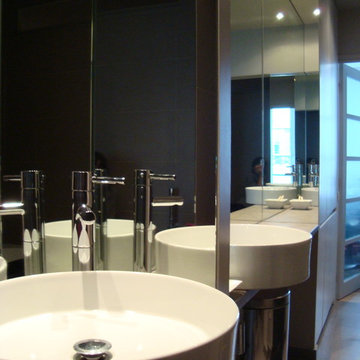
Les lavabos sont posés en alignement et séparés par la porte coulissante, les miroirs en triptyques créent une unité.
La salle de douche communique avec la chambre d'amis qui elle-même s'ouvre côté salon.
On peut ainsi faire le tour de l'appartement...
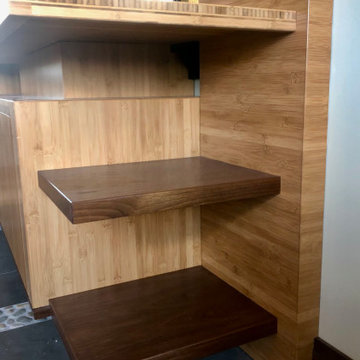
Bamboo and walnut bistro with fridge.
フェニックスにあるラグジュアリーな中くらいなコンテンポラリースタイルのおしゃれなマスターバスルーム (フラットパネル扉のキャビネット、置き型浴槽、コーナー設置型シャワー、ビデ、マルチカラーのタイル、ミラータイル、白い壁、磁器タイルの床、ベッセル式洗面器、木製洗面台、グレーの床、開き戸のシャワー、マルチカラーの洗面カウンター、トイレ室、洗面台2つ、造り付け洗面台、全タイプの天井の仕上げ) の写真
フェニックスにあるラグジュアリーな中くらいなコンテンポラリースタイルのおしゃれなマスターバスルーム (フラットパネル扉のキャビネット、置き型浴槽、コーナー設置型シャワー、ビデ、マルチカラーのタイル、ミラータイル、白い壁、磁器タイルの床、ベッセル式洗面器、木製洗面台、グレーの床、開き戸のシャワー、マルチカラーの洗面カウンター、トイレ室、洗面台2つ、造り付け洗面台、全タイプの天井の仕上げ) の写真
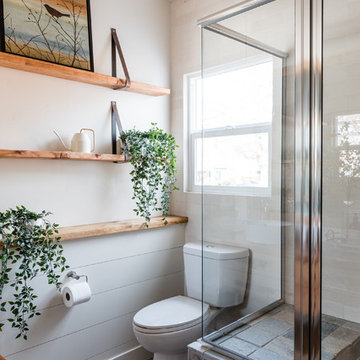
Stephanie Russo Photography
フェニックスにあるお手頃価格の小さなカントリー風のおしゃれなマスターバスルーム (家具調キャビネット、中間色木目調キャビネット、コーナー設置型シャワー、一体型トイレ 、白いタイル、ミラータイル、白い壁、モザイクタイル、ベッセル式洗面器、木製洗面台、開き戸のシャワー) の写真
フェニックスにあるお手頃価格の小さなカントリー風のおしゃれなマスターバスルーム (家具調キャビネット、中間色木目調キャビネット、コーナー設置型シャワー、一体型トイレ 、白いタイル、ミラータイル、白い壁、モザイクタイル、ベッセル式洗面器、木製洗面台、開き戸のシャワー) の写真
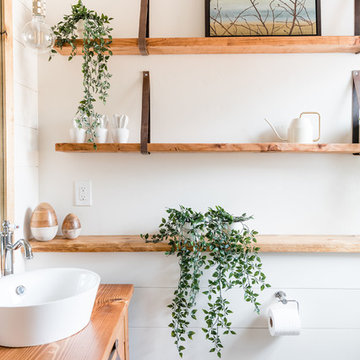
Stephanie Russo Photography
フェニックスにあるお手頃価格の小さなカントリー風のおしゃれなマスターバスルーム (家具調キャビネット、中間色木目調キャビネット、コーナー設置型シャワー、一体型トイレ 、白いタイル、ミラータイル、白い壁、モザイクタイル、ベッセル式洗面器、木製洗面台、開き戸のシャワー) の写真
フェニックスにあるお手頃価格の小さなカントリー風のおしゃれなマスターバスルーム (家具調キャビネット、中間色木目調キャビネット、コーナー設置型シャワー、一体型トイレ 、白いタイル、ミラータイル、白い壁、モザイクタイル、ベッセル式洗面器、木製洗面台、開き戸のシャワー) の写真
浴室・バスルーム (ラミネートカウンター、ライムストーンの洗面台、木製洗面台、ミラータイル) の写真
1