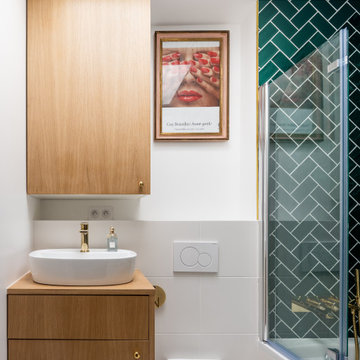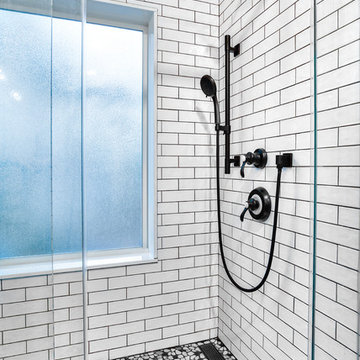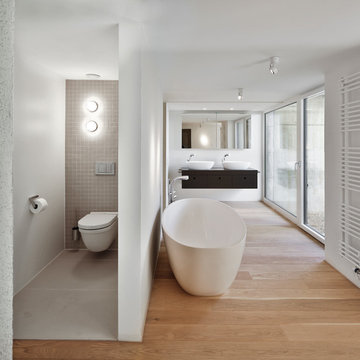浴室・バスルーム (御影石の洗面台、木製洗面台、アルコーブ型シャワー、シャワー付き浴槽 、洗い場付きシャワー) の写真
絞り込み:
資材コスト
並び替え:今日の人気順
写真 1〜20 枚目(全 42,334 枚)

共用の浴室です。ヒバ材で囲まれた空間です。落とし込まれた大きな浴槽から羊蹄山を眺めることができます。浴槽端のスノコを通ってテラスに出ることも可能です。
他の地域にある広いラスティックスタイルのおしゃれな浴室 (黒いキャビネット、大型浴槽、洗い場付きシャワー、一体型トイレ 、茶色いタイル、ベージュの壁、磁器タイルの床、一体型シンク、木製洗面台、グレーの床、開き戸のシャワー、黒い洗面カウンター、洗面台2つ、造り付け洗面台、板張り天井、全タイプの壁の仕上げ、ベージュの天井) の写真
他の地域にある広いラスティックスタイルのおしゃれな浴室 (黒いキャビネット、大型浴槽、洗い場付きシャワー、一体型トイレ 、茶色いタイル、ベージュの壁、磁器タイルの床、一体型シンク、木製洗面台、グレーの床、開き戸のシャワー、黒い洗面カウンター、洗面台2つ、造り付け洗面台、板張り天井、全タイプの壁の仕上げ、ベージュの天井) の写真

We divided 1 oddly planned bathroom into 2 whole baths to make this family of four SO happy! Mom even got her own special bathroom so she doesn't have to share with hubby and the 2 small boys any more.

Wet Room, Modern Wet Room, Small Wet Room Renovation, First Floor Wet Room, Second Story Wet Room Bathroom, Open Shower With Bath In Open Area, Real Timber Vanity, West Leederville Bathrooms

ロンドンにあるラグジュアリーな小さなコンテンポラリースタイルのおしゃれな子供用バスルーム (ベージュのキャビネット、ドロップイン型浴槽、シャワー付き浴槽 、壁掛け式トイレ、青いタイル、ボーダータイル、白い壁、オーバーカウンターシンク、木製洗面台、白い床、開き戸のシャワー、ベージュのカウンター、洗面台1つ、造り付け洗面台、フラットパネル扉のキャビネット) の写真

Дизайн проект: Семен Чечулин
Стиль: Наталья Орешкова
サンクトペテルブルクにある小さなインダストリアルスタイルのおしゃれなバスルーム (浴槽なし) (フラットパネル扉のキャビネット、中間色木目調キャビネット、アルコーブ型シャワー、ベージュのタイル、磁器タイル、ベージュの壁、磁器タイルの床、オーバーカウンターシンク、木製洗面台、ベージュの床、開き戸のシャワー、ブラウンの洗面カウンター、洗面台1つ、独立型洗面台) の写真
サンクトペテルブルクにある小さなインダストリアルスタイルのおしゃれなバスルーム (浴槽なし) (フラットパネル扉のキャビネット、中間色木目調キャビネット、アルコーブ型シャワー、ベージュのタイル、磁器タイル、ベージュの壁、磁器タイルの床、オーバーカウンターシンク、木製洗面台、ベージュの床、開き戸のシャワー、ブラウンの洗面カウンター、洗面台1つ、独立型洗面台) の写真

ローマにあるコンテンポラリースタイルのおしゃれな浴室 (フラットパネル扉のキャビネット、白いキャビネット、コーナー型浴槽、シャワー付き浴槽 、ビデ、白い壁、オーバーカウンターシンク、木製洗面台、ベージュの床、開き戸のシャワー、ベージュのカウンター) の写真

Master Bath with double person shower, shower benches, free standing tub and double vanity.
サンフランシスコにある中くらいな地中海スタイルのおしゃれなマスターバスルーム (置き型浴槽、ベージュの床、落し込みパネル扉のキャビネット、濃色木目調キャビネット、アルコーブ型シャワー、マルチカラーのタイル、モザイクタイル、茶色い壁、磁器タイルの床、アンダーカウンター洗面器、御影石の洗面台、ブラウンの洗面カウンター、ニッチ、シャワーベンチ) の写真
サンフランシスコにある中くらいな地中海スタイルのおしゃれなマスターバスルーム (置き型浴槽、ベージュの床、落し込みパネル扉のキャビネット、濃色木目調キャビネット、アルコーブ型シャワー、マルチカラーのタイル、モザイクタイル、茶色い壁、磁器タイルの床、アンダーカウンター洗面器、御影石の洗面台、ブラウンの洗面カウンター、ニッチ、シャワーベンチ) の写真

バンクーバーにあるお手頃価格の小さなミッドセンチュリースタイルのおしゃれなマスターバスルーム (フラットパネル扉のキャビネット、中間色木目調キャビネット、アルコーブ型浴槽、シャワー付き浴槽 、分離型トイレ、白いタイル、セラミックタイル、白い壁、磁器タイルの床、木製洗面台、白い床、シャワーカーテン) の写真

サンディエゴにある高級な広いトラディショナルスタイルのおしゃれなマスターバスルーム (レイズドパネル扉のキャビネット、白いキャビネット、アンダーマウント型浴槽、アルコーブ型シャワー、ベージュのタイル、茶色いタイル、ガラスタイル、ベージュの壁、磁器タイルの床、アンダーカウンター洗面器、御影石の洗面台、ベージュの床、開き戸のシャワー) の写真

Description: Bathroom Remodel - Reclaimed Vintage Glass Tile - Photograph: HAUS | Architecture
インディアナポリスにあるお手頃価格の小さなトランジショナルスタイルのおしゃれな浴室 (ベッセル式洗面器、オープンシェルフ、黒いキャビネット、木製洗面台、緑のタイル、ガラスタイル、シャワー付き浴槽 、緑の壁、モザイクタイル、白い床、黒い洗面カウンター) の写真
インディアナポリスにあるお手頃価格の小さなトランジショナルスタイルのおしゃれな浴室 (ベッセル式洗面器、オープンシェルフ、黒いキャビネット、木製洗面台、緑のタイル、ガラスタイル、シャワー付き浴槽 、緑の壁、モザイクタイル、白い床、黒い洗面カウンター) の写真

An antique sink basin from the original cottage on the property serves and a vanity for our vessel sink. Because this bath has no natural light, it designed with white floors and white walls to be sure it didn't feel dark. Striped blue tile lines the tub walls providing a much needed punch of color. A soft blue was painted on the sink basin and its coordinating sink ledge. The small round mirror was also original to the cottage, so many parts of this room have sentimental value.

パリにある小さなコンテンポラリースタイルのおしゃれなバスルーム (浴槽なし) (フラットパネル扉のキャビネット、中間色木目調キャビネット、アルコーブ型シャワー、壁掛け式トイレ、グレーのタイル、磁器タイル、白い壁、ベッセル式洗面器、木製洗面台、ベージュのカウンター) の写真

フィラデルフィアにある小さなコンテンポラリースタイルのおしゃれなバスルーム (浴槽なし) (シェーカースタイル扉のキャビネット、白いキャビネット、アルコーブ型浴槽、シャワー付き浴槽 、分離型トイレ、グレーのタイル、ボーダータイル、紫の壁、アンダーカウンター洗面器、オープンシャワー、白い洗面カウンター、御影石の洗面台) の写真

White subway tile with dark grout to make it pop. Pebbletile floor in the shower is a nice touch.
Photos by Chris Veith.
ニューヨークにある高級な広いカントリー風のおしゃれなマスターバスルーム (中間色木目調キャビネット、アルコーブ型シャワー、分離型トイレ、白いタイル、サブウェイタイル、グレーの壁、セラミックタイルの床、オーバーカウンターシンク、御影石の洗面台、グレーの床、開き戸のシャワー、白い洗面カウンター) の写真
ニューヨークにある高級な広いカントリー風のおしゃれなマスターバスルーム (中間色木目調キャビネット、アルコーブ型シャワー、分離型トイレ、白いタイル、サブウェイタイル、グレーの壁、セラミックタイルの床、オーバーカウンターシンク、御影石の洗面台、グレーの床、開き戸のシャワー、白い洗面カウンター) の写真

セントルイスにある高級な中くらいなトランジショナルスタイルのおしゃれなマスターバスルーム (シェーカースタイル扉のキャビネット、濃色木目調キャビネット、置き型浴槽、アルコーブ型シャワー、分離型トイレ、白いタイル、磁器タイル、ベージュの壁、クッションフロア、アンダーカウンター洗面器、御影石の洗面台、グレーの床、開き戸のシャワー) の写真

Photos by Darby Kate Photography
ダラスにある中くらいなカントリー風のおしゃれなマスターバスルーム (シェーカースタイル扉のキャビネット、グレーのキャビネット、アルコーブ型浴槽、シャワー付き浴槽 、一体型トイレ 、グレーのタイル、磁器タイル、グレーの壁、磁器タイルの床、アンダーカウンター洗面器、御影石の洗面台) の写真
ダラスにある中くらいなカントリー風のおしゃれなマスターバスルーム (シェーカースタイル扉のキャビネット、グレーのキャビネット、アルコーブ型浴槽、シャワー付き浴槽 、一体型トイレ 、グレーのタイル、磁器タイル、グレーの壁、磁器タイルの床、アンダーカウンター洗面器、御影石の洗面台) の写真

Foto: © Martin Duckek
シュトゥットガルトにあるコンテンポラリースタイルのおしゃれな浴室 (置き型浴槽、壁掛け式トイレ、グレーのタイル、白い壁、ベッセル式洗面器、フラットパネル扉のキャビネット、黒いキャビネット、アルコーブ型シャワー、淡色無垢フローリング、木製洗面台、モザイクタイル、ブラウンの洗面カウンター) の写真
シュトゥットガルトにあるコンテンポラリースタイルのおしゃれな浴室 (置き型浴槽、壁掛け式トイレ、グレーのタイル、白い壁、ベッセル式洗面器、フラットパネル扉のキャビネット、黒いキャビネット、アルコーブ型シャワー、淡色無垢フローリング、木製洗面台、モザイクタイル、ブラウンの洗面カウンター) の写真

Published around the world: Master Bathroom with low window inside shower stall for natural light. Shower is a true-divided lite design with tempered glass for safety. Shower floor is of small cararra marble tile. Interior by Robert Nebolon and Sarah Bertram.
Robert Nebolon Architects; California Coastal design
San Francisco Modern, Bay Area modern residential design architects, Sustainability and green design
Matthew Millman: photographer
Link to New York Times May 2013 article about the house: http://www.nytimes.com/2013/05/16/greathomesanddestinations/the-houseboat-of-their-dreams.html?_r=0

This transformation started with a builder grade bathroom and was expanded into a sauna wet room. With cedar walls and ceiling and a custom cedar bench, the sauna heats the space for a relaxing dry heat experience. The goal of this space was to create a sauna in the secondary bathroom and be as efficient as possible with the space. This bathroom transformed from a standard secondary bathroom to a ergonomic spa without impacting the functionality of the bedroom.
This project was super fun, we were working inside of a guest bedroom, to create a functional, yet expansive bathroom. We started with a standard bathroom layout and by building out into the large guest bedroom that was used as an office, we were able to create enough square footage in the bathroom without detracting from the bedroom aesthetics or function. We worked with the client on her specific requests and put all of the materials into a 3D design to visualize the new space.
Houzz Write Up: https://www.houzz.com/magazine/bathroom-of-the-week-stylish-spa-retreat-with-a-real-sauna-stsetivw-vs~168139419
The layout of the bathroom needed to change to incorporate the larger wet room/sauna. By expanding the room slightly it gave us the needed space to relocate the toilet, the vanity and the entrance to the bathroom allowing for the wet room to have the full length of the new space.
This bathroom includes a cedar sauna room that is incorporated inside of the shower, the custom cedar bench follows the curvature of the room's new layout and a window was added to allow the natural sunlight to come in from the bedroom. The aromatic properties of the cedar are delightful whether it's being used with the dry sauna heat and also when the shower is steaming the space. In the shower are matching porcelain, marble-look tiles, with architectural texture on the shower walls contrasting with the warm, smooth cedar boards. Also, by increasing the depth of the toilet wall, we were able to create useful towel storage without detracting from the room significantly.
This entire project and client was a joy to work with.

バルセロナにある中くらいな北欧スタイルのおしゃれなマスターバスルーム (フラットパネル扉のキャビネット、中間色木目調キャビネット、アルコーブ型シャワー、白いタイル、セラミックタイル、白い壁、セラミックタイルの床、ベッセル式洗面器、木製洗面台、ベージュの床、オープンシャワー、白い洗面カウンター、洗面台1つ、フローティング洗面台) の写真
浴室・バスルーム (御影石の洗面台、木製洗面台、アルコーブ型シャワー、シャワー付き浴槽 、洗い場付きシャワー) の写真
1