ベージュの、紫のバスルーム (浴槽なし)・バスルーム (御影石の洗面台、ステンレスの洗面台) の写真
絞り込み:
資材コスト
並び替え:今日の人気順
写真 1〜20 枚目(全 1,738 枚)

Wing Wong/ Memories TTL
ニューヨークにある中くらいなトラディショナルスタイルのおしゃれなバスルーム (浴槽なし) (中間色木目調キャビネット、分離型トイレ、白いタイル、白い壁、アンダーカウンター洗面器、御影石の洗面台、マルチカラーの床、開き戸のシャワー、グレーの洗面カウンター、コーナー設置型シャワー、モザイクタイル、ガラス扉のキャビネット) の写真
ニューヨークにある中くらいなトラディショナルスタイルのおしゃれなバスルーム (浴槽なし) (中間色木目調キャビネット、分離型トイレ、白いタイル、白い壁、アンダーカウンター洗面器、御影石の洗面台、マルチカラーの床、開き戸のシャワー、グレーの洗面カウンター、コーナー設置型シャワー、モザイクタイル、ガラス扉のキャビネット) の写真
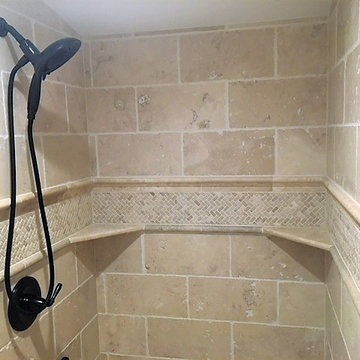
This ADA compliant bath is both pretty and functional. The open vanity will allow for future wheelchair use. An open niche with shelves provides easy access for frequently used items, while a nearby cabinet offers storage space to keep TP, towels, and other necessities close at hand.
The 7' x 42" roll-in shower is barrier free, and spacious enough to accommodate a caretaker tending to an elderly bather. Shampoo shelves made by the tile installer are incorporated into the liner trim tiles. The herringbone mosaic tiles on the shower border and floor update the traditional elements of the rest of the bath, as does the leather finish countertop.
Budget savers included purchasing the tile and prefab countertops at a store close-out sale, and using white IKEA cabinets throughout. Using a hand-held shower on a bracket eliminated the need for a second stationary showerhead and diverter, saving on plumbing costs, as well.

Designer Brittany Hutt specified Norcraft Cabinetry’s Roycroft Cherry door style painted Harvest with a black glaze for the single vanity, which includes detailed decorative feet for a craftsman style accent.
Florida Tile’s Sequence 9x36 plank tile in the color Breeze was used on the tub surround walls as well as the wainscot. To add some color dimension between the walls and the floor, the Sequence 9x36 plank tile in the color Drift was for the flooring. The shower wall features a center panel with accent tiles from Cement Tile Shop in the style Paris. The 2.5x9 Zenith tile in Umbia Matte from Bedrosians was used to border the wainscot as well as the center decorative panel on the shower wall. A glass panel is to be added to enclose the shower and keep a visual flow throughout the space.

This 1970 original beach home needed a full remodel. All plumbing and electrical, all ceilings and drywall, as well as the bathrooms, kitchen and other cosmetic surfaces. The light grey and blue palate is perfect for this beach cottage. The modern touches and high end finishes compliment the design and balance of this space.
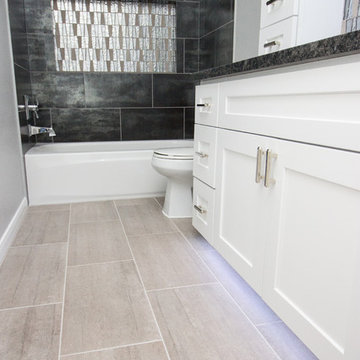
Designed By: Robby & Lisa Griffin
Photos By: Desired Photo
ヒューストンにあるお手頃価格の小さなモダンスタイルのおしゃれなバスルーム (浴槽なし) (シェーカースタイル扉のキャビネット、白いキャビネット、アルコーブ型浴槽、シャワー付き浴槽 、磁器タイルの床、アンダーカウンター洗面器、御影石の洗面台、分離型トイレ、マルチカラーのタイル、磁器タイル、黒い壁、グレーの床) の写真
ヒューストンにあるお手頃価格の小さなモダンスタイルのおしゃれなバスルーム (浴槽なし) (シェーカースタイル扉のキャビネット、白いキャビネット、アルコーブ型浴槽、シャワー付き浴槽 、磁器タイルの床、アンダーカウンター洗面器、御影石の洗面台、分離型トイレ、マルチカラーのタイル、磁器タイル、黒い壁、グレーの床) の写真
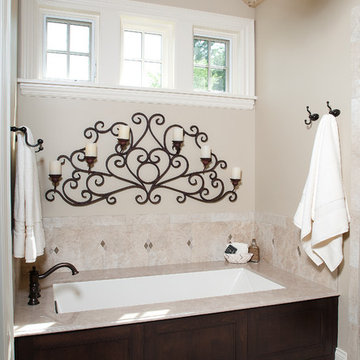
The perfect design for a growing family, the innovative Ennerdale combines the best of a many classic architectural styles for an appealing and updated transitional design. The exterior features a European influence, with rounded and abundant windows, a stone and stucco façade and interesting roof lines. Inside, a spacious floor plan accommodates modern family living, with a main level that boasts almost 3,000 square feet of space, including a large hearth/living room, a dining room and kitchen with convenient walk-in pantry. Also featured is an instrument/music room, a work room, a spacious master bedroom suite with bath and an adjacent cozy nursery for the smallest members of the family.
The additional bedrooms are located on the almost 1,200-square-foot upper level each feature a bath and are adjacent to a large multi-purpose loft that could be used for additional sleeping or a craft room or fun-filled playroom. Even more space – 1,800 square feet, to be exact – waits on the lower level, where an inviting family room with an optional tray ceiling is the perfect place for game or movie night. Other features include an exercise room to help you stay in shape, a wine cellar, storage area and convenient guest bedroom and bath.
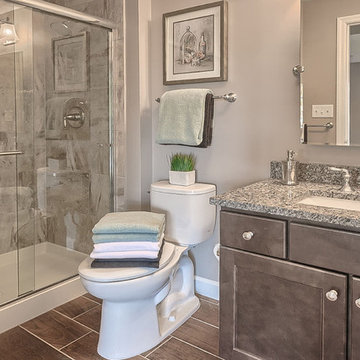
Michael Terrell
セントルイスにあるお手頃価格の小さなトラディショナルスタイルのおしゃれなバスルーム (浴槽なし) (アンダーカウンター洗面器、落し込みパネル扉のキャビネット、濃色木目調キャビネット、御影石の洗面台、分離型トイレ、セラミックタイル、磁器タイルの床) の写真
セントルイスにあるお手頃価格の小さなトラディショナルスタイルのおしゃれなバスルーム (浴槽なし) (アンダーカウンター洗面器、落し込みパネル扉のキャビネット、濃色木目調キャビネット、御影石の洗面台、分離型トイレ、セラミックタイル、磁器タイルの床) の写真
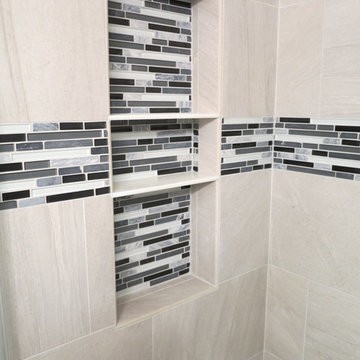
ロサンゼルスにある高級な小さなトランジショナルスタイルのおしゃれなバスルーム (浴槽なし) (アンダーカウンター洗面器、レイズドパネル扉のキャビネット、白いキャビネット、御影石の洗面台、アルコーブ型シャワー、ベージュのタイル、磁器タイル、白い壁、磁器タイルの床) の写真

Randy Colwell
他の地域にあるラグジュアリーな小さなラスティックスタイルのおしゃれなバスルーム (浴槽なし) (ベッセル式洗面器、中間色木目調キャビネット、御影石の洗面台、ベージュの壁、分離型トイレ、セラミックタイルの床、オープンシェルフ) の写真
他の地域にあるラグジュアリーな小さなラスティックスタイルのおしゃれなバスルーム (浴槽なし) (ベッセル式洗面器、中間色木目調キャビネット、御影石の洗面台、ベージュの壁、分離型トイレ、セラミックタイルの床、オープンシェルフ) の写真
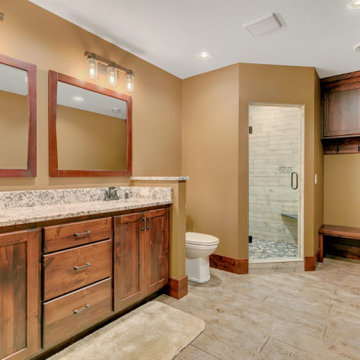
The main floor bathroom of this vacation rental property built by Structural Buildings in Crosslake, MN features granite countertops, a walk-in tiled shower, log plank stamped concrete floors and shaker style cabinets.
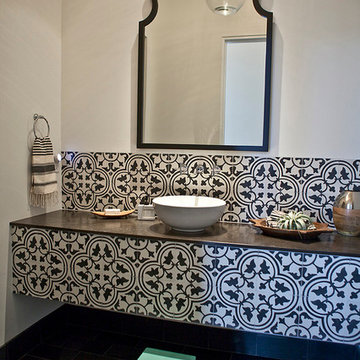
Kristen Vincent Photography
サンディエゴにある高級な中くらいな地中海スタイルのおしゃれなバスルーム (浴槽なし) (一体型トイレ 、モノトーンのタイル、セメントタイル、白い壁、スレートの床、ベッセル式洗面器、御影石の洗面台) の写真
サンディエゴにある高級な中くらいな地中海スタイルのおしゃれなバスルーム (浴槽なし) (一体型トイレ 、モノトーンのタイル、セメントタイル、白い壁、スレートの床、ベッセル式洗面器、御影石の洗面台) の写真

Dick Wood
チャールストンにあるカントリー風のおしゃれなバスルーム (浴槽なし) (アンダーカウンター洗面器、落し込みパネル扉のキャビネット、淡色木目調キャビネット、御影石の洗面台、アルコーブ型浴槽、ダブルシャワー、分離型トイレ、マルチカラーのタイル、石タイル、茶色い壁、磁器タイルの床) の写真
チャールストンにあるカントリー風のおしゃれなバスルーム (浴槽なし) (アンダーカウンター洗面器、落し込みパネル扉のキャビネット、淡色木目調キャビネット、御影石の洗面台、アルコーブ型浴槽、ダブルシャワー、分離型トイレ、マルチカラーのタイル、石タイル、茶色い壁、磁器タイルの床) の写真
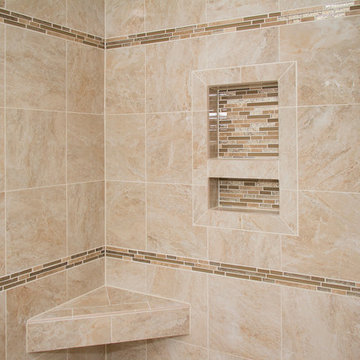
ミルウォーキーにあるお手頃価格の小さなトラディショナルスタイルのおしゃれなバスルーム (浴槽なし) (落し込みパネル扉のキャビネット、白いキャビネット、アルコーブ型シャワー、分離型トイレ、ベージュのタイル、磁器タイル、白い壁、磁器タイルの床、アンダーカウンター洗面器、御影石の洗面台) の写真
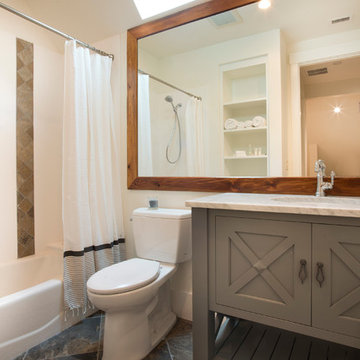
チャールストンにある高級な中くらいなビーチスタイルのおしゃれなバスルーム (浴槽なし) (アンダーカウンター洗面器、グレーのキャビネット、御影石の洗面台、置き型浴槽、シャワー付き浴槽 、一体型トイレ 、石タイル、白い壁、スレートの床、茶色いタイル、落し込みパネル扉のキャビネット) の写真

A minimalist bathroom that meets the needs of every household member.
In this room we have instaled a new toilet, free standing vanity unit complete with sink and tap, new lighting, paper holder, towel holder, luxurious lower level bath with walk-in shower and brown tiles with white grouting.
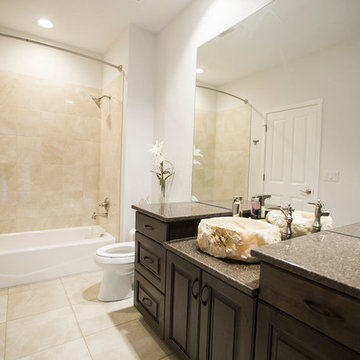
Photo Credit-Sunny Brook Photography
デンバーにある高級な広いカントリー風のおしゃれなバスルーム (浴槽なし) (レイズドパネル扉のキャビネット、濃色木目調キャビネット、アルコーブ型浴槽、シャワー付き浴槽 、ベージュのタイル、セラミックタイル、白い壁、セラミックタイルの床、ベッセル式洗面器、御影石の洗面台、白い床、シャワーカーテン、マルチカラーの洗面カウンター) の写真
デンバーにある高級な広いカントリー風のおしゃれなバスルーム (浴槽なし) (レイズドパネル扉のキャビネット、濃色木目調キャビネット、アルコーブ型浴槽、シャワー付き浴槽 、ベージュのタイル、セラミックタイル、白い壁、セラミックタイルの床、ベッセル式洗面器、御影石の洗面台、白い床、シャワーカーテン、マルチカラーの洗面カウンター) の写真
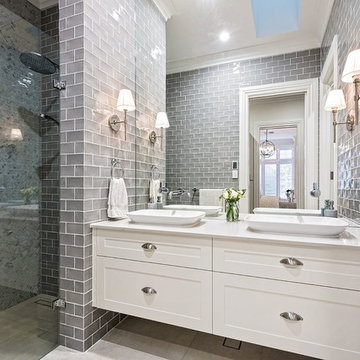
Stunning ensuite with shaker style cabinetry featuring Castella Kennedy Brushed Nickel Cup Pull, designed & completed by Alby Turner & Son Kitchens, SA.
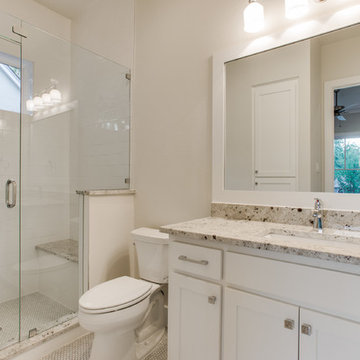
ダラスにあるお手頃価格の中くらいなトランジショナルスタイルのおしゃれなバスルーム (浴槽なし) (シェーカースタイル扉のキャビネット、白いキャビネット、アルコーブ型シャワー、分離型トイレ、ベージュの壁、モザイクタイル、アンダーカウンター洗面器、御影石の洗面台) の写真
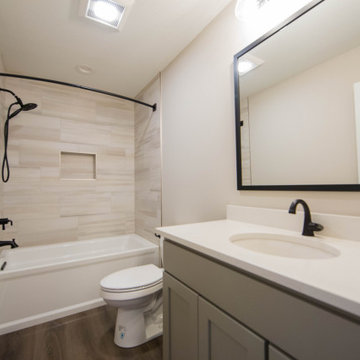
The second floor provides a large second guest bath.
インディアナポリスにある高級な広いトラディショナルスタイルのおしゃれなバスルーム (浴槽なし) (落し込みパネル扉のキャビネット、グレーのキャビネット、ドロップイン型浴槽、シャワー付き浴槽 、分離型トイレ、ベージュの壁、無垢フローリング、アンダーカウンター洗面器、御影石の洗面台、茶色い床、シャワーカーテン、白い洗面カウンター、洗面台1つ、造り付け洗面台) の写真
インディアナポリスにある高級な広いトラディショナルスタイルのおしゃれなバスルーム (浴槽なし) (落し込みパネル扉のキャビネット、グレーのキャビネット、ドロップイン型浴槽、シャワー付き浴槽 、分離型トイレ、ベージュの壁、無垢フローリング、アンダーカウンター洗面器、御影石の洗面台、茶色い床、シャワーカーテン、白い洗面カウンター、洗面台1つ、造り付け洗面台) の写真
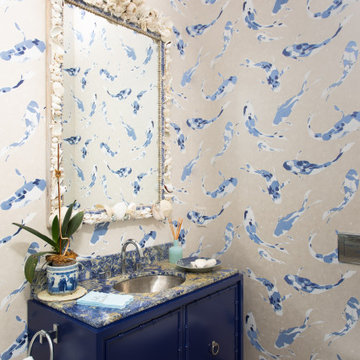
他の地域にある小さなエクレクティックスタイルのおしゃれなバスルーム (浴槽なし) (家具調キャビネット、青いキャビネット、アンダーカウンター洗面器、御影石の洗面台、青い洗面カウンター、洗面台1つ、独立型洗面台、壁紙) の写真
ベージュの、紫のバスルーム (浴槽なし)・バスルーム (御影石の洗面台、ステンレスの洗面台) の写真
1