ブラウンの、ターコイズブルーの浴室・バスルーム (御影石の洗面台、珪岩の洗面台、全タイプの天井の仕上げ、大理石の床) の写真
絞り込み:
資材コスト
並び替え:今日の人気順
写真 1〜20 枚目(全 42 枚)
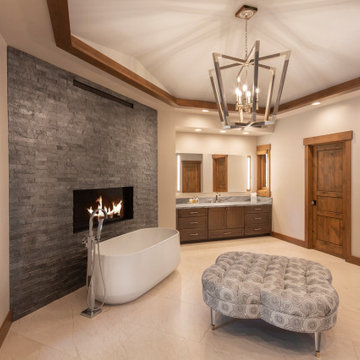
Remodeled master bath - new flooring, vanities, sinks, faucets, lighted mirrors, chandelier, cove lighting and trim, new windows and trim, added fireplace with stacked ledger stone, his and hers vanities and toilet rooms, open walk-in shower, entry to indoor pool, soaking tub with floor-mounted tub filler

GC: Ekren Construction
Photo Credit: Tiffany Ringwald
シャーロットにある広いトランジショナルスタイルのおしゃれなマスターバスルーム (シェーカースタイル扉のキャビネット、淡色木目調キャビネット、バリアフリー、分離型トイレ、白いタイル、大理石タイル、ベージュの壁、大理石の床、アンダーカウンター洗面器、珪岩の洗面台、グレーの床、オープンシャワー、グレーの洗面カウンター、トイレ室、洗面台1つ、三角天井、造り付け洗面台) の写真
シャーロットにある広いトランジショナルスタイルのおしゃれなマスターバスルーム (シェーカースタイル扉のキャビネット、淡色木目調キャビネット、バリアフリー、分離型トイレ、白いタイル、大理石タイル、ベージュの壁、大理石の床、アンダーカウンター洗面器、珪岩の洗面台、グレーの床、オープンシャワー、グレーの洗面カウンター、トイレ室、洗面台1つ、三角天井、造り付け洗面台) の写真

This home showcases everything we love about Florida living: the vibrant colors, playful patterns, and Key West-inspired architecture are the perfect complement to the sunshine and water that await right outside each window! With a bright and inviting kitchen, expansive pool and patio, and luxurious master suite featuring his and her bathrooms, this home is perfect for both play and relaxation.
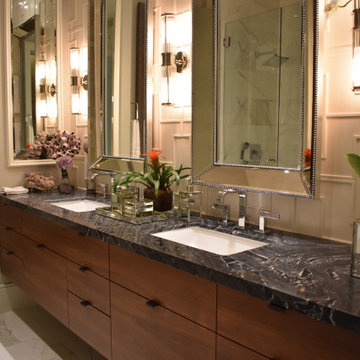
The first guest bathroom features black and white venied granite, white Calacatta Carrara marble, a three- dimensional wall tile, art deco inspired glass sconces, and beaded nickel mirrors with custom walnut flat front cabinetry
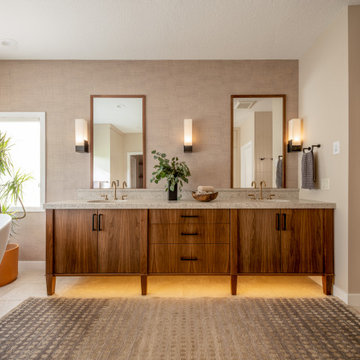
This prairie home tucked in the woods strikes a harmonious balance between modern efficiency and welcoming warmth.
The master bath is adorned with captivating dark walnut tones and mesmerizing backlighting. A unique curved bathtub takes center stage, positioned to offer a tranquil view of the quiet woods outside, creating a space that encourages relaxation and rejuvenation.
---
Project designed by Minneapolis interior design studio LiLu Interiors. They serve the Minneapolis-St. Paul area, including Wayzata, Edina, and Rochester, and they travel to the far-flung destinations where their upscale clientele owns second homes.
For more about LiLu Interiors, see here: https://www.liluinteriors.com/
To learn more about this project, see here:
https://www.liluinteriors.com/portfolio-items/north-oaks-prairie-home-interior-design/

Studio City, CA - Whole Home Remodel - Bathroom
Installation of marble tile; Shower, bath cradle, walls and floors. All required electrical and plumbing needs per the project. Installation of vanity, countertop, toilet, clear glass shower enclosure, mirrors, lighting and a fresh paint to finish.

THE SETUP
Upon moving to Glen Ellyn, the homeowners were eager to infuse their new residence with a style that resonated with their modern aesthetic sensibilities. The primary bathroom, while spacious and structurally impressive with its dramatic high ceilings, presented a dated, overly traditional appearance that clashed with their vision.
Design objectives:
Transform the space into a serene, modern spa-like sanctuary.
Integrate a palette of deep, earthy tones to create a rich, enveloping ambiance.
Employ a blend of organic and natural textures to foster a connection with nature.
THE REMODEL
Design challenges:
Take full advantage of the vaulted ceiling
Source unique marble that is more grounding than fanciful
Design minimal, modern cabinetry with a natural, organic finish
Offer a unique lighting plan to create a sexy, Zen vibe
Design solutions:
To highlight the vaulted ceiling, we extended the shower tile to the ceiling and added a skylight to bathe the area in natural light.
Sourced unique marble with raw, chiseled edges that provide a tactile, earthy element.
Our custom-designed cabinetry in a minimal, modern style features a natural finish, complementing the organic theme.
A truly creative layered lighting strategy dials in the perfect Zen-like atmosphere. The wavy protruding wall tile lights triggered our inspiration but came with an unintended harsh direct-light effect so we sourced a solution: bespoke diffusers measured and cut for the top and bottom of each tile light gap.
THE RENEWED SPACE
The homeowners dreamed of a tranquil, luxurious retreat that embraced natural materials and a captivating color scheme. Our collaborative effort brought this vision to life, creating a bathroom that not only meets the clients’ functional needs but also serves as a daily sanctuary. The carefully chosen materials and lighting design enable the space to shift its character with the changing light of day.
“Trust the process and it will all come together,” the home owners shared. “Sometimes we just stand here and think, ‘Wow, this is lovely!'”
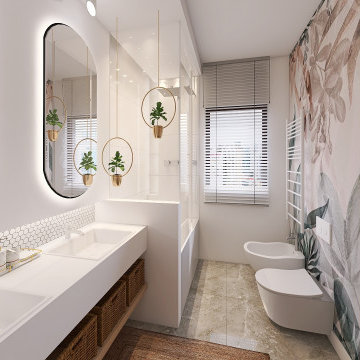
他の地域にある中くらいなモダンスタイルのおしゃれなバスルーム (浴槽なし) (フラットパネル扉のキャビネット、淡色木目調キャビネット、ドロップイン型浴槽、シャワー付き浴槽 、壁掛け式トイレ、白いタイル、モザイクタイル、大理石の床、オーバーカウンターシンク、珪岩の洗面台、グレーの床、引戸のシャワー、白い洗面カウンター、洗面台2つ、フローティング洗面台、折り上げ天井) の写真

ソルトレイクシティにあるラグジュアリーな巨大なモダンスタイルのおしゃれなマスターバスルーム (フラットパネル扉のキャビネット、茶色いキャビネット、置き型浴槽、アルコーブ型シャワー、ベージュのタイル、石スラブタイル、ベージュの壁、大理石の床、一体型シンク、珪岩の洗面台、ベージュの床、開き戸のシャワー、ベージュのカウンター、トイレ室、洗面台2つ、造り付け洗面台、板張り天井) の写真

タンパにある広いコンテンポラリースタイルのおしゃれなマスターバスルーム (全タイプのキャビネット扉、グレーのキャビネット、置き型浴槽、バリアフリー、白いタイル、大理石タイル、グレーの壁、大理石の床、アンダーカウンター洗面器、珪岩の洗面台、白い床、開き戸のシャワー、白い洗面カウンター、シャワーベンチ、洗面台2つ、全タイプの天井の仕上げ、全タイプの壁の仕上げ) の写真
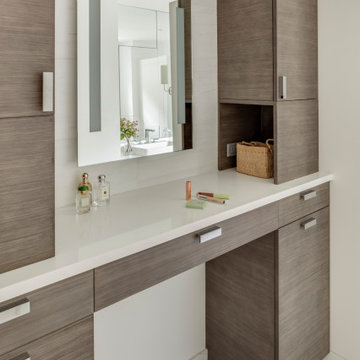
TEAM
Architect: LDa Architecture & Interiors
Interior Design: LDa Architecture & Interiors
Builder: Stefco Builders
Landscape Architect: Hilarie Holdsworth Design
Photographer: Greg Premru
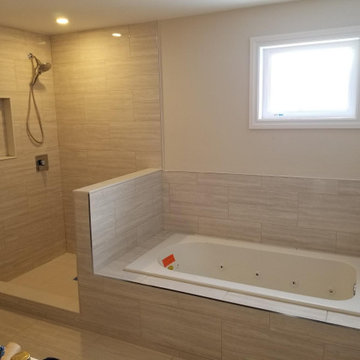
トロントにある広いトラディショナルスタイルのおしゃれなマスターバスルーム (シェーカースタイル扉のキャビネット、白いキャビネット、置き型浴槽、洗い場付きシャワー、一体型トイレ 、白いタイル、大理石タイル、グレーの壁、大理石の床、アンダーカウンター洗面器、珪岩の洗面台、白い床、白い洗面カウンター、シャワーベンチ、洗面台1つ、造り付け洗面台、三角天井、白い天井、オープンシャワー) の写真

Modern Farmhouse bright and airy, large master bathroom. Marble flooring, tile work, and quartz countertops with shiplap accents and a free-standing bath.
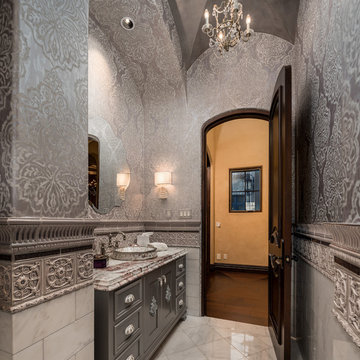
We love this guest bathroom's chair rail and wainscoting, the vaulted ceilings, wallpaper, raised vessel sink, and custom vanity.
フェニックスにあるラグジュアリーな巨大な地中海スタイルのおしゃれなバスルーム (浴槽なし) (家具調キャビネット、グレーのキャビネット、置き型浴槽、ダブルシャワー、一体型トイレ 、グレーのタイル、磁器タイル、マルチカラーの壁、大理石の床、ベッセル式洗面器、御影石の洗面台、マルチカラーの床、オープンシャワー、洗面台1つ、独立型洗面台、三角天井) の写真
フェニックスにあるラグジュアリーな巨大な地中海スタイルのおしゃれなバスルーム (浴槽なし) (家具調キャビネット、グレーのキャビネット、置き型浴槽、ダブルシャワー、一体型トイレ 、グレーのタイル、磁器タイル、マルチカラーの壁、大理石の床、ベッセル式洗面器、御影石の洗面台、マルチカラーの床、オープンシャワー、洗面台1つ、独立型洗面台、三角天井) の写真
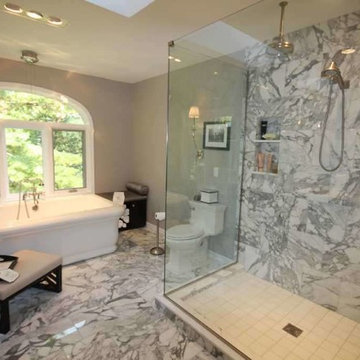
Carlas bathroom needed a major rehab and remodel upgrades too! Check out the full story including before photos.
他の地域にあるラグジュアリーな巨大なトランジショナルスタイルのおしゃれなマスターバスルーム (フラットパネル扉のキャビネット、茶色いキャビネット、白いタイル、珪岩の洗面台、白い洗面カウンター、洗面台2つ、造り付け洗面台、置き型浴槽、ダブルシャワー、一体型トイレ 、大理石タイル、グレーの壁、大理石の床、アンダーカウンター洗面器、マルチカラーの床、開き戸のシャワー、三角天井、白い天井) の写真
他の地域にあるラグジュアリーな巨大なトランジショナルスタイルのおしゃれなマスターバスルーム (フラットパネル扉のキャビネット、茶色いキャビネット、白いタイル、珪岩の洗面台、白い洗面カウンター、洗面台2つ、造り付け洗面台、置き型浴槽、ダブルシャワー、一体型トイレ 、大理石タイル、グレーの壁、大理石の床、アンダーカウンター洗面器、マルチカラーの床、開き戸のシャワー、三角天井、白い天井) の写真
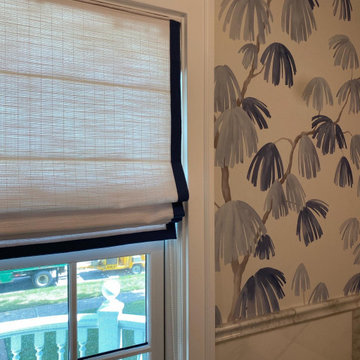
Perennials fabric and DeLany and Long trim on flat roman shade. F Schumacher and Co Weeping Willow wallpaper.
シカゴにある中くらいなトラディショナルスタイルのおしゃれなバスルーム (浴槽なし) (レイズドパネル扉のキャビネット、グレーのキャビネット、アルコーブ型浴槽、シャワー付き浴槽 、一体型トイレ 、モノトーンのタイル、大理石タイル、青い壁、大理石の床、アンダーカウンター洗面器、珪岩の洗面台、グレーの床、シャワーカーテン、白い洗面カウンター、洗面台1つ、造り付け洗面台、クロスの天井、壁紙) の写真
シカゴにある中くらいなトラディショナルスタイルのおしゃれなバスルーム (浴槽なし) (レイズドパネル扉のキャビネット、グレーのキャビネット、アルコーブ型浴槽、シャワー付き浴槽 、一体型トイレ 、モノトーンのタイル、大理石タイル、青い壁、大理石の床、アンダーカウンター洗面器、珪岩の洗面台、グレーの床、シャワーカーテン、白い洗面カウンター、洗面台1つ、造り付け洗面台、クロスの天井、壁紙) の写真
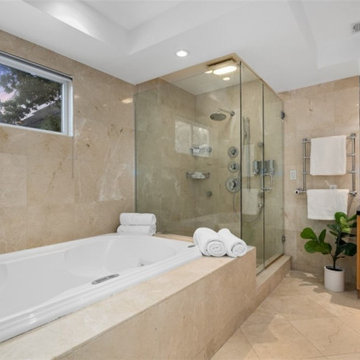
Studio City, CA - Complete Home Remodel - Master Bathroom
This expansive Master Bathroom brings us a massive marble tiled bath, shower and flooring for our Master Bathroom experience. Along with a clear glass shower enclosure, brushed nickel faucets, wood paneled, quartzite counter topped vanity and an oversized mirror, this Master Bathroom provides all of the essentials and then some!
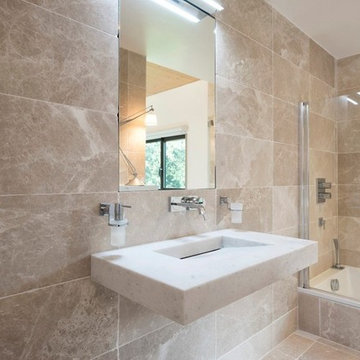
Vue de la salle de bain de la suite parentale
他の地域にあるラグジュアリーな小さなコンテンポラリースタイルのおしゃれな浴室 (シャワー付き浴槽 、ベージュのタイル、インセット扉のキャビネット、ベージュのキャビネット、アンダーマウント型浴槽、大理石タイル、ベージュの壁、大理石の床、壁付け型シンク、御影石の洗面台、ベージュの床、開き戸のシャワー、ベージュのカウンター、洗面台2つ、造り付け洗面台、板張り天井) の写真
他の地域にあるラグジュアリーな小さなコンテンポラリースタイルのおしゃれな浴室 (シャワー付き浴槽 、ベージュのタイル、インセット扉のキャビネット、ベージュのキャビネット、アンダーマウント型浴槽、大理石タイル、ベージュの壁、大理石の床、壁付け型シンク、御影石の洗面台、ベージュの床、開き戸のシャワー、ベージュのカウンター、洗面台2つ、造り付け洗面台、板張り天井) の写真
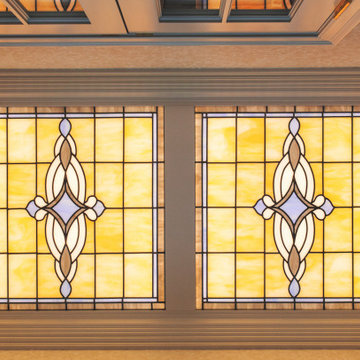
ボストンにあるラグジュアリーな広いトラディショナルスタイルのおしゃれなマスターバスルーム (落し込みパネル扉のキャビネット、ヴィンテージ仕上げキャビネット、置き型浴槽、ダブルシャワー、一体型トイレ 、マルチカラーのタイル、大理石タイル、マルチカラーの壁、大理石の床、アンダーカウンター洗面器、珪岩の洗面台、マルチカラーの床、開き戸のシャワー、マルチカラーの洗面カウンター、トイレ室、洗面台2つ、造り付け洗面台、三角天井、壁紙) の写真
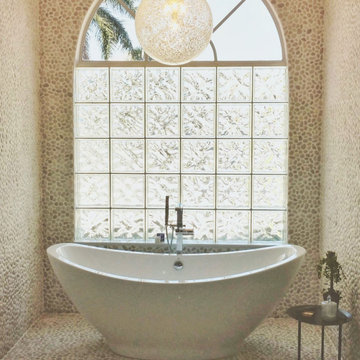
マイアミにあるお手頃価格の広いコンテンポラリースタイルのおしゃれな浴室 (ベッセル式洗面器、洗面台1つ、独立型洗面台、シェーカースタイル扉のキャビネット、黒いキャビネット、置き型浴槽、洗い場付きシャワー、一体型トイレ 、白いタイル、スレートタイル、白い壁、大理石の床、珪岩の洗面台、白い床、開き戸のシャワー、白い洗面カウンター、折り上げ天井、パネル壁、白い天井) の写真
ブラウンの、ターコイズブルーの浴室・バスルーム (御影石の洗面台、珪岩の洗面台、全タイプの天井の仕上げ、大理石の床) の写真
1