ベージュの浴室・バスルーム (御影石の洗面台、珪岩の洗面台、フラットパネル扉のキャビネット、ライムストーンの床) の写真
絞り込み:
資材コスト
並び替え:今日の人気順
写真 1〜20 枚目(全 50 枚)

ヒューストンにあるラグジュアリーな中くらいなトランジショナルスタイルのおしゃれなマスターバスルーム (フラットパネル扉のキャビネット、淡色木目調キャビネット、置き型浴槽、一体型トイレ 、磁器タイル、ベージュの壁、ライムストーンの床、ベッセル式洗面器、珪岩の洗面台、黒い床、ベージュのカウンター、洗面台2つ) の写真

Urban Oak Photography
他の地域にあるお手頃価格の中くらいなトランジショナルスタイルのおしゃれなマスターバスルーム (白いタイル、ライムストーンの床、珪岩の洗面台、白い洗面カウンター、濃色木目調キャビネット、アルコーブ型シャワー、分離型トイレ、白い壁、ベージュの床、引戸のシャワー、フラットパネル扉のキャビネット) の写真
他の地域にあるお手頃価格の中くらいなトランジショナルスタイルのおしゃれなマスターバスルーム (白いタイル、ライムストーンの床、珪岩の洗面台、白い洗面カウンター、濃色木目調キャビネット、アルコーブ型シャワー、分離型トイレ、白い壁、ベージュの床、引戸のシャワー、フラットパネル扉のキャビネット) の写真

他の地域にあるラグジュアリーな中くらいなラスティックスタイルのおしゃれなマスターバスルーム (淡色木目調キャビネット、茶色い壁、ライムストーンの床、一体型シンク、御影石の洗面台、フラットパネル扉のキャビネット) の写真
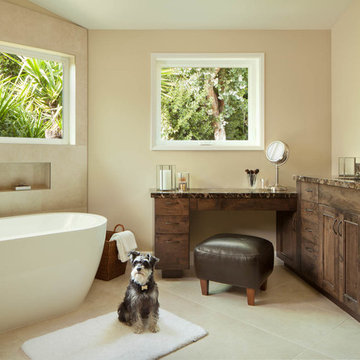
サンフランシスコにある広いコンテンポラリースタイルのおしゃれなマスターバスルーム (濃色木目調キャビネット、置き型浴槽、ベージュのタイル、ベージュの壁、フラットパネル扉のキャビネット、オープン型シャワー、分離型トイレ、石タイル、ライムストーンの床、アンダーカウンター洗面器、御影石の洗面台、ベージュの床、オープンシャワー) の写真

The goal of this project was to upgrade the builder grade finishes and create an ergonomic space that had a contemporary feel. This bathroom transformed from a standard, builder grade bathroom to a contemporary urban oasis. This was one of my favorite projects, I know I say that about most of my projects but this one really took an amazing transformation. By removing the walls surrounding the shower and relocating the toilet it visually opened up the space. Creating a deeper shower allowed for the tub to be incorporated into the wet area. Adding a LED panel in the back of the shower gave the illusion of a depth and created a unique storage ledge. A custom vanity keeps a clean front with different storage options and linear limestone draws the eye towards the stacked stone accent wall.
Houzz Write Up: https://www.houzz.com/magazine/inside-houzz-a-chopped-up-bathroom-goes-streamlined-and-swank-stsetivw-vs~27263720
The layout of this bathroom was opened up to get rid of the hallway effect, being only 7 foot wide, this bathroom needed all the width it could muster. Using light flooring in the form of natural lime stone 12x24 tiles with a linear pattern, it really draws the eye down the length of the room which is what we needed. Then, breaking up the space a little with the stone pebble flooring in the shower, this client enjoyed his time living in Japan and wanted to incorporate some of the elements that he appreciated while living there. The dark stacked stone feature wall behind the tub is the perfect backdrop for the LED panel, giving the illusion of a window and also creates a cool storage shelf for the tub. A narrow, but tasteful, oval freestanding tub fit effortlessly in the back of the shower. With a sloped floor, ensuring no standing water either in the shower floor or behind the tub, every thought went into engineering this Atlanta bathroom to last the test of time. With now adequate space in the shower, there was space for adjacent shower heads controlled by Kohler digital valves. A hand wand was added for use and convenience of cleaning as well. On the vanity are semi-vessel sinks which give the appearance of vessel sinks, but with the added benefit of a deeper, rounded basin to avoid splashing. Wall mounted faucets add sophistication as well as less cleaning maintenance over time. The custom vanity is streamlined with drawers, doors and a pull out for a can or hamper.
A wonderful project and equally wonderful client. I really enjoyed working with this client and the creative direction of this project.
Brushed nickel shower head with digital shower valve, freestanding bathtub, curbless shower with hidden shower drain, flat pebble shower floor, shelf over tub with LED lighting, gray vanity with drawer fronts, white square ceramic sinks, wall mount faucets and lighting under vanity. Hidden Drain shower system. Atlanta Bathroom.
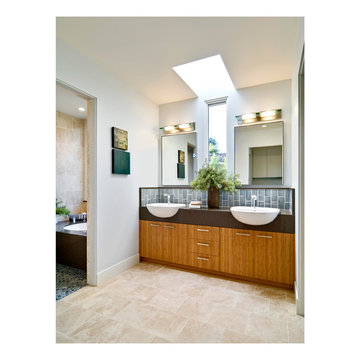
Photography by: Bob Jansons H&H Productions
サンフランシスコにある中くらいなモダンスタイルのおしゃれな浴室 (ベッセル式洗面器、フラットパネル扉のキャビネット、中間色木目調キャビネット、珪岩の洗面台、青いタイル、セラミックタイル、青い壁、ライムストーンの床、アンダーマウント型浴槽) の写真
サンフランシスコにある中くらいなモダンスタイルのおしゃれな浴室 (ベッセル式洗面器、フラットパネル扉のキャビネット、中間色木目調キャビネット、珪岩の洗面台、青いタイル、セラミックタイル、青い壁、ライムストーンの床、アンダーマウント型浴槽) の写真

Photo by Durston Saylor
ニューヨークにある高級な中くらいなビーチスタイルのおしゃれなマスターバスルーム (フラットパネル扉のキャビネット、白いキャビネット、置き型浴槽、アルコーブ型シャワー、ベージュの壁、ライムストーンの床、アンダーカウンター洗面器、珪岩の洗面台、開き戸のシャワー、ベージュのタイル、ベージュの床) の写真
ニューヨークにある高級な中くらいなビーチスタイルのおしゃれなマスターバスルーム (フラットパネル扉のキャビネット、白いキャビネット、置き型浴槽、アルコーブ型シャワー、ベージュの壁、ライムストーンの床、アンダーカウンター洗面器、珪岩の洗面台、開き戸のシャワー、ベージュのタイル、ベージュの床) の写真
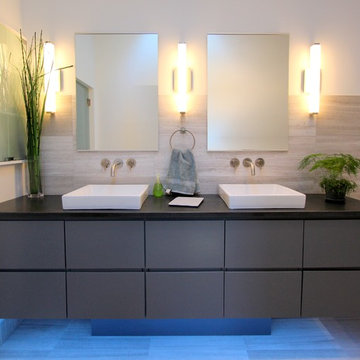
Custom vanity with doors and drawers, gray vanity, black granite counter top, vessel sinks
アトランタにある中くらいなコンテンポラリースタイルのおしゃれなマスターバスルーム (フラットパネル扉のキャビネット、グレーのキャビネット、置き型浴槽、洗い場付きシャワー、一体型トイレ 、グレーのタイル、ライムストーンタイル、グレーの壁、ライムストーンの床、ベッセル式洗面器、御影石の洗面台、グレーの床、オープンシャワー) の写真
アトランタにある中くらいなコンテンポラリースタイルのおしゃれなマスターバスルーム (フラットパネル扉のキャビネット、グレーのキャビネット、置き型浴槽、洗い場付きシャワー、一体型トイレ 、グレーのタイル、ライムストーンタイル、グレーの壁、ライムストーンの床、ベッセル式洗面器、御影石の洗面台、グレーの床、オープンシャワー) の写真
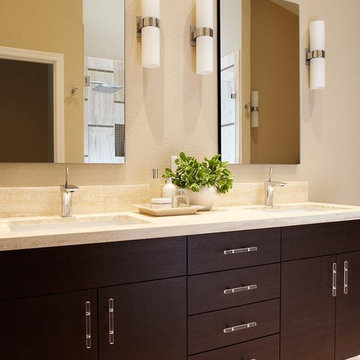
Our Lafayette studio designed this stunning contemporary kitchen and bath located in Walnut Creek, CA. The kitchen features sleek, custom cabinetry that offers ample storage space. A unique mosaic marble and glass tile fusion backsplash behind a sleek stainless steel range hood adds texture and interest to the space.
The zen, spa-like master bathroom features an elegant freestanding tub, walk-in shower, and double vanity with contemporary fixtures. The tilework in the shower adds an interesting geometric element to the room. Dark wood cabinetry with a travertine slab countertop and contemporary sconces add a luxurious touch.
---
Project by Douglah Designs. Their Lafayette-based design-build studio serves San Francisco's East Bay areas, including Orinda, Moraga, Walnut Creek, Danville, Alamo Oaks, Diablo, Dublin, Pleasanton, Berkeley, Oakland, and Piedmont.
For more about Douglah Designs, click here: http://douglahdesigns.com/
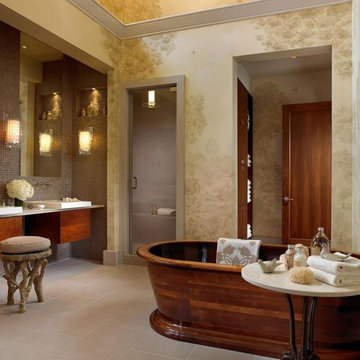
The Women's bath features a barrel vaulted ceiling that floods the space with natural light while maintaining privacy and a custom made wooden tub that serves as the focal point of the space.
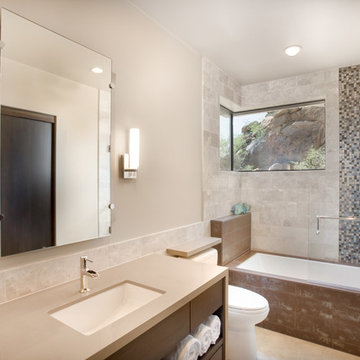
Large guest bath with tub/shower, handheld showerhead, granite counter with undermount sink
Photo by Robinette Architects, Inc.
フェニックスにあるラグジュアリーな広いコンテンポラリースタイルのおしゃれな浴室 (フラットパネル扉のキャビネット、中間色木目調キャビネット、アルコーブ型浴槽、シャワー付き浴槽 、一体型トイレ 、ベージュのタイル、石タイル、ベージュの壁、ライムストーンの床、アンダーカウンター洗面器、御影石の洗面台) の写真
フェニックスにあるラグジュアリーな広いコンテンポラリースタイルのおしゃれな浴室 (フラットパネル扉のキャビネット、中間色木目調キャビネット、アルコーブ型浴槽、シャワー付き浴槽 、一体型トイレ 、ベージュのタイル、石タイル、ベージュの壁、ライムストーンの床、アンダーカウンター洗面器、御影石の洗面台) の写真
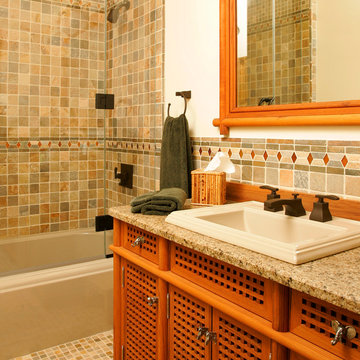
Custom bath. Design-build by Trueblood.
Vanity and mirror are teak. Limestone tiles with marble border insert, granite counter top.
[decor: Delier & Delier]
[photo: Tom Grimes]
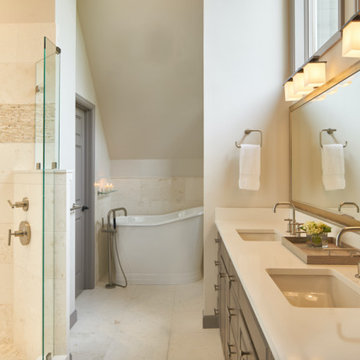
David Agnello
他の地域にある高級な中くらいなサンタフェスタイルのおしゃれなマスターバスルーム (フラットパネル扉のキャビネット、グレーのキャビネット、置き型浴槽、オープン型シャワー、一体型トイレ 、ベージュのタイル、モザイクタイル、ベージュの壁、ライムストーンの床、アンダーカウンター洗面器、珪岩の洗面台) の写真
他の地域にある高級な中くらいなサンタフェスタイルのおしゃれなマスターバスルーム (フラットパネル扉のキャビネット、グレーのキャビネット、置き型浴槽、オープン型シャワー、一体型トイレ 、ベージュのタイル、モザイクタイル、ベージュの壁、ライムストーンの床、アンダーカウンター洗面器、珪岩の洗面台) の写真
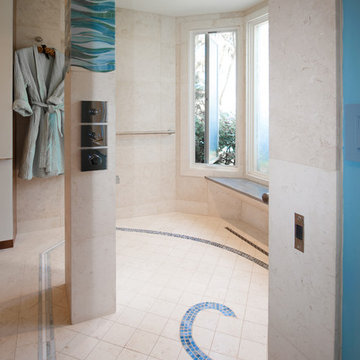
Completely Open Waterfall Shower
Interior Design Solutions
www.idsmaui.com
Greg Hoxsie Photography, Today Magazine, LLC
Ventura Construction Corp.
ハワイにあるトロピカルスタイルのおしゃれな浴室 (フラットパネル扉のキャビネット、中間色木目調キャビネット、オープン型シャワー、一体型トイレ 、白いタイル、石タイル、ベージュの壁、ライムストーンの床、アンダーカウンター洗面器、珪岩の洗面台) の写真
ハワイにあるトロピカルスタイルのおしゃれな浴室 (フラットパネル扉のキャビネット、中間色木目調キャビネット、オープン型シャワー、一体型トイレ 、白いタイル、石タイル、ベージュの壁、ライムストーンの床、アンダーカウンター洗面器、珪岩の洗面台) の写真
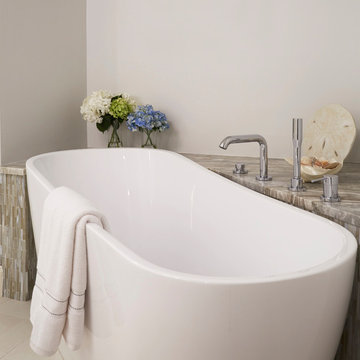
This condo kitchen was so tiny you could hardly move with out running into something. The condo has great views at the front and back of the condo. But you could only see the front view. By removing the wall separating the dining/ living from the kitchen we gave the clients the total view that is a special one. This gave the kitchen the space needed to make it a true cooks kitchen.
The Master bath was tight and need storage that was usable.
removing the oversized tub was removed and replaced with a smaller freestanding version. This gave the clients the chance to expand the master closet with the reconfiguration of the bath.
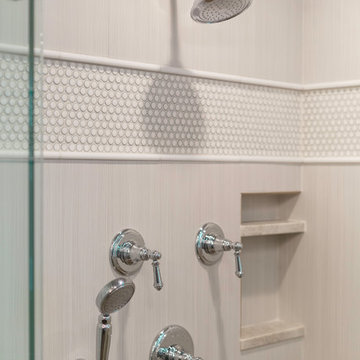
Joe Kwon
シカゴにあるラグジュアリーな中くらいなトランジショナルスタイルのおしゃれなマスターバスルーム (アンダーカウンター洗面器、フラットパネル扉のキャビネット、グレーのキャビネット、珪岩の洗面台、置き型浴槽、分離型トイレ、茶色いタイル、石タイル、グレーの壁、ライムストーンの床) の写真
シカゴにあるラグジュアリーな中くらいなトランジショナルスタイルのおしゃれなマスターバスルーム (アンダーカウンター洗面器、フラットパネル扉のキャビネット、グレーのキャビネット、珪岩の洗面台、置き型浴槽、分離型トイレ、茶色いタイル、石タイル、グレーの壁、ライムストーンの床) の写真
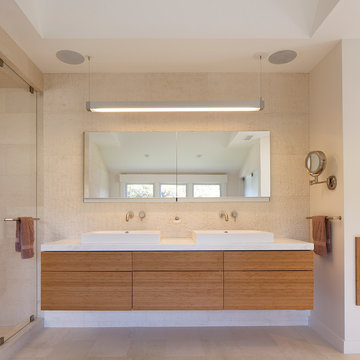
architect of record McCoppin Studios
photo credit Eric Rorer
サンフランシスコにあるラグジュアリーな広いコンテンポラリースタイルのおしゃれなマスターバスルーム (フラットパネル扉のキャビネット、中間色木目調キャビネット、置き型浴槽、アルコーブ型シャワー、壁掛け式トイレ、白いタイル、石タイル、白い壁、ライムストーンの床、壁付け型シンク、珪岩の洗面台、白い床、開き戸のシャワー、白い洗面カウンター) の写真
サンフランシスコにあるラグジュアリーな広いコンテンポラリースタイルのおしゃれなマスターバスルーム (フラットパネル扉のキャビネット、中間色木目調キャビネット、置き型浴槽、アルコーブ型シャワー、壁掛け式トイレ、白いタイル、石タイル、白い壁、ライムストーンの床、壁付け型シンク、珪岩の洗面台、白い床、開き戸のシャワー、白い洗面カウンター) の写真
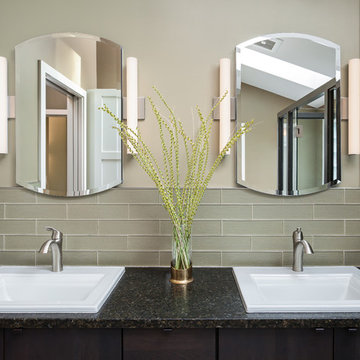
Kohler is a great resource for quality bathroom equipment. Here we took a bit of license with shape and form and installed their Archer medicine cabinets above Memoirs Stately sinks.
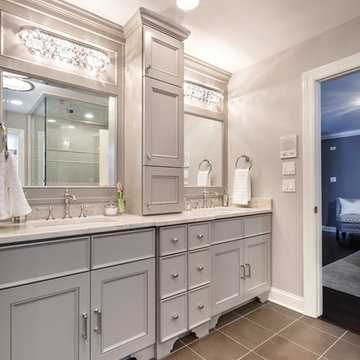
Joe Kwon
シカゴにあるラグジュアリーな中くらいなトランジショナルスタイルのおしゃれなマスターバスルーム (アンダーカウンター洗面器、フラットパネル扉のキャビネット、グレーのキャビネット、珪岩の洗面台、置き型浴槽、分離型トイレ、茶色いタイル、石タイル、グレーの壁、ライムストーンの床) の写真
シカゴにあるラグジュアリーな中くらいなトランジショナルスタイルのおしゃれなマスターバスルーム (アンダーカウンター洗面器、フラットパネル扉のキャビネット、グレーのキャビネット、珪岩の洗面台、置き型浴槽、分離型トイレ、茶色いタイル、石タイル、グレーの壁、ライムストーンの床) の写真
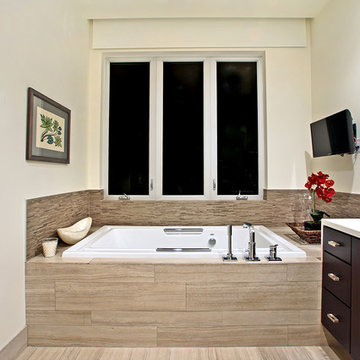
Perfect Images Photography
ラスベガスにあるモダンスタイルのおしゃれな浴室 (アンダーカウンター洗面器、フラットパネル扉のキャビネット、濃色木目調キャビネット、珪岩の洗面台、ドロップイン型浴槽、アルコーブ型シャワー、一体型トイレ 、石タイル、ライムストーンの床) の写真
ラスベガスにあるモダンスタイルのおしゃれな浴室 (アンダーカウンター洗面器、フラットパネル扉のキャビネット、濃色木目調キャビネット、珪岩の洗面台、ドロップイン型浴槽、アルコーブ型シャワー、一体型トイレ 、石タイル、ライムストーンの床) の写真
ベージュの浴室・バスルーム (御影石の洗面台、珪岩の洗面台、フラットパネル扉のキャビネット、ライムストーンの床) の写真
1