小さな浴室・バスルーム (御影石の洗面台、ライムストーンの洗面台、タイルの洗面台) の写真
絞り込み:
資材コスト
並び替え:今日の人気順
写真 1〜20 枚目(全 11,427 枚)
1/5

ワシントンD.C.にあるお手頃価格の小さなトラディショナルスタイルのおしゃれなマスターバスルーム (落し込みパネル扉のキャビネット、グレーのキャビネット、アルコーブ型浴槽、全タイプのシャワー、一体型トイレ 、白いタイル、白い壁、セラミックタイルの床、オーバーカウンターシンク、御影石の洗面台、マルチカラーの床、白い洗面カウンター、ニッチ、洗面台1つ) の写真

Bathroom remodel - replacement of flooring, toilet, vanity, mirror, lighting, tub/surround, paint.
ボストンにある低価格の小さなトラディショナルスタイルのおしゃれな浴室 (レイズドパネル扉のキャビネット、白いキャビネット、アルコーブ型浴槽、シャワー付き浴槽 、分離型トイレ、白いタイル、黄色い壁、ラミネートの床、アンダーカウンター洗面器、御影石の洗面台、マルチカラーの床、引戸のシャワー、マルチカラーの洗面カウンター、洗面台1つ、独立型洗面台) の写真
ボストンにある低価格の小さなトラディショナルスタイルのおしゃれな浴室 (レイズドパネル扉のキャビネット、白いキャビネット、アルコーブ型浴槽、シャワー付き浴槽 、分離型トイレ、白いタイル、黄色い壁、ラミネートの床、アンダーカウンター洗面器、御影石の洗面台、マルチカラーの床、引戸のシャワー、マルチカラーの洗面カウンター、洗面台1つ、独立型洗面台) の写真

What started as a kitchen and two-bathroom remodel evolved into a full home renovation plus conversion of the downstairs unfinished basement into a permitted first story addition, complete with family room, guest suite, mudroom, and a new front entrance. We married the midcentury modern architecture with vintage, eclectic details and thoughtful materials.
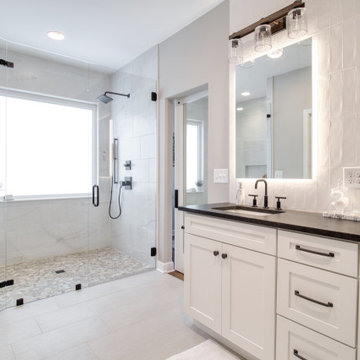
ナッシュビルにある高級な小さなトランジショナルスタイルのおしゃれなマスターバスルーム (シェーカースタイル扉のキャビネット、白いキャビネット、置き型浴槽、シャワー付き浴槽 、一体型トイレ 、セラミックタイル、白い壁、セラミックタイルの床、アンダーカウンター洗面器、御影石の洗面台、ベージュの床、開き戸のシャワー、ニッチ、造り付け洗面台、ベージュのタイル、白い洗面カウンター、洗面台1つ) の写真

Plongez dans le raffinement d'une salle de bain moderne avec son carrelage mosaïque distinctif et ses touches de vert pastel. La douche vitrée, complétée par une robinetterie chromée, s'intègre parfaitement dans cet espace où chaque élément est pensé pour le confort. Admirez la vasque contemporaine, mise en valeur par un miroir éclairé qui ajoute une touche d'élégance. Les étagères encastrées offrent un rangement optimisé, garantissant un environnement ordonné. Alliant design épuré et finitions haut de gamme, cette salle de bain est le reflet d'une architecture intérieure de qualité, où chaque détail compte.
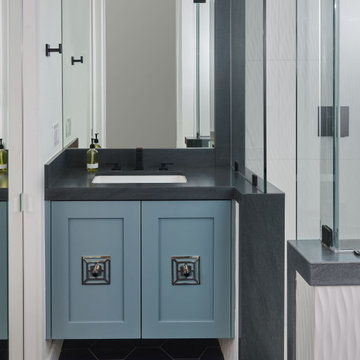
This was a huge transformation of a very small guest bathroom. We were limited by the architecture and used tricks to make the space look and feel larger. We were able to expand the footprint of the shower by removing walls and using pony walls and glass as an enclosure. The white wall tile was chosen specifically as using something with too much color would make the space feel smaller. The waves are vertical which tricks the eye into looking upward to the expansive ceiling without focusing on the space horizontally. Because the vanity is so small, I chose to use some "bling" for the hardware to make it feel special. We used the stone countertop to frame the pony walls as well as the soap insert in the shower and the scrub step. There isn't room in this bathroom for a shower seat so we used a scrub step where you can put your foot to lather up or to shave your legs.

他の地域にある高級な小さなカントリー風のおしゃれなマスターバスルーム (シェーカースタイル扉のキャビネット、ベージュのキャビネット、コーナー設置型シャワー、一体型トイレ 、モノトーンのタイル、磁器タイル、白い壁、濃色無垢フローリング、アンダーカウンター洗面器、御影石の洗面台、茶色い床、開き戸のシャワー、マルチカラーの洗面カウンター、ニッチ、洗面台2つ、造り付け洗面台) の写真
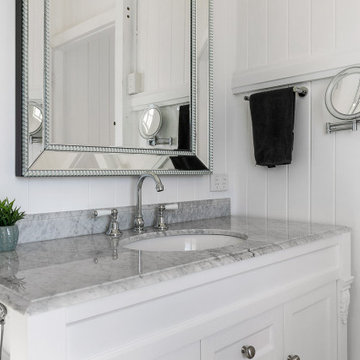
Walk In, VJ Panel, Timber Wall Panneling, East Perth Bathrooms, Small Bathrooms That Are Modern, Classic Style But Modern. Tiny Bathrooms
パースにあるお手頃価格の小さなミッドセンチュリースタイルのおしゃれなマスターバスルーム (シェーカースタイル扉のキャビネット、白いキャビネット、オープン型シャワー、白いタイル、磁器タイル、ベッセル式洗面器、御影石の洗面台、オープンシャワー、白い洗面カウンター、ニッチ、洗面台1つ、独立型洗面台、三角天井、塗装板張りの壁) の写真
パースにあるお手頃価格の小さなミッドセンチュリースタイルのおしゃれなマスターバスルーム (シェーカースタイル扉のキャビネット、白いキャビネット、オープン型シャワー、白いタイル、磁器タイル、ベッセル式洗面器、御影石の洗面台、オープンシャワー、白い洗面カウンター、ニッチ、洗面台1つ、独立型洗面台、三角天井、塗装板張りの壁) の写真

A mid century modern bathroom for a teen boy.
ロサンゼルスにある高級な小さなミッドセンチュリースタイルのおしゃれなバスルーム (浴槽なし) (シェーカースタイル扉のキャビネット、グレーのキャビネット、コーナー型浴槽、全タイプのシャワー、黒いタイル、全タイプの壁タイル、白い壁、セメントタイルの床、アンダーカウンター洗面器、御影石の洗面台、黒い床、開き戸のシャワー、白い洗面カウンター、ニッチ、洗面台1つ、独立型洗面台、全タイプの天井の仕上げ、全タイプの壁の仕上げ) の写真
ロサンゼルスにある高級な小さなミッドセンチュリースタイルのおしゃれなバスルーム (浴槽なし) (シェーカースタイル扉のキャビネット、グレーのキャビネット、コーナー型浴槽、全タイプのシャワー、黒いタイル、全タイプの壁タイル、白い壁、セメントタイルの床、アンダーカウンター洗面器、御影石の洗面台、黒い床、開き戸のシャワー、白い洗面カウンター、ニッチ、洗面台1つ、独立型洗面台、全タイプの天井の仕上げ、全タイプの壁の仕上げ) の写真

We divided 1 oddly planned bathroom into 2 whole baths to make this family of four SO happy! Mom even got her own special bathroom so she doesn't have to share with hubby and the 2 small boys any more.

Twin basins on custom vanity
ウェリントンにある高級な小さなトロピカルスタイルのおしゃれなマスターバスルーム (ガラス扉のキャビネット、茶色いキャビネット、コーナー設置型シャワー、一体型トイレ 、緑のタイル、セラミックタイル、緑の壁、セラミックタイルの床、ベッセル式洗面器、御影石の洗面台、白い床、引戸のシャワー、黒い洗面カウンター、洗面台2つ、造り付け洗面台) の写真
ウェリントンにある高級な小さなトロピカルスタイルのおしゃれなマスターバスルーム (ガラス扉のキャビネット、茶色いキャビネット、コーナー設置型シャワー、一体型トイレ 、緑のタイル、セラミックタイル、緑の壁、セラミックタイルの床、ベッセル式洗面器、御影石の洗面台、白い床、引戸のシャワー、黒い洗面カウンター、洗面台2つ、造り付け洗面台) の写真

ロサンゼルスにあるラグジュアリーな小さなコンテンポラリースタイルのおしゃれな浴室 (黒い壁、セメントタイルの床、御影石の洗面台、黒い床、ニッチ、洗面台2つ、造り付け洗面台、フラットパネル扉のキャビネット、一体型シンク、濃色木目調キャビネット、グレーの洗面カウンター) の写真
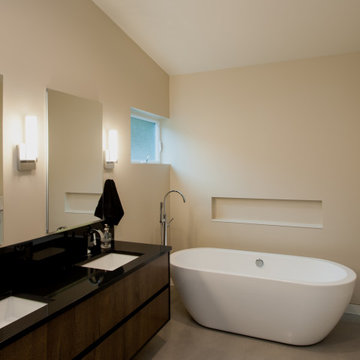
Harbor House bathroom
シアトルにある小さなコンテンポラリースタイルのおしゃれなマスターバスルーム (白いキャビネット、置き型浴槽、コーナー設置型シャワー、分離型トイレ、白いタイル、白い壁、オーバーカウンターシンク、御影石の洗面台、黒い床、開き戸のシャワー、黒い洗面カウンター、洗面台1つ、造り付け洗面台) の写真
シアトルにある小さなコンテンポラリースタイルのおしゃれなマスターバスルーム (白いキャビネット、置き型浴槽、コーナー設置型シャワー、分離型トイレ、白いタイル、白い壁、オーバーカウンターシンク、御影石の洗面台、黒い床、開き戸のシャワー、黒い洗面カウンター、洗面台1つ、造り付け洗面台) の写真

Black and tan are such an elegant color palette. It was a perfect finishing touch for this masculine 3/4 bathroom remodel.
We modified this 1950's bathroom to allow entry from 2 rooms. Since we were working with a narrow, slim space we were limited for sink counter depth. The option was to use a very narrow wall mount sink, 12" max or have something custom made. In the long run, the custom counter was the way to go. This allows a lot of counter space and storage and still leaves plenty of access to the shower.
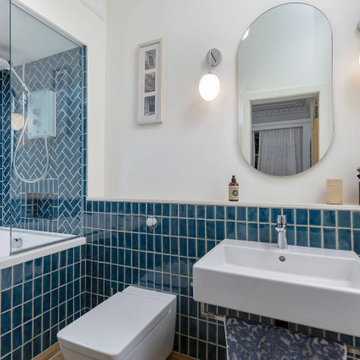
New Terracotta glazed tiles
エディンバラにある小さなコンテンポラリースタイルのおしゃれなマスターバスルーム (和式浴槽、青いタイル、セラミックタイル、白い壁、磁器タイルの床、ライムストーンの洗面台) の写真
エディンバラにある小さなコンテンポラリースタイルのおしゃれなマスターバスルーム (和式浴槽、青いタイル、セラミックタイル、白い壁、磁器タイルの床、ライムストーンの洗面台) の写真

フィラデルフィアにある小さなコンテンポラリースタイルのおしゃれなバスルーム (浴槽なし) (シェーカースタイル扉のキャビネット、白いキャビネット、アルコーブ型浴槽、シャワー付き浴槽 、分離型トイレ、グレーのタイル、ボーダータイル、紫の壁、アンダーカウンター洗面器、オープンシャワー、白い洗面カウンター、御影石の洗面台) の写真
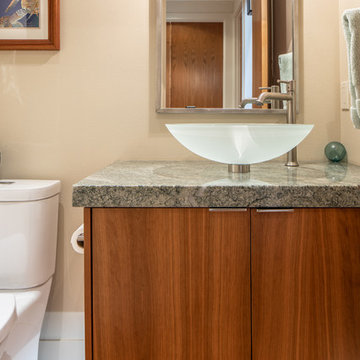
Photography by Stephen Brousseau.
シアトルにある高級な小さなコンテンポラリースタイルのおしゃれなバスルーム (浴槽なし) (フラットパネル扉のキャビネット、茶色いキャビネット、一体型トイレ 、ベージュの壁、無垢フローリング、御影石の洗面台、茶色い床、グリーンの洗面カウンター) の写真
シアトルにある高級な小さなコンテンポラリースタイルのおしゃれなバスルーム (浴槽なし) (フラットパネル扉のキャビネット、茶色いキャビネット、一体型トイレ 、ベージュの壁、無垢フローリング、御影石の洗面台、茶色い床、グリーンの洗面カウンター) の写真
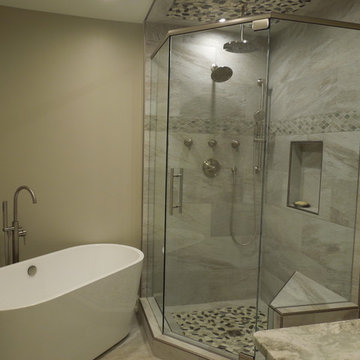
This Secondary Bath was created by removing two interior walls and 2 small closets from an existing guest bath in this 1965 split level home in Atlanta. The client requested a soaking tub and shower in the newly created small space. This was accomplished using a 55 inch free standing acrylic tub turned 45 degrees to the room and anchoring the four foot corner shower on the adjacent wall. The open shower sports a 3 function spa system by Moen in 3/4" water supplies. A small hall linen closet was removed to create space for the toilet. A linen tower cabinet makes up for the lost space. The shaker vanity is fitted with Fantasy Brown granite in a leathered finish.
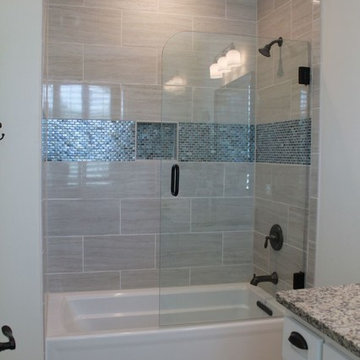
チャールストンにある小さなトランジショナルスタイルのおしゃれなバスルーム (浴槽なし) (シェーカースタイル扉のキャビネット、白いキャビネット、アルコーブ型浴槽、シャワー付き浴槽 、グレーのタイル、磁器タイル、グレーの壁、磁器タイルの床、アンダーカウンター洗面器、御影石の洗面台、ベージュの床、開き戸のシャワー) の写真
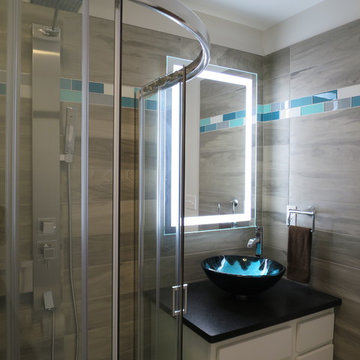
ブリッジポートにある小さなコンテンポラリースタイルのおしゃれな浴室 (シェーカースタイル扉のキャビネット、白いキャビネット、コーナー設置型シャワー、分離型トイレ、グレーのタイル、磁器タイル、グレーの壁、磁器タイルの床、ベッセル式洗面器、御影石の洗面台、白い床、引戸のシャワー) の写真
小さな浴室・バスルーム (御影石の洗面台、ライムストーンの洗面台、タイルの洗面台) の写真
1