浴室・バスルーム (ガラスの洗面台、コーナー設置型シャワー、白いタイル、セラミックタイル、ガラス板タイル) の写真
絞り込み:
資材コスト
並び替え:今日の人気順
写真 1〜20 枚目(全 47 枚)

A redesigned master bath suite with walk in closet has a modest floor plan and inviting color palette. Functional and durable surfaces will allow this private space to look and feel good for years to come.
General Contractor: Stella Contracting, Inc.
Photo Credit: The Front Door Real Estate Photography
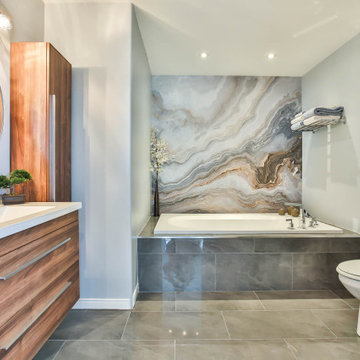
オタワにある低価格の中くらいなコンテンポラリースタイルのおしゃれなマスターバスルーム (フラットパネル扉のキャビネット、中間色木目調キャビネット、ドロップイン型浴槽、コーナー設置型シャワー、一体型トイレ 、白いタイル、セラミックタイル、グレーの壁、セラミックタイルの床、一体型シンク、ガラスの洗面台、グレーの床、オープンシャワー、白い洗面カウンター、洗面台1つ、フローティング洗面台、壁紙) の写真
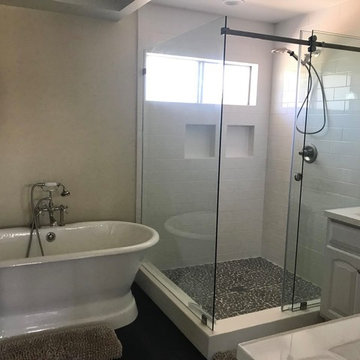
オレンジカウンティにある高級な広いトランジショナルスタイルのおしゃれなマスターバスルーム (レイズドパネル扉のキャビネット、白いキャビネット、置き型浴槽、コーナー設置型シャワー、白いタイル、セラミックタイル、ベージュの壁、濃色無垢フローリング、一体型シンク、ガラスの洗面台、茶色い床、引戸のシャワー、白い洗面カウンター) の写真
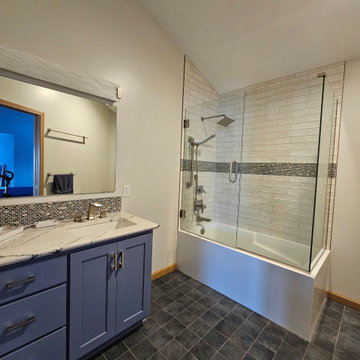
Soaking tub with glass surround. Accent tile used at the sink and in the shower surround.
他の地域にあるお手頃価格の中くらいなモダンスタイルのおしゃれな浴室 (フラットパネル扉のキャビネット、青いキャビネット、コーナー型浴槽、コーナー設置型シャワー、白いタイル、セラミックタイル、白い壁、磁器タイルの床、アンダーカウンター洗面器、ガラスの洗面台、青い床、開き戸のシャワー、白い洗面カウンター、洗面台1つ、造り付け洗面台、三角天井) の写真
他の地域にあるお手頃価格の中くらいなモダンスタイルのおしゃれな浴室 (フラットパネル扉のキャビネット、青いキャビネット、コーナー型浴槽、コーナー設置型シャワー、白いタイル、セラミックタイル、白い壁、磁器タイルの床、アンダーカウンター洗面器、ガラスの洗面台、青い床、開き戸のシャワー、白い洗面カウンター、洗面台1つ、造り付け洗面台、三角天井) の写真
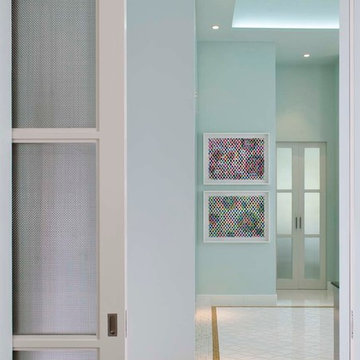
Photographer: Dan Piassick
ダラスにあるラグジュアリーな広いコンテンポラリースタイルのおしゃれなマスターバスルーム (ベッセル式洗面器、ガラス扉のキャビネット、ガラスの洗面台、置き型浴槽、コーナー設置型シャワー、分離型トイレ、白いタイル、セラミックタイル、青い壁、セラミックタイルの床) の写真
ダラスにあるラグジュアリーな広いコンテンポラリースタイルのおしゃれなマスターバスルーム (ベッセル式洗面器、ガラス扉のキャビネット、ガラスの洗面台、置き型浴槽、コーナー設置型シャワー、分離型トイレ、白いタイル、セラミックタイル、青い壁、セラミックタイルの床) の写真
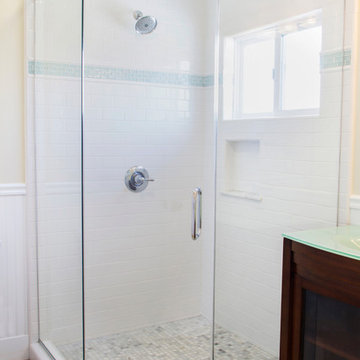
Nicole Leone
ロサンゼルスにある低価格の中くらいなトラディショナルスタイルのおしゃれなバスルーム (浴槽なし) (ガラスの洗面台、コーナー設置型シャワー、白いタイル、セラミックタイル) の写真
ロサンゼルスにある低価格の中くらいなトラディショナルスタイルのおしゃれなバスルーム (浴槽なし) (ガラスの洗面台、コーナー設置型シャワー、白いタイル、セラミックタイル) の写真
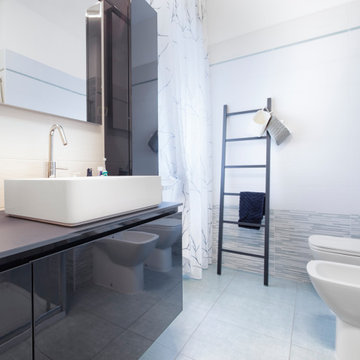
cucina ad angolo
ミラノにある高級な中くらいなコンテンポラリースタイルのおしゃれなバスルーム (浴槽なし) (フラットパネル扉のキャビネット、青いキャビネット、コーナー設置型シャワー、ビデ、白いタイル、セラミックタイル、白い壁、セラミックタイルの床、ベッセル式洗面器、ガラスの洗面台、引戸のシャワー、青い洗面カウンター、洗面台1つ、フローティング洗面台) の写真
ミラノにある高級な中くらいなコンテンポラリースタイルのおしゃれなバスルーム (浴槽なし) (フラットパネル扉のキャビネット、青いキャビネット、コーナー設置型シャワー、ビデ、白いタイル、セラミックタイル、白い壁、セラミックタイルの床、ベッセル式洗面器、ガラスの洗面台、引戸のシャワー、青い洗面カウンター、洗面台1つ、フローティング洗面台) の写真
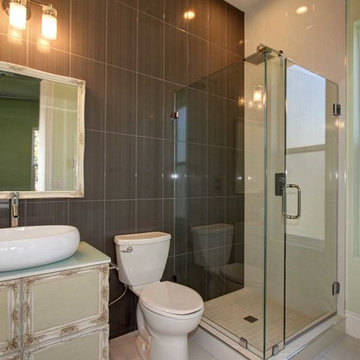
Guest Bathroom, Custom Tile, Design Bathroom
サクラメントにある中くらいなモダンスタイルのおしゃれなバスルーム (浴槽なし) (分離型トイレ、白いタイル、茶色いタイル、セラミックタイルの床、家具調キャビネット、グレーのキャビネット、コーナー設置型シャワー、セラミックタイル、マルチカラーの壁、ベッセル式洗面器、ガラスの洗面台、ベージュの床、開き戸のシャワー) の写真
サクラメントにある中くらいなモダンスタイルのおしゃれなバスルーム (浴槽なし) (分離型トイレ、白いタイル、茶色いタイル、セラミックタイルの床、家具調キャビネット、グレーのキャビネット、コーナー設置型シャワー、セラミックタイル、マルチカラーの壁、ベッセル式洗面器、ガラスの洗面台、ベージュの床、開き戸のシャワー) の写真
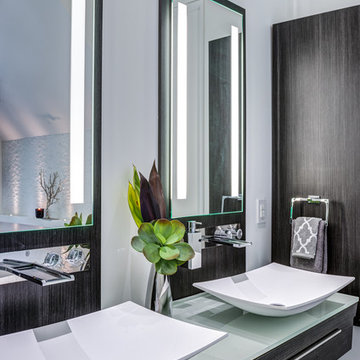
Revelateur
トロントにある巨大なトランジショナルスタイルのおしゃれなマスターバスルーム (ベッセル式洗面器、オープンシェルフ、濃色木目調キャビネット、ガラスの洗面台、置き型浴槽、コーナー設置型シャワー、一体型トイレ 、白いタイル、セラミックタイル、白い壁、大理石の床) の写真
トロントにある巨大なトランジショナルスタイルのおしゃれなマスターバスルーム (ベッセル式洗面器、オープンシェルフ、濃色木目調キャビネット、ガラスの洗面台、置き型浴槽、コーナー設置型シャワー、一体型トイレ 、白いタイル、セラミックタイル、白い壁、大理石の床) の写真
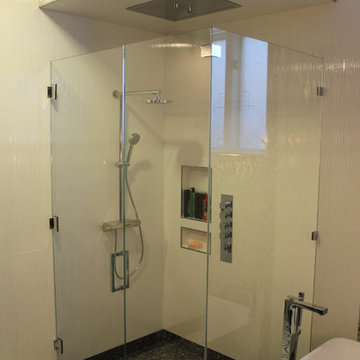
A custom shower with Porcelanosa Tile and Aquabrass fixtures.
シアトルにあるお手頃価格の中くらいなモダンスタイルのおしゃれな浴室 (フラットパネル扉のキャビネット、グレーのキャビネット、置き型浴槽、コーナー設置型シャワー、白いタイル、セラミックタイル、白い壁、大理石の床、アンダーカウンター洗面器、ガラスの洗面台) の写真
シアトルにあるお手頃価格の中くらいなモダンスタイルのおしゃれな浴室 (フラットパネル扉のキャビネット、グレーのキャビネット、置き型浴槽、コーナー設置型シャワー、白いタイル、セラミックタイル、白い壁、大理石の床、アンダーカウンター洗面器、ガラスの洗面台) の写真
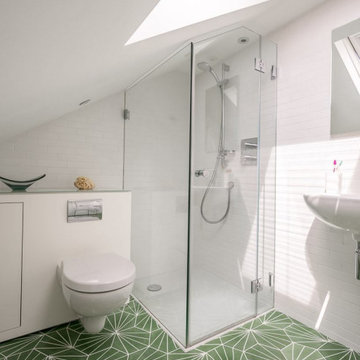
Beautiful, bright loft master bedroom en-suite shower room with 1/3rd 2/3rd bond mini white wall tiles and luxurious deep green encaustic Marrakech floor tiles. As well as built in and concealed bespoke cabinetry.
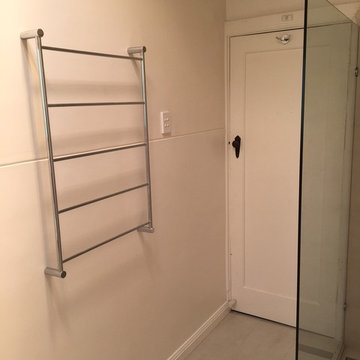
The new toilet has been installed with an electric Bidet.
One of the windows has been removed and a new mirrored shaving cabinet has been installed.
メルボルンにある小さなモダンスタイルのおしゃれな浴室 (ビデ、フラットパネル扉のキャビネット、白いキャビネット、コーナー設置型シャワー、白いタイル、セラミックタイル、一体型シンク、ガラスの洗面台、オープンシャワー、白い洗面カウンター) の写真
メルボルンにある小さなモダンスタイルのおしゃれな浴室 (ビデ、フラットパネル扉のキャビネット、白いキャビネット、コーナー設置型シャワー、白いタイル、セラミックタイル、一体型シンク、ガラスの洗面台、オープンシャワー、白い洗面カウンター) の写真
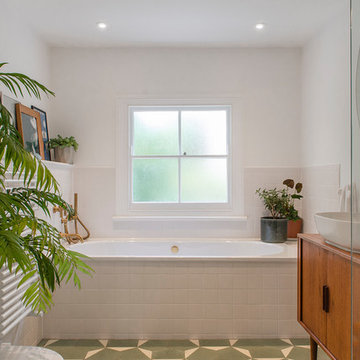
A baby was on the way and time was of the essence when the clients, a young family, approached us to re-imagine the interior of their three storey Victorian townhouse. Within a full redecoration, we focussed the budget on the key spaces of the kitchen, family bathroom and master bedroom (sleep is precious, after all) with entertaining and relaxed family living in mind.
The new interventions are designed to work in harmony with the building’s period features and the clients’ collections of objects, furniture and artworks. A palette of warm whites, punctuated with whitewashed timber and the occasional pastel hue makes a calming backdrop to family life.
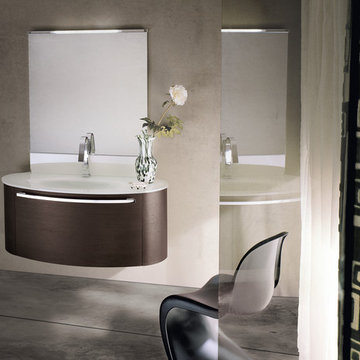
サンディエゴにあるお手頃価格の小さなモダンスタイルのおしゃれなバスルーム (浴槽なし) (一体型シンク、フラットパネル扉のキャビネット、濃色木目調キャビネット、置き型浴槽、コーナー設置型シャワー、一体型トイレ 、白いタイル、セラミックタイル、グレーの壁、セラミックタイルの床、ガラスの洗面台) の写真
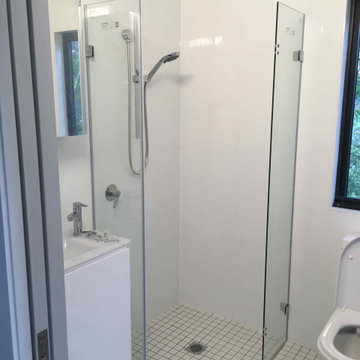
The bathroom is compact at 1.8m x 1.8m. It contains dual flush toilet, frameless glass shower enclosure and frosted glass vanity with cupboard and drawers. Double towel rails are provided and the space is mechanically ventilated. The floor tiling is small format to avoid slipping and falls. The toilet is provided with a bidet hand spray for personal hygiene. The window glass is left clear as the views are to flowers and trees while being entirely private.
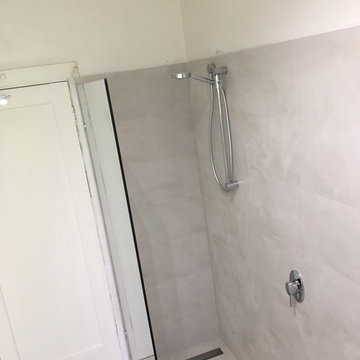
The new toilet has been installed with an electric Bidet.
One of the windows has been removed and a new mirrored shaving cabinet has been installed.
メルボルンにある小さなモダンスタイルのおしゃれな浴室 (ビデ、フラットパネル扉のキャビネット、白いキャビネット、コーナー設置型シャワー、白いタイル、セラミックタイル、一体型シンク、ガラスの洗面台、オープンシャワー、白い洗面カウンター) の写真
メルボルンにある小さなモダンスタイルのおしゃれな浴室 (ビデ、フラットパネル扉のキャビネット、白いキャビネット、コーナー設置型シャワー、白いタイル、セラミックタイル、一体型シンク、ガラスの洗面台、オープンシャワー、白い洗面カウンター) の写真
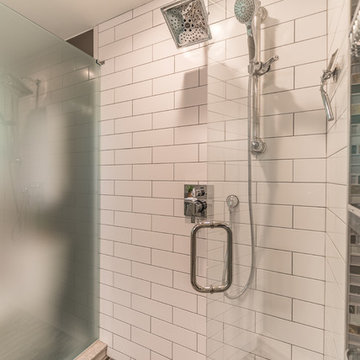
A redesigned master bath suite with walk in closet has a modest floor plan and inviting color palette. Functional and durable surfaces will allow this private space to look and feel good for years to come.
General Contractor: Stella Contracting, Inc.
Photo Credit: The Front Door Real Estate Photography
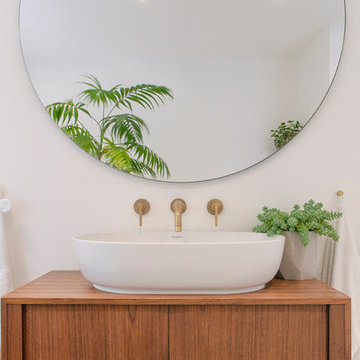
A baby was on the way and time was of the essence when the clients, a young family, approached us to re-imagine the interior of their three storey Victorian townhouse. Within a full redecoration, we focussed the budget on the key spaces of the kitchen, family bathroom and master bedroom (sleep is precious, after all) with entertaining and relaxed family living in mind.
The new interventions are designed to work in harmony with the building’s period features and the clients’ collections of objects, furniture and artworks. A palette of warm whites, punctuated with whitewashed timber and the occasional pastel hue makes a calming backdrop to family life.
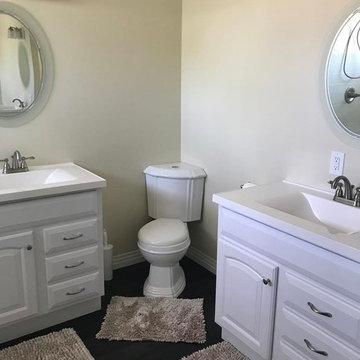
オレンジカウンティにある高級な広いトラディショナルスタイルのおしゃれなマスターバスルーム (レイズドパネル扉のキャビネット、白いキャビネット、置き型浴槽、コーナー設置型シャワー、白いタイル、セラミックタイル、ベージュの壁、濃色無垢フローリング、一体型シンク、ガラスの洗面台、茶色い床、引戸のシャワー、白い洗面カウンター) の写真
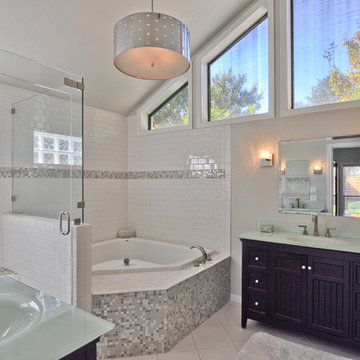
Photography By: Mario Herrera
ダラスにある高級なトランジショナルスタイルのおしゃれな浴室 (一体型シンク、シェーカースタイル扉のキャビネット、濃色木目調キャビネット、ガラスの洗面台、ドロップイン型浴槽、コーナー設置型シャワー、白いタイル、セラミックタイル) の写真
ダラスにある高級なトランジショナルスタイルのおしゃれな浴室 (一体型シンク、シェーカースタイル扉のキャビネット、濃色木目調キャビネット、ガラスの洗面台、ドロップイン型浴槽、コーナー設置型シャワー、白いタイル、セラミックタイル) の写真
浴室・バスルーム (ガラスの洗面台、コーナー設置型シャワー、白いタイル、セラミックタイル、ガラス板タイル) の写真
1