浴室・バスルーム (ガラスの洗面台、緑の床、マルチカラーの床、白いタイル) の写真
絞り込み:
資材コスト
並び替え:今日の人気順
写真 1〜20 枚目(全 41 枚)
1/5
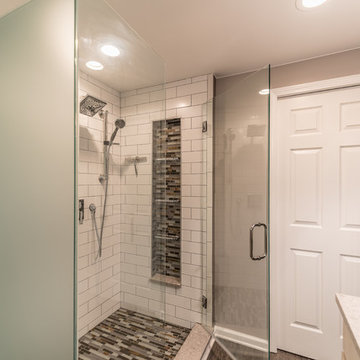
A redesigned master bath suite with walk in closet has a modest floor plan and inviting color palette. Functional and durable surfaces will allow this private space to look and feel good for years to come.
General Contractor: Stella Contracting, Inc.
Photo Credit: The Front Door Real Estate Photography
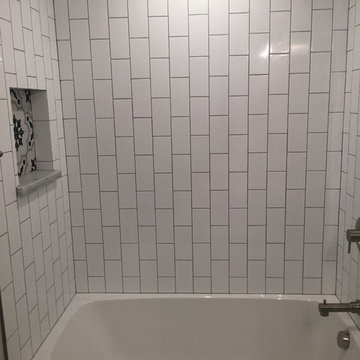
HVI
ロサンゼルスにある高級な小さなミッドセンチュリースタイルのおしゃれな子供用バスルーム (フラットパネル扉のキャビネット、白いキャビネット、ドロップイン型浴槽、シャワー付き浴槽 、一体型トイレ 、白いタイル、サブウェイタイル、グレーの壁、セメントタイルの床、一体型シンク、ガラスの洗面台、マルチカラーの床、シャワーカーテン) の写真
ロサンゼルスにある高級な小さなミッドセンチュリースタイルのおしゃれな子供用バスルーム (フラットパネル扉のキャビネット、白いキャビネット、ドロップイン型浴槽、シャワー付き浴槽 、一体型トイレ 、白いタイル、サブウェイタイル、グレーの壁、セメントタイルの床、一体型シンク、ガラスの洗面台、マルチカラーの床、シャワーカーテン) の写真

«Le Bellini» Rénovation et décoration d’un appartement de 44 m2 destiné à la location de tourisme à Strasbourg (67)
お手頃価格の中くらいなエクレクティックスタイルのおしゃれなバスルーム (浴槽なし) (白いキャビネット、アルコーブ型シャワー、白いタイル、白い壁、セラミックタイルの床、横長型シンク、ガラスの洗面台、マルチカラーの床、オープンシャワー、洗濯室、洗面台1つ) の写真
お手頃価格の中くらいなエクレクティックスタイルのおしゃれなバスルーム (浴槽なし) (白いキャビネット、アルコーブ型シャワー、白いタイル、白い壁、セラミックタイルの床、横長型シンク、ガラスの洗面台、マルチカラーの床、オープンシャワー、洗濯室、洗面台1つ) の写真

Wing Wong/ Memories TTL
ニューヨークにある小さなトランジショナルスタイルのおしゃれなマスターバスルーム (フラットパネル扉のキャビネット、中間色木目調キャビネット、白いタイル、セラミックタイル、ガラスの洗面台、分離型トイレ、緑の壁、大理石の床、一体型シンク、緑の床、開き戸のシャワー) の写真
ニューヨークにある小さなトランジショナルスタイルのおしゃれなマスターバスルーム (フラットパネル扉のキャビネット、中間色木目調キャビネット、白いタイル、セラミックタイル、ガラスの洗面台、分離型トイレ、緑の壁、大理石の床、一体型シンク、緑の床、開き戸のシャワー) の写真
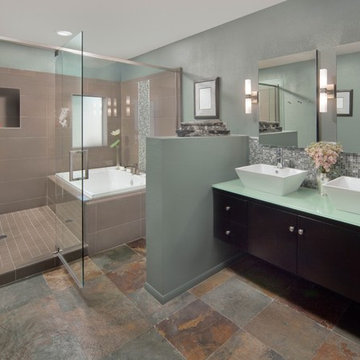
Award-winning, thoughtfully-designed Master Bath that delivers all the luxuries and plenty of hidden storage. Baxter Imaging Photography.
フェニックスにある広いコンテンポラリースタイルのおしゃれなマスターバスルーム (フラットパネル扉のキャビネット、濃色木目調キャビネット、アルコーブ型浴槽、洗い場付きシャワー、分離型トイレ、ベージュのタイル、グレーのタイル、白いタイル、モザイクタイル、グレーの壁、スレートの床、ベッセル式洗面器、ガラスの洗面台、マルチカラーの床、開き戸のシャワー) の写真
フェニックスにある広いコンテンポラリースタイルのおしゃれなマスターバスルーム (フラットパネル扉のキャビネット、濃色木目調キャビネット、アルコーブ型浴槽、洗い場付きシャワー、分離型トイレ、ベージュのタイル、グレーのタイル、白いタイル、モザイクタイル、グレーの壁、スレートの床、ベッセル式洗面器、ガラスの洗面台、マルチカラーの床、開き戸のシャワー) の写真
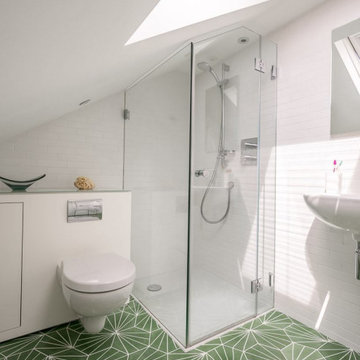
Beautiful, bright loft master bedroom en-suite shower room with 1/3rd 2/3rd bond mini white wall tiles and luxurious deep green encaustic Marrakech floor tiles. As well as built in and concealed bespoke cabinetry.
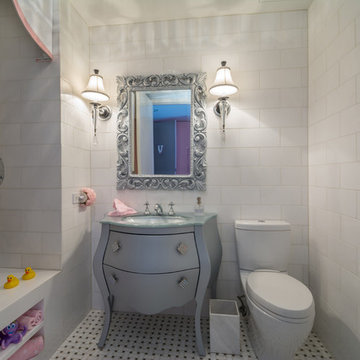
completely renovated on suite to little girls bedroom. custom designed tub in white marble.
photo by Gerard Garcia
ニューヨークにあるラグジュアリーな中くらいなシャビーシック調のおしゃれな子供用バスルーム (白い壁、セラミックタイルの床、家具調キャビネット、グレーのキャビネット、アルコーブ型浴槽、シャワー付き浴槽 、分離型トイレ、白いタイル、サブウェイタイル、アンダーカウンター洗面器、ガラスの洗面台、マルチカラーの床、シャワーカーテン) の写真
ニューヨークにあるラグジュアリーな中くらいなシャビーシック調のおしゃれな子供用バスルーム (白い壁、セラミックタイルの床、家具調キャビネット、グレーのキャビネット、アルコーブ型浴槽、シャワー付き浴槽 、分離型トイレ、白いタイル、サブウェイタイル、アンダーカウンター洗面器、ガラスの洗面台、マルチカラーの床、シャワーカーテン) の写真
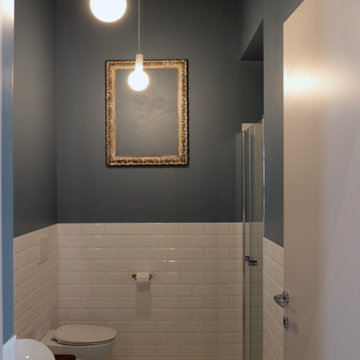
Nel nuovo bagno, al centro della stanza, un tappeto di cementine di graniglia realizzato con il pavimento originale, pareti e soffitto pitturate di un blu intenso e una console vintage trasformata in mobile bagno.
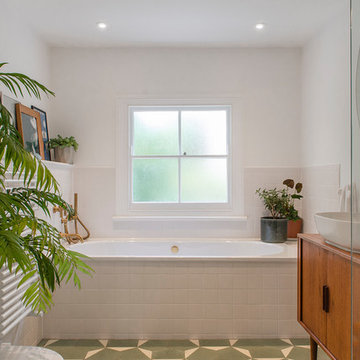
A baby was on the way and time was of the essence when the clients, a young family, approached us to re-imagine the interior of their three storey Victorian townhouse. Within a full redecoration, we focussed the budget on the key spaces of the kitchen, family bathroom and master bedroom (sleep is precious, after all) with entertaining and relaxed family living in mind.
The new interventions are designed to work in harmony with the building’s period features and the clients’ collections of objects, furniture and artworks. A palette of warm whites, punctuated with whitewashed timber and the occasional pastel hue makes a calming backdrop to family life.
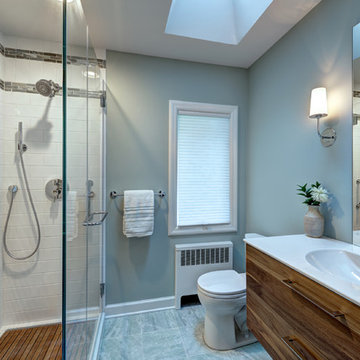
Wing Wong/ Memories TTL
ニューヨークにある小さなトランジショナルスタイルのおしゃれなマスターバスルーム (フラットパネル扉のキャビネット、中間色木目調キャビネット、白いタイル、セラミックタイル、ガラスの洗面台、分離型トイレ、緑の壁、大理石の床、一体型シンク、緑の床) の写真
ニューヨークにある小さなトランジショナルスタイルのおしゃれなマスターバスルーム (フラットパネル扉のキャビネット、中間色木目調キャビネット、白いタイル、セラミックタイル、ガラスの洗面台、分離型トイレ、緑の壁、大理石の床、一体型シンク、緑の床) の写真
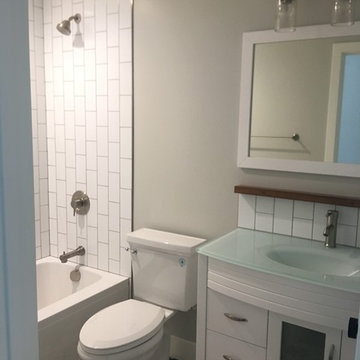
HVI
ロサンゼルスにある高級な小さなミッドセンチュリースタイルのおしゃれな子供用バスルーム (フラットパネル扉のキャビネット、白いキャビネット、ドロップイン型浴槽、シャワー付き浴槽 、一体型トイレ 、白いタイル、サブウェイタイル、グレーの壁、セメントタイルの床、一体型シンク、ガラスの洗面台、マルチカラーの床、シャワーカーテン) の写真
ロサンゼルスにある高級な小さなミッドセンチュリースタイルのおしゃれな子供用バスルーム (フラットパネル扉のキャビネット、白いキャビネット、ドロップイン型浴槽、シャワー付き浴槽 、一体型トイレ 、白いタイル、サブウェイタイル、グレーの壁、セメントタイルの床、一体型シンク、ガラスの洗面台、マルチカラーの床、シャワーカーテン) の写真
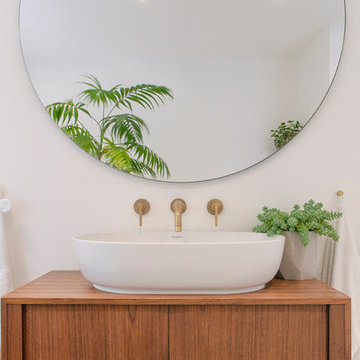
A baby was on the way and time was of the essence when the clients, a young family, approached us to re-imagine the interior of their three storey Victorian townhouse. Within a full redecoration, we focussed the budget on the key spaces of the kitchen, family bathroom and master bedroom (sleep is precious, after all) with entertaining and relaxed family living in mind.
The new interventions are designed to work in harmony with the building’s period features and the clients’ collections of objects, furniture and artworks. A palette of warm whites, punctuated with whitewashed timber and the occasional pastel hue makes a calming backdrop to family life.
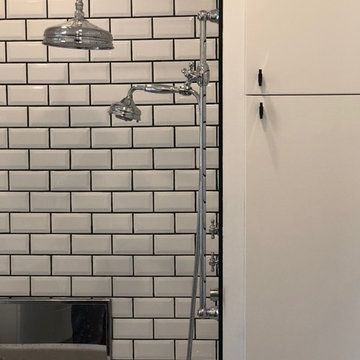
Ikea cabinets were fitted into an original shelf space, giving the room a more polished storage area
トロントにある高級な中くらいなトランジショナルスタイルのおしゃれなマスターバスルーム (フラットパネル扉のキャビネット、白いキャビネット、アルコーブ型浴槽、シャワー付き浴槽 、一体型トイレ 、白いタイル、サブウェイタイル、白い壁、セラミックタイルの床、ガラスの洗面台、マルチカラーの床、シャワーカーテン) の写真
トロントにある高級な中くらいなトランジショナルスタイルのおしゃれなマスターバスルーム (フラットパネル扉のキャビネット、白いキャビネット、アルコーブ型浴槽、シャワー付き浴槽 、一体型トイレ 、白いタイル、サブウェイタイル、白い壁、セラミックタイルの床、ガラスの洗面台、マルチカラーの床、シャワーカーテン) の写真
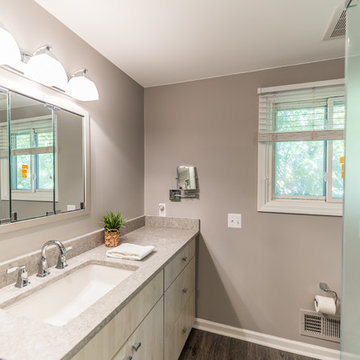
A redesigned master bath suite with walk in closet has a modest floor plan and inviting color palette. Functional and durable surfaces will allow this private space to look and feel good for years to come.
General Contractor: Stella Contracting, Inc.
Photo Credit: The Front Door Real Estate Photography
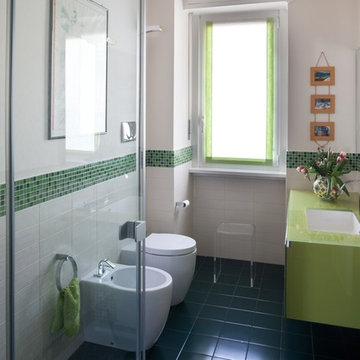
Foto stanza da bagno
ミラノにある中くらいなコンテンポラリースタイルのおしゃれなバスルーム (浴槽なし) (フラットパネル扉のキャビネット、緑のキャビネット、コーナー設置型シャワー、一体型トイレ 、白いタイル、白い壁、セラミックタイルの床、アンダーカウンター洗面器、ガラスの洗面台、緑の床、グリーンの洗面カウンター) の写真
ミラノにある中くらいなコンテンポラリースタイルのおしゃれなバスルーム (浴槽なし) (フラットパネル扉のキャビネット、緑のキャビネット、コーナー設置型シャワー、一体型トイレ 、白いタイル、白い壁、セラミックタイルの床、アンダーカウンター洗面器、ガラスの洗面台、緑の床、グリーンの洗面カウンター) の写真
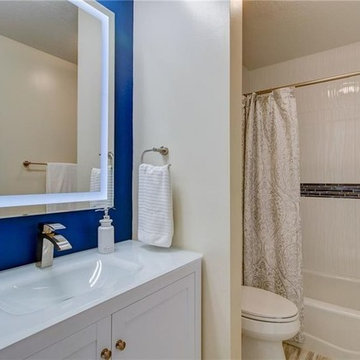
White wave tile applied vertically with a navy glass tile band and niches.
マイアミにあるお手頃価格の小さなコンテンポラリースタイルのおしゃれな子供用バスルーム (シェーカースタイル扉のキャビネット、白いキャビネット、シャワー付き浴槽 、白いタイル、磁器タイルの床、ガラスの洗面台、マルチカラーの床、磁器タイル、一体型シンク、シャワーカーテン、白い洗面カウンター) の写真
マイアミにあるお手頃価格の小さなコンテンポラリースタイルのおしゃれな子供用バスルーム (シェーカースタイル扉のキャビネット、白いキャビネット、シャワー付き浴槽 、白いタイル、磁器タイルの床、ガラスの洗面台、マルチカラーの床、磁器タイル、一体型シンク、シャワーカーテン、白い洗面カウンター) の写真
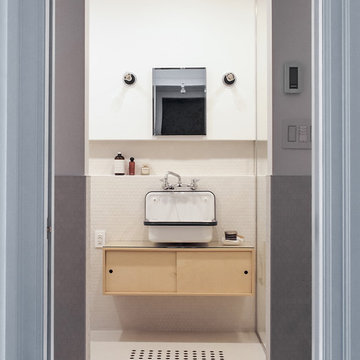
Photo: Elene Levasseur
モントリオールにある高級な中くらいなおしゃれなマスターバスルーム (フラットパネル扉のキャビネット、淡色木目調キャビネット、猫足バスタブ、バリアフリー、白いタイル、磁器タイル、白い壁、磁器タイルの床、壁付け型シンク、ガラスの洗面台、マルチカラーの床、オープンシャワー、ベージュのカウンター) の写真
モントリオールにある高級な中くらいなおしゃれなマスターバスルーム (フラットパネル扉のキャビネット、淡色木目調キャビネット、猫足バスタブ、バリアフリー、白いタイル、磁器タイル、白い壁、磁器タイルの床、壁付け型シンク、ガラスの洗面台、マルチカラーの床、オープンシャワー、ベージュのカウンター) の写真
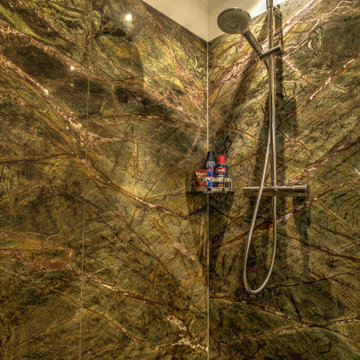
Ein kleines Duschbad mit Brasilianischen Natursteinplatten Marmor Rainforrest Green, in fortlaufender und aufgeklappter Verlegeart. Dazu eine neutrale weiße Wandfliese
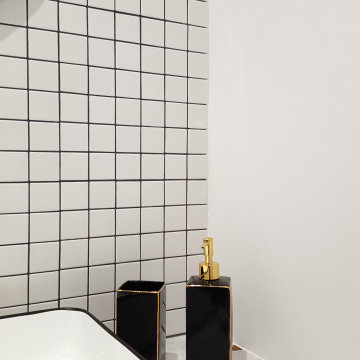
«Le Bellini» Rénovation et décoration d’un appartement de 44 m2 destiné à la location de tourisme à Strasbourg (67)
お手頃価格の中くらいなエクレクティックスタイルのおしゃれなバスルーム (浴槽なし) (白いキャビネット、アルコーブ型シャワー、白いタイル、白い壁、セラミックタイルの床、横長型シンク、ガラスの洗面台、マルチカラーの床、オープンシャワー、洗濯室、洗面台1つ) の写真
お手頃価格の中くらいなエクレクティックスタイルのおしゃれなバスルーム (浴槽なし) (白いキャビネット、アルコーブ型シャワー、白いタイル、白い壁、セラミックタイルの床、横長型シンク、ガラスの洗面台、マルチカラーの床、オープンシャワー、洗濯室、洗面台1つ) の写真
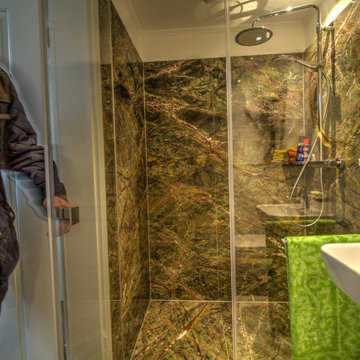
Ein kleines Duschbad mit Brasilianischen Natursteinplatten Marmor Rainforrest Green, in fortlaufender und aufgeklappter Verlegeart. Dazu eine neutrale weiße Wandfliese
浴室・バスルーム (ガラスの洗面台、緑の床、マルチカラーの床、白いタイル) の写真
1