浴室・バスルーム (クオーツストーンの洗面台、ヴィンテージ仕上げキャビネット、淡色木目調キャビネット、茶色い壁、紫の壁) の写真
絞り込み:
資材コスト
並び替え:今日の人気順
写真 1〜20 枚目(全 140 枚)
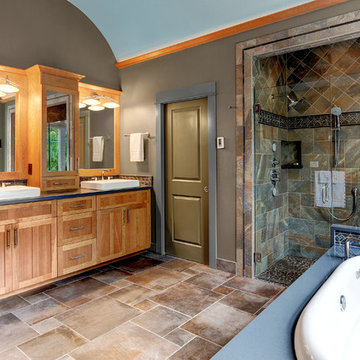
シアトルにあるラグジュアリーな広いトラディショナルスタイルのおしゃれなマスターバスルーム (シェーカースタイル扉のキャビネット、淡色木目調キャビネット、ドロップイン型浴槽、バリアフリー、マルチカラーのタイル、磁器タイル、茶色い壁、磁器タイルの床、ベッセル式洗面器、クオーツストーンの洗面台) の写真
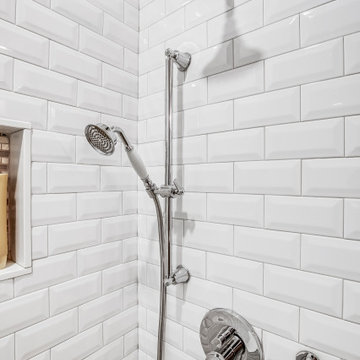
An oasis for the girls to get ready in the morning with a six-drawer vanity, maximizing their space for products and Avanti Quartz countertops to withstand the years to come. Honed Hex Carrara floors throughout and shower walls with beveled 3x6 subway tiles. The shower is accented with a custom niche and mother of pearl/mirrored mosaic tiles, wrapped with stone. Chrome fixtures throughout, giving the space a transitional, clean, fresh look!
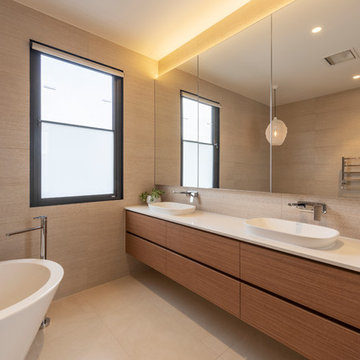
メルボルンにあるコンテンポラリースタイルのおしゃれな浴室 (フラットパネル扉のキャビネット、置き型浴槽、茶色いタイル、磁器タイル、茶色い壁、磁器タイルの床、コンソール型シンク、オープンシャワー、白い洗面カウンター、淡色木目調キャビネット、オープン型シャワー、クオーツストーンの洗面台) の写真
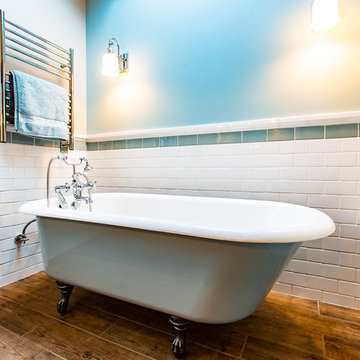
This room was added to the upper level of the home as a north facing dormer. A repurposed claw-foot tub and a buffet was used as the basis for the vanity to which we added additional cabinetry on the left side to fill in the space. A wood plank porcelain tile was used for the flooring and taken into the curbless steam shower. A bench was created for the steam shower and as a shelf adjacent to the tub for use by the bather. The blue accent tile color was repeated on the underside of the tub and on the adjacent wall as an accent. It was also used in the separate toilet room on the wall.
A custom rubbed painted finish was used on all the cabinetry. Hudson Valley sconces were used.
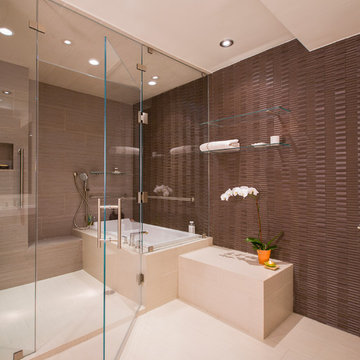
The large bathtub/shower enclosure is also a steam bath; it's a room meant to get wet!
On the dry side of the room, the custom cabinetry and toilet accommodate all the needs of a modern bathroom.
Photography: Geoffrey Hodgdon
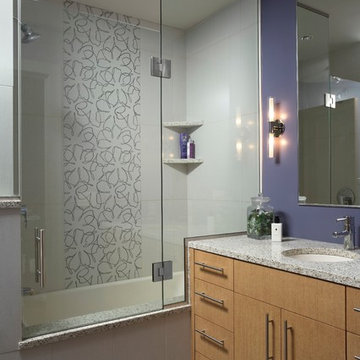
ミネアポリスにあるラグジュアリーな小さなコンテンポラリースタイルのおしゃれな浴室 (アンダーカウンター洗面器、フラットパネル扉のキャビネット、淡色木目調キャビネット、クオーツストーンの洗面台、アンダーマウント型浴槽、シャワー付き浴槽 、白いタイル、磁器タイル、紫の壁、磁器タイルの床) の写真
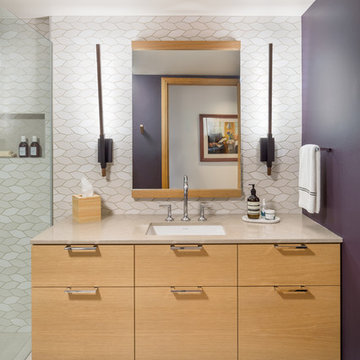
Floating rift sawn white oak vanity.
Photo by Josh Partee
ポートランドにある中くらいなコンテンポラリースタイルのおしゃれなバスルーム (浴槽なし) (フラットパネル扉のキャビネット、淡色木目調キャビネット、コーナー設置型シャワー、ベージュのタイル、セラミックタイル、紫の壁、アンダーカウンター洗面器、クオーツストーンの洗面台) の写真
ポートランドにある中くらいなコンテンポラリースタイルのおしゃれなバスルーム (浴槽なし) (フラットパネル扉のキャビネット、淡色木目調キャビネット、コーナー設置型シャワー、ベージュのタイル、セラミックタイル、紫の壁、アンダーカウンター洗面器、クオーツストーンの洗面台) の写真
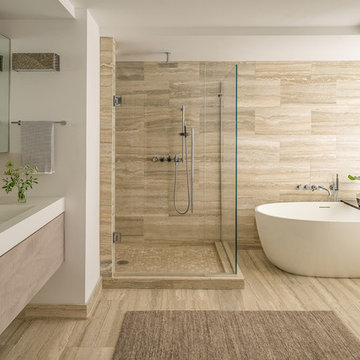
This master bathroom has a neutral pallet, with a freestanding tub and a modern tough sink.
Eric Roth Photography
ボストンにある広いモダンスタイルのおしゃれなマスターバスルーム (フラットパネル扉のキャビネット、淡色木目調キャビネット、置き型浴槽、コーナー設置型シャワー、茶色い壁、壁付け型シンク、クオーツストーンの洗面台、開き戸のシャワー、白い洗面カウンター、フローティング洗面台) の写真
ボストンにある広いモダンスタイルのおしゃれなマスターバスルーム (フラットパネル扉のキャビネット、淡色木目調キャビネット、置き型浴槽、コーナー設置型シャワー、茶色い壁、壁付け型シンク、クオーツストーンの洗面台、開き戸のシャワー、白い洗面カウンター、フローティング洗面台) の写真
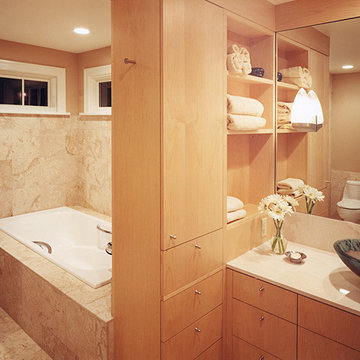
シアトルにある中くらいなミッドセンチュリースタイルのおしゃれなマスターバスルーム (ベッセル式洗面器、フラットパネル扉のキャビネット、淡色木目調キャビネット、クオーツストーンの洗面台、ドロップイン型浴槽、アルコーブ型シャワー、一体型トイレ 、ベージュのタイル、石タイル、茶色い壁、トラバーチンの床) の写真
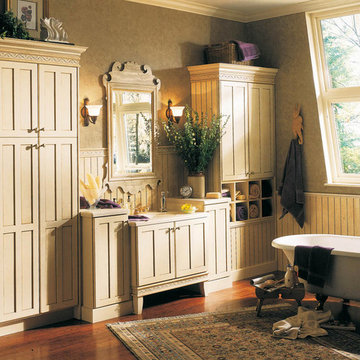
ボストンにある高級な広いトラディショナルスタイルのおしゃれなマスターバスルーム (シェーカースタイル扉のキャビネット、淡色木目調キャビネット、猫足バスタブ、茶色い壁、濃色無垢フローリング、アンダーカウンター洗面器、クオーツストーンの洗面台、ベージュの床) の写真
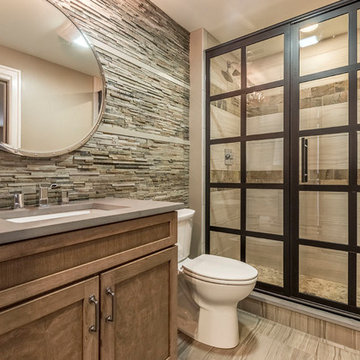
コロンバスにある中くらいなトラディショナルスタイルのおしゃれなバスルーム (浴槽なし) (シェーカースタイル扉のキャビネット、淡色木目調キャビネット、アルコーブ型シャワー、分離型トイレ、石タイル、茶色い壁、磁器タイルの床、アンダーカウンター洗面器、クオーツストーンの洗面台、茶色い床、開き戸のシャワー、グレーの洗面カウンター) の写真
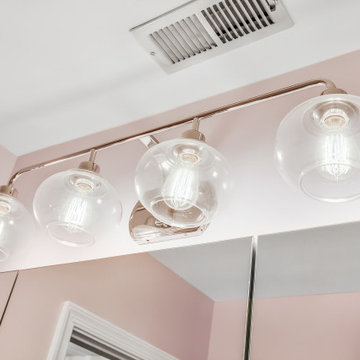
An oasis for the girls to get ready in the morning with a six-drawer vanity, maximizing their space for products and Avanti Quartz countertops to withstand the years to come. Honed Hex Carrara floors throughout and shower walls with beveled 3x6 subway tiles. The shower is accented with a custom niche and mother of pearl/mirrored mosaic tiles, wrapped with stone. Chrome fixtures throughout, giving the space a transitional, clean, fresh look!

サンフランシスコにあるお手頃価格の中くらいなカントリー風のおしゃれな子供用バスルーム (フラットパネル扉のキャビネット、淡色木目調キャビネット、ドロップイン型浴槽、シャワー付き浴槽 、一体型トイレ 、白いタイル、セラミックタイル、紫の壁、コンクリートの床、オーバーカウンターシンク、クオーツストーンの洗面台、白い床、シャワーカーテン、グレーの洗面カウンター、ニッチ、洗面台2つ、造り付け洗面台、三角天井) の写真
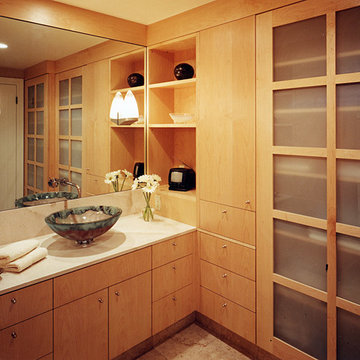
シアトルにある中くらいなミッドセンチュリースタイルのおしゃれなマスターバスルーム (ベッセル式洗面器、フラットパネル扉のキャビネット、淡色木目調キャビネット、クオーツストーンの洗面台、ドロップイン型浴槽、アルコーブ型シャワー、一体型トイレ 、ベージュのタイル、石タイル、茶色い壁、トラバーチンの床) の写真
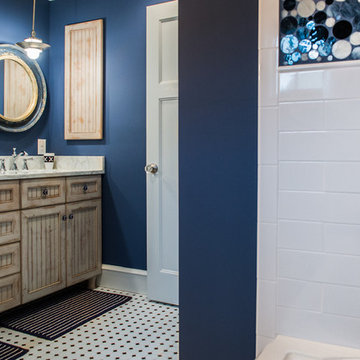
Fun circle tile in the kids shower!
ニューヨークにある中くらいなトラディショナルスタイルのおしゃれな浴室 (アンダーカウンター洗面器、インセット扉のキャビネット、ヴィンテージ仕上げキャビネット、クオーツストーンの洗面台、ドロップイン型浴槽、モノトーンのタイル、茶色い壁) の写真
ニューヨークにある中くらいなトラディショナルスタイルのおしゃれな浴室 (アンダーカウンター洗面器、インセット扉のキャビネット、ヴィンテージ仕上げキャビネット、クオーツストーンの洗面台、ドロップイン型浴槽、モノトーンのタイル、茶色い壁) の写真
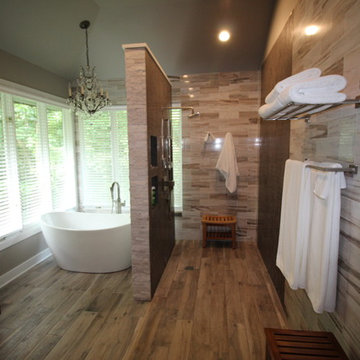
ナッシュビルにある広いコンテンポラリースタイルのおしゃれなマスターバスルーム (落し込みパネル扉のキャビネット、淡色木目調キャビネット、置き型浴槽、オープン型シャワー、茶色いタイル、磁器タイル、茶色い壁、磁器タイルの床、アンダーカウンター洗面器、クオーツストーンの洗面台、茶色い床、オープンシャワー) の写真
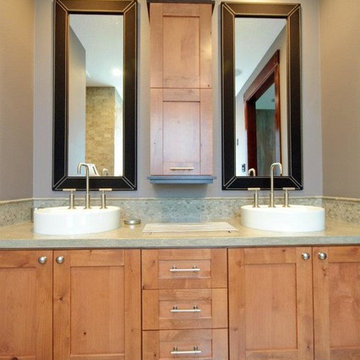
To maximize the space in this small bathroom we made a narrow custom medicine and towel cabinet and was able to fit 2 small sinks and narrow mirrors. To complete this bathroom we used light paint, cabinetry, quartz, and tile to make he space feel larger.
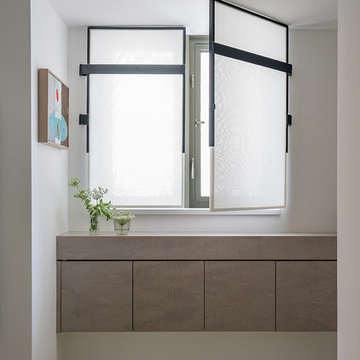
Eric Roth Photography
ボストンにある広いモダンスタイルのおしゃれなマスターバスルーム (フラットパネル扉のキャビネット、淡色木目調キャビネット、置き型浴槽、コーナー設置型シャワー、茶色い壁、壁付け型シンク、クオーツストーンの洗面台、開き戸のシャワー、白い洗面カウンター、フローティング洗面台) の写真
ボストンにある広いモダンスタイルのおしゃれなマスターバスルーム (フラットパネル扉のキャビネット、淡色木目調キャビネット、置き型浴槽、コーナー設置型シャワー、茶色い壁、壁付け型シンク、クオーツストーンの洗面台、開き戸のシャワー、白い洗面カウンター、フローティング洗面台) の写真
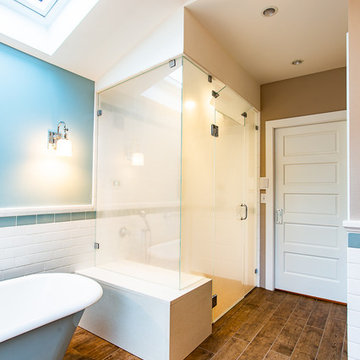
This room was added to the upper level of the home as a north facing dormer. A repurposed claw-foot tub and a buffet was used as the basis for the vanity to which we added additional cabinetry on the left side to fill in the space. A wood plank porcelain tile was used for the flooring and taken into the curbless steam shower. A bench was created for the steam shower and as a shelf adjacent to the tub for use by the bather. The blue accent tile color was repeated on the underside of the tub and on the adjacent wall as an accent. It was also used in the separate toilet room on the wall.
A custom rubbed painted finish was used on all the cabinetry. Hudson Valley sconces were used.
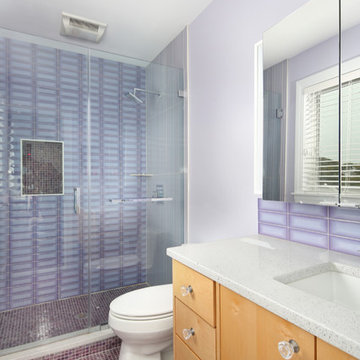
Cranshaw Photography
ボストンにある高級な小さなコンテンポラリースタイルのおしゃれな子供用バスルーム (フラットパネル扉のキャビネット、淡色木目調キャビネット、オープン型シャワー、一体型トイレ 、磁器タイル、紫の壁、モザイクタイル、一体型シンク、クオーツストーンの洗面台、茶色い床、開き戸のシャワー) の写真
ボストンにある高級な小さなコンテンポラリースタイルのおしゃれな子供用バスルーム (フラットパネル扉のキャビネット、淡色木目調キャビネット、オープン型シャワー、一体型トイレ 、磁器タイル、紫の壁、モザイクタイル、一体型シンク、クオーツストーンの洗面台、茶色い床、開き戸のシャワー) の写真
浴室・バスルーム (クオーツストーンの洗面台、ヴィンテージ仕上げキャビネット、淡色木目調キャビネット、茶色い壁、紫の壁) の写真
1