浴室・バスルーム (クオーツストーンの洗面台、オーバーカウンターシンク、レイズドパネル扉のキャビネット、セラミックタイルの床、ライムストーンの床) の写真
絞り込み:
資材コスト
並び替え:今日の人気順
写真 1〜20 枚目(全 179 枚)
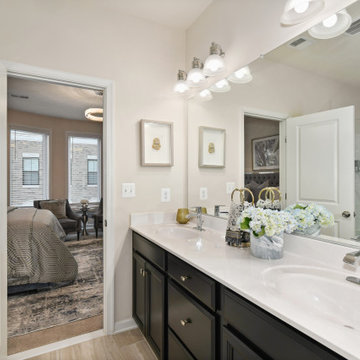
ワシントンD.C.にある低価格の中くらいなシャビーシック調のおしゃれなマスターバスルーム (レイズドパネル扉のキャビネット、濃色木目調キャビネット、ダブルシャワー、一体型トイレ 、マルチカラーのタイル、セラミックタイル、グレーの壁、セラミックタイルの床、オーバーカウンターシンク、クオーツストーンの洗面台、グレーの床、開き戸のシャワー、ベージュのカウンター、シャワーベンチ、洗面台2つ、造り付け洗面台) の写真

Complete Bathroom Remodel;
Installation of all tile; Shower, floor and walls. Installation of floating vanity, mirror, lighting and a fresh paint to finish.

2-х комнатная квартира выходного дня на Балтийском побережье
他の地域にある高級な中くらいなコンテンポラリースタイルのおしゃれなバスルーム (浴槽なし) (レイズドパネル扉のキャビネット、白いキャビネット、バリアフリー、緑のタイル、セラミックタイル、白い壁、セラミックタイルの床、オーバーカウンターシンク、クオーツストーンの洗面台、マルチカラーの床、オープンシャワー、ターコイズの洗面カウンター、照明、洗面台1つ、フローティング洗面台、ビデ) の写真
他の地域にある高級な中くらいなコンテンポラリースタイルのおしゃれなバスルーム (浴槽なし) (レイズドパネル扉のキャビネット、白いキャビネット、バリアフリー、緑のタイル、セラミックタイル、白い壁、セラミックタイルの床、オーバーカウンターシンク、クオーツストーンの洗面台、マルチカラーの床、オープンシャワー、ターコイズの洗面カウンター、照明、洗面台1つ、フローティング洗面台、ビデ) の写真

Master Bath Shower and tub Combo Minimal Cost For House Investor
ニューヨークにある低価格の広いモダンスタイルのおしゃれなマスターバスルーム (レイズドパネル扉のキャビネット、グレーのキャビネット、大型浴槽、コーナー設置型シャワー、分離型トイレ、マルチカラーのタイル、ベージュの壁、セラミックタイルの床、オーバーカウンターシンク、クオーツストーンの洗面台、茶色い床、開き戸のシャワー、白い洗面カウンター、洗面台2つ) の写真
ニューヨークにある低価格の広いモダンスタイルのおしゃれなマスターバスルーム (レイズドパネル扉のキャビネット、グレーのキャビネット、大型浴槽、コーナー設置型シャワー、分離型トイレ、マルチカラーのタイル、ベージュの壁、セラミックタイルの床、オーバーカウンターシンク、クオーツストーンの洗面台、茶色い床、開き戸のシャワー、白い洗面カウンター、洗面台2つ) の写真
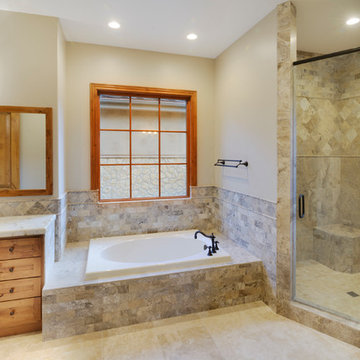
他の地域にある広いサンタフェスタイルのおしゃれなマスターバスルーム (レイズドパネル扉のキャビネット、淡色木目調キャビネット、ドロップイン型浴槽、コーナー設置型シャワー、ベージュのタイル、トラバーチンタイル、ベージュの壁、ライムストーンの床、オーバーカウンターシンク、クオーツストーンの洗面台、ベージュの床、開き戸のシャワー) の写真
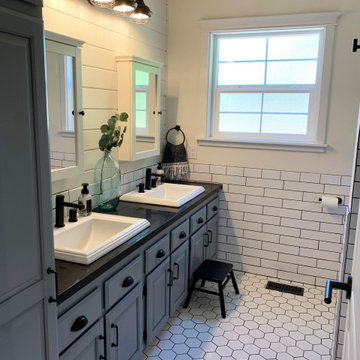
他の地域にあるラグジュアリーな中くらいなカントリー風のおしゃれな浴室 (レイズドパネル扉のキャビネット、青いキャビネット、白いタイル、セラミックタイル、白い壁、セラミックタイルの床、オーバーカウンターシンク、クオーツストーンの洗面台、白い床、黒い洗面カウンター) の写真

AV Architects + Builders
Location: Tysons, VA, USA
The Home for Life project was customized around our client’s lifestyle so that he could enjoy the home for many years to come. Designed with empty nesters and baby boomers in mind, our custom design used a different approach to the disparity of square footage on each floor.
The main level measures out at 2,300 square feet while the lower and upper levels of the home measure out at 1000 square feet each, respectively. The open floor plan of the main level features a master suite and master bath, personal office, kitchen and dining areas, and a two-car garage that opens to a mudroom and laundry room. The upper level features two generously sized en-suite bedrooms while the lower level features an extra guest room with a full bath and an exercise/rec room. The backyard offers 800 square feet of travertine patio with an elegant outdoor kitchen, while the front entry has a covered 300 square foot porch with custom landscape lighting.
The biggest challenge of the project was dealing with the size of the lot, measuring only a ¼ acre. Because the majority of square footage was dedicated to the main floor, we had to make sure that the main rooms had plenty of natural lighting. Our solution was to place the public spaces (Great room and outdoor patio) facing south, and the more private spaces (Bedrooms) facing north.
The common misconception with small homes is that they cannot factor in everything the homeowner wants. With our custom design, we created an open concept space that features all the amenities of a luxury lifestyle in a home measuring a total of 4300 square feet.
Jim Tetro Architectural Photography
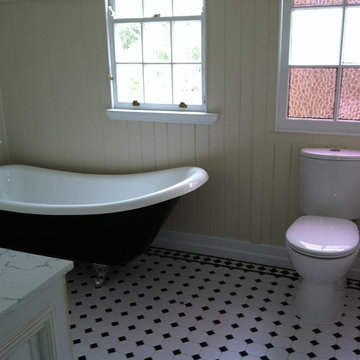
Home Design +
The new bathroom was again designed to blend in with the traditional Queenslander with VJ wall panelling, rustic style vanity unit & tapware. The floor is finished in a black and white with feature border. A wide style colonial skirting board is used at wall/ floor junction. A black and white feature claw foot bath in the corner serves as both shower and bath.
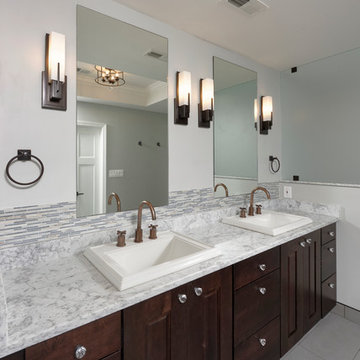
We used:
HS Signature Hardware Exira widespread bathroom faucet. Kohler Memoirs self-rimming bathroom sink in white (Model #K-2241-8-0). Crystorama Cameron 15" wide bronze ceiling light (Style #2X094). Possini Euro Midtown 15" high white glass bronze wall sconce (Style #Y0169). Cabinetry by Wolf in Maple Espresso. Countertops in white Carrara premium marble. Mosiac glass tile backsplash in Gray Stagger/Clear Crystal.
Paint colors:
Walls: Sherwin Williams White Duck SW 7010
Ceilings/Trims/Doors: Glidden Swan White GLC23
Robert B. Narod Photography
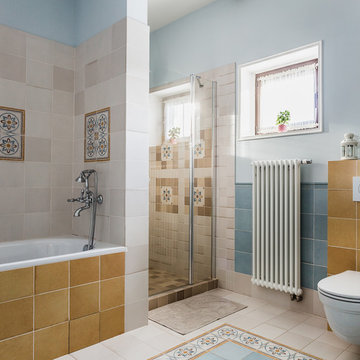
дом в Подмосковье
モスクワにあるお手頃価格の中くらいなトラディショナルスタイルのおしゃれなマスターバスルーム (アルコーブ型浴槽、アルコーブ型シャワー、壁掛け式トイレ、青いタイル、ベージュのタイル、マルチカラーのタイル、青い壁、セラミックタイルの床、マルチカラーの床、開き戸のシャワー、セラミックタイル、レイズドパネル扉のキャビネット、ベージュのキャビネット、白い洗面カウンター、トイレ室、洗面台1つ、独立型洗面台、表し梁、オーバーカウンターシンク、クオーツストーンの洗面台) の写真
モスクワにあるお手頃価格の中くらいなトラディショナルスタイルのおしゃれなマスターバスルーム (アルコーブ型浴槽、アルコーブ型シャワー、壁掛け式トイレ、青いタイル、ベージュのタイル、マルチカラーのタイル、青い壁、セラミックタイルの床、マルチカラーの床、開き戸のシャワー、セラミックタイル、レイズドパネル扉のキャビネット、ベージュのキャビネット、白い洗面カウンター、トイレ室、洗面台1つ、独立型洗面台、表し梁、オーバーカウンターシンク、クオーツストーンの洗面台) の写真
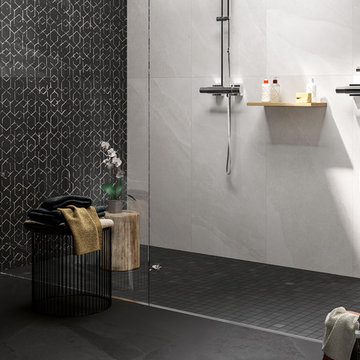
シドニーにあるお手頃価格の中くらいなモダンスタイルのおしゃれなマスターバスルーム (レイズドパネル扉のキャビネット、白いキャビネット、置き型浴槽、オープン型シャワー、一体型トイレ 、黒いタイル、石タイル、グレーの壁、セラミックタイルの床、オーバーカウンターシンク、クオーツストーンの洗面台、黒い床、オープンシャワー、白い洗面カウンター) の写真
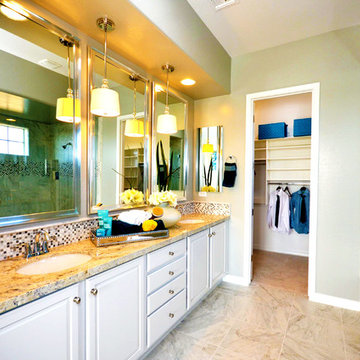
フェニックスにある中くらいなトランジショナルスタイルのおしゃれなバスルーム (浴槽なし) (オーバーカウンターシンク、レイズドパネル扉のキャビネット、白いキャビネット、クオーツストーンの洗面台、バリアフリー、一体型トイレ 、ベージュのタイル、セラミックタイル、ベージュの壁、セラミックタイルの床) の写真
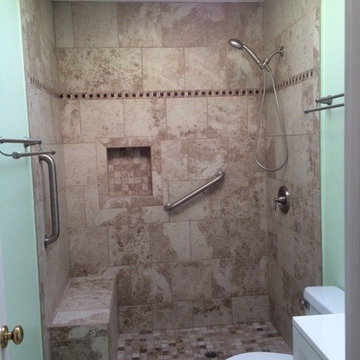
ロサンゼルスにある高級な小さなインダストリアルスタイルのおしゃれなバスルーム (浴槽なし) (レイズドパネル扉のキャビネット、白いキャビネット、コーナー型浴槽、バリアフリー、一体型トイレ 、黄色いタイル、モザイクタイル、白い壁、セラミックタイルの床、オーバーカウンターシンク、クオーツストーンの洗面台) の写真
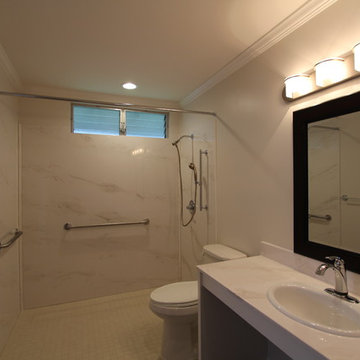
ハワイにある中くらいなトラディショナルスタイルのおしゃれなマスターバスルーム (レイズドパネル扉のキャビネット、白いキャビネット、分離型トイレ、ベージュのタイル、茶色いタイル、グレーのタイル、セラミックタイル、白い壁、セラミックタイルの床、オーバーカウンターシンク、クオーツストーンの洗面台) の写真
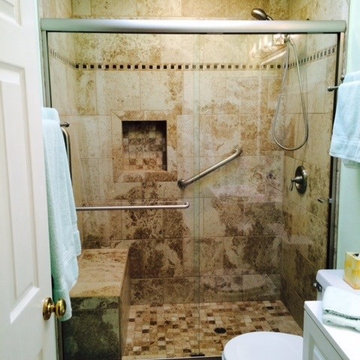
ロサンゼルスにある高級な小さなコンテンポラリースタイルのおしゃれなバスルーム (浴槽なし) (レイズドパネル扉のキャビネット、白いキャビネット、コーナー型浴槽、バリアフリー、一体型トイレ 、黄色いタイル、モザイクタイル、白い壁、セラミックタイルの床、オーバーカウンターシンク、クオーツストーンの洗面台) の写真
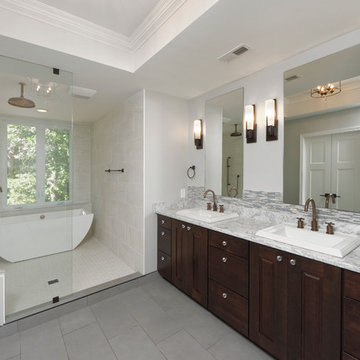
We used:
HS Signature Hardware Exira widespread bathroom faucet. Kohler Memoirs self-rimming bathroom sink in white (Model #K-2241-8-0). Central light fixture: Crystorama Cameron 15" wide bronze ceiling light (Style #2X094). Possini Euro Midtown 15" high white glass bronze wall sconce (Style #Y0169). Cabinetry by Wolf in Maple Espresso. Countertops in white Carrara premium marble. Isola thermostatic 10" rain shower head by Signature Hardware. Mosiac glass tile backsplash in Gray Stagger/Clear Crystal.
Paint colors:
Walls: Sherwin Williams White Duck SW 7010
Ceilings/Trims/Doors: Glidden Swan White GLC23
Robert B. Narod Photography
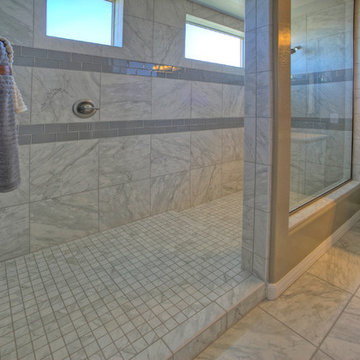
フェニックスにある中くらいなトランジショナルスタイルのおしゃれなマスターバスルーム (オーバーカウンターシンク、レイズドパネル扉のキャビネット、白いキャビネット、クオーツストーンの洗面台、アルコーブ型シャワー、一体型トイレ 、グレーのタイル、セラミックタイル、ベージュの壁、セラミックタイルの床) の写真
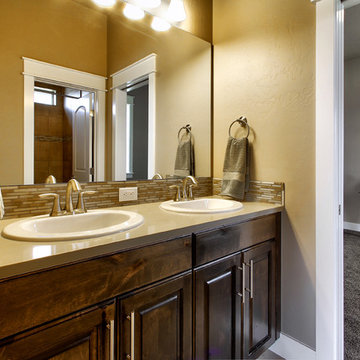
ボイシにあるトラディショナルスタイルのおしゃれな浴室 (オーバーカウンターシンク、レイズドパネル扉のキャビネット、濃色木目調キャビネット、クオーツストーンの洗面台、コーナー型浴槽、ダブルシャワー、分離型トイレ、セラミックタイルの床) の写真
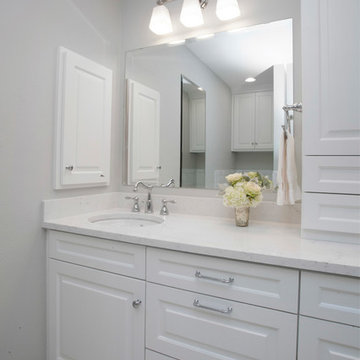
ダラスにあるトラディショナルスタイルのおしゃれなマスターバスルーム (レイズドパネル扉のキャビネット、白いキャビネット、置き型浴槽、緑のタイル、セラミックタイル、クオーツストーンの洗面台、白い洗面カウンター、ダブルシャワー、グレーの壁、セラミックタイルの床、オーバーカウンターシンク、白い床、開き戸のシャワー) の写真
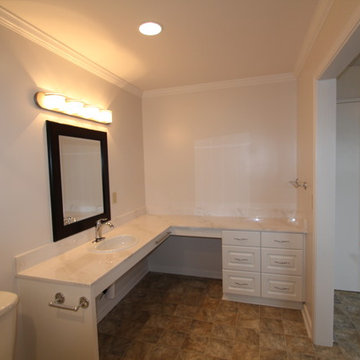
ハワイにある中くらいなトラディショナルスタイルのおしゃれなマスターバスルーム (レイズドパネル扉のキャビネット、白いキャビネット、分離型トイレ、ベージュのタイル、茶色いタイル、グレーのタイル、セラミックタイル、白い壁、セラミックタイルの床、オーバーカウンターシンク、クオーツストーンの洗面台) の写真
浴室・バスルーム (クオーツストーンの洗面台、オーバーカウンターシンク、レイズドパネル扉のキャビネット、セラミックタイルの床、ライムストーンの床) の写真
1